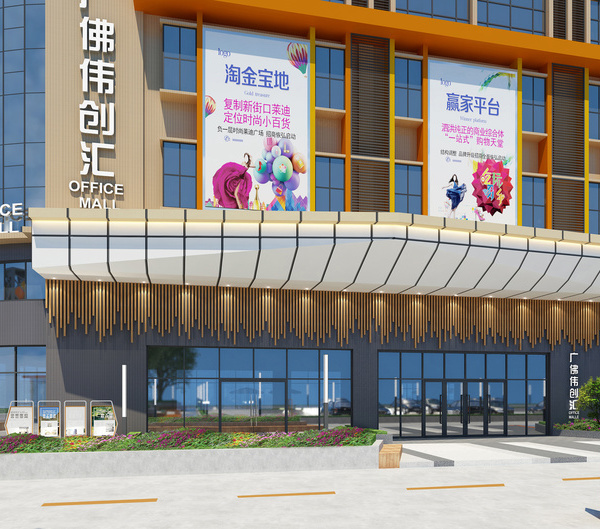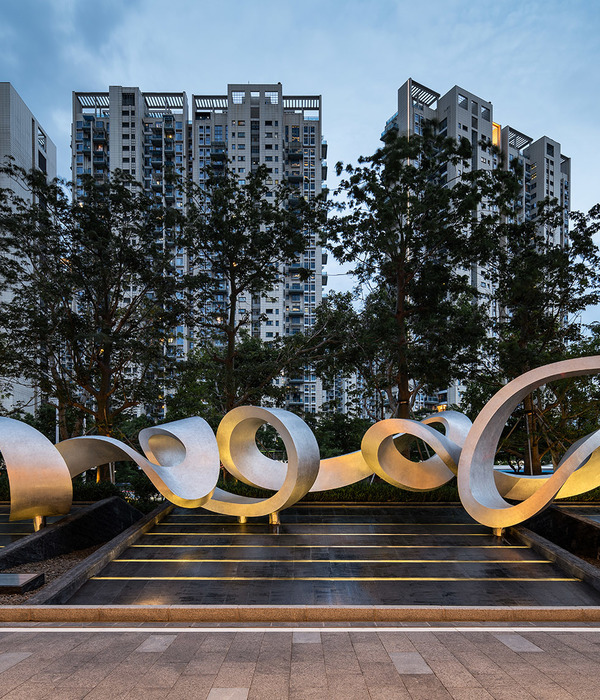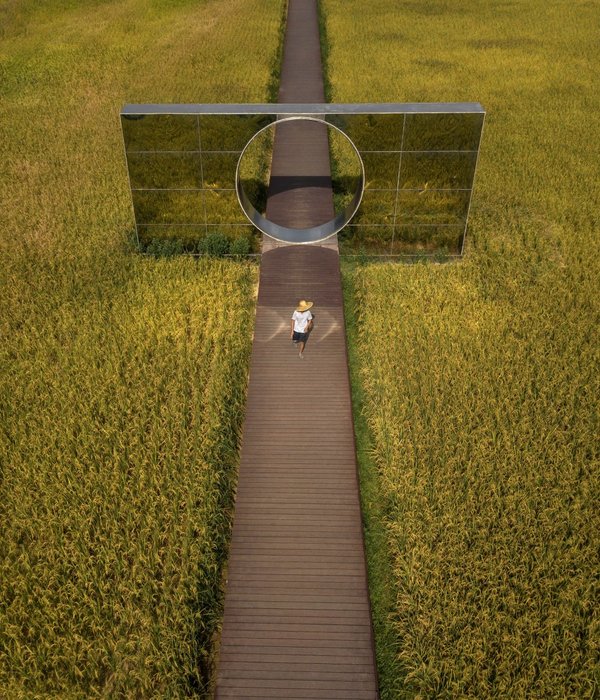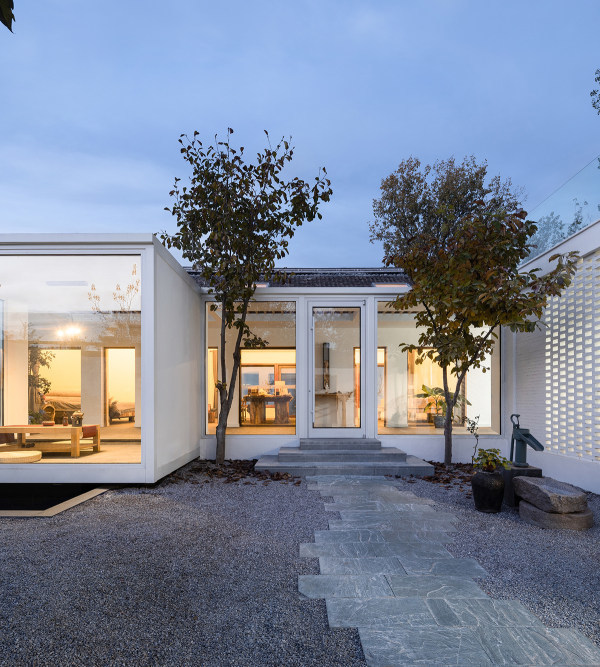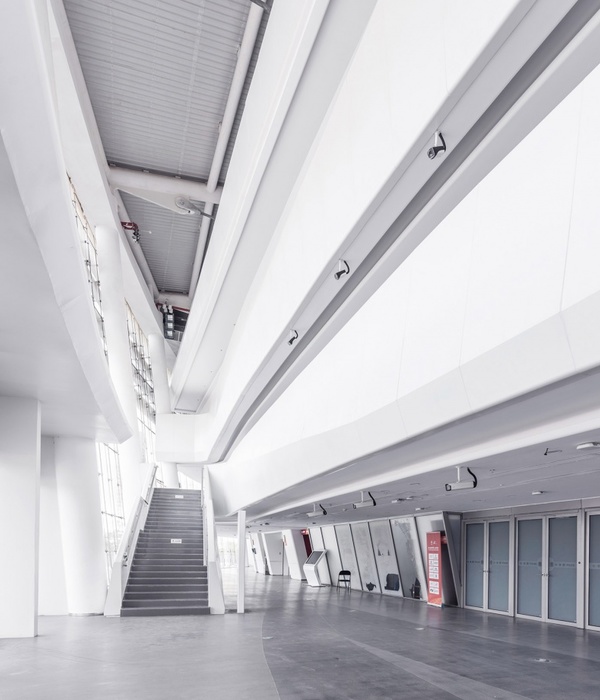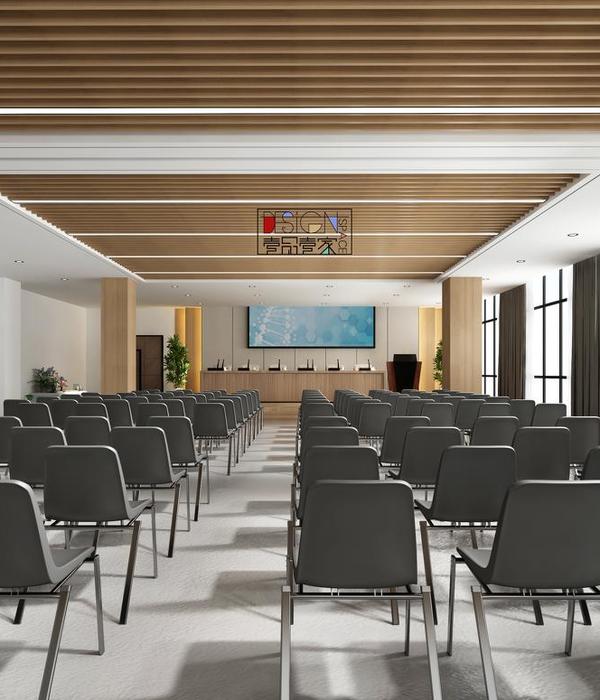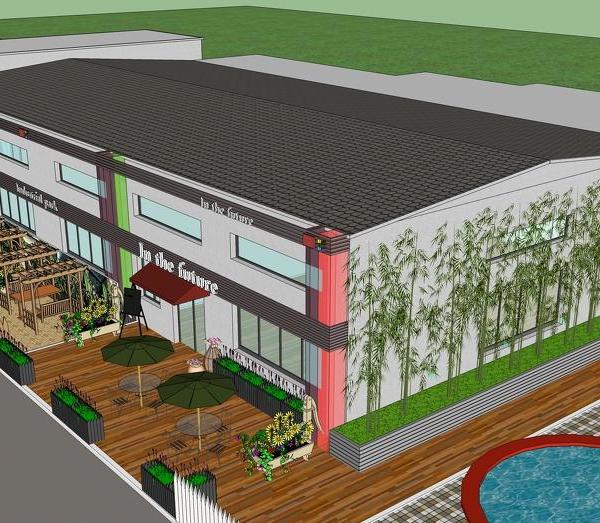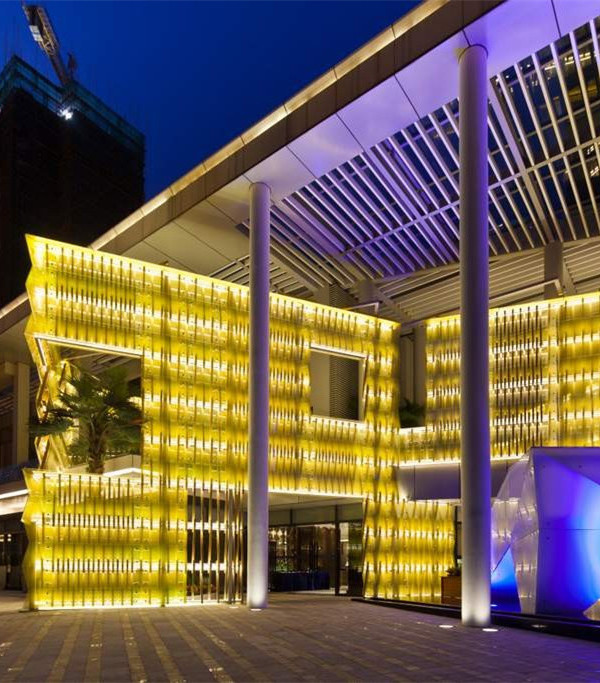Architect:Garcia Torrente arquitectos
Location:Granada, Spain
Project Year:2012
Category:Streets Social Housing
Every action in the city, also the architectural one, inevitably has a double dimension: public and private, which will be more or less intertwined depending on the degree of permeability of the same. A simple walk through the low Albayzín allows venturing that relationship is no longer the same as could be supposed in previous centuries (also variable). It occurs equally in nearby cities such as Malaga or Seville, where past life habits have largely been lost within the historic precinct, now inhabited almost entirely by very different social and cultural classes, moving to the peripheries and slums to a A population that keeps alive a way of life although certainly conditioned by the spaces that now have to live. In this sense, and although there is still a natural way of life, which is nothing other than "the soul of the city", today part of its heritage, other population layers appear superimposed that enrich the whole . A living patrimony, different from the dead patrimony that is preserved in museum ships and textbooks, which manifests itself continuously with laws of its own, not always friendly or acceptable by the administration and, of course, unpredictable. For this reason the idea of maintaining or recovering a disinherited population, while improving habitability conditions, is praiseworthy. The city as a living entity has other laws, closer to the idea of the movement, to the sense of the fleeting, of transformation, of the transient, of the unexpected. Nothing more fruitless than trying to catch an agent in a constant state of transformation. Only when the urban norms, even theoretically preservative, have been the protagonists in the conformation of the city, it is obtained that this and the way of inhabiting it, are undesirable for all, except, of course, for the capital, that finds in that Base a broth of own culture for the speculation. Norms that we are condemned to fulfill, but also forced to fight. The assumption of rules of the game inherited from the Modern Movement in terms of conformation of the house - the positive house - or to the rescue of the city according to the codes of action of the Tendenza, does nothing but worsen the state of The issue, consolidating a series of laws that are, applied without reflection and without value criterion, much more destructive than those undertaken in a "natural" way by users. It is enough to make a visit to the neighborhood, to the project building and to its inhabitants to understand that the mechanisms of action to be undertaken in the intervention, should move away from approaches as antagonistic as those outlined above: on the one hand try the recovery of the past, According to the image of luster and rancid appearance that should have had the noble house of the Albayzín, and on the other the incrustation of an edificatory type conceived from the perspective of the own laws of the block of flats of the periphery. Examples of both forms of intervention can be seen with a whole array of variants. Here it is proposed to start with new reasonings that do not want to be generalized "type" or "criterion", but a line of research in a specific place based on flexibility and adaptability to the circumstances, without impeding that the transformations can continue in the future. It should not be forgotten that the life of a building is much longer in time than that of its residents. Existing neighbors will be replaced by others whose life approaches and personal circumstances will be very different: the idea of comfort, furniture, coatings, appearance, consumer objects, identification objects or adornments, spatial fragmentation or specialization, The functionality, the way of appropriating the common, the light, the textures, the color, etc. They will also need answers. The improvement of the living conditions and health of the building play an equally important role in the planning process, but there must be a set of balances that should not be overlooked: on the one hand, the "recovery" of a series of spaces and Forms that are no longer purely particular to be part of the collective memory or the cultural bust of the city (not forgetting that the recovery of the historical centers mean in the short and medium term the development of a tourism industry that is, of course , A source of energy for the community) and, on the other hand, the way of life of its inhabitants - perpetual or sporadic - who struggles hard not to leave his neighborhood, as, from the sixties, so many of his neighbors, But now threatened, not by insalubriousness, but by speculative processes. The proposal consists essentially in the recovery of the basic building and spatial structure of the building through
▼项目更多图片
{{item.text_origin}}

