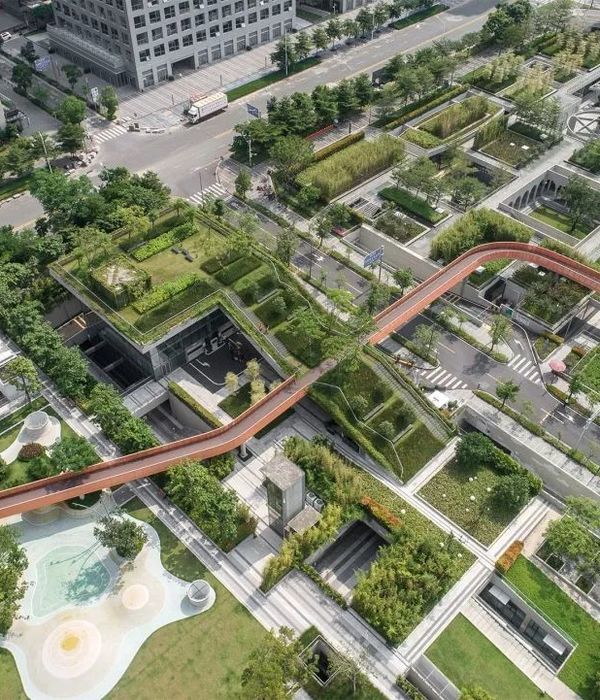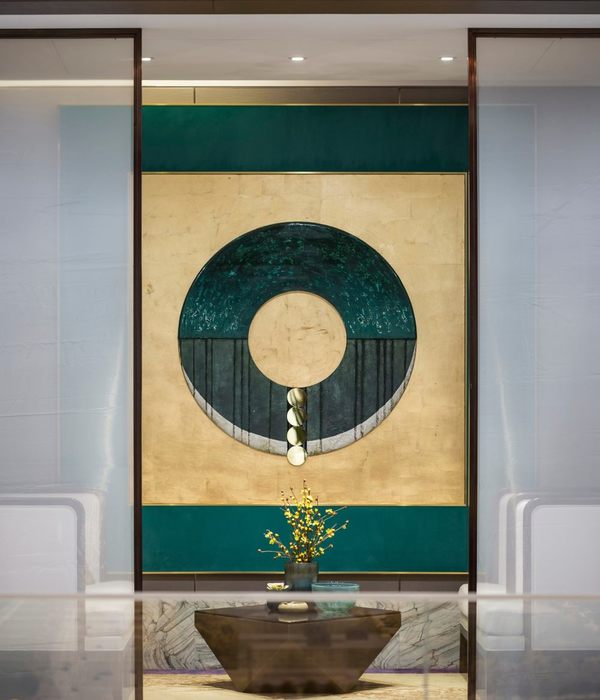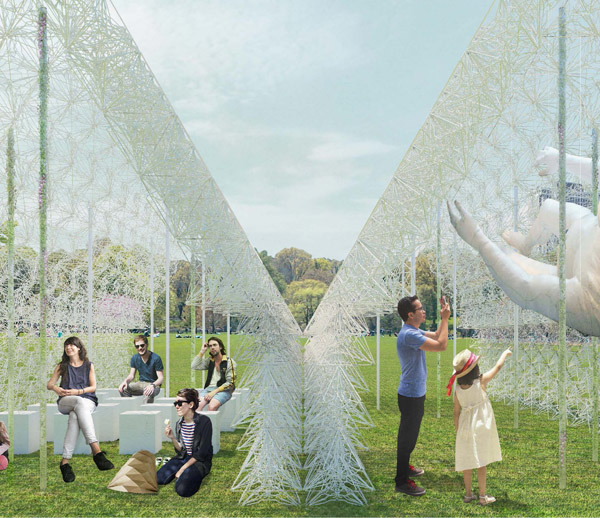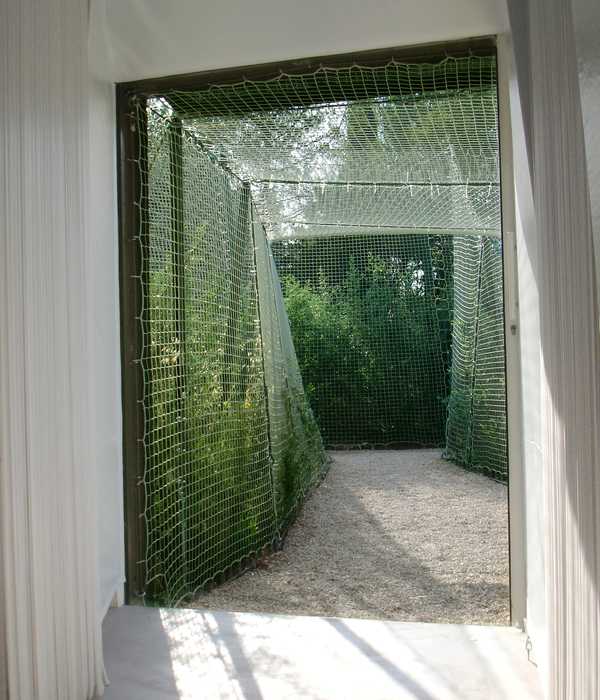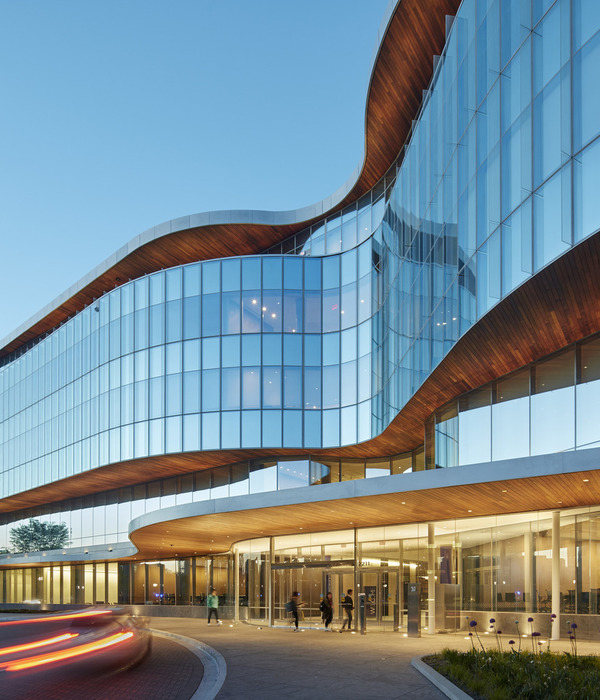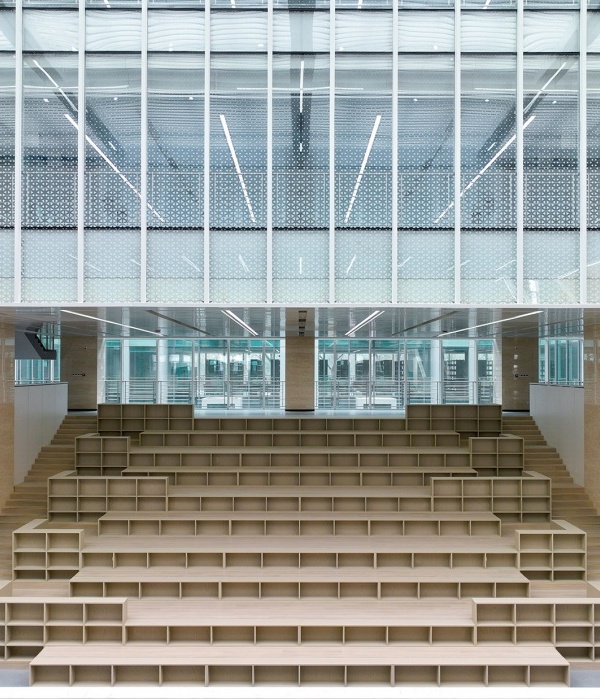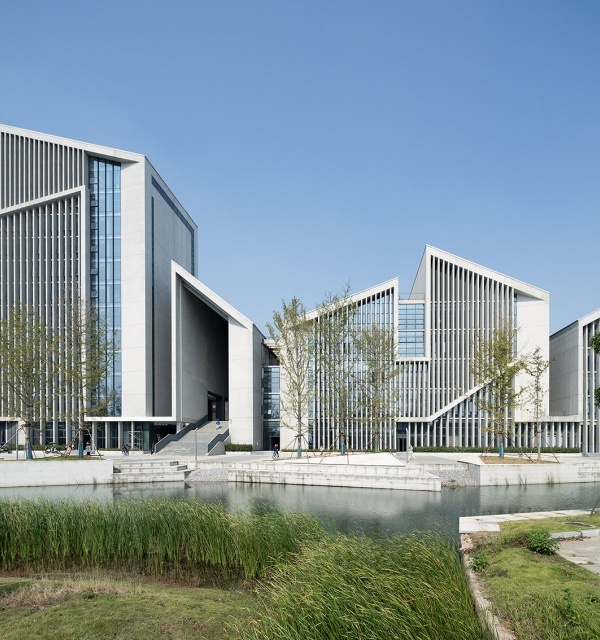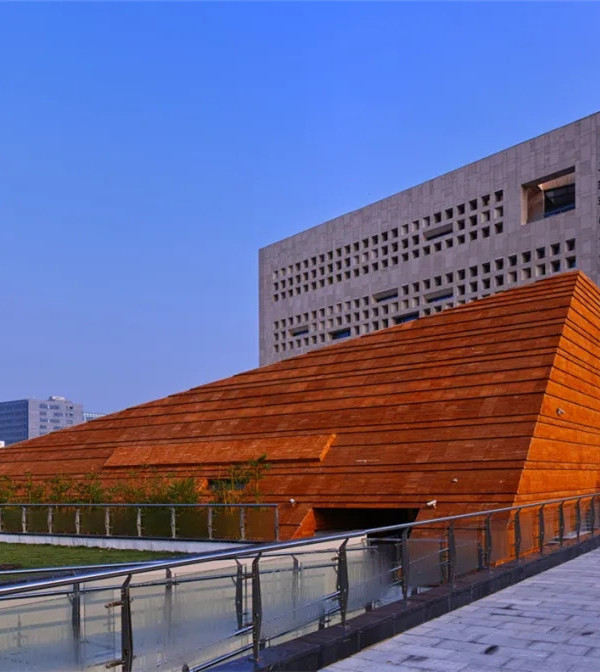- 项目名称:东西湖体育中心
- 项目类型:体育建筑
- 设计方:中信设计
- 公司网站:http:,,design.citic,
- 项目设计:2016
- 完成年份:2019
- 设计团队:建筑:陆晓明,范天宸,郭雷,杨坤鹏,李鸣宇,汪洋,温绍力,吴永超,付军涛,贾小艳,结构:李治,武身军,王红军,尹述荣,涂建,许平平,曹凯,袁崇菊,胡亮,杜晓峰,给排水:李传志,张忠林,李魏武,李运佐,陈琪,袁海,李文坤,暖通:李传志,陈宇,李魏武,王志,涂星,电气:李蔚,胡峻,甘文彬,邹智慧,彭威,刘杰,熊慧,冯晓良,铁静,声学:王凡,陈庆,饶紫云,幕墙设计:武汉凌云建筑装饰工程有限公司,WUHAN LINGYUN BUILDING DECORATIVE ENGIEERING COMPANY.LTD
- 项目地址:武汉市东西湖区金山大道45号
- 建筑面积:14.4万㎡
- 摄影版权:何炼 李扬
- 材料:玻璃,铝板,座椅
- 品牌:台玻集团,金陵体育器材有限公司,浙江大丰实业股份有限公司
设计基于环境融合与形式美感的建筑表达。总体布局上,通过设置体育公园的形式,完成城市公园到城市沿街界面由西至东的空间过渡,进而完成被体育中心隔断的城市空间体系的织补。针对基地范围狭小的问题,西侧将马投潭公园引伸至体育中心,通过覆土塑造为高低起伏、自然流畅的景观,并与观众入口平台的绿化融为一体。
The design is based on the integration of the natural environment and aesthetical architectural form. The sports park can be seen as a transition space between the city park and the street interface of the city, as it darns the spatial system of the city that is segmented by the sports center. To solve the problem of the cramped site plot, the Matoutan park has been extended to the sports center. By the adoption of earth-covered techniques, the project creates a smooth hill-shaped terrain that integrates with the audience entrance platform.
▼项目概览,overall of the project
公园缓坡之下设置了体育中心的地面停车场,将公园与停车两种功能合二为一,节约了用地和造价。基地东侧临城市主干道的界面则采用配套商业内街的形式,与室外篮球、门球、足球等各类体育运动场地有机结合,试图形成有序、有趣的城市界面。
▼场地分析图,analysis diagram
The ground-level Parking area has been arranged under the gentle slope of the sports park, which combines functions of recreation and Parking together in one space while saving the land and cost. The east side of the site is nearby the arterial street. A commercial street has been placed here, approaching the outdoor basketball court, outdoor croquet court, and outdoor football field.The project of Dongxi Lake Sports Center balanced the dynamic and static by utilizing the design method of urban darning while achieving the transition between the city park and urban space.
▼湖边人视,lakeside view
▼具有形式美感的建筑与环境相融合,thearchitecture with formal aesthetic feeling is integrated with the environment
▼室外人视,outdoor view
▼绿化缓坡公园,the green park with gentle slope
两馆建筑表皮系统追求尽可能简洁通透的效果,采用了极简策略;其表皮主要由玻璃和穿孔铝板两种材料组成,将穿孔铝板系统整合在单索玻璃系统之上,玻璃、飘带、遮阳及泛光四位一体,实现了预先希望的效果。
The facade system of the gymnasium and natatorium follows the principle of minimalism. The fabric of the facade consists of two materials, glass, and a perforated aluminum plate.The perforated aluminum plate has been layered on the single cable glass system. The desired effect was achieved by the composition of glass, ribbon, shading, and floodlight.
▼平台人视,viewing the stadium from the plaza
▼体育馆局部,facade of the gymnasium
▼体育场穿孔铝板表皮细部,facade details of the stadium
体育场飘带采用双层穿孔铝板,融合泛光灯具的同时实现建筑内外视觉效果的美观统一,也反映出“恢弘与空灵”的荆楚建筑美学特征。
The ribbon of the gymnasium uses double-layered perforated aluminum plates, while the lighting system of the floodlight achieves visual effects of interior and exterior, reflecting the Jingchu aesthetical feature of “grand and ethereal”.
▼夜间鸟瞰,bird’s eye view at night
▼体育场屋面夜景,night view of stadium’s roof
在建筑空间形体上采用整体化的策略,探索将体育馆、游泳馆建筑屋面的梭形天窗的造型与结构体系融为一体。结构真实地回应了树叶状的屋顶与梭形条状的天窗,实现了建筑结构的一体化设计。天窗下增加了全遮蔽电动遮阳百叶系统,将采光、遮阳、结构融为一体,营造出简洁纯粹、浑然天成的室内空间。
▼体育馆内场,interior of the gymnasium
The form of the architectural space introduced a holistic strategy, trying to integrate spindle skylights with the structure of roofs in the gymnasium and natatorium. The structure match with leaf-shaped roofs and spindle skylights, achieving a holistic design of architecture and construction. The full shade electric sun shade louver system combines the function of daylighting, shading, and structure together, which makes the interior concise, pure, and harmonious.
▼体育馆门厅,lobby of the gymnasium
▼体育馆环廊,hallway of the gymnasium
▼游泳馆室内,interior of the natatorium
室内细部,interior details
东西湖体育中心,采用城市织补的手法,平衡动与静、融于显的矛盾,实现城市公园与都市空间的过渡。在宏观的层面解决了城市化进程中不同功能板块间的融合,起到了城市织补的作用;在微观的层面实现了功能、造型、结构、泛光、幕墙等系统一体化设计,表达了简洁纯粹的建筑美学。
At the macro-level, the project integrates different functional plates of the city. At the micro-level, the project achieved holistic design on functions, form, structure, floodlight, and curtain wall system, therefore expressing the architectural aesthetics concise and clear.
▼黄昏鸟瞰,bird’s eye view at dusk
湖边半鸟瞰,half bird’s eye view from the lake
▼轴测图,axonometric drawing
▼分析图,analysis diagram
▼总平面图,master plan
▼体育场二层平面图,second floor plan of the stadium
▼体育场四层平面图,fourth floor plan of the stadium
▼体育馆剖面透视图,perspective section of the gymnasium
▼结构细部,construction details
项目名称:东西湖体育中心 / 中信设计
项目类型:体育建筑
设计方:中信设计
公司网站:
http://design.citic/
项目设计:2016
完成年份:2019
设计团队:建筑:陆晓明、范天宸、郭雷、杨坤鹏、李鸣宇、汪洋、温绍力、吴永超、付军涛、贾小艳
结构: 李治、武身军、王红军、尹述荣、涂建、许平平、曹凯、袁崇菊、胡亮、杜晓峰
给排水:李传志、张忠林、李魏武、李运佐、陈琪、袁海、李文坤
暖通:李传志、陈宇、李魏武、王志、涂星
电气:李蔚、胡峻、甘文彬、邹智慧、彭威、刘杰、熊慧、冯晓良、铁静
声学:王凡、陈庆、饶紫云
幕墙设计:武汉凌云建筑装饰工程有限公司/WUHAN LINGYUN BUILDING DECORATIVE ENGIEERING COMPANY.LTD
项目地址:武汉市东西湖区金山大道45号
建筑面积:14.4万㎡
摄影版权:何炼 李扬
合作方:客户:武汉空港体育发展有限公司
材料:玻璃 铝板 座椅
品牌:台玻集团、金陵体育器材有限公司、浙江大丰实业股份有限公司
Project name: Dongxihu Sports Center _CITIC DESIGN
Project type: Sports Building
Design: CITIC DESIGN
Website: http://design.citic/
Design year:2016Completion Year:2019
Leader designer & Team:XIAO MING LU architecture studio
Project location: No. 45, Jinshan Avenue, Dongxihu District, Wuhan
Gross built area: 144000㎡
Photo credit: LIAN HE / YANG LI
Clients: Wuhan Airport Sports Development Co., Ltd.
Marterials: Glass aluminum plate seat
Brands:Taiwan Glass Group Jinling Sports Equipment Co., Ltd. Zhejiang Dafeng Industrial Co., Ltd.
{{item.text_origin}}

