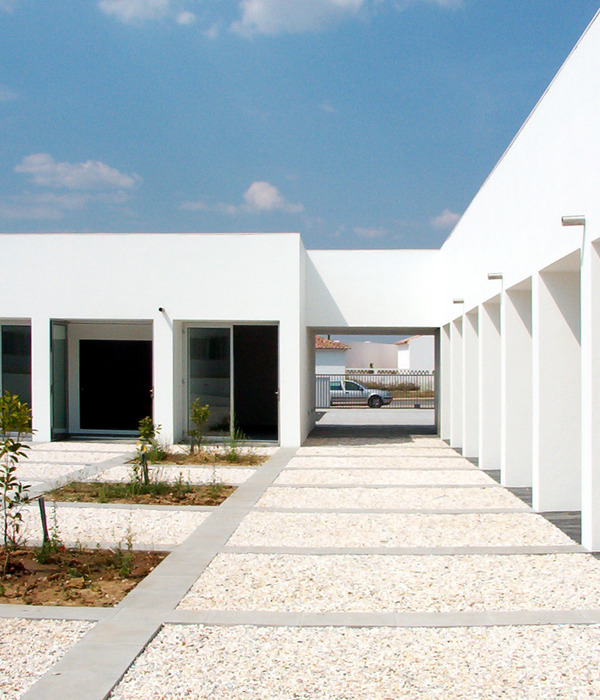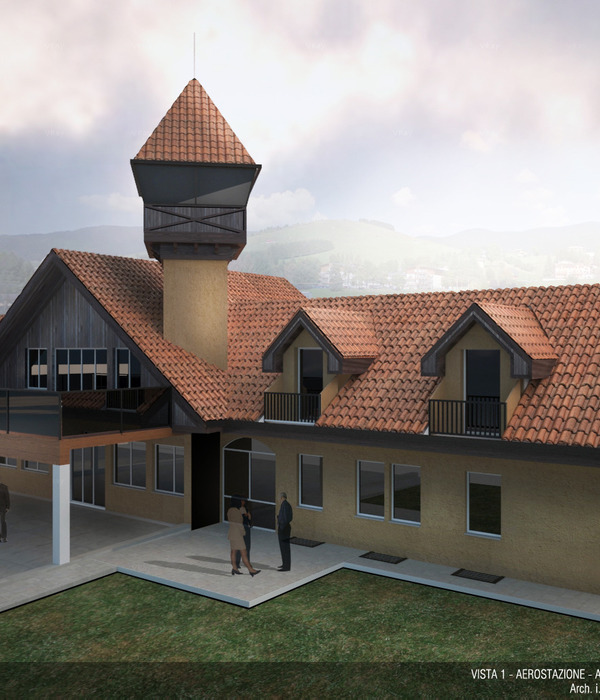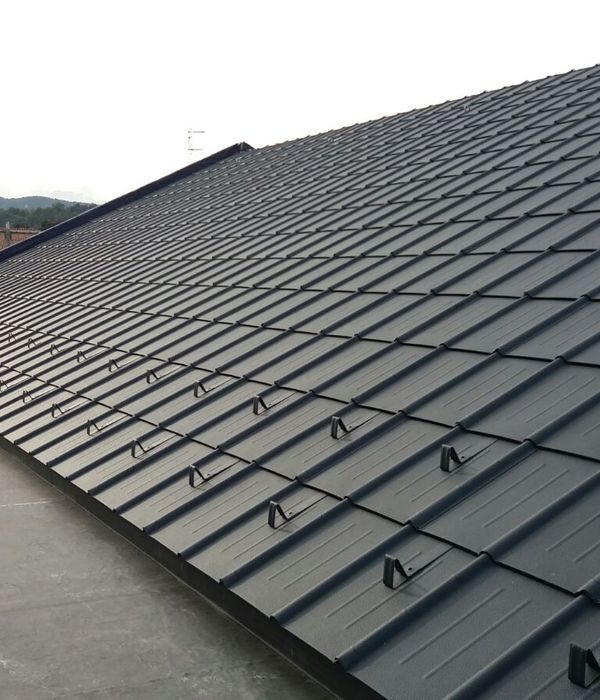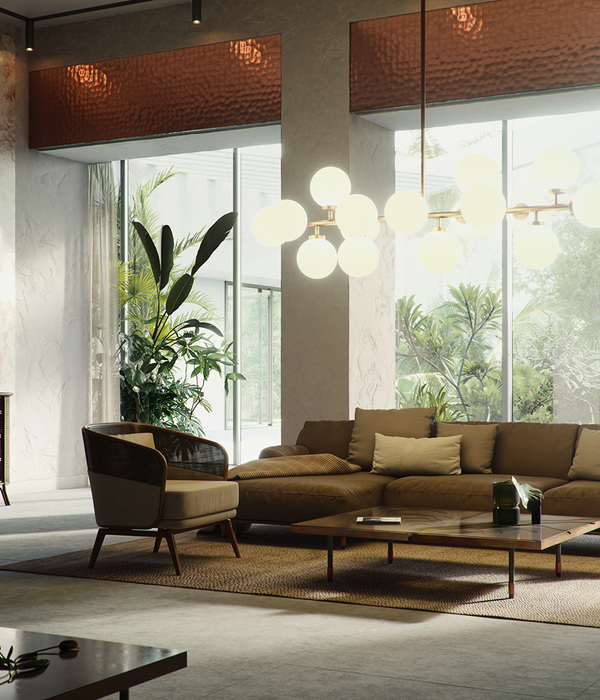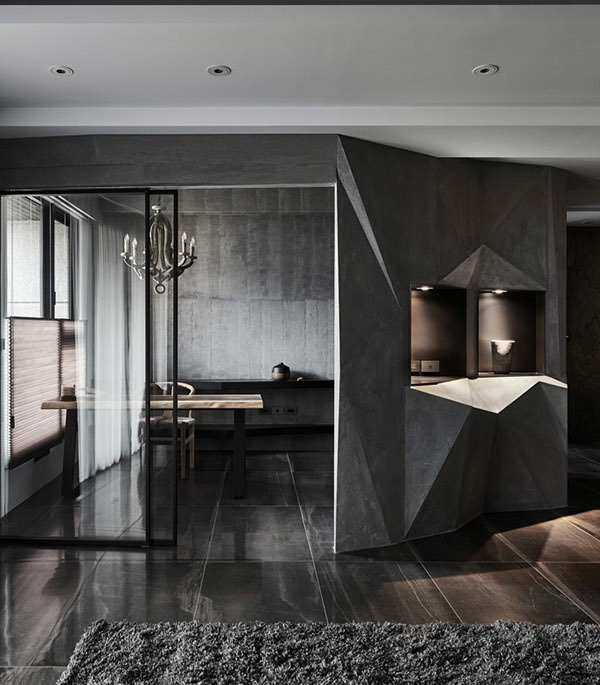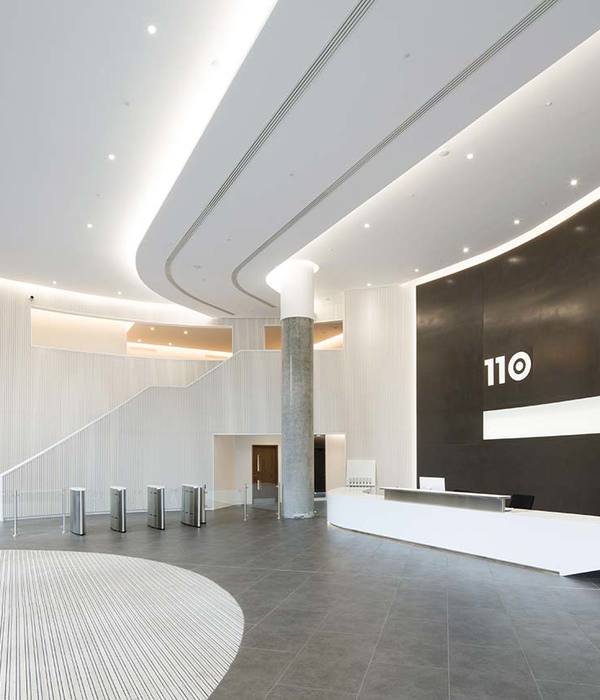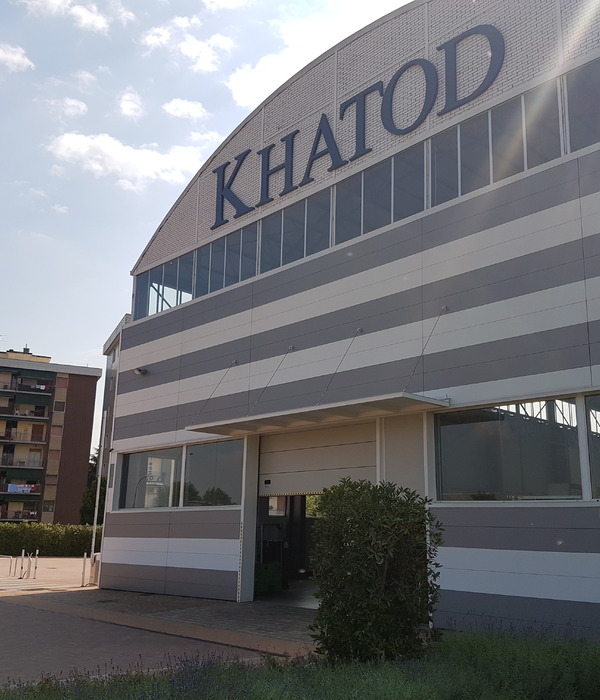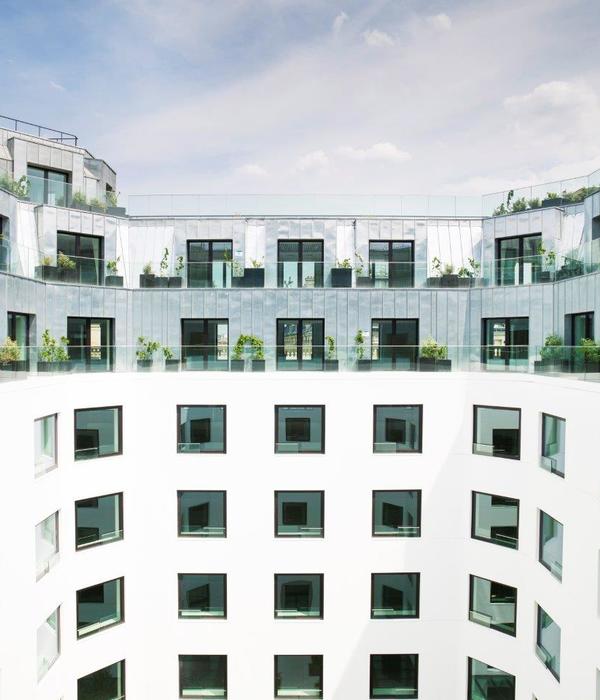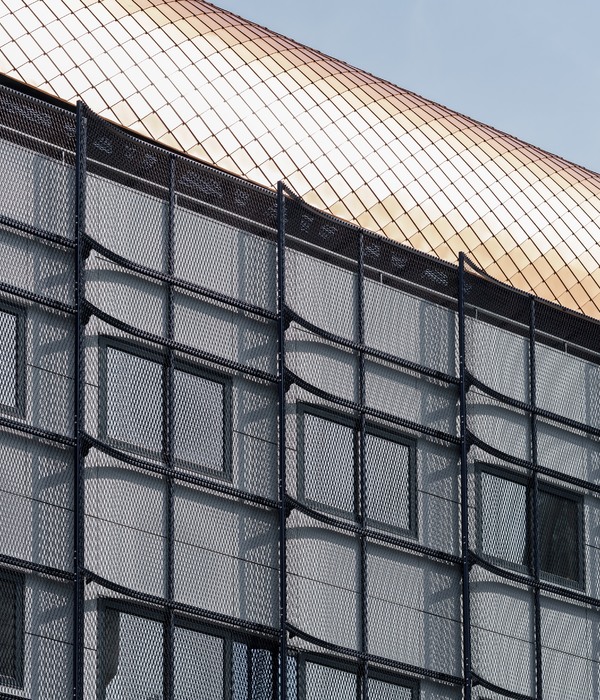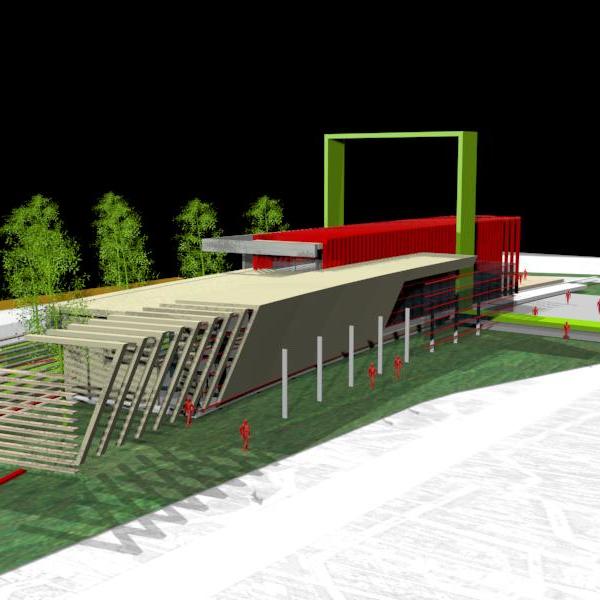- 项目名称:西北农林科技大学北校区图书馆
- 项目类型:文化建筑
- 设计方:华南理工大学建筑设计研究院有限公司 陶郅工作室
- 项目设计:2018
- 完成年份:2022
- 项目总负责:陶郅,陈坚,郭钦恩
- 建筑设计:陈坚,郭钦恩,李岳,陈子坚,郭嘉,陈健生,夏叶,龚程超,黄承杰,艾扬
- 结构设计:王帆,牛喜山,孙向阳
- 电气设计:黄晓峰,熊志辉,伍尚仁
- 给排水设计:肖静芳,余晓龙,颜正惠
- 暖通设计:王钊,邹玉进
- 室内设计:陈坚,黄小青,李岳,郭钦恩
- 景观设计:陈坚,李岳
- 项目地址:陕西杨凌西北农林科技大学北校区
- 建筑面积:45157.1㎡
图书馆作为学校老校区内新建的大型建筑,设计充分考虑了与老校区传统轴线和周边景观的关系。建筑以一种平和、简约、开放的形态,向校园展开。我们试图打造一个集学习研究、知识创新与休闲体验于一体的校园文化中心。
As a new big building in the old campus, the design fully considered the relationship with the axis of the campus and the surrounding landscape. Building in a peaceful, simple, open form, to the campus. We try to build a campus culture center which integrates study and research, knowledge innovation and leisure experience.
▼鸟瞰,Aerial view
项目设计灵感源于与农林大学密切相关的“林”的概念,以及地块西面朝向的校园林地景观。将图书馆“内、外”营造出山林般的自然空间,使读者有如在林中阅读般的舒适感受。
The design was inspired by the concept of“Forest”, which is closely related to the campus, as well as the west-facing landscape of the plot. The inside and outside space of the library are designed as a natural space like a forest, which making readers feel as comfortable as reading in the forest.
▼西面主入口,West main entrance
外——“林中方舟”
The Ark in the forest
地块西侧有着良好植被的生态坡地公园。为呼应西面景观,我们在建筑首层西侧面向坡地公园一侧设计了一片绿化缓坡,延续坡地公园的景观环境,打造出一块供学生休憩、阅览、活动的景观平台。而建筑主体则以简洁规整的形态,如一方舟悬浮于草坡之上。抬升的坡地,提高了室内的景观视野,将用地西侧坡地公园的优美的自然景观延伸至图书馆内。
The west side of the site is a slope park with good vegetation. We designed a slope on the west side of the first floor, echoing the park on the west side of the slope. Create a piece for students to rest, reading, activities of the landscape platform. The building is in simple form, like an ark suspended on a grassy slope. The slope enhances the view of the interior, extending the beautiful landscape of the slope park into the interior of the library.
▼林中方舟,The Ark in the forest
▼从坡地公园看建筑,View from the slope park
图书馆立面采用数字模块化设计,主体GRC幕墙通过四个标准尺寸的幕墙单元,结合软件分析开窗布置和室内风压的关系,形成“有趣”而且“有道理”的立面语言。幕墙单元采用大型GRC预制模块,单个板块尺寸达到4.6mx1.5m。GRC板块与外窗、保温防水等进行一体化安装,使外墙施工实现了快速装配。预制板块特殊设计的竖向肌理,在不同时间、不同方向有着不同的光影变化,与玻璃幕墙、仿锈板相互映衬,使得建筑整体又富有细节。
The building facade is designed digitally. GRC curtain wall uses four standard size units, forming a rich facade effect. The curtain wall unit is made of large GRC prefabricated panel, the size of one panel is 4.6 mx1.5 m. GRC plate and windows, thermal insulation, waterproofing for integrated installation, can quickly complete the external walls. The special vertical texture of precast plate has different light and shadow effect in different time and different direction. These give the building a wealth of detail.
▼西北面草坡侧面和台阶石材肌理,Grass slope and stone stairs
▼东北入口台阶,Entry staircase on the northeast side
▼西面草坡,Grassy slope to the west
▼西面报告厅入口,Lecture hall entrance
在建筑顶层西北角,采用了透光混凝土技术设计了图书馆的名称,使馆名成为建筑的一部分。日间与建筑融为一体,夜景又有特殊的景观效果。
We used LiTraCon to make the name of the library, at the top of the building in the northwest corner. The LiTraCon name is integrated with the building during the day and has a special lighting effect at night.
▼北立面,North facade
▼西北面夜景,Northwest facade
▼西北入口台阶和透光混凝土馆名
Entrance stairs and the LiTraCon name
内——“书山文林”
Book mountain and forest of words
空间灵感来自于“书山有路勤为径”,室内以一个中庭和两个绿化庭院为核心,阅览空间围绕它们进行布置,形成景观内外渗透的“文林”空间。
The inspiration of interior design comes from the ancient poem“There is a road in the book mountain.The interior spaces are surrounded by an atrium and two courtyards.
▼内庭院突出的休闲阅览卡位
Prominent relaxing reading areas in the inner courtyard
中庭的阶梯式阅览空间,将书架与墙面、台阶进行一体化设计,营造一个多功能的休闲阅览交流区。在楼层之间设计了若干连续的直跑楼梯,组织出一条由首层通往顶层的求学之“径”。读者可通过这些有趣的路径,到达各层阅览空间。游走于建筑内,仿佛置身“书山”之中,上下求索。
The atrium of the staircase space, bookshelves and walls, steps into one, to create a multi-functional reading space. Several staircases were designed between floors to organize a path from the first floor to the top floor. Readers can use these interesting paths to reach the various levels of the reading space.
▼书山之径,The path to the “book mountain”
▼阶梯式阅览区,Stepped reading area
▼休闲阅览卡位室内,Booth reading area
▼开架阅览区,Open reading area
中庭顶部的天窗通过磨砂玻璃和遮阳百叶的设计,将直射阳光转化为柔和的光线,引入室内,创造舒适宜人的阅读环境。将结构阻尼器暴露出来作为室内墙面的装饰元素,体现建筑的原真,又具有教育意义。
The atrium skylight uses frosted glass and shade louvers to convert direct sunlight into soft light, creating a comfortable and pleasant reading environment. Structural dampers are exposed as decorative elements on the interior walls.
▼顶层阅览区,Reading area on the top floor
▼室内设计将阻尼器显露出来,Structural dampers are exposed as decorative elements
▼东入口,East entrance
▼东立面,East facade
▼图书馆首层平面图,Plan 1F
▼图书馆二层平面图,Plan 2F
▼图书馆三层平面图,Plan 3F
▼西立面图&南立面图,West elevation & South elevation
▼东立面图&北立面图,East elevation & North elevation
▼剖面图,Sections
项目名称:西北农林科技大学北校区图书馆
项目类型:文化建筑
设计方:华南理工大学建筑设计研究院有限公司 陶郅工作室
项目设计:2018
完成年份:2022
设计团队:
项目总负责:陶郅、陈坚、 郭钦恩
建筑设计:陈坚、 郭钦恩、李岳、陈子坚、郭嘉、陈健生、夏叶、龚程超、黄承杰、艾扬
结构设计:王帆、牛喜山、孙向阳
电气设计:黄晓峰、熊志辉、伍尚仁
给排水设计:肖静芳、余晓龙、颜正惠
暖通设计:王钊、邹玉进
绿建节能设计:赵立华
室内设计:陈坚、 黄小青、李岳、郭钦恩
景观设计:陈坚、 李岳
项目地址:陕西杨凌西北农林科技大学北校区
建筑面积:45157.1㎡
摄影版权:郭明、王刚、孙宝宏
客户:西北农林科技大学
施工单位:中建三局集团有限公司
材料:大型GRC外墙挂板、透光混凝土、仿锈铝板、玻璃、石材
品牌:北京隆源装饰材料有限公司(大型GRC外墙挂板、透光混凝土生产及安装)
Project name:North campus library,Northwest A&F University
Project type:culture architecture
Design:Tao-zhi Studio, ARCHITECTURE DESIGN & RESEARCH INSTITUTE, SOUTH CHINA UNIVERSITY OF TECHNOLOGY CO.,LTD
Design year:2018
Completion Year:2022
Project location:
Project maneger: Tao Zhi,Chen Jian ,Guo Qinen ;
Architecture Design: Chen Jian ,Guo Qinen,Li Yue,Chen Zijian,Guo Jia,Chen Jiansheng,Xia Ye,Gong Chengchao,Huang Chengjie,Ai Yang;
Structure Design: Wang Fan,Niu Xishan,Sun Xiangyang;
HVAC Design:Wang Zhao,Zou Yujing
Water Supply and Drainage Design: Xiao Jinfang,Yu Xiaolong,Yan Zhenghui
Electrical Design :Huang Xiaofeng,Xiong Zhihui,Wu Shangreng
Energy Saving Design:Zhao Lihua
Interior Design: Chen Jian,Huang Xiaoqing,Li Yue,Guo Qinen ;
Landscape Design:Chen Jian,Li Yue;
Gross built area: 45157.1㎡
Photo credit: Ming Guo,Wang Gang, Sun Baohong
Clients:Northwest A&F University
Materials:GRC、LiTraCon、Aluminium sheet、Glass curtain wall、Stone
Brands:Beijing Longyuan Decoration Material Co., Ltd. (GRC,LiTraCon)
{{item.text_origin}}

