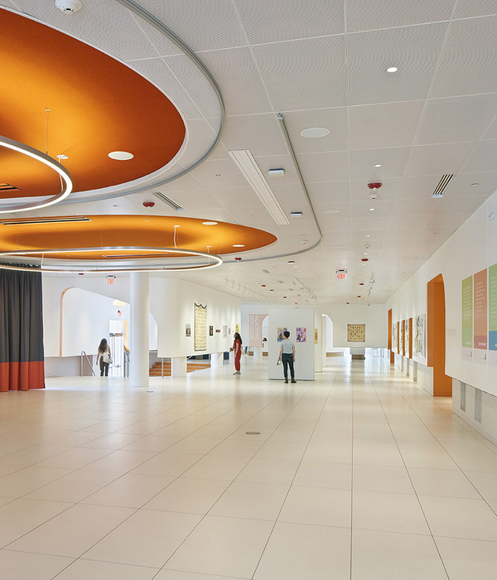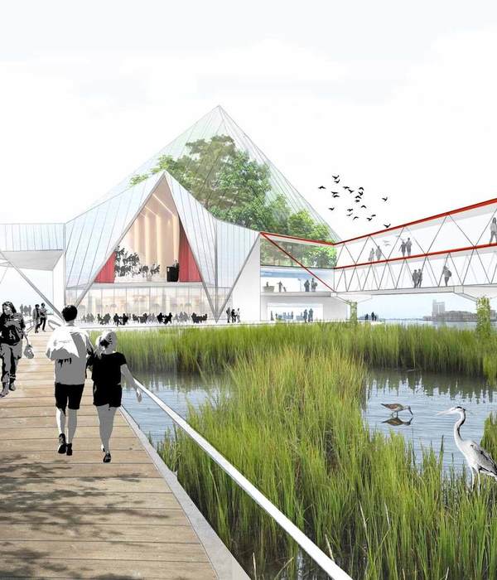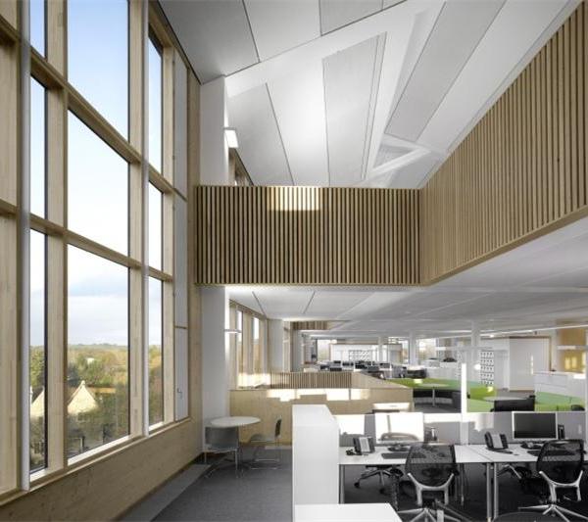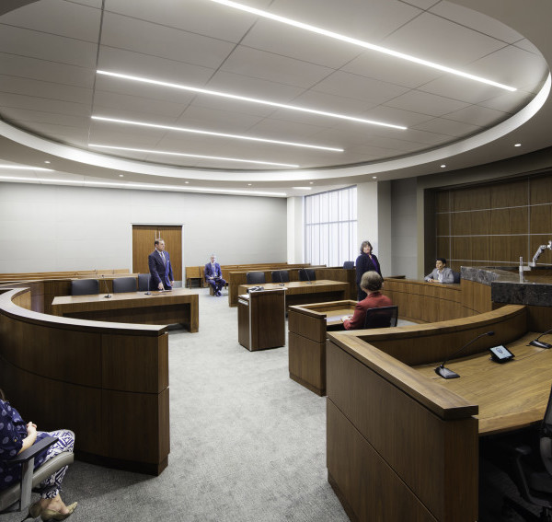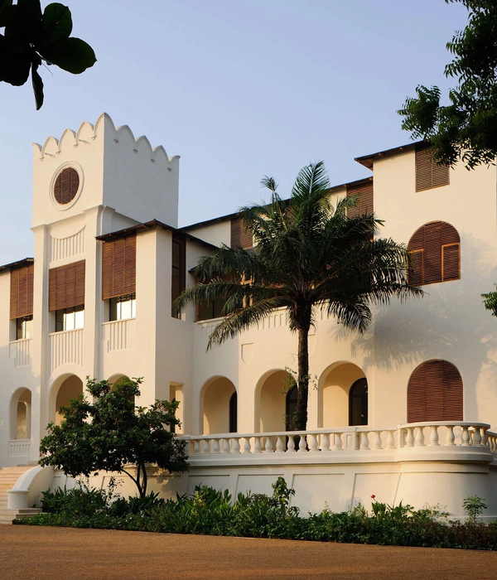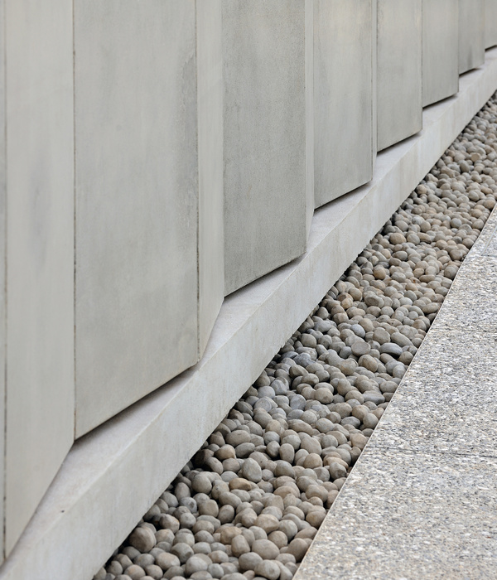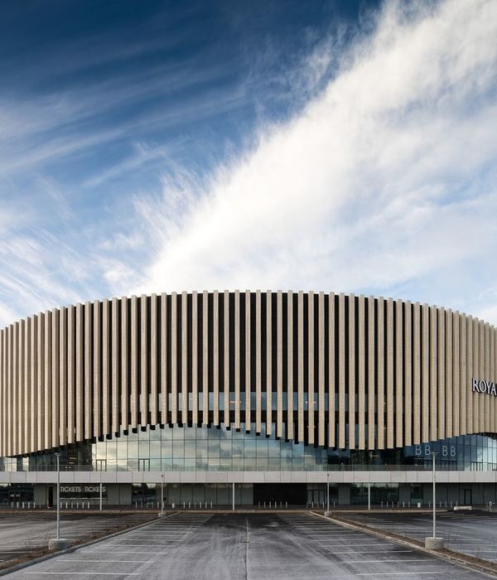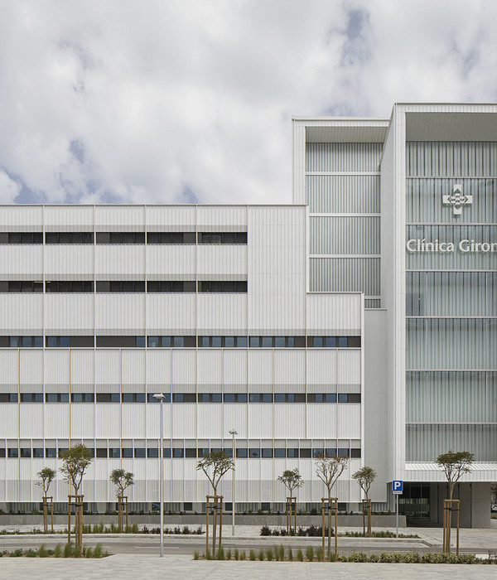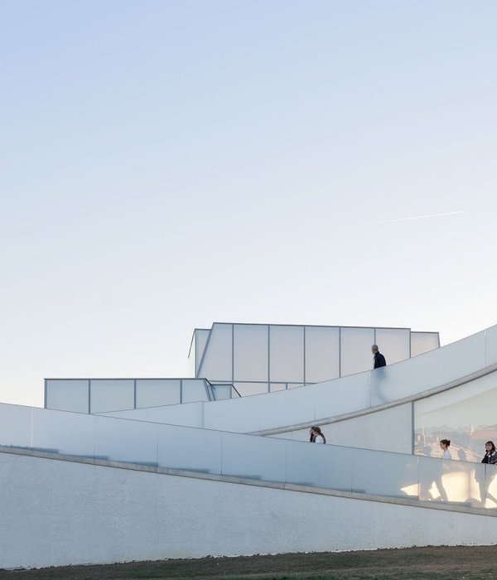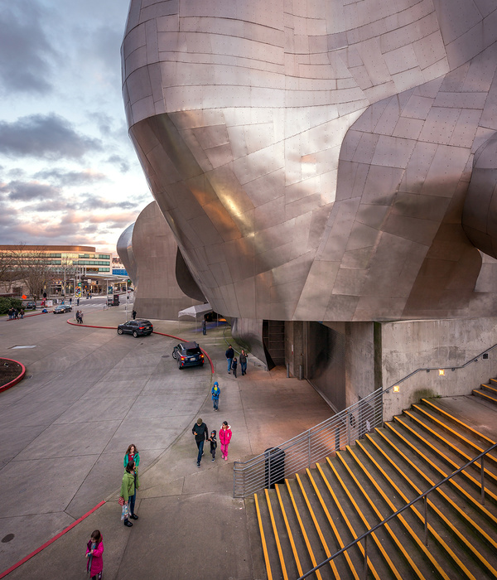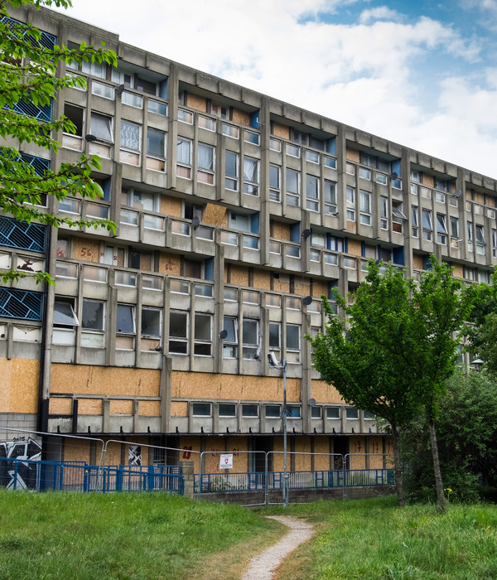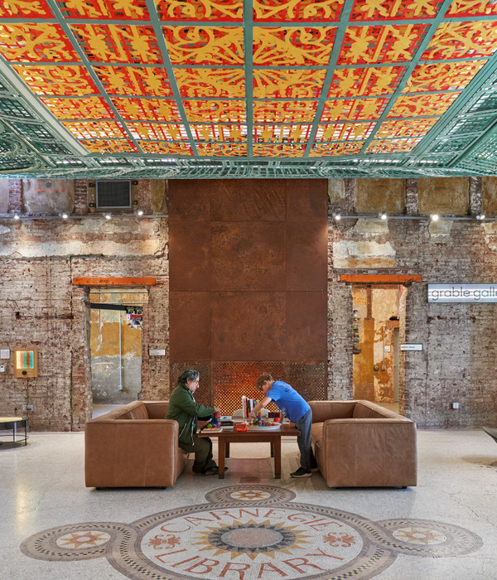- 项目名称:汲古山房
- 建筑面积:610㎡
- 设计方:华南农业大学•风景园林设计研究院•新岭南园林设计研究所
- 设计时间:2019年-2020年
- 建成时间:2020年
- 项目地址:江门市新会区北园公园
- 摄影版权:翁子添
- 客户:江门市新会区城市管理局
北园公园位于新会会城中心园林区,曾作为新会动物园使用。建筑基地位于公园南侧,与车水马龙的公园东路仅一墙之隔,东面比邻城市居住区。从场地的南北剖面看,基地处于北园公园和马山公园两座山丘所夹的谷地之间,向北逼近山麓,为新会北门窑址;向南望之蔚然,则是马山公园;场地的西南与新会学宫遥相对望。根据公园的规划设计,这块场地将进行“拆围透绿”,并围绕着山体南麓的北门窑址遗迹,建成一个兼具公园管理、文化展陈和市民休憩的构筑物。
Beiyuan Park once used as Xinhui Zoo is located in the central garden area of Xinhuihui City .The construction site is located on the south side of the park and separated from the busy Gongyuan East Road by a wall, and adjacent to the urban residential area on the east. From the north-south section of the site, the site is located between the valleys sandwiched by the two hills of Beiyuan Park and Mashan Park.The foothills to the north of the site are the north gate kiln site of Xinhui. The verdant mountain to the south of the site is Mashan Park. According to the planning and design of the park, the original walls will be remove, a building that combines management, exhibition and recreation will be build around the site of the Beimen Kiln Site.
▼建筑外观,external view of the project ©翁子添
瓦坡奇趣 the Fun of Pitched Roofs
登上马山西侧山腰眺望新会圭峰山,被山体高举的视线,使得新会学宫几片坡屋顶呈现延绵的气势,琉璃碧瓦在阳光下熠熠生辉,若碧海惊涛。“碧山瓦海”的情境成为本设计的起点——建筑围绕坡屋顶与人之间的位置关系展开情境演绎。而红砖墙体和琉璃绿瓦的运用,则是为了取得与学宫风貌的协调。
When we climbed to the west side of Mount Ma and looked at Xinhui Guifeng Mountain, as our sight became higher, we would see the continuous pitched roofs of Xinhui Academy. These pitched roofs are like ocean waves in the sun. The sence of “Green mountains and waves of tiles” became the starting point for design thinking. Around the position relationship between the pitched roof and people, the building will develop a situational design around the positional relationship between the pitched roof and people. The use of red brick walls and green tiles in this design is to coordinate with the style of the palace.
▼建筑鸟瞰,aerial view of the building ©翁子添
▼碧瓦屋顶掩映在树林之间,green tiles in the grove ©翁子添
身处坡脊,视平线下的斜坡面将一片“瓦海”横陈于眼前;脊上活动,又被坡外之人返视成飞檐走壁的奇趣情境,诱人寻径登临。斜坡塑造的不稳定空间,区分出的坡面内外明暗、高下、前后空间判然。这一身体可感的空间变化,奏变出行游路径的趋景面向。当身处建筑前广场,延绵山势的立意,正好赋予坡屋顶明确的造型面向。坡外观者的视线沿着坡面,导向北园的郁郁葱葱的山林。
When the person is on the ridge of the roof, the pitched roof will show a sea of tiles in front of you. The scene of activities on the ridge is seen by people outside the pitched roof as a strange scene of flying over the roof, which would tempt people to find the way. The unstable space shaped by the slope distinguishes the difference in illumination and height inside and outside the slope. These different spaces that can be felt guide people towards the scenery. When people are in the square, the pitched roof just continues the momentum of the mountains .The viewer’s sight is guided by the pitched roof to the lush green mountain to the north.
▼路径与屋顶,path and roof ©翁子添
▼人与屋顶的互动,interaction between visitors and the roof ©翁子添
行游场景 Situation in Tour
空间明暗奏变,通过视觉的感知,成为身体行进的驱动力。《桃花源记》里“山有小口,仿佛若有光”的空间诱惑因此成为中国园林入口空间经典的情境。建筑一系列坡屋面压合出幽暗的内部前景,彼岸马山碧色透过北向坡面的天窗展现出诱人的逆光。通过屋面与行游路径的穿插,建筑形成各种观看对岸山景的方式。悬于竹梢的观景走廊围绕北门窑址文物遗址呈“L”型展开,转折出身体行游的不同面向——其拐角引导视线遥望西南方向的新会学宫,而其内凹回护之势正好形成俯瞰北门窑址的视线。
The space changes in light and shade, through visual perception, become the driving force of the body. The spatial temptation of “the mountain has a small mouth, as if there is light” in “Peach Blossom Spring” is a classic situation of the entrance space of Chinese gardens. Because the pitched roof of the building makes the interior foreground gloomy, Mashan on the opposite bank presents an attractive backlight through the skylight. Through the combination of roof and travel paths, the building forms various ways to view the mountains on the other side. The viewing path on the bamboo shoots is “L”-shaped around the Beimen kiln site. The turning of the tour path forms different body orentations. The person’s sight will face Xinhui Academy when he is at the corner to the southwest. The turning path inward just forms a line of sight overlooking the Beimen kiln site.
▼广场,plaza ©翁子添
▼屋檐下的空间,space under the eave ©翁子添
▼幽暗的通道,gloomy paths ©翁子添
▼景观走廊,viewing path ©翁子添
结构制造 Structure Design
钢筋混凝土对穿斗式建筑的模拟在该设计中表现为建筑内部各榀屋架所暗示的视觉方向,同时也调适出错落穿插的屋面高度。通过调整在进深方向上承接屋脊重量的两组柱列,建筑内部夹合出贯通东西“廊道”动线,建筑南北两端也因此退让出进深相对宽裕的大空间,提供展陈需求。建筑台基在南北方向上的高度差异调适了场地原有的地形变化。南侧柱列向南跨出台基,驻于庭中,意欲为广场游人提供不被风雨侵蚀的深檐庇护。
Through the imitation of column and tie construction by reinforced concrete, the internal structure of the building implies the visual direction of viewing the mountain, and at the same time, it also adjusts the roof of different heights. By adjusting the position of the columns that bear the weight of the ridge, a walkway in the east-west direction is formed inside the building. Therefore, the large space is formed at the north and south ends of the building as exhibition space. The height difference between the north and south of the building platform adjusts to the original height difference of the site. The south column straddles the base to the south and resides in the courtyard to provide deep shelter for visitors in rainy days.
▼建筑内部空间,钢筋混凝土模仿穿斗式建筑,interior of the building, reinforced concrete imitating the column and tie construction ©翁子添
▼观景台,viewing platform ©翁子添
▼轴测图,axonometric ©新岭南园林研究所
▼总平面图,site plan ©新岭南园林研究所
▼剖透视图,perspective section ©新岭南园林研究所
{{item.text_origin}}

