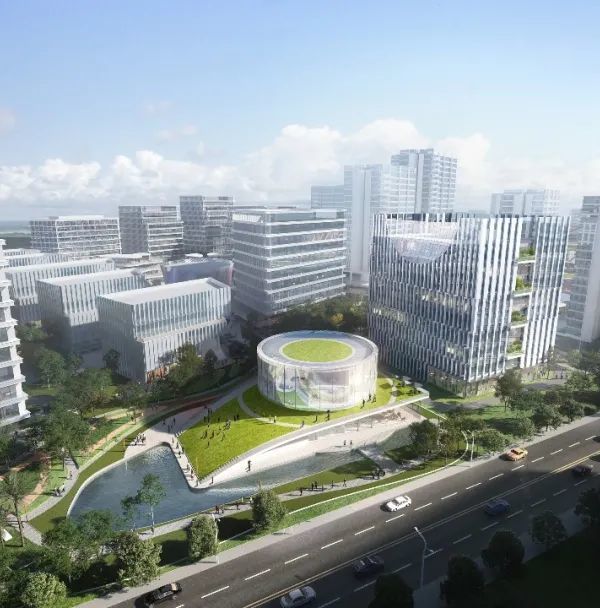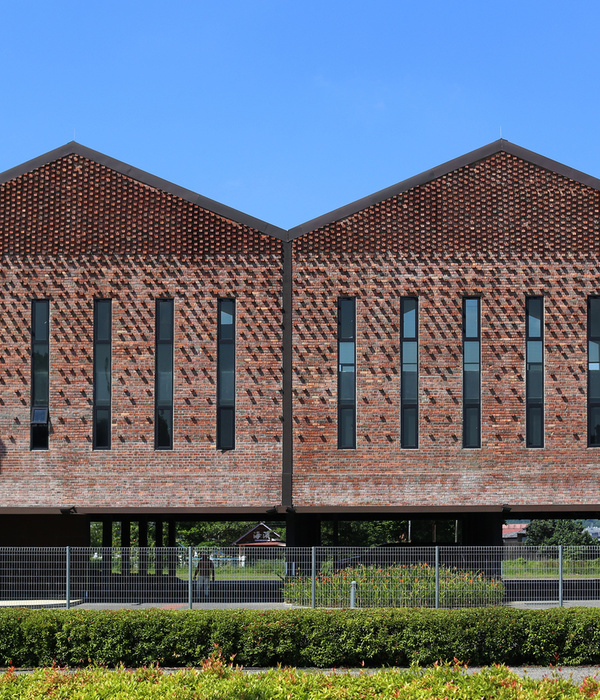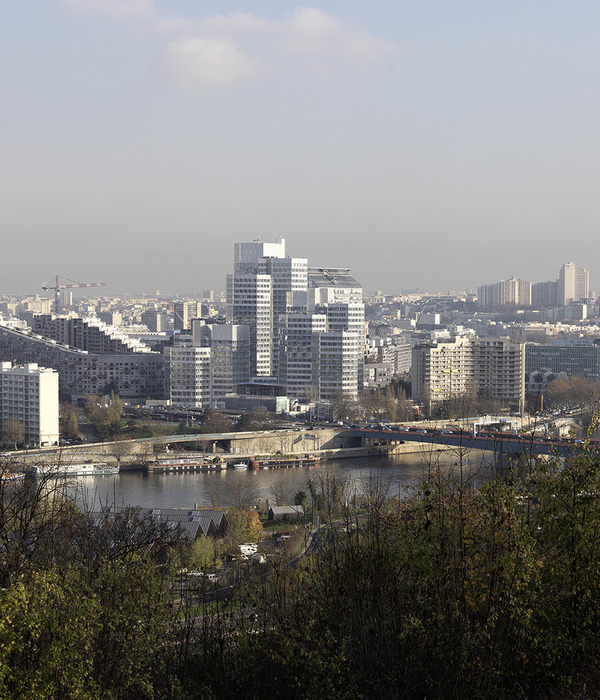England Keynsham Civic Center office building
位置:英国
分类:办公空间装修
内容:实景照片
设计团队:AHR
图片:18张
这栋六十年代的建筑,要被改造成一个市政中心,里面包含一个68000平方英尺的市政办公室、一所图书馆、一个一站式商店、面积20000平方英尺的零售区、两个商业步行街、一个购物广场、一个停车场以及路面服务区。AHR设计团队负责完成一个建在斜坡上的集约化城镇中心,包括两条新的步行街和一个内环的建筑群。得益于谨慎筹划的建筑布局,和一个创新使用的隔音百叶窗,尽管地处繁华的城镇中心,这里的室内仍然可以享受到完全天然的空气流通。
在确定方案之前,AHR设计团队做了大量深入广泛的内部研究,然后他们与环境工程师Max Fordham通力协作,为这里确定下了世界首创的环保策略。这一策略使得Keynsham市政中心,一下成为全英国最低耗能的公共建筑之一。该市政中心已经获得EPC环境等级评定的最高级A级认证,而且整个项目几乎实现了碳的零排放。
译者:柒柒
The new development has replaced 1960s buildings to provide 68,000sqft council offices, a library and one-stop shop, 20,000sqft retail, two new pedestrian streets, a market square, car parking and highways improvements.AHR responded to the challenge of the constrained and sloping town centre site creating two new pedestrian streets and a cluster of inter-locking buildings. Careful orientation of the buildings and an innovative acoustic louvre window system allowed full natural ventilation to be used throughout, despite the location within a busy town centre.
AHR has built on extensive in-house research and worked closely with Environmental Engineer Max Fordham to develop a pioneering environmental strategy for the project. This rating will confirm Keynsham Civic Centre as one of the lowest energy consuming public buildings in the UK. The offices have already achieved an outstanding EPC A rating and the project is almost carbon neutral.
英国Keynsham市政中心办公大楼室内实景图
英国Keynsham市政中心办公大楼外部实景图
英国Keynsham市政中心办公大楼外部夜景实景图
{{item.text_origin}}












