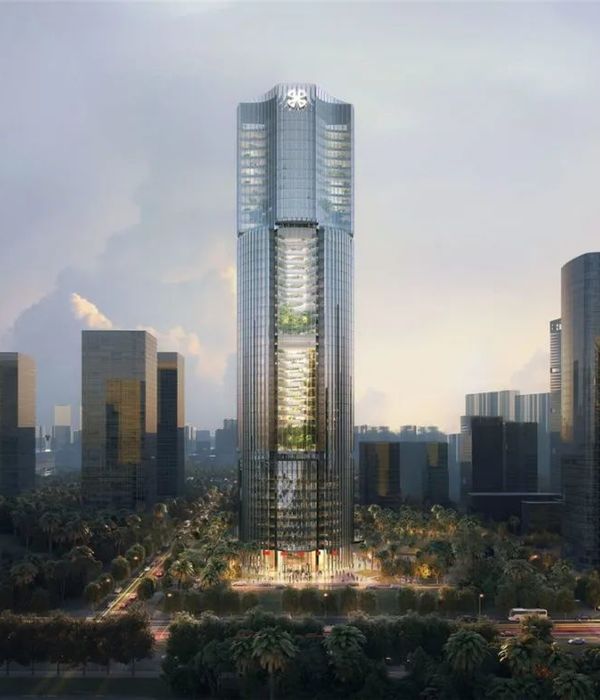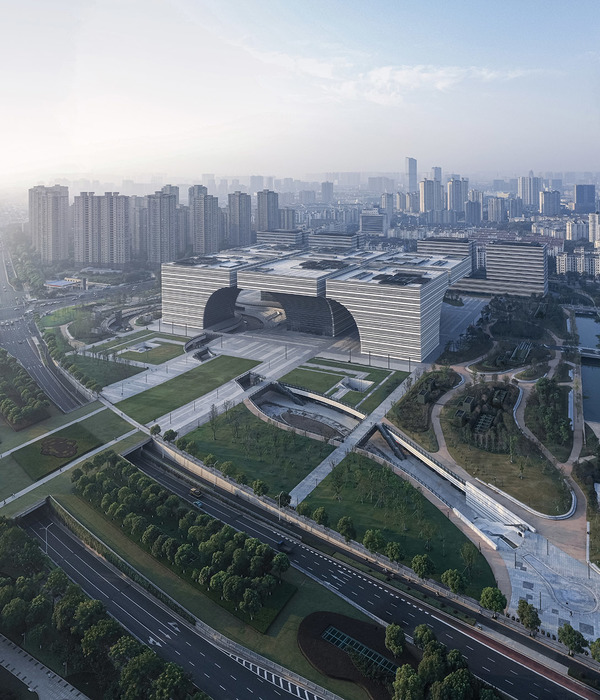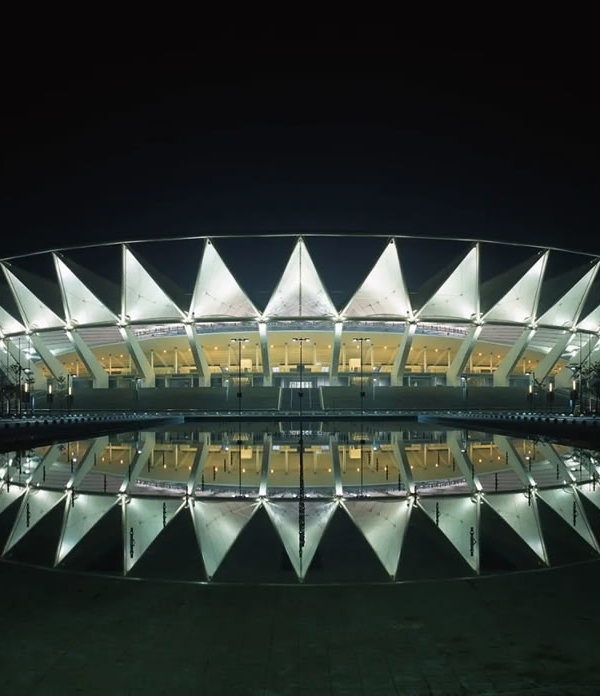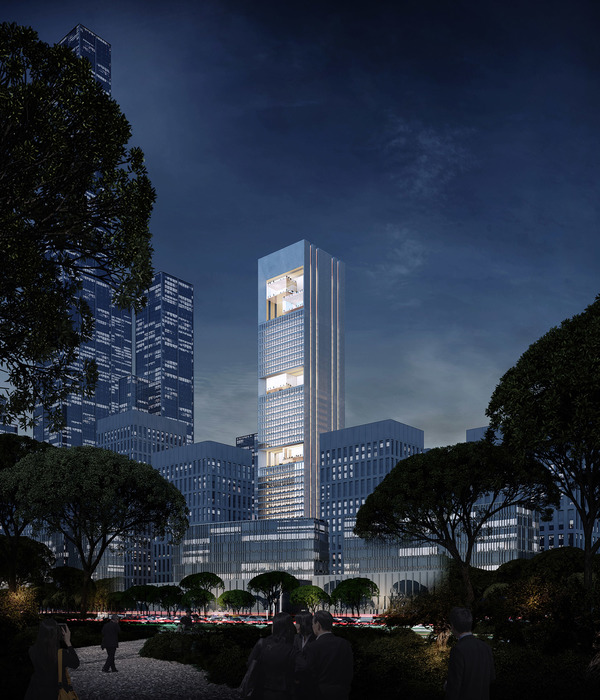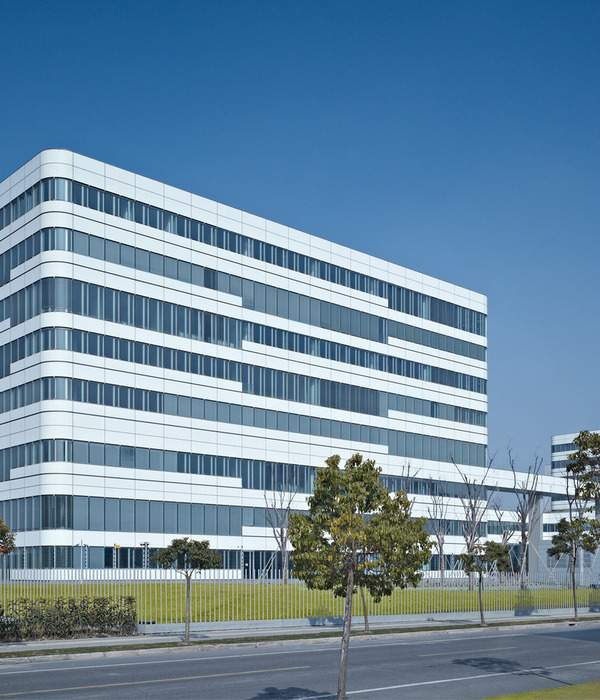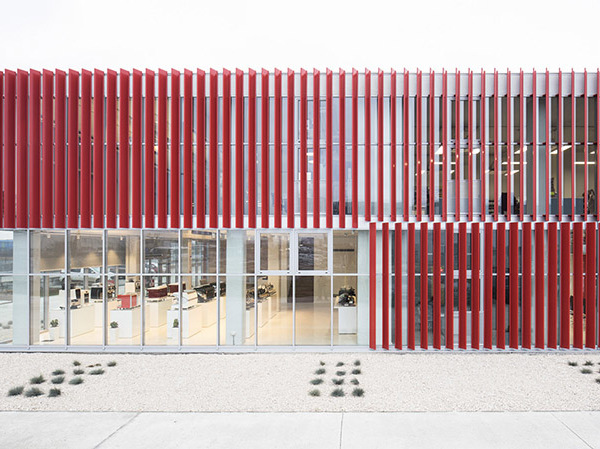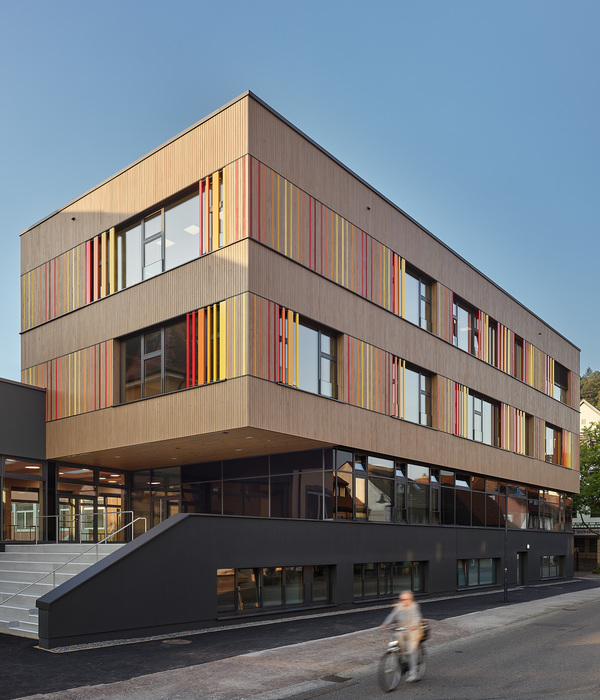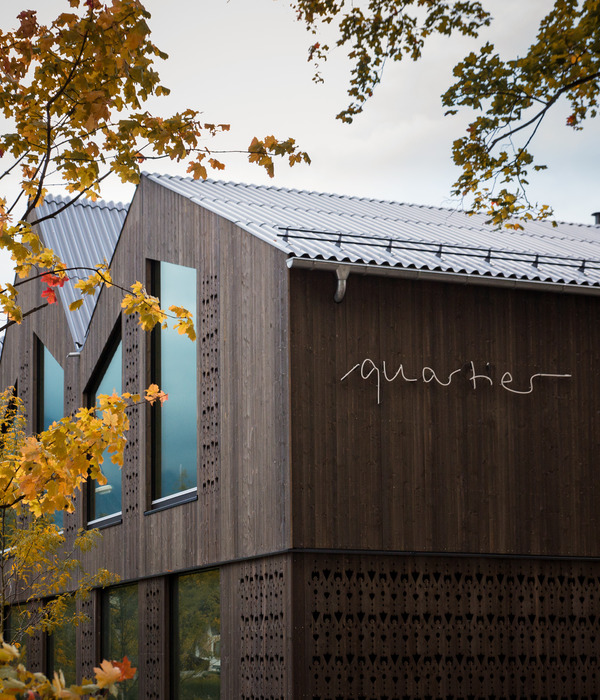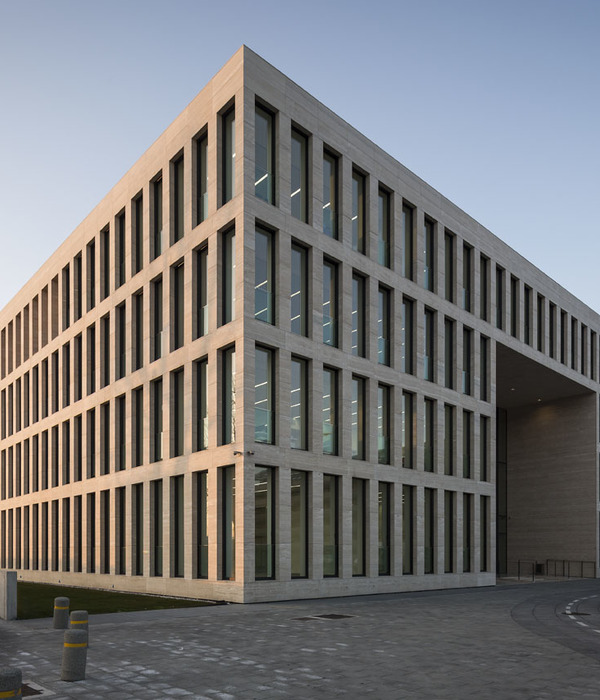Architect:Segond-Guyon Architectes ARCHIPAT Sara Consult
Location:Lome, Togo
Project Year:2019
Category:Exhibition Centres Workshops
The Palais de Lomé, completed in 1905, is a major component of the Togolese capital. The former governor’s residence is the emblem of the constitution of the national identity under German first then French guardianship, before its autonomy. Its outstanding architecture makes it a city strong symbol.
After a long and remarkable renovation, the Palais de Lomé is now open to the public and host an exhibition space that display Togolese art and culture, a restaurant and educational workshops. In the heart of Lomé, in front of the ocean, the surrounding park is remarkable for its unique environmental and botanical qualities.
The Palais suffered from the impact of the time and the abandonment. The goal of the renovation was to find back the original shape of the volume and the lightness of its composition thanks to the demolition of the added constructions, the renovation of the base of the building, of the staircases, and the restoration of the wooden galleries on the first floor. Wooden louvres allow natural ventilation and limit the use of air conditioning.
An important landscape project has been leading around the perspective on the Atlantic Ocean emphasized by the creation of a succession of ornamental ponds. Different atmospheres have been created in the park: the Sea garden with ocean spray resistant coconut trees, the grassy savanna typical from the Togo, the tropical arboretum-forest made of large trees like Terminalia catappa.
The Palais de Lomé has been built in non-reinforced concrete. Our intervention reveals the original materials: respect of the existing concrete integrity, restoration of the wooden joinery of the great staircase’s rotunda, strengthening and unveiling of former painted wall, cleaning and valorisation of the great staircase wrought iron handrail.
The present converses with the past : restoration of the wooden louvres in the attic to handle the air treatment of the exhibition rooms and in the galleries to control the solar heat, creation of very thin metal joinery to emphasize the transparency and the relationship with the park, creation of a new contemporary public staircase to access to the top of the West tower.
▼项目更多图片
{{item.text_origin}}

