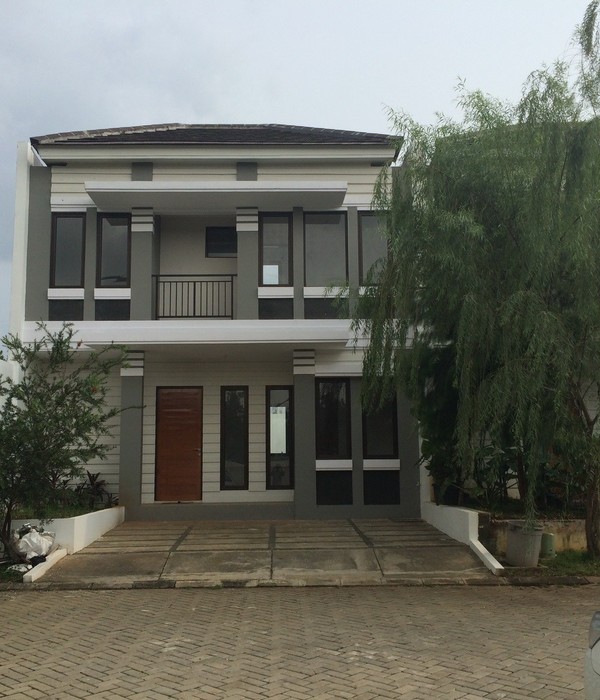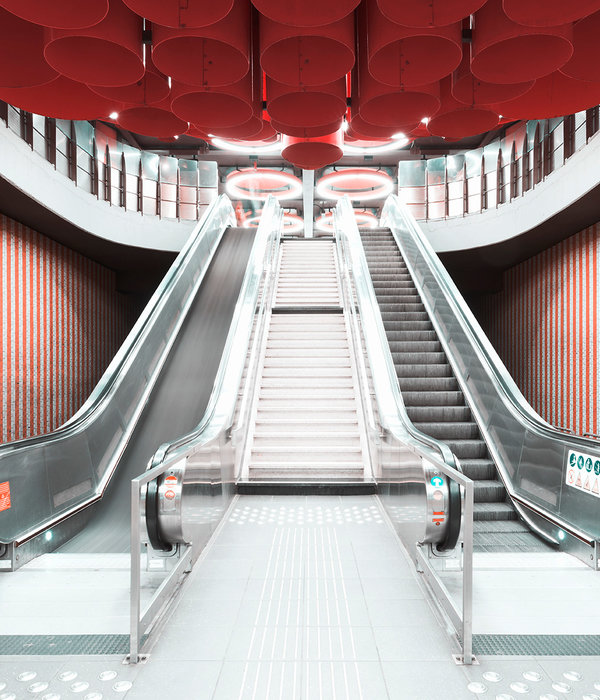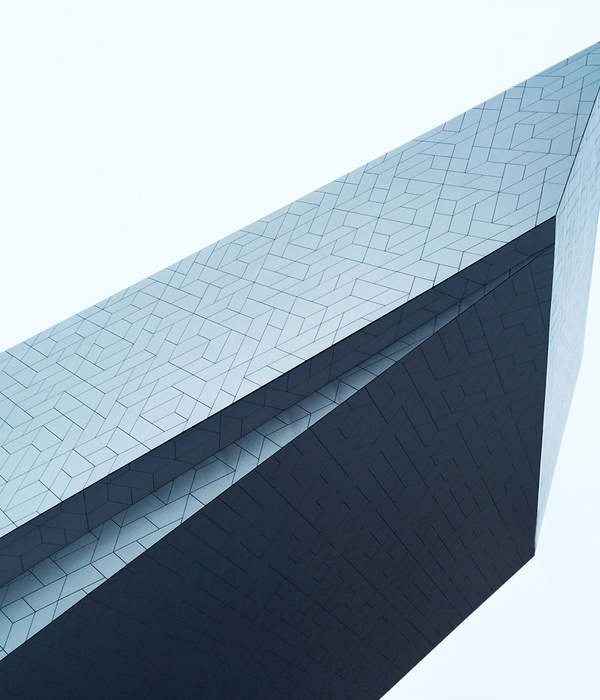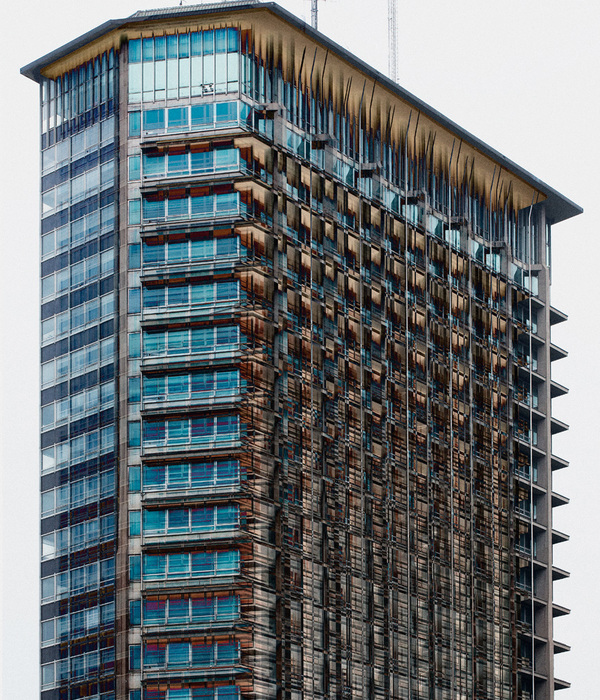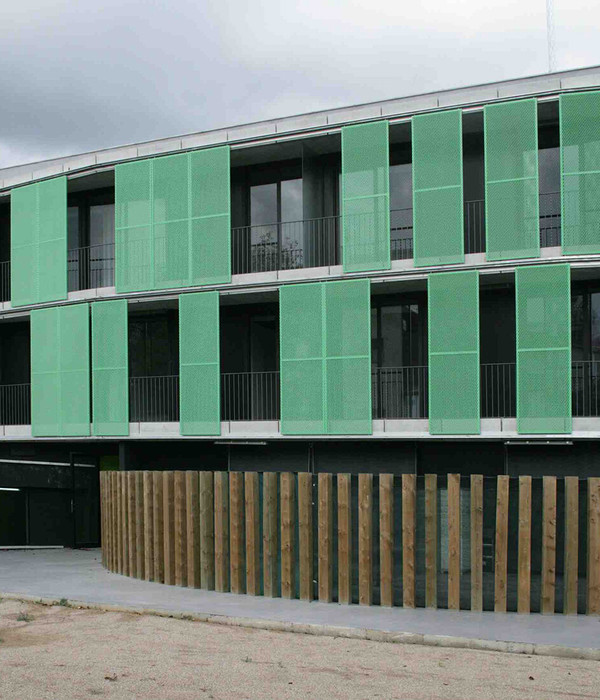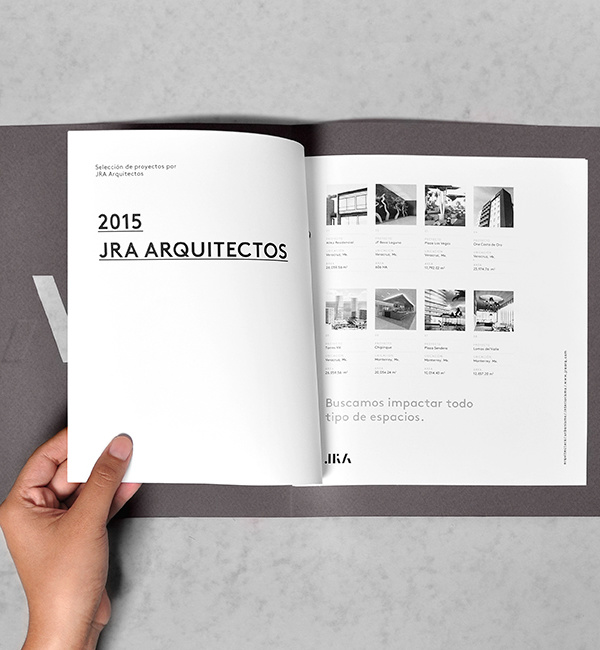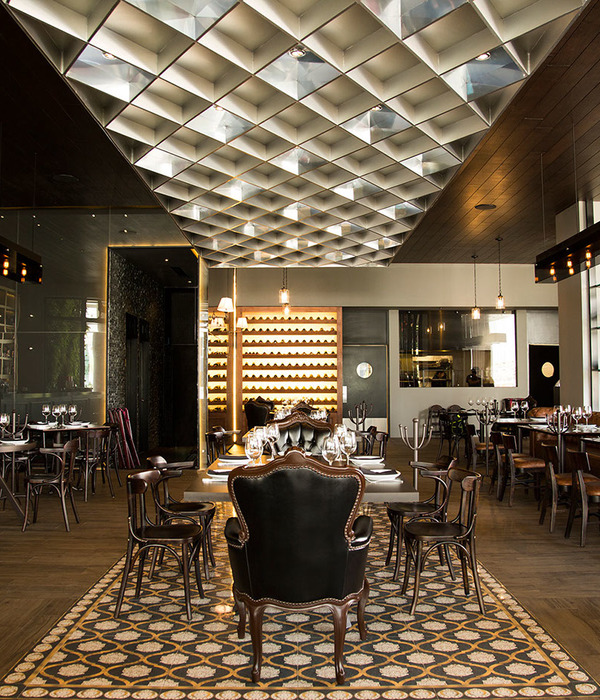Mineiro stadium in Brazil
设计方:gmp architekten
位置:巴西
分类:体育建筑
内容:实景照片
设计师:福尔克温·玛格和胡伯特·尼恩霍夫以及马丁·格拉斯
项目负责人:马丁·格拉斯,Lena Brogger, Maike Carlsen
巴西项目负责人:Robert Hormes
gmp巴西设计总监:Ralf Amann
合作设计单位:施莱西结构事务所,斯图加特 Gustavo Penna Arquiteto e Associados,美景市, Engserj, 美景市
建设周期:2010年–2012年
图片:15张
米内罗体育场于1963年至1965年间建成,设计师为爱德华多·门德斯·吉马良斯二世和卡斯帕·加雷托,为文物保护建筑。目前体育场是两支甲级球队米内罗竞技和克鲁赛罗俱乐部队的主场。冯·格康,玛格及和合伙人建筑师事务所(gmp)和Gustavo Penna Arquiteto e Asso–ciados建筑师事务所(美景市)以及结构合作方德国施莱希工程设计公司共同制定了体育场的修护及现代化改造方案。Gustavo Penna负责环绕体育场基座建筑的绘制工作,体育场建筑本体由gmp负责。施工图设计由美景市的BCMF公司完成。
体育场扩建部分采用了先进的现代技术,并作为独立元素被融入建筑结构中,同时也突出强调保留建筑的极富表现力的混凝土结构。下层台座的站立区将安置坐席,届时体育场的坐席数将扩展至70000个。新增加的底层楼座处于具有历史价值的上层楼座之下,与赛场近在咫尺,可为观众提供极佳的观赛视角。符合国际足联统一标准的新建多功能区也位于此处。保留的上层楼座将进行翻修,在位于西侧的主看台处还设有两层休息室,可用于接待国家政要或其他贵宾。
为保证所有坐席免受风雨吹打和阳光暴晒,改造方案还包括加建一个对保留的混凝土屋面进行补充的轻质看台顶棚。在最初的设想中,屋面由质量极轻的环状辐条拉索结构悬挂固定于现有屋面之下,而具体施工方案则采取了一个简化的悬臂结构,其上由膜结构进行覆盖。
The stadium was built in 1963–1965 to designs by Eduardo Mendes Guimar?es Júnior and Caspar Garetto and is protected as a building of historic interest. It is home to Atlético Mineiro, a club in the top tier of the Brazilian football league, and Cruzeiro Esporte Clube. The architects von Gerkan, Marg and Partners (gmp), together with Gustavo Penna Arquiteto e Associados (Belo Horizonte) and structural engineers schlaich bergermann and partners, have developed the concept for the modernization and upgrade of the stadium. Gustavo Penna was responsible for the design of the surrounding base buildings while gmp took charge of the actual stadium. The detailed design was produced by BCMF, a practice from Belo Horizonte.
The additions reflect state-of-the-art technology and are inserted into the building as stand-alone elements thus underscoring the expressive character of the existing concrete structure. The lower tier with standing spaces was replaced in order to increase the stadium’s capacity to approx. 70,000 seats. The new lower tier partly extends to beneath the historic upper tier and provides spectators with ideal views of, and the best possible proximity to, the pitch. This tier also includes the newly designed functional areas in full compliance with FIFA standards. The historic upper tier was overhauled; two box levels within the main grandstand on the western side offer sufficient space for VIPs and hospitality guests.
In order to provide shelter from the rain and screening against solar radiation, the design includes an addition to the existing fair-faced concrete roof with a light-weight roof over the stands. Originally intended as an ultra-light ring cable construction suspended under the existing roof, the extended roof selected during the detailed design stage consists of a simplified cantilever construction with a membrane cover.
巴西米内罗体育场外观图
巴西米内罗体育场外部局部图
巴西米内罗体育场
巴西米内罗体育场图解
{{item.text_origin}}


