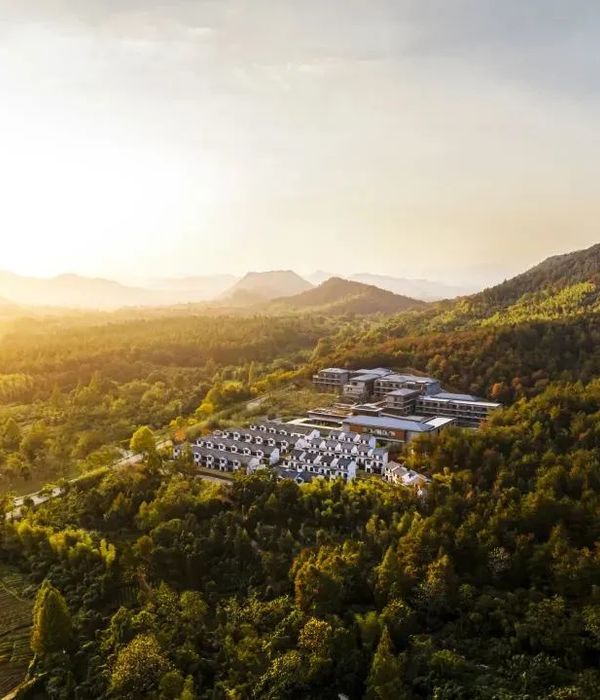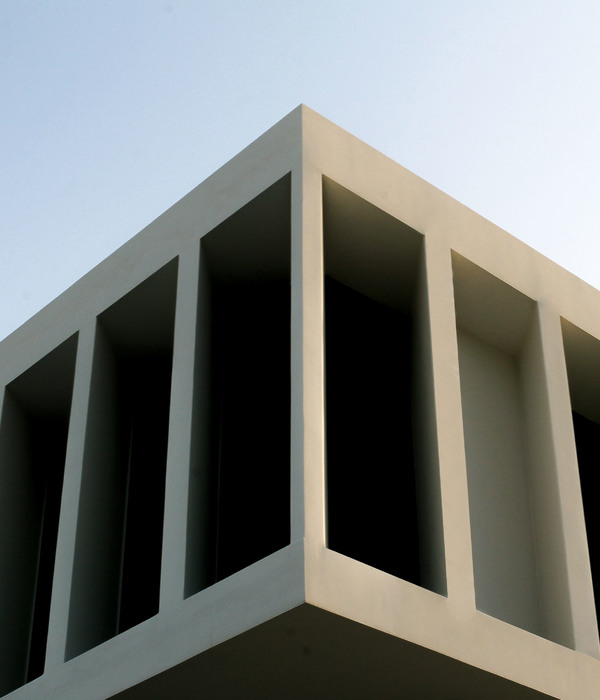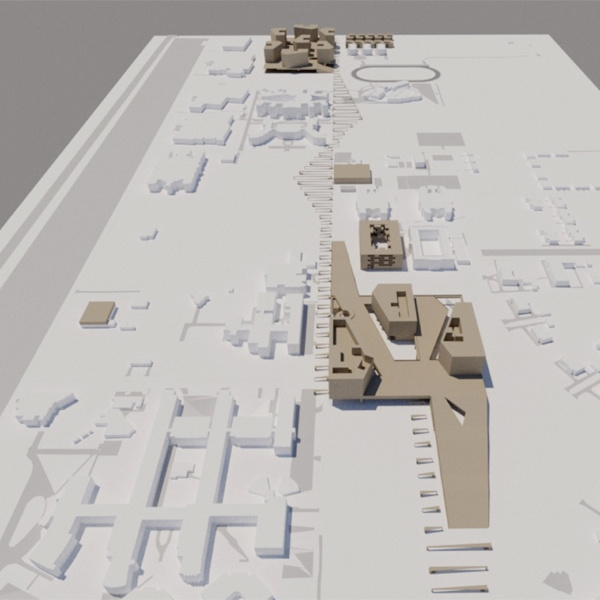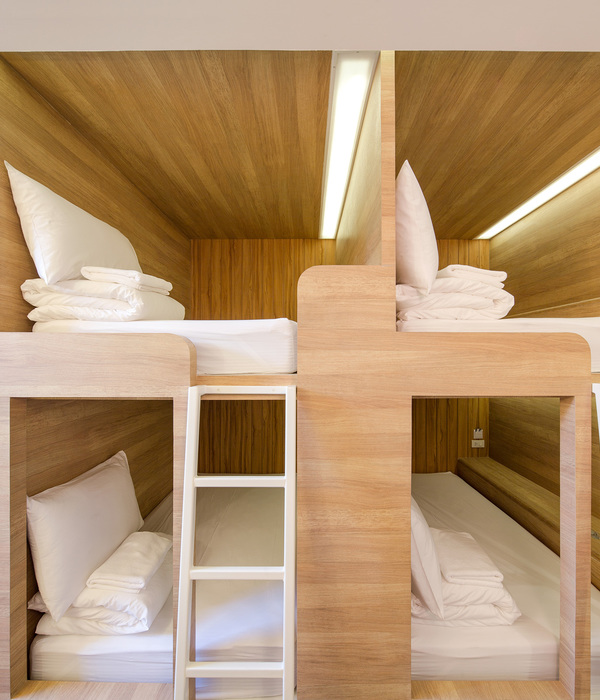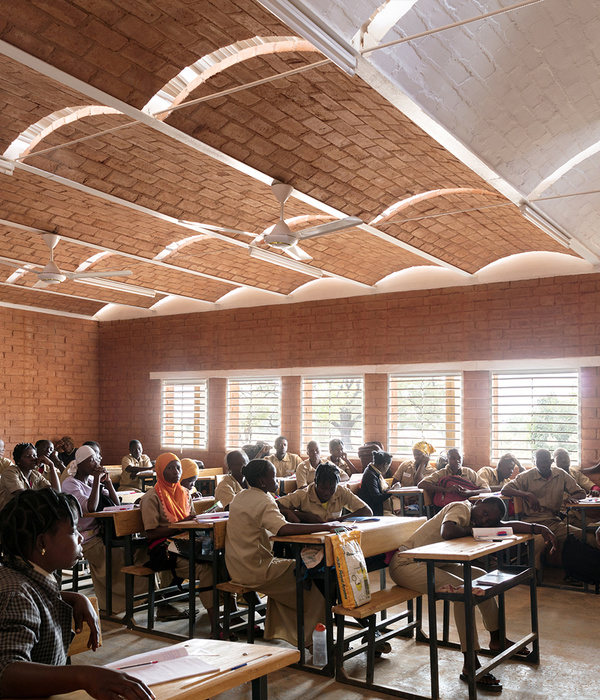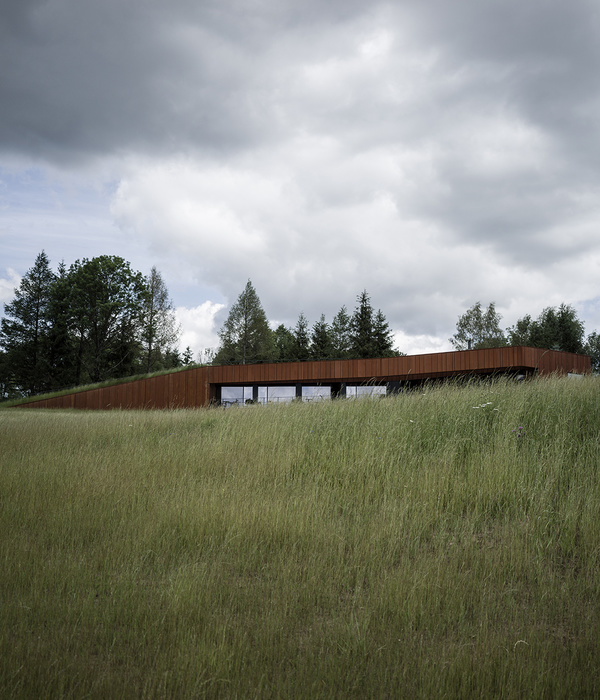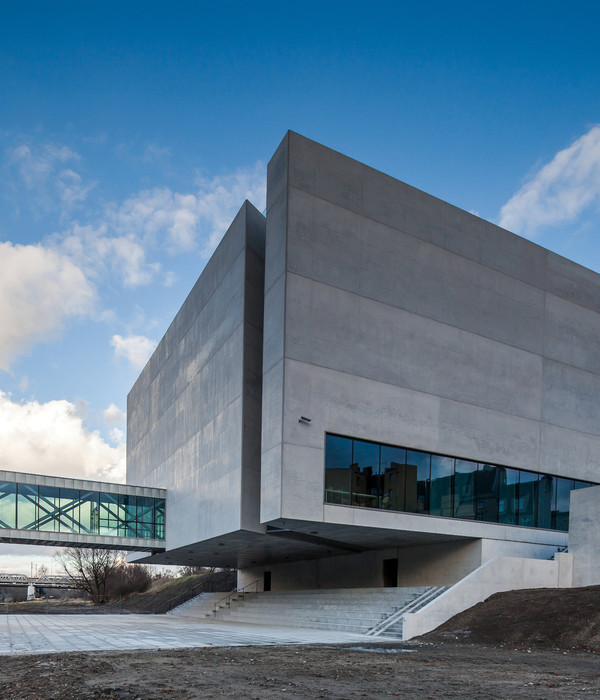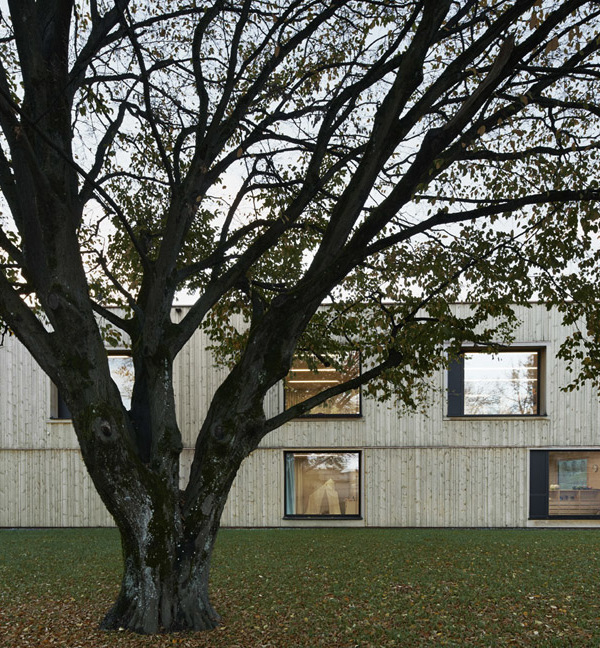英文名称:America New Hanford Court
位置:美国
设计公司:DLR Group
这是由DLR Group设计的国王高等法院-新汉福德法院,位于美国的华盛顿州汉福德区。该建筑在构建的景观中,既是独特的存在,同时融合周边环境。该场地可步行至政府中心,北部接壤独栋社区,南部则为尚未开发的区域。该设计通过山上的视野来建立建筑与周边设施的连接关系,创建一条明确的进入途径引导并鼓励公众游行至大楼内,入口大厅位于建筑的中庭的中央位置,建筑共四层空间,中庭布置巨大的楼梯,自然光线通过中庭进入到建筑内部及法庭。
译者:筑龙网艾比
Within the constructed landscape, the new Hanford Courthouse makes a unique statement while harmonizing with its immediate surroundings. Bordered by single-family neighborhoods to the north and an undeveloped parcel to the south, the site remains within walking distance of the County government center. DLR Group's design situates the building in a connected relationship with surrounding facilities while taking advantage of views to the mountains, and creates a clear pathway to the entry encouraging public procession into the building. The entry lobby serves the building in a central location at the atrium, while the monumental stair rises through all four stories allowing light to come into the middle of the building and all courtrooms. This four-story space provides a referential interior space, but links the users to the outside with views through the building and landscape beyond.
The 144,000 SF courthouse is organized around four courtrooms per floor, with judge's chambers and other services strategically located to provide private access to courtrooms. The building is placed near the southeast corner of the site in proximity to an existing jail. This orientation takes advantage of views to the mountains from all north facing offices while minimizing direct views of the jail. This relationship allows for the two buildings to connect by extending an existing underground tunnel. The design team oriented the building to reduce heat loads in the summer and allow full sun during the winter to support the overall energy efficiency goals of the project. A partial basement houses the central holding facility accessed only by the northwest stair, with secured elevators separating the public and staff from in-custody individuals being moved from the jail tunnel into the courtrooms. DLR Group provided planning, programming, architecture and engineering services for this project.
美国新汉福德法院外部实景图
美国新汉福德法院内部实景图
{{item.text_origin}}

