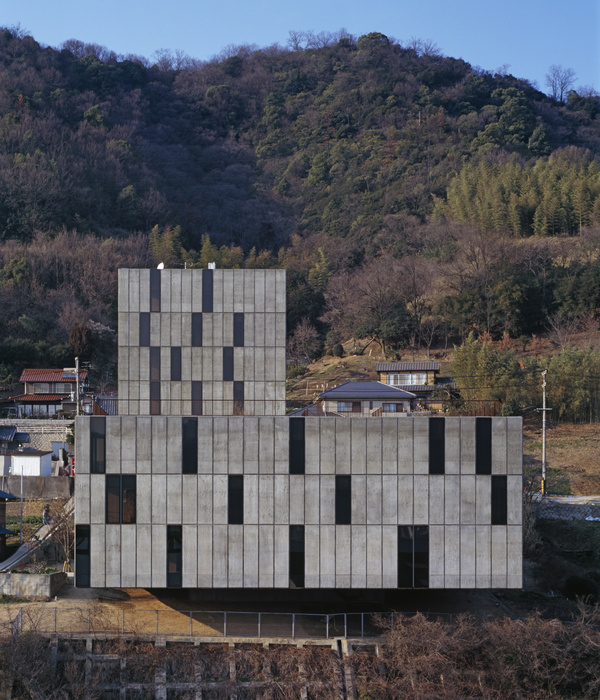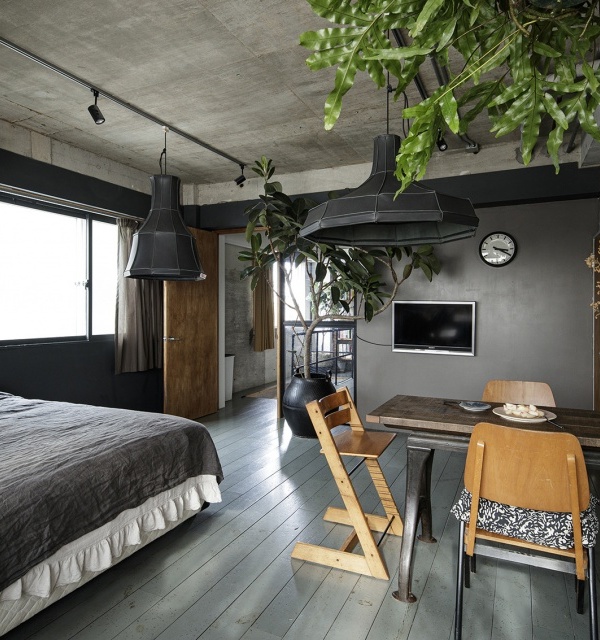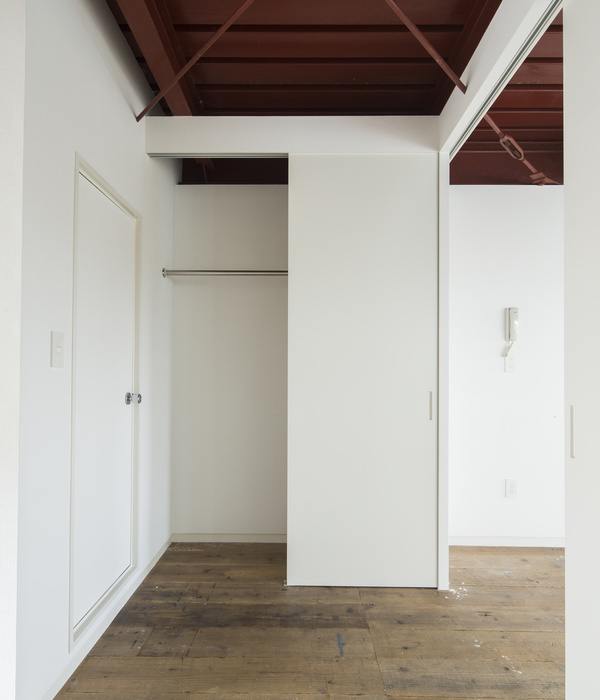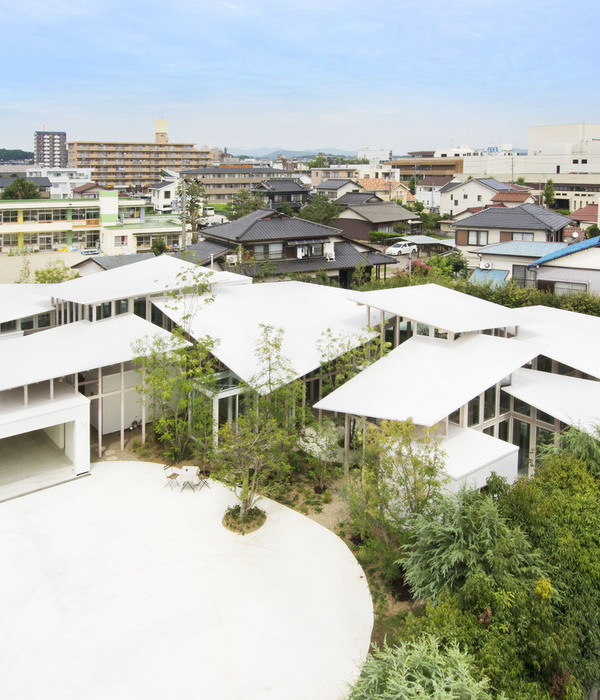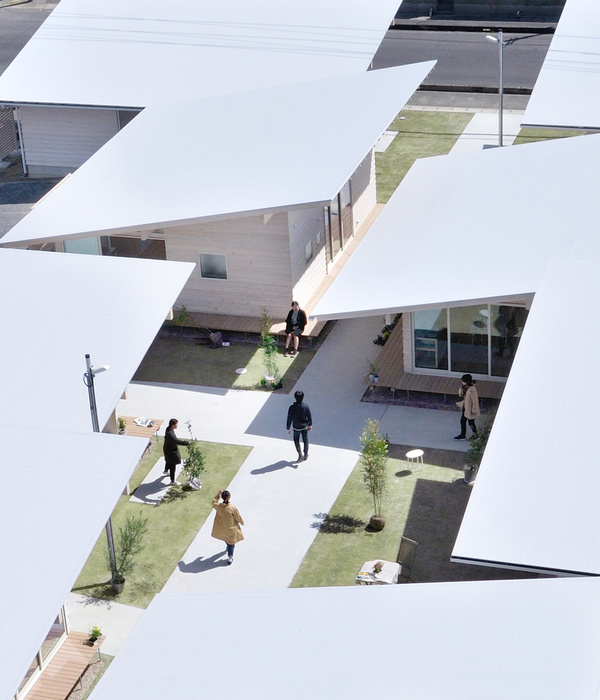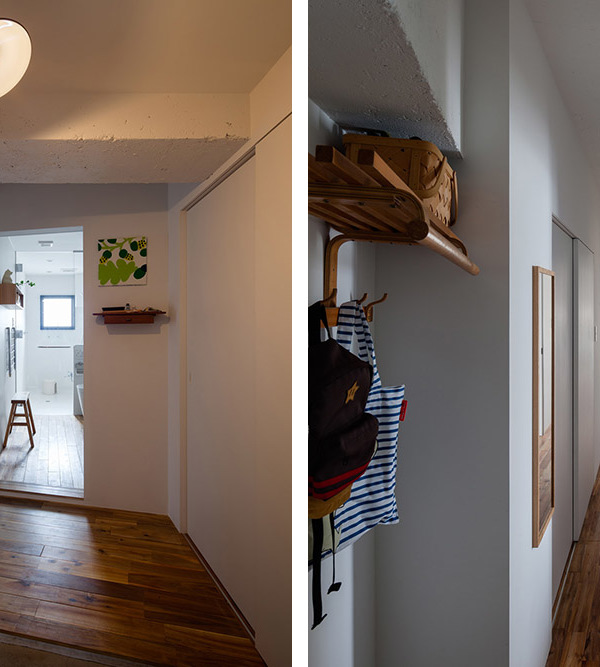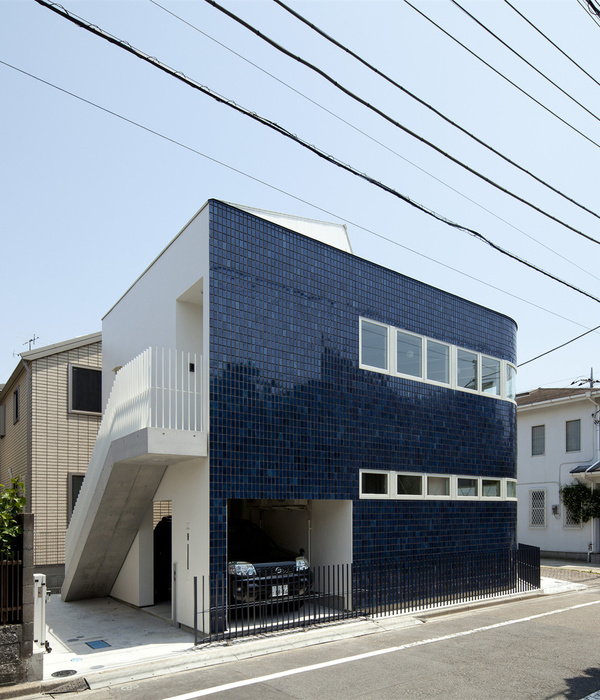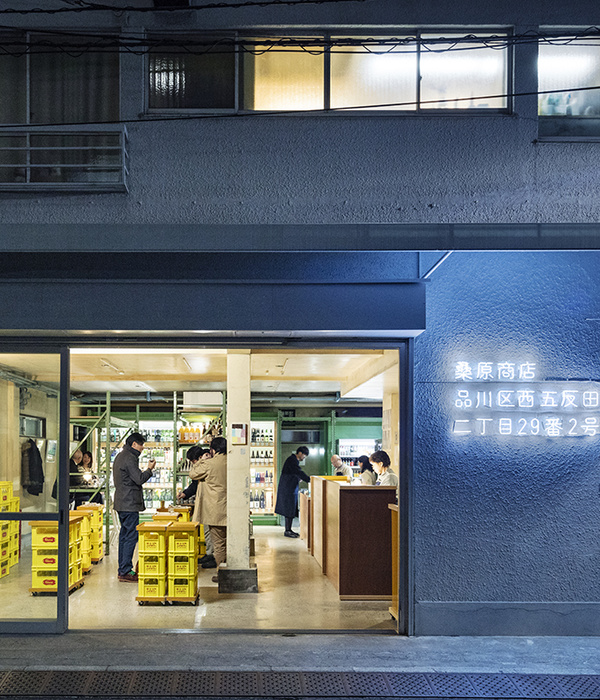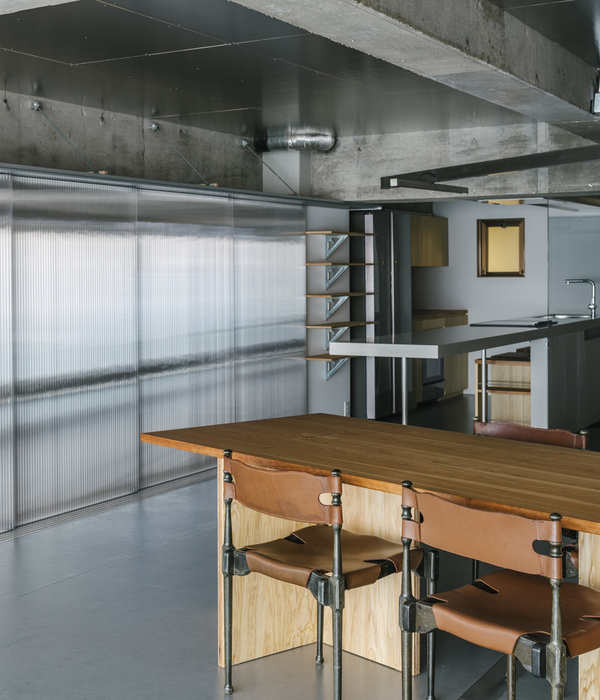A young couple from São Paulo, bought the apartment still in the plant and with 4 months to be delivered, hired the LCAC Arquitetura office to carry out the architectural project and management of the renovation.
Advance in contracting enabled several layout studies to meet the couple's requests: first using the double height of the living room to create a mezzanine, and second, creating a large master suite, with two individual bathrooms.
In order to meet the first demand, the structure of the building was first analyzed for the proper structuring of the new environment, then it was defined to be in metallic structure, as it allows assembly on site and is in accordance with the industrial language of the apartment, and finally the possibility of making a spiral staircase, which would serve as a large sculpture in the room.
The second point, the creation of a large master suite, it was necessary to unify two suites, which created the space for the bedroom and closet, in addition to incorporating the two bathrooms, meeting the customers' desire for individual spaces within the suite.
The kitchen was also another place of major changes. A large island of exposed concrete was made to house the cooktop and connect with the living room, for those who are cooking can socialize with the visits of the room. In addition to the workbench, a metalwork structure was created to house the hood and serve as decoration.
In order to define the kitchen spaces and the service area, we created a partition with yellow enamelled cobogos, connecting and characterizing the environments.
Finally, to create a surprise in the social lobby and take advantage of the space created under the mezzanine, a slatted panel was created, which surrounds the walls and ceilings of the room. This panel segregates the social area of the dormitories, since a door was camouflaged that allows access to the corridor. Another point was the toilet door that was embedded in the panel to also create a suspense of its location.
In addition to architecture, the furniture consists of pieces designed by the office itself. The sofa in the living room was designed to meet the space of the room and "embrace" the spiral staircase, serving the TV and living room, as it is connected to the balcony. The locksmiths' kitchen and master suite were also specially developed for the environments in question, meeting the needs and technical requirements. Finally, the entire joinery was specially designed and detailed for each space, being fully planned.
"There were many challenges in this work due to the number of different suppliers and the short deadline for execution. Every detail thought about in the office made all the difference to the final result", say architects André Chukr and Luis Canepa.
{{item.text_origin}}

