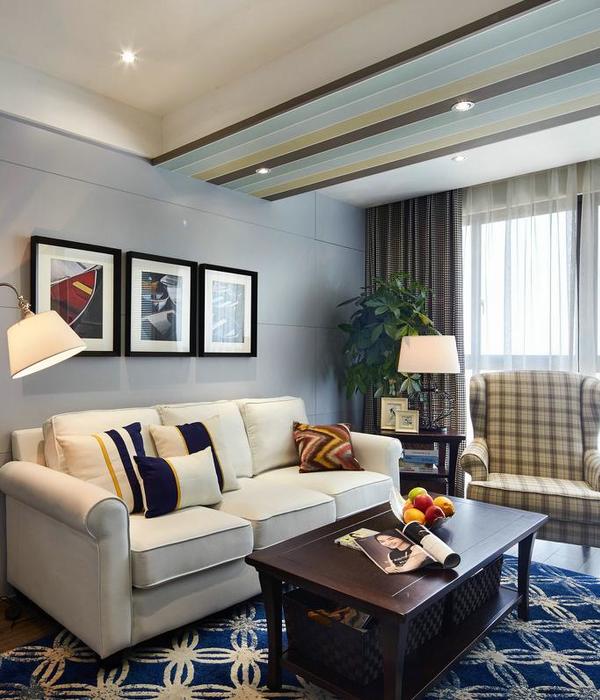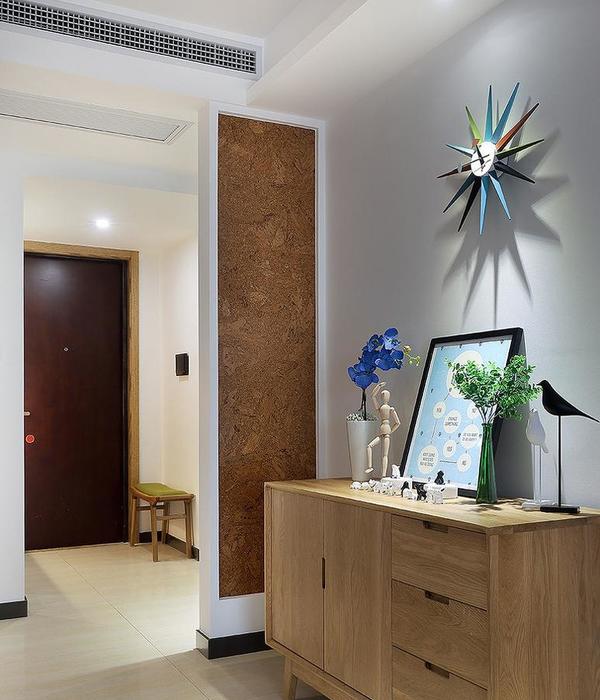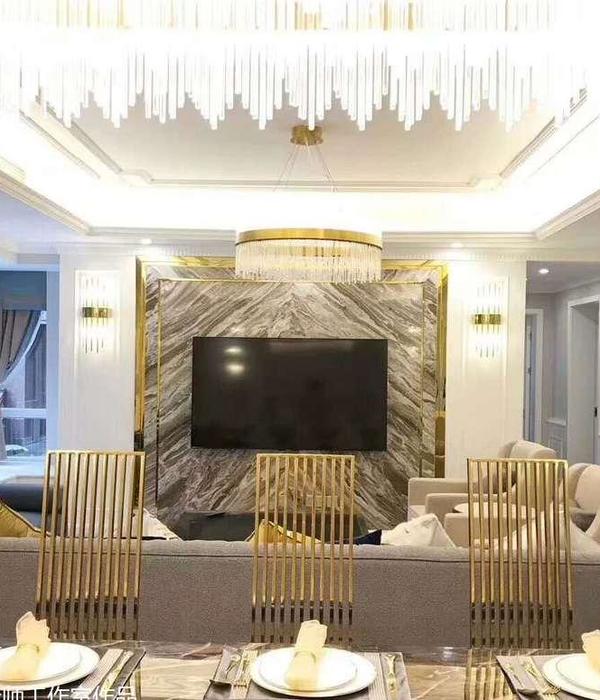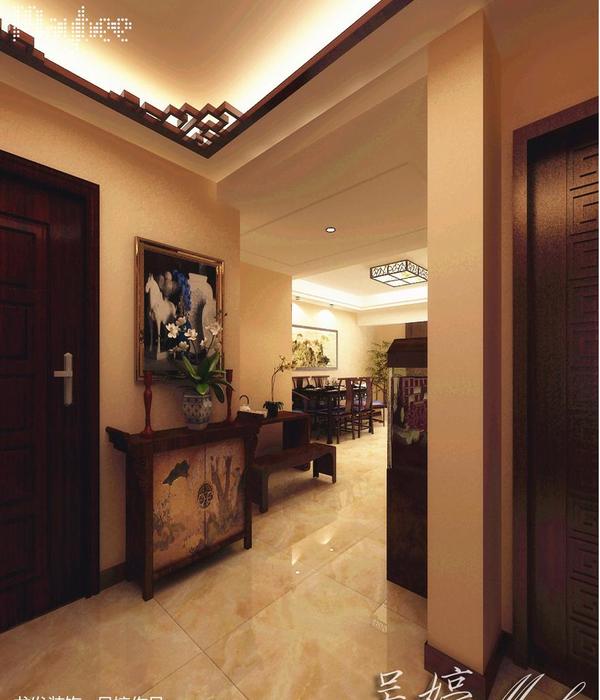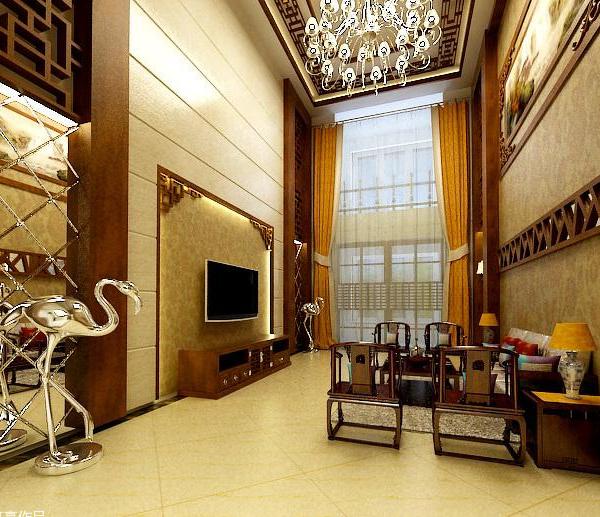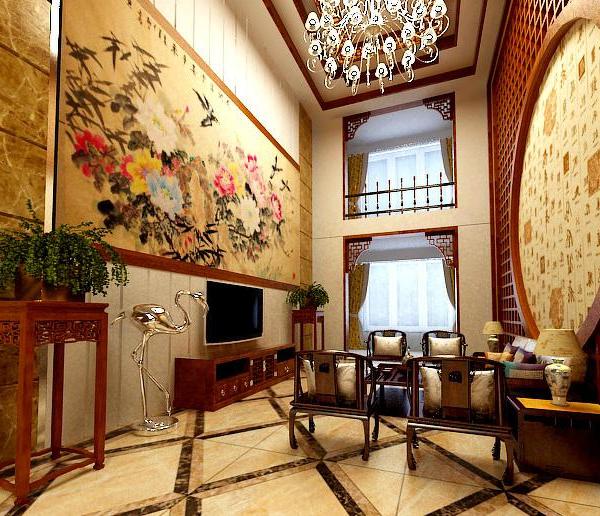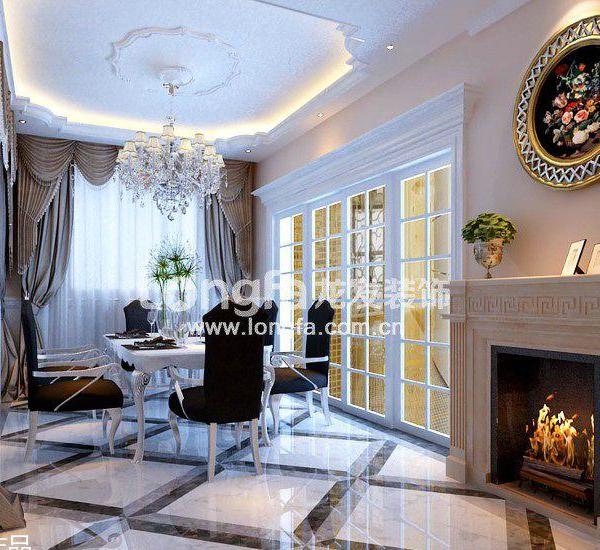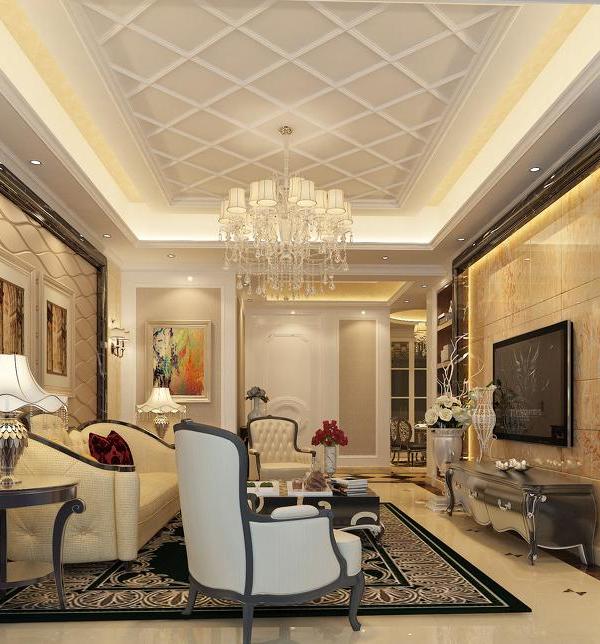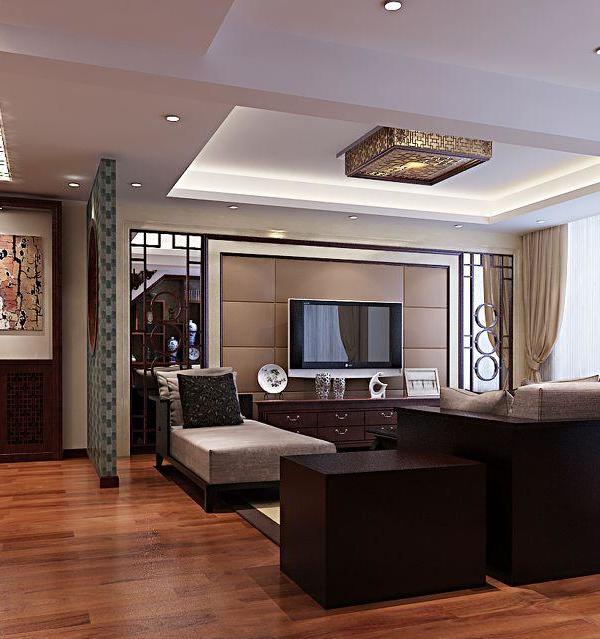“途中的家”是ROOVICE事务所对东京世田谷一栋4层建筑的室内翻新改造。设计选择了一条非传统的道路,“途中的家”这个名字便代表了其独一无二的改造过程。
House on the way is a renovation of a 4 storeys building in Setagaya, Tokyo. As the name might suggest, this project is unique on his own and has gone through a rather unconventional path.
▼外观,exterior view
实际上,原住宅的设计理念旨在让屋主人亲自建造,而不是依赖专业的建筑工人,因此,整个建筑都尽可能地遵循了DIY的理念。同时这也是本项目设计的出发点,业主是一对20岁出头的已婚夫妇,在他们第一次与设计师会面时就很清楚地表达了自己的诉求,对他们来说,最重要的是用自己的双手建造他们梦想中的房子,而不仅仅是等待最终的完工成果。只有这样才能为这栋住宅带来充满满足感和回忆感的氛围,别无他法。对于设计团队来说,屋主人的这种勇敢且不同寻常的理念是一次非常难得的机会,让他们能够实验此类改造项目能够在DIY的道路上走多远。
In fact, the construction has been designed in order to be built entirely by the owners and not by professional workers, following the DIY philosophy as much as possible. This was the starting point of the design, since the clients (a married couple in their early twenties) explained already in the first meeting: for them, what matters the most is to build their dream house with their own hands and not just receive the final product. This gives to the atmosphere a sense of satisfaction and memories that are hardly achievable otherwise. This uncommon and brave approach was received as an opportunity to experiment how far DIY can be pushed by the design team.
▼项目概览,overall of interior
在买下这栋位于世田谷的四层(地下一层,地上三层)办公楼后,业主便决定将这里打造为他们永远的家。在设计过程中主动参与的意愿来自于业主本身,他们希望根据各自的需求和兴趣来共同塑造属于他们自己的家庭空间。因此,他们对Roovice的要求更多的是在技术方面,希望设计团队承担技术支持的角色,而不是完全掌控室内的改造设计并完成每一个楼层。
Right after buying the premises, a four-storeys (one basement and three floors above ground) former office in Setagaya, the clients felt it would have accommodated them forever. The will of being active in the design process comes from the clients’ shared intention of moulding the space according to their personal needs and interests. Hence, the request to Roovice was more of a supporting role for technical aspects rather than designing and completing each floor.
▼由阳台看玄关,viewing the entrance from the balcony
▼客厅,the living room
▼餐厅,the dining area
▼厨房,kitchen
▼客厅与厨房细部,details of the living space
改造工作的首要任务是拆除现有的室内饰面,移除所有的装饰物,直到钢筋混凝土框架暴露在空间中。其后的装修工作可以一次从一个房间开始。最初,这对夫妇想尽快完成整栋住宅的翻新,但他们很快就改变了,开始专注于必要的房间。这个改变给设计团队释放了更多的控制权,以及额外的时间来仔细选择设计形式与材料,以帮助屋主人营造他们理想中的居住氛围。
The work started by dismantling the existing place and removing all the ornaments until the sole reinforced concrete skeleton remained. After that, the renovation could start by one room at a time. Initially, the couple thought about finalising the whole house as soon as possible, but they shortly changed to focus only on essential rooms at first. This granted more control over the project and additional time to choose carefully design and materials for their ideal atmosphere.
▼楼梯成为屋主人藏品的展廊,
the staircase become the gallery of owner’s collection
▼台阶细部,details of steps
在Roovice的支持下,男主人的父亲也参与到了翻修工作中,分享了他作为木匠的经验。在情感层面上,父母的经验与教诲唤起了儿时的场景记忆,进一步塑造了空间的独特氛围,使这里充满了对童年的强烈追忆和怀旧情结。
Helping the couple with the construction, together with the support from Roovice, the husband’s father joined the renovation sharing his experience as a carpenter. On an emotional level, having your parents explaining and teaching the way shapes a unique space, where the atmosphere is imbued in powerful memories and nostalgia from childhood.
▼楼梯入口周边的走廊被规划为阅读空间,
hallway around the staircase entrance is planned as reading space
▼楼梯入口,
entrance of the staircase
▼从楼梯望向入口,
the staircase
在这个不同寻常的项目过程中,Roovice事务所承担的角色必须从一开始就公开透明的,以免将来产生误解。工作室的主要任务是设计一个尽可能开放和灵活的平面布局,以迎合空间DIY的特点,虽然在技术层面上都由设计师进行把控,但是屋主人在功能布局、家具以及材料的选择方面都有着完全的自主权。
Being this an unusual architectural method, Roovice’s role had to be transparently set up from the beginning, in order to prevent future misunderstandings. The main task of the studio was to design a floor plan as open and flexible as possible to accommodate DIY features: all technical aspects were designed, but with complete freedom to the coupe in terms of layout, furniture and materiality.
▼卧室,the bedroom
▼卧室内的边桌,side-table in the bedroom
▼卧室窗台细部,detail of the windowsill
▼怀旧的氛围,nostalgic atmosphere
如上所述,“途中的家”共包含有四个楼层,分别为底层车库以及三层住宅公寓。项目的名字来源于随机应变的建造计划,旨在满足家庭不断变化的需求。因此,屋主人和建筑师都不知道接下来会发生什么,这也导致了整个改造过程持续了十年之久。
As briefly mentioned above, House on the way is developed on four levels, with the lowest one being the garage and three apartment floors. The name of the project comes from the lack of a precise plan for the construction, since it went after the evolving needs of the family. Consequently, it became on the way since neither the clients nor the architects knew what would have been followed up next, resulting in an almost 10-year work in progress.
▼工作间,
DIY workshop
▼衣帽间,
the cloakroom
如此长期的进程,展现了屋主人事事亲力亲为的决心。为了给每个空间找到合适的元素,这对夫妇参观了大量产品陈列室和家具商店。毕竟,正如屋主人所说的那样,“装修真正让人兴奋的一点,就是能够根据家庭的变化进行自由的改造”。
The long term of the development was due to the fact that the owners wanted to make every decision for their place by themselves. To find the proper elements for each space, the couple visited showrooms and furniture shops on their own. After all, as explained by the owners themselves, “the real thrill about renovations is being able to freely remodel the house according to the changes in the family”.
▼浴室,the bathroom
▼家务区,the laundry area
▼细部,details
▼一层平面图,1F plan
▼二层平面图,2F plan
▼三层平面图,3F plan
▼四层平面图,4F plan
{{item.text_origin}}



