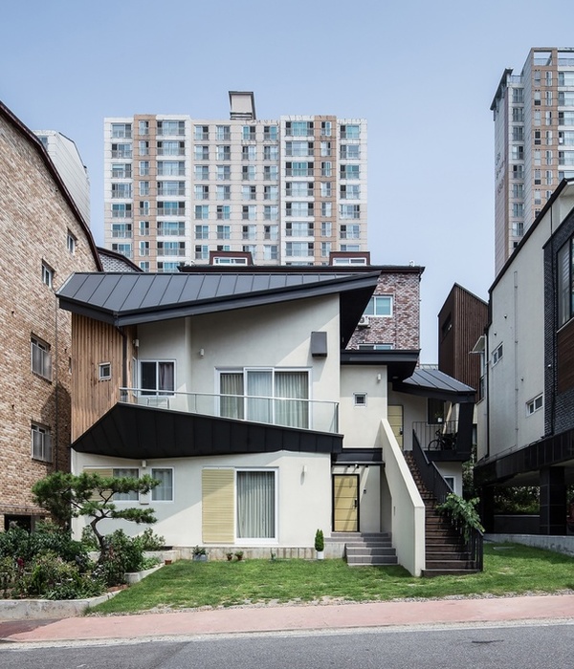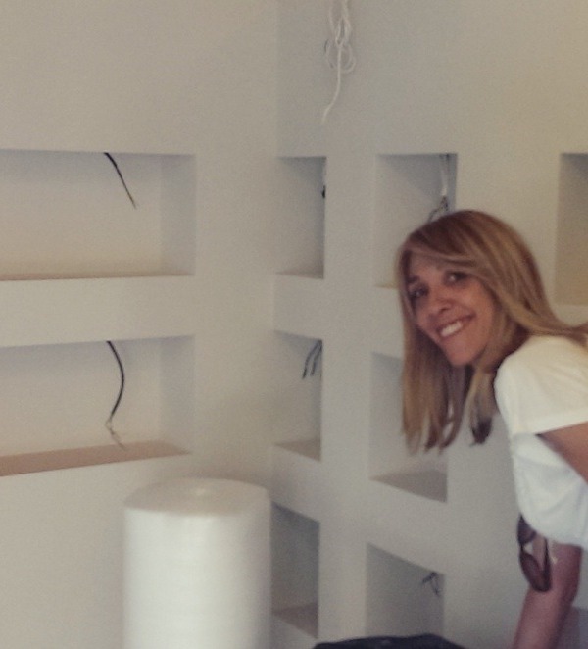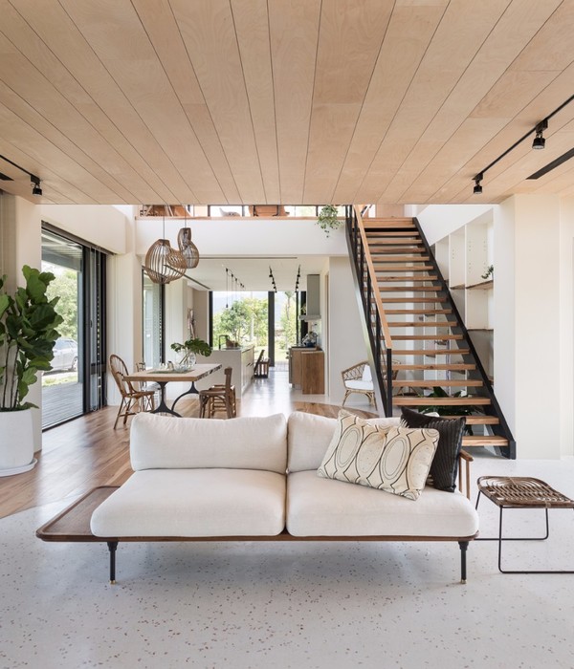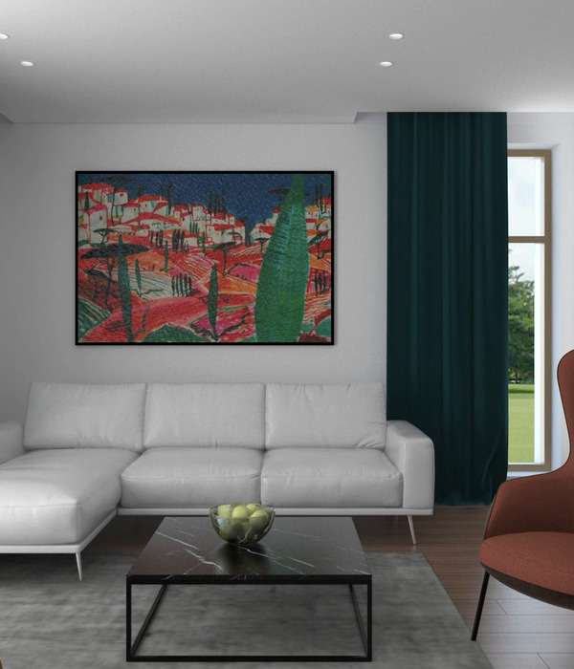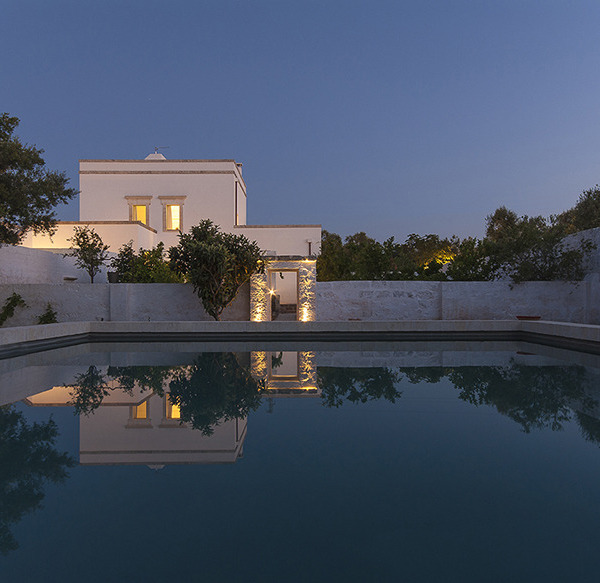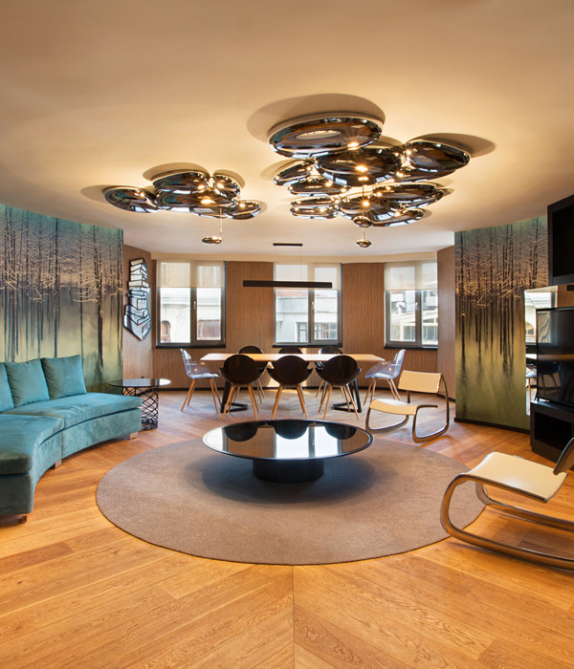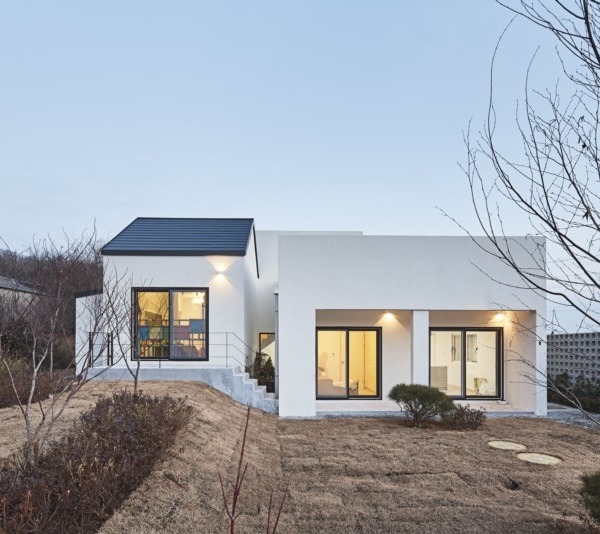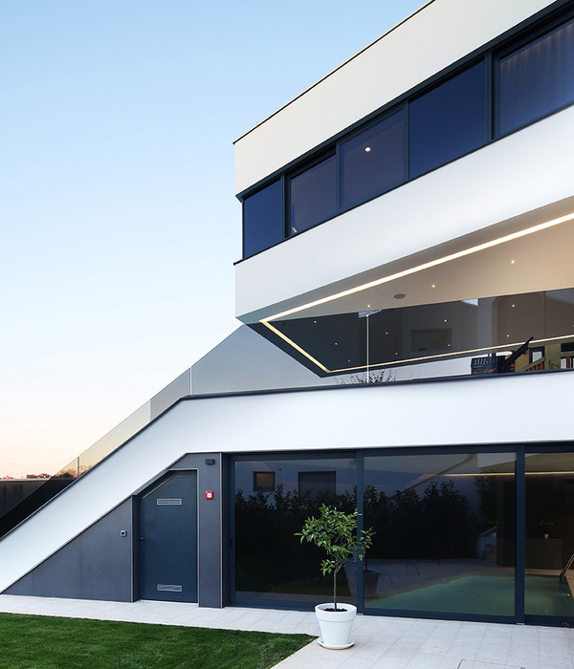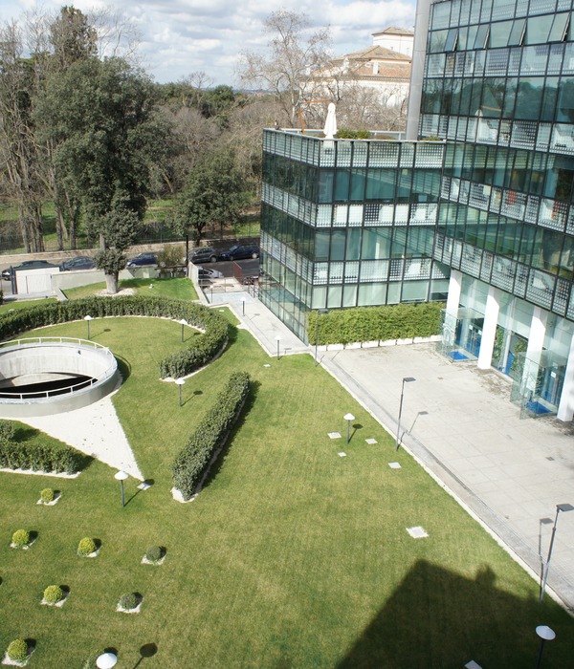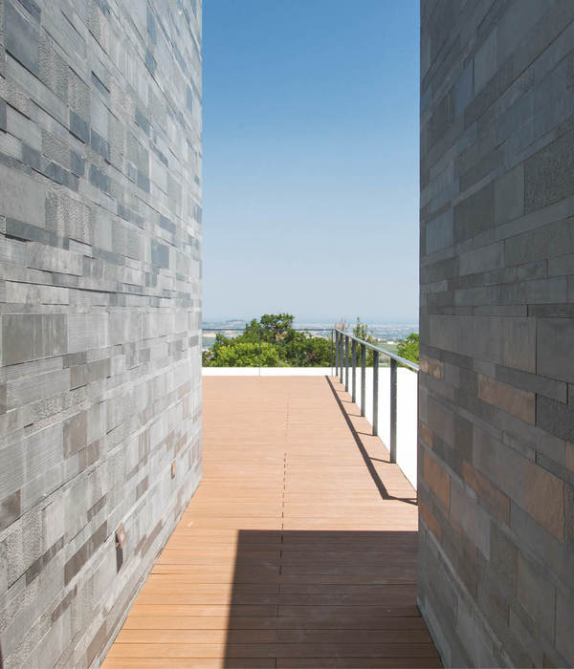Japan seto seaside residential projects
设计方:Mount Fuji Architects Studio
位置:日本
分类:居住建筑
内容:实景照片
图片来源:Ken’ichi Suzuk+, Ryota Atarashi
图片:31张
这是由日本Mount Fuji建筑工作室设计的濑户。巨大的公共平台控件被尽可能设计到方案中。建筑的三层都设计有一个连续不间断的墙体,这样的方式可以尽可能多的提供公共平台,同时保持建筑平衡。两座轻量级的体量位于嵌入广场屋顶之下,通过一条宽阔的通道,慢慢的过渡到下面的所有公寓。这是一种充分利用现有面积的绝佳做法,同时两个轻量级的体量也有较好的通风和采光条件,室内走廊也不会出现潮湿和黑暗的状况,这一举措是改进公寓采光和通风环境的重大举措。
大型楼梯,轻量级体量的铁质楼梯和长廊,以不同的方式建设在混凝土砌块中,为建筑增添了一抹婉约的气质。材料大多选用的是钢镍主力材质,这样可以保护建筑免受海边盐水的腐蚀。公寓管理系统,与周围社区的管理相辅相成,这也使该项目成为城市生活的一部分。
译者:蝈蝈
The overhang which has a widely slender top of this particular scarp formed by a guide is intended to create a public space on the terrace and the widest possible area by setting a jump as necessary piles at the end of the escarpment so that no constraints is transmitted to the weakened ground . Nevertheless , what has made this possible is the presence of a continuous wall surface structure extending on three levels.
The two light courts drilled in the rooftop plaza are transitions to descend to all apartments. Although this is a form very efficiently exploiting the area , two light courts bring both light and ventilation to the interior corridors tend to be dark and damp , and it is a significant improvement of the environment in apartments under light and ventilation .
日本濑户海滨住宅项目外部实景图
日本濑户海滨住宅项目外部局部实景图
日本濑户海滨住宅项目外部细节实景图
日本濑户海滨住宅项目外部夜景实景图
日本濑户海滨住宅项目内部实景图
日本濑户海滨住宅项目内部楼梯实景图
日本濑户海滨住宅项目内部局部实景图
日本濑户海滨住宅项目内部过道实景图
日本濑户海滨住宅项目平面图
日本濑户海滨住宅项目剖面图
日本濑户海滨住宅项目分析图
{{item.text_origin}}


