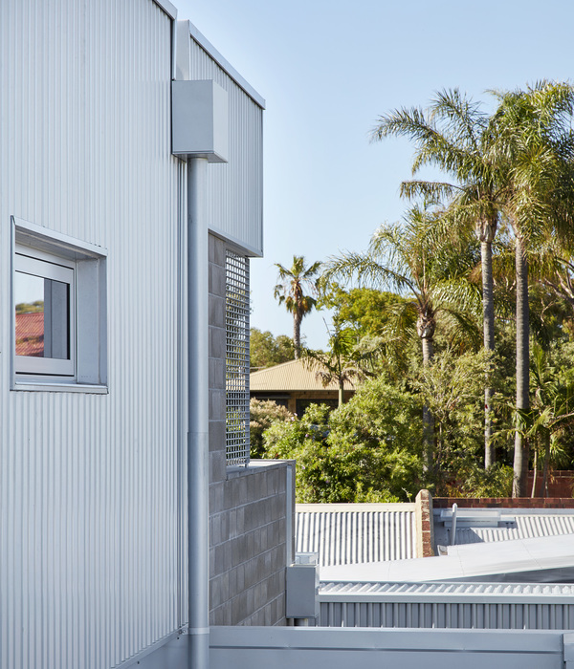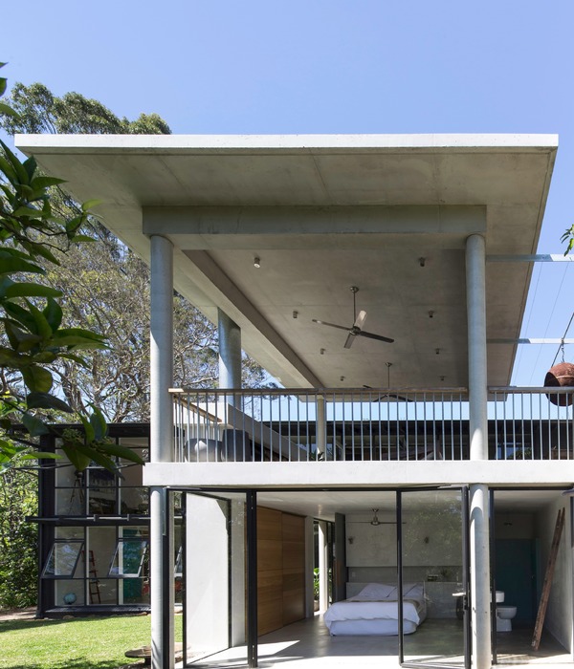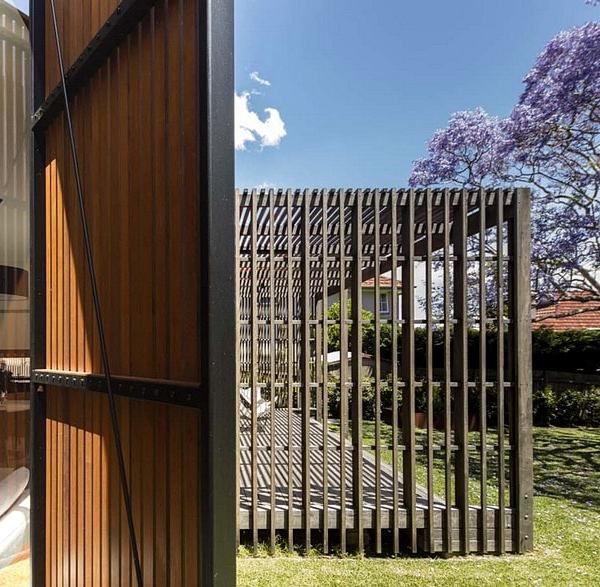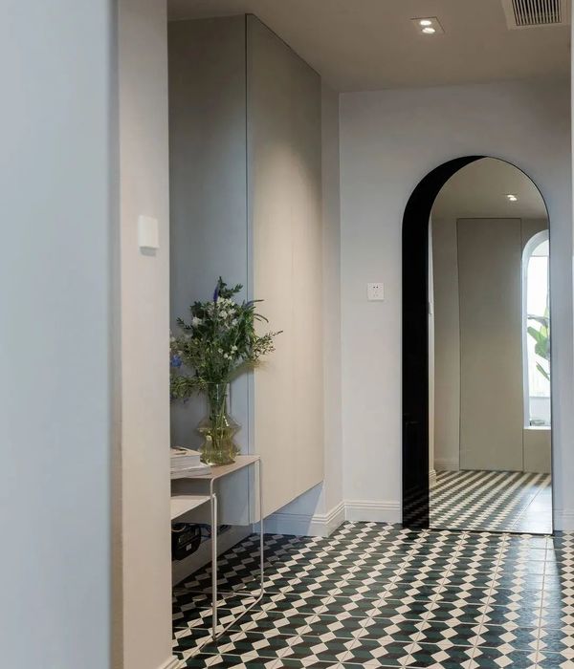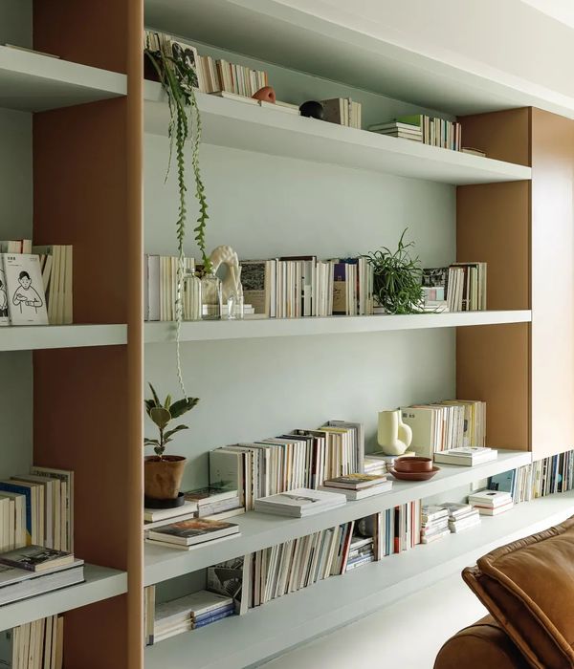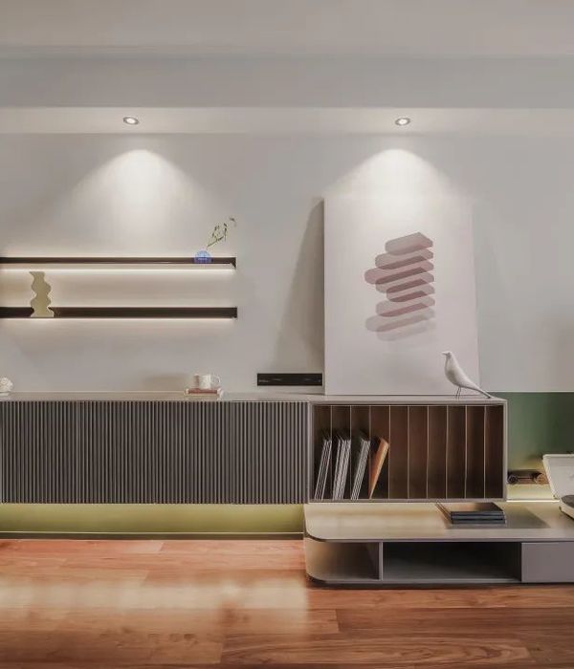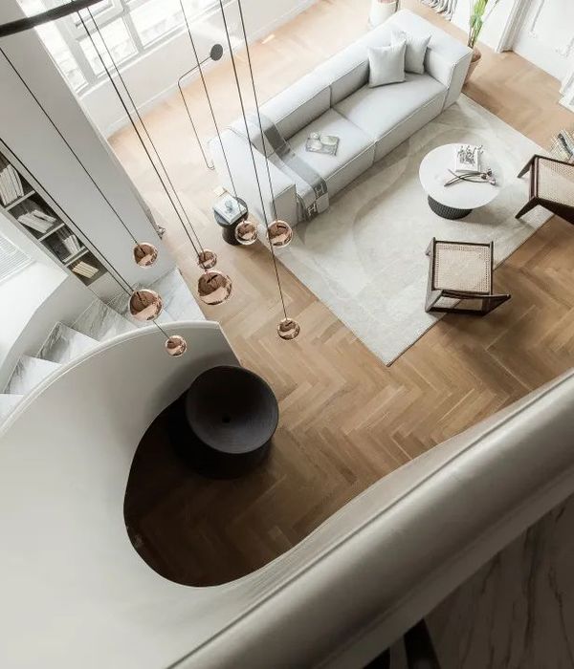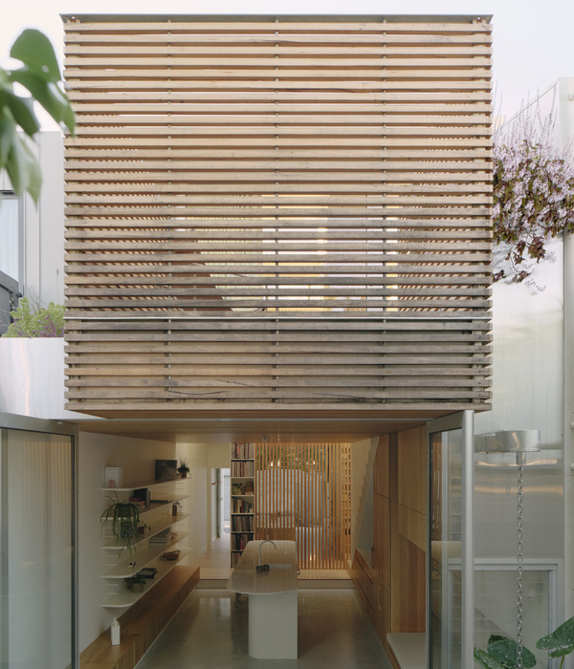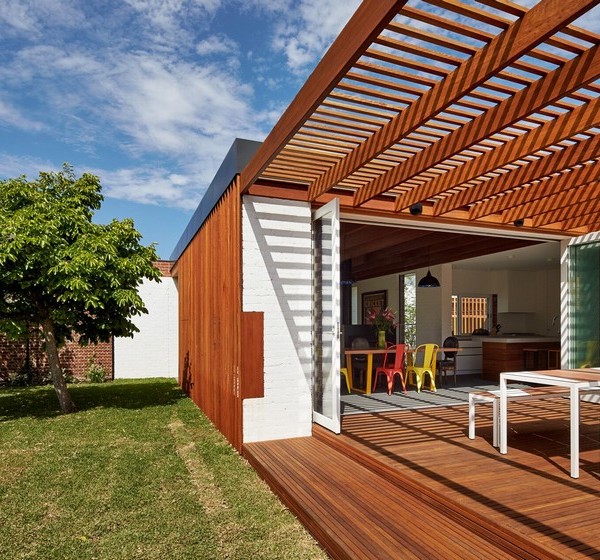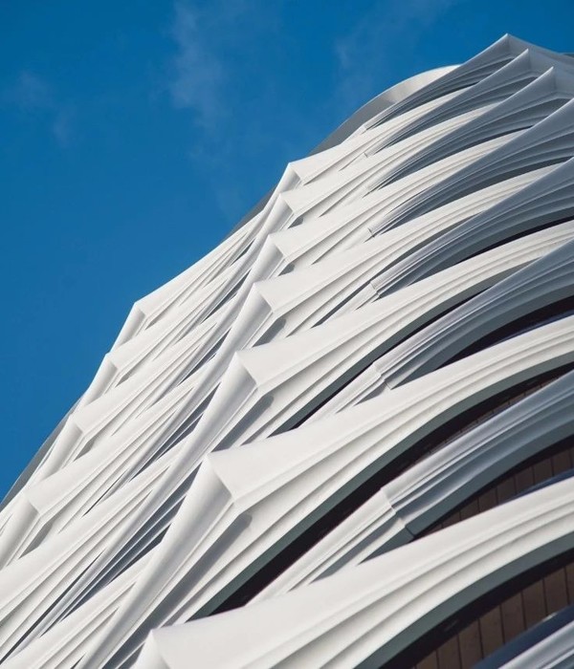Architects:ICADA, Masaaki Iwamoto Laboratory
Area:86 m²
Year:2021
Photographs:Yurika Kono, Yashiro Photo Office
Lead Architect:Masaaki Iwamoto
Energy Consultants:Tokyo University of Science
Structure:XYZ structure
Contractor:ExWorks
Energy Consultant: Kozo Takase, Tokyo University of Science
Lighting Design: ModuleX
City: Fukuoka
Country: Japan
The project is a flat renovation of a 30-year-old apartment in Fukuoka City, Japan, a home for myself, my wife and our two children. By using movable bookcases as partitions of the bedrooms, I designed a house where the space expands and contracts as the form of the family changes. In postwar Japan, Most of the flat units were designed for nuclear families of a parent and children, with the living room, dining room, parents' room, kid room, kitchen, and bathroom squeezed into a small rectangle of around 80 square meters. What you see here is a one-to-one correspondence between the family form and the floor plan.
However, the family grows and changes from moment to moment. Children, who are small now, will establish themselves and leave the house in the not too distant future. It would be reasonable for parents to enjoy the space after children leave, but the fragmented rooms in a conventional flat are too cramped to reuse and usually ends up as storage, filled with dusty cardboard boxes of mementos. Against this backdrop, the idea was to create a house where the rooms can expand and contract as the family changes.
The bedrooms are divided by three movable bookcases, which can be scattered to create four small alcoves, or gathered in one place to create one large room. The space of each room can be freely allocated, and by opening the polycarbonate sliding doors facing the living room, the entire house can be made into one large space.
For the materials and details, we pursued practicality and objectivity. Everyday materials found in the city are reinterpreted and become architectural elements. The movable bookcases/partitions are by modifying readymade products used in libraries. The sliding doors between the living room and the bedrooms are thick polycarbonate panels with rails made of corrugated metal; an interpretation of Japanese paper screens using materials found in the city.
To enhance the thermal comfort, insulation was added to cover the entire unit, including the boundaries of neighboring units: In a housing complex, heat transfer to the neighboring unit cannot be overlooked. The ceiling is lined with insulation panels backed with aluminum foil, a material normally used in a factory, which reflects the light coming through the windows and leads it deep into the room. The bench by the window is a small piece of furniture inspired by the practicality of a Japanese room. It is a place to fold clothes and a fun playground for children. A cantilevered rotating light illuminates the dining counter or the large working table. Like the tatami bench, its structure is made from stainless steel square pipe, balancing thanks to a lump of lead inside as a counterweight.
{{item.text_origin}}

