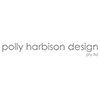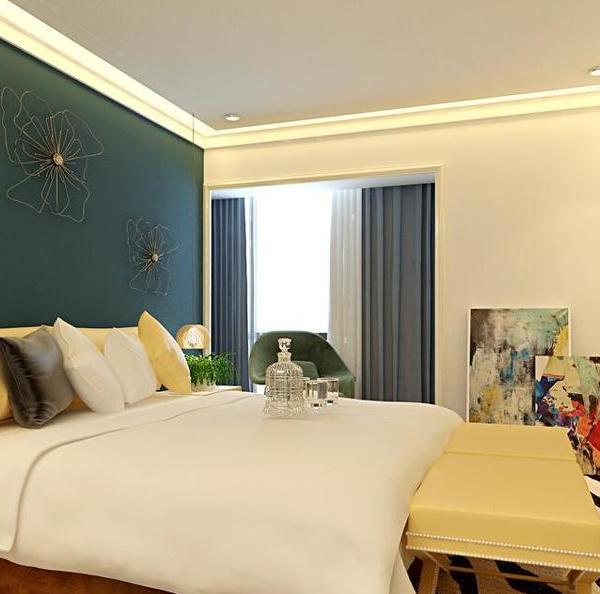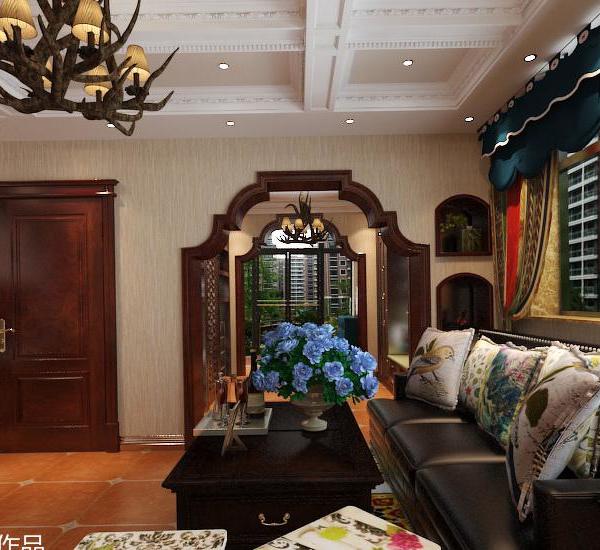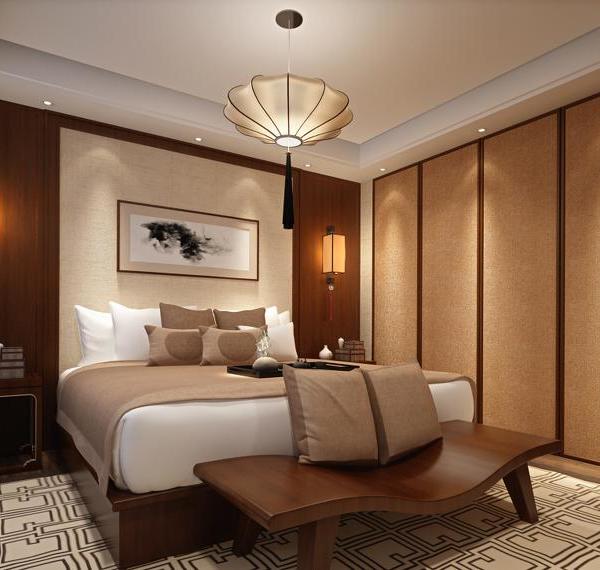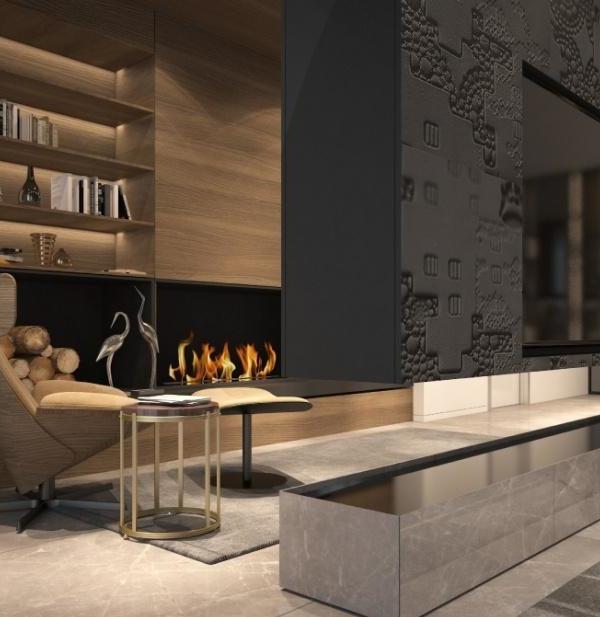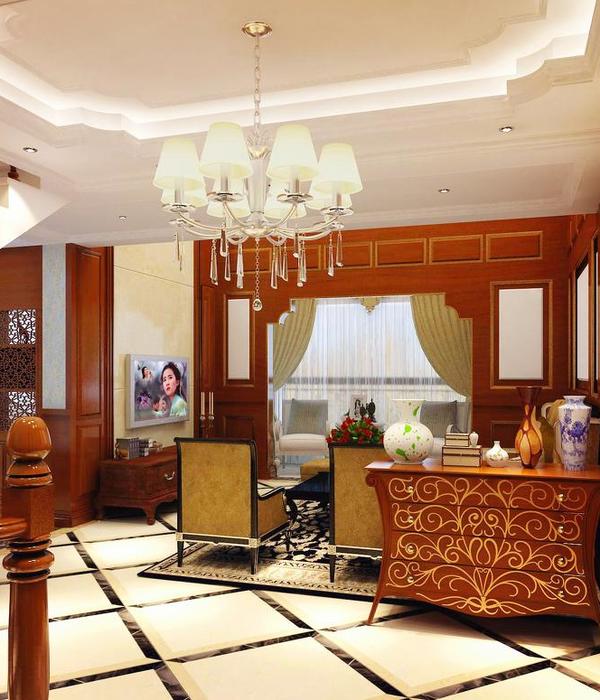悉尼丛林别墅,阳光与自然的共生空间
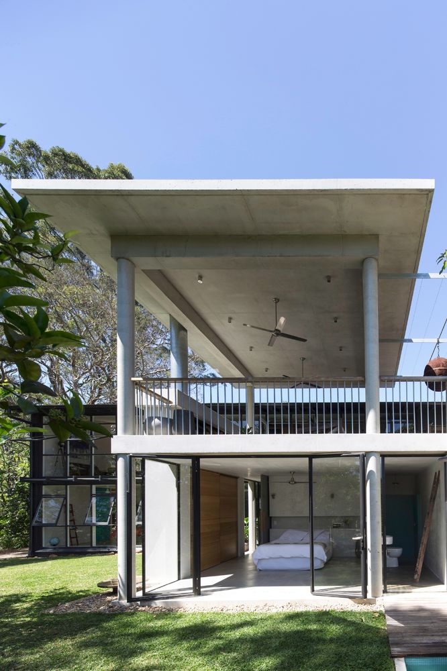
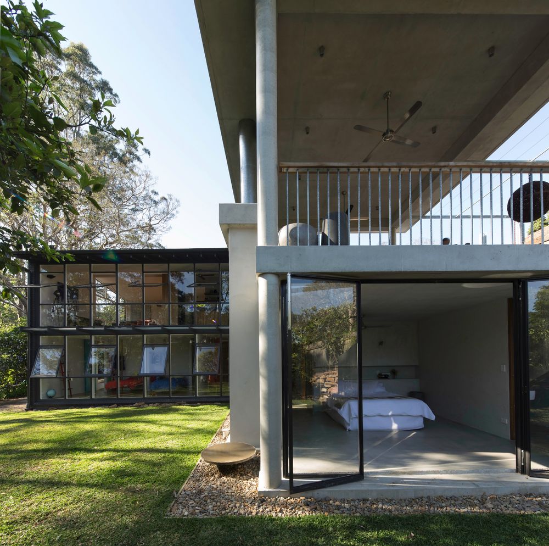
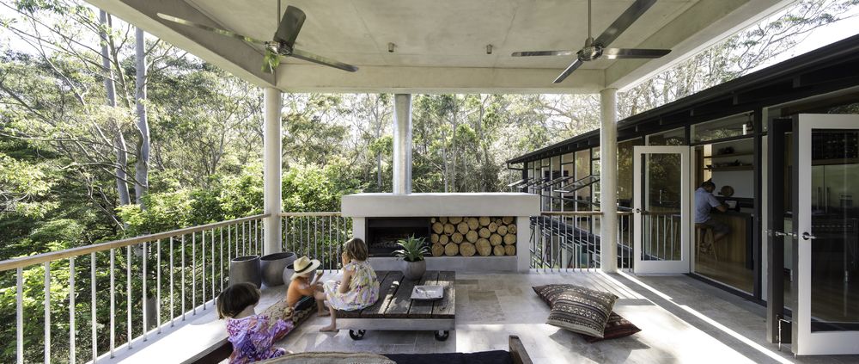
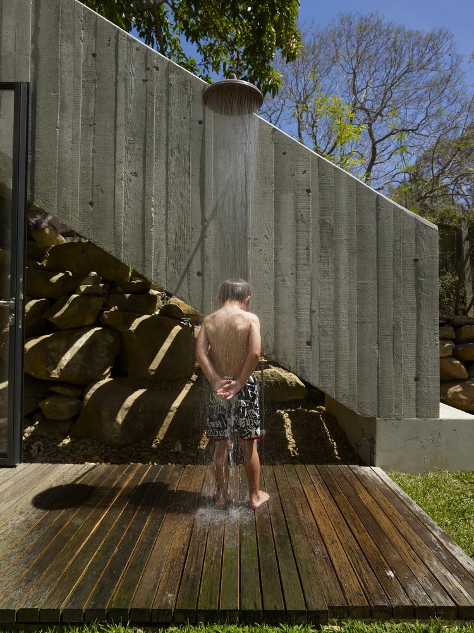
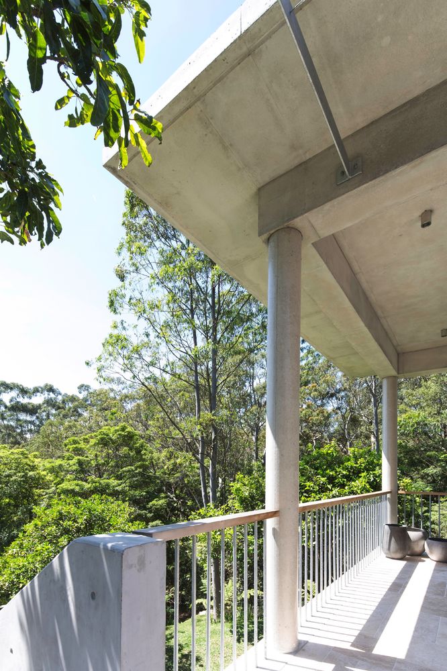
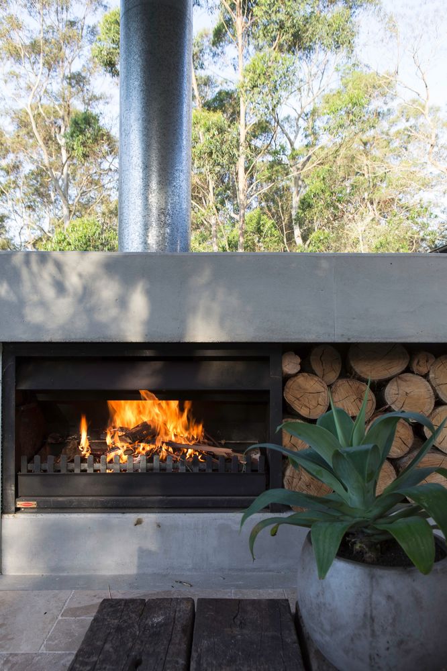
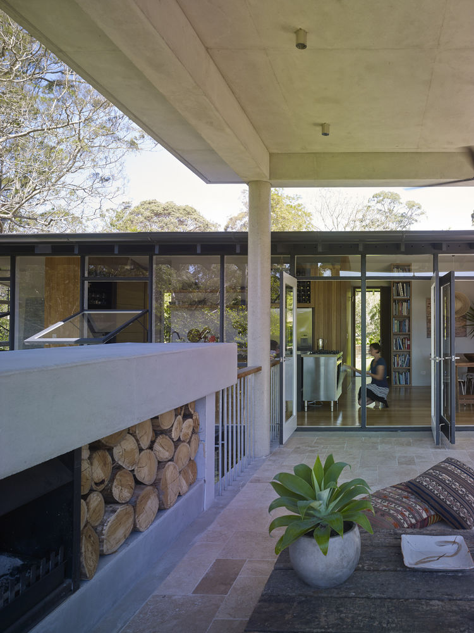
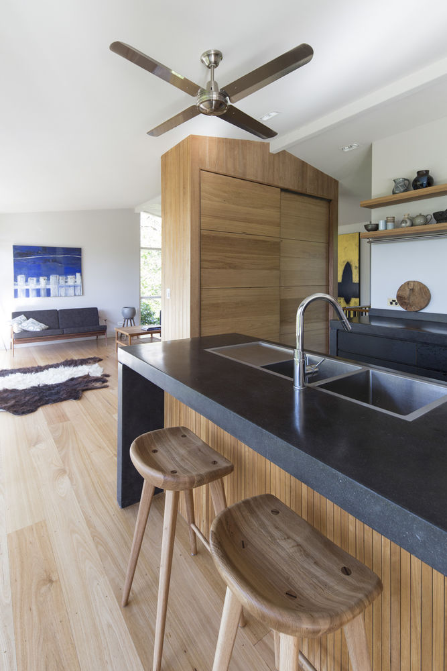
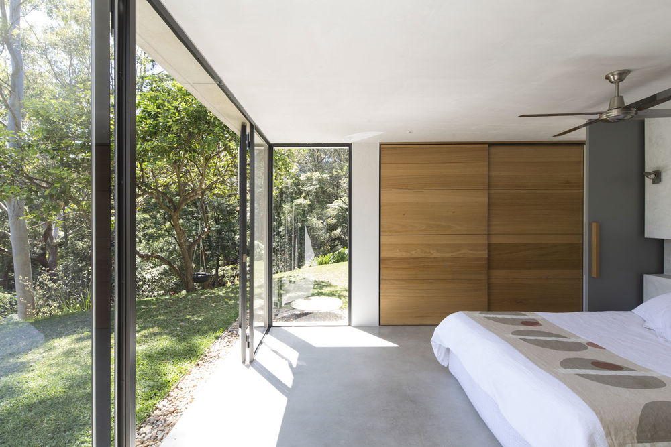
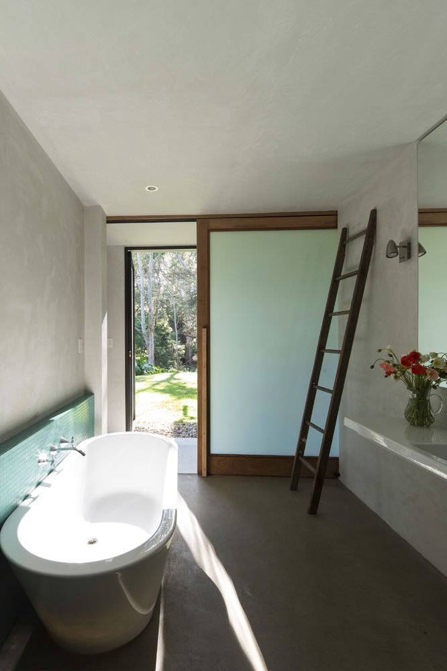
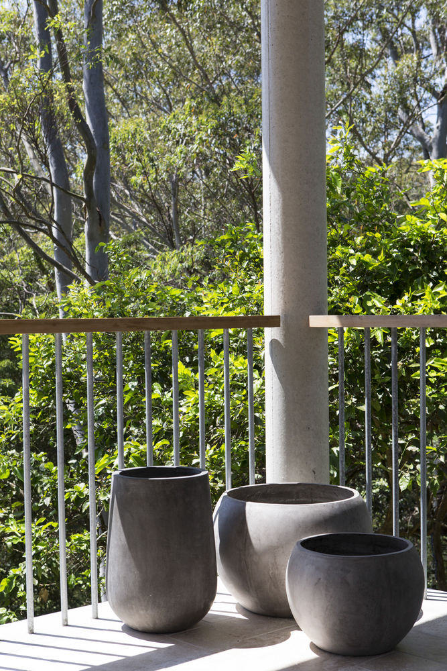
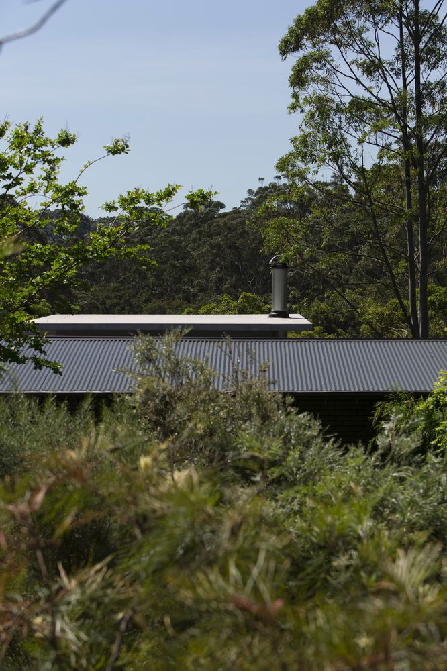
A bit of reconfiguring and plenty of concrete transformed a ‘knockdown’ 1959 suburban house into a bush sanctuary that celebrates the outdoor Sydney lifestyle. It is a project of contrasts. The site is tightly bound by the street and neighbouring house on two sides and completely opens up to national park on the others. On approach, a glimpse of the new concrete roof hovering beyond the original house, gives a clue to alternate world of sunshine and bush valley views that lie beyond the front door. The modest single storey street facade belies two storey volume created by the slope of the site. ‘Alterations’ to the existing two storey house were ‘deconstructed’ rather than constructed. The strategic removal of walls created open living spaces. The balcony that ran the length of the north façade was demolished to reveal a dramatic two storey ‘curtain’ façade of glass. ‘Additions’ comprise of a contrasting concrete box that sits independently of the existing house. This new structure is orientated perpendicular to the existing building in an ‘L’shape, so that the building form itself edits out the neighbours and street. The ‘box’ is dimensioned to ensure the existing living room retains glorious afternoon winter sunshine. Pivotal to the design is the large outdoor living room. The slender concrete columns supporting the large overhanging concrete roof sit comfortably amongst the surrounding white eucalyptus. Tucked underneath this terrace is the main bedroom, fondly referred to as the ‘concrete bunker’. It is a place of peace and quiet, protected from the chaos of family life.

