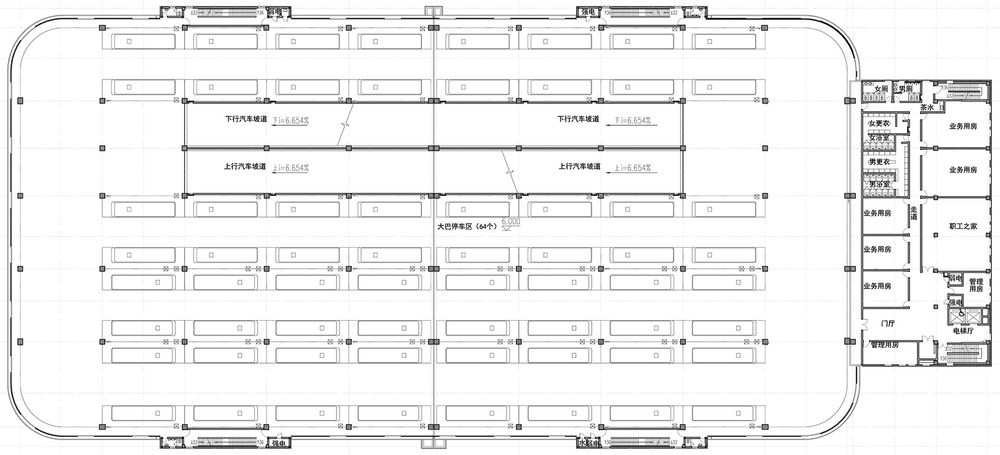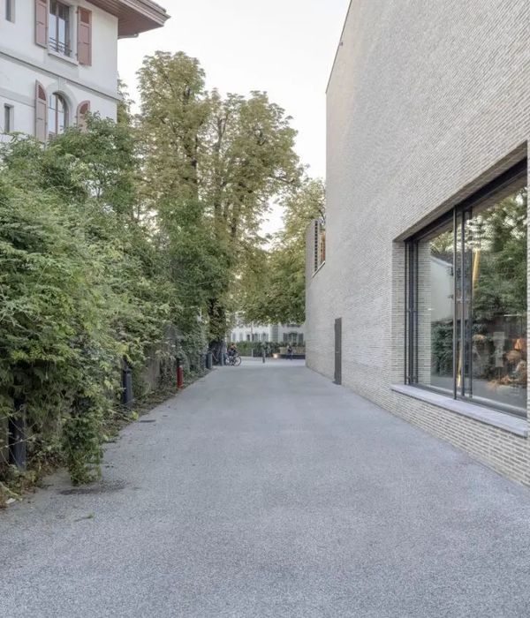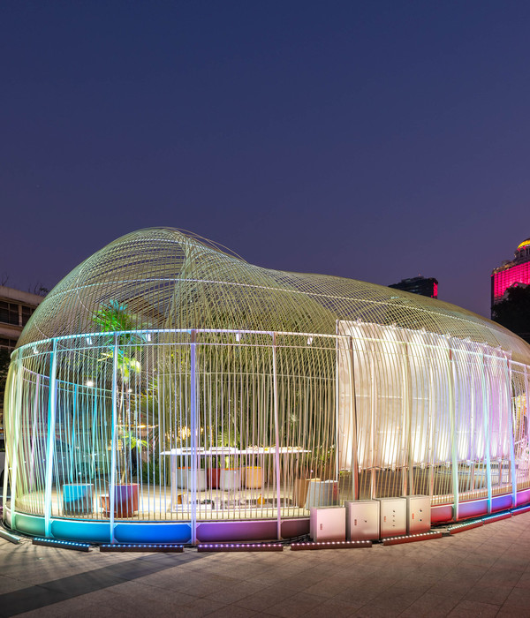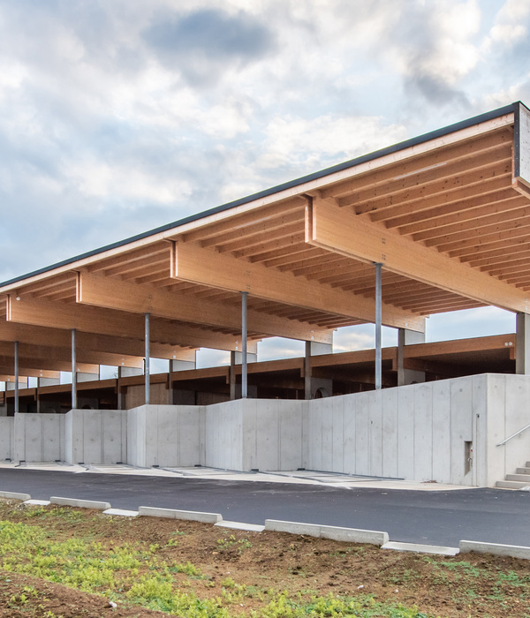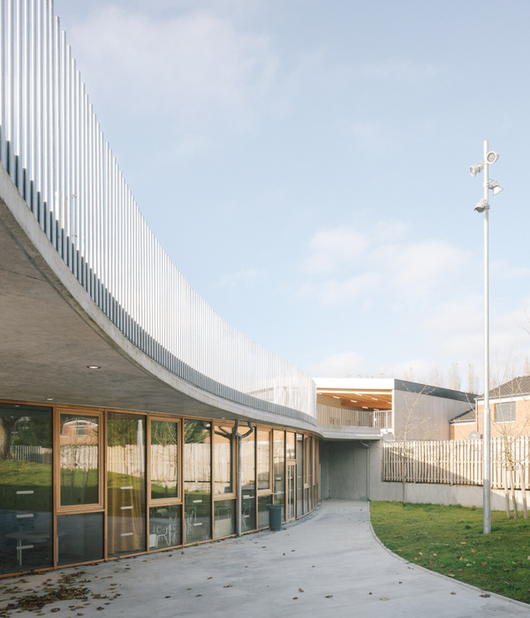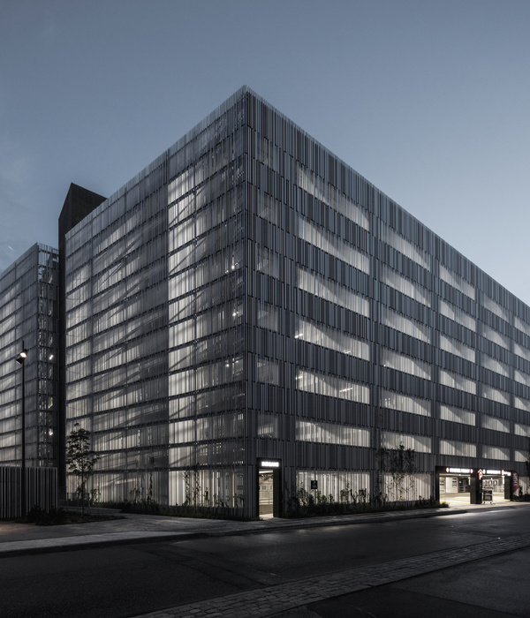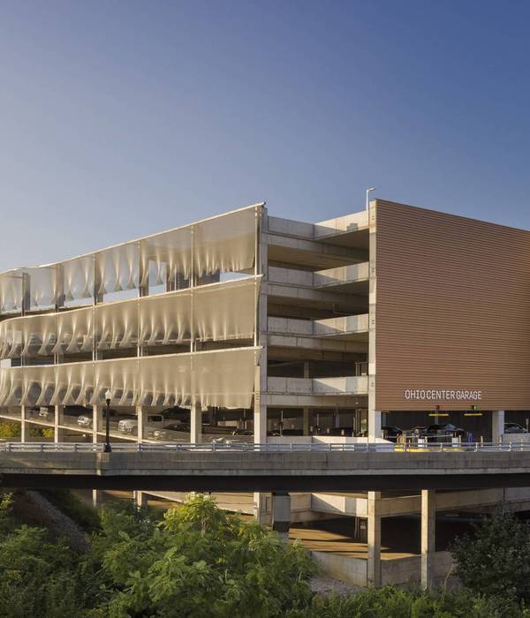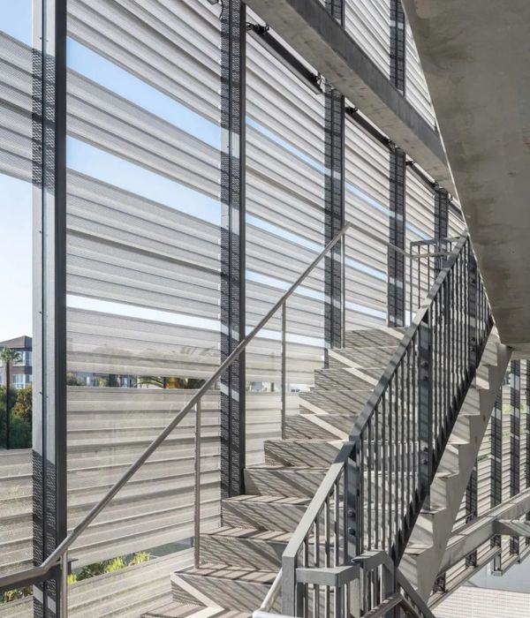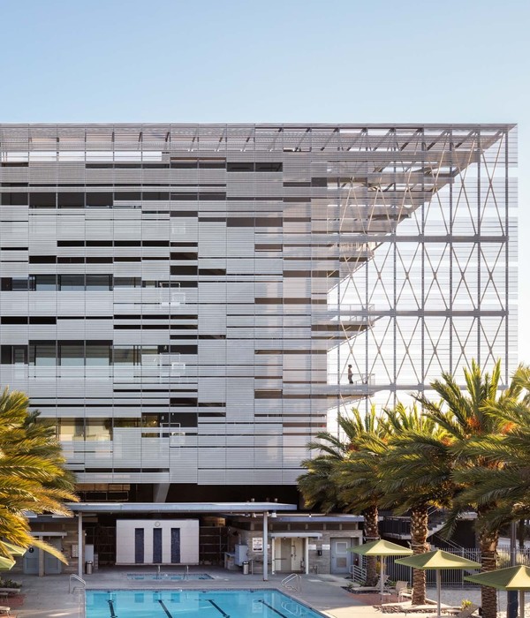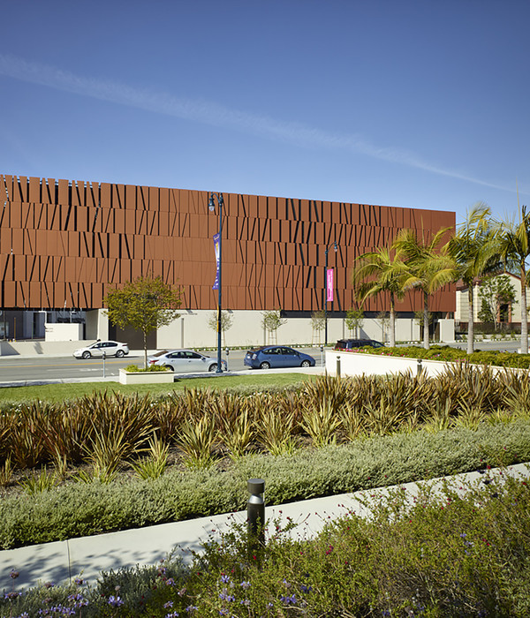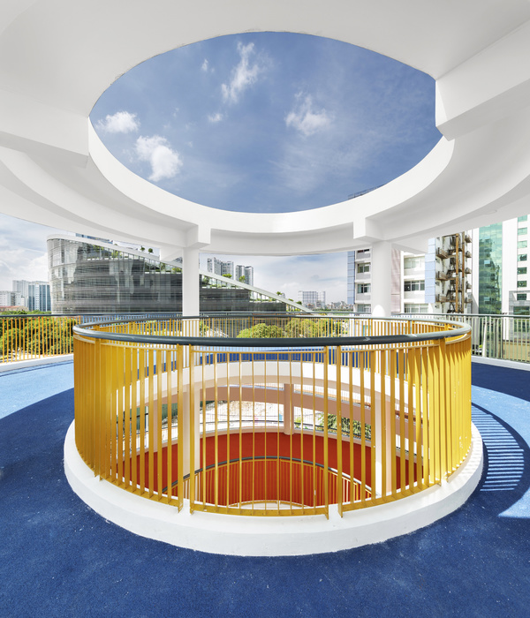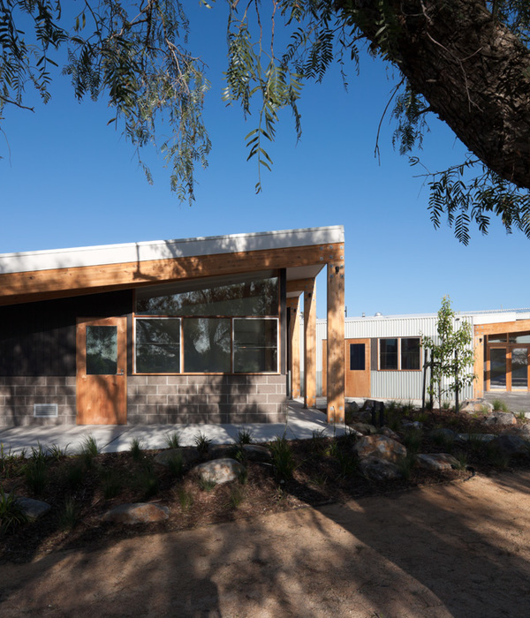上海逸仙路公交停车场改建工程 | 绿色节能、高效利用空间的现代设计
基地位于上海市杨浦区逸仙路和纪念路处,建筑用地面积26536㎡,原为一片建于20世纪70年代初的露天公交停保场,现整体改建为一幢352车位的大巴停车保养楼、一座柴油加油站、一幢高层交通业务楼等,总建筑面积91967㎡。
▼高层交通业务楼外观,exterior of the high-rise traffic service building ©马元

The site is located at Yixian Road and Memorial Road, Yangpu District, Shanghai, with a construction area of 26536㎡. It was originally an open-air bus parking and maintenance yard built in the early 1970s. Now it has been transformed into a 352-parking and maintenance building for buses, a diesel fuel station and a high-rise traffic service building with a total floor area of 91967㎡.
▼公交多层停车库,multi-storey bus parking garage ©马元

与基地相邻的敏感建筑较多:两个住宅小区、一座220KV变电站、一片耐火等级仅为四级的大型建材市场和城市高架路等,加上本项目的加油站、大型停车保养楼、密集的大巴充电设施等敏感物。因此设计需解决以下难点。
There are many sensitive buildings adjacent to the site: two residential districts, a 220 KV substation, a large building material market with a fire-resistant grade of only four and urban elevated roads, plus the sensitive objects such as gas station, large parking maintenance building and dense bus charging facilities of the project. Therefore, the design needs to solve the following difficulties.
▼场地分析,site analysis
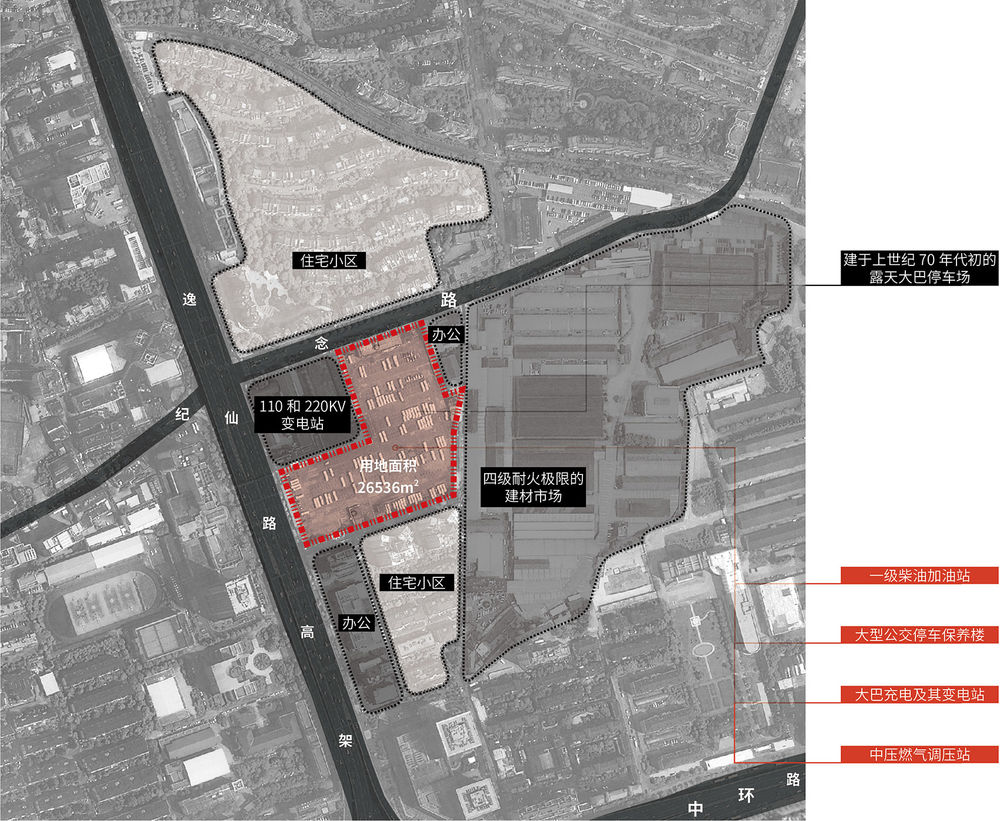
1. 确保安全和健康; 2. 确保公交流线组织合理; 3. 在有限空间内提高建筑使用率及停车效率; 4. 做到业主要求的“建成之初不显新,多年之后不显旧”; 5. 注重绿色生态节能。
1. Ensuring safety and health; 2. Ensure that the organization of bus route is reasonable; 3. Improve building usage and parking efficiency in limited space; 4. Achieve the owner’s requirement that “not new at the beginning of construction complete, not old after many years”; 5. Pay attention to green ecology and energy conservation.
▼总体布局分析,layout analysis

根据公交车进出流线、停保工艺和按最高效的“建四停五”布局方式,352辆大巴停车库的平面是个长宽比约1:2的矩形,高度近24米,为减少对北边小区的日照影响,将多层停车库竖着放在基地东侧。将高层交通业务楼放在逸仙路高架东侧,其北侧是2层高的变电站,这样更有利于公交企业形象展示。根据消防要求,将加油站放在用地中部,可远离住宅、变电站、高架路,将安全隐患降至最低。
According to the bus entry and exit lines, the parking process and the most efficient “four layers and five stops” layout, the plane of 352 bus parking garages is a rectangle with a aspect ratio of 1:2 and a height of nearly 24 meters. In order to reduce the impact of sunshine on the northern residential district, the multi-storey parking garage is erected on the east side of the base. The high-rise traffic business building is located on the east side of the elevated Yixian Road, and the north side is a 2-storey substation, which is more conducive to the image display of public transport enterprises. According to the requirements of fire protection, the gas station should be placed in the middle of the land, which can be far away from residential buildings, substations and elevated roads, so as to minimize the potential safety hazards.
▼352辆大巴停车库的平面是个长宽比约1:2的矩形,高层交通业务楼放在逸仙路高架东侧,352 bus parking garages is a rectangle with a aspect ratio of 1:2, the high-rise traffic business building is located on the east side of the elevated Yixian Road ©史巍
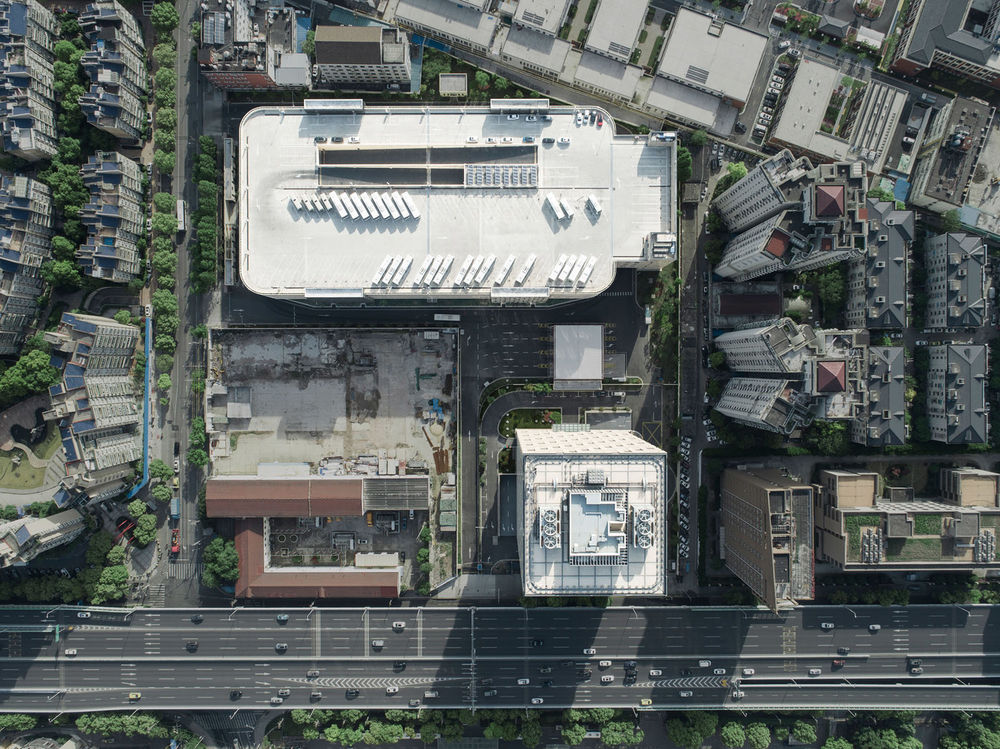
进场公交车分别由纪念路和逸仙路上的公交车入口驶入基地,经过长约100米的蓄车道进加油站加油,出站后,公交车左转向东行驶至过街楼下,“收箱”,然后向左驶入多层停车库停放或保养;出场的公交车向北驶离停车库,并由纪念路的公交车出口驶出基地。
Inbound buses enter the base from the entrance of the buses on Memorial Road and Yixian Road respectively, and pass through the storage lane of about 100 meters to the gas station for refueling. After leaving the station, the bus turns left to the East and drives downstairs to cross the street, “Inbox”, and then to the left to enter the multi-storey garage for parking or maintenance; the exiting buses leave the garage northward and leave the base from the exit of the buses on Memorial Road.
▼进场公交车分别由纪念路和逸仙路上的公交车入口驶入基地,出场的公交车向北驶离停车库并由纪念路的公交车出口驶出基地,inbound buses enter the base from the entrance of the buses on Memorial Road and Yixian Road respectively; the exiting buses leave the garage northward and leave the base from the exit of the buses on Memorial Road

为确保场地内外各个建筑物保持有足够的安全间距,加之大巴车通道宽度及转弯半径,用地变得非常局促。按常规的大巴汽车坡道加内院的方式设计停车楼,总图上无法实现,于是创造性地提出内置大巴汽车坡道+防火墙模式,这样,相同的停车数占地却最小。同时采用降噪橡胶坡道板,有效地将大巴车上下坡时产生的大量噪音控制在停车楼内。
In order to ensure that the buildings inside and outside the site keep enough safe spacing, coupled with the width of bus passage and turning radius, the land use has become very limited. The design of parking building based on the conventional bus ramp and inner courtyard can not be realized on the general layout. Therefore, the built-in bus ramp + firewall mode is creatively proposed, so that the same number of parking occupies the smallest space. At the same time, the noise reduction rubber ramp board is used to effectively control the large amount of noise generated by the uphill bus in the parking building.
▼内置大巴汽车坡道+防火墙模式, built-in bus ramp + firewall mode
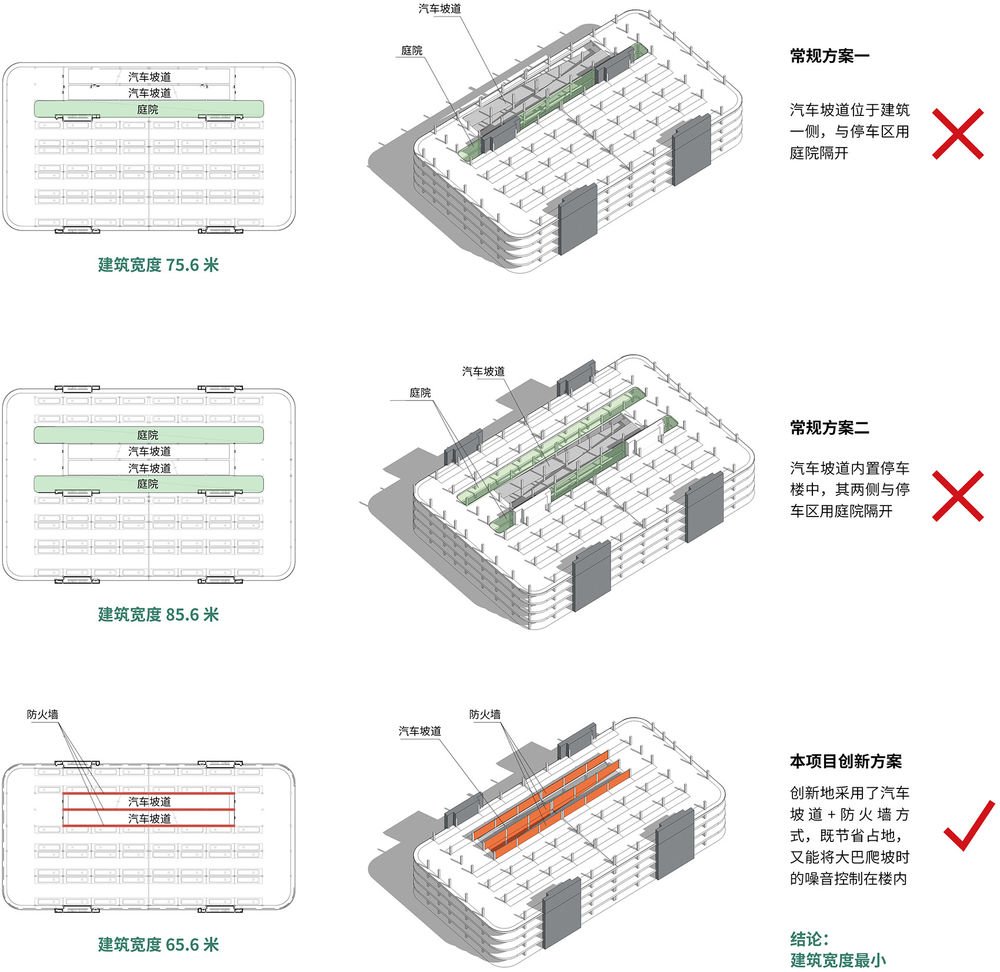
平面:大楼标准层面积1800㎡,地上建筑面积35000㎡,共设有6台客梯和2台消防兼客货电梯,将合用前室与客梯厅串接,8台电梯可缩短高峰时段侯梯时间,提高平面使用系数。
Plane: The standard floor area of the building is 1800㎡ and the ground floor area is 35000㎡. There are 6 passenger elevators and 2 fire fighting and passenger and cargo elevators. The shared antechamber will be connected with the elevator hall in series. Eight elevators can shorten the time of waiting elevator in peak period and improve the plane utilization coefficient.
▼交通业务楼标准层平面,standard floor of Traffic Service Building
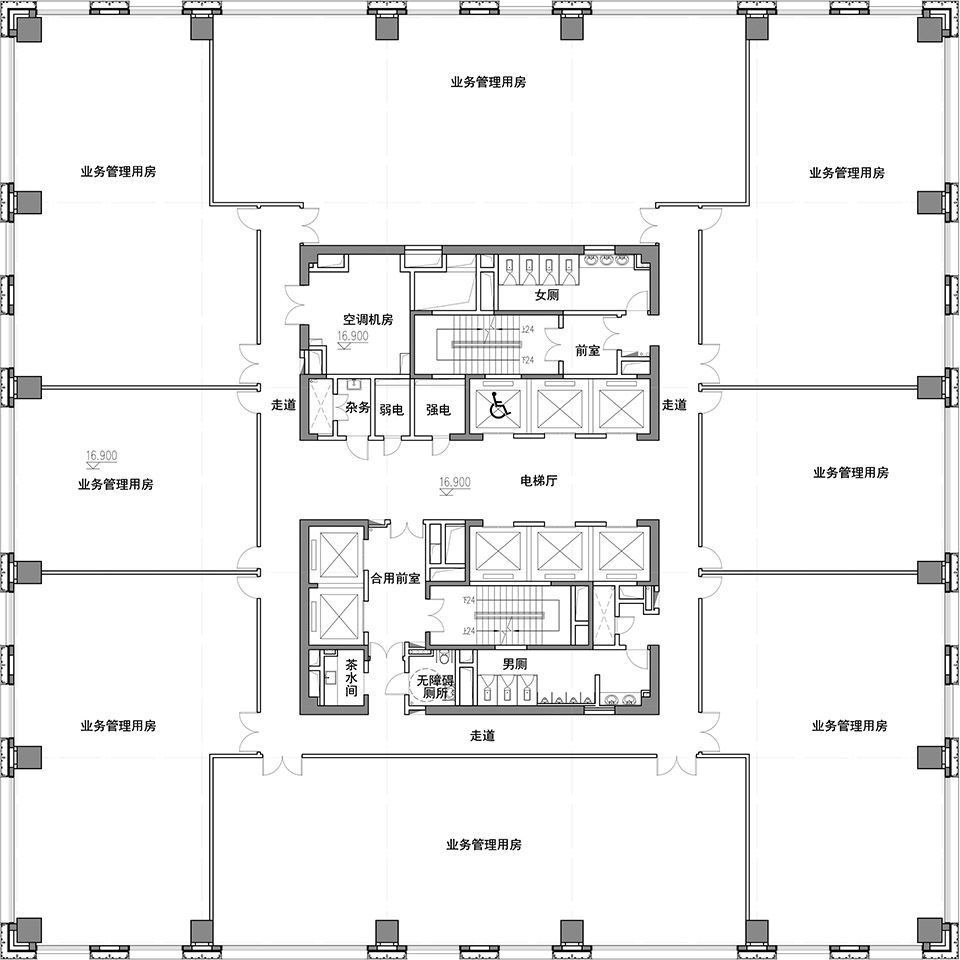
立面:大楼立面设计源自三个意向——便于大巴车进出的斜向阵列停车方式;大巴橡胶轮胎斜向交织的胎纹;纵横交错、井然有序的城市方格路网。大楼立面由此与粗犷的公交停车楼及加油站立面相协调。
Facade: The facade design of the building originates from three intentions——the inclined array parking mode to facilitate bus access; the inclined interwoven tread pattern of bus rubber tires; the crisscross and orderly urban grid road network. The facade of the building is thus coordinated with the rugged bus parking and gas station facades.
▼大楼立面意向,intentions of the building facade
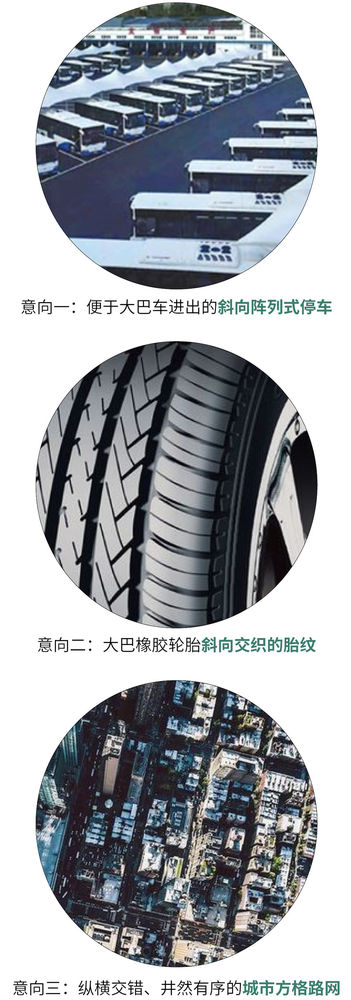
外墙:由于周边敏感建筑较多,不适合做玻璃幕墙,因此采用了外窗+干挂石材幕墙体系。同时,将窗墙比控制在0.5至0.4,这既满足了室内良好的自然采光通风和视野,又达到了高效节能。
Exterior wall: Because there are many sensitive buildings around, it is not suitable for glass curtain wall, so the system of exterior window + dry hanging stone curtain wall is adopted. At the same time, the ratio of window to wall is controlled from 0.5 to 0.4, which not only satisfies the indoor good natural lighting, ventilation and vision, but also achieves high efficiency and energy saving.
▼由于周边敏感建筑较多,不适合做玻璃幕墙,因此采用了外窗+干挂石材幕墙体系, because there are many sensitive buildings around, it is not suitable for glass curtain wall, so the system of exterior window + dry hanging stone curtain wall is adopted ©马元
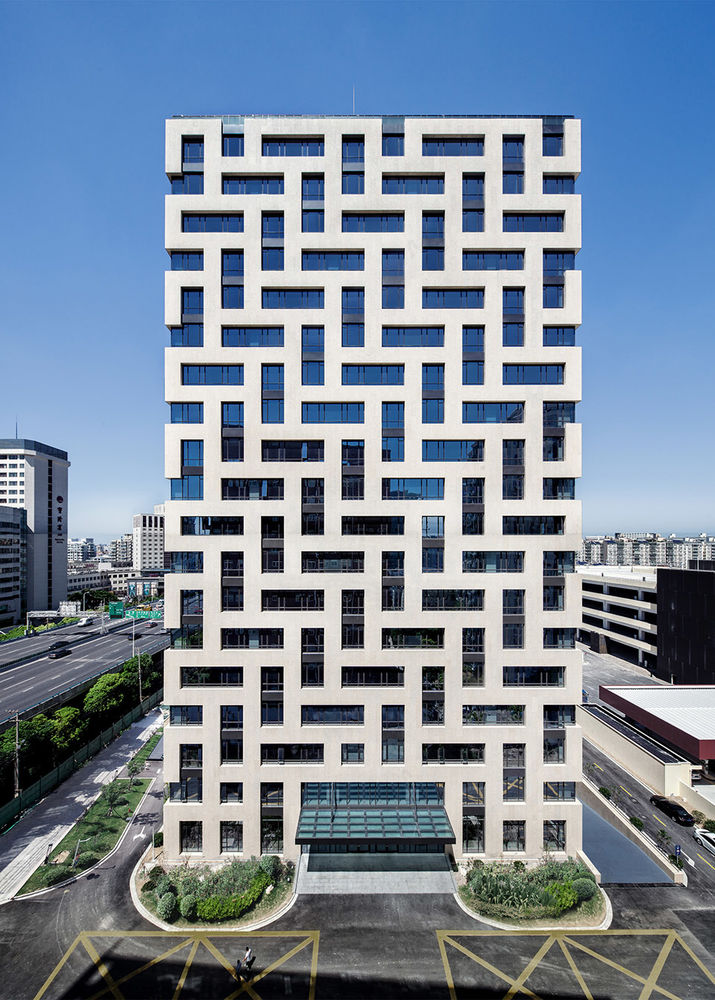

材质:外立面实墙采用了600*1620*30的干挂抛光面花岗岩,石材颜色选用的是米色中均布深色麻点,远看既有荔枝面石材的质感,又耐脏易清洁,令大楼更显简约、大气,在周边一片纷杂的环境中树立起现代公交企业秩序井然而又谦逊务实的形象。
▼外墙详图,wall detail
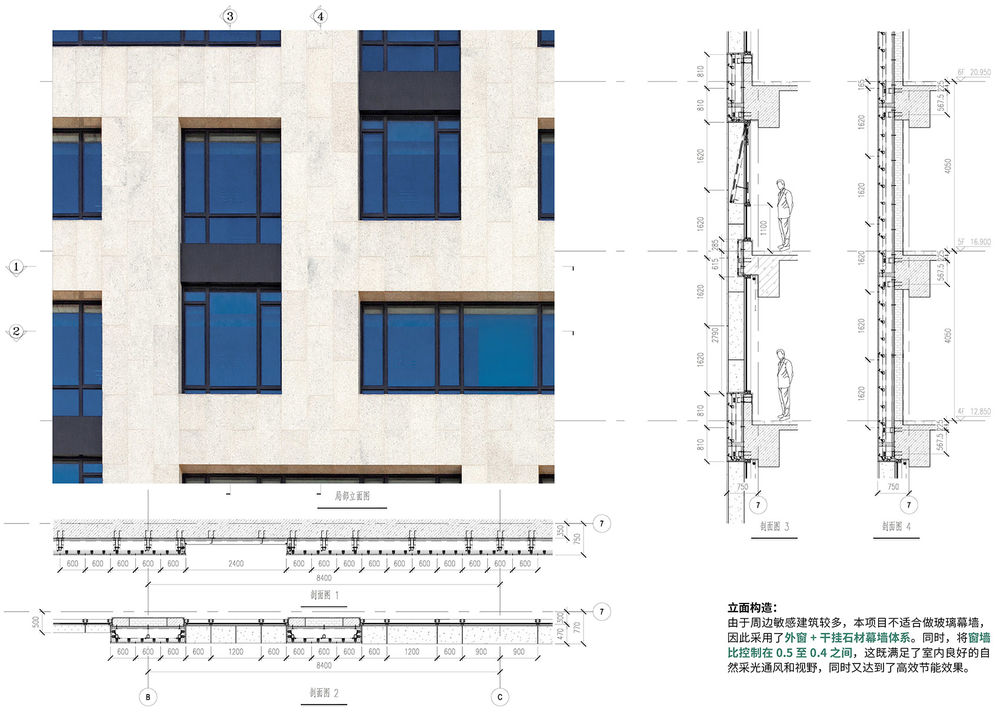
Material: The solid wall of the facade is made of 600*1620*30 dry-hanging polished granite. The color of the stone is uniformly dark dots in beige. Looking from a distance, it not only has the texture of litchi stone, but also is dirty resistant and easy to clean, which makes the building more simple and magnificent. It sets up the image of modern public transport enterprise in a complex environment, yet modest and pragmatic.
▼外立面实墙采用了600*1620*30的干挂抛光面花岗岩,the solid wall of the facade is made of 600*1620*30 dry-hanging polished granite ©马元
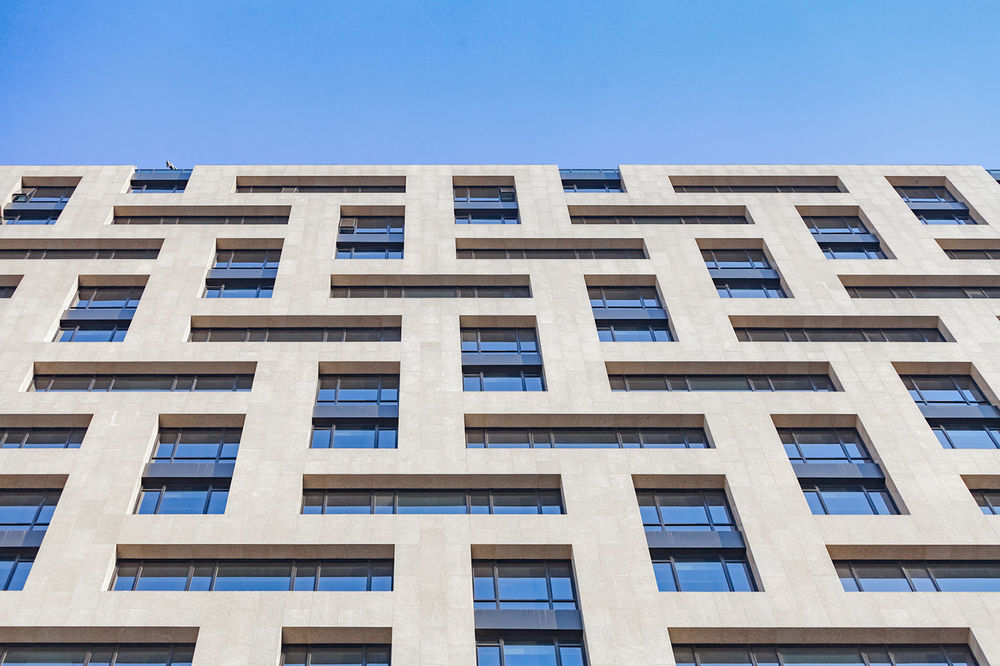
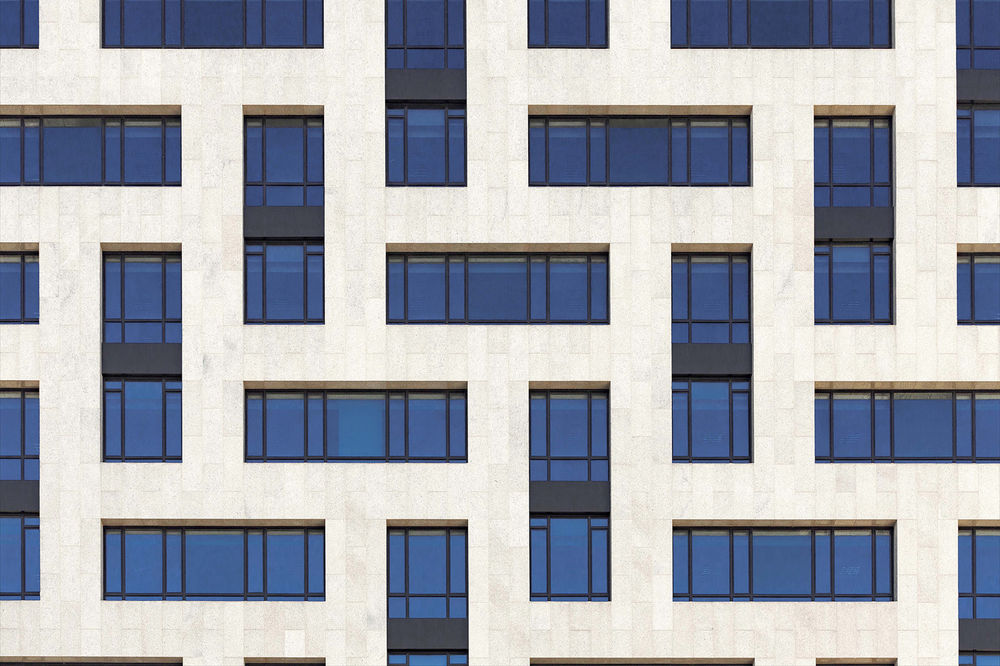
▼窗外观景,view through the window ©史巍

▼建筑简约、大气,the building is simple and magnificent ©马元
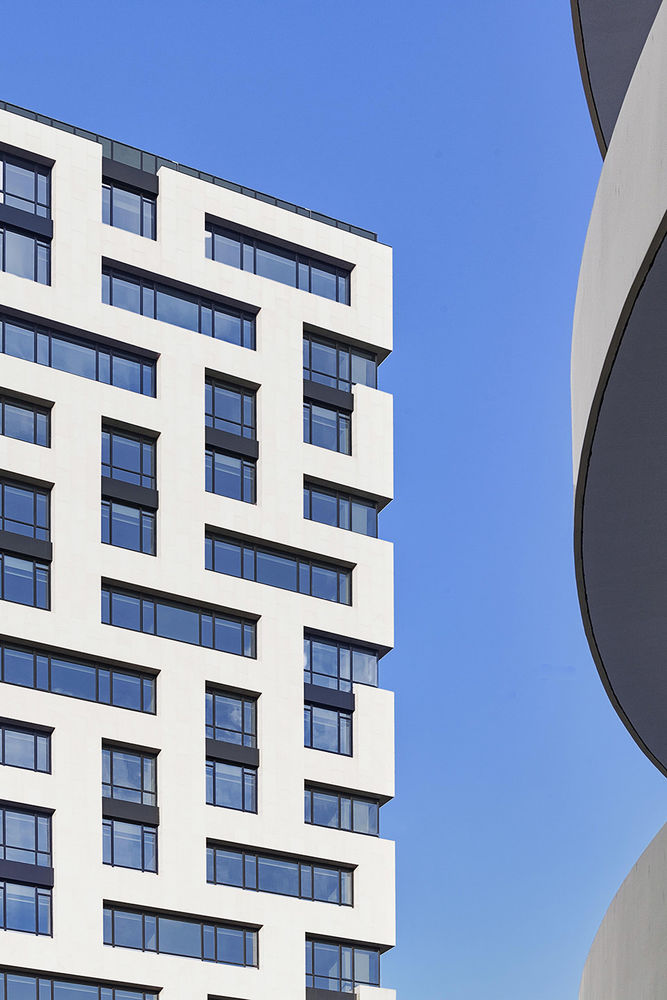
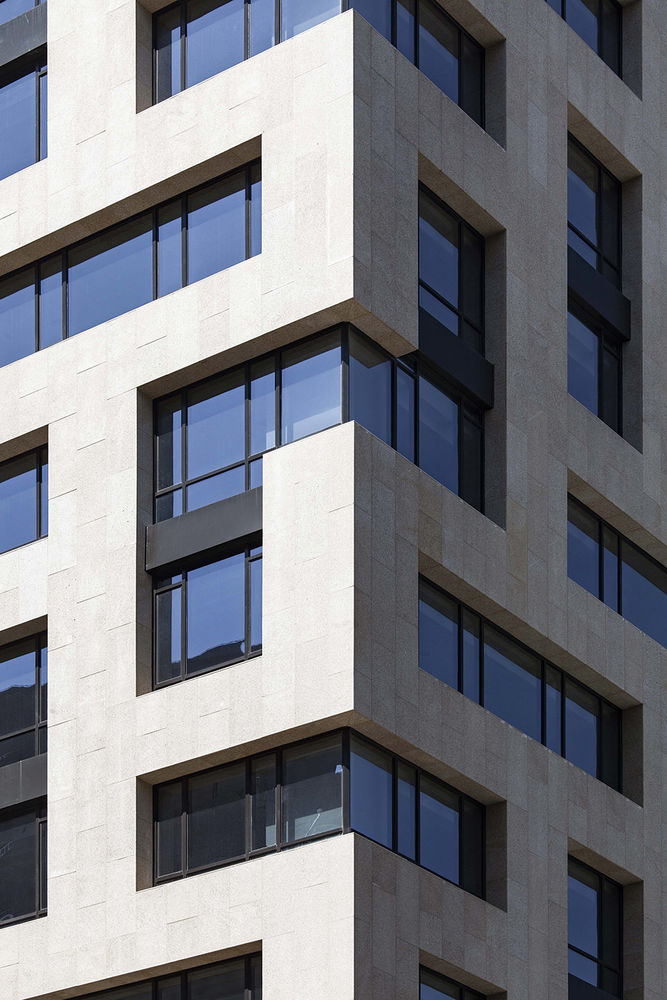
▼石材颜色米色中均布深色麻点,the color of the stone is uniformly dark dots in beige ©马元

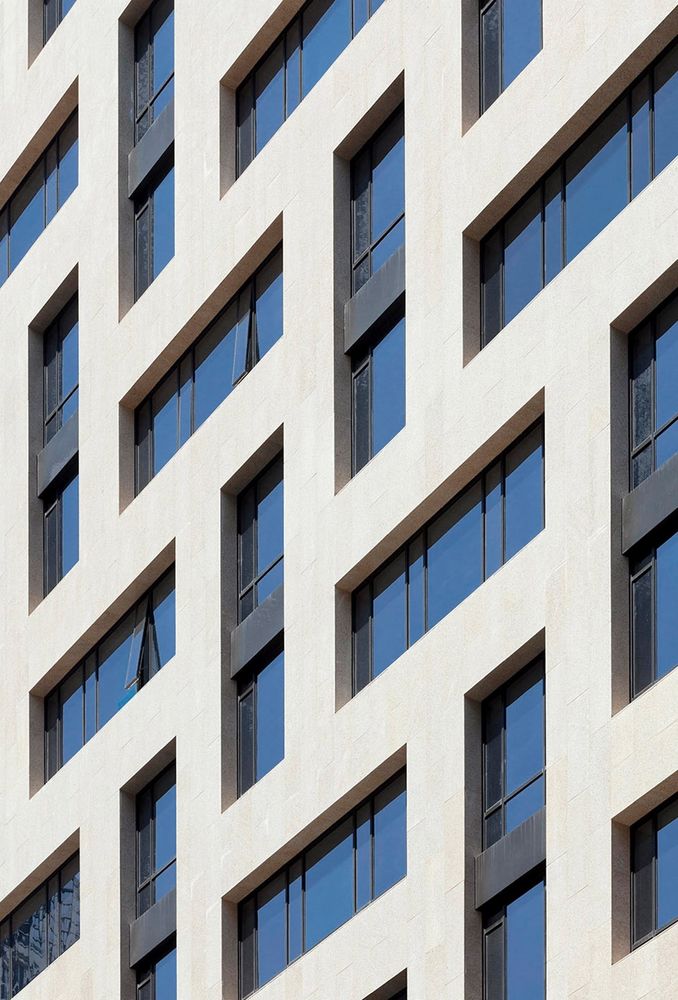

剖面:经过充分地管线综合,大楼标准层层高4.05米,扣除架空网络地板结构降板100,室内吊顶净高不小于2.85米,因此在满足规划限高80米的情况下,比常规设计增加了1层,提高了土地使用效率。
Section: After fully pipeline synthesis design, the standard floor height of the building is 4.05 meters, deducting the floor structure of overhead network, the net height of indoor ceiling is not less than 2.85 meters. Therefore, under the condition of meeting the planning limitation height of 80 meters, there is one layer more than the conventional design, which improves the efficiency of land use.
▼入口,entrance ©马元
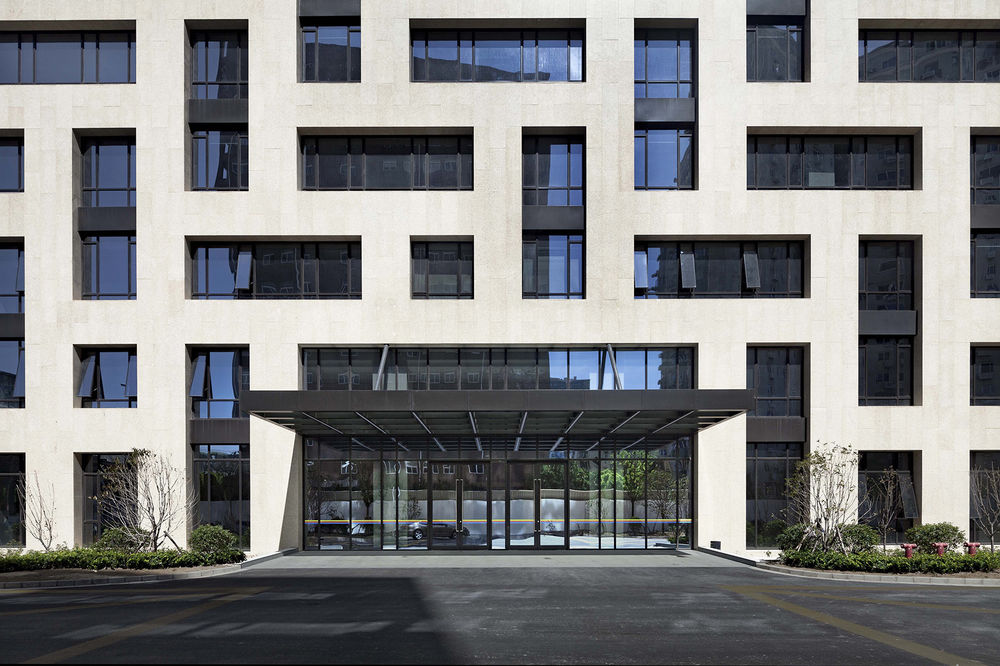
▼大楼标准层层高4.05米,the standard floor height of the building is 4.05 meters ©马元
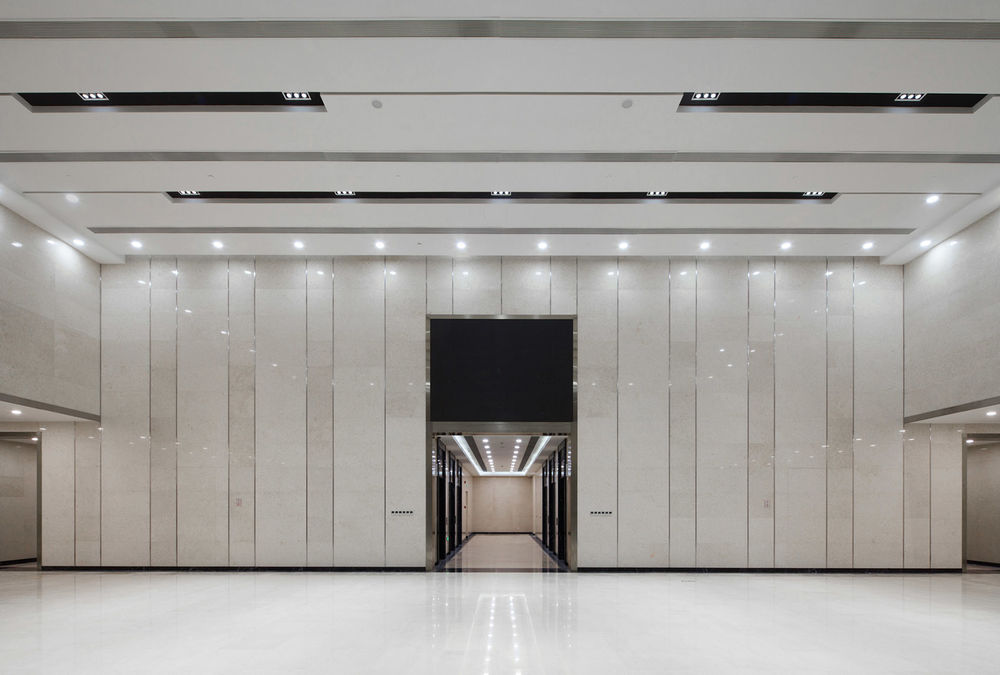
结合上海气候和项目特点,做了以下绿色节能的设计创新: 1. 采用钢结构装配式基坑支护体系,以减少对周边居民的影响; 2. 采用内置式大巴汽车坡道及降噪橡胶坡道板,以降低大巴车上下坡时产生的噪音; 3. 屋面采用20厚超薄绝热真空保温板,确保多层公交停车库屋面可停放重载大巴车; 4. 公交多层停车库外墙设置花槽,种上耐旱植物,可美化停车库的微环境,并丰富立面效果; 5. 在地库出入口通道的顶板上设有光导管,避免眩光; 6. 采用能源塔技术,较传统的冷冻机房加冷却塔系统,能效比有所提高; 7. 其他还有雨水回收、太阳能热水等措施。
According to the climate and project characteristics of Shanghai, the following green energy-saving design innovations are made: 1. Steel structure assembly system is adopted for foundation pit support in order to reduce the impact on surrounding residents. 2. The built-in bus ramp and noise-reducing rubber ramp board are used to reduce the noise generated by the bus when it goes uphill. 3. The roof adopts 20 thick ultra-thin insulation vacuum insulation board to ensure that heavy-duty buses can be parked on the roof of multi-storey bus parking garage. 4. Flower grooves are set on the outer wall of multi-storey bus parking garage, and drought-tolerant plants are planted, which can beautify the micro-environment of the parking garage and enrich the facade effect. 5. A light catheter is installed on the top of the access passage of the reservoir to avoid glare. 6. Compared with the traditional refrigeration room plus cooling tower system, the energy efficiency ratio has been improved by using energy tower technology. 7. Other measures include rainwater recovery and solar hot water.
▼采用内置式大巴汽车坡道及降噪橡胶坡道板,屋面采用20厚超薄绝热真空保温板,the built-in bus ramp and noise-reducing rubber ramp board are used to reduce the noise generated by the bus; the roof adopts 20 thick ultra-thin insulation vacuum insulation board

本项目于2015年获国家住建部绿建二星设计标识;2017年获上海市优质工程“白玉兰奖(观摩级工程)”及幕墙长江三角洲“金石奖”;2018年获国家优质工程奖。本项目将提升上海东北片区的公交服务能力,树起现代公交企业形象,践行服务公众出行理念。
In 2015, the project won the design logo of “Green Construction Erxing” of the Ministry of Housing and Construction; in 2017, it won the “Magnolia Award” of Shanghai Quality Engineering and the “Golden Stone Award” of the Yangtze River Delta of Curtain Wall; and in 2018, it won the National Quality Engineering Award. This project will enhance the public transport service capacity in the northeastern part of Shanghai, build up the image of modern public transport enterprises, and implement the concept of public travel service.
▼入口夜景,entrance night view ©马元

▼业务楼与车水马龙的街道,service building and the busy street ©马元
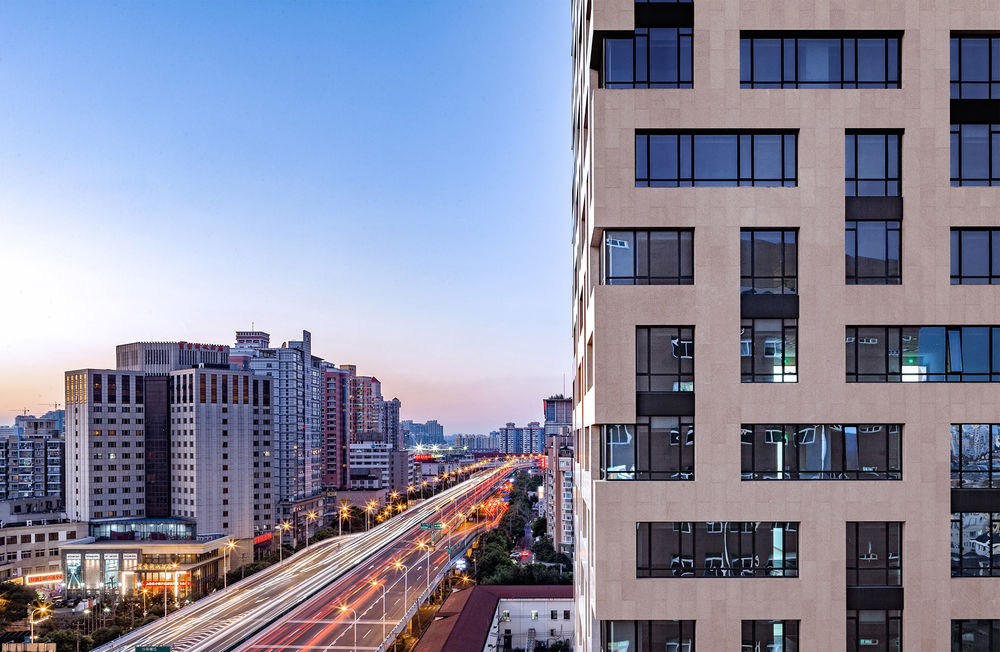
▼公交多层停车库标准层平面,standard plan of multi-storey bus parking garage
