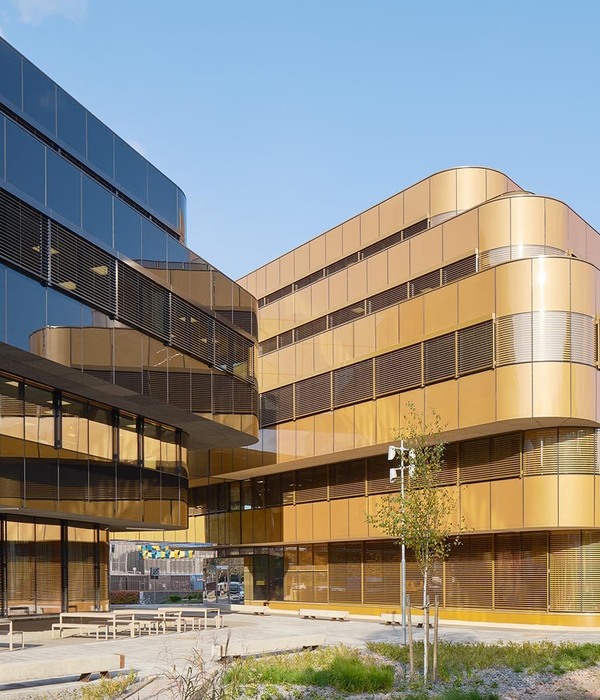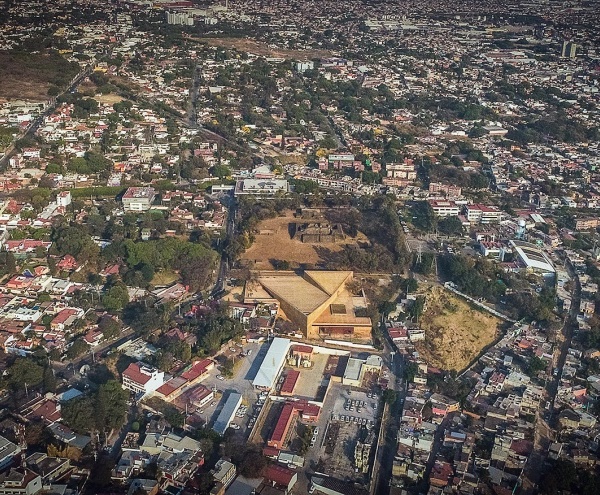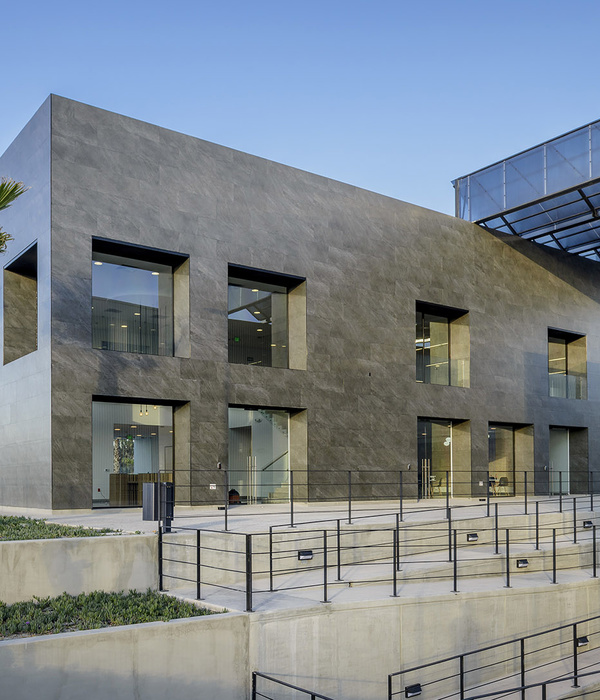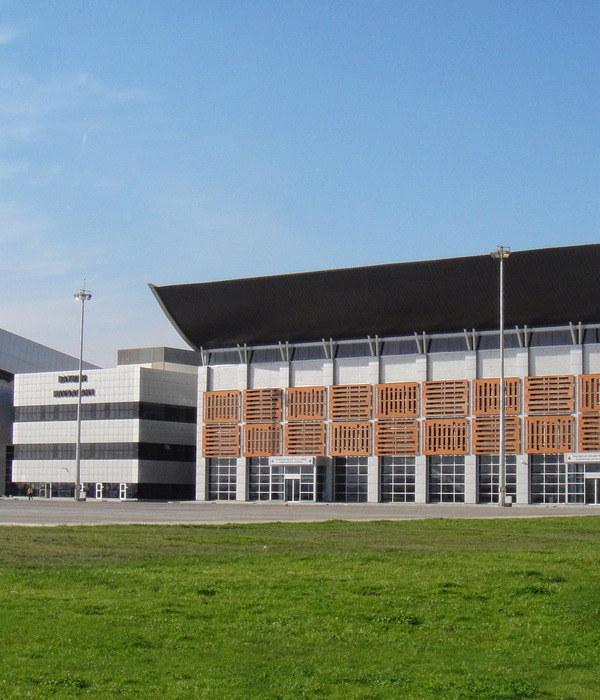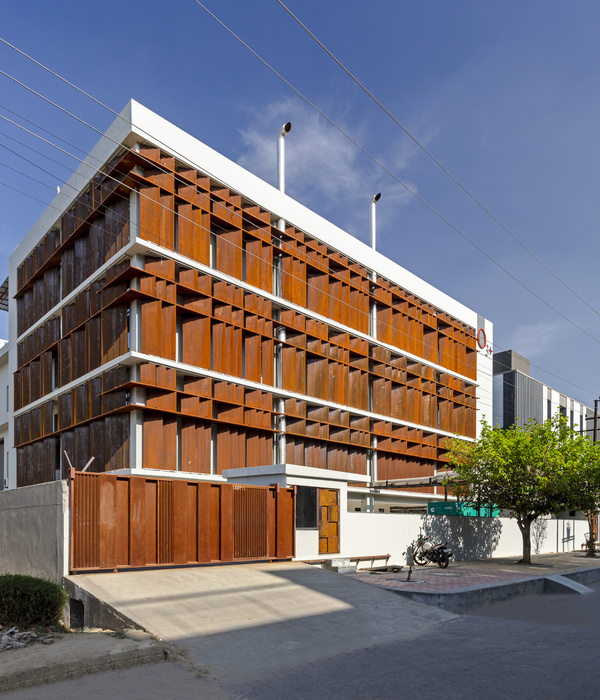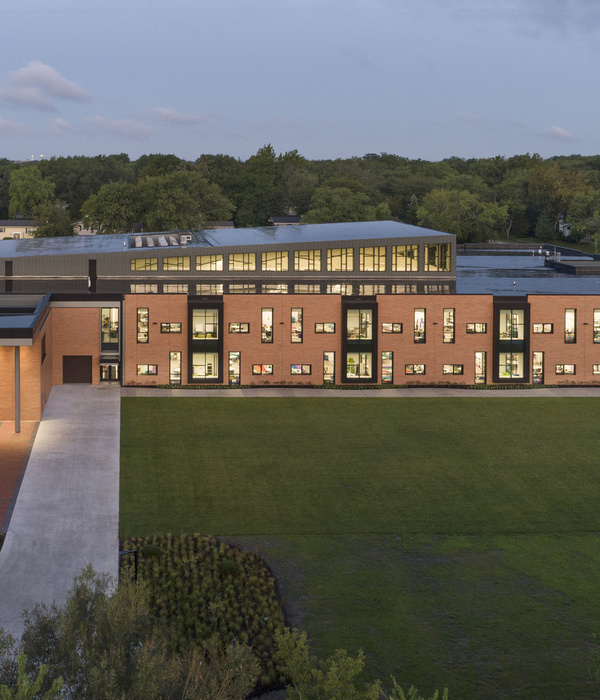概述 Overview
产业性|Industrialization
近年来,海宁长安镇以农业供给侧改革为契机,以规模化和专业化的效应,来实现现代农业的高质与高效。其中以鲜切花生产、盆栽生产、家庭园艺为三大主攻方向的花卉产业已成为实现海宁农业高质量发展的重要支撑点,促进农民经济的持续增收。
多个花卉产业项目与美国、日本等外资企业签订战略合作项目意向,着力打造国际花卉产业园助推乡村产业振兴。
在产业发展的过程中,长安镇还把美丽乡村建设、现代农业、乡村旅游深度融合,成功实现了花卉产业由生产链主导向产业链融合的转变,并成功获评嘉兴市首个美丽田园示范区。
In recent years, Chang’an Town in Haining has taken the agricultural supply side reform as an opportunity to achieve high-quality and efficient modern agriculture through the effects of scale and specialization. The flower industry, which focuses on fresh cut flower production, potted plant production, and home gardening, has become an important support point for achieving high-quality agricultural development in Haining and promoting sustained income growth for farmers.
Multiple flower industry projects have signed strategic cooperation project intentions with foreign-funded enterprises such as the United States and Japan, focusing on building an international flower industry park to promote the revitalization of rural industries.
In the process of industrial development, Chang’an Town has also deeply integrated the construction of beautiful countryside, modern agriculture, and rural tourism, successfully realizing the transformation of the flower industry from the main production chain to the integration of the industrial chain, and has been awarded the first beautiful countryside demonstration zone in Jiaxing City.
▼鸟瞰,aerial view © 吴清山
▼组团办公区鸟瞰,aerial view of the group office building clusters © 吴清山
场地解读 Industrialization
田园化|Ruralization
作为田园示范区的一部分,立足于特色的产业基础,海宁长安国际花卉产业园衔接了国际花卉城,且与周边的花园苗圃仅一水之隔。场地范围内主要用地为大面积的种植用地,生态环境良好,上塘河从基地北侧穿过,支河沿南侧贯穿整个场地,并将场地划分成几个组团半岛。
建设用地由存量宅基地组成,沿河道集中布置,遵从田园产业与村镇聚落的布局,基地也因此与自然环境交织在一起,产业办公与研发的人员在绿色生态环境下工作,与自然共生长。
▼区位分析图,location analysis diagram
▼场地分析图,site analysis diagram
As part of the rural demonstration zone, based on its unique industrial foundation, Haining Chang’an International Flower Industry Park connects with the International Flower City and is only separated by a river from the surrounding garden and nursery. The main land within the site area is for planting land with a good ecological environment.
The Shangtang River passes through the north side of the base, and the branch river runs through the entire site along the south side, dividing the site into several clusters and peninsulas. The construction land is composed of existing homesteads, arranged centrally along the river, following the layout of rural industries and village settlements.
As a result, the base is intertwined with the natural environment, and industrial office and research and development personnel work in a green ecological environment, growing together with nature.
▼在绿色生态环境下工作,work in a green ecological environment © 吴清山
规划布局 Planning Layout
自然游径|Natural Travel Path
设计上依托场地特征,延续了村镇聚落和田园产业中建筑与环境的关系,并结合周围的生态绿地与农产业景观共同创造建立一个与自然环境和文化和谐相融的园区。设置尺度得宜的建筑组群与街道关系,辅以低层为主的天际线,围绕河岸与立体的步行游线打造田园体验式的产业空间。以田园游径串联场地,在自然和建筑内部之间穿行,建筑犹如自然的联合体,以延伸式的景观体验为园区的来访与工作人员创造和自然的互动机会。
▼概念图解,concept diagram
▼功能图解,function diagram
Based on the characteristics of the site, the design continues the relationship between architecture and environment in rural settlements and rural industries, and combines the surrounding ecological green spaces and agricultural landscapes to create a park that is harmonious and integrated with the natural environment and culture. The project set up appropriately scaled building clusters and street relationships, supplemented by low rise skylines, and create a rural experiential industrial space around the riverbank and three-dimensional pedestrian walkways. Connecting the site with a rural trail, traversing between nature and the interior of the building, the building is like a union of nature, creating interactive opportunities with nature for visitors and staff in the park through an extended landscape experience.
▼田野与建筑聚落,fields and building blocks © 吴清山
▼河岸与立体的步行游线,the riverbank and three-dimensional pedestrian walkways © 吴清山
建筑理念 Architectural Philosophy
海宁国际花卉产业园以现代种植业为基底、生态环境系统为媒介打造优秀的田园社区,促使产业与环境相结合并尽可能提升生活价值。
Haining International Flower Industry Park builds an excellent rural community based on modern planting industry and ecological environment system, promoting the integration of industry and environment and maximizing the value of life.
▼概览,overivew © 吴清山
自然界面|Natural Interface
建筑形态借用自然元素的提取,通过生动形体和明快的颜色为工作于此的人才提供了一个开放轻松、舒适自然的工作环境,最大程度的利用自然为工作环境带来创造力、专注力和创新能力,让建筑与自然共生长。
错落的建筑布置为各层空间带来了优异的景观视野,以享受城市喧嚣之外的安逸与宁静。
The architectural form borrows the extraction of natural elements, providing an open, relaxed, and comfortable working environment for talents working here through vivid forms and bright colors. It maximizes the use of nature to bring creativity, focus, and innovation to the working environment, allowing buildings to grow together with nature.
The scattered architectural layout provides excellent landscape views for each floor space, allowing for the comfort and tranquility beyond the hustle and bustle of the city.
▼景观视野,excellent landscape views © 吴清山
▼黄昏时的建筑,buildings at the dusk © 吴清山
社区办公|Community office
屋顶露台与组团间的连廊平台共同组成了立体院落空间,不仅保证了功能区域之间的通达性,并且多层次的垂直空间设计,也给予办公人员更多选择性的空间,比如专注工作区域、协作区域等,提高了办公效率,实现庭院式社区化办公的自然与社区化的办公体验。
The rooftop terrace and the corridor platform between the clusters together form a three-dimensional courtyard space, ensuring accessibility between functional areas. The multi-level vertical space design also provides office staff with more selective space, such as focused work areas and collaborative areas, which can improve office efficiency and achieve courtyard style community work.
▼多层次的垂直空间设计, The multi-level vertical space design © 吴清山
▼联合办公建筑,co-working building © 吴清山
▼组团办公建筑二区,group office building cluster 2 © 吴清山
▼立面,facade © 吴清山
▼材质与细节,mateiral details © 吴清山
灯光专篇 Lighting episode
本案中灯光设计重点在建筑群落的构筑关系、行人通行的趣味链接以及社区夜间活动的活化等方面进行了探索。灯光设计补充和强调了建筑群落的层次感和空间感。通过合理布置灯光,我们试图通过对建筑的组成和进深关系,以及通过那些不同的肌理面的渲染,为其在夜晚披上一层新的外衣。
In this case, the lighting design focuses on the construction of the relationship between the building community, the interesting link of pedestrian passage and the community night activities. The lighting design complements and emphasizes the sense of hierarchy and space of the building community.
▼夜景鸟瞰,aerial view at night © 大丑摄影
灯光设计在行人通行方面也发挥了独特的趣味链接作用。利用楼梯,走廊,两侧立面造型来处理光影效果,增加了通行的乐趣,营造出各种不同的氛围,或宁静或热闹。这不仅激发了人们参与夜间活动的热情,对社区夜间活动的活化也起到了积极的推动作用。
By arranging the lighting properly, we tried to create a new image of the building at night through the structure and through the rendering of those different textures. Different from the daytime style, the night light gives these structures and textures another kind of orderly beauty.
▼夜景概览,night view © 大丑摄影
一个产业园区就是一个创新社区 花卉产业园作为一种创新和产业融合的缩影,是以生态环境为依托、以现代产业体系为驱动、生产性与多元功能复合共生的智慧园区,这种以人为本,与自然共生的状态也是产业园区未来的发展趋势之一。 An industrial park is an innovation community.
The Flower Industry Park, as a microcosm of innovation and industrial integration, is a smart park that relies on the ecological environment, driven by a modern industrial system, and combines production and diverse functions. This people-oriented and symbiotic state with nature is also one of the future development trends of industrial parks.
▼组团与街道,clusters and street © 大丑摄影
▼总平面图,site plan © 大丑摄影
▼一层平面图,first floor plan © 大丑摄影
▼二层平面图,second floor plan © 大丑摄影
▼三层平面图,third floor plan © 大丑摄影
{{item.text_origin}}

