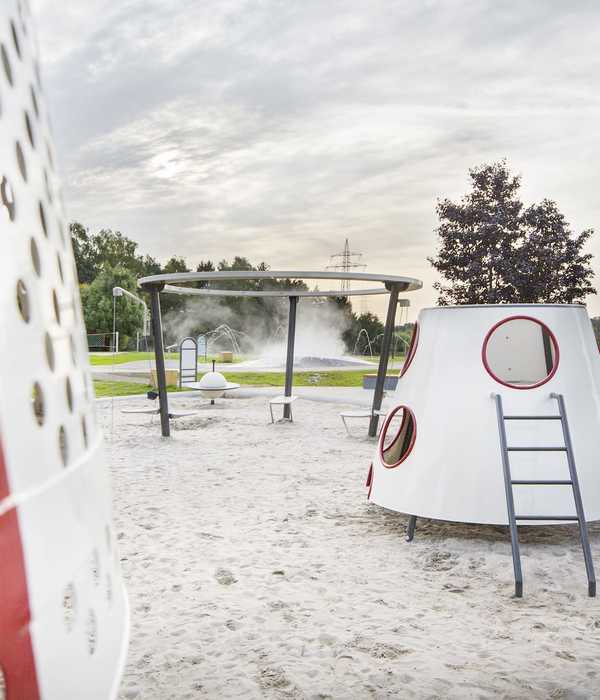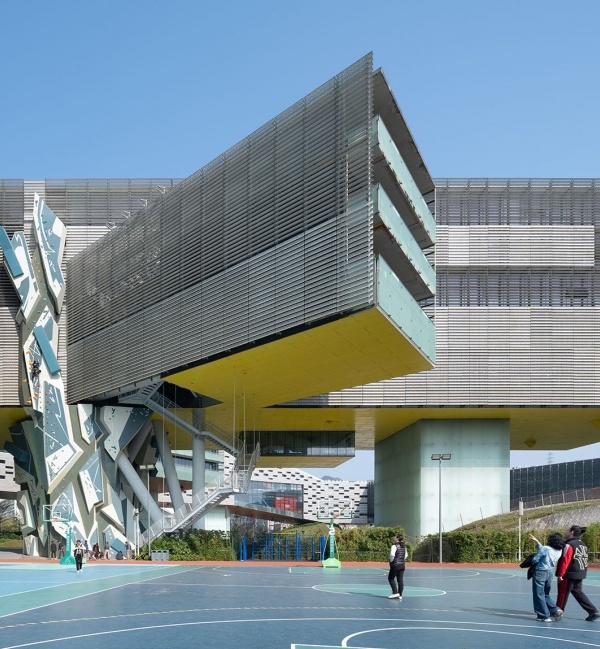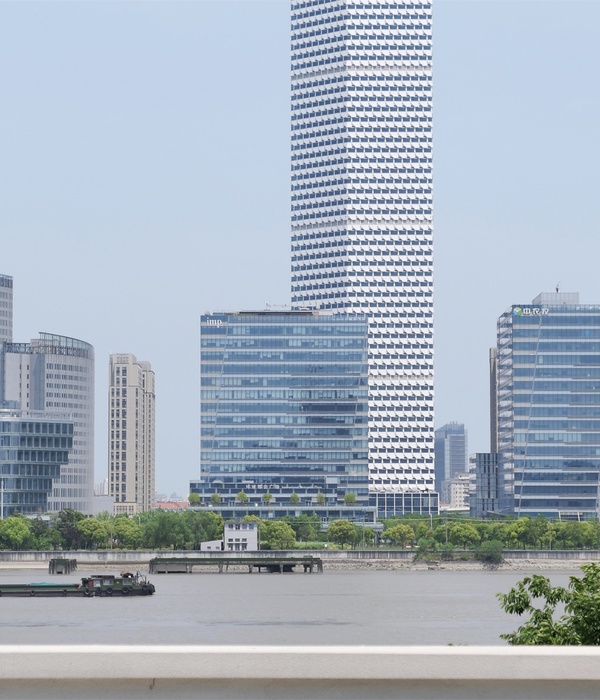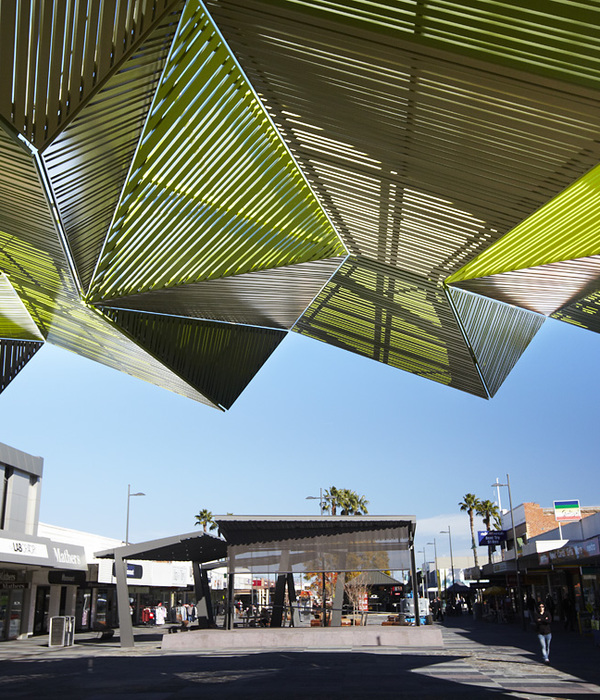Reed Hilderbrand : Boylston和Exeter Streets的新公共空间延伸了图书馆的大厅,为菲利普·约翰逊1972年的中央分行扩建建立了一个公民存在 – 这是建筑师William Rawn改造的建筑物的一个特色。
Reed Hilderbrand : New public spaces along Boylston and Exeter Streets extend the great hall of the library to establish a civic presence for Philip Johnson’s 1972 Central Branch Expansion— a feature of the building’s $78 million renewal by architect William Rawn.
里德Hilderbrand和威廉Rawn建筑师已经重新想象的建筑的一楼,作为一个宏伟的公民客厅连续与Boylston街的生活。菲利普·约翰逊1972年扩建的图书馆建立了一个内向的建筑,最着名的改造功能是删除2000磅的石碑,建筑师在街头的窗户前面,以筛选交通和超越城市的景色。许多被删除的平板电脑现在重新用作人行道摊铺机向下延伸Boylston街在图书馆前面。附加的景观建筑元素包括(16)十六条成熟的街道树,悬链线照明系统和各种有吸引力的街道家具,包括一个27英尺公民桌,配备了电源和wifi。波士顿公共图书馆的中央分支现在延伸到建筑本身之外,以塑造城市的公共领域。
Reed Hilderbrand and William Rawn Architects have re-imagined the first floor of the building as a grand civic living room continuous with the life along Boylston Street. Philip Johnson’s 1972 expansion for the library created an introverted building, and the most recognizable feature of the renovation is the removal of 2,000-pound stone tablets the architect had placed in front of windows at street level to screen views of traffic and the city beyond. Many of the removed tablets are now repurposed as sidewalk pavers stretching down Boylston Street in front of the library. Additional landscape architecture elements include (16) sixteen mature street trees, a system of catenary lighting, and diverse attractive street furniture, including a 27-foot civic table equipped with access to power and wifi. The Boston Public Library’s Central Branch now extends beyond the building itself to shape the city’s public realm.
平面图
地点:波士顿
日期: 2013 – 2016年
领导:道格里德,阿德里安尼尔
团队:威廉·罗森律师事务所,Consigli Construction
荣誉:
2017年波士顿风景园林师协会设计成就奖
2017波士顿建筑师学会哈斯顿·帕克奖章
LOCATION: Boston DATES: 2013-2016
LEADERSHIP: Doug Reed, Adrian Nial TEAM: William Rawn Associates, Consigli Construction
RECOGNITION Merit Award for Design, Boston Society of Landscape Architects, 2017 2017 Harleston Parker Medal, Boston Society of Architects
{{item.text_origin}}












