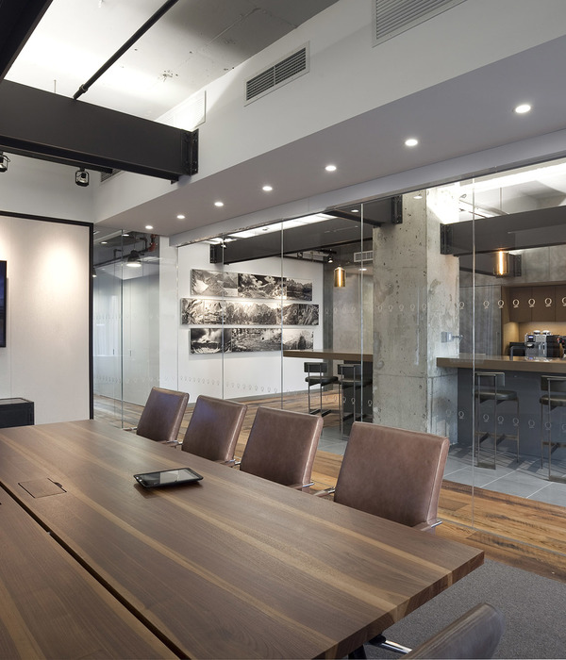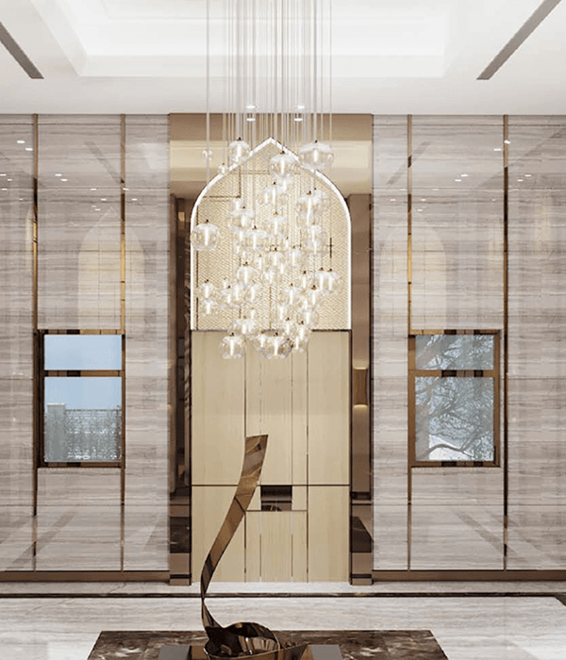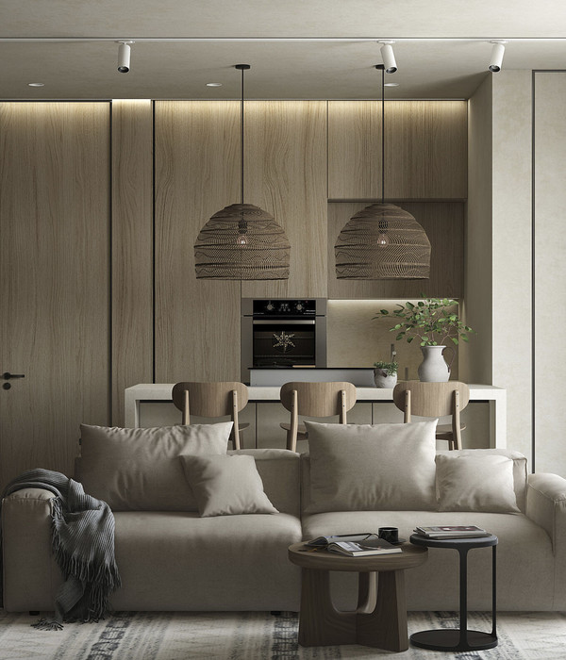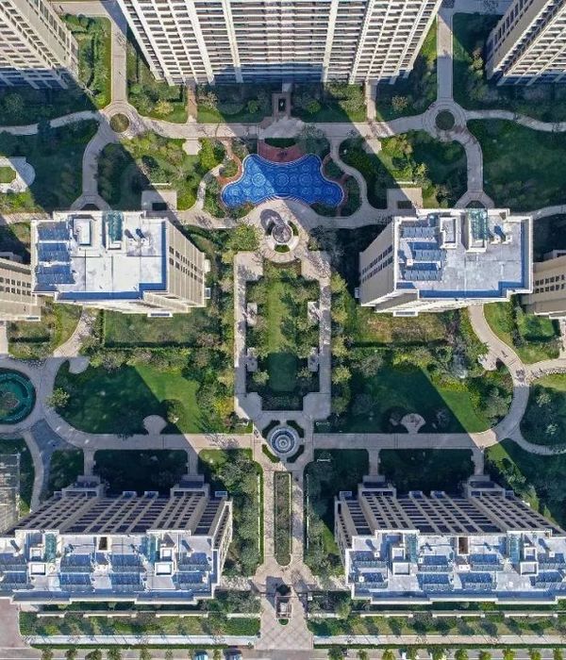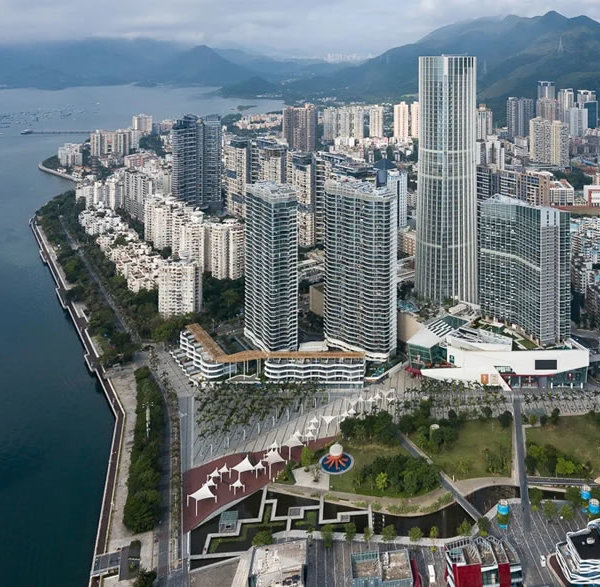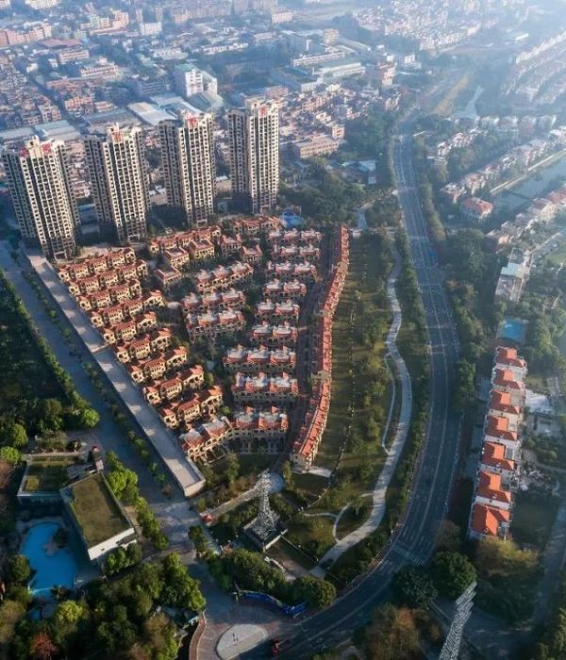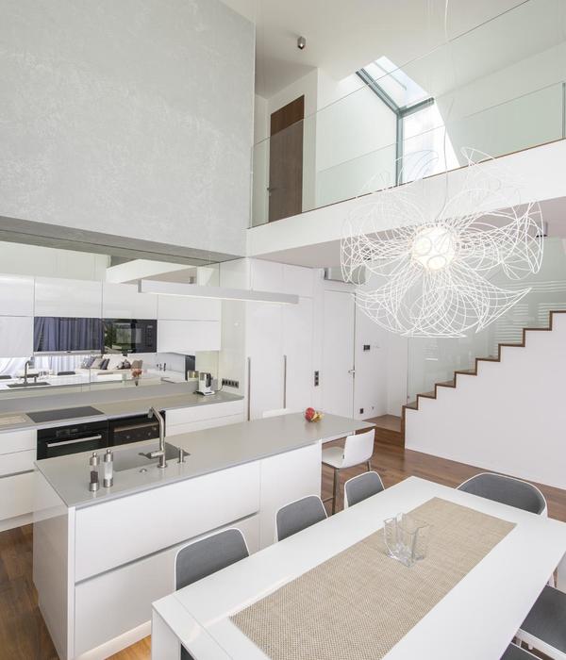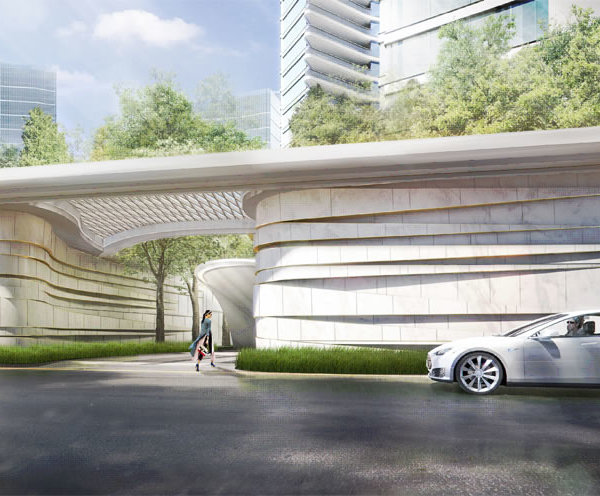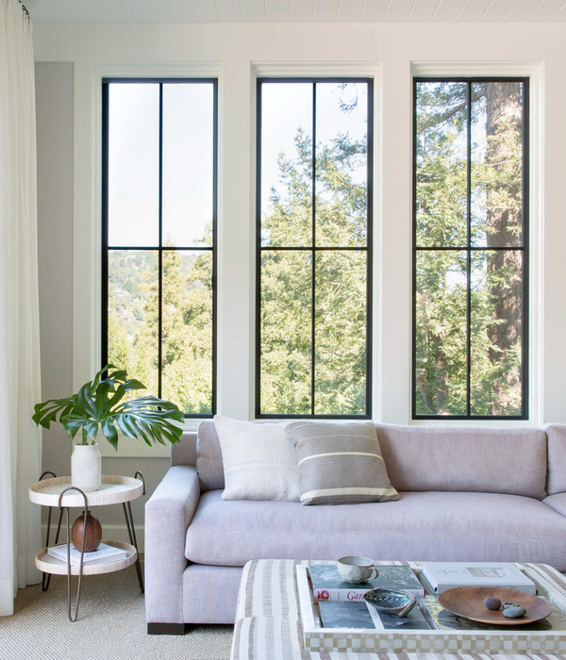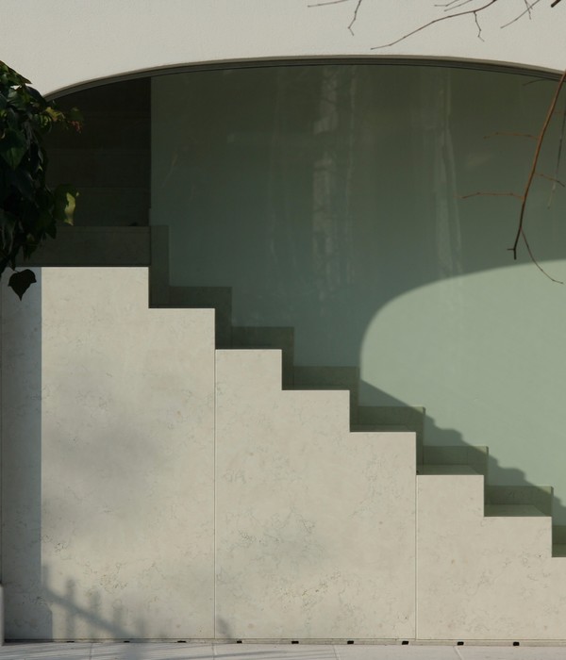This small cabin was designed to provide a retreat for relaxation and quiet contemplation of natural surroundings. It is located on a south-east facing slope overlooking the town of Taihape with its layers of hills beyond stretching to the Ruahine Ranges. The site, previously a market garden, was discovered when on a road journey through the middle of North Island.
Initially we camped on the site enjoying its beautiful views and constantly changing light and atmospheric conditions. The desire emerged for the retreat to be a studio for art practice and a base from which to explore the landscapes of the Rangitikei – Manawatu. The brief then extended to require accommodation for occasional gatherings of friends.
Entry is from a viewing platform facing north and east. The cabin comprises one main studio space with a mezzanine sleeping platform suspended over it at one end, under a mono-pitch roof. A simple kitchen is installed under the mezzanine. Alongside the studio room is a linear services zone housing bathroom and utility functions. The loft over this strip has an observation turret, and as well as storage space provides overnight guest accommodation.
The main space is focussed on a large window looking over the town and the Ranges beyond. Causing minimal disturbance to the natural terrain, the cabin’s structure consists of prefabricated panels assembled on a grid of supporting timber piles, raised well above the ground.
The panels, manufactured from cross-laminated timber, form floor, walls and roof and are exposed as interior finish. Many of the joinery fittings including doors, kitchen and laundry benches are made from offcuts of the same material. The exterior of the building is sheathed in corrugate metal sheeting, in keeping with local farm buildings. The building’s interior is warm, slightly fragrant, and has a wood-burning stove for winter.
Driven by the wish to limit carbon footprint, optimize energy performance and build economically in this remote location, the primary building material chosen was timber. Materials and components all use local technology, and builder and tradesmen are from the Taihape community. The use of prefabricated cross-laminated timber panels was led by the desire for a solid, warm enclosure. Another advantage was the ability to build quickly. The precision-made panels were assembled on site in two days. Followed immediately by fitting the aluminium windows, a weatherproof shell was ready for internal finishing and external cladding in just over a week.
To minimize waste and transport costs, the panels for the whole building came from the factory on a single truck, pre-coded for sequence of construction. Pallets, packing fillets and CLT factory offcuts were all saved to make joinery fittings including doors, cupboards, and benches. The use of exposed structural panels significantly reduced the number of components and waste from finishing trades.
The high thermal mass of the CLT panels coupled with good external insulation provides a comfortable interior environment throughout the seasons. Moisture control strategy includes trickle ventilators installed in double glazed windows. Wood, readily available locally, is used for heating.
{{item.text_origin}}

