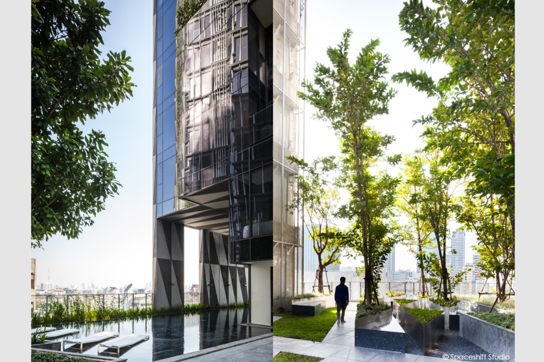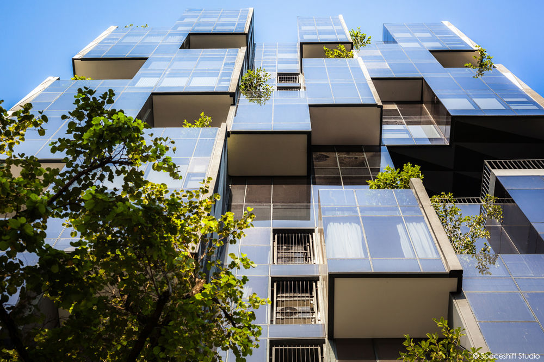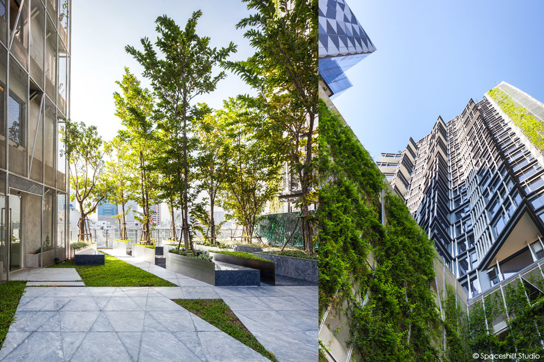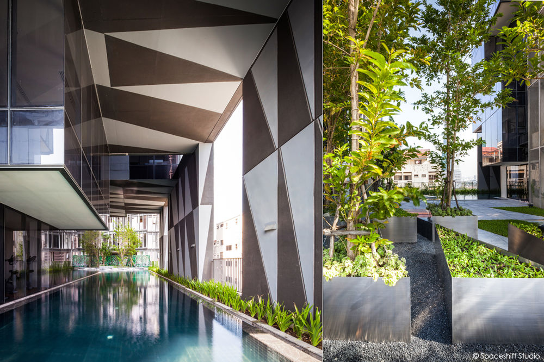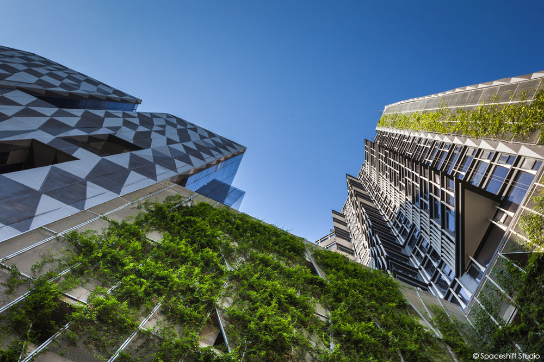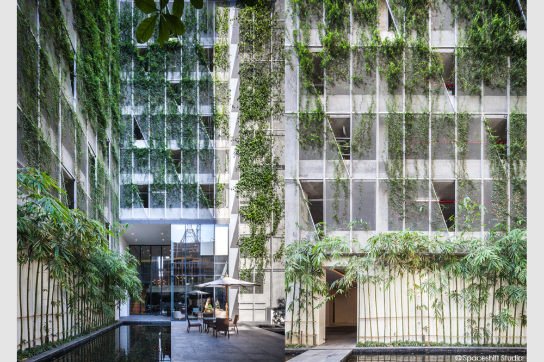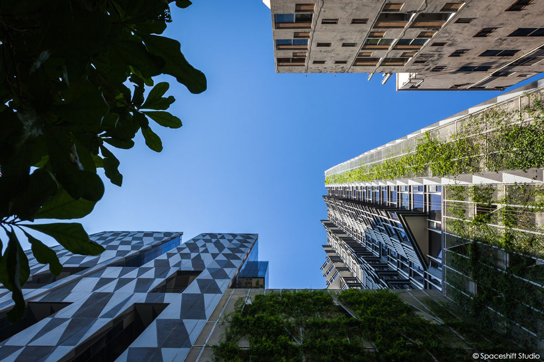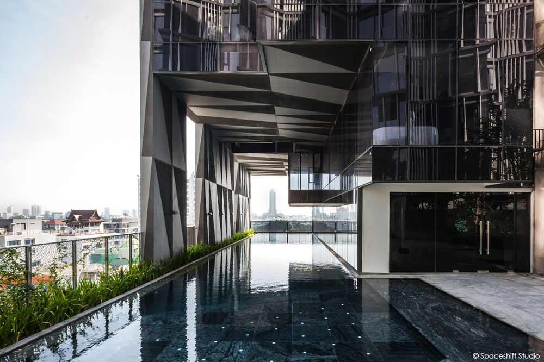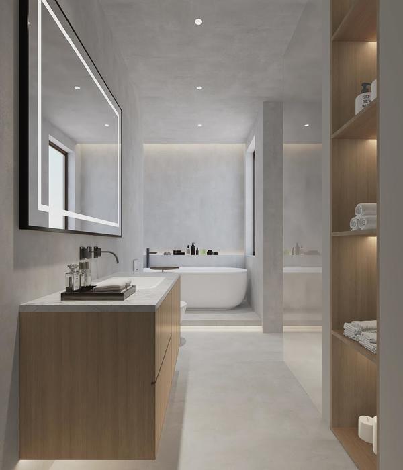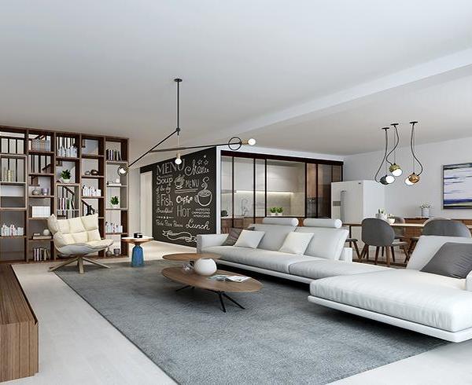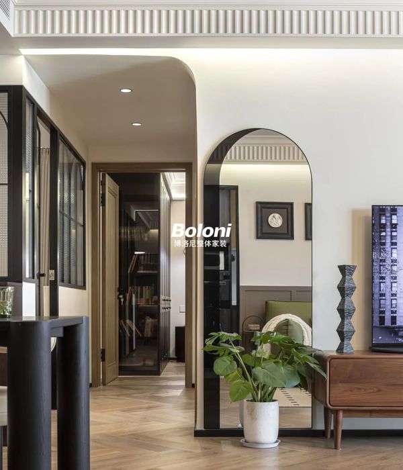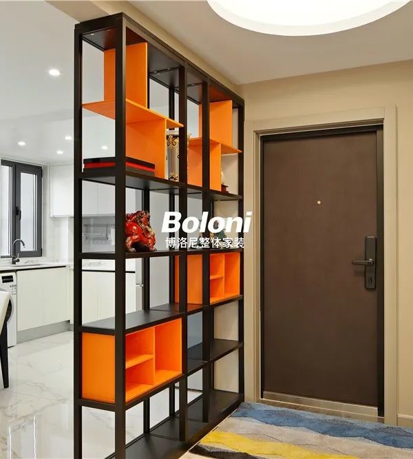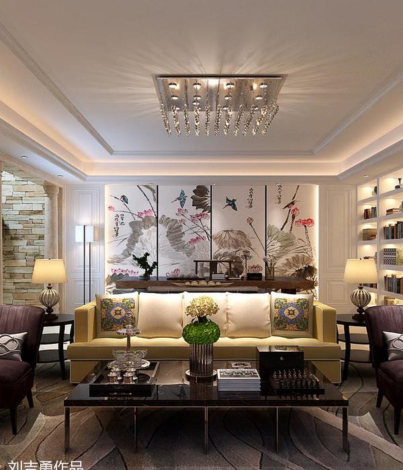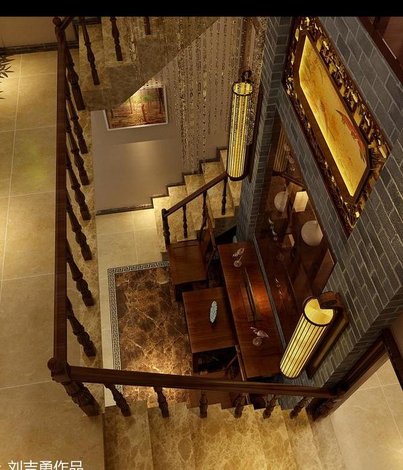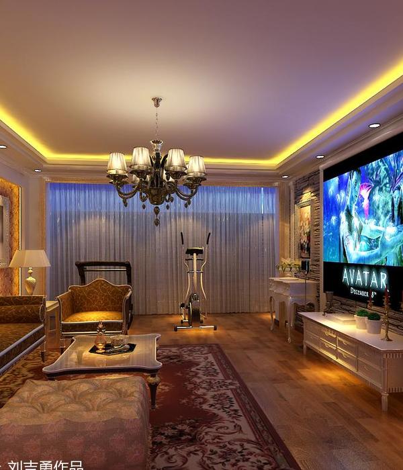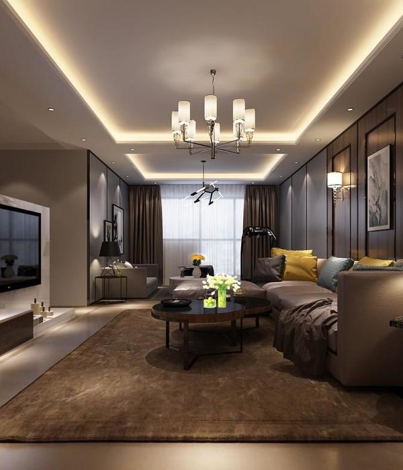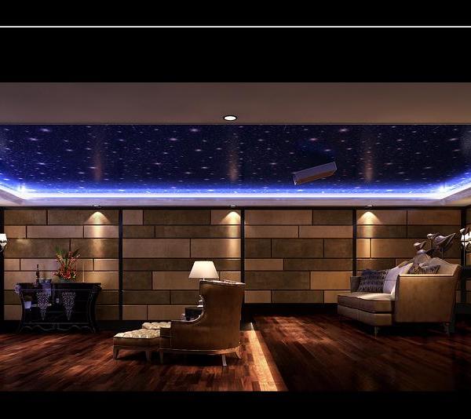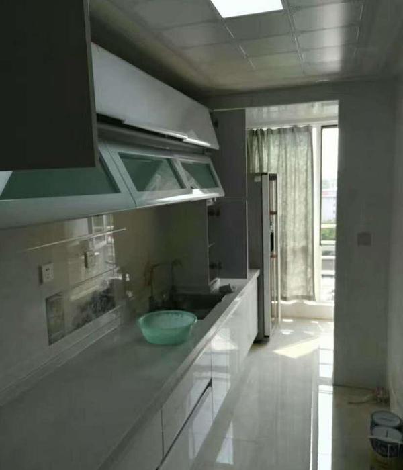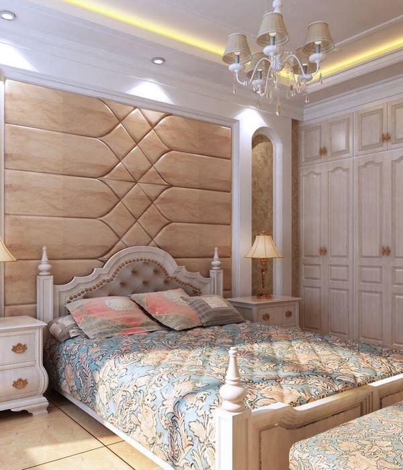曼谷城市绿洲——Sanitas Studio 设计 SIAMESE RATCHAKRU
Firm: Sanitas Studio
Type: Commercial › Office Residential › Multi Unit Housing
STATUS: Built
YEAR: 2015
Sanitas Studio was commissioned in 2011 by Siamese Asset to devise a landscape design for Siamese Ratchakru, a mixed used development in city centre of Bangkok, Thailand. Instead of designing gardens for each tower, Sanitas Studio looks at the whole environmental design for total development including one office tower(16 storeys) and one residential tower(28 storeys) and tried to integrate the green concept in every possible areas; from Front plaza of Office tower, Entrance plaza of Residential tower, Swimming pool garden on 8th floor, Herb garden on 28th floor and vertical garden on staircase core and parking podium
“The Urban Oasis” CONCEPT
With limited area in city centre of Bangkok, Sanitas Studio endeavour to provide the sanctuary to both the development and the city at the same time, then create “The Urban Oasis” concept. The Urban oasis is the combination of triangular modules of planting, which could create tall vertical gardens, provide a herb garden on roof top and define green space on swimming pool garden. The landscape design affirm the Urban Oasis’s atmosphere by using the contrast between rustic planting and simplicity of hardscape detail.
From the street, the Urban Oasis render a green image to surrounding by several vertical gardens along the fire staircase column and parking podium. From the front entrance, Sanitas Studio create a water court as a transition between the street and the lobby of the Office tower. Walking across the reflective pool let people to slow down before entering the building. While in the Residential tower, the water garden is more rustic with canopies of Barringtonia acutangula and fern garden.
The Site specific Artworks also play an important role in these two courtyard.
“The City” was placed in the front courtyard, which its reflection reveals the meeting point between the built environment and nature.
“The Forest” was located in the water garden of the residential tower. Its mysterious reflection render an ambiguous image of man being with nature. It seem like the piece was cut and reveal the negative of the absent trees.
On the swimming pool garden, Sanitas Studio define a strolling garden and the lap pool by the triangular modules of “the Urban Oasis”. Within limited space, people can relax in the pool, lie down on the deck, strolling in the garden and enjoy openness of the garden within soft enclosure of local trees.
