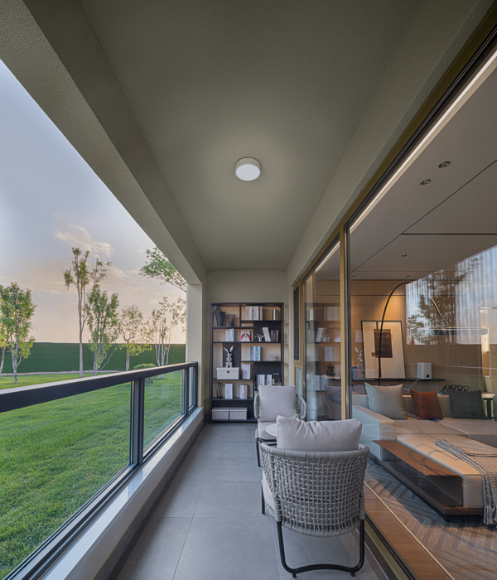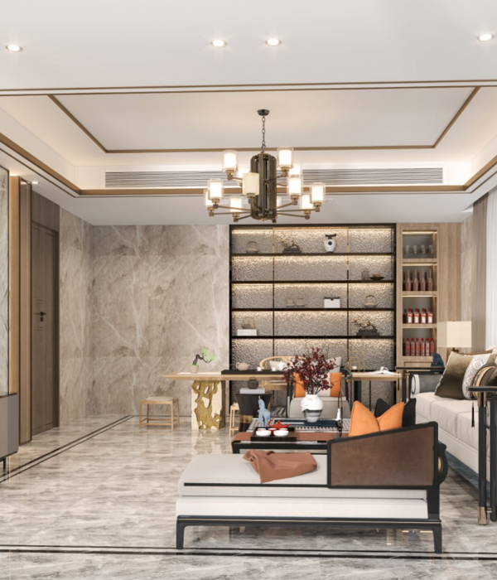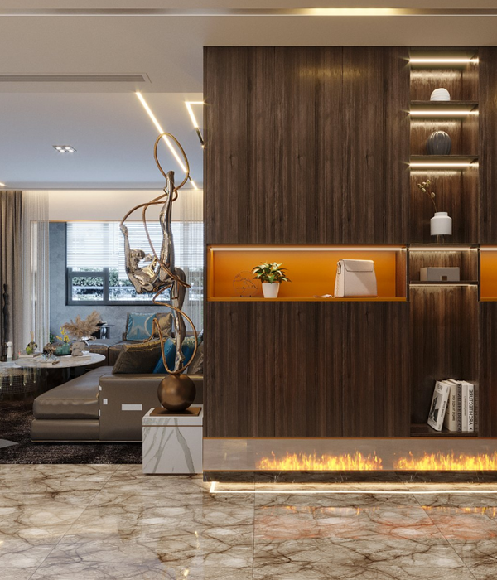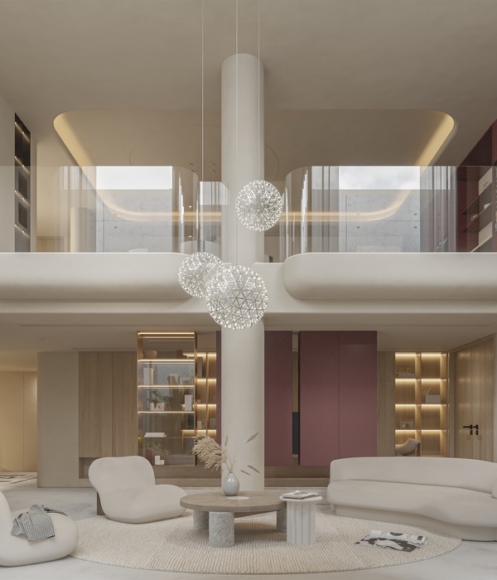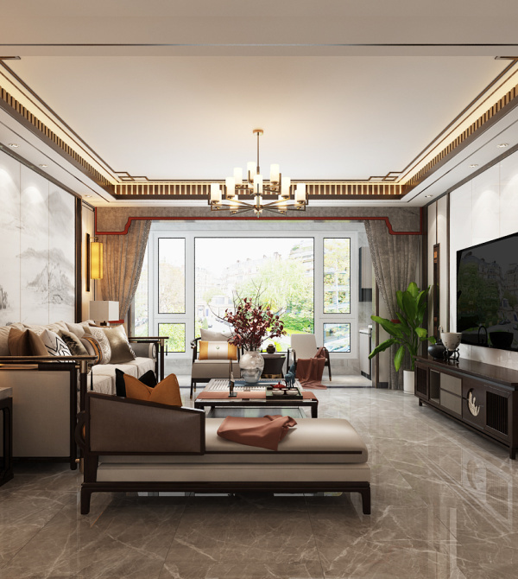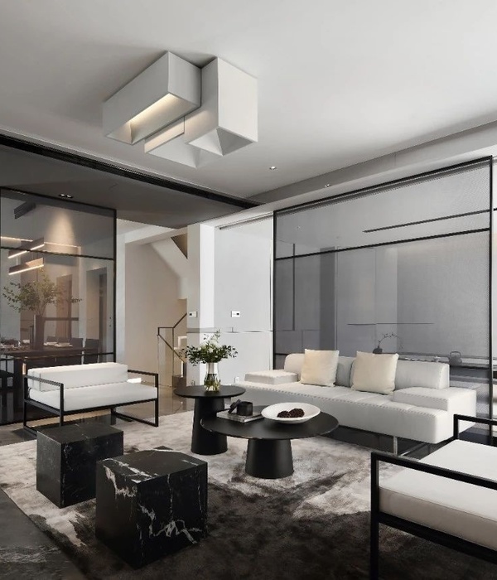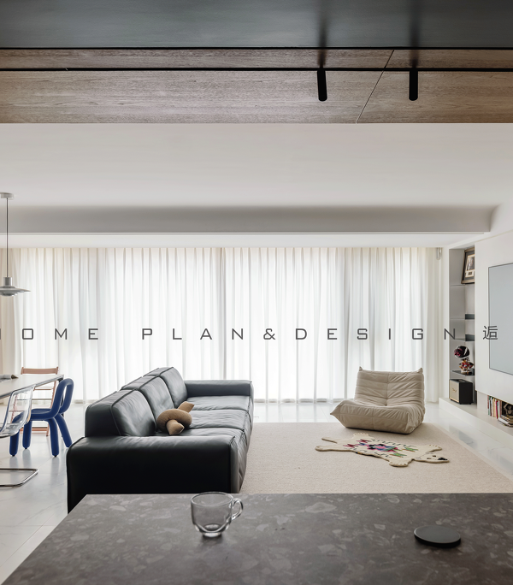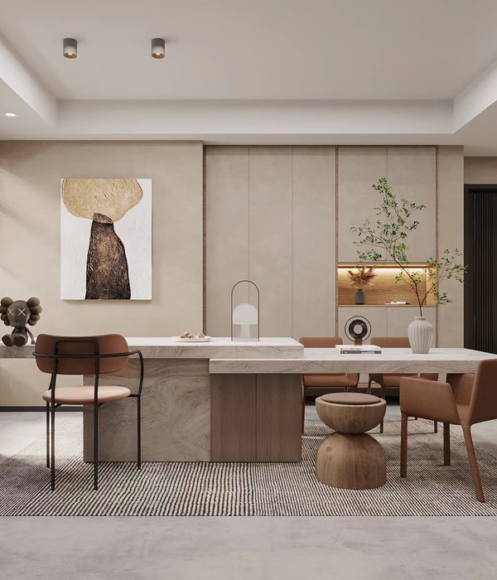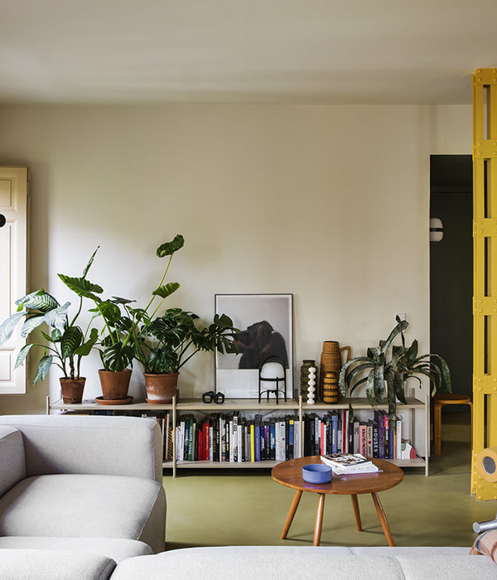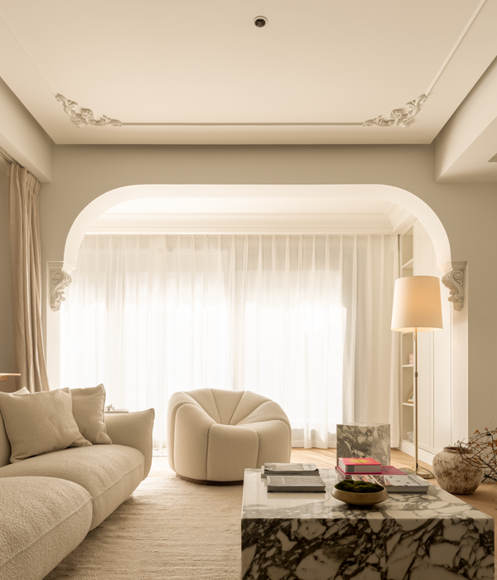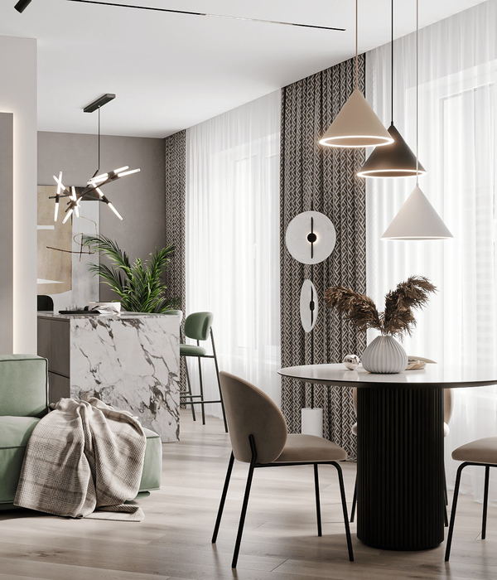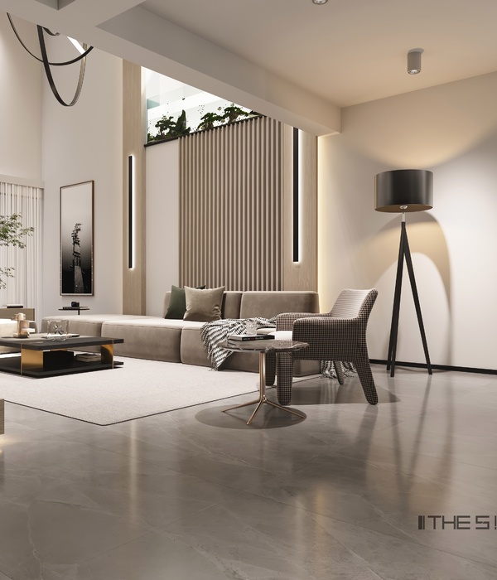This heritage house has great views of Mt. Tam and great sun exposure. The house had been abused with numerous inappropriate additions and renovations over the years.
Our task was to return it to its former glory as well as adapt the interior for todays more casual lifestyle.
We adjusted interior floor levels to achieve 4 full stories. A central staircase connects all levels, with the top two floors for bedrooms, the main level for living and entertaining and the lowest level for office and a playroom. A guest cottage is adjacent to the house.
The owners wanted an outdoor play area for their two young girls, so we created a flat play yard with pool and outdoor kitchen with a straight on view of Mt. Tam. What could be better?
Project Team: Katie Martinez Interiors and IDS Landscape Architects
Photo Credit: Susanna Scott Photography
Status Completed works
Type Single-family residence
{{item.text_origin}}

