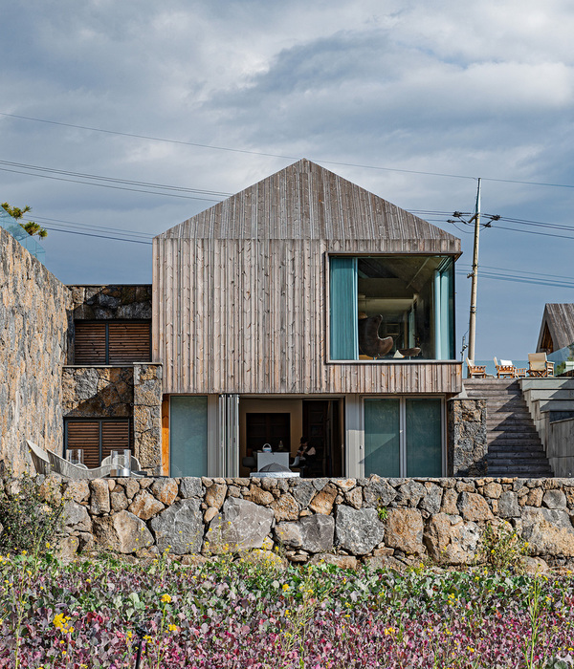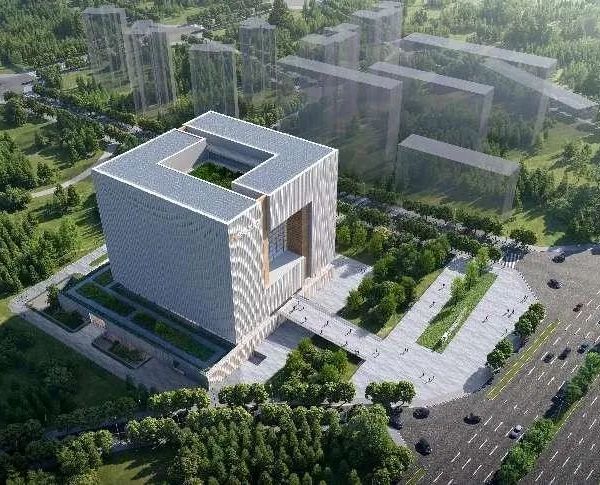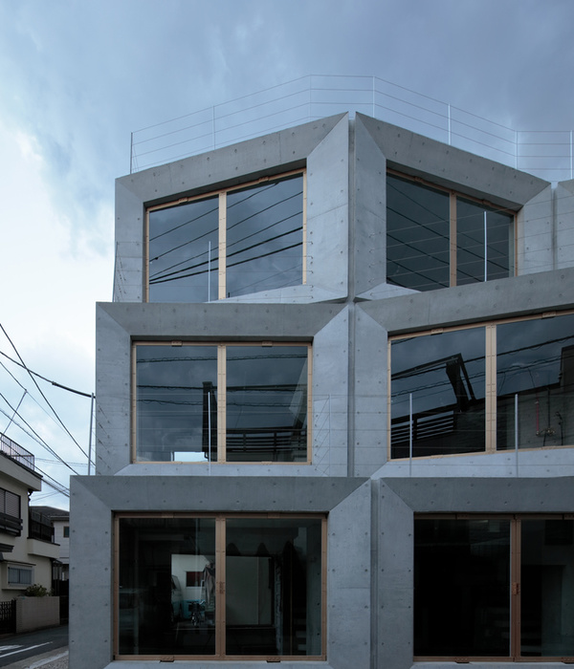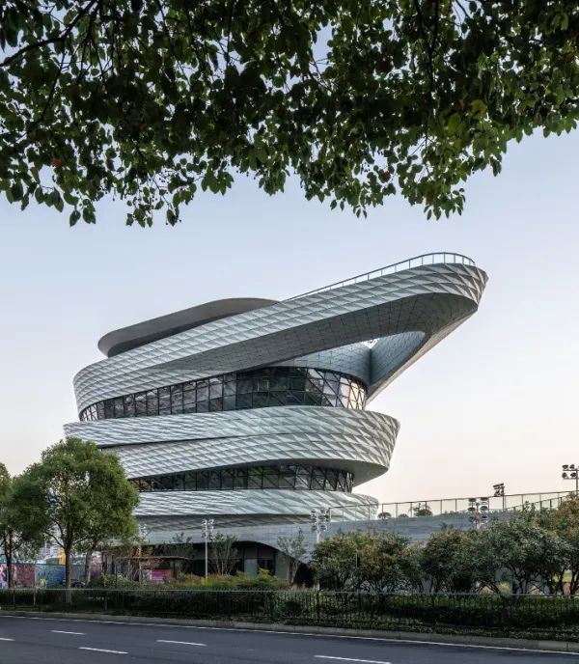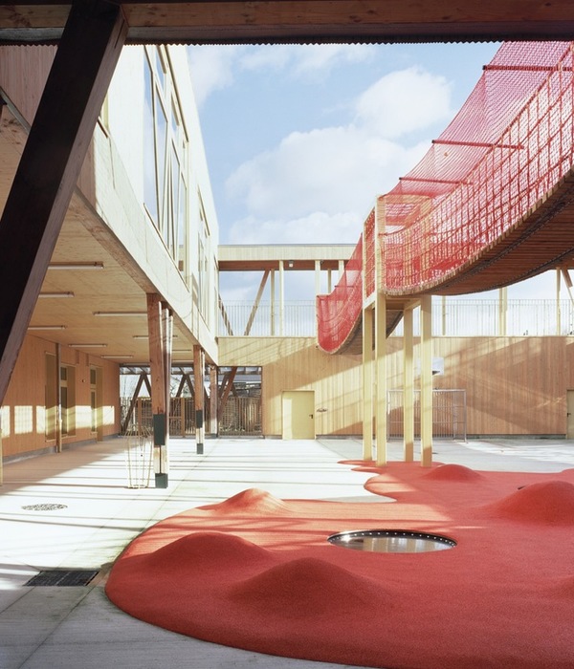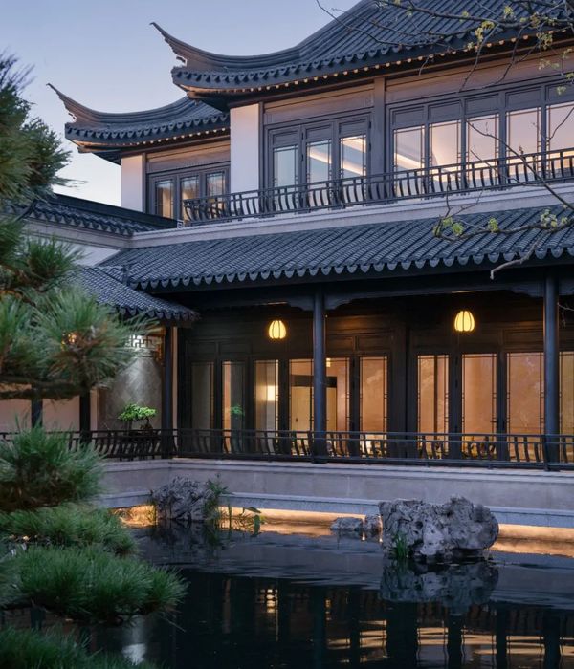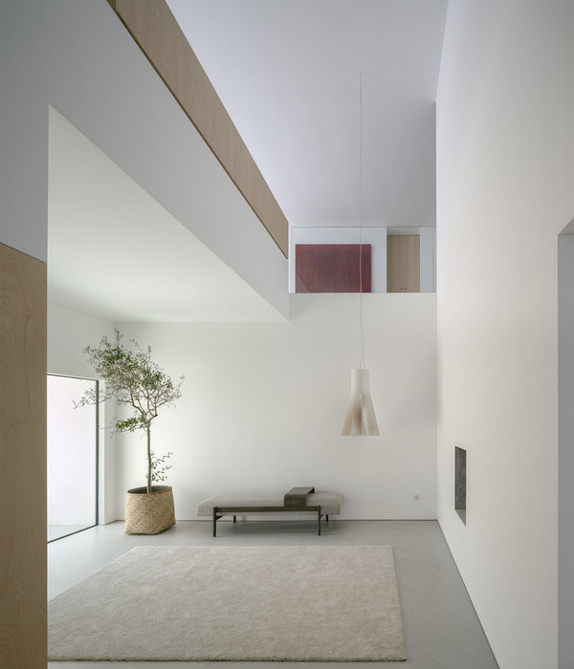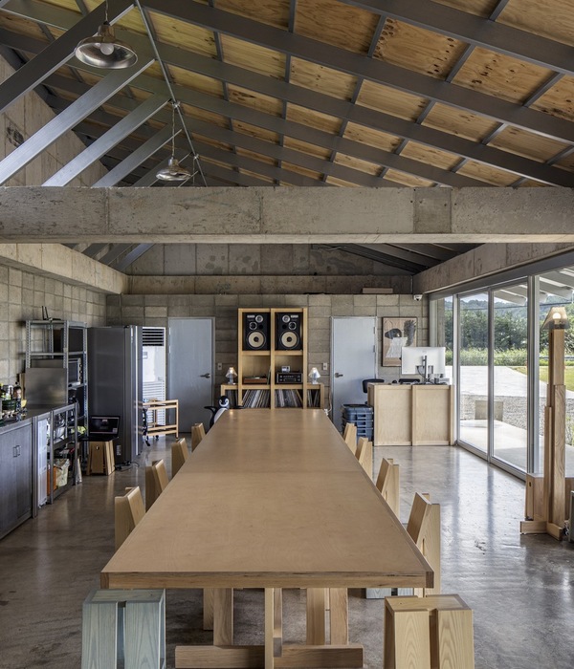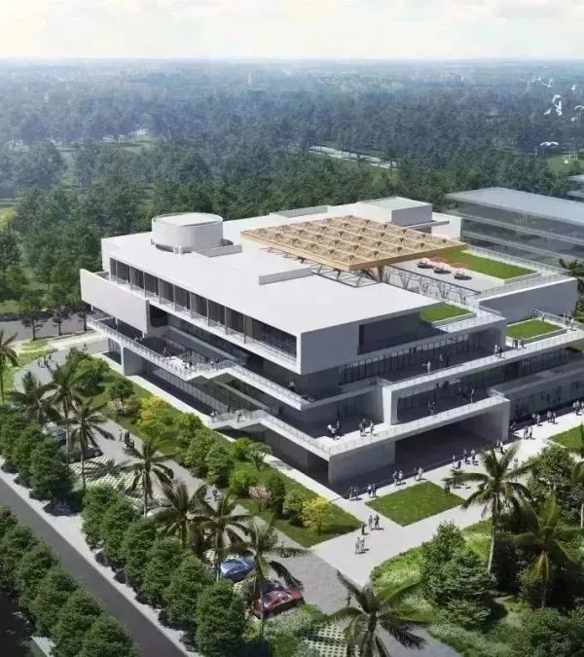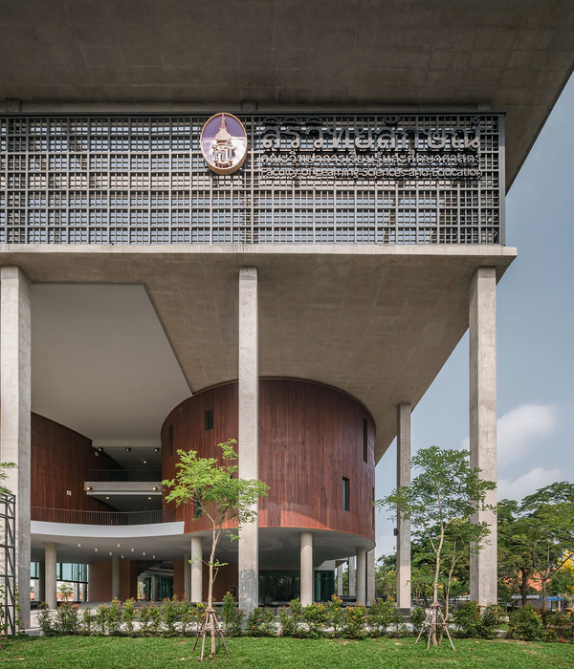Vibrant!
Vibrant!
Vibrant!
Vibrant!
Vibrant!
Vibrant!
Vibrant!
Vibrant!
Vibrant!
Vibrant!
Vibrant!
Vibrant!
Vibrant!
Vibrant!
Vibrant!
Vibrant!
Vibrant!
Vibrant!
Vibrant!
Vibrant!
Vibrant!
Vibrant!
Vibrant!
Vibrant!
Vibrant!
Vibrant!
Vibrant!
Vibrant!
Vibrant!
Vibrant! is an affordable housing, high-rise development in the Pearl District that draws inspiration from the surrounding neighborhood and the community it serves to create a culturally meaningful, contextually rich solution. The building was designed by the Salazar/LRS team: Salazar Architect led the design of the building shell and interior common areas, in collaboration with LRS Architects who led the overall project management and design of apartments. The neighborhood -- originally home to rail yards, industrial warehouses, and Portland’s first immigrant settlements – has, over the last century, seen communities-of-color pushed out while artists and others moved in. More recently, the area has transformed into a pocket of high-end housing with boutique stores and restaurants. Rather than continuing market-rate development, Vibrant! rebalances the community by providing a much needed supply of affordable housing. The building provides 93 one-, two- and three-bedroom apartments, including 40 units set aside for families transitioning out of homelessness. It is a Earth Advantage certified featuring a number of sustainable elements: a rooftop PV solar array, native plants, and a roof terrace with spectacular views of Fields Park and the Willamette River.
The design re-thinks the aesthetic assumptions of typical new buildings in the Pearl District and went through a complex and vigorous Design Review process and received City Council approval in 2017. The metal-clad exterior of Vibrant! was designed with the site's underlying history in mind; eschewing the brown brick tradition of the district by tapping into the location’s deeper socio-cultural legacy. Traditional fabrics are a common cultural artifact that immigrant communities bring with them to their new home. The design of Vibrant! is loosely based on this idea, and in its’ own way seeks to reclaim a diverse neighborhood. Siding panels are “stitched” together and use bright colors inspired by African American, Chinese and Japanese textile arts. The design also takes inspiration from the neighborhood’s industrial warehouses—and references the horizontal lines of the elevated 405 freeway that surrounds the site—by omitting a cornice and using simple forms, repetitive windows, and two large rotated bays that introduce a pedestrian scale.
Interior common areas were designed using a minimalist approach with simple forms and materials, including natural concrete floors and ceilings, and selected architectural moves that instill a sense of excitement in the building. The lobby is a dramatic entry point with integrally stained flooring in a blue hue that contrasts with the re-claimed oak wood walls, which wrap around interconnecting management and social services offices, casual seating, mail boxes, and a bike room. The second-floor playroom, community room, kitchen, and computer room are also interlinked, creating a hub for family activities that flows out through glazed garage doors to the playground. The corridors, bike room, and laundry spaces are low key, providing compact, functional and cost-efficient space.
93 one, two and three bedroom apartments
103,173 sq.ft. with 5,768 sq.ft. of community areas & cafe
Density: 0.23 acres; 405 Dwelling Units Per Acre
Earth Advantage, Energy Trust
Portland Housing Bureau, Oregon Housing & Community Services and other sources
Innovative Housing Inc.
Bremik Construction with design-build MEP by Hunter-Davisson, Andersen Mechanical, HK Electrical Engineers, Affordable Electric, and Crown Fire Systems
Salazar Architect Inc. (consultant) led the design of the building shell and interior common areas
LRS Architects (prime) led the overall project management and design of apartments
Consultants: KPFF (structural engineer), Shapiro Didway (landscape architecture), A3 Acoustics, 3J Consulting (civil engineer)
Client Innovative Housing Inc.
Status Completed works
Type Multi-family residence
{{item.text_origin}}

