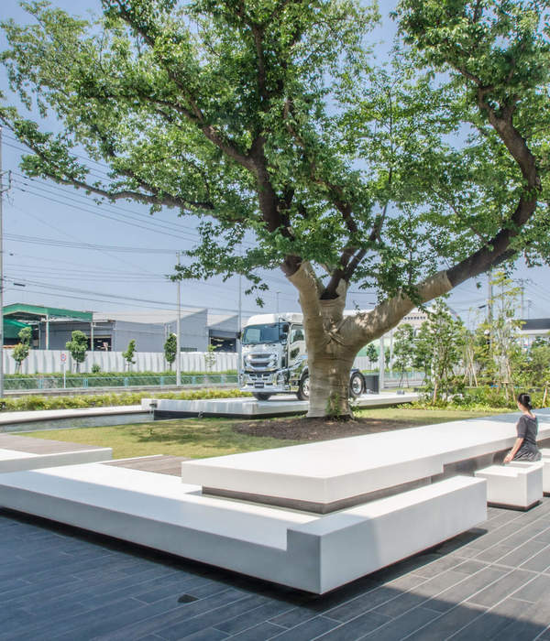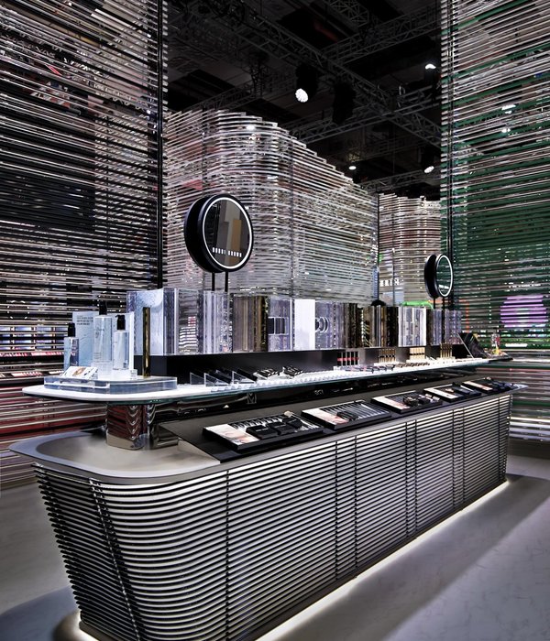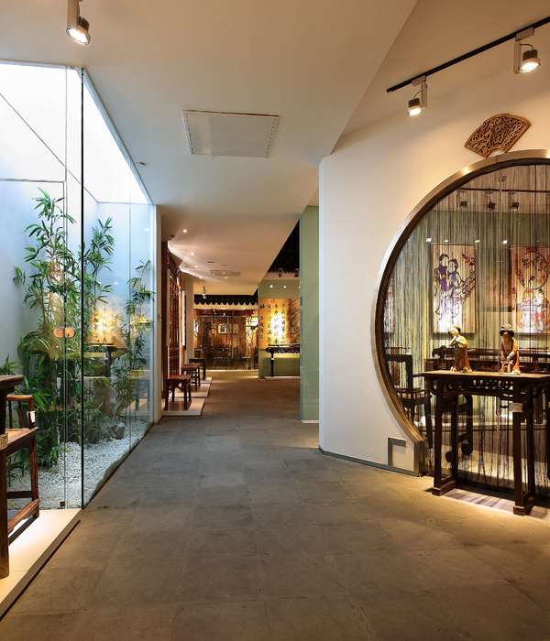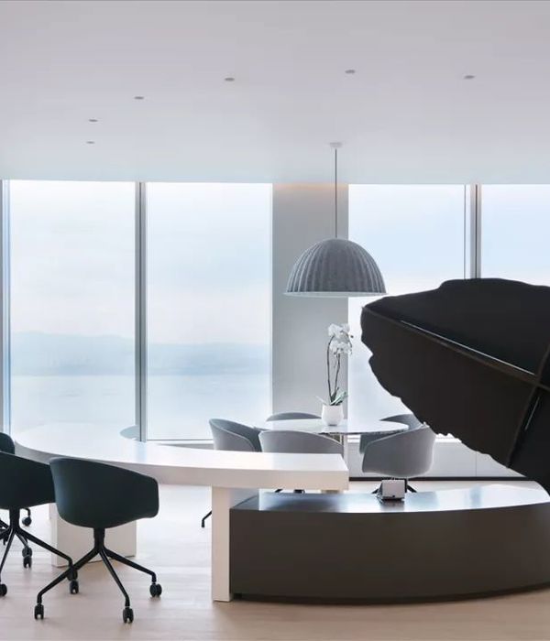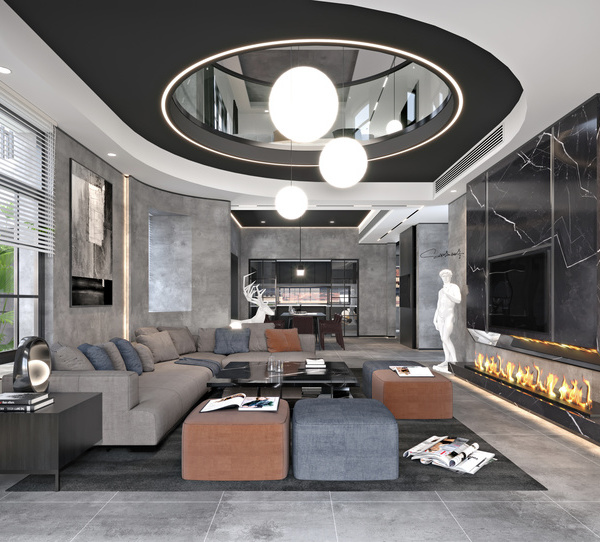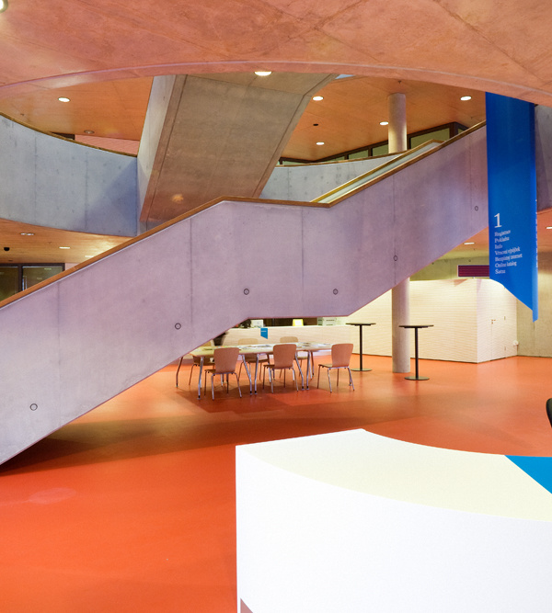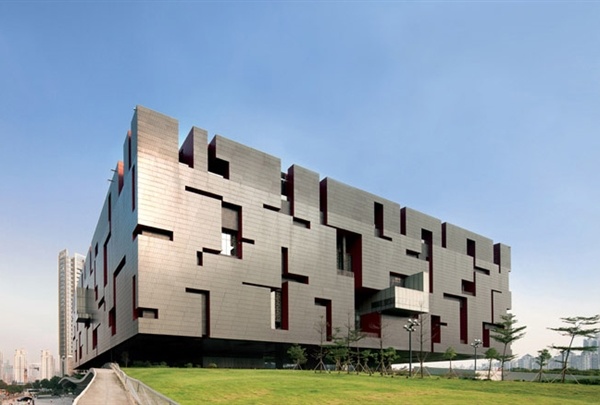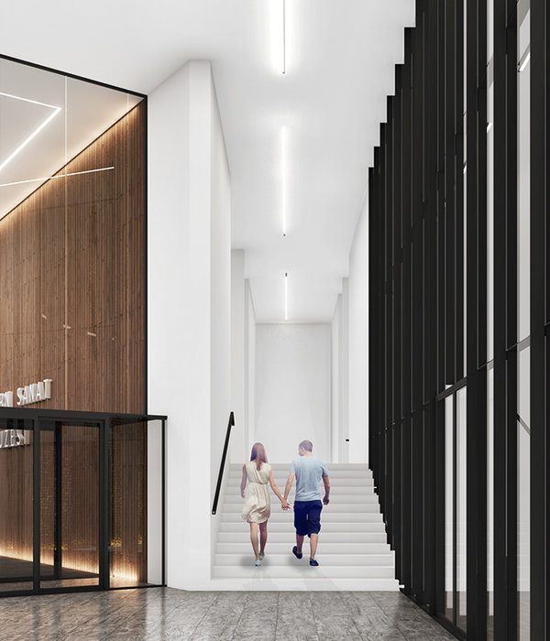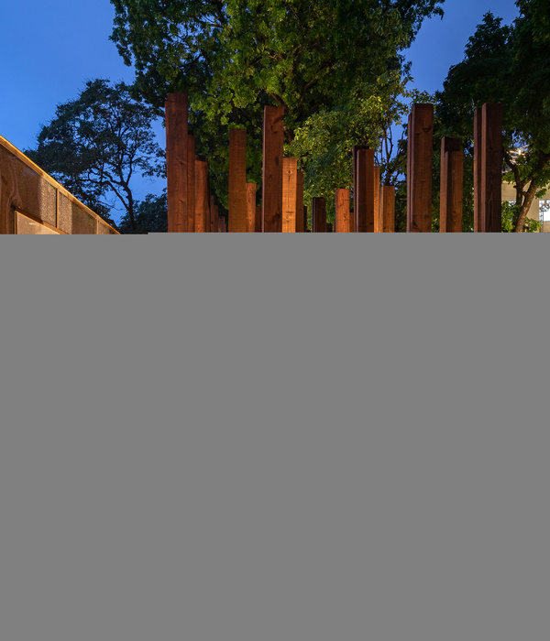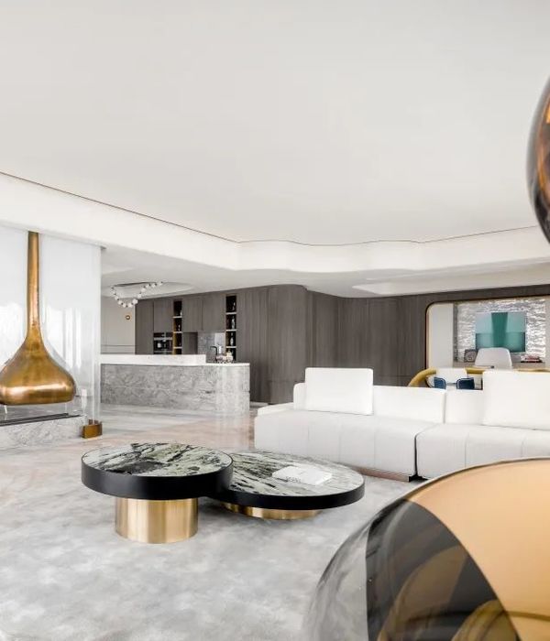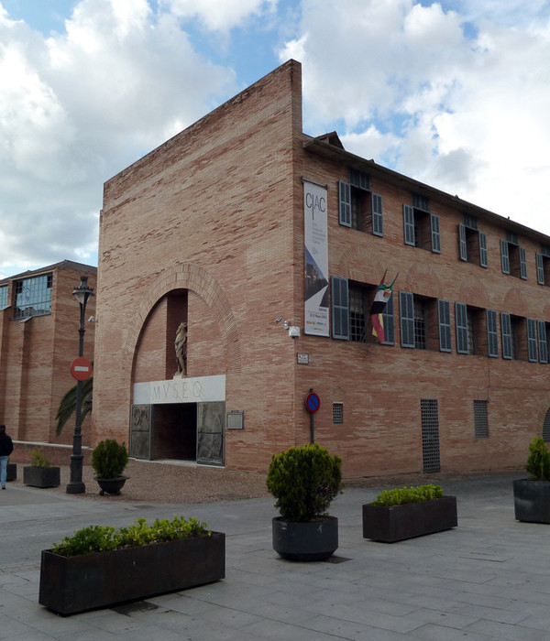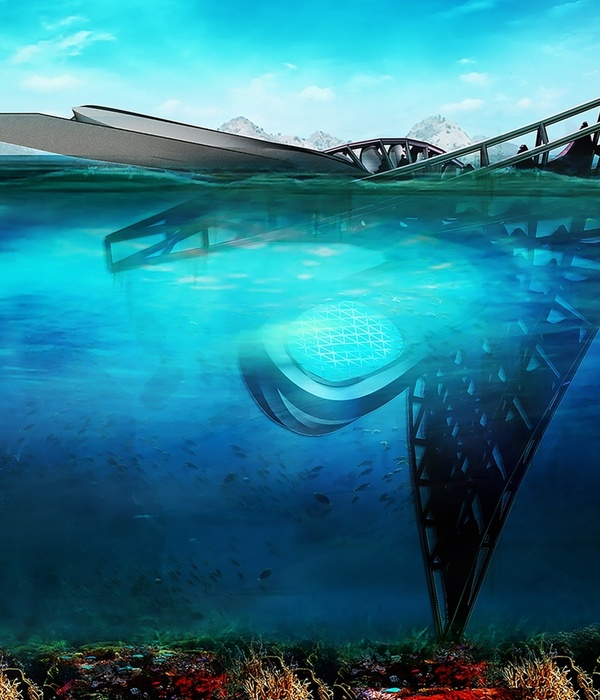Architect:Dal Pian Arquitetos
Location:Jean Khoury Farah Avenue 400, Itaquera, São Paulo - SP, Brazil; | ;View Map
Project Year:2022
Category:Distribution Centres;Warehouses
After the internet expansion and the pandemic social distancing, e-commerce increased considerably in Brazil, becoming a new and active business model. This change in consumption habits demanded a quick answer from the market to adapt the infrastructure for the digital economy, generating new investments in the construction of logistics conglomerates, distribution centers, and warehouses.
As an office that develops projects on diverse architectural areas, Dal Pian Arquitetos has been working with the logistics sector developing buildings that guarantee the most up-to-date spaces for the storage and operation of goods in the country. As a consequence of this approach, those spaces stand out by their materiality, construction, technological approach, and operation effectiveness.
The results of the collaboration with the logistics sector can be seen in the projects developed for Goodman, a global industrial property group operating in Brazil since 2012. One of these projects is the Goodman Itaquera Logistics Center, located in Itaquera neighborhood in the East Zone of São Paulo city. The property with 64.684,71 m² (site area) is strategically positioned within the city, enabling a quick last-mile fulfillment for the São Paulo metropolitan area.
The Center includes two logistic warehouses, 110 truck loading docks, and a group of support buildings: security/checkpoint building; on-site amenities (restaurant, shower facilities, locker rooms, and administrative area); and technical spaces (maintenance, waste storage, tanks, sumps, and sewage treatment station).
To guarantee the functionality of the complex, the project allocated the buildings on the site in a way that allows rational and optimized flow paths. Also, their dimensions fit the required operation and storage spaces.
Another headlight of Goodman Itaquera Logistics Center is its LEED Gold certification, which seals the environmental and energetic efficiency of the construction. That is a consequence of the project choices, such as collecting and reusing rainwater as well as taking advantage of natural ventilation and light. But more than that, it is a result of the project’s conception, which respects the site’s conditions and preserves the maximum of its natural resources and native vegetation.
Architect: Dal Pian Arquitetos
Authors: Renato Dal Pian, Lilian Dal Pian
Architectural coordination: Carolina Freire
Collaborators: André Laranjeira, Carolina Mina Fukumoto, Gabriela Pini, Leona Pullin, Lucas Sobral, Luis Taboada, Paulo Noguer,Thaís Demattê.
Earthwork and drainage: Infraestrutura Engenharia SS
Light design: Itaim Lighting Concept
Windows and door frames; retaining walls: Racional engenharia
Metallic and Concrete Structure: Vendramini
Foundations: Cepollina Engenheiros Consultores LTDA
Hydraulic and electric installations: Qualieng Engenharia
Security systems: Interativa Engenharia
Air conditioning: Refriartec
Floors: LPE Engenharia
Waterproofing consultancy: PROASSP Assessoria e Projetos
Legal advising: H2 Arquitetura
LEED Certification Consultancy: Cushman & Wakefield
Fire-fighting installations: Tecno Fire
Vertical lifting: Surmonter elevadores
Professional kitchen area: Nucleora
Construction: Racional engenharia
Photo credits: Nelson Kon; Pedro Mascaro (drone photographs)
1. Structure: concrete pillars; steel trusses; steel staircases
2. Facades: concrete panels; thermoacoustic boards as facade cladding
3. Roof: sandwich insulation panels with metallic finishing; zipped galvalume steel roof tiles
4. Floors: polished concrete floor; concrete blocks; heavy traffic non-slip tiles
▼项目更多图片
{{item.text_origin}}

