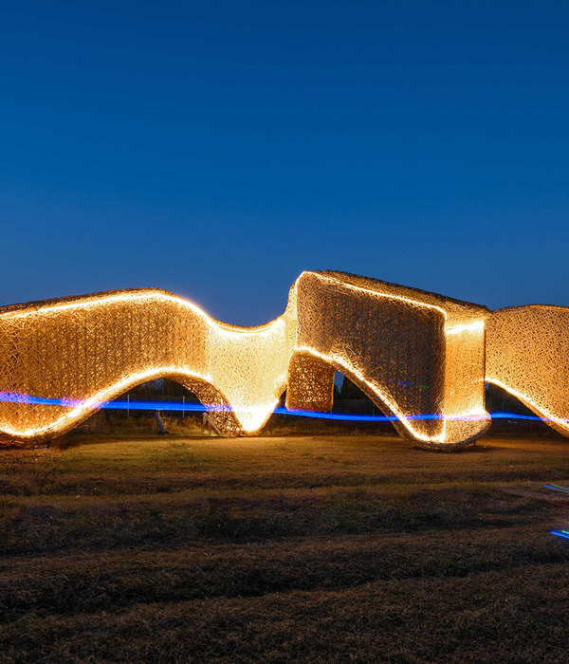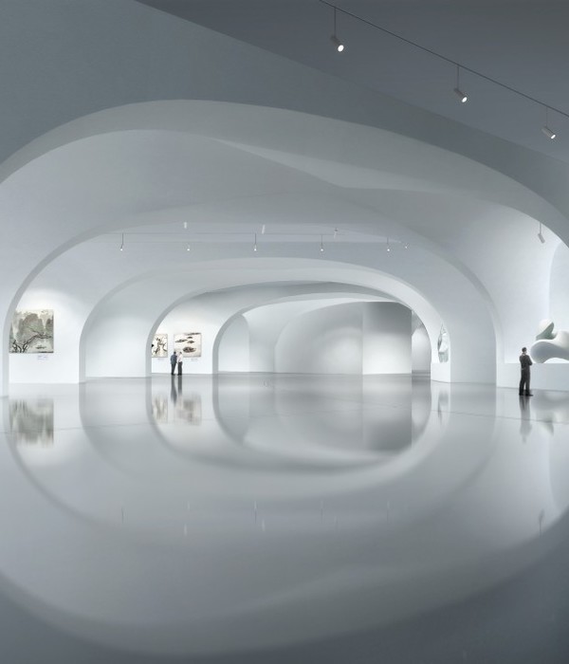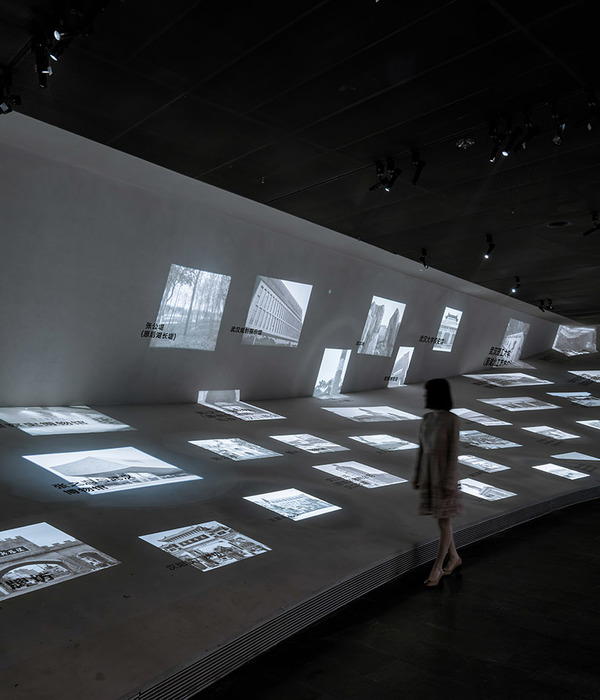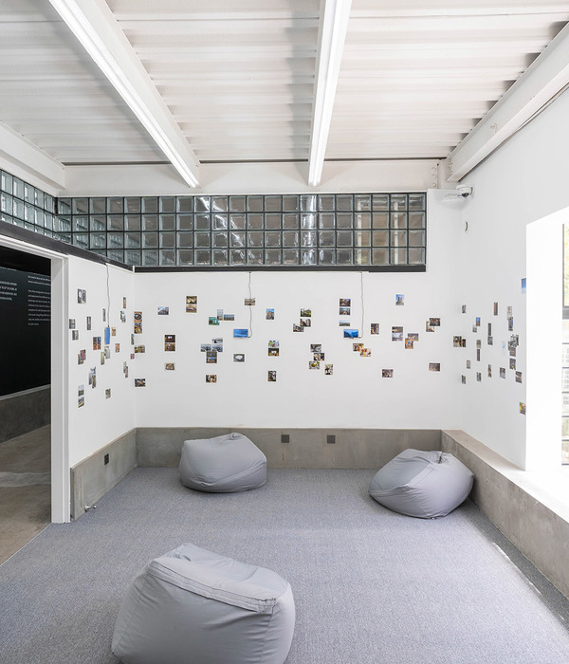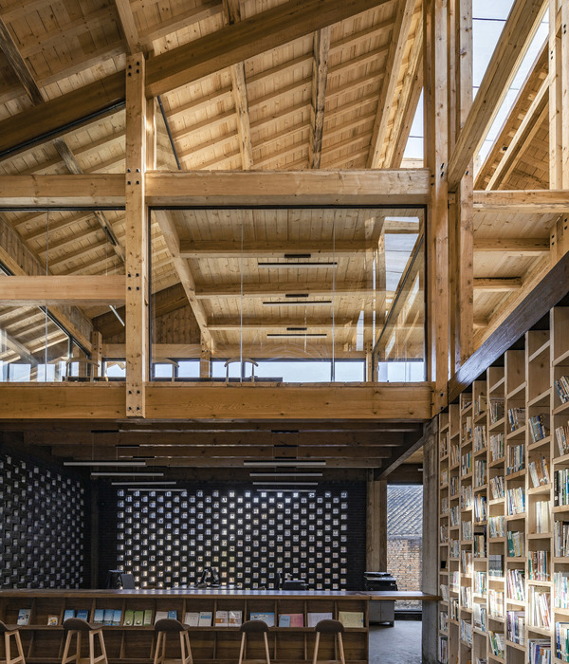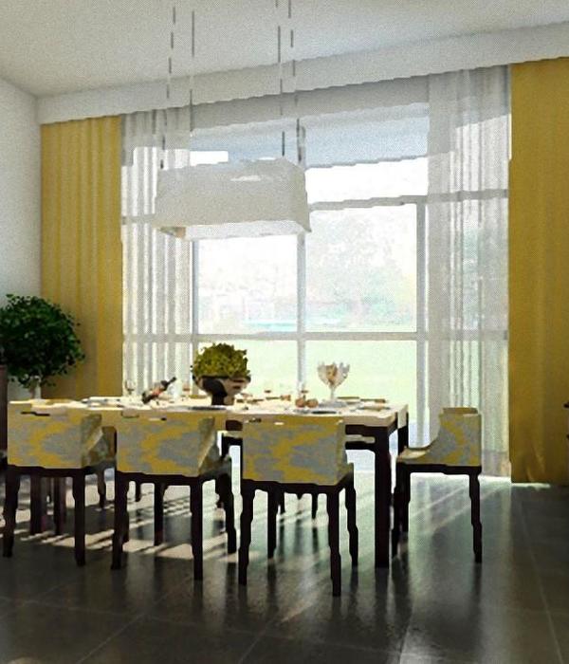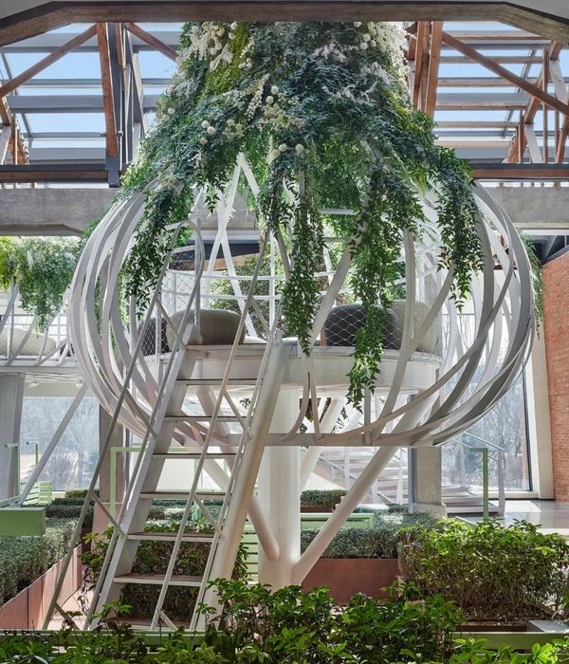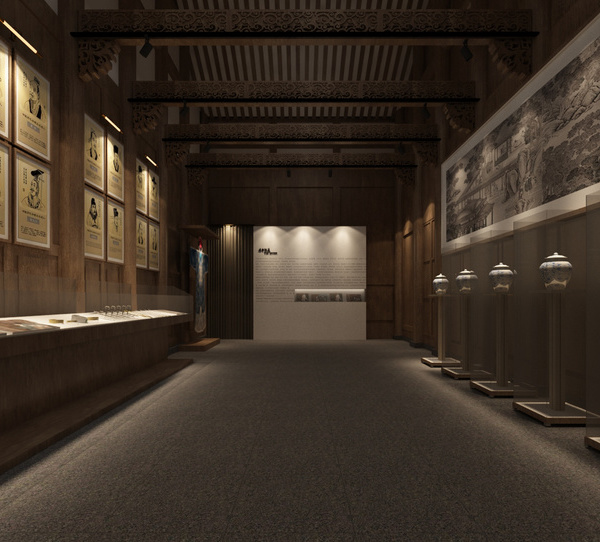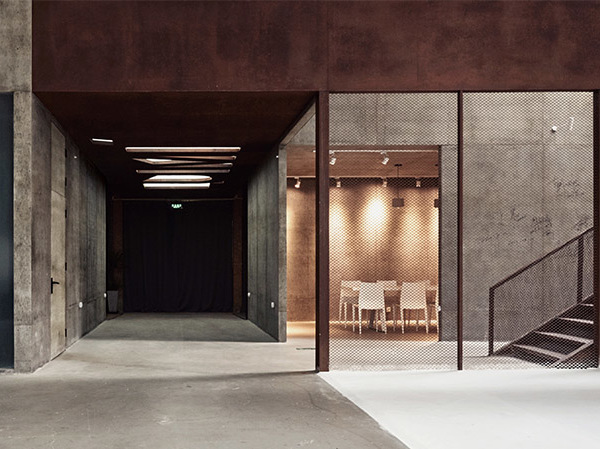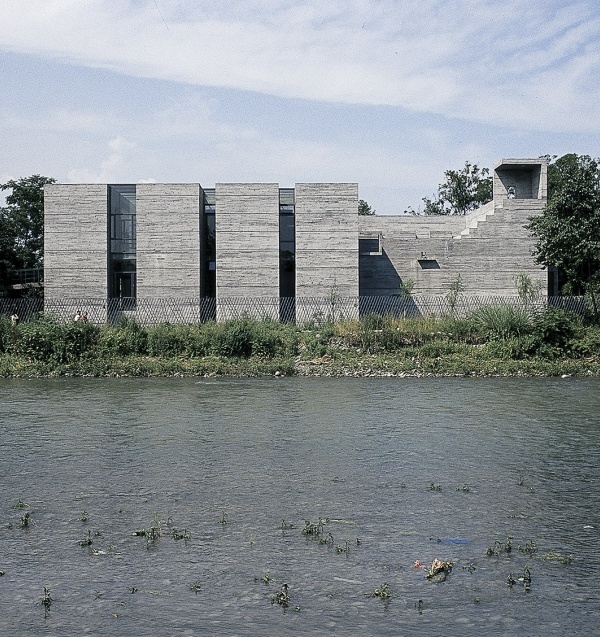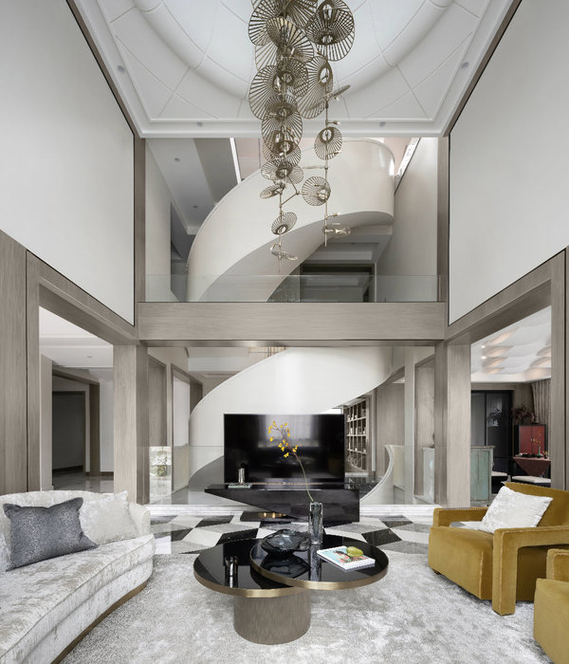© Flickr user Manuel Ramirez Sanchez
c Flickr用户Manuel Ramirez Sanchez
莫内奥的博物馆委员会成立于1979年,这是西班牙政府庆祝爱默丽塔·奥古斯塔(EmeritaAugusta)成立两周年的活动的一部分。它取代了同一遗址上的一座1838年博物馆,建在西欧最大、保存最完好的罗马城市之一中间,紧邻着一个圆形剧场,也是世界上现存最壮观的古代剧院之一-罗马梅里达剧院(Roman Theater Of Merida)。
Moneo's commission for the museum came in 1979 as part of the Spanish government’s celebration of the bimillennial anniversary of the founding of Emerita Augusta. Replacing an 1838 museum on the same site, it was built in the middle of one of the largest and best preserved Roman cities in Western Europe, immediately next to an amphitheater and one of the most spectacular surviving ancient theaters in the world – the Roman Theater of Mérida.
Moneo's commission for the museum came in 1979 as part of the Spanish government’s celebration of the bimillennial anniversary of the founding of Emerita Augusta. Replacing an 1838 museum on the same site, it was built in the middle of one of the largest and best preserved Roman cities in Western Europe, immediately next to an amphitheater and one of the most spectacular surviving ancient theaters in the world – the Roman Theater of Mérida.
The Roman Theater, constructed at the end of the first century BCE. Image © Wikipedia user Xauxa
罗马剧院,建于公元前一世纪末。图片(维基百科用户)
莫奈是一位当地的西班牙人,当时正享受着在马德里的洛格诺市政厅和Bankindter大楼竣工后的宣传浪潮,这对该项目来说是一个明显的选择,1986年这一项目向凡夫费敞开大门。
Moneo, a native Spaniard who at the time was enjoying a wave of publicity following the completion of the Logroño City Hall and the Bankinter building in Madrid, was an obvious choice for the project, which opened to great fanfare in 1986.
Moneo, a native Spaniard who at the time was enjoying a wave of publicity following the completion of the Logroño City Hall and the Bankinter building in Madrid, was an obvious choice for the project, which opened to great fanfare in 1986.
The central "nave". Image © Flickr user Alvaro Perez Vilarino
中央的“内殿”。图片c Flickr用户Alvaro Perez Vilarino
在剧院对面的街道上占据了很多,博物馆的大部分都包含在一座高大、地上的建筑里,那里的空间由一系列高耸的砖拱铰接在一起。这座建筑的这一部分是一种现代的巴洛克型建筑,有上层的展览空间,沿着一个开放的、放大的中央“中殿。”自然采光,从薄拱上方的天灯中注入,充满了温暖的光芒。地下“隐窝”在地下一层之下,将游客沉浸在古老城市的原始罗马时代挖掘中,让博物馆同时保存和展示遗址的考古学,同时对其建筑进行解释性复制。
Occupying the lot across the street from the theater, the bulk of the museum is contained within a lofty, above-ground building where space is articulated by a series of soaring brick arches. This part of the building is a modern take on the basilica type, with upper-story exhibition spaces replacing clerestory balconies along an open, amplified central “nave.” Natural light pours in from skylights above the thin arches and fills the space with a warm glow. Beneath the ground level, a subterranean “crypt” immerses visitors into a pristine Roman-era excavation of the old city, allowing the museum to simultaneously conserve and exhibit the archeology of the site while interpretively replicating its architecture.
Occupying the lot across the street from the theater, the bulk of the museum is contained within a lofty, above-ground building where space is articulated by a series of soaring brick arches. This part of the building is a modern take on the basilica type, with upper-story exhibition spaces replacing clerestory balconies along an open, amplified central “nave.” Natural light pours in from skylights above the thin arches and fills the space with a warm glow. Beneath the ground level, a subterranean “crypt” immerses visitors into a pristine Roman-era excavation of the old city, allowing the museum to simultaneously conserve and exhibit the archeology of the site while interpretively replicating its architecture.
© Flickr user Fernando Carrasco
c Flickr用户Fernando Carrasco
薄薄的,细长的砖块,明显的非罗马的形状和完美的一致性,使博物馆的商标外观。墙壁、柱子和拱门都是由相同的材料组成的,但外观远不是单调的;由金色和红色组成的拼贴画出了五颜六色的象素色,在壮观的头顶灯光下点燃了火焰。对Moneo来说,他的作品呈现出显着的风格变化,也许正是这种对日光的谨慎和刻意的控制,使这座建筑成为了他的特色。正如罗伯特·坎贝尔(RobertCampbell)在普利茨克(Pritzker)建筑师回顾展中所写的那样:“室内日光的处理是一种高超的手法,这里是一光与所展出的古物的幽灵般的苍白,因而与它的灰暗形成鲜明的对比。“[1]
Thin, elongated brickwork, distinctly non-Roman in its shape and perfect uniformity, gives the museum its trademark appearance. Walls, columns, and arches are made of the same material, but the appearance is far from monotonous; patchworks of gold and red hues paint the walls in pixelated clusters of color, lit afire by the dramatic overhead lighting. For Moneo, whose body of work displays remarkable stylistic variation, it is perhaps this careful and deliberate control of daylight that makes this building characteristically his. As Robert Campbell wrote in a Pritzker retrospective of the architect, “the handling of the interior daylight is masterful, here an ever-changing golden wash. The light contrasts with the ghostly paleness, therefore the pastness, of the antiquities on display.” [1]
Thin, elongated brickwork, distinctly non-Roman in its shape and perfect uniformity, gives the museum its trademark appearance. Walls, columns, and arches are made of the same material, but the appearance is far from monotonous; patchworks of gold and red hues paint the walls in pixelated clusters of color, lit afire by the dramatic overhead lighting. For Moneo, whose body of work displays remarkable stylistic variation, it is perhaps this careful and deliberate control of daylight that makes this building characteristically his. As Robert Campbell wrote in a Pritzker retrospective of the architect, “the handling of the interior daylight is masterful, here an ever-changing golden wash. The light contrasts with the ghostly paleness, therefore the pastness, of the antiquities on display.” [1]
Segmented and relieving arches work in visual and structural harmony. Image © Flickr user : Guzman Lozano
分段和减轻拱门工作在视觉和结构的和谐。图片c Flickr用户:Guzman Lozano
© Flickr user Rafael del Pino
c Flickr用户Rafael del Pino
在这壮观的垂直元素的纹理中,Moneo通过自由地借用古代主题并以一种既不是盲目模仿也不是讽刺性还原的方式,表达了对历史性和现代性的强烈争论。三环拱门是指街对面罗马剧院的砖块,在不断的对话中吸引了整个考古学遗址,同时声称自己的角色都是自己的。砖块是精确、有节奏和美丽的比例,只有在现代工程中才能唤起一种精致的感觉,特别是当与光滑的铁栏杆和上层的浮动混凝土板合作时。然而,这些结构的简单性及其对罗马先例的明确引用,在本质上是永恒的。形式和材料既不属于现在,也不属于历史,允许设计以一种与现代考古博物馆独特的方式跨越两者之间的差距。
In this spectacular texture of vertical elements, Moneo articulates a strong polemic on historicity and modernity by freely borrowing ancient motifs and contemporizing them in a way that is neither blindly imitative nor satirically reductive. The triple-banded arches are allusions to the brickwork of the Roman theater across the street, engaging the entirety of the archeological site in a continuous dialogue while asserting a character all their own. The bricks are precise, rhythmic, and beautifully scaled to evoke a sense of refinement only conceivable in a modern project, particularly when partnered with the sleek iron railings and floating concrete slabs of the upper floors. Yet, there is something fundamentally timeless about the simplicity of the structures and their clear invocation of Roman precedent. Form and material belong neither to the present nor to history, allowing the design to straddle the gap between the two in a manner uniquely befitting of a modern-day archeological museum.
In this spectacular texture of vertical elements, Moneo articulates a strong polemic on historicity and modernity by freely borrowing ancient motifs and contemporizing them in a way that is neither blindly imitative nor satirically reductive. The triple-banded arches are allusions to the brickwork of the Roman theater across the street, engaging the entirety of the archeological site in a continuous dialogue while asserting a character all their own. The bricks are precise, rhythmic, and beautifully scaled to evoke a sense of refinement only conceivable in a modern project, particularly when partnered with the sleek iron railings and floating concrete slabs of the upper floors. Yet, there is something fundamentally timeless about the simplicity of the structures and their clear invocation of Roman precedent. Form and material belong neither to the present nor to history, allowing the design to straddle the gap between the two in a manner uniquely befitting of a modern-day archeological museum.
Arches of the Roman Theater that inspired Moneo's design. Image © Flickr user Rafa Perez
罗马剧院的拱门启发了Moneo的设计。图片c Flickr用户Rafa Perez
© Flickr user Daniel Sancho
c Flickr用户Daniel Sancho
现代和古代的相互作用甚至存在于博物馆的建筑的最概念性的层面上,它仔细地平衡了博物馆展出的展品,并将其物理浸泡在未触及的考古中。在博物馆的"隐窝,"中,古代城市的挖掘是有节奏地打断的,由支持上述结构的有序列格栅,对两种不同的历史条件的大胆而敏感的叠加。在附近,一个完整的罗马道路通过博物馆的中间延伸着参差不齐的路线,打破了Mono设计的强化的正交性,仿佛是在现代文明的面前断言它的未剧本真实性和不可移动的存在。地下隧道还与游客们接触到了埃默达·奥古斯塔的最伟大的地标,把他们直接带入了罗马剧院和街对面的两个剧场。这些元素是一个完全由其网站的独特条件驱动的设计元素,展示了一种对故意的目的性的承诺,它使程序和主题完整性优先于不必要的建筑噪声。
The interplay of the modern and the ancient exists at even the most conceptual level of the museum's architecture, which carefully balances curated museum exhibits with physical immersion into untouched archeology. In the museum "crypt," the excavation of the ancient city is rhythmically punctuated by the ordered column grid supporting the structure above, a bold yet sensitive superimposition of two disparate historical conditions. Nearby, a complete Roman road runs its jagged course through the middle of the museum, breaking from the regimented orthogonality of Moneo's design as if to assert its unscripted authenticity and unmovable presence in the face of modern civilization. A subterranean tunnel further engages visitors with the greatest landmarks of Emerita Augusta, ushering them directly into the Roman theater and amphitheater across the street. These are elements of a design driven entirely by the unique conditions of its site, demonstrating a commitment to deliberate purposefulness that prioritizes program and thematic integrity over unnecessary architectural noise.
The interplay of the modern and the ancient exists at even the most conceptual level of the museum's architecture, which carefully balances curated museum exhibits with physical immersion into untouched archeology. In the museum "crypt," the excavation of the ancient city is rhythmically punctuated by the ordered column grid supporting the structure above, a bold yet sensitive superimposition of two disparate historical conditions. Nearby, a complete Roman road runs its jagged course through the middle of the museum, breaking from the regimented orthogonality of Moneo's design as if to assert its unscripted authenticity and unmovable presence in the face of modern civilization. A subterranean tunnel further engages visitors with the greatest landmarks of Emerita Augusta, ushering them directly into the Roman theater and amphitheater across the street. These are elements of a design driven entirely by the unique conditions of its site, demonstrating a commitment to deliberate purposefulness that prioritizes program and thematic integrity over unnecessary architectural noise.
Plan of the "crypt". Image Courtesy of The National Museum of Roman Art
“地窖”计划。国家罗马艺术博物馆的形象礼貌
洞穴般的地面展览空间仍然以另一种方式吸引着历史,占用了建筑毁灭的持久力量。荒凉的标志性形象-一个独立的柱子的领域-它的寿命已经超过了他们曾经支撑过的屋顶-在主要的画廊里经常被唤起。巨大的结构拱门,似乎能够支撑一个沉重的屋顶,取而代之的是一个轻的玻璃覆盖,创造了一个内部条件,感觉完全暴露在外面的世界,就像时间已经慢慢地穿过了建筑的保护层。因此,传统屋顶的沉重压倒性和考古遗址内的浸没体验让空间变得更加真实。
The cavernous above-ground exhibition spaces appeal to history in another way still, appropriating the enduring power of architectural ruin. The iconic image of dereliction—a field of freestanding columns that have long outlived the roof they once supported—is hauntingly evoked in the main galleries. Massive structural arches that seem capable of supporting a weighty roof are capped instead by a light, glassy covering, creating an interior condition that feels entirely exposed to the outside world, as if time has slowly worn through the protective covering of architecture. As a result, the space is burdened by none of the oppressive weightiness of a traditional roof and the immersive experience within the archeological site feels all the more authentic.
The cavernous above-ground exhibition spaces appeal to history in another way still, appropriating the enduring power of architectural ruin. The iconic image of dereliction—a field of freestanding columns that have long outlived the roof they once supported—is hauntingly evoked in the main galleries. Massive structural arches that seem capable of supporting a weighty roof are capped instead by a light, glassy covering, creating an interior condition that feels entirely exposed to the outside world, as if time has slowly worn through the protective covering of architecture. As a result, the space is burdened by none of the oppressive weightiness of a traditional roof and the immersive experience within the archeological site feels all the more authentic.
Axonometric cutaway. Image Courtesy of the Architect
轴测切线建筑师的形象礼貌
Crypt level. Image © Flickr user Sarmale / Olga
地窖级别。图片c Flickr用户Sarmen/Olga
在这个时代,博物馆委员会往往代表建筑师们追求个人议程的机会,而对他们打算展示的物品几乎不感兴趣,莫内奥位于梅里达的博物馆让人耳目一新地意识到了它作为城市古代历史展览空间的目的。这座建筑虽然是独立壮观的,但它并不是无耻地宣扬自己,而是在不掩盖罗马文化成就的情况下,将罗马文化的成就戏剧化。它是古代与现代的一次高超的谈判,是创造性的和可借鉴的,是对博物馆类型学的一次成功的反思。
In an era in which museum commissions too often represent opportunities for architects to pursue personal agendas with little sensitivity to the objects they are intended to display, Moneo’s museum in Mérida is refreshingly self-aware of its purpose as an exhibition space for the city's ancient past. The architecture, independently spectacular though it is, serves not to shamelessly promote itself, but to dramatize the achievements of Roman culture without overshadowing them. It is a masterful negotiation of the ancient and the modern, the inventive and the referential, and a successful rethinking of the museum typology through thoughtful contextualization.
In an era in which museum commissions too often represent opportunities for architects to pursue personal agendas with little sensitivity to the objects they are intended to display, Moneo’s museum in Mérida is refreshingly self-aware of its purpose as an exhibition space for the city's ancient past. The architecture, independently spectacular though it is, serves not to shamelessly promote itself, but to dramatize the achievements of Roman culture without overshadowing them. It is a masterful negotiation of the ancient and the modern, the inventive and the referential, and a successful rethinking of the museum typology through thoughtful contextualization.
建筑师Rafael Moneo Project Years 1986拍摄Flickr用户James Gordon、Flickr用户Manuel Ramirez Sanchez、Flickr用户Tomas Fano、Flickr用户:Guzman Lozano、Flickr用户Daniel Sancho、Flickr用户Magnus von Koeller、Flickr用户Alvaro Perez Vilarino、Flickr用户Fernando Carrasco、Flickr用户Rafael del Pino、Flickr用户Sarman/Olga、Flickr用户Rafa Perez、Wikipedia用户Xaux a分类预订站点
Architects Rafael Moneo Project Year 1986 Photographs Flickr user James Gordon, Flickr user Manuel Ramirez Sanchez, Flickr user Tomas Fano, Flickr user : Guzman Lozano, Flickr user Daniel Sancho, Flickr user Magnus von Koeller, Flickr user Alvaro Perez Vilarino, Flickr user Fernando Carrasco, Flickr user Rafael del Pino, Flickr user Sarmale / Olga, Flickr user Rafa Perez, Wikipedia user Xauxa Category Preservation Site
Architects Rafael Moneo Project Year 1986 Photographs Flickr user James Gordon, Flickr user Manuel Ramirez Sanchez, Flickr user Tomas Fano, Flickr user : Guzman Lozano, Flickr user Daniel Sancho, Flickr user Magnus von Koeller, Flickr user Alvaro Perez Vilarino, Flickr user Fernando Carrasco, Flickr user Rafael del Pino, Flickr user Sarmale / Olga, Flickr user Rafa Perez, Wikipedia user Xauxa Category Preservation Site
{{item.text_origin}}

