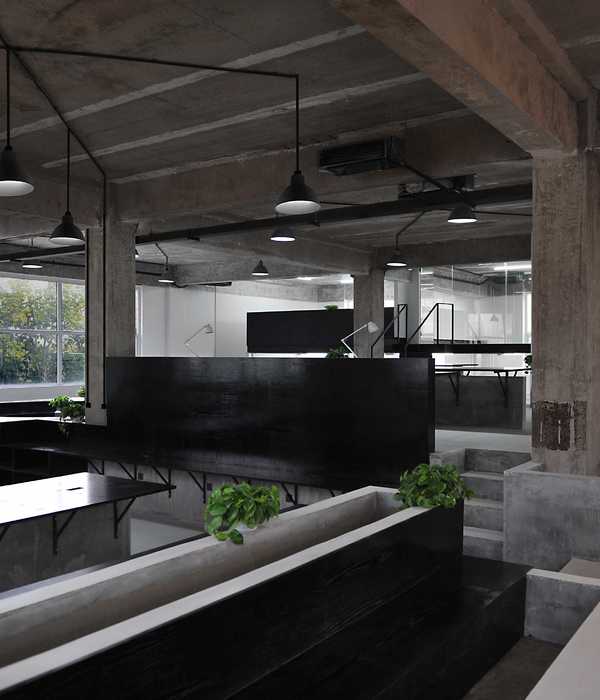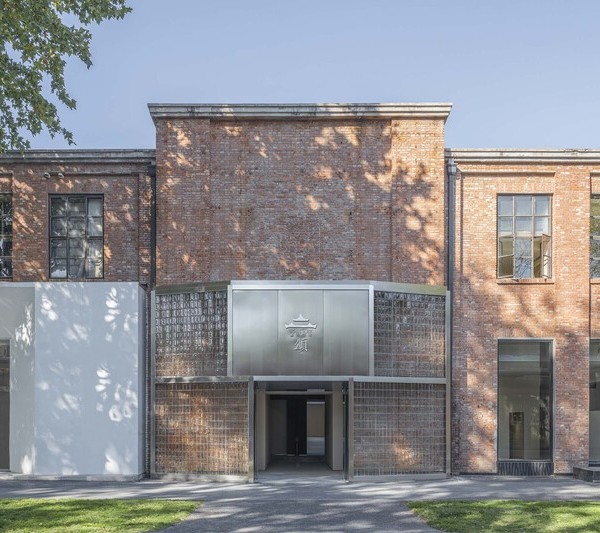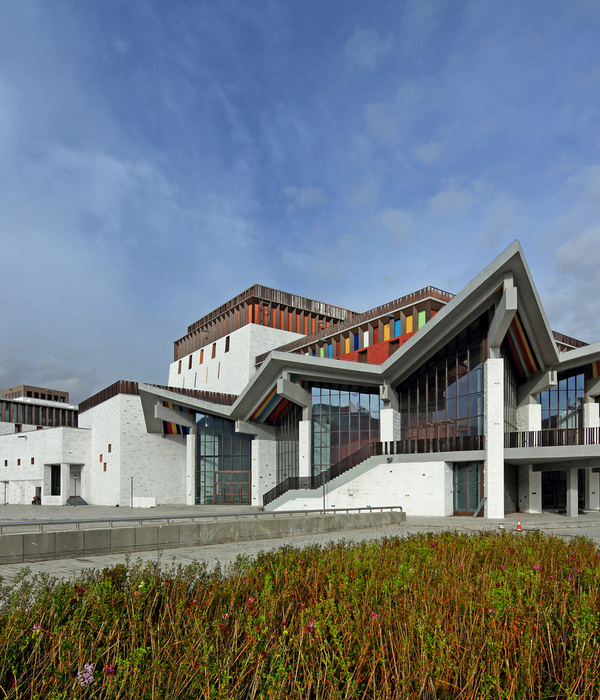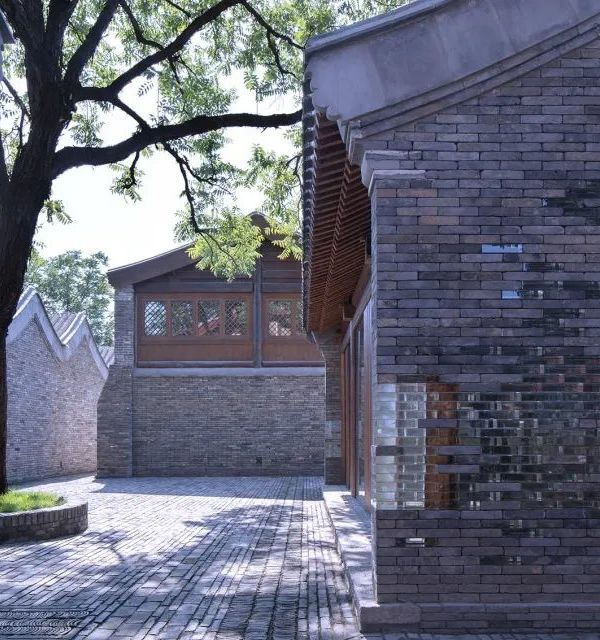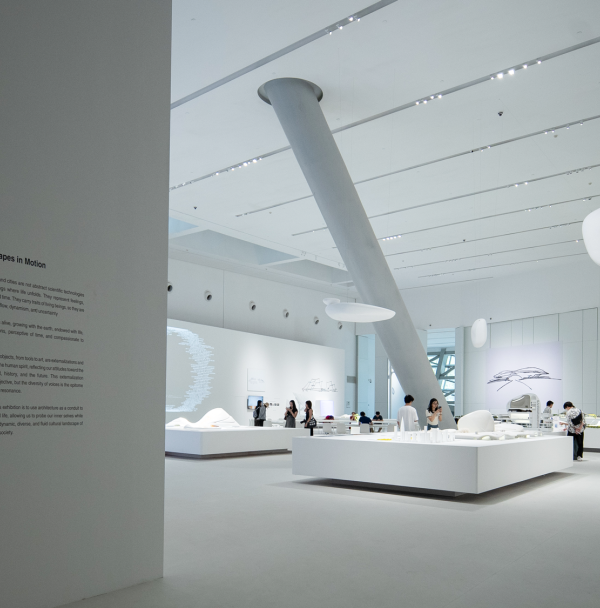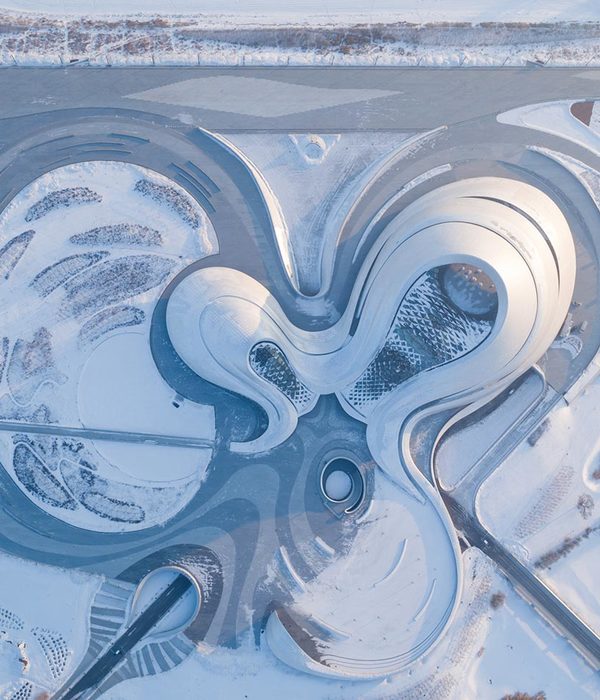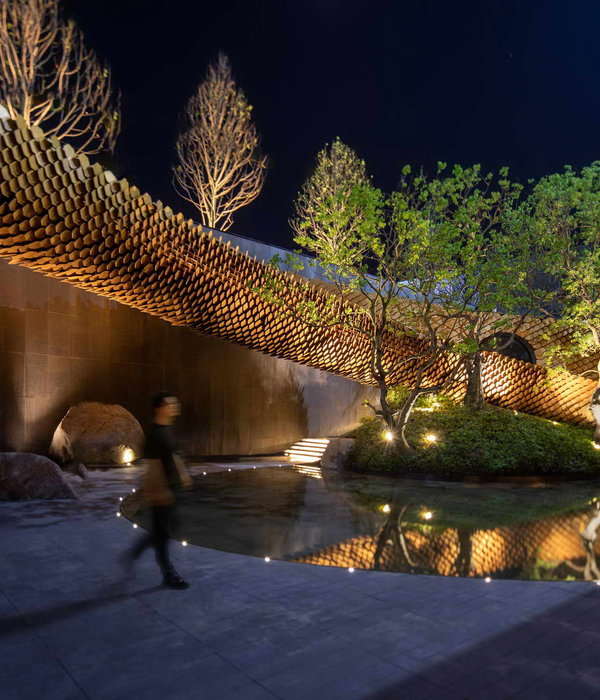- 项目名称:鹿野苑石刻艺术博物馆
- 地点:中国四川省成都市郫县新民场镇云桥村
- 业主:湘财证券工会
- 建筑面积:1,100 m2
- 设计单位:家琨建筑设计事务所
- 主设计师:刘家琨
- 设计团队:汪伦,赵瑞祥
博物馆以佛教石刻为藏品,采用中国传统园林布局手法,使观者穿越于不同的自然空间和人造空间。墙体结合当地施工水准,利用建筑体块之间的缝隙组织光线,展品和风景,使建筑融合于自然环境,创造出独特的场所氛围。
Luyeyuan is a museum for a private collection of Buddhist stone sculptures. The overall layout, resembling traditional Chinese gardens, allows visitors to experience natural space and artificial space alternately while going through the museum. The construction method of the framework and walls corresponds to the local craftsmanship. The gaps between the blocks are used to organize the light, the sculptures and the landscape. In this way, the whole museum blends into the surrounding scenery yet forms a distinctive atmosphere.
▼博物馆沿河岸立面,墙体结合当地施工水准,facade on the riverside, the construction method of the framework and walls corresponds to the local craftsmanship
▼博物馆入口景观,the entrance landscape
▼展览大厅入口,entrance of the exhibition hall
▼博物馆屋顶水池,roof water pool
▼博物馆室内,利用建筑体块之间的缝隙组织光线,the interior view, the gaps between the blocks are used to organize the light
▼以佛教石刻为主题的博物馆室内,the interior view of the museum with the theme of the Buddhist stone sculptures
▼博物馆室内,利用天窗采光,the interior view of the museum, using the skylight to introduce the natural light
▼博物馆藏品细节,details of the Buddhist stone sculptures
▼总平面图,site plan
▼南立面图,south elevation
▼北立面图,north elevation
项目名称:鹿野苑石刻艺术博物馆
地点:中国四川省成都市郫县新民场镇云桥村
类别:博物馆
业主:湘财证券工会
建筑面积:1,100 m2
时间:02/2001 – 07/2002
设计单位:家琨建筑设计事务所
主设计师:刘家琨
设计团队:汪伦、赵瑞祥
设计内容:规划设计,建筑设计,景观设计,室内设计
摄影:毕克俭
Project Name: Luyeyuan Stone Sculpture Art Museum
Location: Yunqiaocun Village, Xinminchangzhen Town, Pixian County, Chengdu, Sichuan, China
Type: Museum
Client: Labor Union of Xiangcai Securities
Building Area: 1,100 m2
Time: 02/2001 – 07/2002
Designer: Jiakun Architects
Principle Architect: LIU Jiakun
Team: WANG Lun and ZHAO Ruixiang
Design Contents: Planning Design, Building Design, Landscape Design, Interior Design
Photography: BI Kejian
MORE:
家琨建筑设计事务所
更多关于他们:
{{item.text_origin}}


