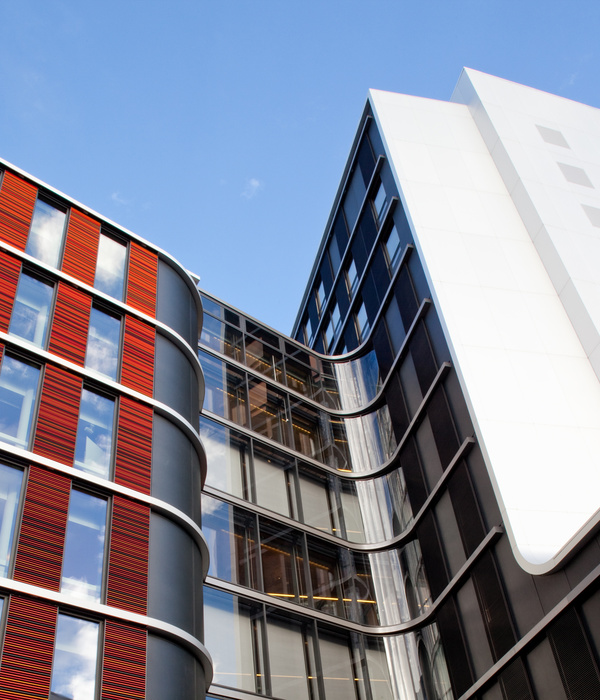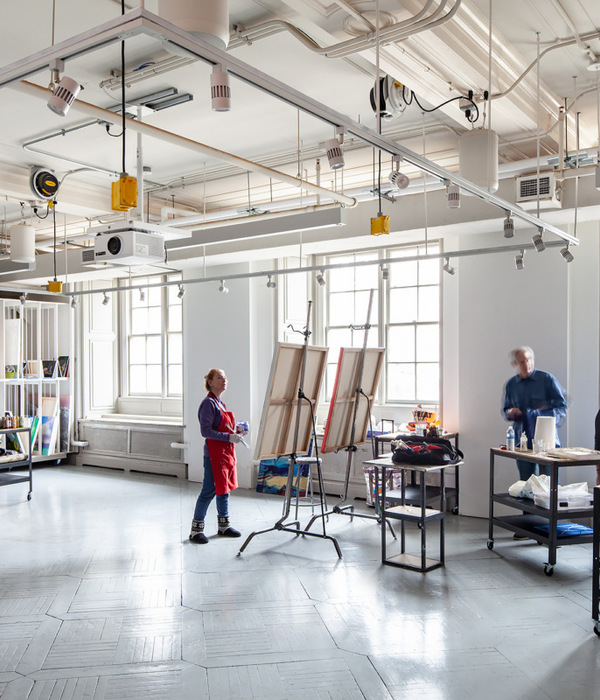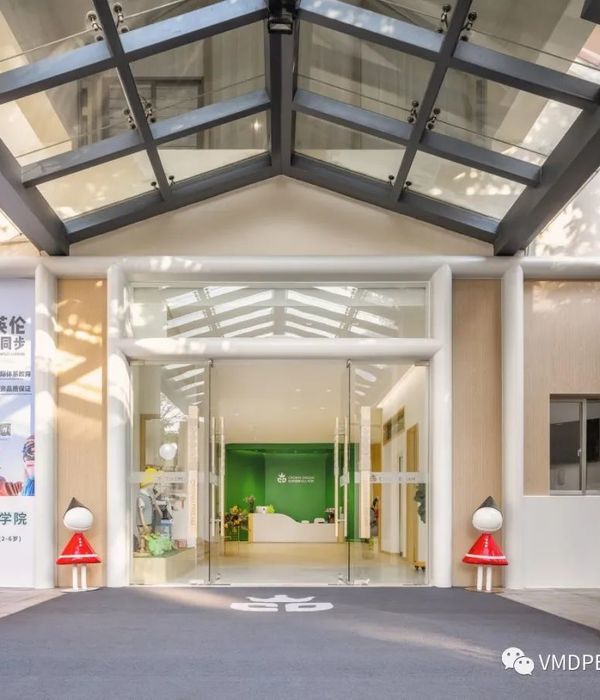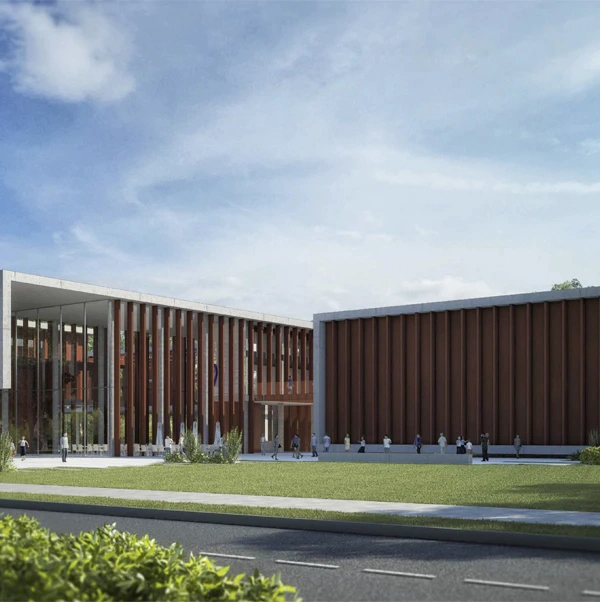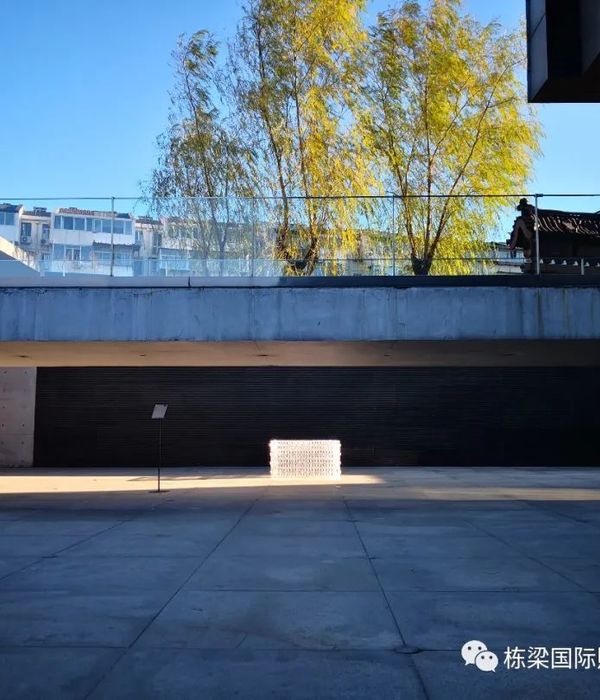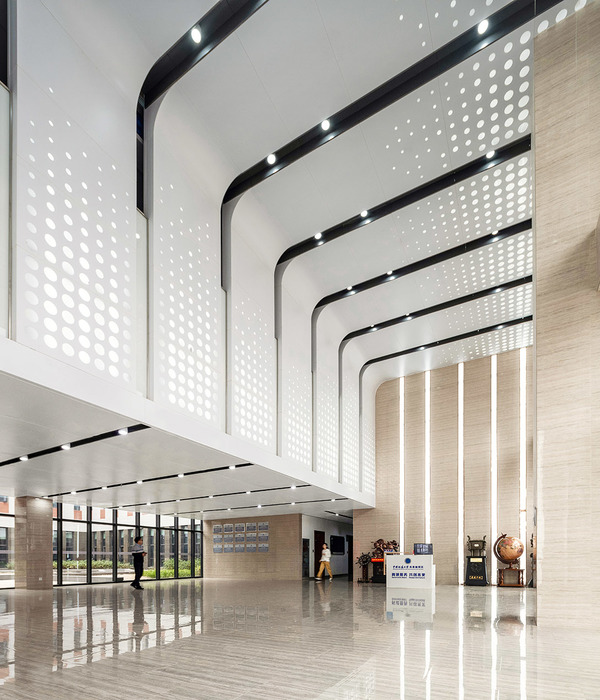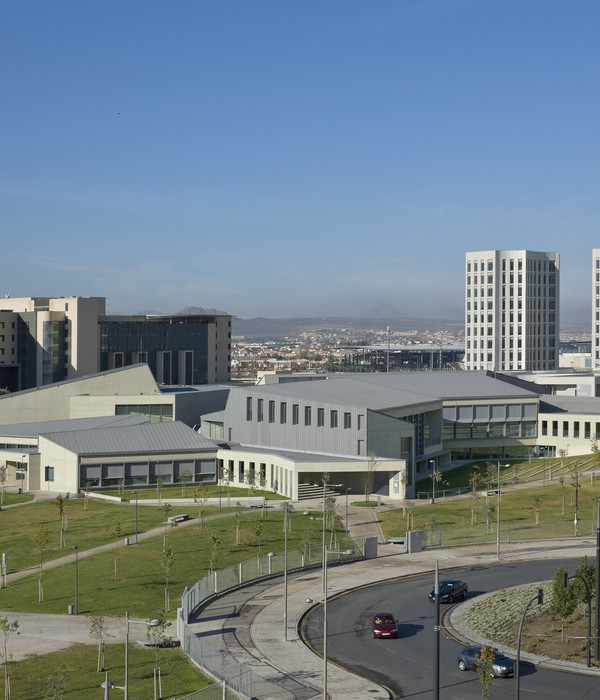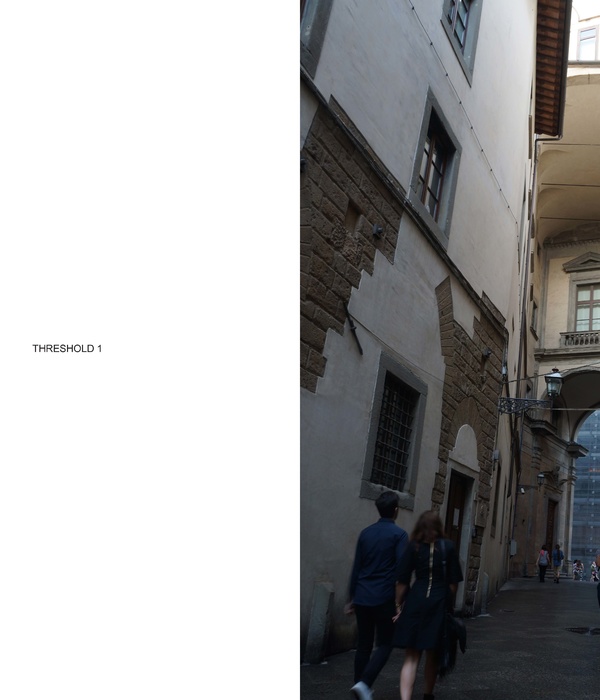Hollis + Miller Architects designed the community-centric and safe learning environment for the Carl B. Bruce Middle School in Kansas City, Kansas.
The new Carl B. Bruce Middle School replaced the existing Northwest Middle school, built in 1924. Through initial discussions with stakeholders and district representatives, the high priority need for flexible spaces with the ability to adapt for future use became apparent. The new building meets every current need, including specialized areas for special education, while anticipating where education might take us through the coming generations. Daylighting dispersed throughout each academic neighborhood promotes sustainability while allowing students visual connectivity to the outdoors, and multiple courtyards offer students room to explore in a secure, controlled setting. An integrated makerspace also offers students the opportunity to experience hands-on learning to prepare them for high school-level career exploration. Maximizing flexibility, the multi-use commons area can serve as a gathering space or pre-function space, connected to the secure community entrance, gymnasium and flex performance area.
A secure vestibule welcomes students each day, with tall ceilings and environmental graphics supporting the school community’s diverse roots and school pride. The distinct branding developed by Hollis + Miller’s graphics team continues throughout the entire building, from subtle details and colors to unique signage, incorporating reclaimed nostalgic pieces of the existing building into the new 21st century learning environment.
Architect: Hollis + Miller Architects Photography: Alistair Tutton Photography
12 Images | expand images for additional detail
{{item.text_origin}}

