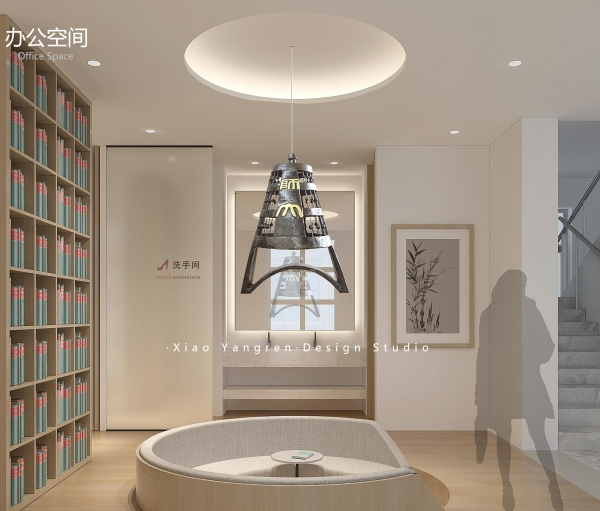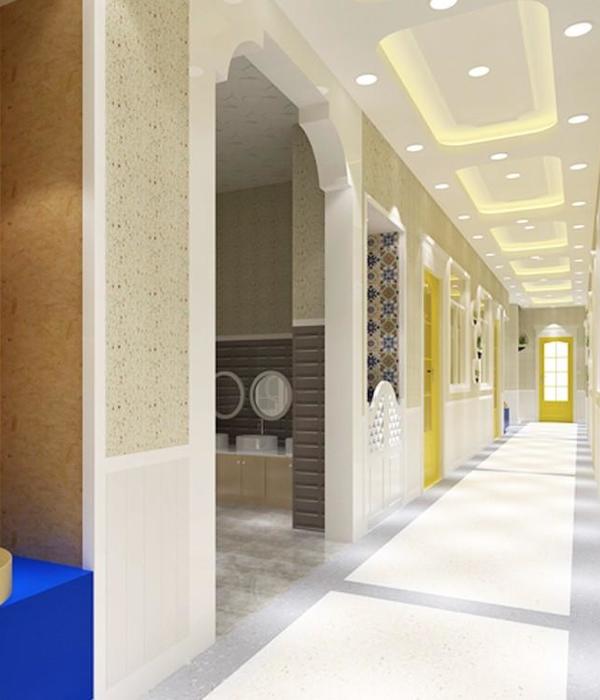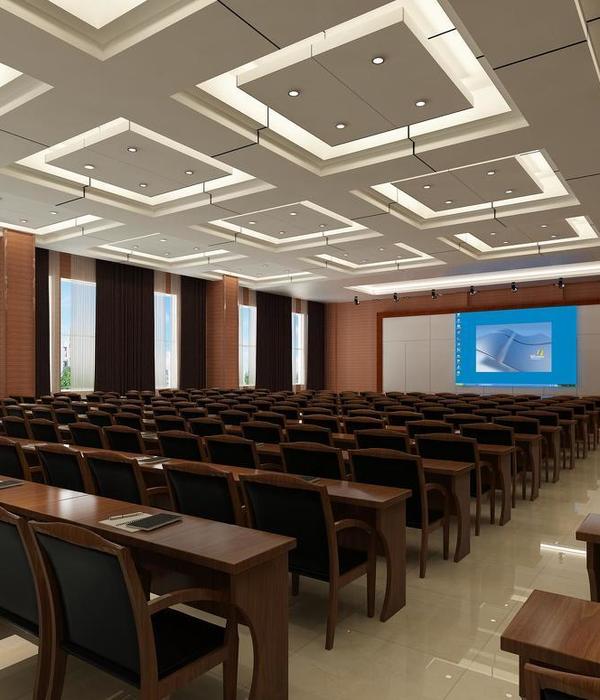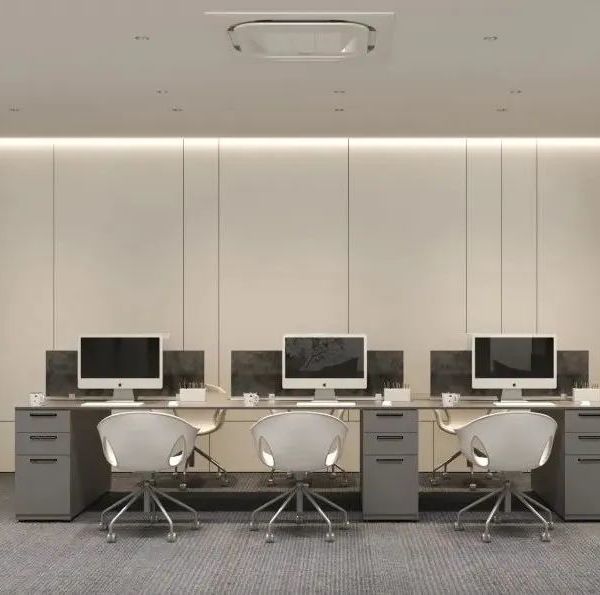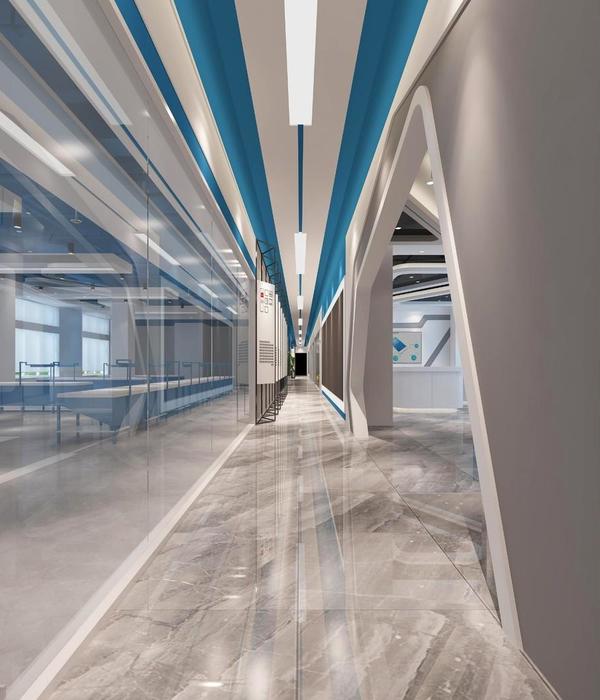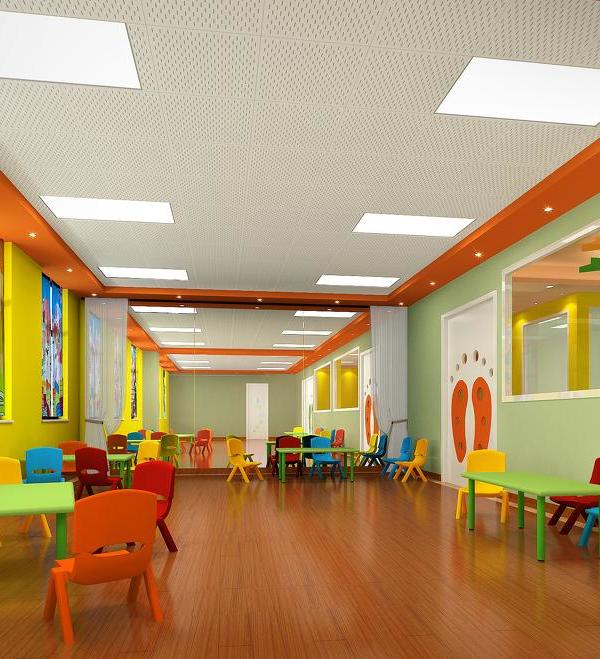Architect:Cruz y Ortiz arquitectos
Location:Granada, Spain; | ;
Project Year:2014
Category:Universities
Flowing with the natural inclination of the terrain, general movement on the campus finds access to the array of services that are offered in the General Services Building. There can be found the Auditorium, Library and Nursery, as well as restaurants and exhibition rooms.
The expressive will that appears in the ways connecting the main courses on the campus with the General Services Building generates a facility that has a singular, organic shape in consonance with its uses. Such uses -library, museum, cafeteria, and so on- open to free open spaces that are at a lower level than the general height of the site and are delimited by elm plantations.
The most significant volume in the building corresponds to the Auditorium. The Auditorium has a capacity of 1,000 people and is appropriately equipped to host any kind of event that the Universidad de Granada might programme (lectures, plays, auditions, etc.), thus having a multi-functional nature.
▼项目更多图片
{{item.text_origin}}

