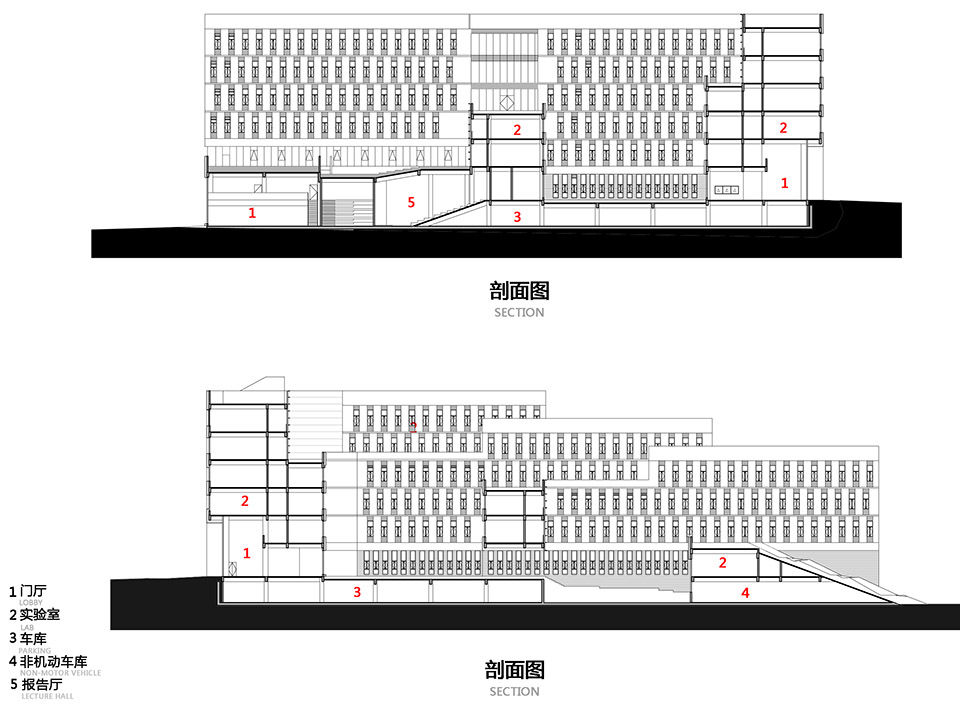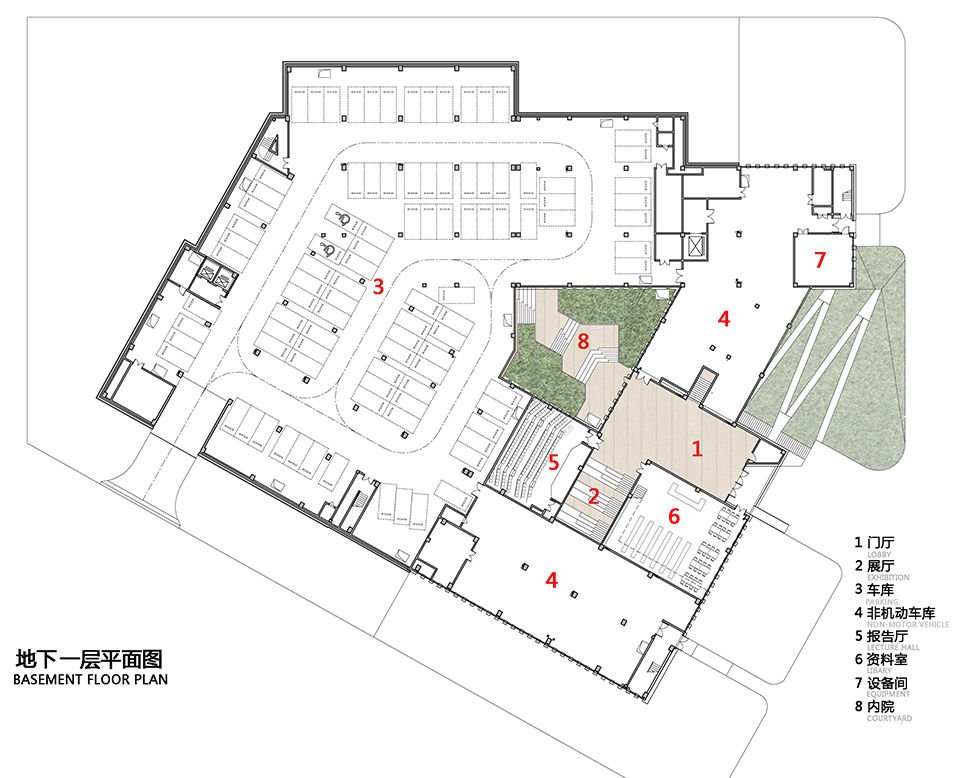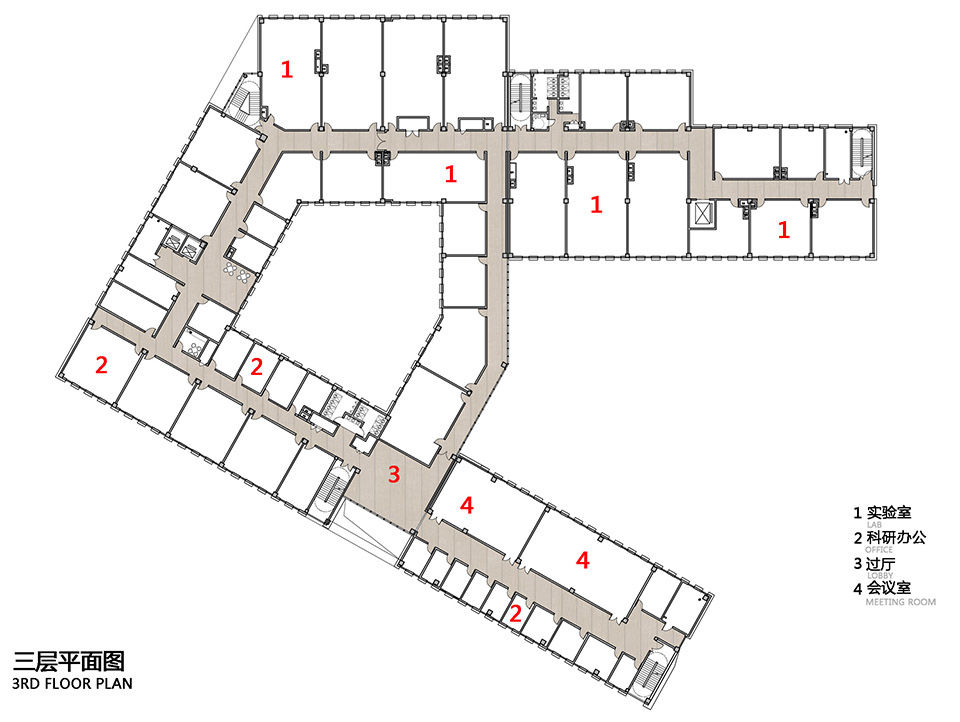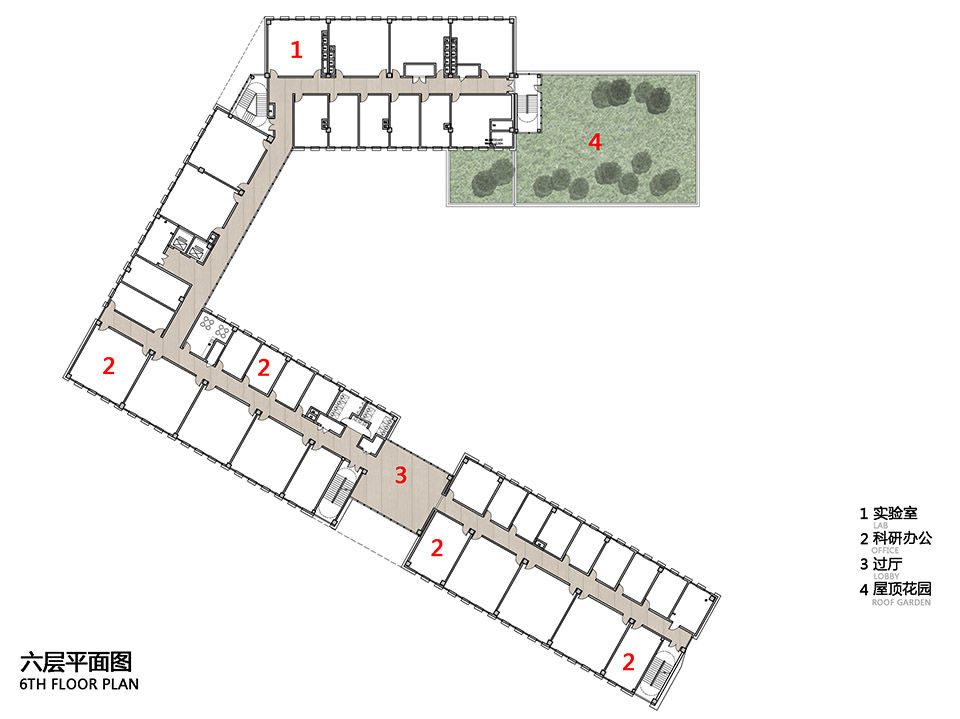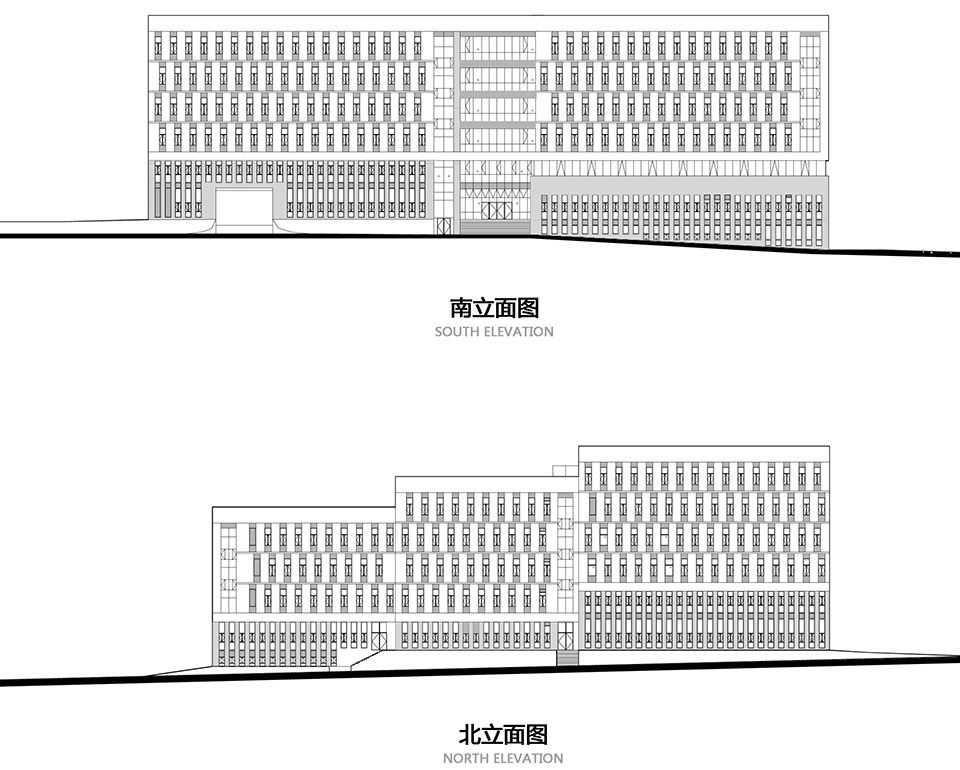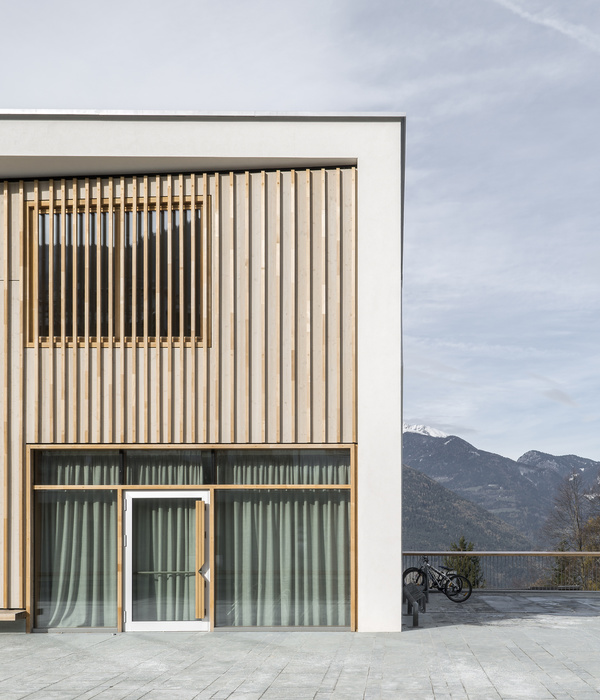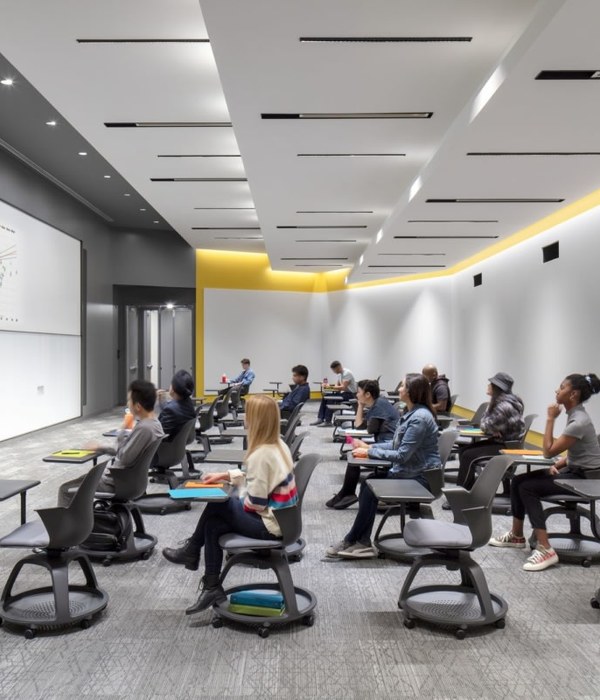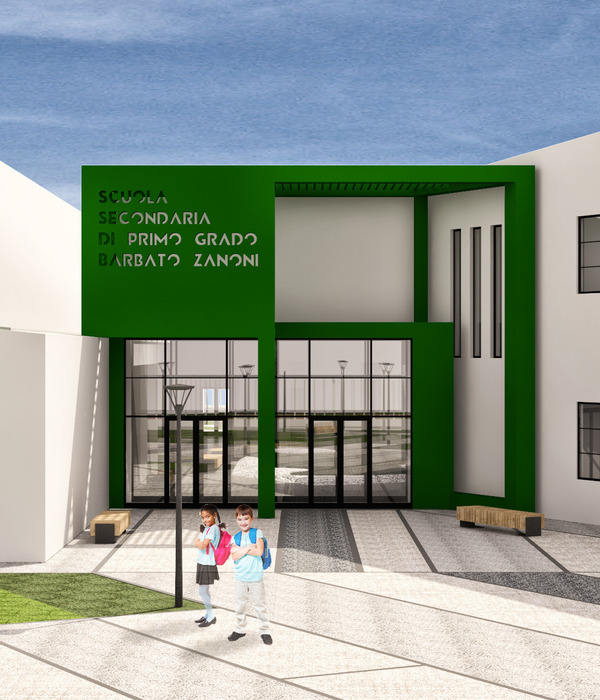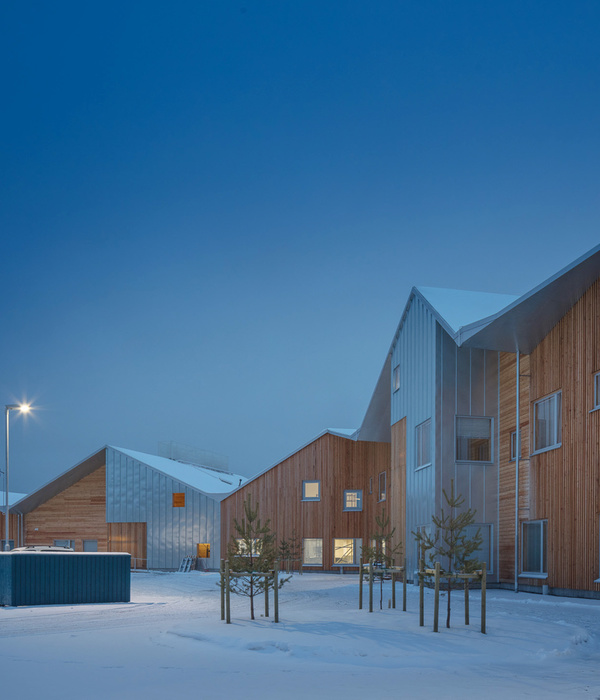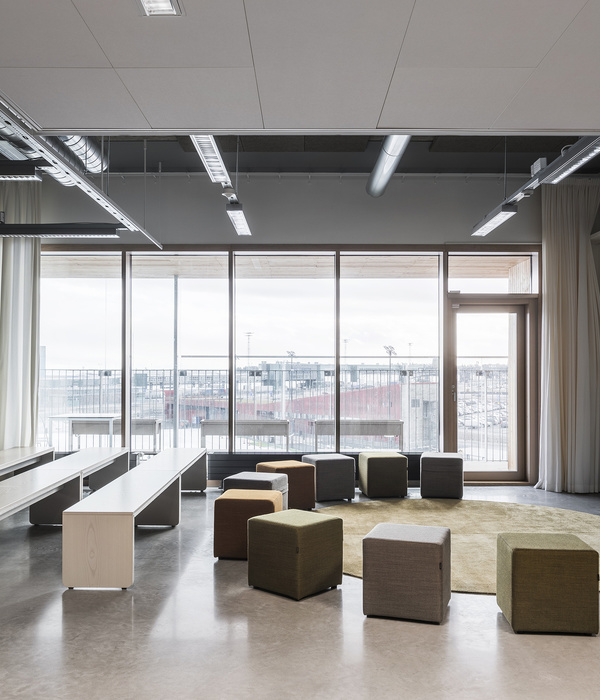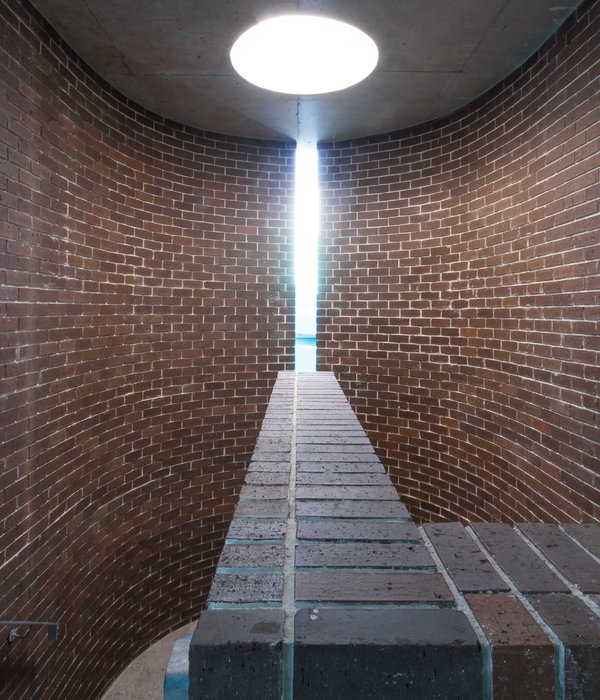退台叠院 & 中国地质大学(武汉)环境学院楼 / 同济大学建筑设计研究院
项目概况 Project overview
环境学院楼位于中国地质大学(武汉)未来城校区,总用地面积14460平米,总建筑面积28170平米,建筑包含实验室、办公、报告厅、展厅、地下车库等功能。建设用地西高东低,高差4米。东南侧为校区景观湖及核心建筑图书馆,南侧为景观绿地,北侧为材料学院。设计以退台叠院为理念,力图实现建筑与环境的高度融合,激活教育空间的活力。
The School of Environment Building is located in west part of China University of Geosciences(Wuhan)Future City Campus, with a total land area of 14,460 ㎡ and a gross built area of 28,170 ㎡. The building provides laboratories, classrooms, offices, lecture halls for teaching and research of environmental science. The design seeks to bridge the relationship between the landscape and architecture by a series of outdoor gardens and courtyards to promote communication and innovation.
▼项目鸟瞰,aerial view of the project ©马元/杰美摄影
▼山形的建筑造型,mountain-liked volume ©马元/杰美摄影
设计策略 Strategy
纳景入园 | Open to the landscape
整个建筑呈U行布局,开口朝向东南侧的景观湖,将湖景纳入园中,并与图书馆形成视线上的呼应。建筑南侧为办公楼和教室,将南侧绿地尽收眼底。北侧为实验用房,利用屋顶形成朝东的层叠的屋顶花园。
The entire building is arranged in a U-row, opening to bring a full view of the lake on the east. The south part of the building is arranged by offices and classrooms with a panoramic view of the green land on the south side. In order to avoid the buried sewage treatment station on the northwest corner, the north part of the building steps back one by one, and creates a series of roof gardens towards the lake.
▼建筑与东侧湖面对景,The building is opposite the lake on the east side ©马元/杰美摄影
▼朝向湖面的U行布局,The entire building is arranged in a U-row, opening to bring a full view of the lake on the east ©马元/杰美摄影
因地制宜 | Anchoring on the site
建设用地呈梯形,场地西高东低,高差达4米。设计在东西两个方向形成不同高程的门厅,建筑开放易达。为避开东北角的地埋式污水处理站,北侧建筑形态成折线步步收进,并通过层层退台呼应地势高差,形成富有节奏、依山就势的的建筑立面形象。
Since the site is high in the west and low in the east, with a height difference of 4 meters, we created two entrance halls on both side to make it open and accessible. In order to avoid the buried sewage treatment station in the northeast corner, the building form on the north side moves in a broken line step by step, and echoes the elevation difference of the terrain through layers of retreat platforms, forming a rhythmic and hill-based building facade image.
▼由道路看建筑,viewing the project from the road ©马元/杰美摄影
▼简洁的造型,Simple styling ©马元/杰美摄影
▼南立面,south facade ©马元/杰美摄影
▼北立面,north facade ©马元/杰美摄影
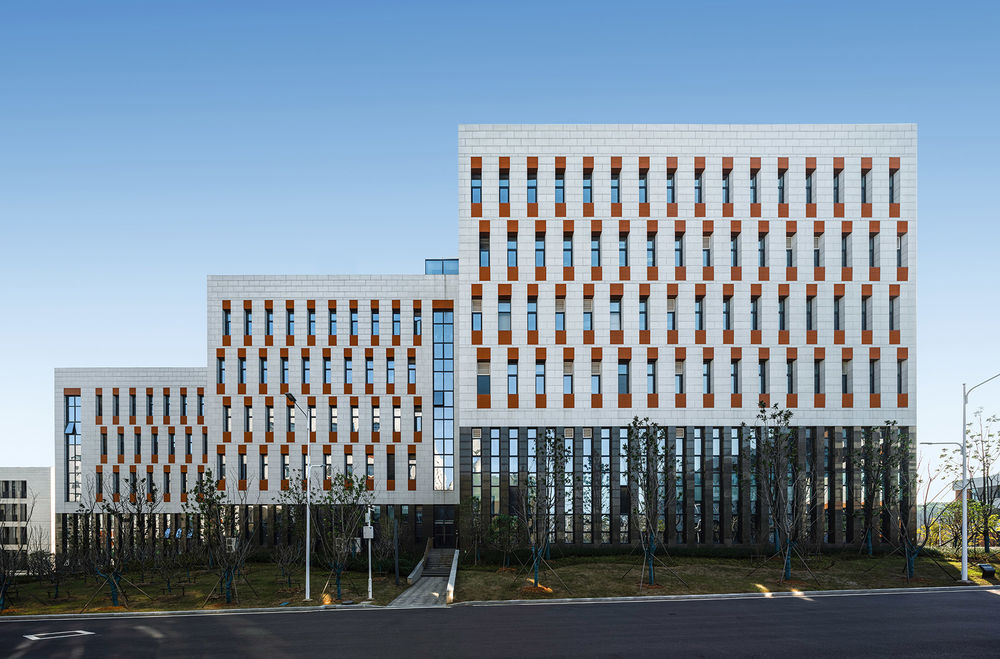
▼主入口外观细部,exterior detail of the entrance ©马元/杰美摄影

立体园林 | 3D courtyards
建筑着力围合出一个面向湖面的立体园林:首层围合出两个不同高程的花园,且相互连通。东侧景观坡道向上延伸至二层,将室外广场和屋顶花园连为一体,创造出开放的景观漫游路线。南北两侧通过连廊和屋顶形成层叠的室外景观空间。立体园林让师生在工作研究之余能够走出室外,拥抱自然,促进交流和活力。
The design focused on creating a three-dimensional garden facing the lake: Two courtyards at different levels are connected to each other on ground floor. On the east side a landscape ramp connects the outdoor plaza with the roof garden, creating an open roaming route. All the roofs of the corridors are well designed with plants. The 3d garden makes the building a nice place to communicate between people and nature.
▼面向湖面的立体园林, three-dimensional garden facing the lake ©马元/杰美摄影
▼层叠的室外景观空间,Cascading outdoor landscape space ©马元/杰美摄影
▼首层的庭院,Ground floor courtyard ©马元/杰美摄影
▼屋顶花园,Roof garden ©马元/杰美摄影
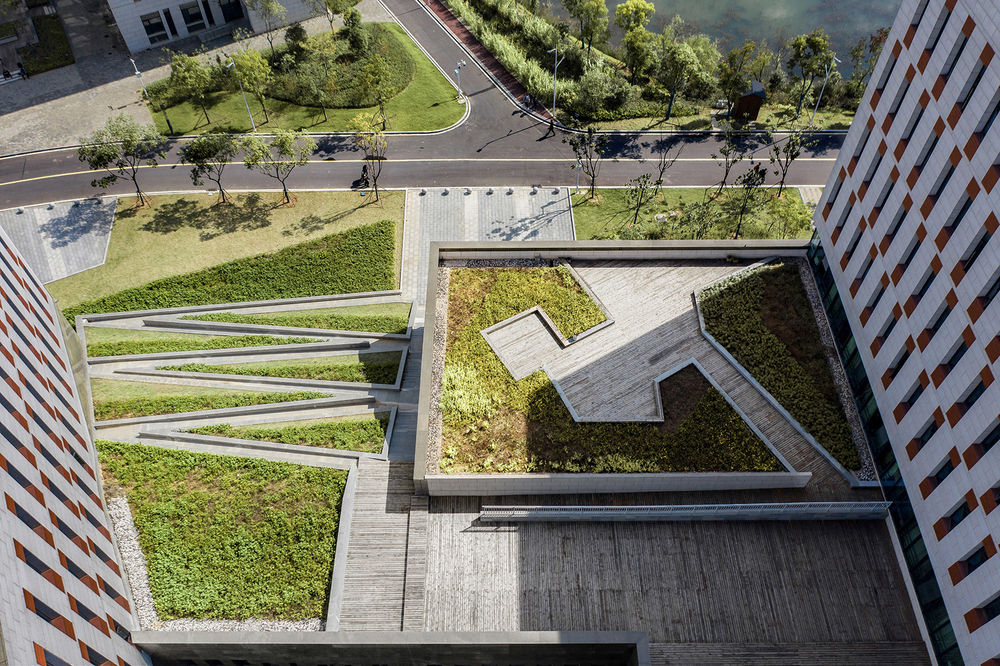
高“山”流“水” | High Mountains and Running river
建筑造型以高山流水为概念,强调内柔外刚的自然山水特征。建筑外形简洁挺拔,开窗富有节奏韵律,内院部分如绿色覆盖层层叠叠的自然山体,营造出富有活力的科研建筑形象。 室内设计以“水”为主题,以流畅的金属板、石膏板作为主要装饰材料,结合渐变的照明,形成飞流直下、长河奔涌的艺术效果。山水相映、曲回流转的空间形象强烈的传达出环境学院以水为主题的学科特征。
The shape of the building is like a mountain with green plants, while the interior design is soft and bright as rivers. We use smooth metal plate and gypsum board as the main decorative materials, combined with gradual lighting, forming the artistic effect of the flowing down and the rushing river.
▼西侧室内门厅,West interior foyer ©马元/杰美摄影
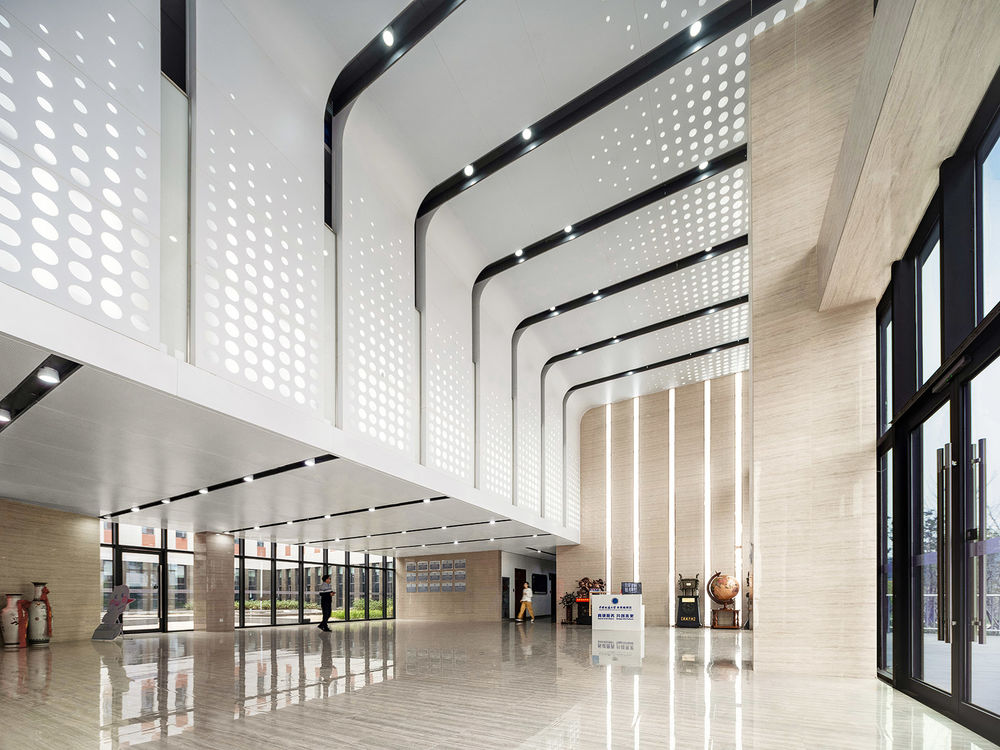
▼开放式阶梯展厅,Open stairway exhibition hall ©马元/杰美摄影
▼报告厅,lecture hall ©马元/杰美摄影
▼分析图,diagram ©同济大学建筑设计研究院
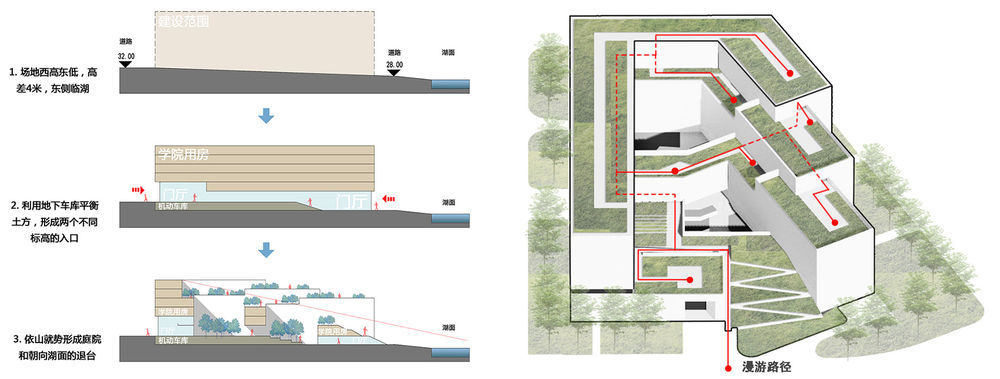
▼剖轴侧,axonometric section ©同济大学建筑设计研究院
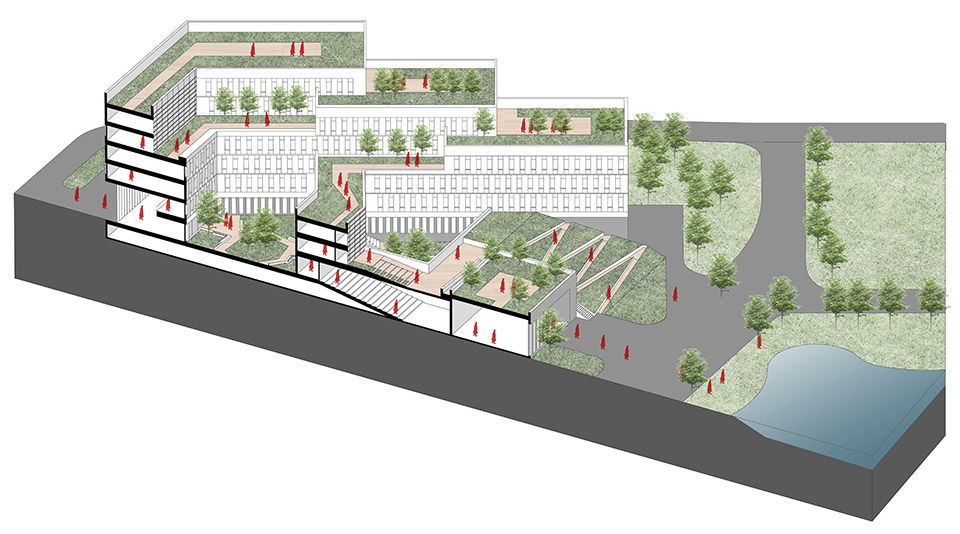
▼场地分析,site analyze ©同济大学建筑设计研究院
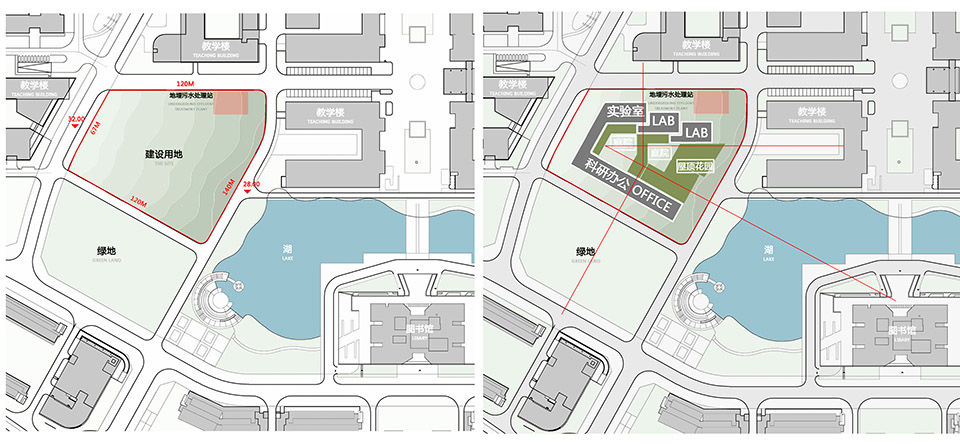
▼总平面图,master plan ©同济大学建筑设计研究院
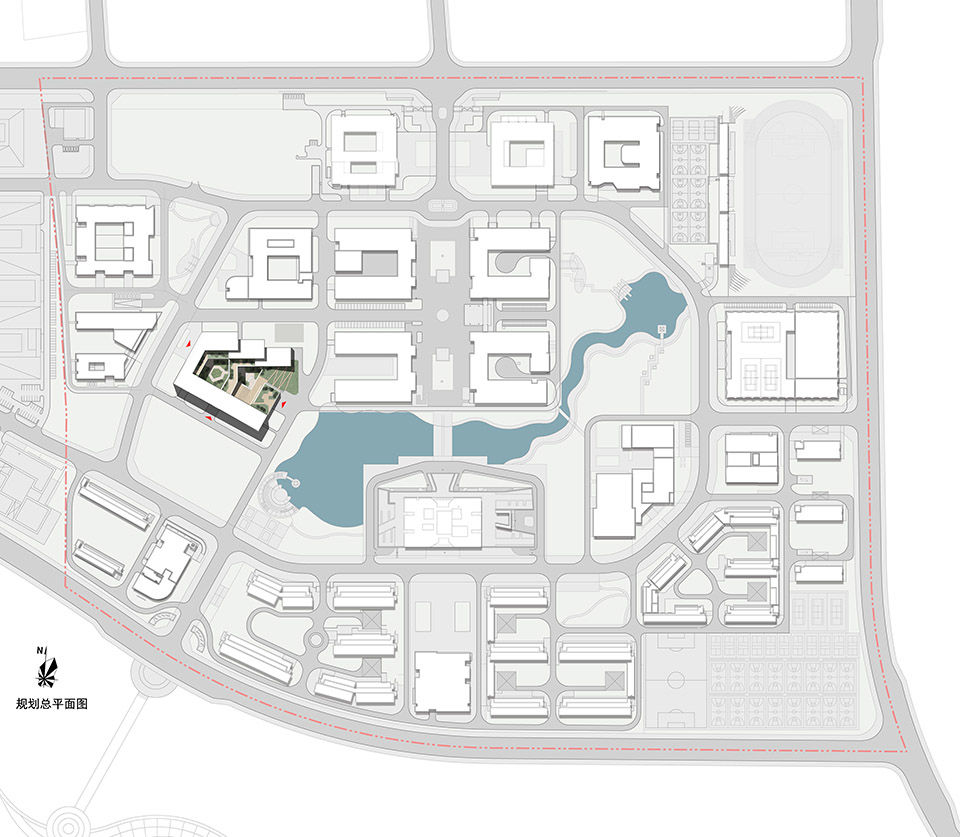
▼一层平面图,1st floor plan ©同济大学建筑设计研究院

▼二层平面图,2nd floor plan ©同济大学建筑设计研究院
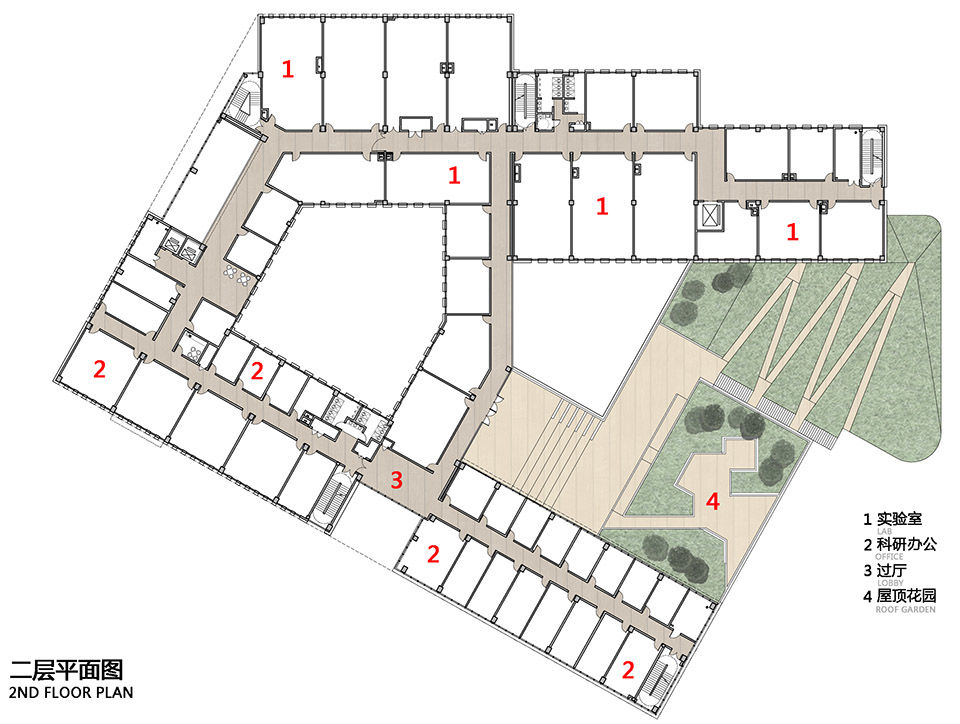
▼四层平面图,4th floor plan ©同济大学建筑设计研究院
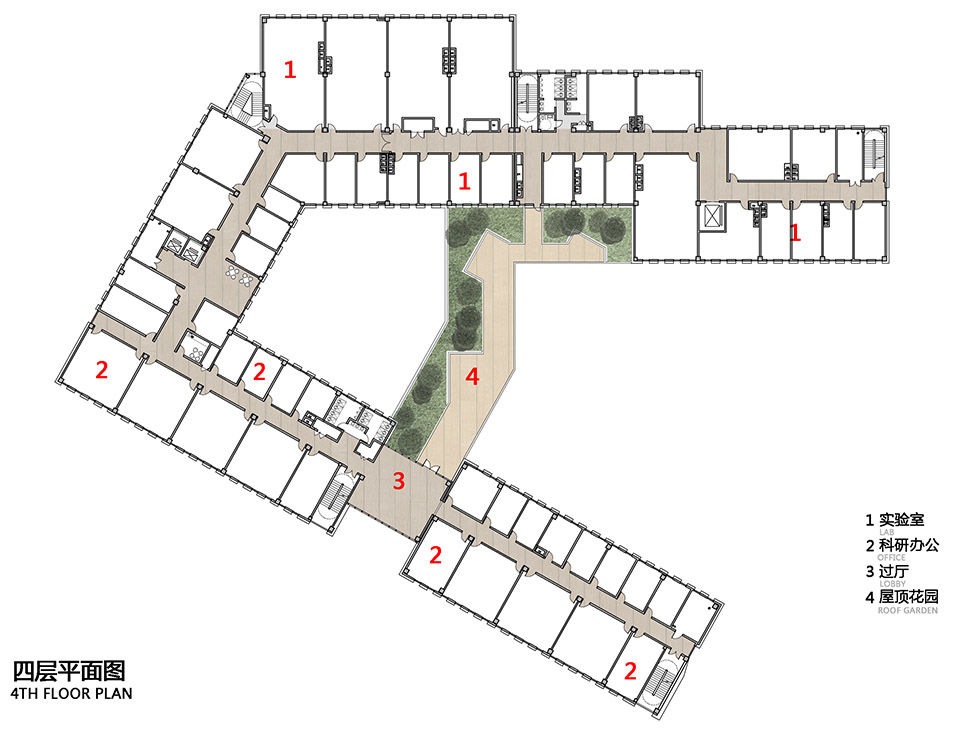
▼五层平面图,5th floor plan ©同济大学建筑设计研究院

▼立面图,elevations ©同济大学建筑设计研究院
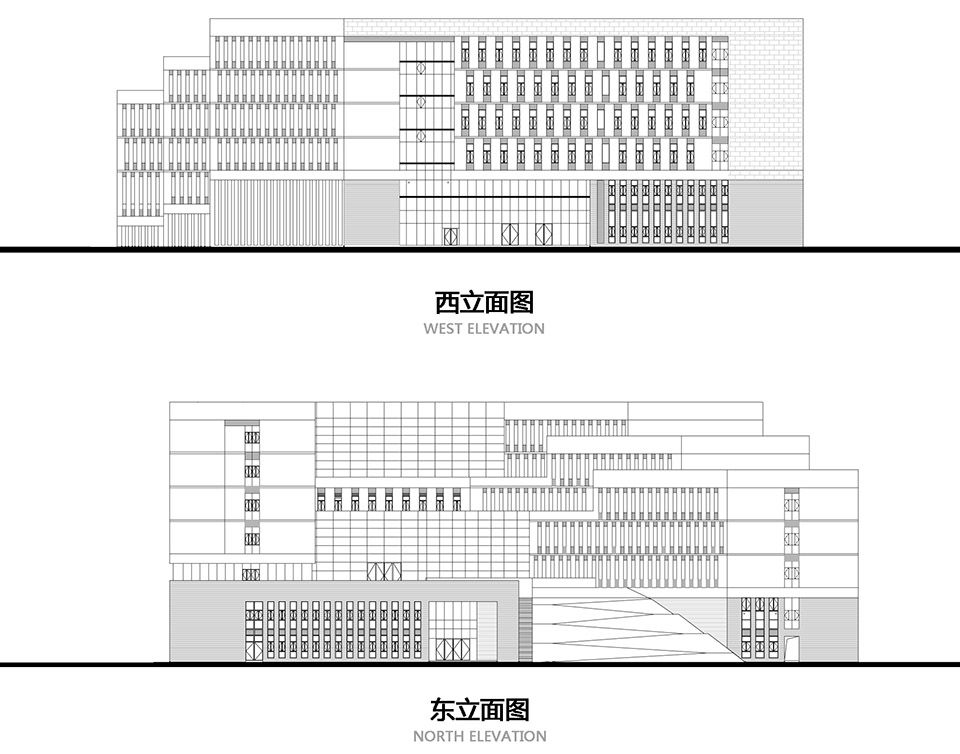
▼剖面图,sections ©同济大学建筑设计研究院
