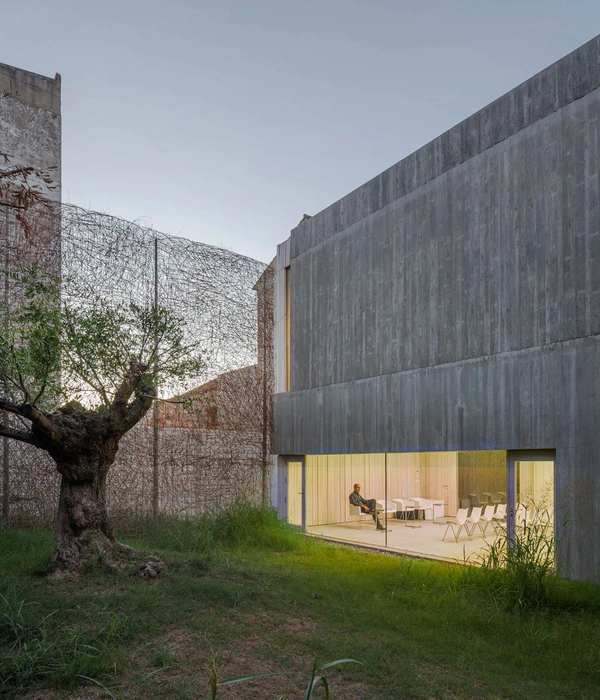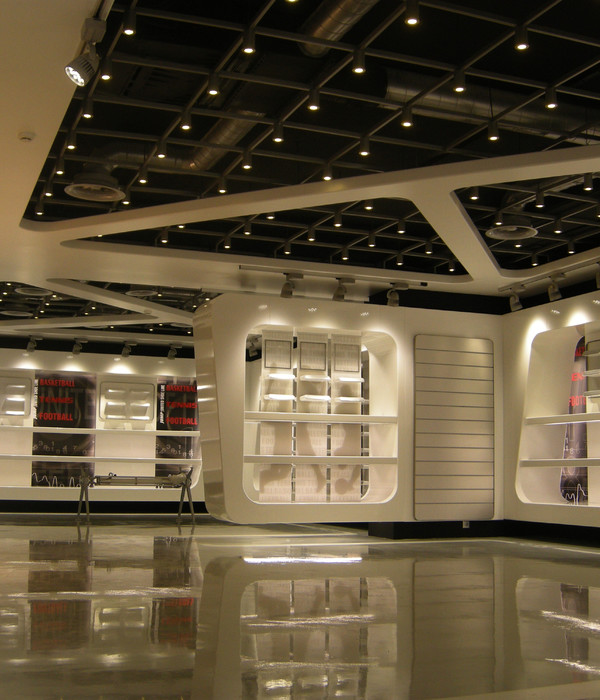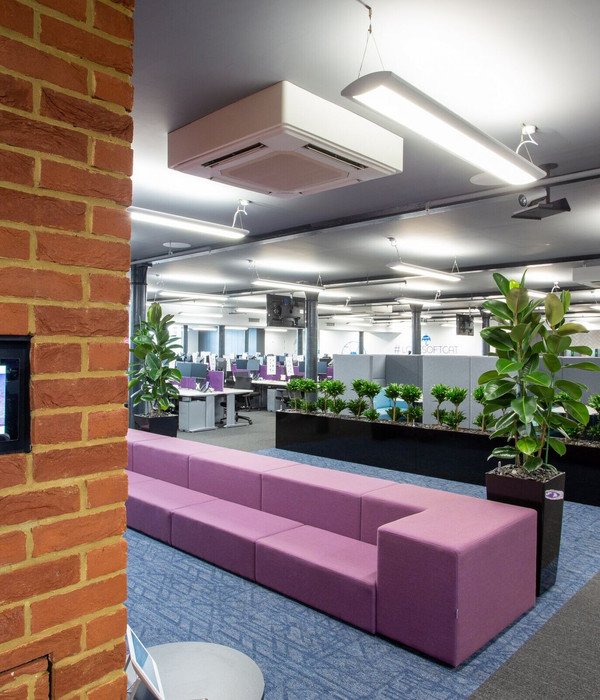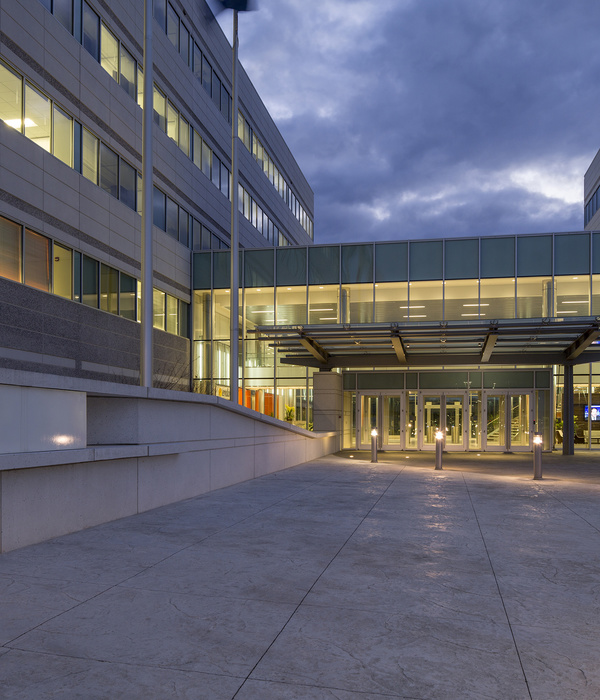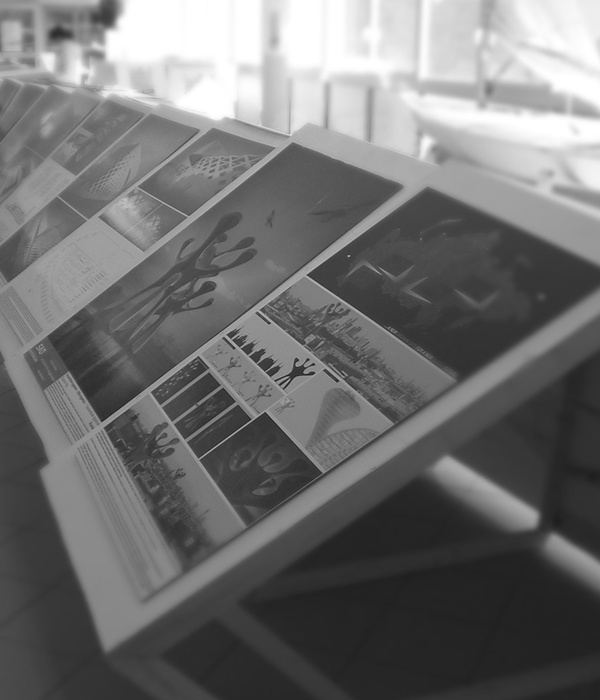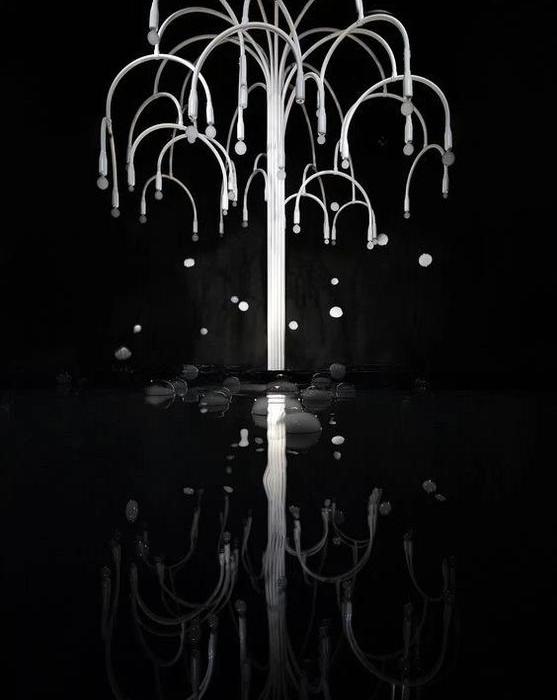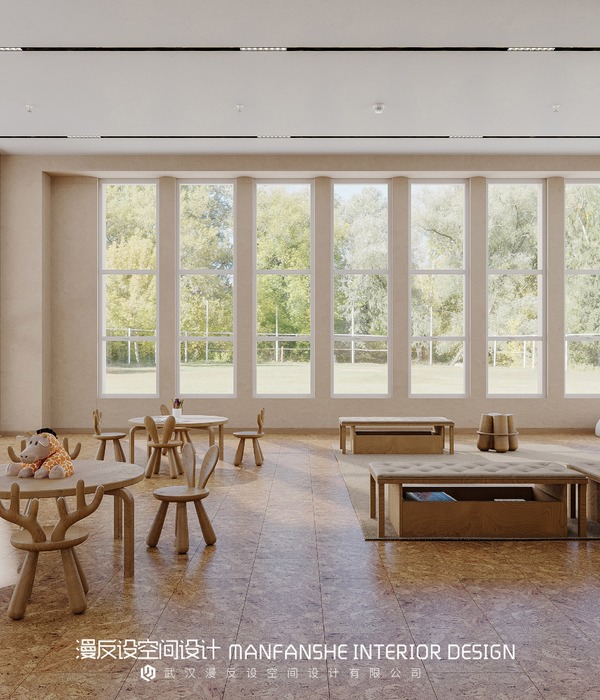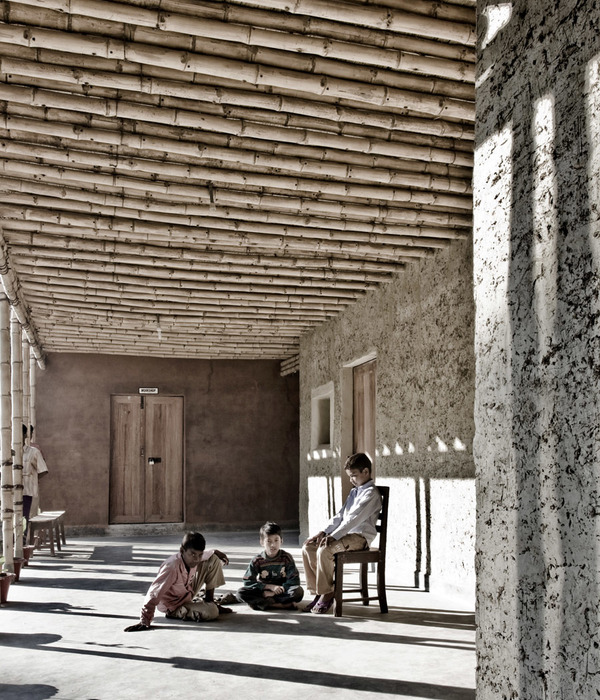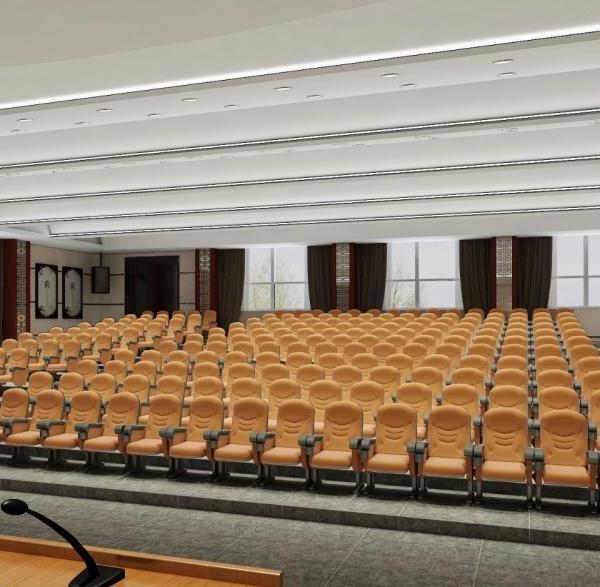ZGF designed the supportive and sympathetic Student Services Building at California State University in Los Angeles, California.
In 2017, ZGF was asked to perform seismic upgrades to a mid-century concrete building on the California State University, Los Angeles (Cal State LA) campus. Originally built in 1972, the building was left damaged in the 1994 Northridge earthquake and sat vacant for nearly 20 years until ZGF was asked to make seismic upgrades to get the building minimally compliant for use. Built originally as a physical science building, the 50-year-old structure was initially to be converted into swing space for the University’s administrative and student services groups while a new building was being constructed. However, ZGF had a different vision. Feasibility studies revealed that, with a thoughtful design approach, this building could become the permanent home for Cal State LA’s administrative and student service operations. The savings on time, budget, and embodied carbon were undeniable, making the pivot to this new direction an easy decision.
Along with abatement and seismic upgrades needed to get the building up to code, other improvements include new windows, roofing, plumbing, mechanical, electrical, fire suppression, building controls, and security, with the layout of each floor developed with a new configuration, finishes, fixtures, and equipment. With the goal of breaking down existing silos and bringing multiple services into a new building, the reprogramming resulted in a supportive, harmonious environment where both students and staff can thrive under one roof. The building now features a large lecture hall, conference rooms, workrooms, lounge and study settings, open offices, and other ancillary spaces to support Cal State LA’s administrative staff.
Designed to be supportive and sympathetic to the student experience, healthcare design concepts were leveraged to create programming and circulation paths that are easily navigable, engaging, and conducive to a stress-free experience. The five healthcare design principles used to inform the new programming include: transparency and connection, triage and holistic care, on-stage / off-stage programming, standardization and flexibility, and a robust, custom-designed environmental graphics and wayfinding program.
Following these principles, the interior of the building is organized into a student ecosystem from the ground level to level four and an administrative ecosystem from levels five to eight. Each ecosystem features a unifying four-story atrium, complete with interconnecting stairs and communal spaces that encourage community, break down barriers for students, and create a tangible sense of support and collaboration. A “one-stop triage” concept on the ground level provides a healthcare consumer inspired experience, featuring tablets and staff who triage questions, whether it’s about registration, tuition payments, or parking. Students who require further assistance are directed up the interconnecting stair to the upper levels in the student ecosystem.
The interior design pays homage to the building’s mid-century pedigree, characterized by a black and gray color scheme with bronzed metal. To offset the solemnity established by the palette and infuse Cal State LA’s spirit colors, bursts of yellow in varying tones appear throughout the building in the form of colored glass, lounge seating, and environmental graphics. A further celebration of the building’s bygone days is expressed in the bench seating upholstery found at the base of each monumental stair. The midcentury inspired fabric features vintage florals in shades of hot pink and pale green, creating a playful juxtaposition of color and pattern.
While the newly renovated building has an entirely new interior, the patina of the building’s past life was preserved by keeping the original brise-soleil. In preserving this building-defining feature, the mid-century design still stands, reminding today’s students of Cal State LA’s heritage and history.
Design: ZGF Contractor: Rudolph and Sletten Photography: Magda Biernat
Design: ZGF
Contractor: Rudolph and Sletten
Photography: Magda Biernat
12 Images | expand images for additional detail
{{item.text_origin}}

