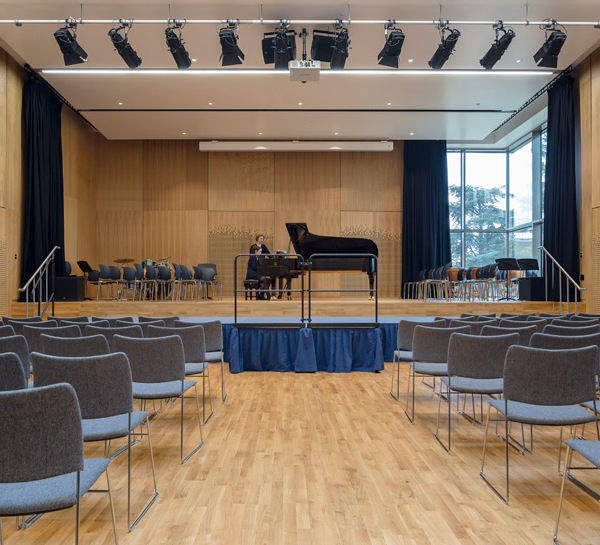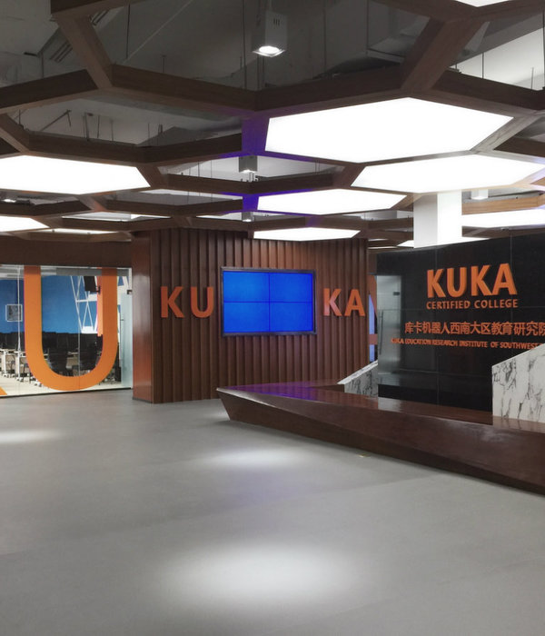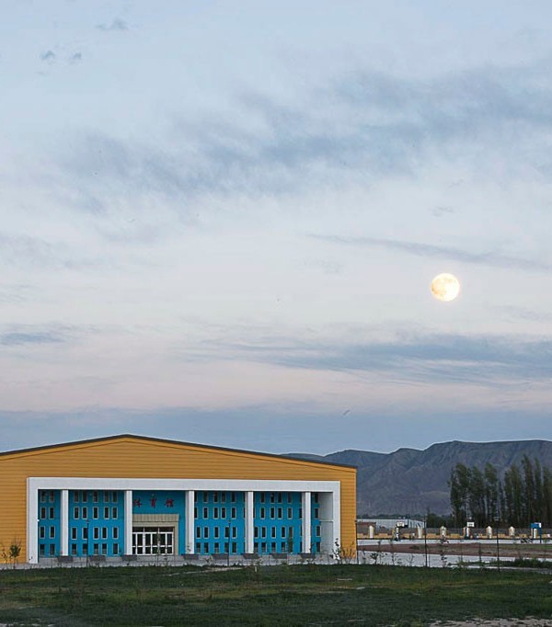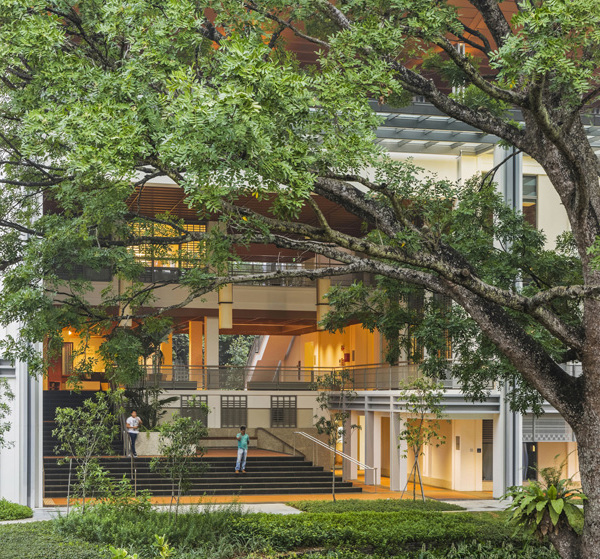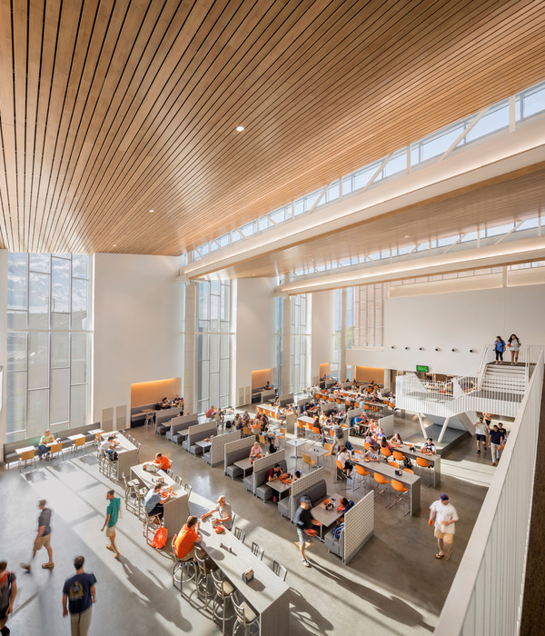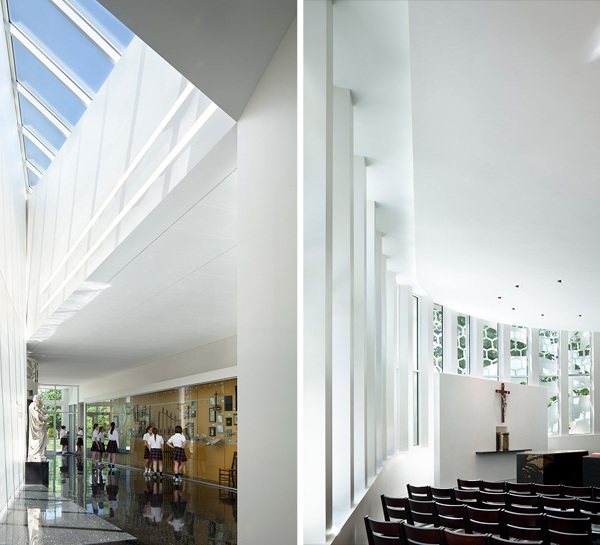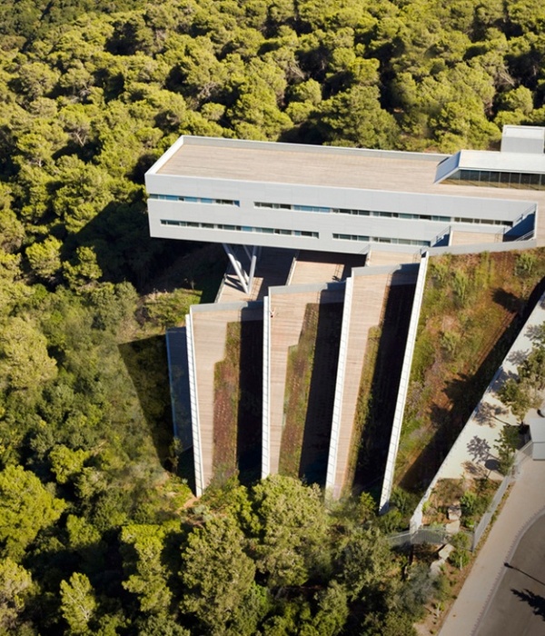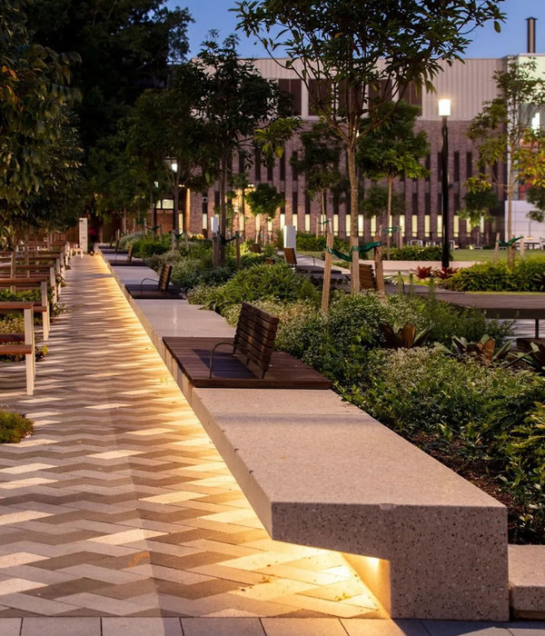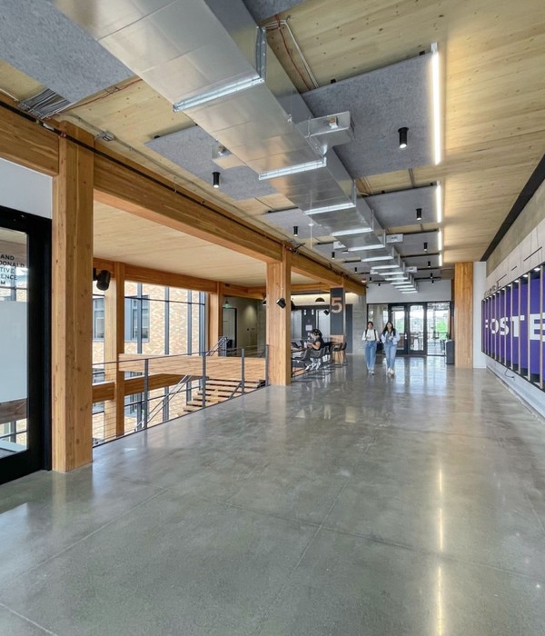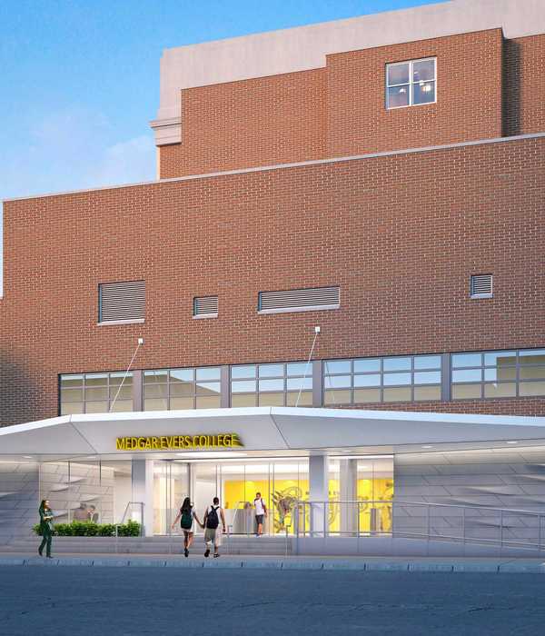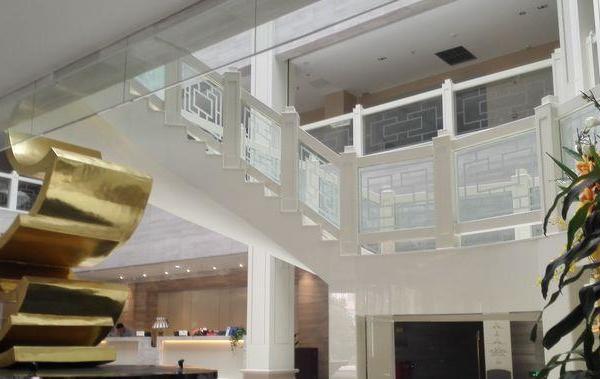Architect:+Arqs
Location:Moreno, Argentina
Project Year:2014
Category:Auditoriums;Libraries;Universities
Urban context and proposal.
The Cultural Complex of the University plays a significant role in the structure of the Campus and its relationship with the Community , bringing it to university and promoting social and cultural activities.
Taking the premise of creating a link between the University and the Community detect pre - existing elements on the site to be located the complex that are the backbone of our proposal :
-A Major open on the corner of streets and Arribeños Daract precisely the sector of the property that is more visual and physically associated with Buján Square and the Family Park , the area of greater civic wealth in the surrounding environment. This area , along with the Campus make the two most important urban structures of the sector.
-A Great mass of trees to the south and west of the Campus sector in the future Cultural Complex will be built , as opposed to open the Northeast.
Along with these pre- existing elements we should mention the need for the promoter to build the complex in three stages and in any order .
From these observations suggest that the complex is organized through an east-west connecting the two urban structures mentioned , the Buján and Family Park to the east and west that properly University Square Axis. This axis is materialized by the sector of common areas, building on the first stage, as a dynamic and fluid space where the university is alive but at the same time, to invite the rest of the Community to join the same .
Eastward , the Axis is dematerialized in a Plaza, a new urban space , as a continuation of the existing public space ( the Buján and Family Park Square). This Square will host various cultural activities for the community in general and university exhibitions, fairs , screenings, at once, that will capture the flow of people to participate in events of a collective nature , acting as Foyer of activities that work in conjunction with the Cultural Centre or independently thereof .
Public access on the street Arribeños , through the Cultural Plaza is nested with a triple height in relation to the scale of the urban structure of the Buján and Families Square Park .
The proposal suggests that this cultural complex will become a city landmark , is an element of momentum for the community approach to mass higher education and activities that develop in the same way .
Westward from the University access is via the extension of the east- west, by a screed that connects with existing streets of the Master Plan of the University Complex , accessing more narrowly in relation to the scale of the existing trees .
The East-West Axis formally materialized as a " thorn " which organizes the functioning of the entire complex , a longitudinal hall preceded by two semi - covered different character and scale , according to the access from the campus or from a public park .
Such " Espina " works as a unifying element of the different stages more flexible use of complex , allowing partial closures without altering its structure and functioning. It gathers all the common areas of the complex: indoor exhibitions, confectionery , library , mini cinema and areas of general service sector.
The further development of the stages is performed by bellows connectors that allow such works can be built without impeding the operation of the other stages , composing a comprehensive reading of the various programs .
The stages are projected to generate a balance between interior and exterior that allows the various sectors enjoy the space. These spaces enrich the experiences , while ensuring functional and acoustic insulation of the various programs.
The program consists of three major project areas in various stages : Aula Magna , Library and Study of Radio and Television.
The Aula Magna is located forming one of the edges of the Cultural Plaza, both visually and physically interacting with the urban structure Buján Square - Park Families. The formation of the square also allows independent use of the auditorium without the need for the rest of the complex is open.
To the south of the main bone are the Library and the Radio and Television Studies , properly placed , physically confronted , forming a courtyard of academic, a context within context a microclimate protected from noise and visual pollution Ave. . Mitre completed by the dense and revalued from our landscape proposal grove .
The courtyard of academic activities can display the activities taking place in the library and the studios of Radio and Television , as well , which may extend outside activities like reading sector film set outdoor meeting spaces. . In summary:
-A Fully integrated resort whose implementation favors the relationship of interior spaces with outdoor spaces proposed , whose quest is to integrate the community into the education field .
-A Building whose formal proposal responds to the requirement of construction in stages and eases the possibility of indiscriminate selection of them at the time of construction, without hindering the operation of the rest of the complex .
▼项目更多图片
{{item.text_origin}}

