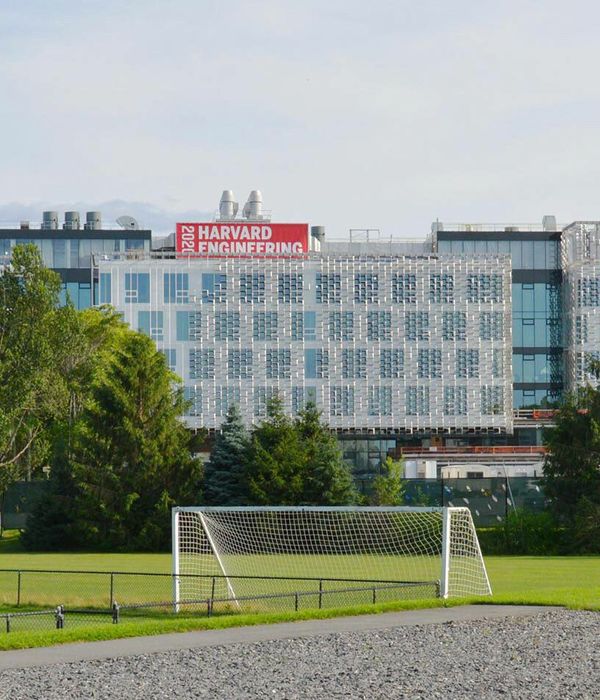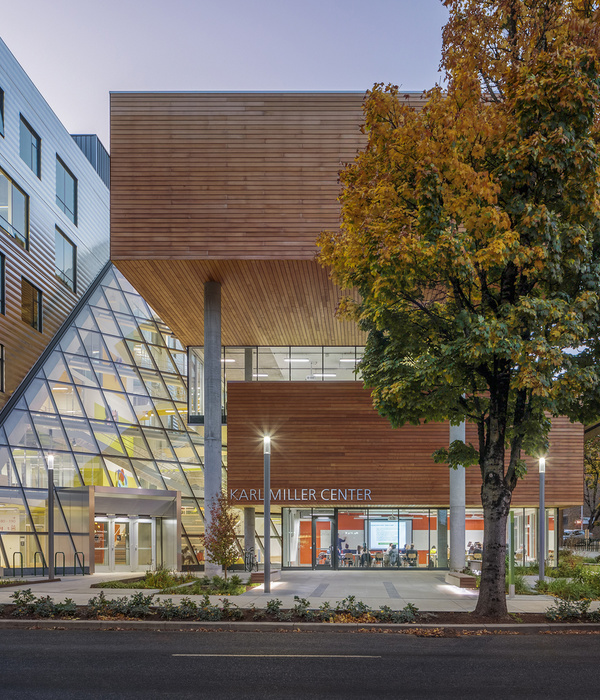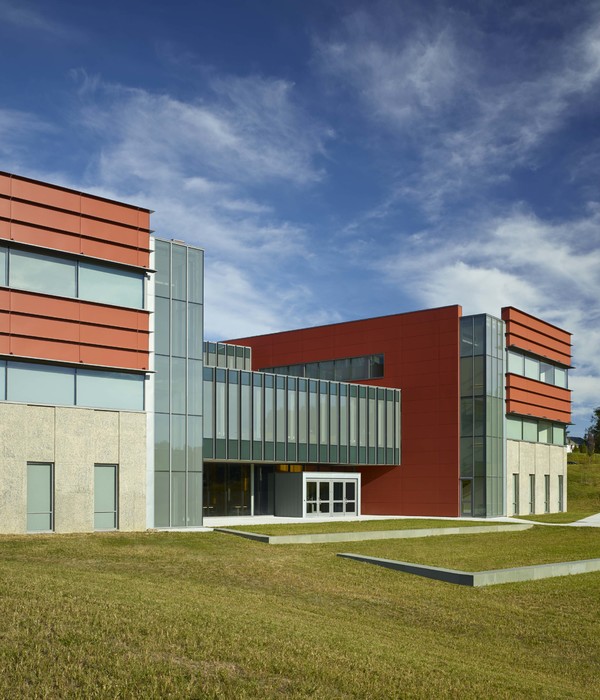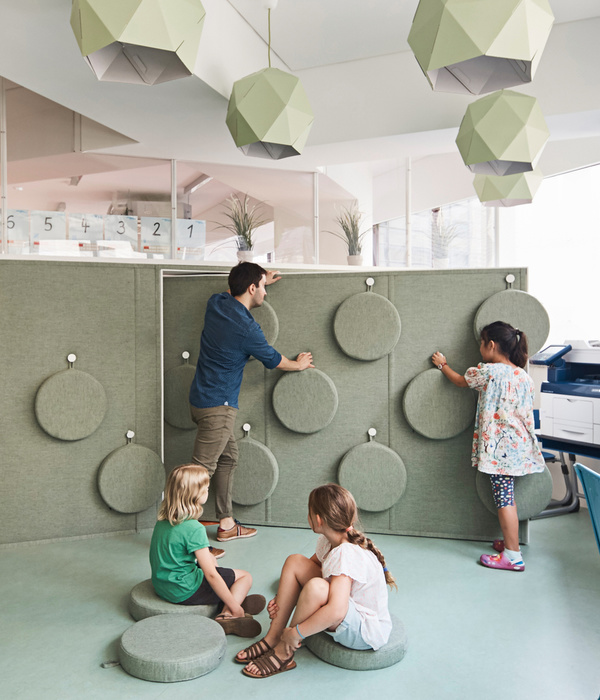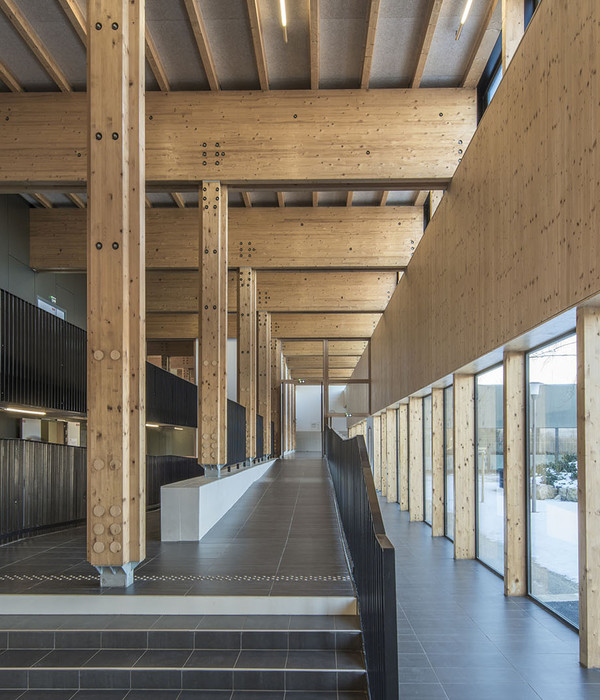The Career Education program at San Jose City College focuses on providing students with the educational teachings and experiences to elevate their academic and professional futures.LocationSan Jose, CaliforniaSectorEducationServiceArchitectureClientSan Jose City CollegeStatusIn DesignSize90,000 SFclick on image to view animationThe new state-of-the-art CareerEducationComplex will be designed to foster student success with career-focused learning, allowing these future leaderstoexceed their needs for the presentandtheir goals for tomorrow.The complex will be comprised of a new90,000SFfacilityand arenovation of an existingstructure,suited forspecificcareer educationprograms.The completed facility will provide space for a variety of programs, including flexible active learning classrooms, tech-rich labs for skilled workers, health sciences, business information systems, and campus IT disciplines, faculty offices, student support spaces, lecture halls, cafe and dining areas. These programs are distributed over four levels and connected through a vertical network of outdoor terraces, multi-story biophilic gardens, and a unifying central atrium that welcomes the campus and surrounding community.Thedesign creates an architectural connection to the neighboring renovated structure, which will contain programs dedicated to facilities management, iron workers, building systems, Emergency Medical Services (EMS), and general classroom and lab spaces.The new CE building is “lifted” off the ground to allow social gathering areas to flow underneath, which will unify the complex and promote outdoor learning.The north façade of the new facility will face the campus pedestrian mall, creating a natural front door, while a series of north-south pedestrian spines will improve campus connections for the community.A connecting network of plazas, landscaped areas and industrial teaching yard will seamlessly tie the buildings together into one large complex, creating a new landmark for the campus and surrounding region.Click on image to view 360 PanoramaClick on image to view 360 PanoramaClick on image to view 360 Panorama
{{item.text_origin}}

