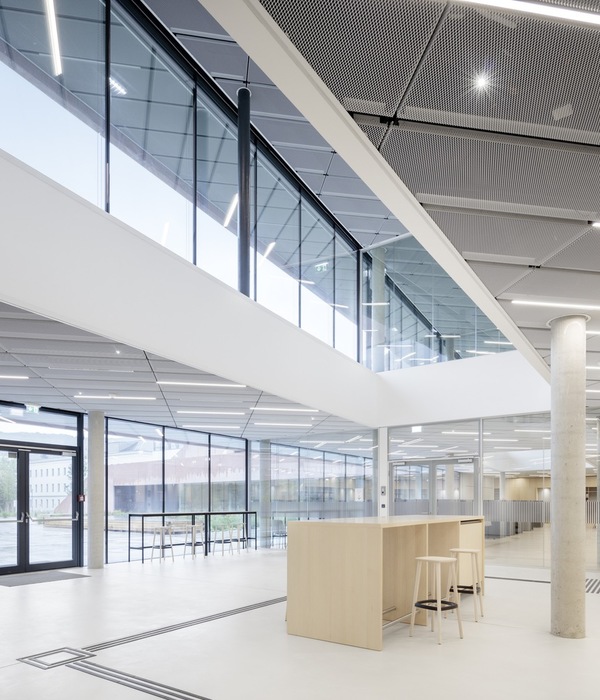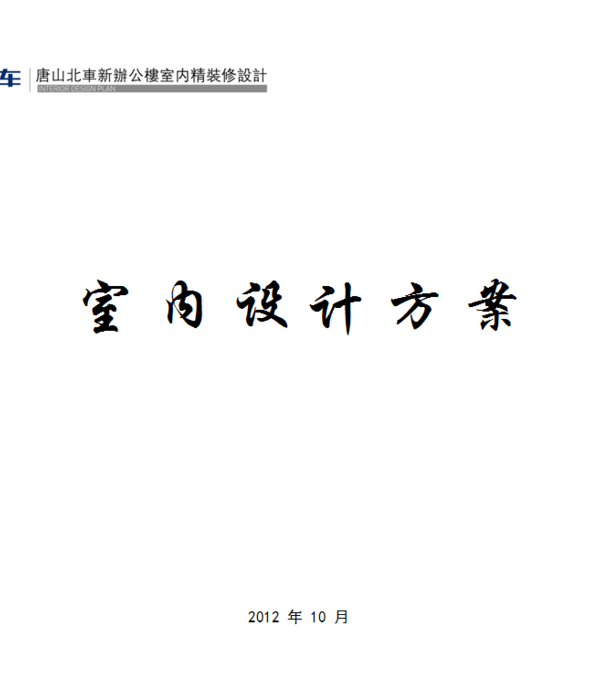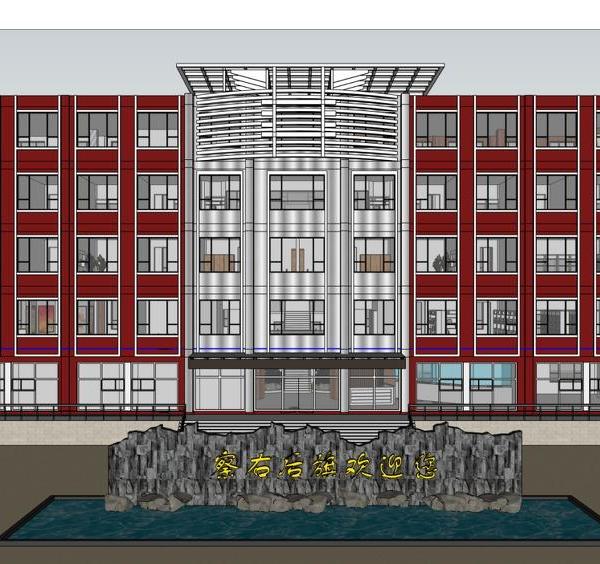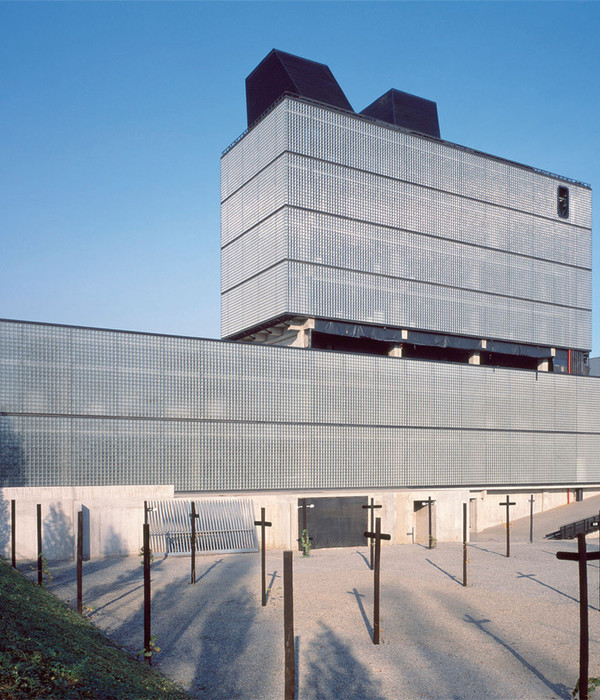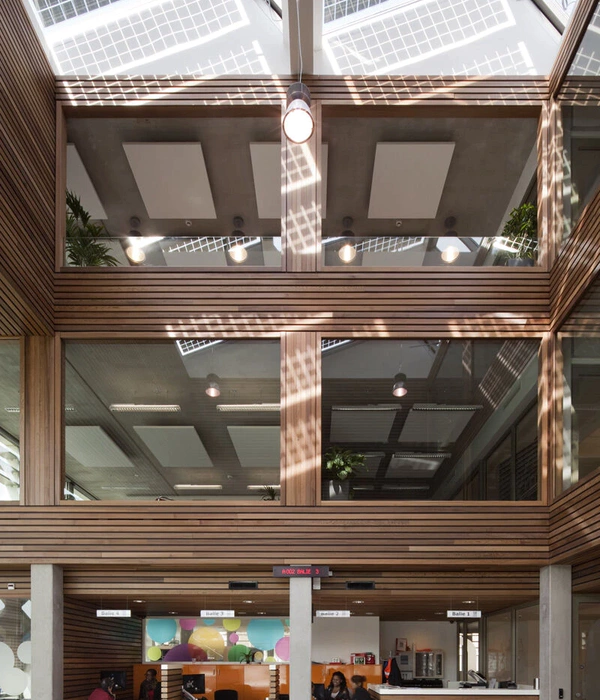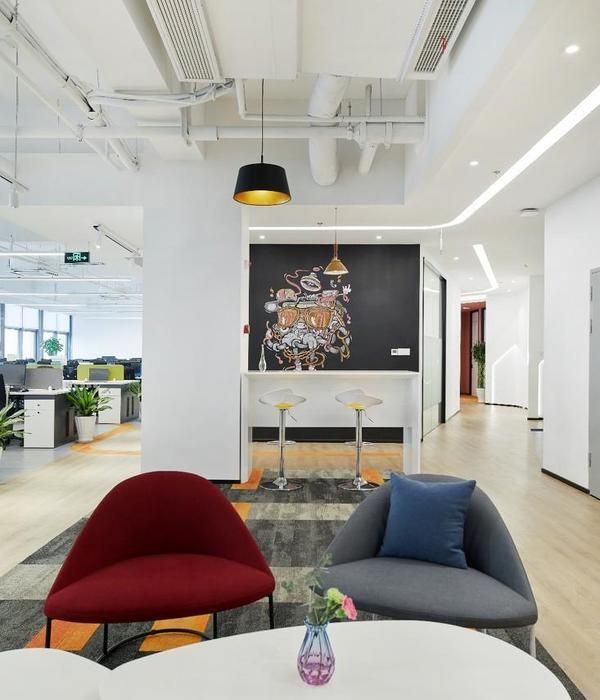Huitong Hybrid Tower is a novel idea in skyscraper design—it is part world-class office space and part high-tech car park. By efficiently and seamlessly integrating parking spaces into the design, JKP increased buildable area under zoning regulations and maximized the value of the project to both the users and the city.
Situated near the waterfront in Nanshan’s Coastal City—and surrounded by bustling commercial, entertainment, and residential neighbourhoods—the project engages its context to take advantage of the unique site conditions and enrich the surrounding urban fabric.
The tower sits at the bottom of a valley and is the only tall building in the area. Its height of 80m responds to this condition, following the visual trajectory created by the increasingly tall towers that rise up the valley to contribute to a unified skyline.
The east facade overlooks Shenzhen Bay and faces a bustling urban street. This facade is curved, maximizing views out over the bay and creating an inviting presence on the street. A landscaped entrance plaza further integrates the building into the city, creating a new social space for pedestrians. The entrance lobby includes lighting displays and graphics that evoke traditional Chinese painting, creating dynamic visual effects visible from the street.
Fourteen stories of parking are discreetly integrated into the less public western facade. A metal perforated panel system conceals the parking from view while lending the building its distinctive interplay of solid and transparent volumes.
The design takes a technologically innovative approach, seamlessly integrating high-density parking with contemporary office environments. The parking system optimizes for both spatial efficiency and car-loading times, maximizing the amount of useable office space while still providing a quick and reliable parking service. The sophisticated design of the parking features six turbo lifts that allow cars to be loaded or retrieved in under 90 seconds. This—combined with a spatially efficient approach to storing cars —allows a total capacity of 500 vehicles while leaving the most possible floor area for offices.
To create contemporary offices that foster employee wellbeing, the design discreetly tucks parking into the back of the building and mitigates noise with innovative acoustic strategies. Set on a curved transparent facade, the offices enjoy panoramic views of Shenzhen Bay. A glare-reducing ipachrome frit print on the facade creates comfortable and naturally lit workspaces.
{{item.text_origin}}


