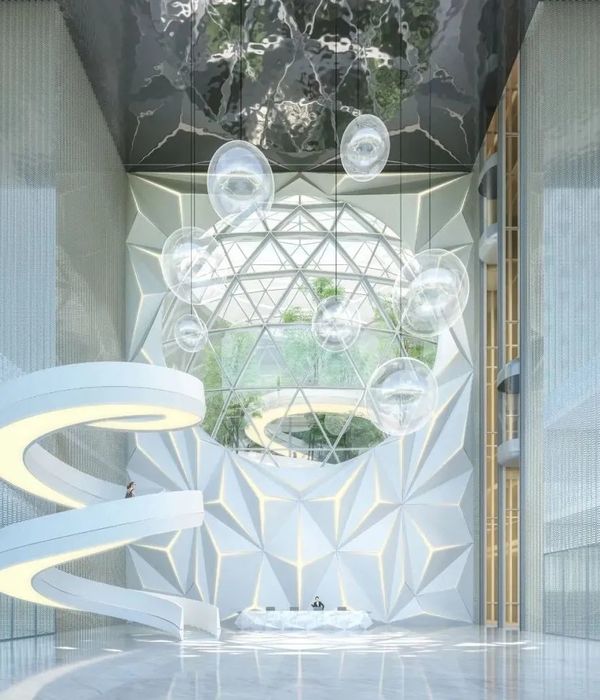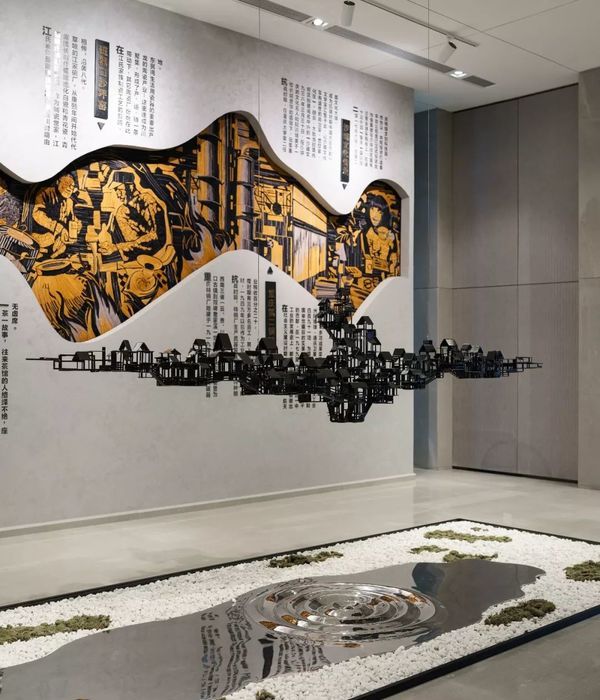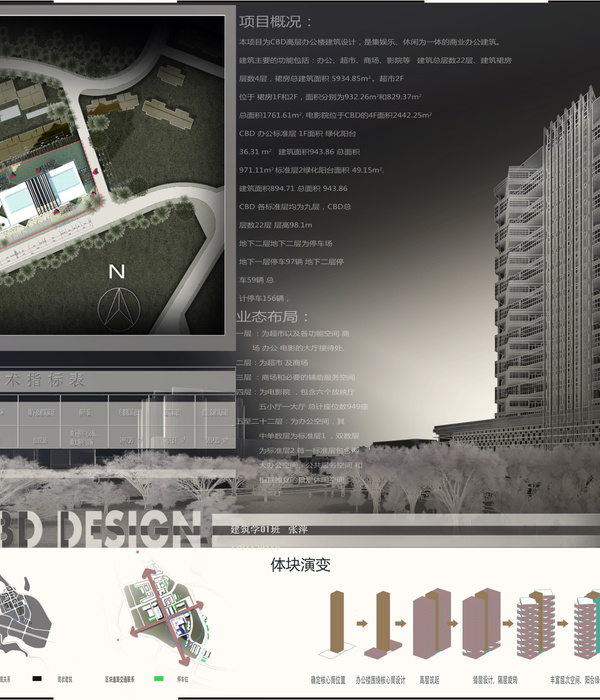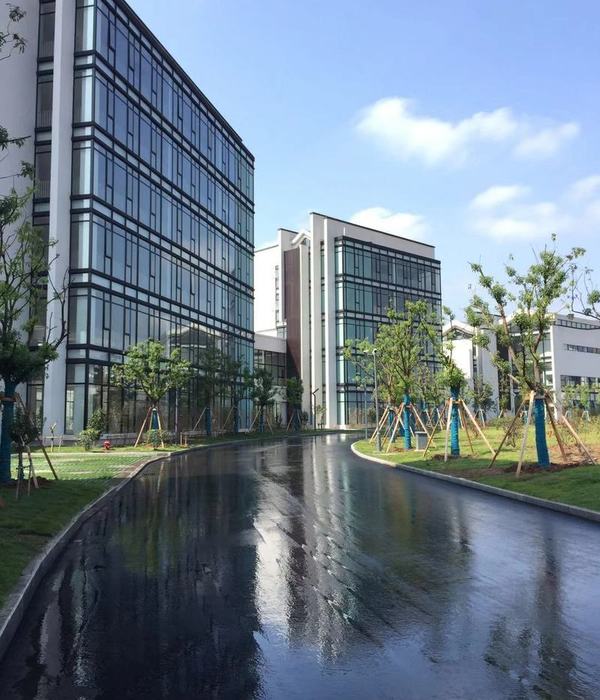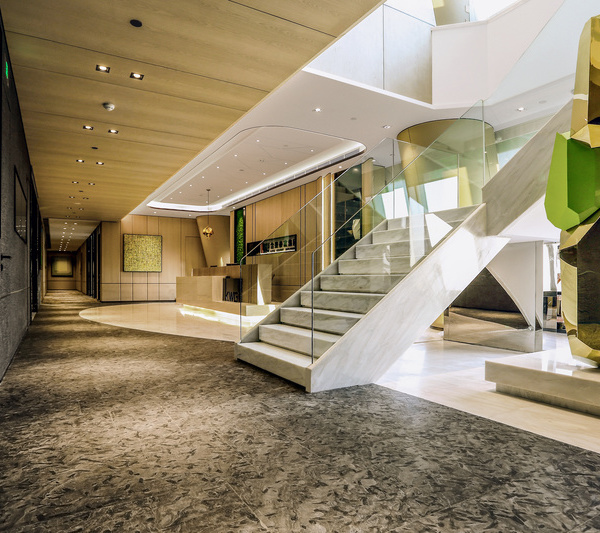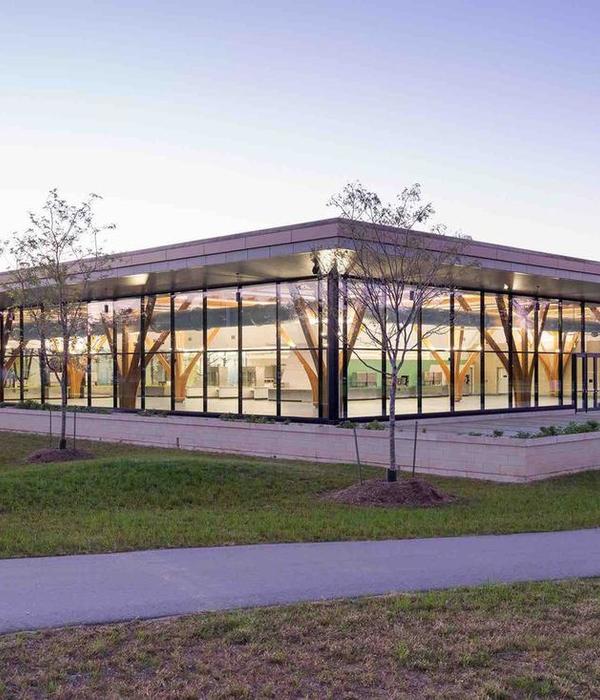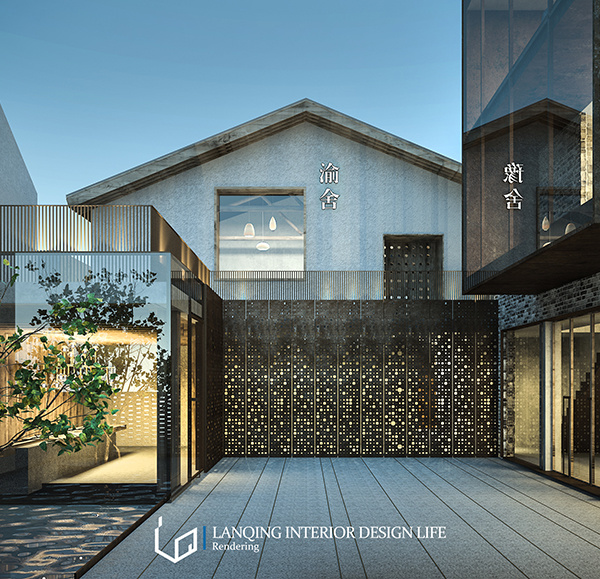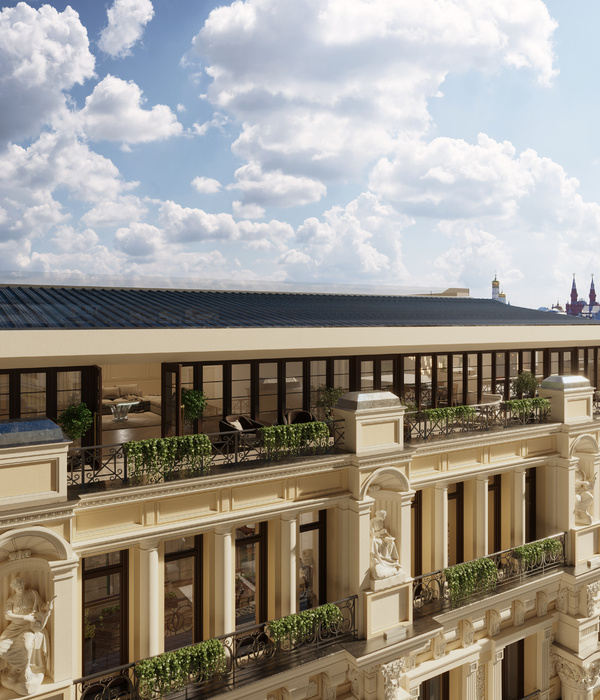- 项目名称:智利 Grupo Precisión 集团大楼
- 设计方:Guillermo Acuña Arquitectos Asociados
- 位置:智利
- 主要业务:铜,天然气,农业,机械行业自动化和控制流程
- 平面图:五层平面图,三层平面图
- 立面图:西立面图
Chile Grupo Precision group building
设计方:Guillermo Acuña Arquitectos Asociados
位置:智利
分类:办公建筑
内容:实景照片
图片来源:Erieta Attali
图片:13张
摄影师:Erieta Attali
Grupo Precisión公司的主要业务包括:铜,天然气,农业、机械行业自动化和控制流程。该公司有很多部门,曾经的时候都分散在智利各地,现在他们希望建立起一座建筑能够将所有部门都融合进来。该项目位于一处多用途社区(包括写字楼,仓库,工业工厂和活动中心)之中,它的开发和成型在圣地亚哥地区已具规模。该项目战略性的定义了工作区的建筑尺度:第一,1:1000,定义了建筑和它周围环境,以及材料,照明和室内气候的几何关系;第二,1:10,解决所有施工,组装,网络安装,和力学所需,确保建筑工程经久耐用。
译者: 蝈蝈
This building is designed to meet the needs of the Grupo Precisión – a company that creates automation and control processes for the oil, copper, gas, agricultural and airport industries – which needed a property that could combine different departments that had previously been scattered around Chile.It is located in a mixed-use neighborhood containing office buildings, warehouses, industrial workshops and event centers that has taken a long time to establish itself in the city of Santiago.The strategy for the project consisted of defining the working scales: The first, 1:1000, defined the geometric relationship between the building and its environment as well as its materials, lighting and interior climate.The second; 1:10, addressed problems with construction, assembly, networks and installations and all the mechanics and engineering needed to ensure that the building would function over time.
智利Grupo Precisión集团大楼外观夜景实景图
智利Grupo Precisión集团大楼之办公室门口实景图
智利Grupo Precisión集团大楼内部局部实景图
智利Grupo Precisión集团大楼楼之间的空间实景图
智利Grupo Precisión集团大楼实景图
智利Grupo Precisión集团大楼详图
智利Grupo Precisión集团大楼五层平面图
智利Grupo Precisión集团大楼三层平面图
智利Grupo Precisión集团大楼西立面图
智利Grupo Precisión集团大楼剖面图
{{item.text_origin}}

