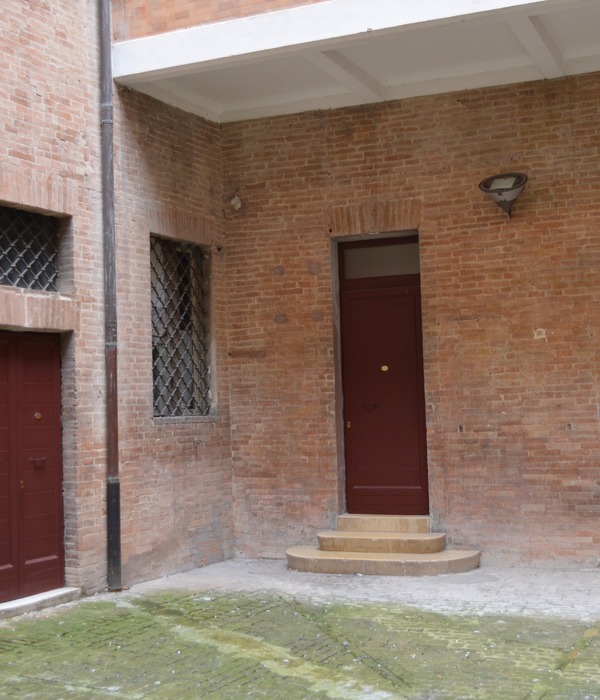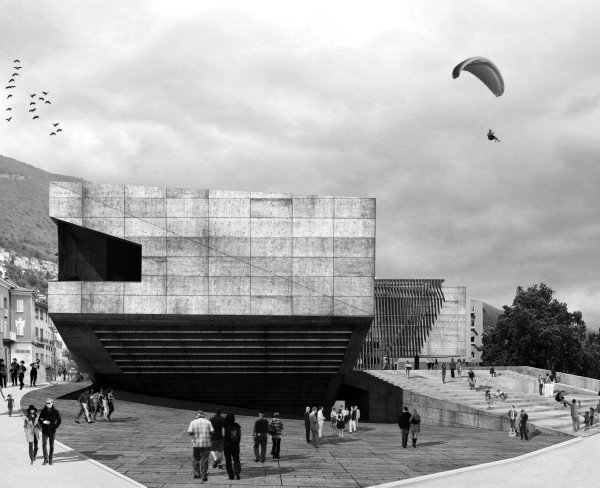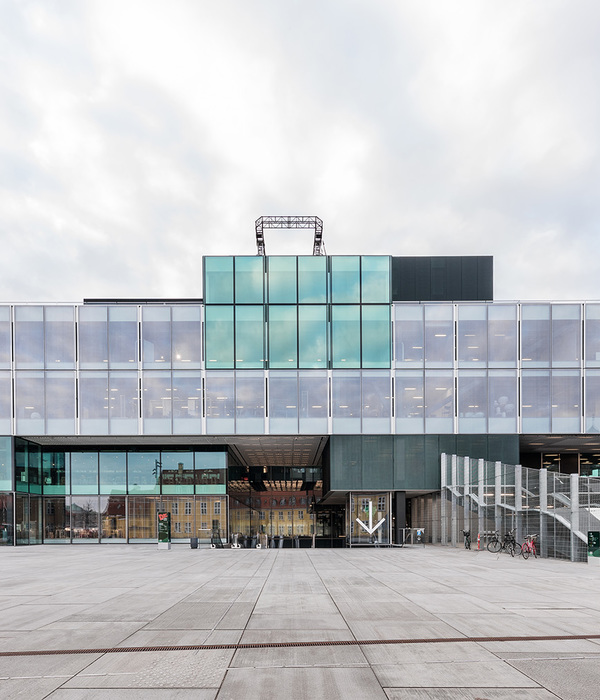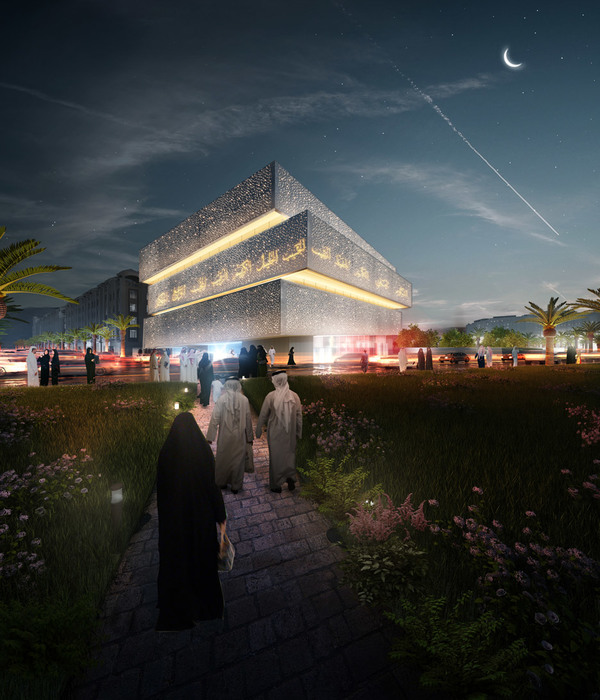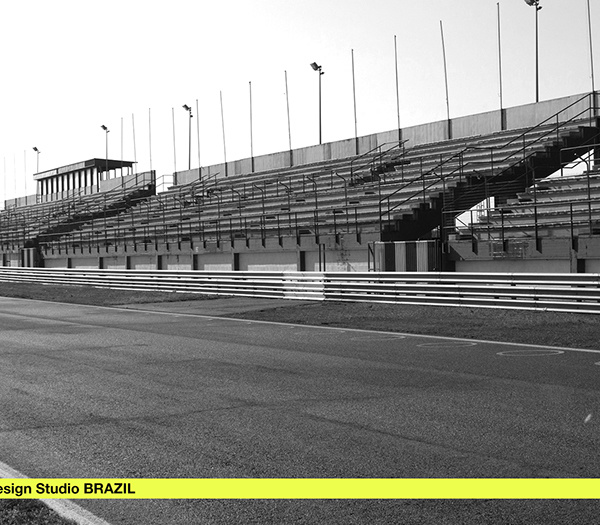Architects:Franz&Sue
Area :14960 m²
Year :2021
Photographs :Kurt Kuball
Project Manager : Maurer & Partner / Stefan Toplitzer, Ernst Maurer, Christoph Maurer, Thomas Jedinger, Georg Siegel, Marbara Tanzer, Thomas Skibar
City : Klosterneuburg
Country : Austria
The IST Austria Campus near Klosterneuburg will accommodate a new international education and research center. We responded to the highly complex architectural assignment for the chemistry lab building with a clear and reduced design that synthesizes the diverse building forms on site and forms a new heart of the ensemble with an urban character.
The terrain of the neighboring, already existing café, our terraced library, and the new chemistry building grow together into a coherent whole. As opposed to small-scale components, we opted for a bracketing structure that synthesizes the surrounding architectures. The stepped building follows the elevation of the landscape. The library and grad school with its broad protruding terrace form an attractive public space. Framed on three sides, this place of encounters takes on an urban character and becomes an identity-building heart for the complete ensemble.
The entire building complex can be accessed vertically and horizontally via the connecting “terrace building”. The height difference of 13 meters between the upper and lower square is overcome with stairways where students, teachers, and staff can sit, study, and have a chat. The elevator in the foyer ensures barrier-free circulation.
The library and graduate school span three stories with galleries, diverse vistas, and expansive bands of windows, which coalesce into a friendly and ample continuum for learning and reading. The bright central foyer at the seam of the library and laboratory building serves as the crossroads between theory and praxis. The individual floors open onto terraces that form an attractive connection to the outside area with stunning views to the surrounding landscape of the Vienna Woods.
Our response to the complex architectural program with its numerous research laboratories and highly complicated technical requirements and detailing was as simple as a possible spatial solution. The design of the chemistry lab building is extremely straightforward and functional. The client desired spaces that could be used flexibly. Hence, all laboratories are laid out one above another on floors one to three, which enables clear routing of cable conduits for these high-tech areas. Oriented to the north, the labs are protected from direct sunlight and will enter into a dialogue with the neighboring buildings to follow in future construction phases.
▼项目更多图片
{{item.text_origin}}


