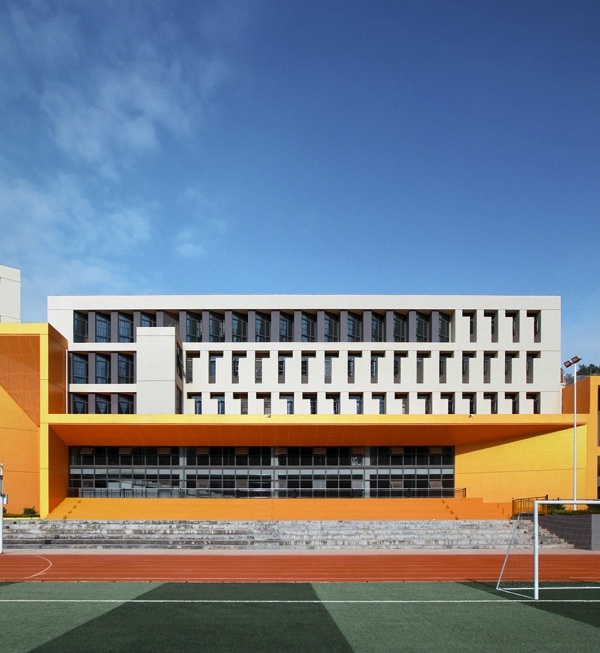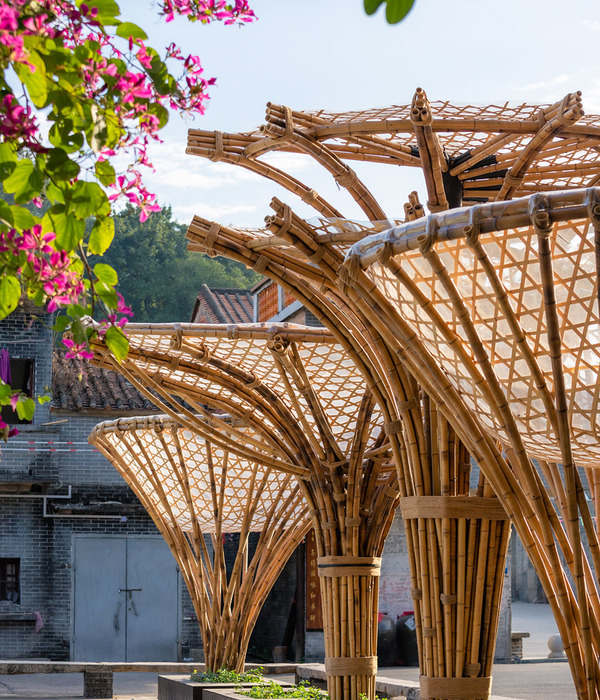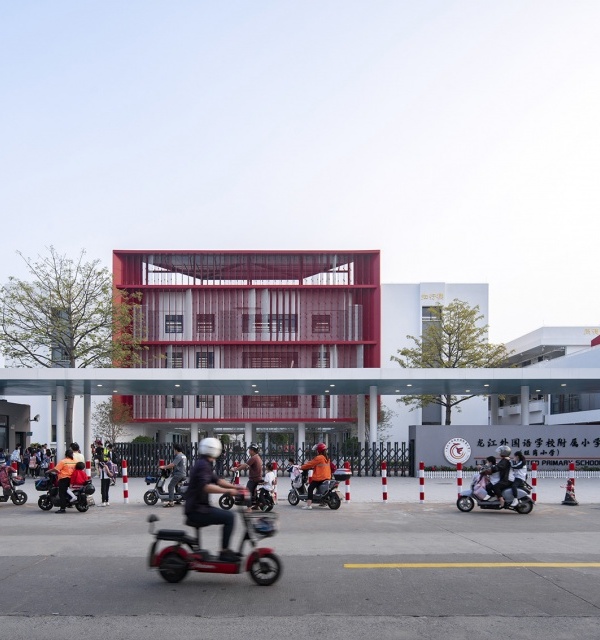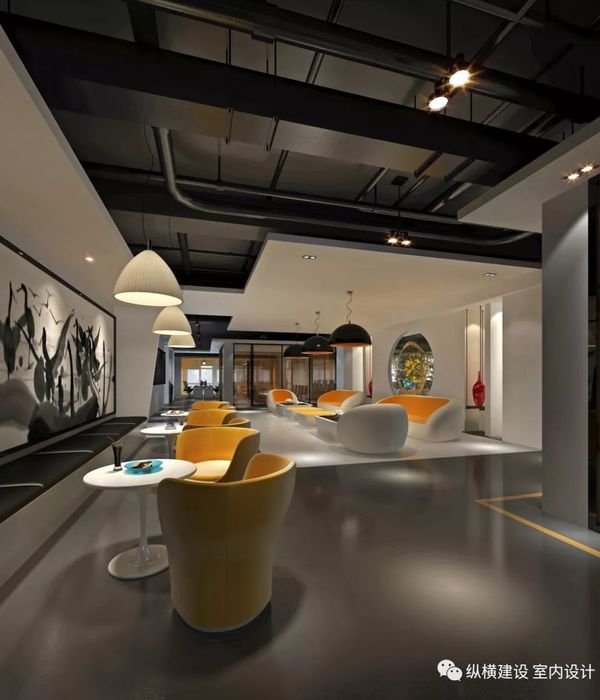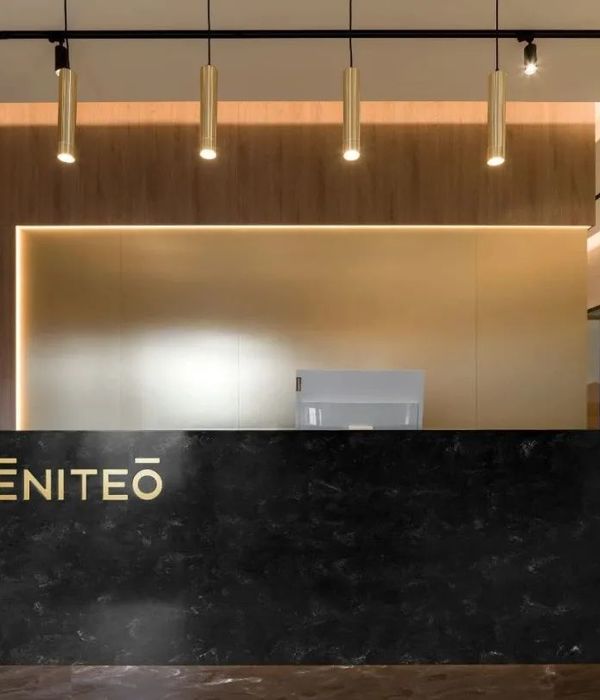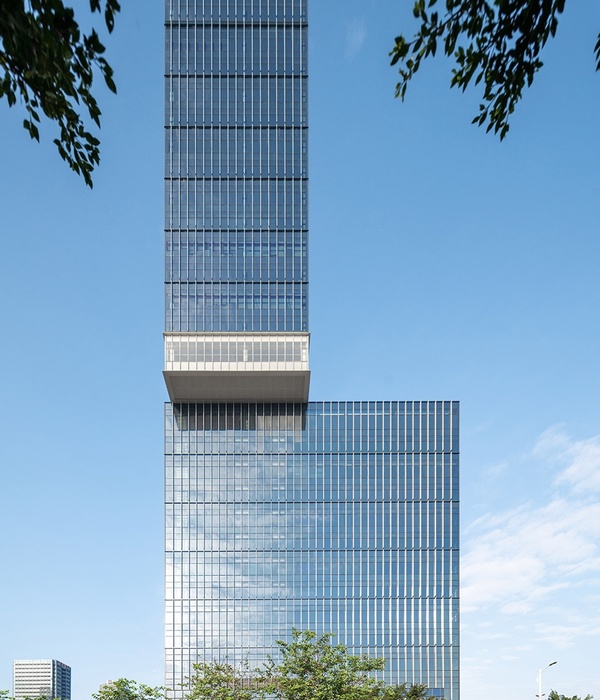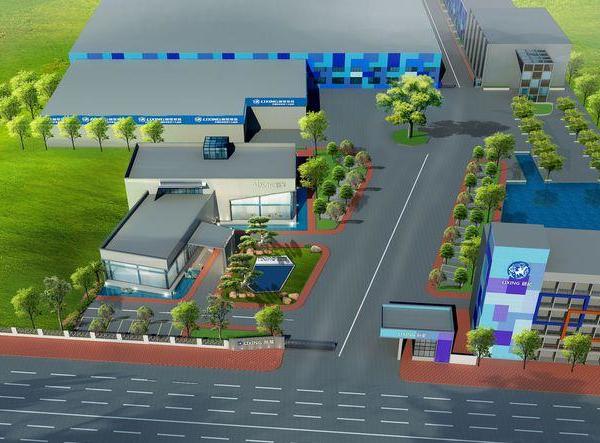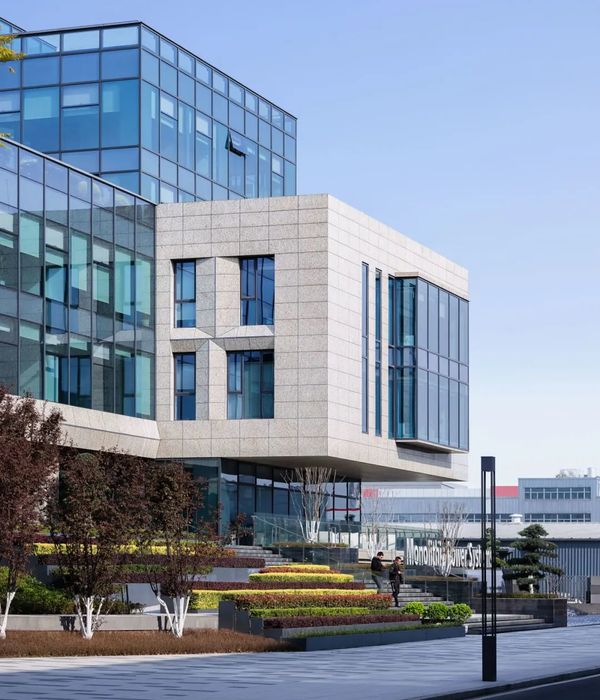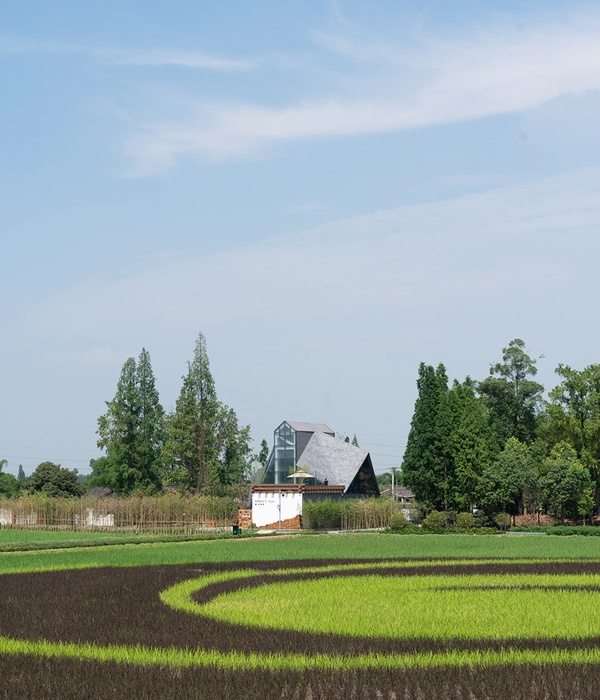BLOX 是丹麦建筑中心(DAC)的所在地,包含展览空间、办公室及联合办公空间、咖啡厅、书店、健身中心、餐厅、22 间公寓以及一个地下自动公共停车场。不过,丰富的功能并非该项目的最大特征,其成功之处在于对场地本身所进行的“探索”。
The BLOX project, home of the Danish Architecture Center (DAC), contains exhibition spaces, offices and co-working spaces, a café, a bookstore, a fitness centre, a restaurant, twenty-two apartments and an underground automated public carpark, but it is not the acrobatic mixing of uses that defines this project; its ultimate achievement is in ‘discovering’ its own site.▼建筑概览,overview Photograph by Clement Guillaume , Courtesy of OMA
原本用作啤酒厂的场地被哥本哈根的主环路一分为二,直至丹麦中心被设计出来之后,该场地才被注册为建筑工地。横跨公路的 BLOX 通过营造上下贯通的公共空间,使议会区和海港区形成连接,并为沿岸区域赋予更多文化内涵。原先用于停放车辆的空间如今成为了供人使用的空间;原先的交通道路则转变为新的居住场所。
The Old Brewery site, split into two by one of Copenhagen’s main ring roads, didn’t really register as a building site until the design of the new DAC identified it as such. Straddling the road, making public connections both above and below, BLOX connects the parliament district with the harbour front and brings culture to the water’s edge. A space for cars becomes a space for people; a space to pass through becomes a space to reside.
▼建筑外观,exterior viewBy Delfino Sisto Legnani and Marco Cappelletti © OMA
▼场地被哥本哈根的主环路一分为二,the site is split into two by one of Copenhagen’s main ring roadsBy Delfino Sisto Legnani and Marco Cappelletti © OMA
Photograph by Richard John Seymour , Courtesy of OMA
哥本哈根的内港有着悠久的工业和军事历史。坐落在该场地上的原本是一组啤酒厂建筑,后来在 1960 年代被烧为灰烬。自那以后,海港区便成为了丹麦最具标志性的建筑的集合地;它以线性的方式展示了丹麦现代主义的发展历程:从宏伟到简洁,再到优雅。
The Copenhagen inner harbour has a long industrial and military history. On reclaimed land, the building site initially housed a cluster of brewery buildings which burnt to the ground in the 1960s. Since then the harbour has become the home of some of Denmark’s most notable architectural icons; a linear display of the tenets of Danish Modernism: monumentality, simplicity and politeness.
公路视角,BLOX seen from the highwayPhotograph by Richard John Seymour , Courtesy of OMA
Photograph by Richard John Seymour , Courtesy of OMA
▼海岸视角,waterfront view
Photograph by Richard John Seymour , Courtesy of OMA
BLOX 为沿海街道、Kierkegaard 广场和市区赋予了新的关系。其方形的体量与海港的边界保持了平齐,打造出一个受到荫蔽的城市广场,与周围传统的黄色建筑形成对比,同时在既有的图书馆广场上形成了富有价值的建筑立面。
BLOX adds a new impulse: creating an encounter between the water frontages, Kierkegaard’s Square and the city. Its square volume, positioned directly along the harbourside, creates a sheltered public city square against the traditional yellow buildings and a much needed built front for the existing library square.
入口广场,plaza view Photograph by Rasmus Hjortshøj – COAST
与哥本哈根众多内向而封闭的建筑相反,BLOX 充分吸收了城市的生活。贯穿建筑的城市道路使建筑和城市产生了意想不到的相互作用,同时令分布在文化气息浓厚的 Slotsholmen 地区周围的一系列博物馆、图书馆和历史性场地形成了连接。海港边的狭长公园也顺着岸壁和建筑的边缘延伸至水面以下。原先的运动场被整合至新建筑当中,成为一处半遮蔽的阶梯式公共空间,并且能够在晚上作为露天电影院使用。
Contrary to most city blocks in Copenhagen – often introverted and inaccessible – the building absorbs the city’s life. The urban routes through the building lead to unexpected and unpredictable interactions between the building and the city, linking the different museums, libraries and historical sites around the culturally rich Slotsholmen area. A linear park along the harbour flows down below water level along the quay wall and through the building. The former playground is incorporated into the new building, as a partially covered and terraced public space, which can be transformed in the evening into an open-air cinema acting as a public foyer.
Photograph by Richard John Seymour , Courtesy of OMA
Photograph by Richard John Seymour, Courtesy of OMA
Photograph by Rasmus Hjortshøj – COAST
▼BLOX 充分吸收了城市的生活,the building absorbs the city’s lifeBy Hans Werlemann © OMA
By Hans Werlemann © OMA
▼游戏空间,play areaBy Delfino Sisto Legnani and Marco Cappelletti © OMA
相同几何形状的堆叠构成了外观的主要特征。办公室位于由玻璃立面围合的环形空间之中,幕墙的外表覆盖以白色的熔料以遮挡阳光。首层的功能空间分布在不同的体量之中,从而在街道层形成一系列空地和入口,并将城市空间引入建筑的中心。公寓所在的体量错落而隐蔽,保证了住户的私密性。景观化的露台环绕在建筑的中央天窗周围。建筑的色彩和纹理微妙地呼应了海水的色调与光影。
The building’s exterior is marked by a stacking of the same geometric forms in different arrangements. The offices are contained in a rectangular ring of glass facades shaded in a white frit. The ground floor functions are located in separate volumes generating openings which form the public entrances and bring the city in to the center of the building. The apartment volumes are fragmented and recessed for privacy, the landscaped terraces encircle the DAC’s central rooflight. The building’s coloured textures subtly echo the sea tones of the harbour, ever-present in the reflected light of the water.
▼幕墙的外表覆盖以白色的熔料以遮挡阳光,theglass facades are shaded in a white fritBy Delfino Sisto Legnani and Marco Cappelletti © OMA
▼首层的功能空间分布在不同的体量之中,在街道层形成一系列空地和入口,the ground floor functions are located in separate volumes generating openings which form the public entrances and bring the city in to the center of the building By Delfino Sisto Legnani and Marco Cappelletti © OMA
By Hans Werlemann © OMA
楼梯,stair case
Photograph by Richard John Seymour , Courtesy of OMA
▼中庭,atrium
Photograph by Richard John Seymour , Courtesy of OMA
▼底层大厅,lobbyBy Delfino Sisto Legnani and Marco Cappelletti © OMA
▼纵向的空间秩序,a vertical sequence of spacesBy Delfino Sisto Legnani and Marco Cappelletti © OMA
By Delfino Sisto Legnani and Marco Cappelletti © OMA
By Delfino Sisto Legnani and Marco Cappelletti © OMA
▼中庭鸟瞰,aerial view By Hans Werlemann © OMA
By Hans Werlemann © OMA
室内空间,interior view
Photograph by Rasmus Hjortshøj – COAST
By Delfino Sisto Legnani and Marco Cappelletti © OMA
▼洗手间,bathroomBy Hans Werlemann © OMA
丹麦建筑中心本身构成了 BLOX 的核心,处于建筑的中央位置,其周围穿插环绕着住宅、办公室和停车场等功能区域。整个建筑的空间沿着纵向的序列排布,从地下一直延伸至楼顶的咖啡馆,在此可以欣赏到整个哥本哈根的美景。
The DAC itself forms the core of the BLOX Project, positioned in the centre, surrounded by and embedded within its objects of study: housing, offices and parking. It is organized as a vertical sequence of spaces running through the building, starting below ground and moving upwards to the cafe with its view over all of Copenhagen.
▼室内细部,detailed view of interiorPhotograph by Rasmus Hjortshøj – COAST
Photograph by Richard John Seymour, Courtesy of OMA
By Hans Werlemann © OMA
By Hans Werlemann © OMA
Photograph by Rasmus Hjortshøj – COAST
▼自动停车场,automatic public carpark
Photograph by Richard John Seymour , Courtesy of OMA
By Hans Werlemann © OMA
该项目制定了全方位的可持续发展计划,并不局限于普通的能源、碳排放和资源使用问题,而是将目光投射在广泛的社会和经济影响层面。基于项目所在的文化和地理环境,奥雅纳 SPeAR®评估系统被用于对项目进行分析和记录,综合性地评价了项目对环境、社会以及经济发展的影响。
A broad sustainability vision has been developed for the project, not just in terms of the usual energy, carbon and resource issues, but addressing the wider social and economic impacts. The Arup SPeAR® assessment served as a tool to analyse the project and record progress against a comprehensive, holistic set of criteria spanning environmental, social and economic aspects within the wider cultural and geographical context.
▼立面细部,facade detail
By Delfino Sisto Legnani and Marco Cappelletti © OMA
室内细部,interior detail
Photograph by Rasmus Hjortshøj – COAST
丹麦自 2009 年起对建筑的能耗提出了一系列规定,其标准远远高于其他国家。为了使建筑满足这一系列标准,建筑师需要重新构思建筑的体块和立面,尽可能地降低施工和运营中的二氧化碳排放量,同时制定出能够抵消和中和碳排放的新解决方案。最终建筑充分利用了现场的可再生能源,实现了每年不超过 40 kWh/m²的低能源消耗量。
Denmark’s advanced low energy requirements for buildings, arising from the 2009 Copenhagen Accord, demand an operational energy usage much lower than other countries. Bringing the building’s design in line with these criteria involved rethinking its mass and façade concepts, involving ways to reduce CO2 emissions and embodied carbon during construction and operations, as well as researching new solutions to offset and neutralise the carbon usage. The building makes use of on-site renewable energy and achieves the Low Energy Class with a primary energy usage of under 40 kWh/m²/yr.
立面夜景,facade night view By Delfino Sisto Legnani and Marco Cappelletti © OMA
By Delfino Sisto Legnani and Marco Cappelletti © OMA
BLOX 的可持续性还体现在用户舒适度和永久的灵活性方面。建筑通过高速路桥梁和高性能的隔音立面避免了交通噪音的干扰。办公室的外墙完全以玻璃围合,不仅提供了宽阔的视野,还能够减少照明能源的使用。低能耗的固定灯具与工作台灯相结合,集中化的日光控制系统还帮助建筑实现了自动化的照明和遮阳。高规格的热回收设备借助海水冷却和发电产生的余热,为建筑的制冷和制热系统提供了充分的能源。
User comfort and lifetime flexibility are important elements for the durability of BLOX. The building is acoustically isolated from road noise and vibrations with a highway bridge construction and high insulation facades. The office facades are fully glazed to provide a generous outlook and to reduce lighting energy usage. Minimal low-energy lighting fixtures combined with user task lights are used, and both lighting and facade sun shading are automated through centralised daylight control, with user controls. The building is served by a high specification heat recovery plant which uses Copenhagen’s district heating and cooling system based on seawater cooling and the use of residual heat from electricity generation.
▼建筑最终实现了每年不超过 40 kWh/m²的低能源消耗量,the building achieves the Low Energy Class with a primary energy usage of under 40 kWh/m²/yr© OMAAdrianne Fisher
▼海岸夜景,harbour night view
Photograph by Rasmus Hjortshøj – COAST
▼建筑模型,model© OMA
▼分析图,diagram© OMA
▼场地平面图,site plan© OMA
▼地下一层平面图,level B1© OMA
▼地下二层平面图,level B2© OMA
▼首层平面图,plan level 0© OMA
▼二层平面图,plan level 1© OMA
▼夹层平面图,plan level 1M© OMA
▼三层平面图,plan level 2© OMA
▼四层平面图,plan level 3© OMA
▼五层平面图,plan level 4© OMA
▼六层平面图,plan level 5© OMA
▼七层平面图,plan level 6© OMA
▼剖面图,sections© OMA
BLOX CREDITS OMA / ELLEN VAN LOON
Project: Blox
Status: Completed, open 4 May 2018
Owner: Realdania
Client: Realdania By og Byg
Address: BLOX, Bryghuspladsen, 1473 Copenhagen K, Denmark
Program: Mixed Use building: DAC Danish Architecture Centre, Apartments, Offices, Restaurant, Retail, Automatic Parking, Urban Park & Playground.
Partner : Ellen van Loon
Project Director: Adrianne Fisher / Chris van Duijn
Construction Assistance ( Project Followup )Project Manager ( Design Manager): Ariel Wallner
Team: Koen Stockbroekx, Federico D’Angelo, Fred Awty, Soren Thiesen, Nina Grex, Piotr Janus, Ansis Šinke, Berenice Moran, Frederick Juul
Tender & Construction Documents (Main Project)Project Manager ( Design Manager ): Morten Busk Petersen & Koen Stockbroekx
Team: Federico D’Angelo, Fred Awty, Soren Thiesen, Will Hartzog, Dennis Rasmussen, with Nina Grex, Lea Olsson, Brigitta Lenz , Anna Grajper, Chong Ying Pai, Cristina Martin de Juan, Saskia Simon, Mateusz Kiercz.
Schematic Design (Project Proposal)Team: Koen Stockbroekx, Federico D’Angelo, Paul Allen, Sebastian Arenram, Fai Au, Alessandro De Santis, Daniel Dobson, Katharina Ehrenklau, Clarisa Garcia Fresco, Waqas Jawaid, Gustavo Pat ernina, Parizad Pezeshkpour , Jad Semaan, Soren Thiesen, Bas van der Togt, Katrien van Dijk, Pero Vukovic, Joe Wu, Jung – Won Yoon, Haohao Zhu, Didzis Jaunzems
Concept Design Team : Mette Lyng Hansen, Koen Stockbroekx, Dirk Peters, Alessandro De Santis , Sebastian Arenram, Sandra Bsat, Shengze Chen, Karolina Czeczek, Katharina Ehrenklau, Andrea Giannotti, Maaike Hawinkels, Cristian Mare, Gianna Ong – Alok, Mariano Sagasta, Nurdan Yakup, Yanfei Shui, Marc Balzar, Andrea Bertassi, Marc Dahmen, Ludwig Godefr oy, Carmen Jimenez, Hyoeun Kim, Joana da Lima, Ana Martins, Konrad Milton, Gabriele Pita cco, Daniel Rabin, Ola Sandrell
AMO Study: Chris van Duijn, Dirk Peters, Koen Stockbroekx, Ali Arvanaghi, Talia Dorsey, Jonah Gamblin, Alasdair Graham, David Moon, D aniel Rabin, Ian Robertson , Todd Reisz, Christian Staynor
COLLABORATORS
Engineering: Arup with Cowi
Façade Engineering: Arup Façade Engineering ( van Santen & Associés )Local Architect: C. F. Møller ( PLH Architekter )Cost & Risk Management: AecomLandscape: Kragh & Berglund, 1:1 Landskab ( Inside Outside )Scenography: Ducks Scéno
Lighting Design: Les Eclaireurs with Ducks Scéno
Acoustics: Royal Haskoning DHV
Sustainability : Arup with Cowi ( EnPlus Tech )Automatic Carpark Consultant : Niras
{{item.text_origin}}

