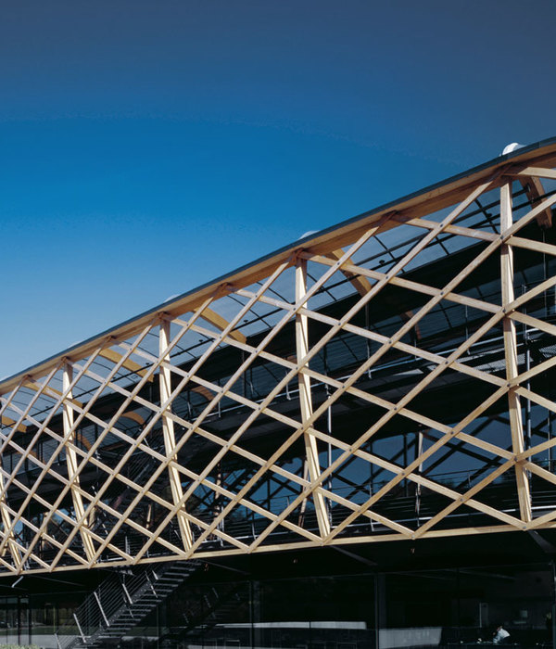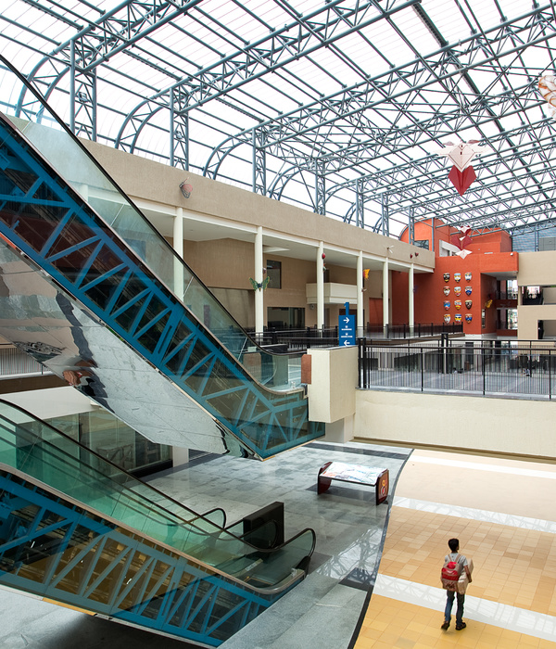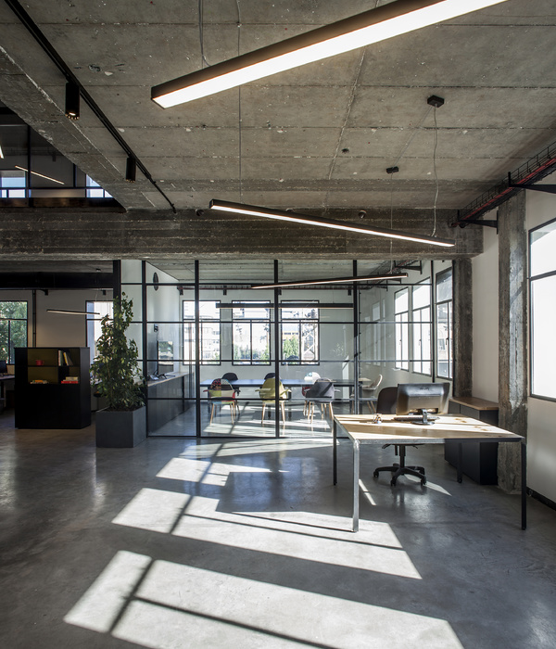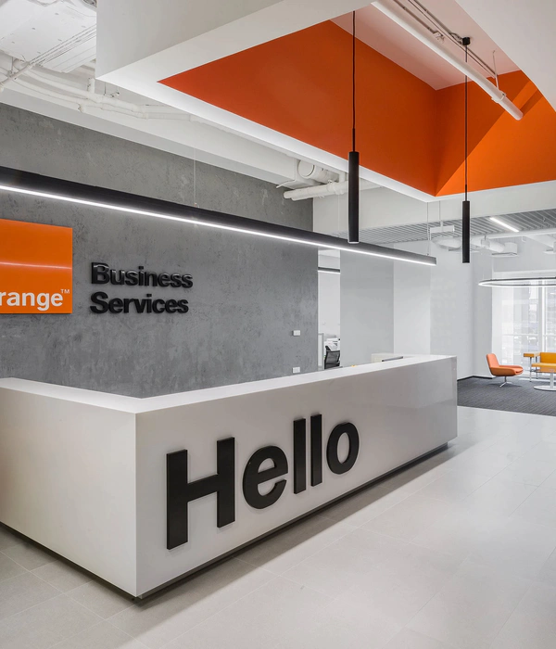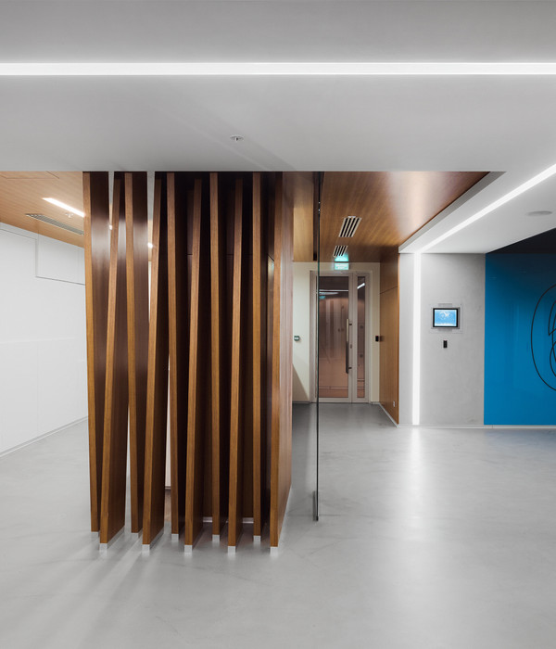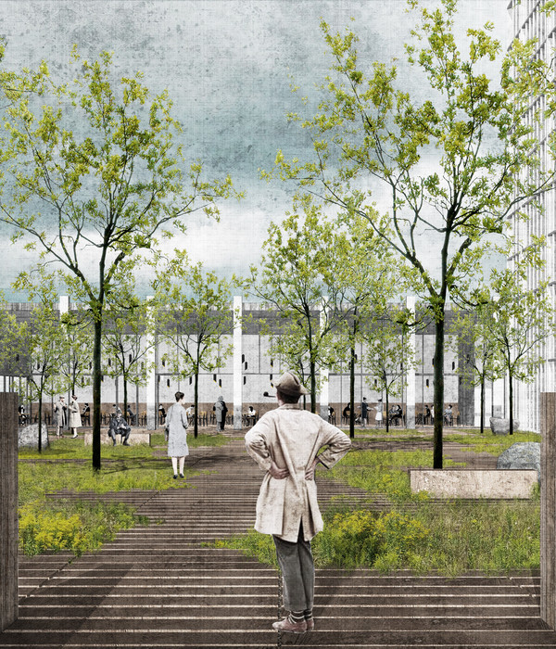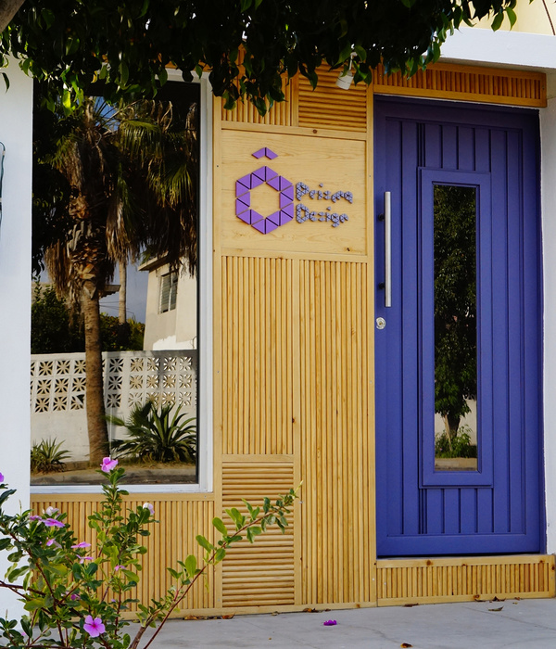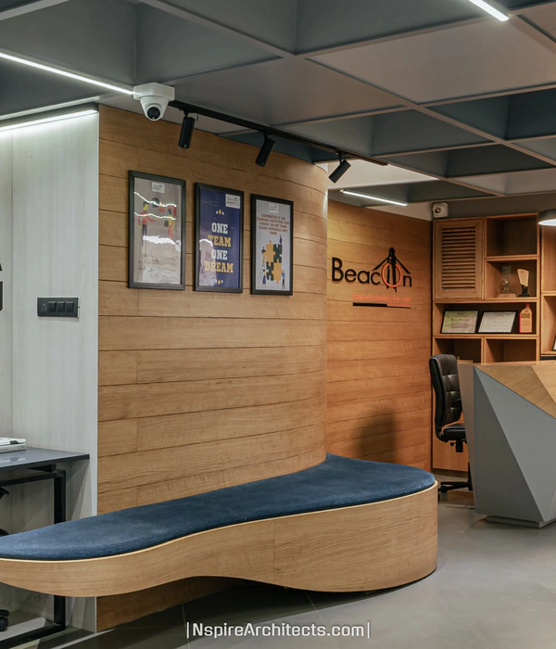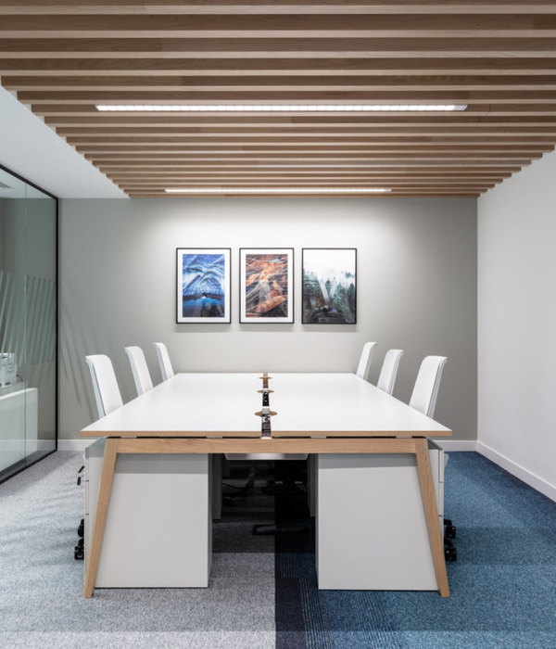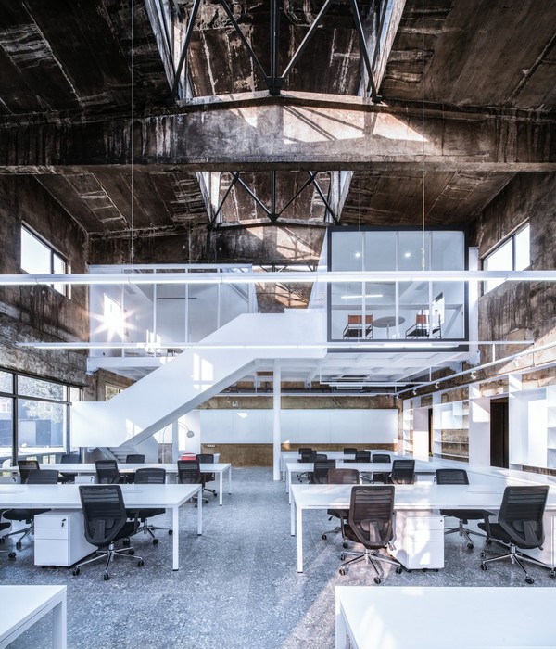艾迪尔上海办公室 | 自然融入的创意空间
- 项目名称:艾迪尔上海办公室
- 项目地址:上海市宝山区真大路520号2号楼207室
- 项目面积:1000平方米
- 竣工时间:2017年11月
- 设计团队:罗劲,王凯,徐慧,朱文贺
- 施工团队:许来福,刘俊成,李施宇
- 设计单位:艾迪尔上海公司
- 项目摄影:石伟,刘奇
艾迪尔上海办公室位于昇 PARK 文创产业园内,其场所前身为上海光华印刷机械厂厂房车间。为了打破横竖各三跨九宫格式二层空间的单调格局,设计师拆除了原有中间部位楼板,将其上下贯通形成高大空间,并在这里经过一系列巧夺天工的各色加建和自然融入,使之完全变身为整体环境的视觉焦点和活动中心。
IDEAL Shanghai Office is located in the culture and creative industrial park, which was formerly a printing machinery factory. In order to break the monotonous pattern of space, the designer demolished the middle floor slabs and formed a large space through it. After a series of clever additions, it became the visual focus and activity center of the overall environment.
▼空间概览,overview
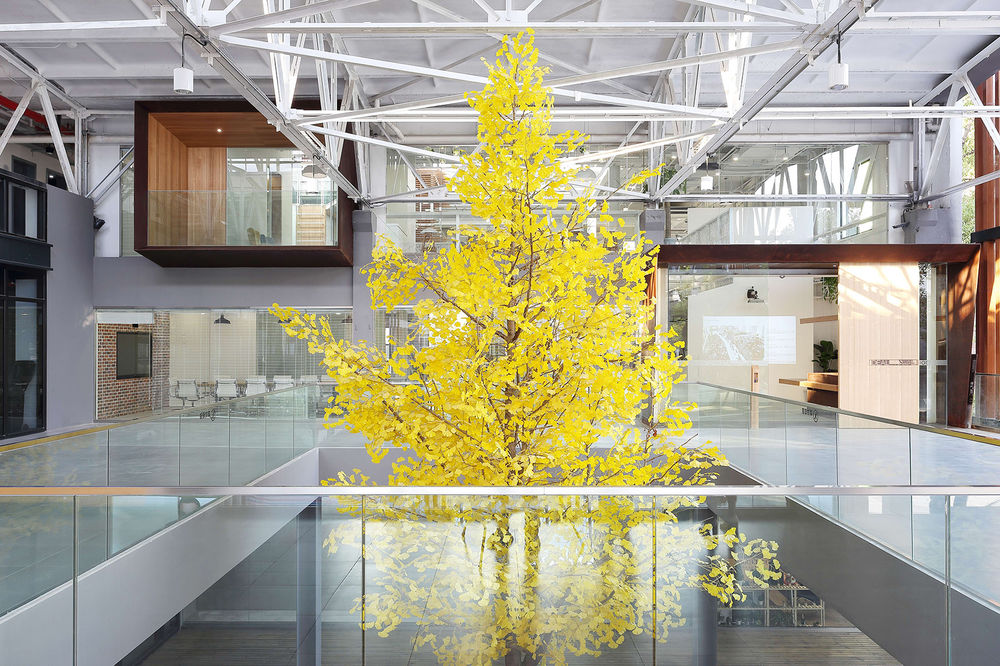
建筑入口以及室内延伸出的二层户外露台由铁锈钢板塑造成“窗口”的造型。通透的窗口可获得更开阔视角,并且在原有的建筑结构上大大增加了视觉冲击力。实木感应门的选用让入口处表现得更为大气稳重。外观整体轮廓清朗,浑厚稳重中又不失灵动纯净,立面刚柔虚实协调,造型彰显着现代气息。而内部透出的柔和灯光让人情不自禁地想走入其中一探究竟。
We applied Chinese traditional architectural idea ‘Frame the view’ to the entrance and the balcony which are made of rustic metal. The opened space brings more nature light into the interior, in addition increases more contrast between the existing structure. In order to give grand sense into the entrance, we chose electronic wooden gate. The large scaled rustic metal entrance with the transparent glazing balances the hardness of the metal which also gives us the sense of modernism. Within the soothing lighting effect, it tempts us to explore the interior.
▼入口外观,entrance
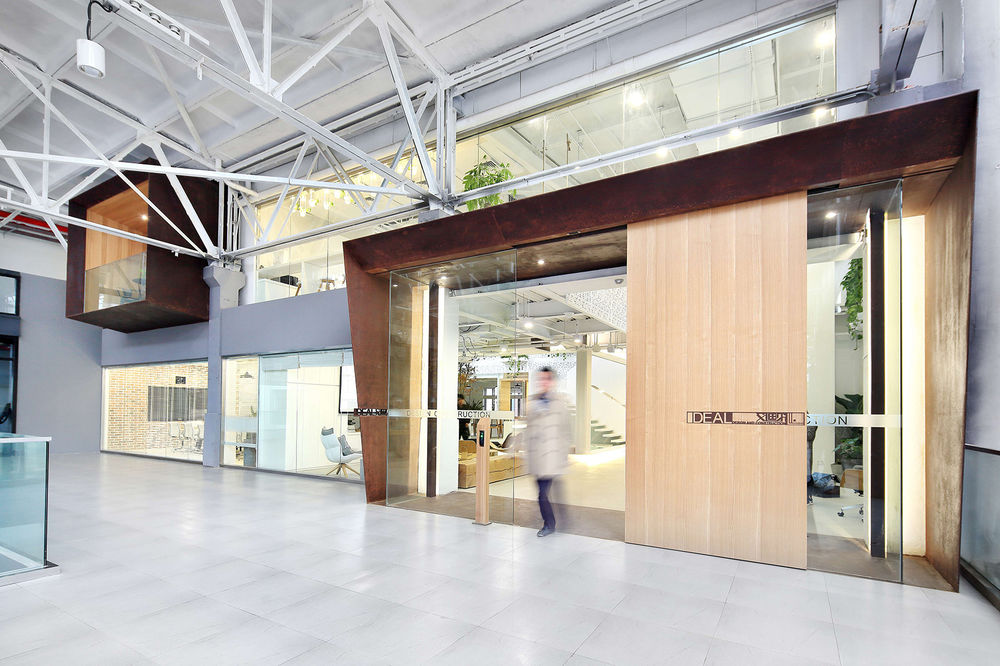
中庭的“水上石舫”,是本次设计的亮点之一,同时也是一个施工难点。经过反复推敲结构层次和动线走势,设计师希望它更像是一件放置于此的艺术品。无边界水池给人以宁静致远的感受,矗立的水景墙仿佛山间流下的瀑布,池中悠然游弋的鲤鱼和漂浮的水藻植物让整个空间生机勃勃。桌旁的大型垂植也给人以自然舒适之感,一动一静,既形成了强烈对比,又组合成一幅和谐的天然图画。天窗带来的光与影,忽而清晰,忽而朦胧,疏影横斜的景象充满了诗意,变幻不定的纹路美化了空间。在这里听流水潺潺,看池水涓涓,伴着温暖阳光洒落,一切如诗如画。
The water feature in the mezzanine is one of principle designs as well as a difficulty for the construction. After times of discussions, we’ve had the design as you may see now. We’ve treated the water pond as an art device more than a landscape design. Designers have tried to create a space that allows people to enjoy the greenery and being slay. In order to achieve this goal, we’ve combined the idea of Zen and modernism. Water wall, floating lily pads, fishes going around brings more vitality to the space. In addition, the large scaled maple tree by the table gives space a slight of stillness. Skylight offers different levels of lighting. With the lighting contrast, it completes the mezzanine with a sense of Zen.
▼中庭,atrium

▼植物和水景构成一幅和谐的天然图画,plants and waterscape create a natural scenery
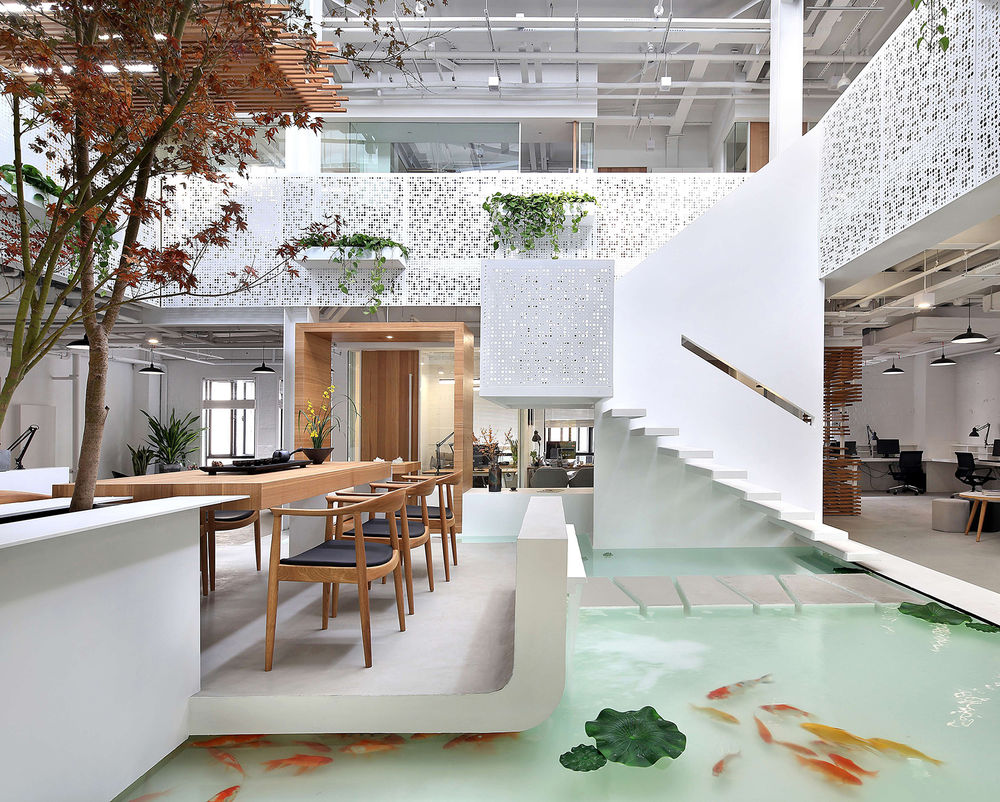
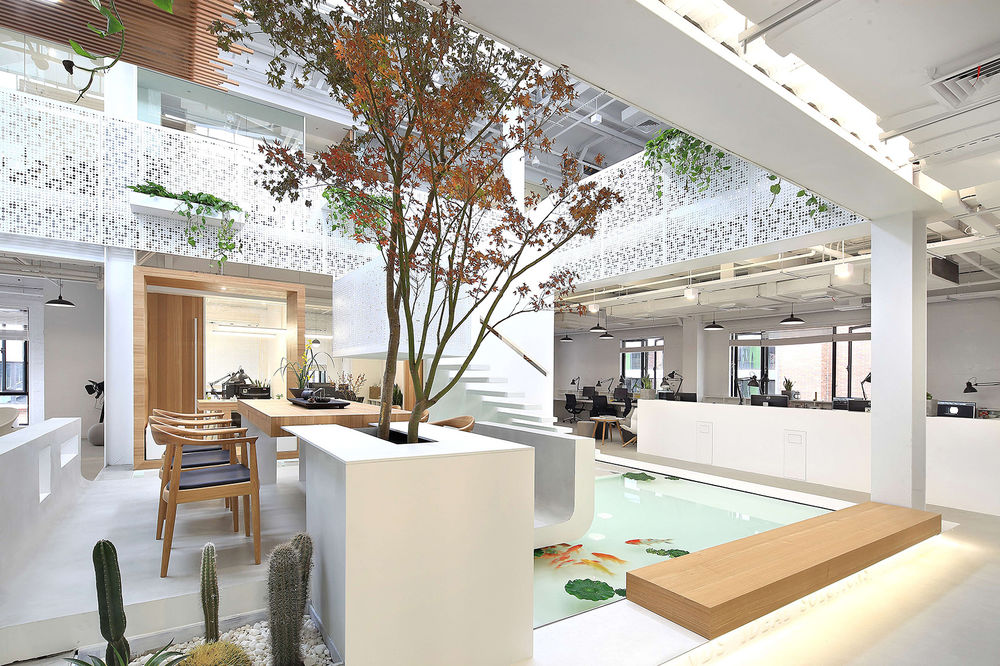
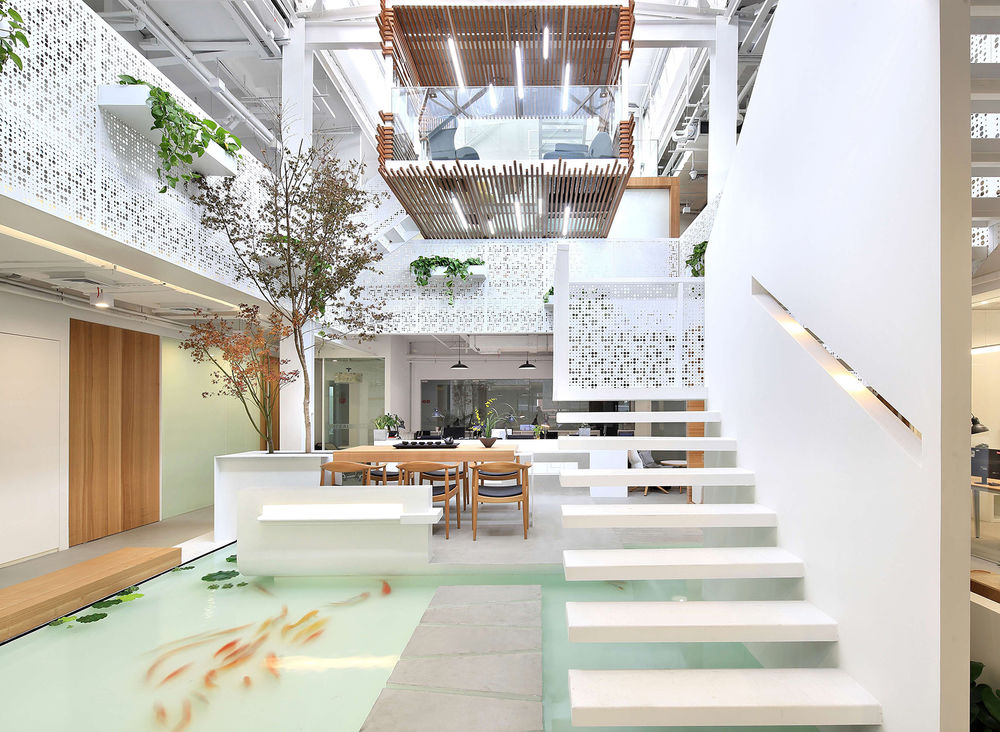
通往二层的楼梯,继续采用简洁大胆的设计理念,抛弃了常规的楼梯扶手的做法。整个楼梯踏板通透而有力,追随着折射的百变光影,漫步而上,俯仰皆是自然之趣。它又像一个室内的抄手游廊,将内部空间环绕起来,使之成为一个有机的整体。
Following the concept, for the staircase, we’ve tried to reduce the extra details as much we could. Therefore, we have this handrail-free stairway. Structurally each step slab is inserted to the central wall. Through the rendering of lighting, walking on the steps you would feel like stepping on the clouds.
▼简洁而通透的楼梯,the handrail-free stairway
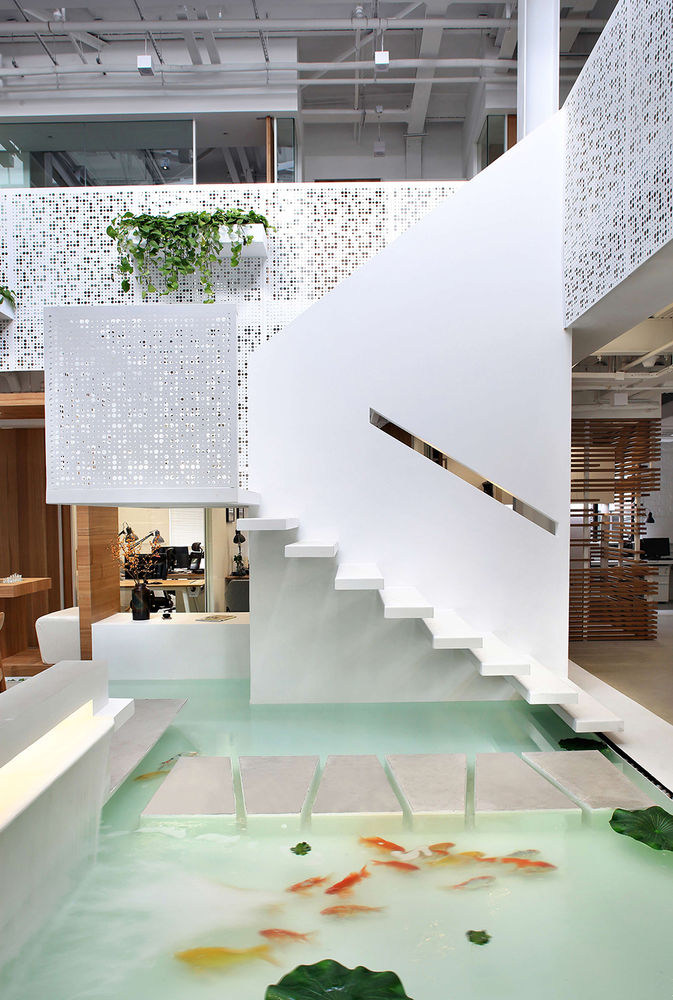
透过中庭能看到一个钢结构搭建的“树屋”空间。实木条拼接成的错落外围,钢化玻璃铺装的地面,踩上去带来的心跳刺激能帮助人们减压。抛弃实体墙面的围合,使整个空间更加通透开阔,也达成与整个办公空间的密切联系。在空间结构上,与中庭结构的互动使之成为视觉焦点,也使空间的层次划分更为生动,造型上也更加丰富。
Looking upon the mezzanine, you will notice the metallic structure ’tree house’ with wooden strips. Standing in room, without any solid partitions, the transparent walls and the floor generates stimulations. In terms of spatial design, the interaction between the tree house and the mezzanine makes the general area fulfilled.
钢结构搭建的“树屋”空间悬挂在中庭上方,‘tree house’hanging above the atrium
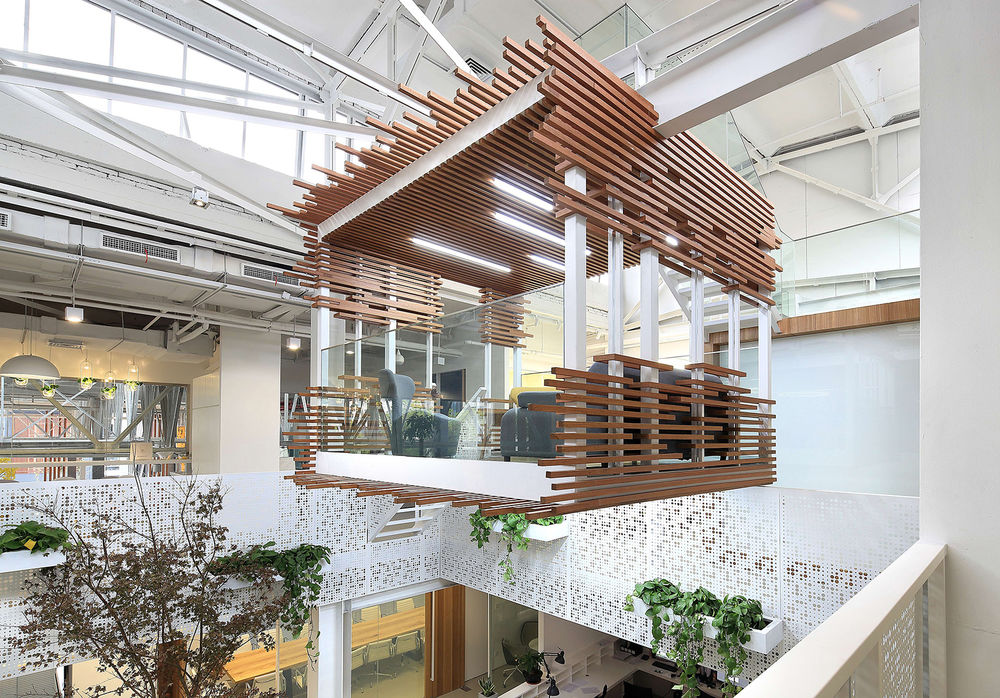
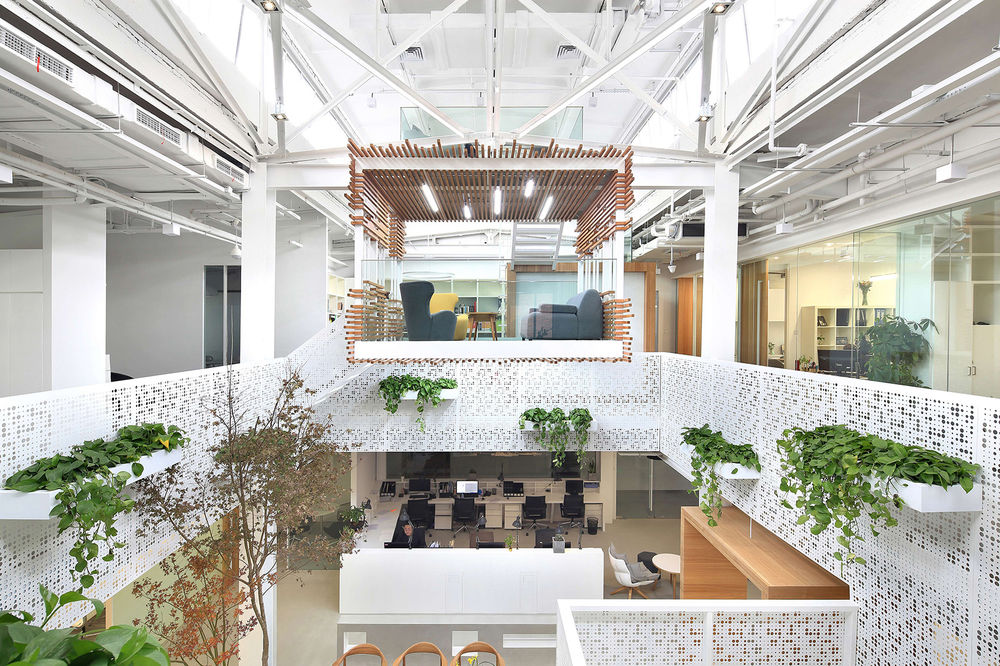
LessIsMore.我们坚信越少就越有无尽创造可能发生。白色,它以舒缓的节奏成为了空间主调,令来访者一踏入便有豁然开朗之感。白色是一种拥有无限想象力的颜色,它能让密集型脑力劳动的设计师们的精神得到松弛。前厅极简洁的前台背景墙,粗犷自然的墙面肌理,很好地融入了装饰风格。为了更好的与建筑风格统一,前台的造型及材质简单又不失稳重的质感,正对入口的通高白色墙面投影播放画面,不仅起到了公司的企业文化宣传效果,也增加了墙面整体装饰的动感酷炫感。
Less is more. We believe that less decoration brings out more design possibilities. White shade as the main color scheme, that we used the most in the space. It triggers people to be more creative. In addition, it relaxes the designers who are often highly intense. Walking into the interior, on the right hand is the reception area, where you can see the blanked background wall with rough white paint finishes. The blanked wall is a screen as well, which plays IDEAL introduction video. In order to unite the existing structure and our design, we designed the reception table with a clean and grounded sense.
▼前厅,lobby
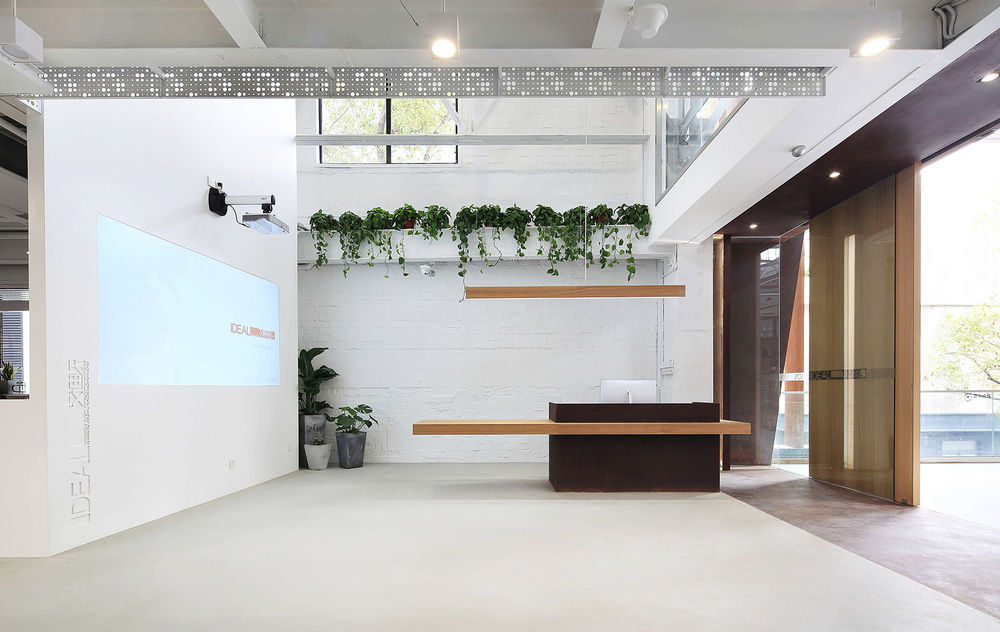
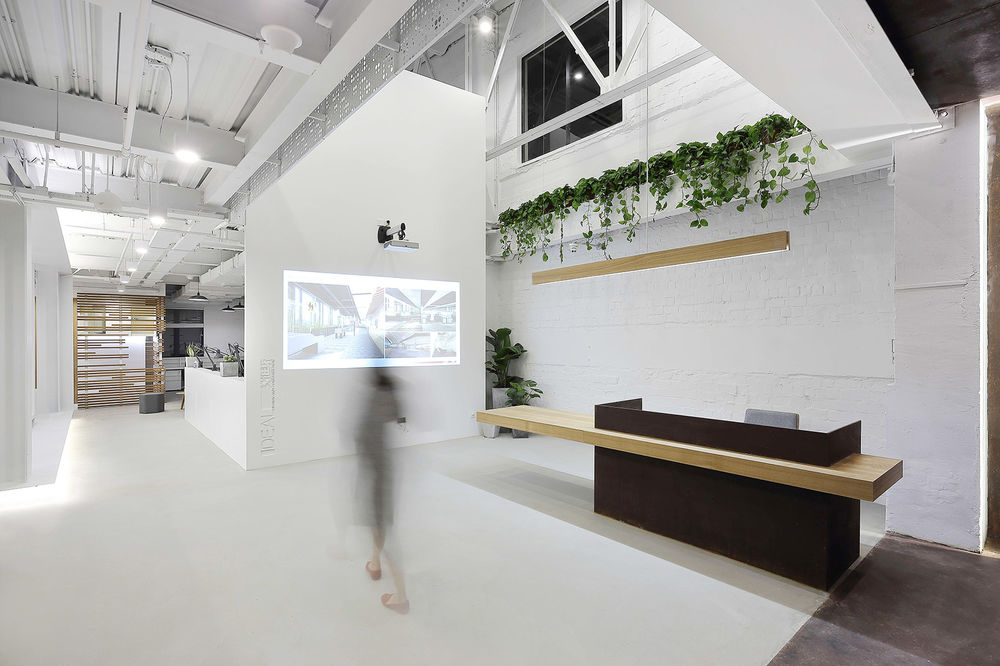
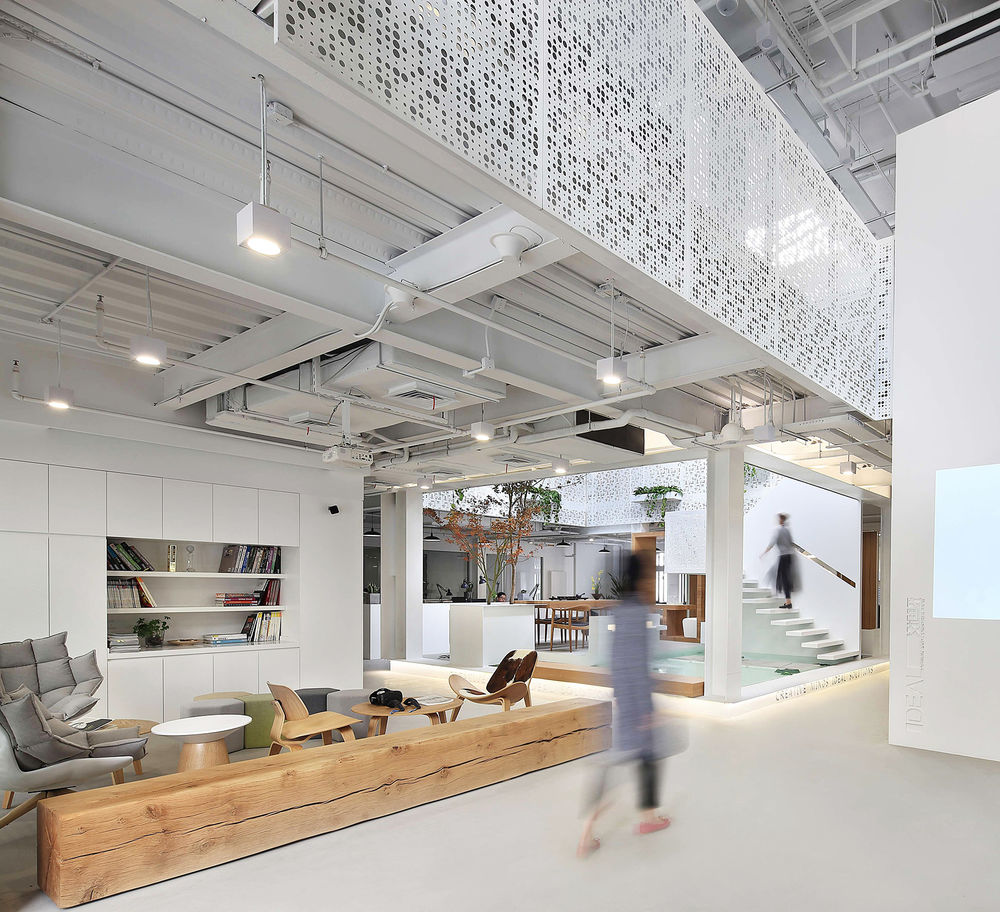
临近接待区域的是 VR 体验休闲区,这个空间将 VR 技术与公司的设计作品案例结合在一起,通过这种虚拟现实技术的交互式三维动态视景和实体行为的系统仿真,让人们身临其境地沉浸到环境中,更直观地感受到设计案例的精彩之处。而工作之余,这里便成了受员工们喜爱的休闲放松共享空间。
Adjacent to the reception area is the VR experimental area, by using VR technique, we’re be able to let clients experience the project themselves. In a way, it helps clients understand our projects more vividly. In addition, during the break time VR is available for our designers as well.
VR 体验区,VR Experience zone
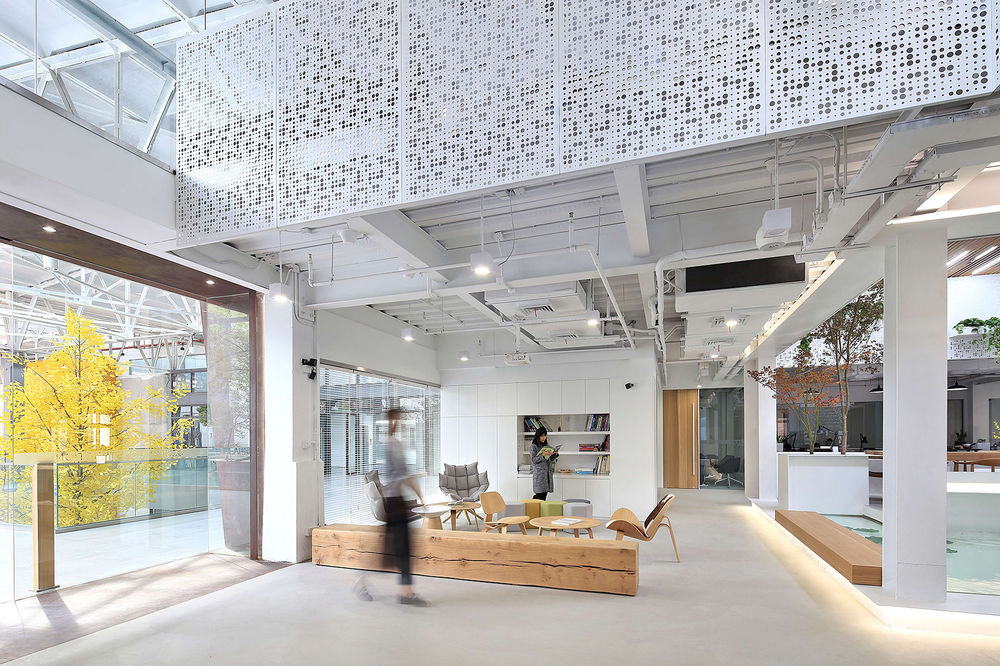

大会议室采用了智能型高档调光玻璃,可以在散射态(透光不透明)和透射态(透明)之间变化,满足对玻璃的通透性和保护隐私的双重要求,另外还能作为会议书写的白板使用。会议系统采用了 MAXHUB 平板,拥有灵活的触控及身临其境的远程会议体验,让每一次会议都“时半功倍”,也贯彻了艾迪尔无纸化的办公理念。
We applied the smart adjustable glasses which is be able to adjust transparence. By using this technique, it brings more nature light as well as gives different levels of privacy. In addition, it is a white board. The MAXHUB is a digital smart screen, via this technique the meetings are becoming more efficient and environment-friendly.
会议室,conference room
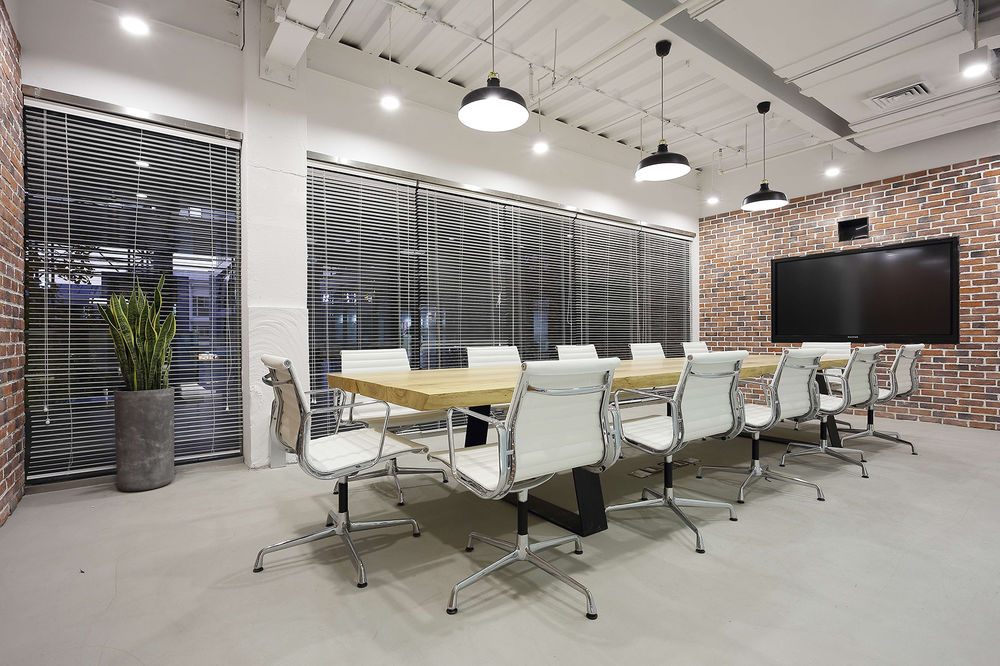
步入二楼,那里有员工的午休、餐饮休闲区以及连接室外的休憩平台,可以感受室外的自然趣味。宽敞的材料共享空间满足了设计师工作的需求。原建筑结构的桁架保留了下来,并更为融入整体风格。为了更好地利用叠层关系和发挥空间优势,树屋的顶部被打造成了一个小型喝茶享受空间。从资料室的简易爬梯上去,就是一个大家可以尽情放松休息的舒适平台。
Break room and the lounge area is located on the second floor. From the balcony that extending out from the interior, you will enjoy the exterior view. In order to save space and bring out the most possibilities of the space, we designed a tea house of the top of tree house. Climbing from the material lab, you will enter in the terrace.
▼咖啡休息区,coffee break area
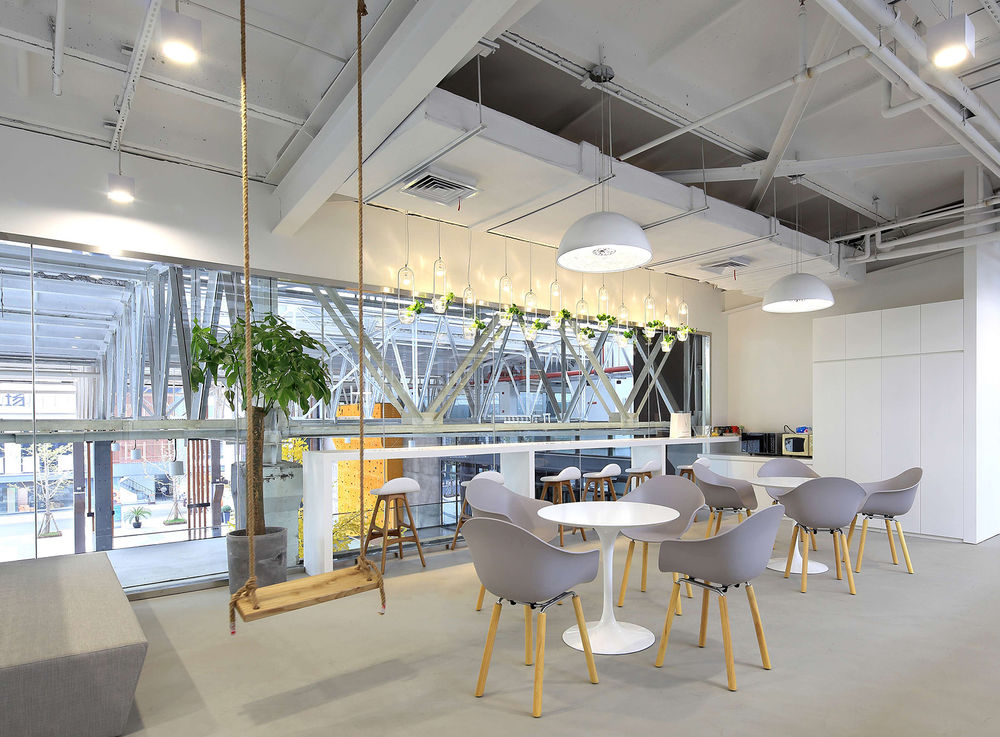
一个窗口造型的小露台成就了一个诗意的场景,也让建筑内外有了自然而有趣的互动。人们可以在这个相对独立的小天地中休息、阅读、讨论,或者走到露台上眺望一下外面的景物。
A small terrace with a window creates a poetic scene and gives the interior and exterior a natural and interesting interaction. People can rest, read, discuss, or go out on the terrace to look out at the scenery.
▼休闲区,rest area
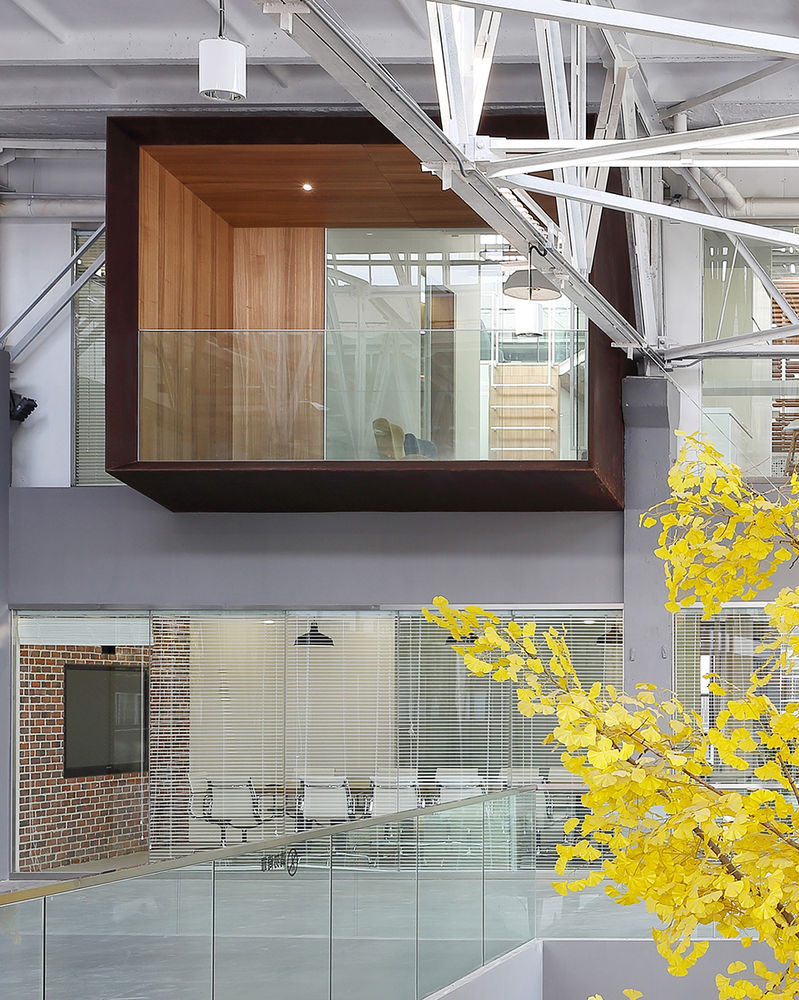
树屋旁边是一间面积不大的材料室,然而麻雀虽小五脏俱全,一张设计师最喜欢的大桌,加上环绕的、堆满资料的书架,令空间利用得到最大化,也满足了使用需求。令人注意的是,这不大的空间还内藏玄机,一侧墙上的爬梯暗示着人们关于这个办公空间的探险还未结束。
Next to the tree house is a small material room. A designer’s favorite large table and a surrounding, full-stacked bookcase, maximize space utilization and satisfy usage requirements. The ladder on one side of the wall suggests that people’s exploration of this office space is not yet over.
▼材料室,material room
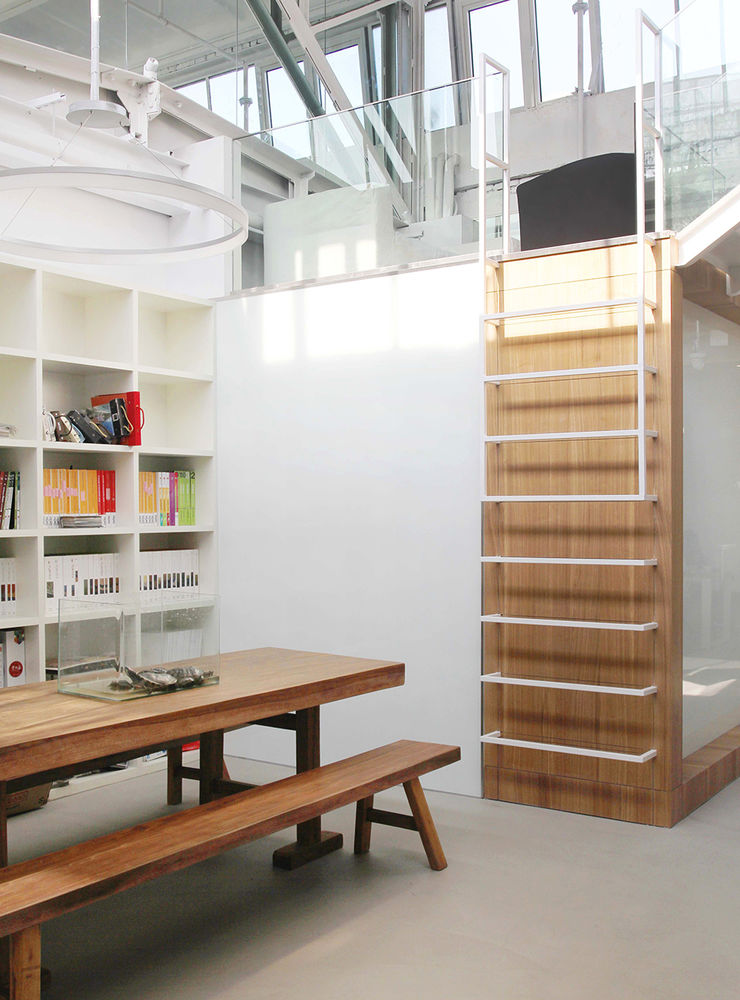
顺着材料室的爬梯而上,就会来到整个空间的制高点。这个小小的“瞭望塔”位于树屋顶部,以一种巧妙的方式利用了这个通常会被忽略的小空间。坐在这里的沙发上,办公室全貌就在脚下几乎一览无余。这些利用高差的设计,极大地丰富了空间的层次,增加了空间的趣味性。
Walking up the ladder in the material room, you will come to the commanding height of the entire space. The little “watchtower” is located on the tree house and uses a clever way to take advantage of this small space that is usually overlooked. Sitting on the sofa here, the entire picture of the office is almost at a glance. The design of height difference greatly enriches the level of space and increases the interest of space.▼位于树屋顶部的瞭望塔,little“watchtower”located on the tree house
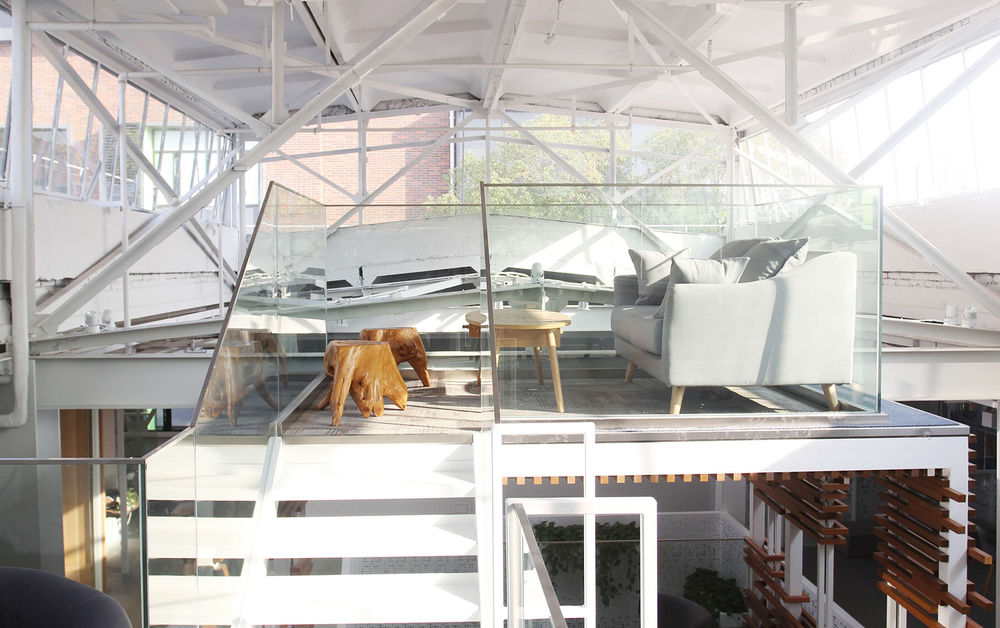
穿孔铝板围栏隔断,隔而不断,创造出了光与影的魔术。光线透过小孔呈现出一种如同皮影戏般的艺术张力,不仅仅作为简单的隔断,更作为装饰出现在空间设计中,为整个空间增添了不少艺术气质。
The result of installing aluminum mesh partitions is an exquisite setting that generates magical lighting show. By manipulating the lighting, it shall complete the space with artistic sense.
▼穿孔铝板围栏,perforated aluminium panel
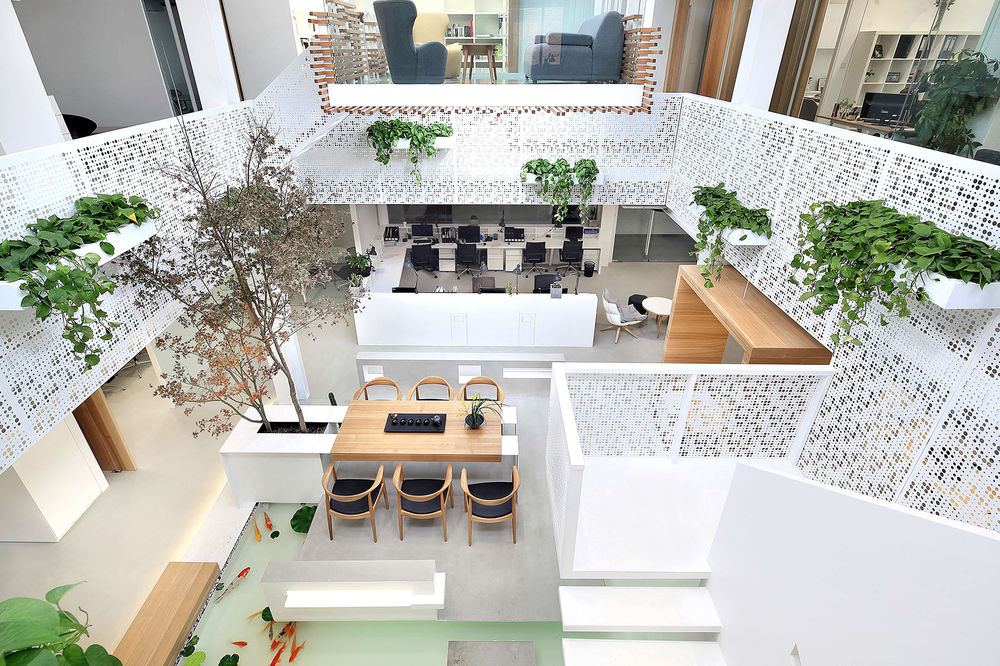
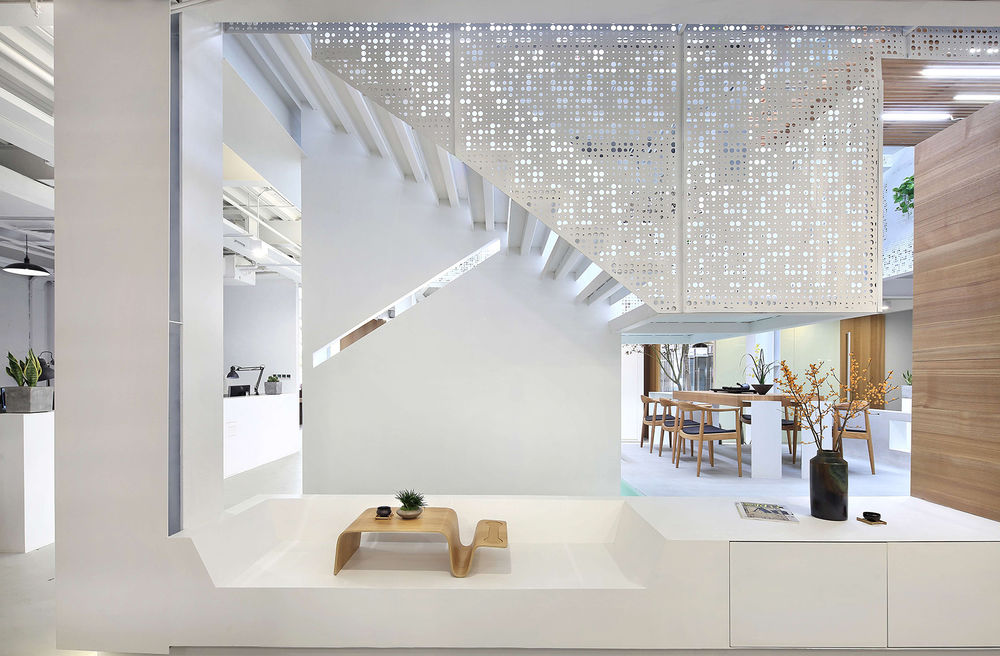
以白色简洁为基调,岛台围合式的办公桌设计整洁而连续。而开放式的休闲讨论区,便于员工们交流与共享。
U-shaped table is more convenient for communication.
▼办公区,office area
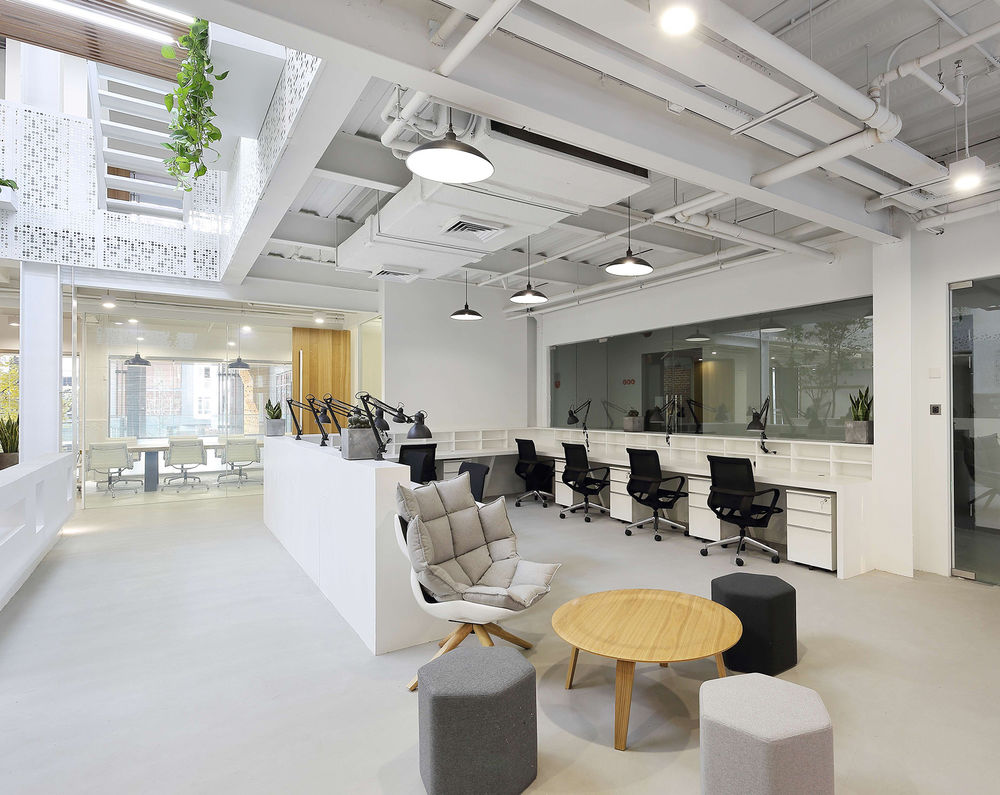
灯光照明也是本次设计的一个要点,尽可能做到了“见光不见灯”。灯光的选型也是根据装饰造型搭配。树屋的条形灯管与其错落有致造型相呼应,挑空区的光线投射至平面进行二次反射,创造出“闪耀的光辉”。没有做作的装饰语言,没有华而不实的装饰材料,有的是简单又遵循黄金比例的空间尺度,质朴又考究的肌理质感……这些都是艾迪尔在现在与未来设计中一直追求的。
Lighting design is one of our principle designs. You may notice the light, yet you may not see the lighting source. In terms of lighting fixtures, we’ve tried to match the design concept. We hope that IDEAL will keep shining in the design industry. Less extra decoration brings out more design possibilities. Through the golden ratio principle, considered textures… These are what you have been pursuing in each project.
▼轴测分析图,axon diagram
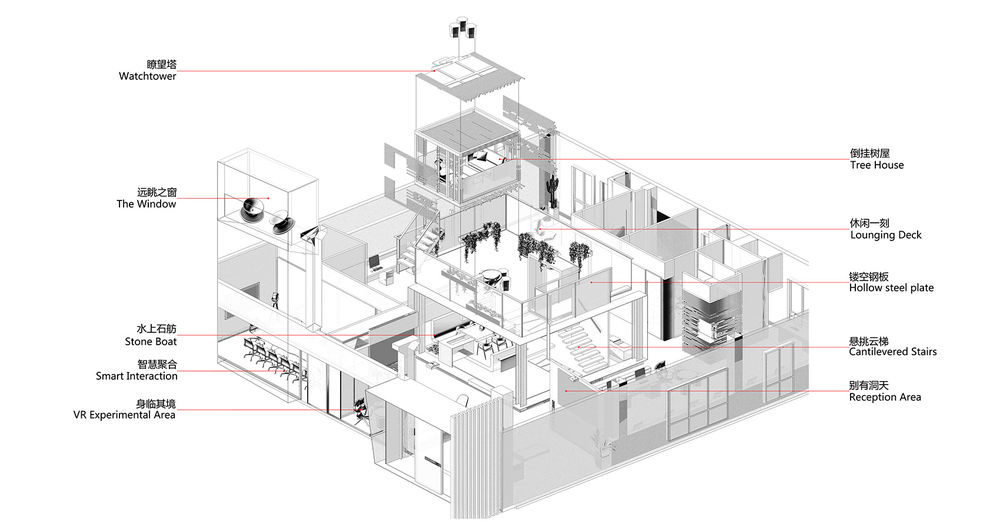
▼1 层平面图,plan 1F
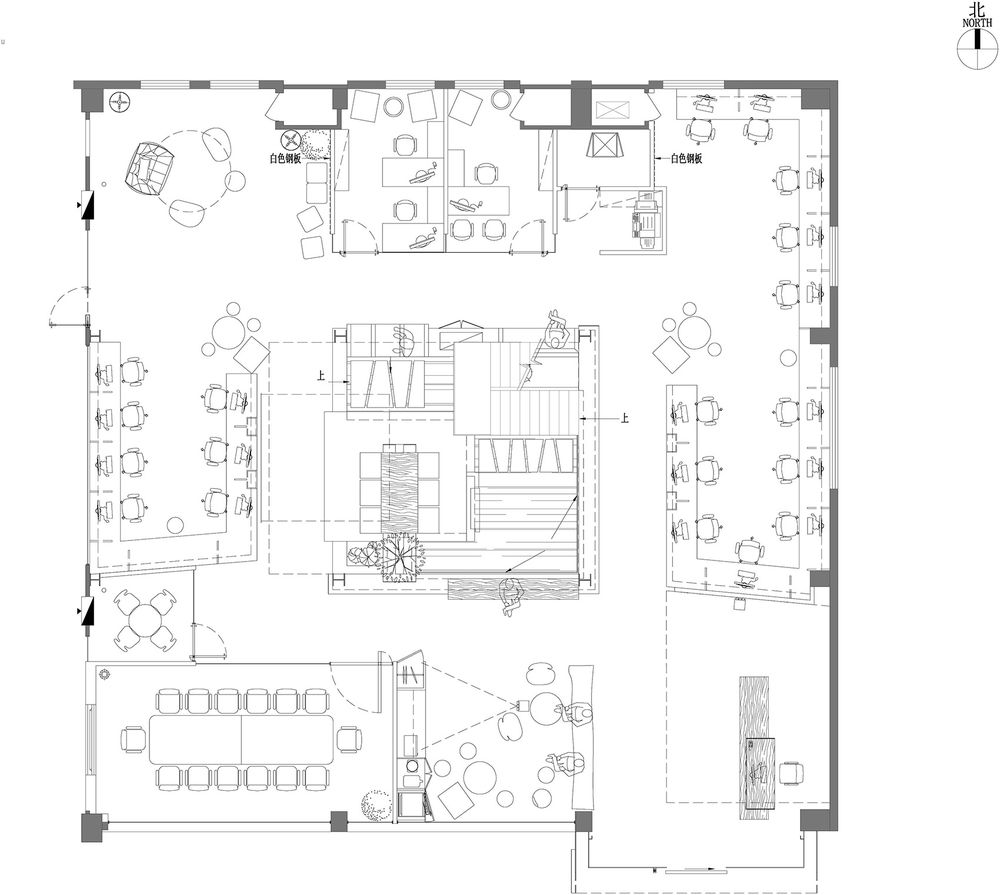
▼2 层平面图,plan 2F
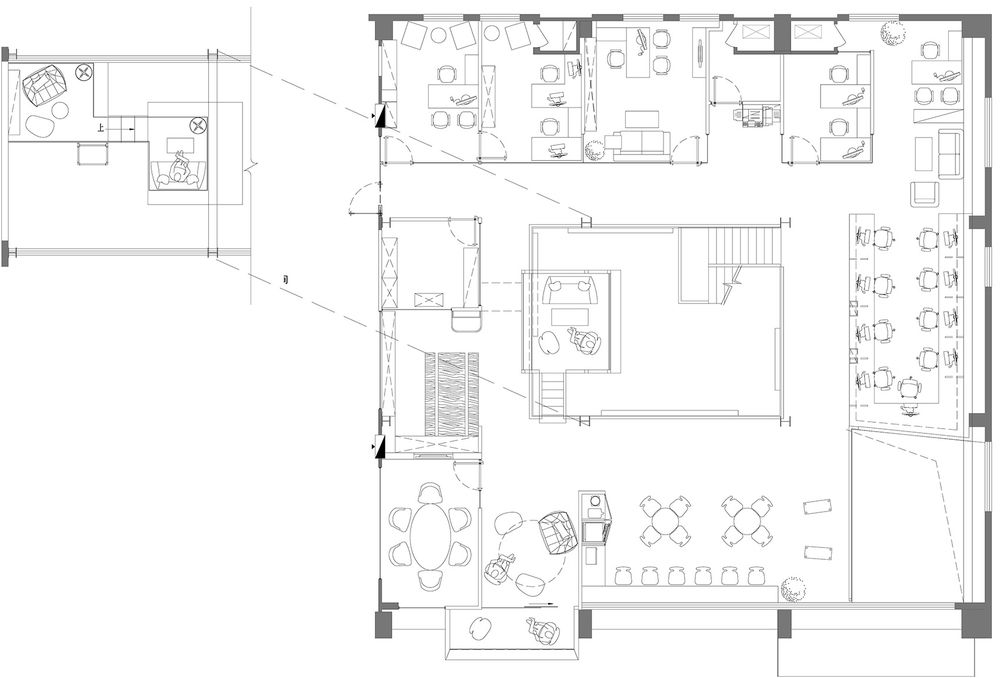
▼剖面图 A,section A
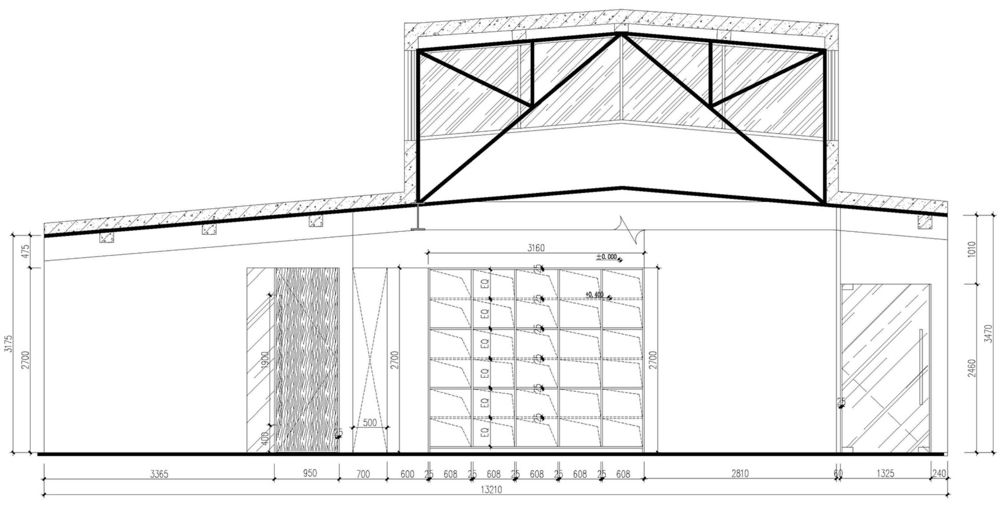
▼剖面图 B,section B

▼剖面图 C,section C
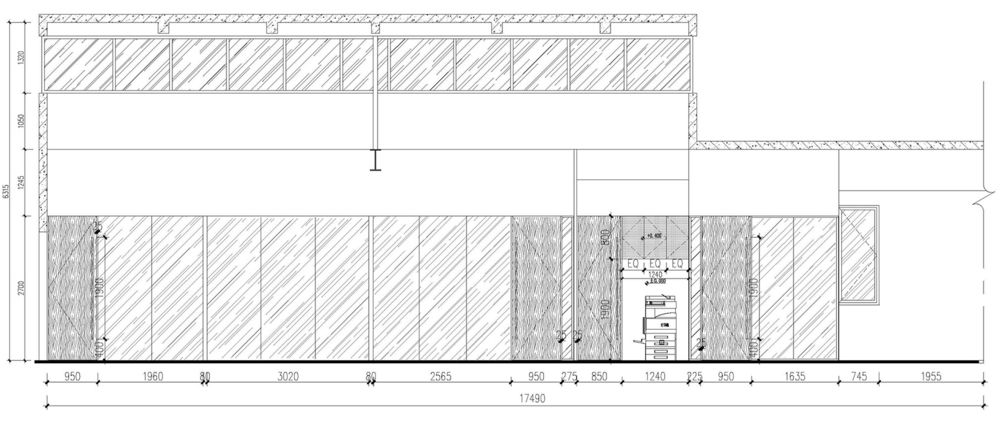
项目名称:艾迪尔上海办公室项目地址:上海市宝山区真大路 520 号 2 号楼 207 室项目面积:1000 平方米竣工时间:2017 年 11 月设计团队:罗劲 王凯 徐慧 朱文贺施工团队:许来福 刘俊成 李施宇设计单位:艾迪尔上海公司项目摄影:石伟 刘奇



