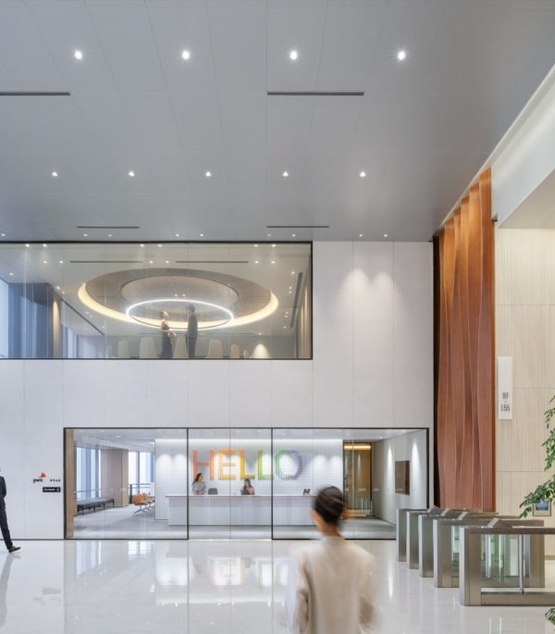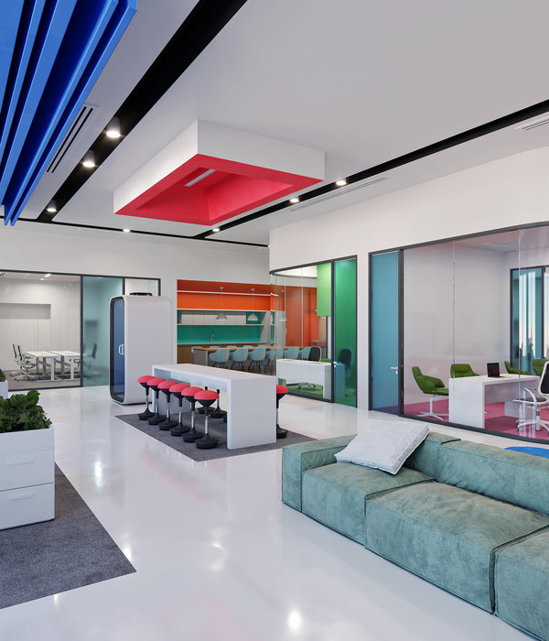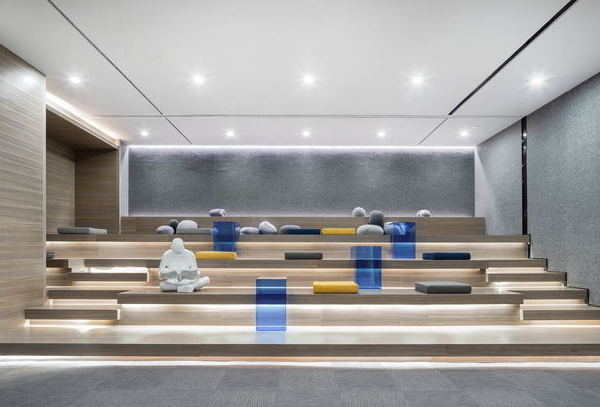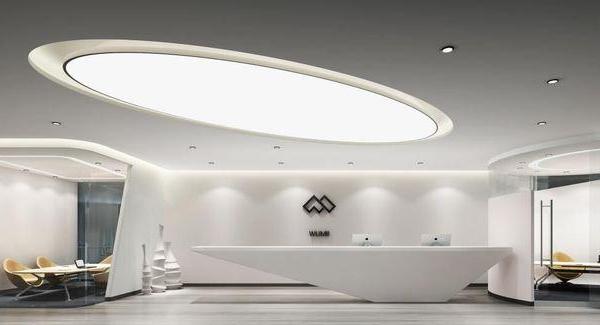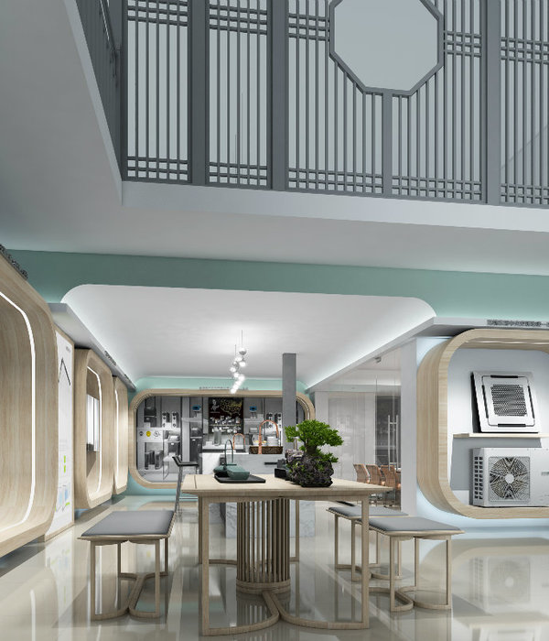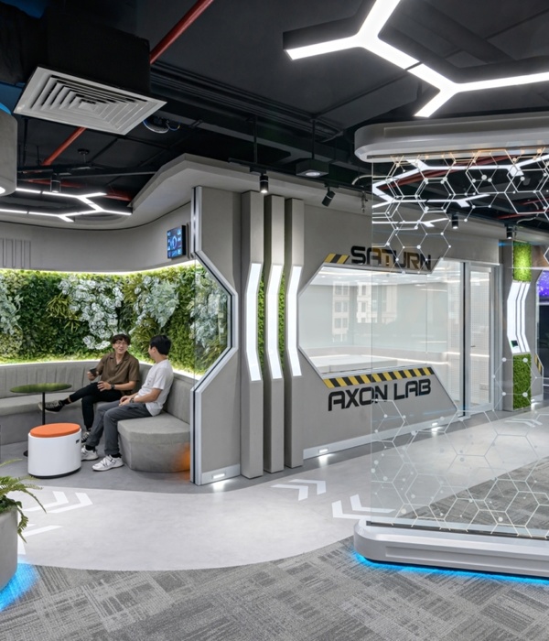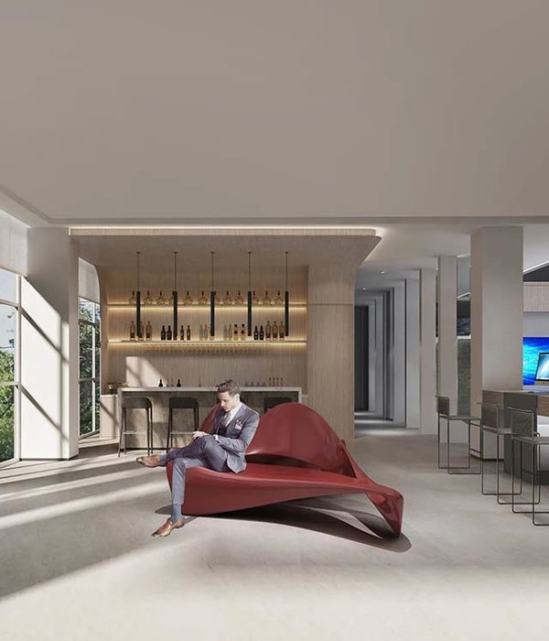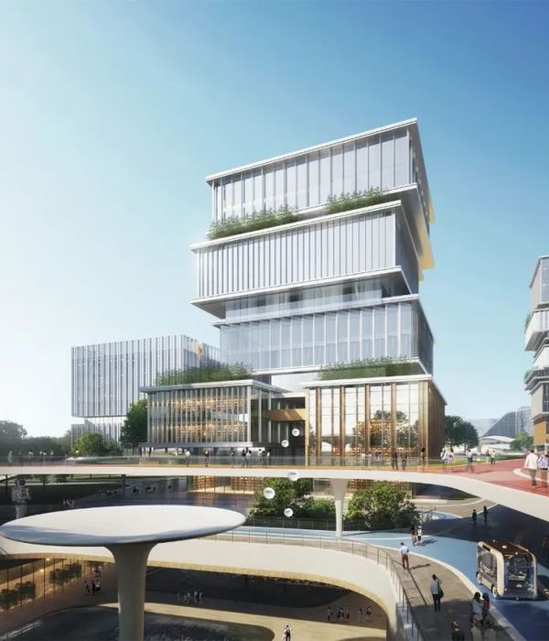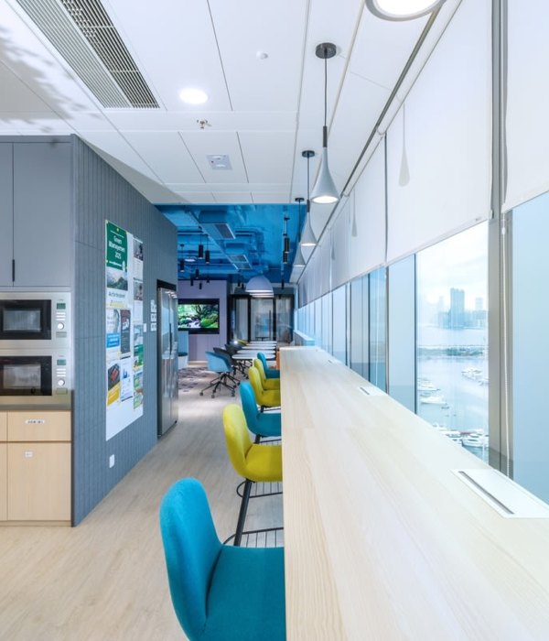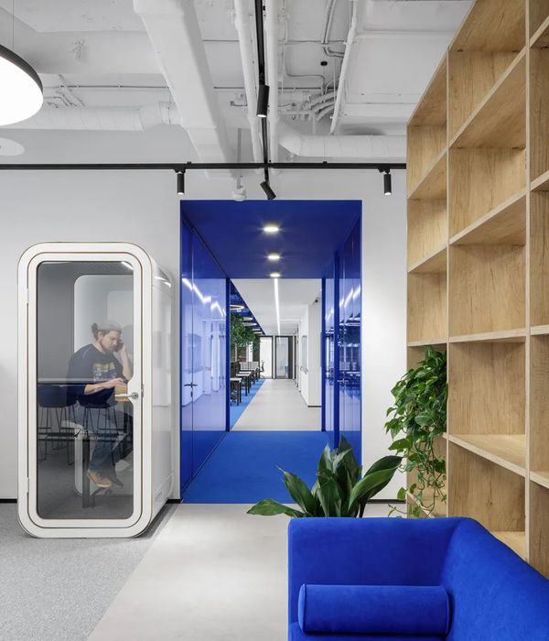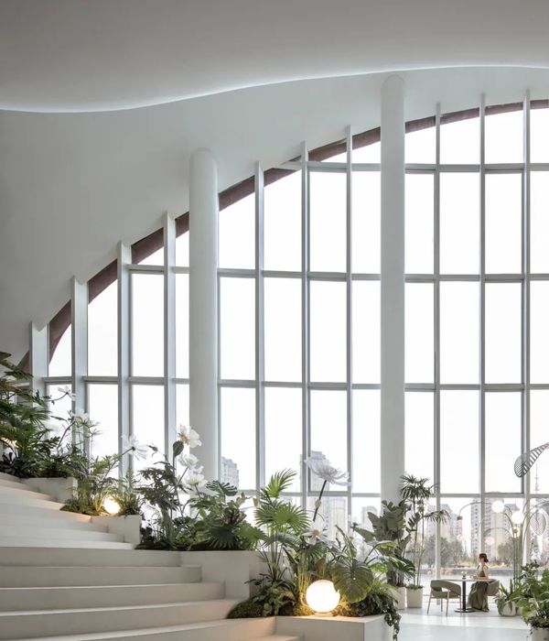科技与自然的和谐交融——紫 IT 办公室设计

We Developed an interior design and create CGI visuals for Purple IT. In the time of design, process spaces are not in use and are waiting for further application. The vision of the client is to present this project to a potential consumer as a small office and colorful space. The building, in which these spaces are located in, is situated in Mohakhali DOHS, Dhaka. The client decided to show original bearing construction which is made from wood and move the whole feeling towards a Technology look. Purple IT divided the area into an entrance, main office space, Waiting area, Workstation area, Game Zone, Coffee Corner, and kitchen.The whole color palette of the project is defined by natural colors of original mixed with greens Which are similar to their brand.Client: Purple ITDate: 21 October 2017Size: 1700 sftScope of Work: 3d visualization & Implementation
3D RENDERS





Project Completed by: Interior Sketch


