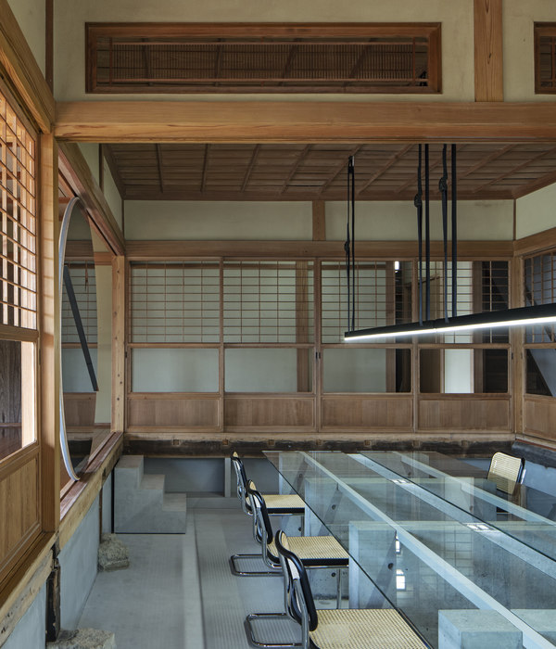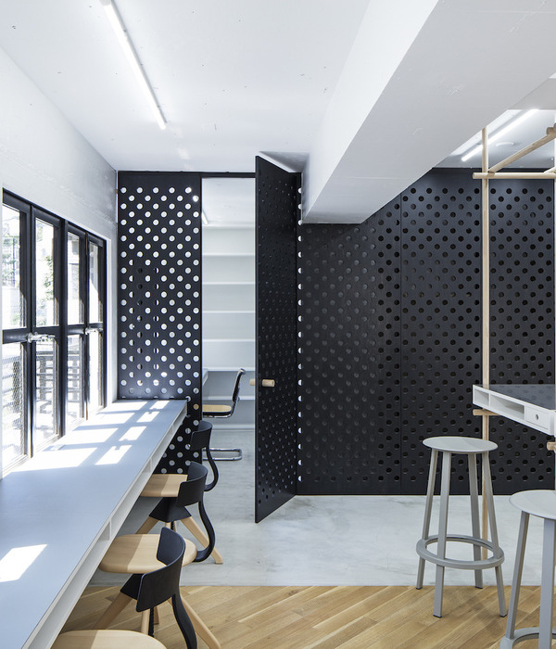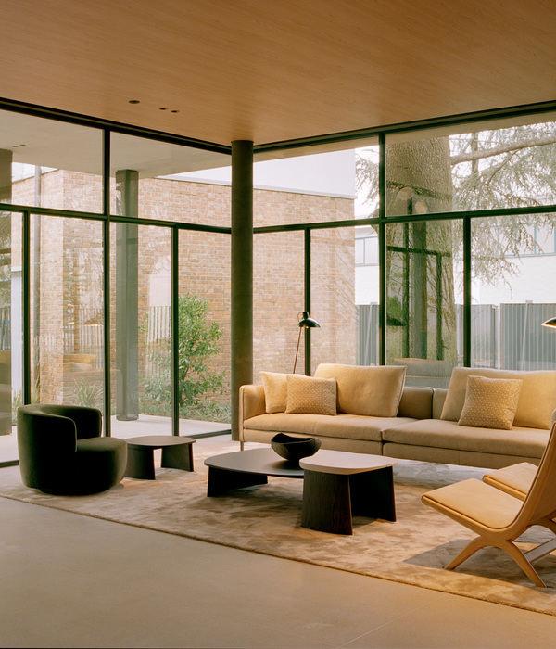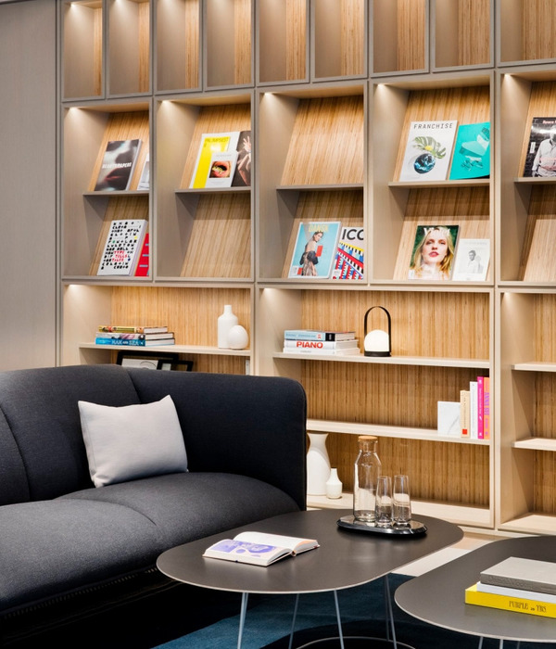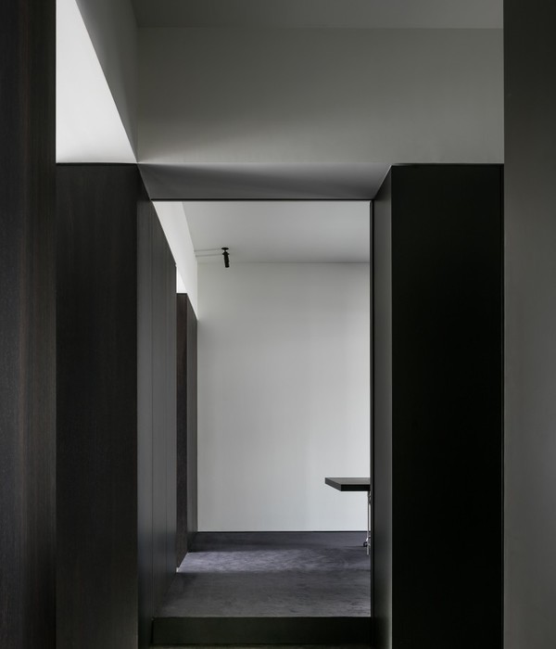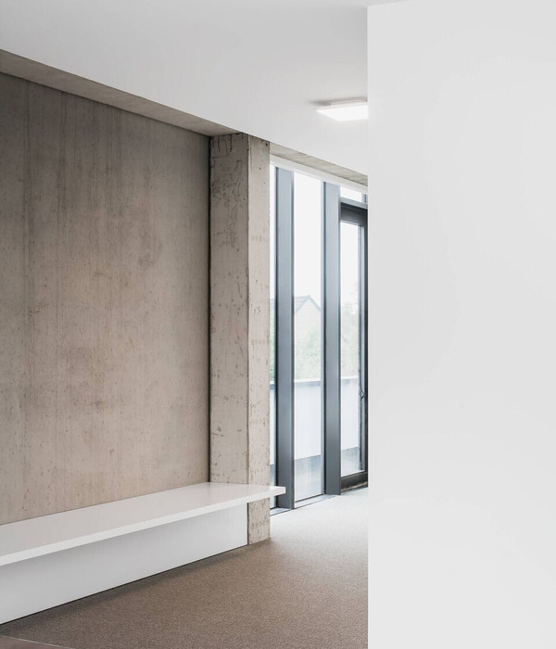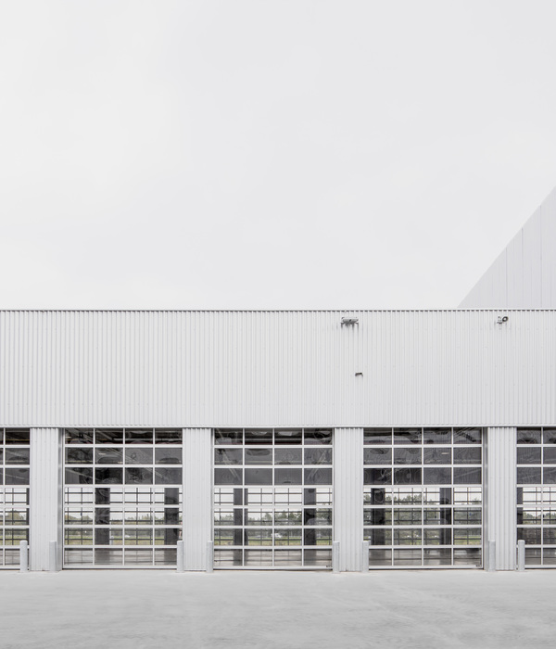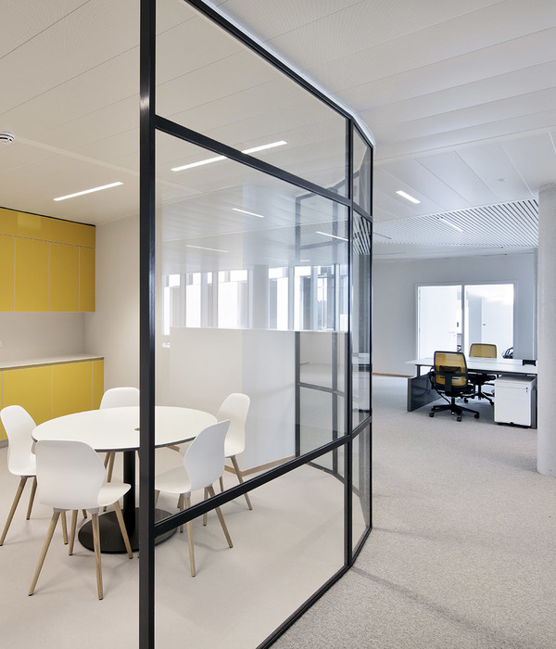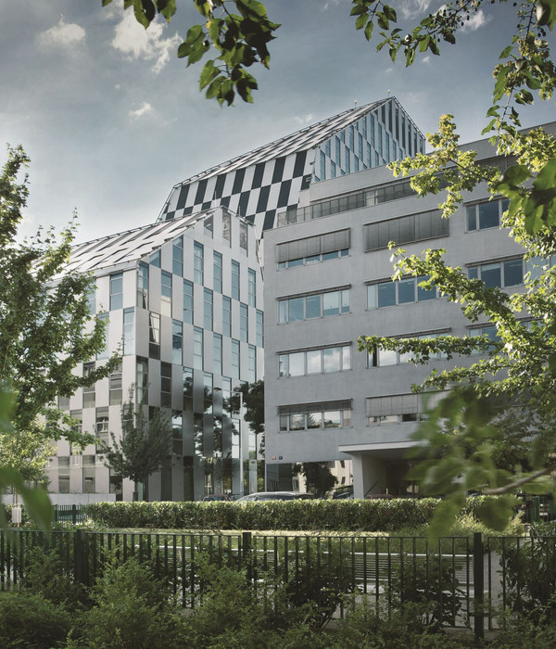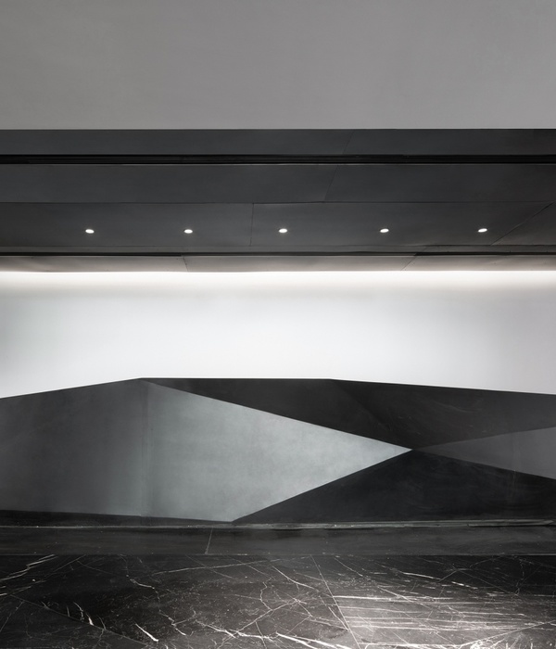Architect:T+T Architects
Location:Moscow, Russian Federation
Project Year:2016
Category:Offices
The new Moscow office of telecommunications company Orange Business Services is located on two floors of “Mercury” tower of business center "Moscow city". The total area of the interior is 5,300 sq. m. The interior project was implemented by Pridex Group Company, which combined the functions of General designer and General contractor performing the architectural and engineering design, as well as the complex of engineering works. The interior design was developed by T+T Architects bureau. Two reference points: customer's logo, the orange square, and accent elements in the form of circles became the basis for the architectural concept. The principle of an open workspace is popular all over the world. However, here the customer has built a distinct functional process in which the tasks go through a kind of "assembly line" of departments and specialists. The final placement of the departments follows this scheme. The office space is divided into working areas and points of informal communication evenly spread over the entire space of the floors. At these points architects set the accents based on the form of circle in a particular embodiment. Workspaces are made contrastly – in the orthogonal forms and monochrome materials. Part of the informal communication points were integrated in the center of some departments showing the inextricable workflow and the process of discussion. Materials with high acoustic comfort were used for the productive work of 500 employees. Solutions with mobile partitions in meeting rooms made the space for negotiations flexible and scalable. "The new office for Orange Company has become for us a serious challenge. Complicated architecture of the building and a number of customer conditions demanded high professionalism of the team. Due to the selected solutions and coordinated work, we managed to implement such an ambitious project in the shortest possible time", - says Sergey Kudryavtsev, managing partner of Pridex Group Company. "Great attention was paid to the corporate standards. “Orange” provided us with the detailed brand book with a lot of restrictions and recommendations. During the implementation we managed to create a unique solution without breaking the basic corporate strategy", - says Polina Voevodina, the main architect of the project, the T+T Architects Bureau. "We thank the Pridex Company for the fast and high quality implementation of this complex project. Everything is done in accordance with the requirements of the Orange brand style. New office came out comfortable and functional, and most importantly - helped to raise the productivity of our employees interaction. It will definitely impact on improving the quality of service to our clients", - commented Olga Nekrasova, Director of commercial real estate and facilities management at Orange Business Services.
▼项目更多图片
{{item.text_origin}}

