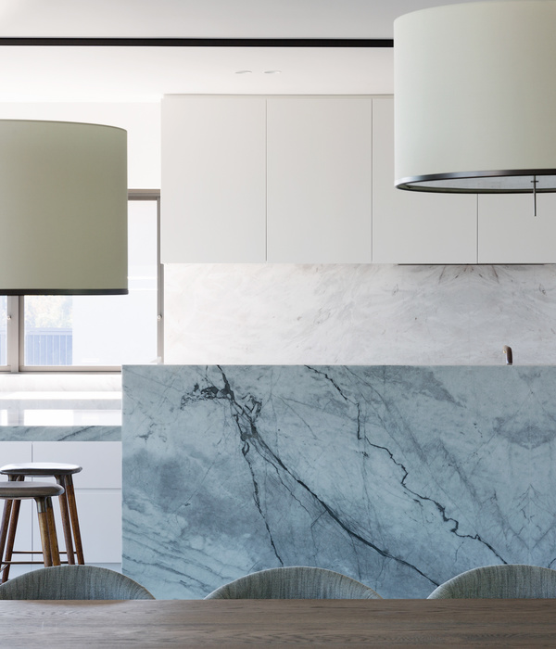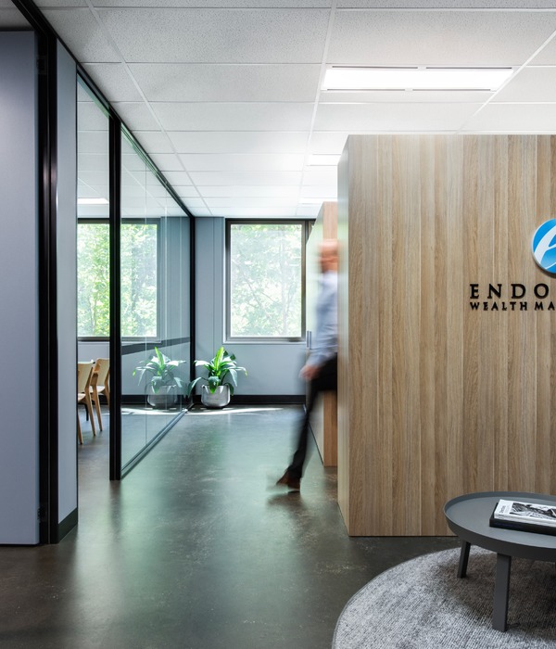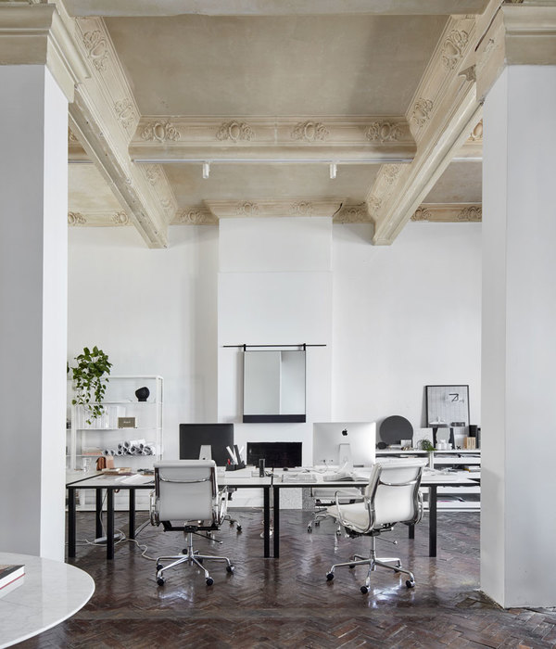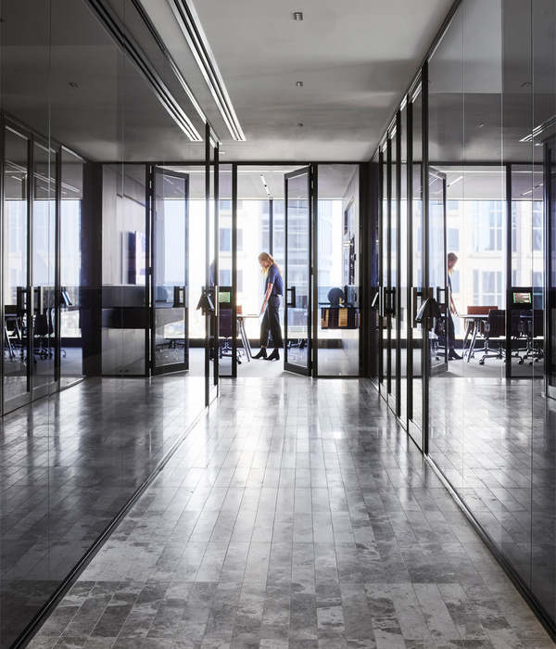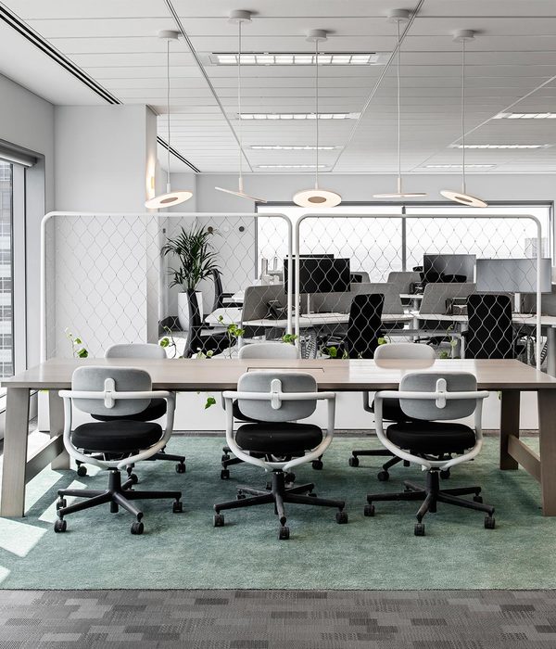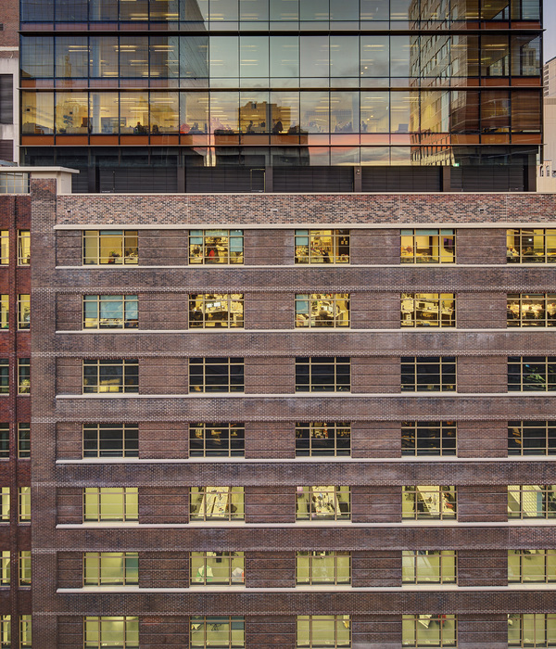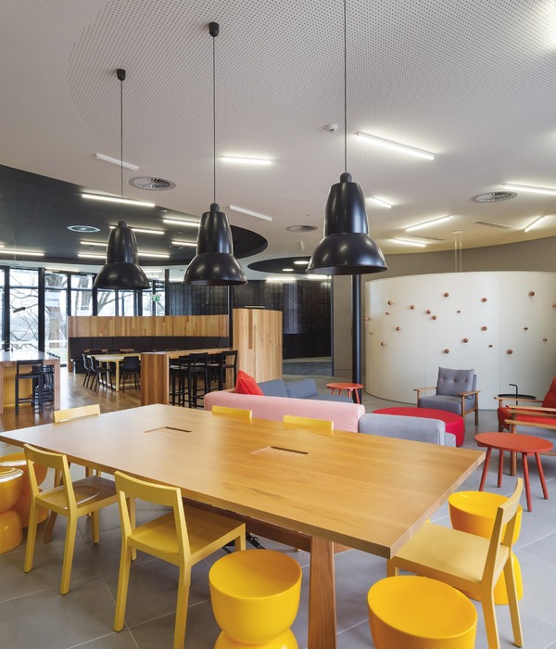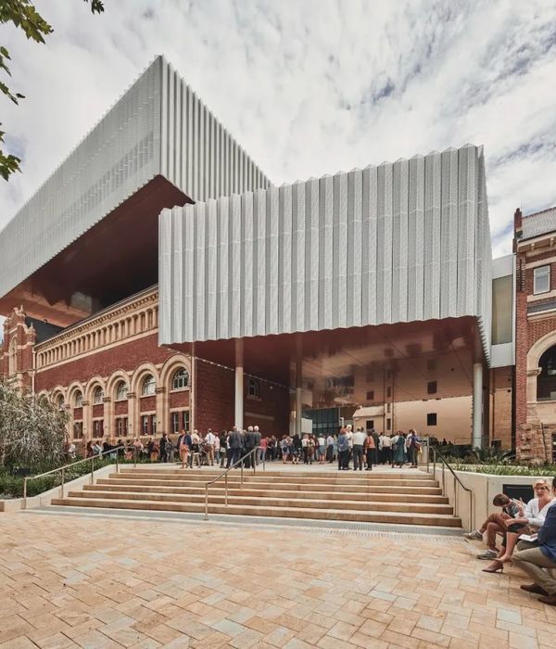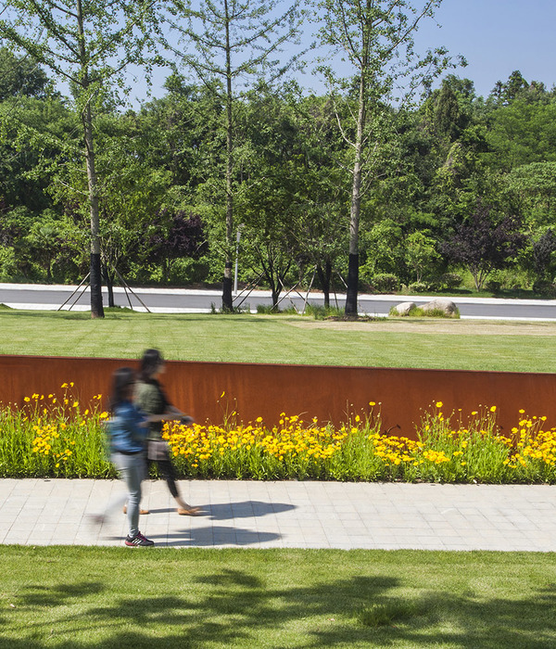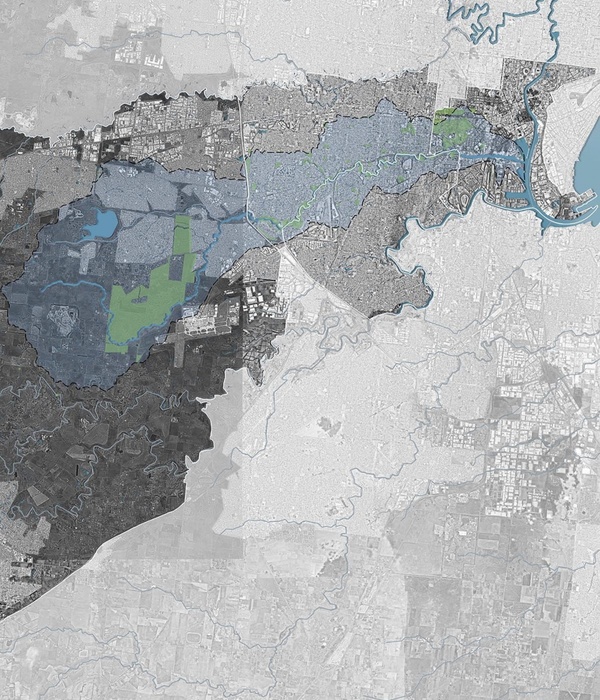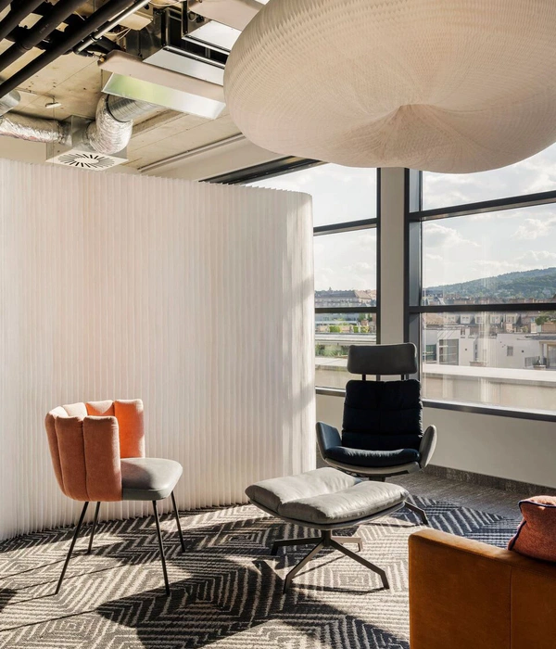De Waterduivel | HUB | 功能与美学并重的新型消防办公建筑
Firm: HUB
Type: Commercial › Office Government + Health › Fire/Police/Military
STATUS: Built
YEAR: 2019
SIZE: 100,000 sqft - 300,000 sqft
BUDGET: $10M - 50M
De Waterduivel is a dual-purpose building earmarked for the regional fire department of Mechelen and the City of Mechelen’s municipal services. Both programme elements have very specific requirements but will nevertheless occupy shared facilities in the future.
The building comprises truck parking, workshop space, a salt depot, office and meeting rooms, extensive sanitary facilities and living quarters for the fire department. The ensemble can be thought of as a machine, whose design is the direct consequence of the operational activities which take place within it, and the efficiency with which they are, by necessity, conducted.
All principle programmatic elements are organised around a centrally located practice yard for the fire department, which is hence disconnected from the surrounding environment. Together, the respective elements form a coherent whole. The architecture, materiality and finishing are namely identical, irrespective of the programme associated with each individual element.
Due to the limited available surface area on site, we were forced to redirect the trucks to the upper floor. The spatial result is a generous and robust concrete infrastructure wrapped in a thin sheet of galvanised steel. The overall appearance is somewhat elemental in character – it refers to the ‘basic’ nature of the semi-industrial programme – but is combined with an exceptionally refined and detailed finishing. Together with the scale and composition of each element, this adds a certain public character to the project as a whole.
The building is a nearly zero-energy building and has been created with significant attention for prefabrication, low maintenance and potential dismantling.


























