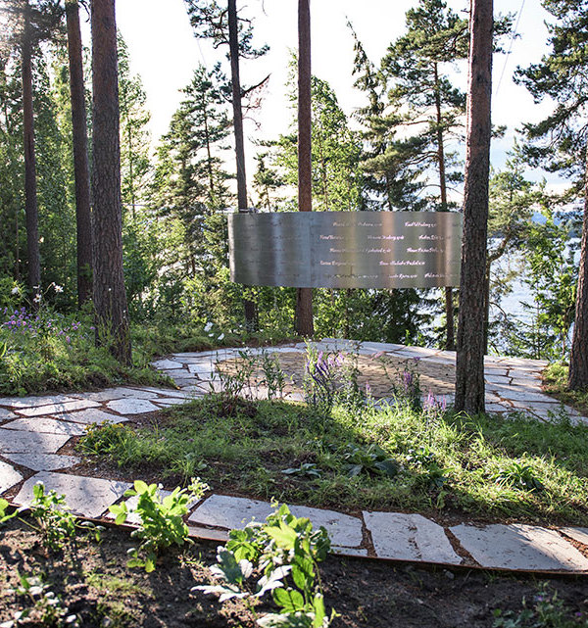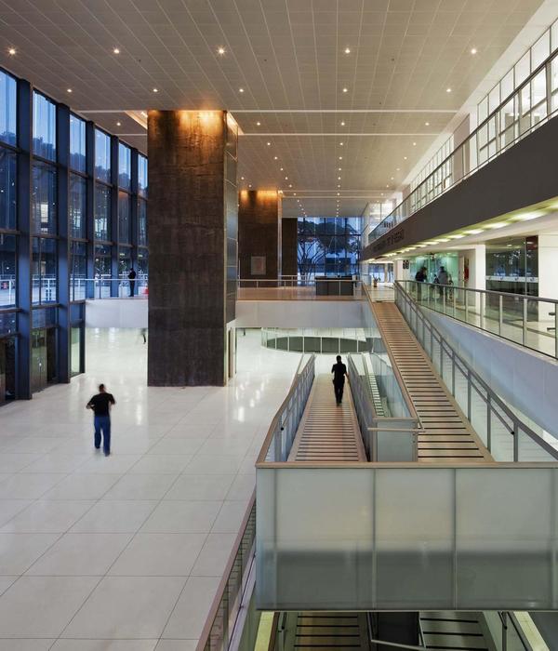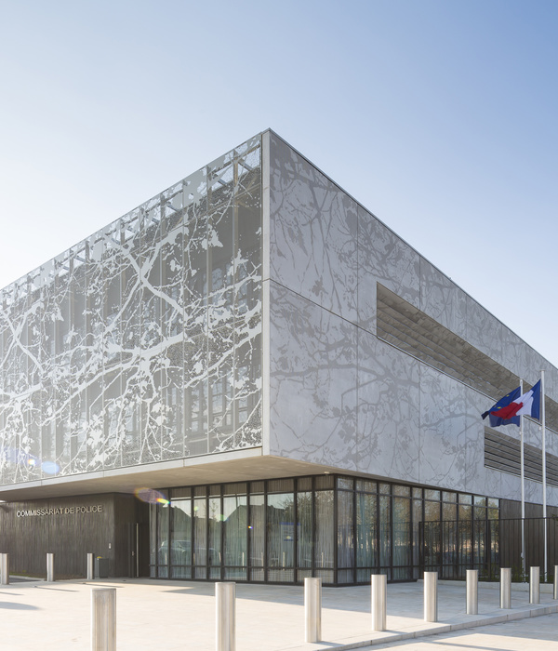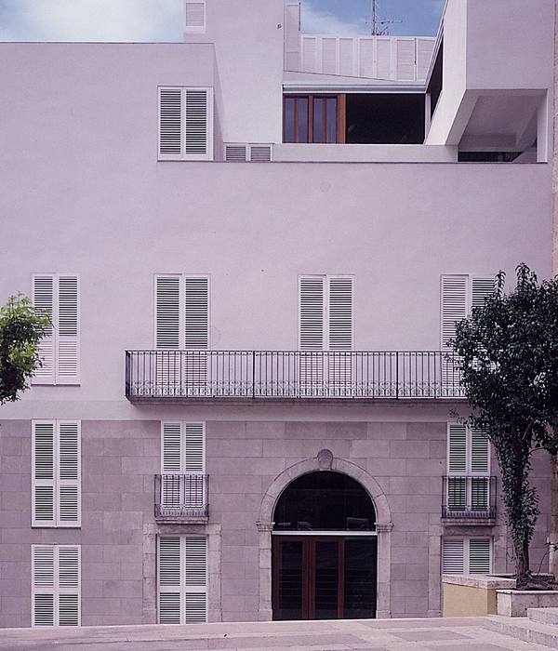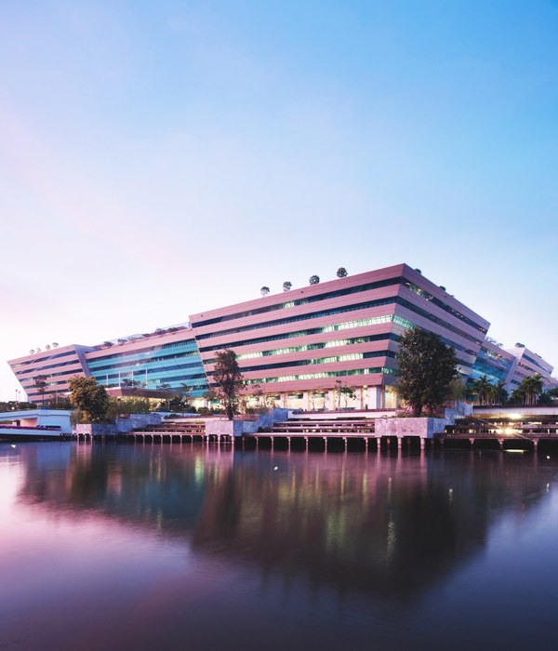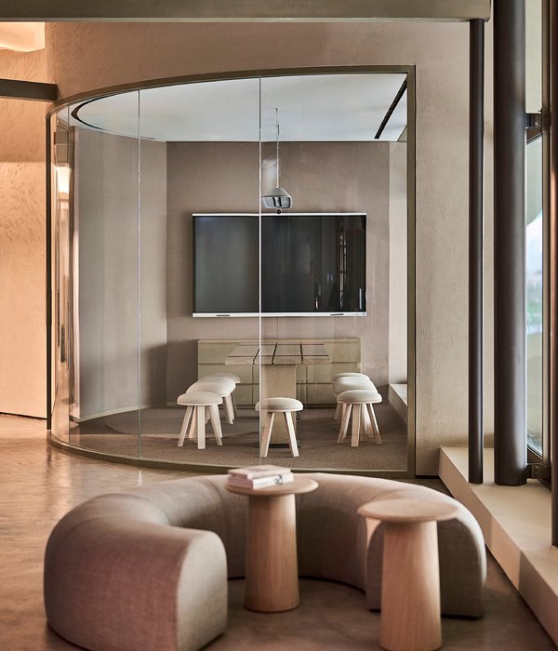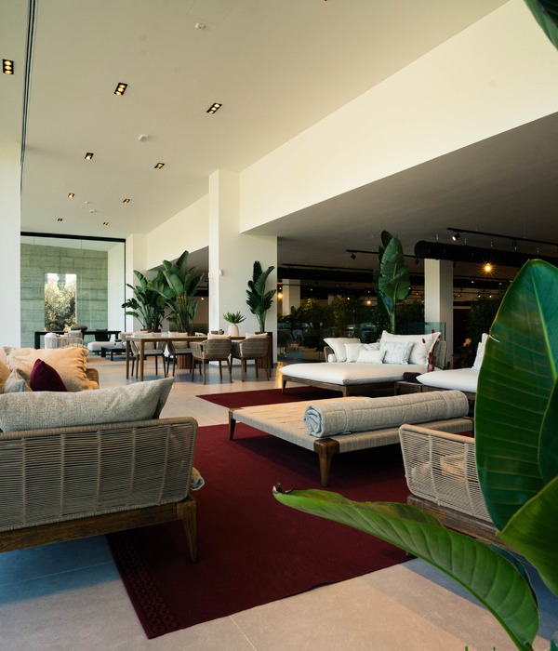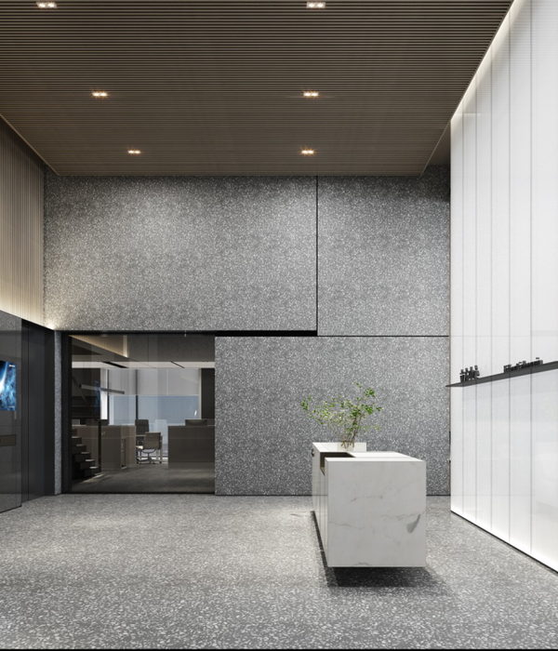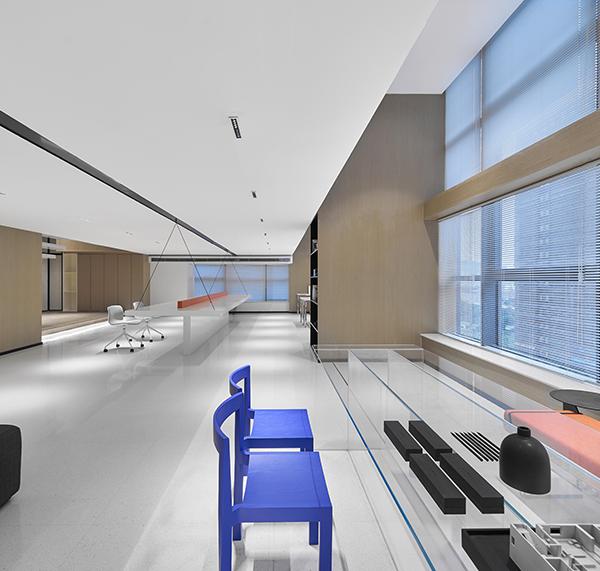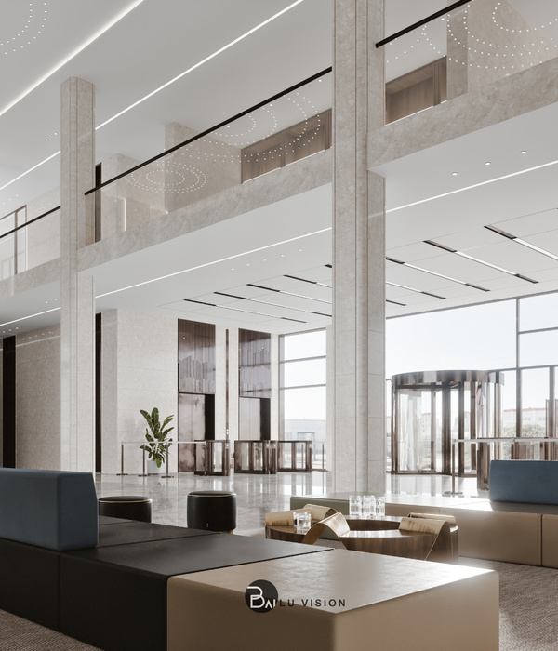Architect:MadiLancos Studio
Location:Budapest, Hungary
Project Year:2021
Category:Offices
MadiLancos Studio has been focusing on the design of corporate interiors for the last 20 years. Our team has grown and developed organically presenting an ever-growing challenge to our office space. Our staff of 30 colleagues were spread on two floors which made project work, communication and collaboration difficult. In 2019 we decided to look for a space that suites our needs better. The evolving Covid situation only enforced our belief that the office will retain its significance as the second home of our team and our most important reference.
Balint Jaksa
Our choice fell on the top floor of a centrally located office building with breath taking views to the city and its monuments. We drafted an open space office that supports activity-based work with spaces for focused work, formal and informal collaboration, online and offline meetings. Partitions are mostly glass so that the views and reflections can be enjoyed from every point of the office.
Balint Jaksa
Our aim was to infuse the workshop ambience into the design of our office. We kept the concrete structure of the building exposed showcasing the mechanical installations. The use of colour was intentionally toned down in the office space giving a neutral and relaxing background to our designers. Stronger hues were only used in the pantry as a contrast.
Balint Jaksa
MadiLancos Studio is committed to sustainability, our new office complies with the LEED ID+C criteria. For us office designers it was a unique and rewarding journey to design our own office, and the result has exceeded our expectations.
Material Used:
1. Flooring: Shaw carpet and LVT, Milliken carpet, Tarkett PVC
2. Doors: Deko New York
3. Interior lighting: XAL, Artemide
4. Interior furniture: Steelcase, Haworth, KFF, Molodesign,
▼项目更多图片
{{item.text_origin}}

