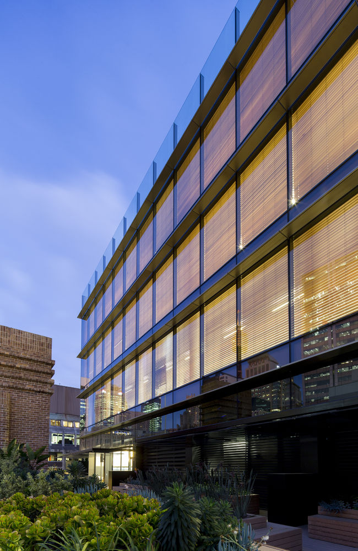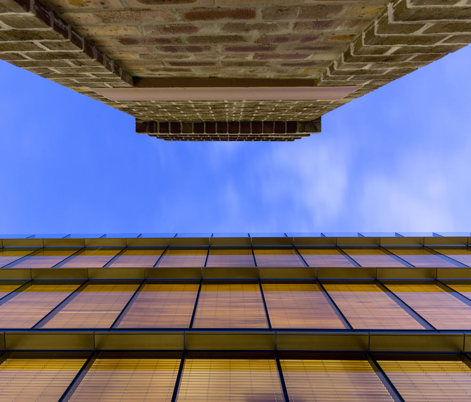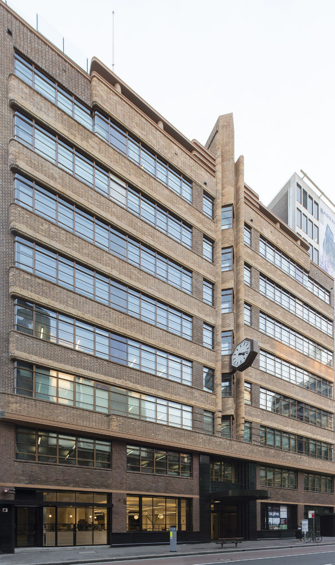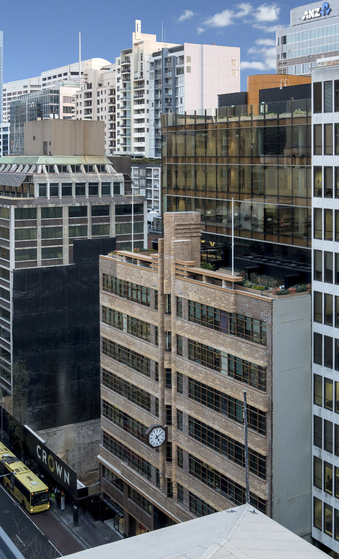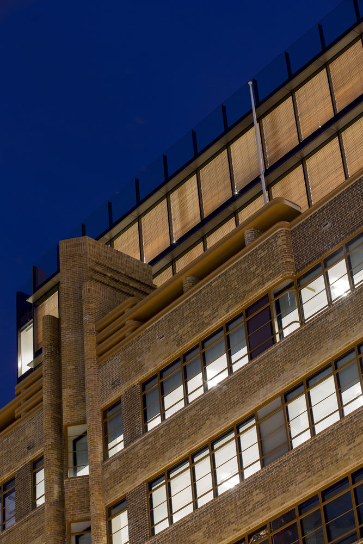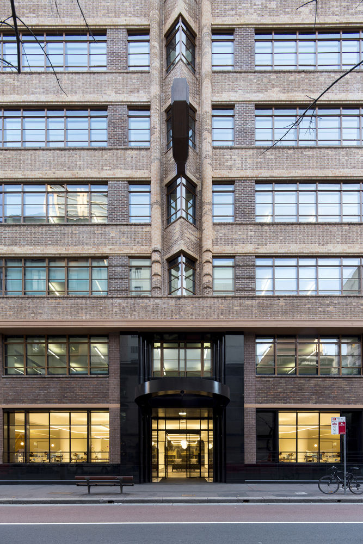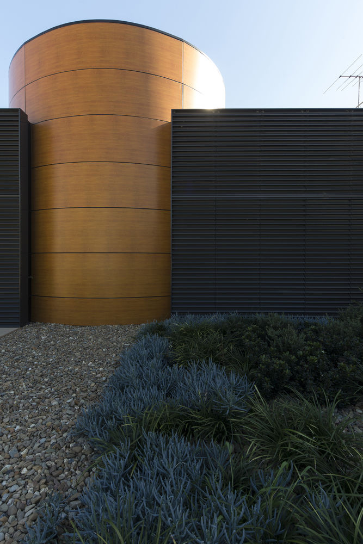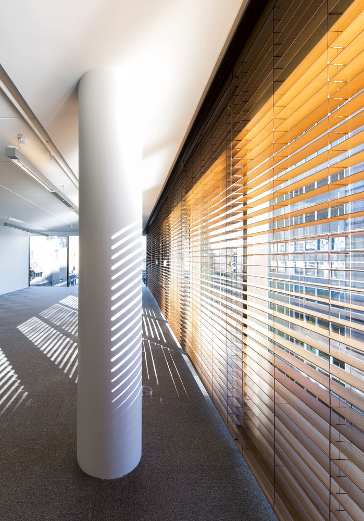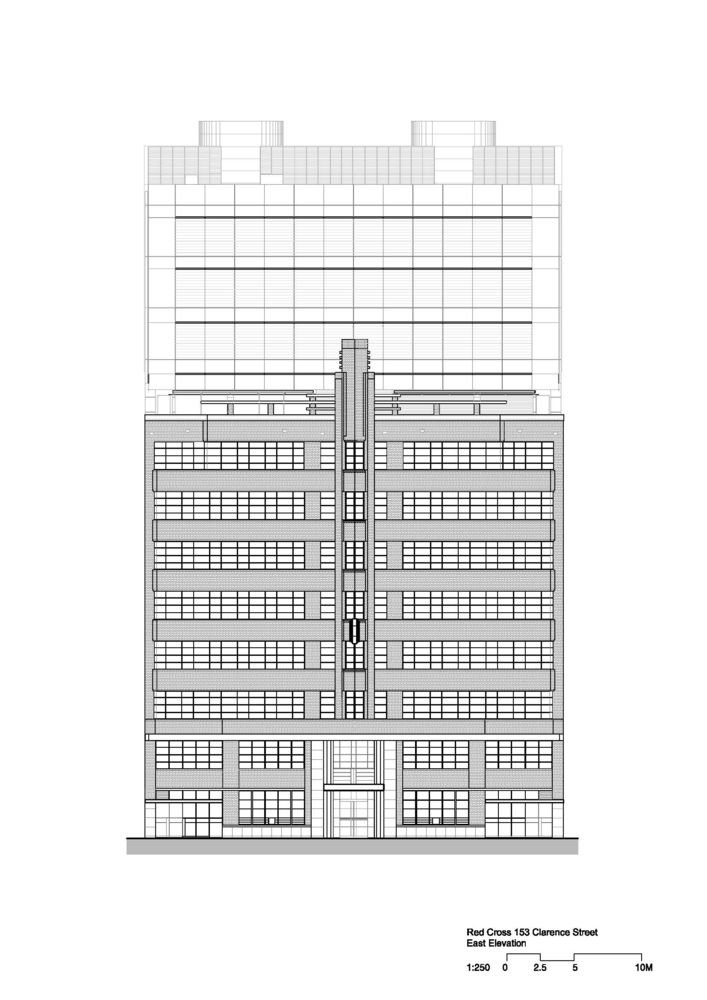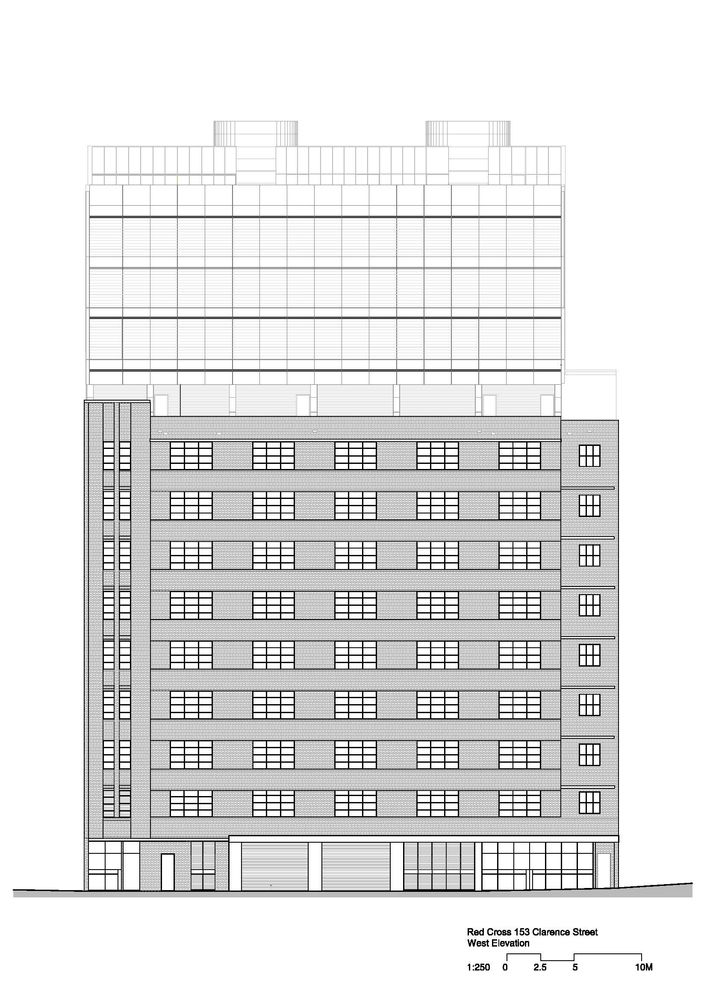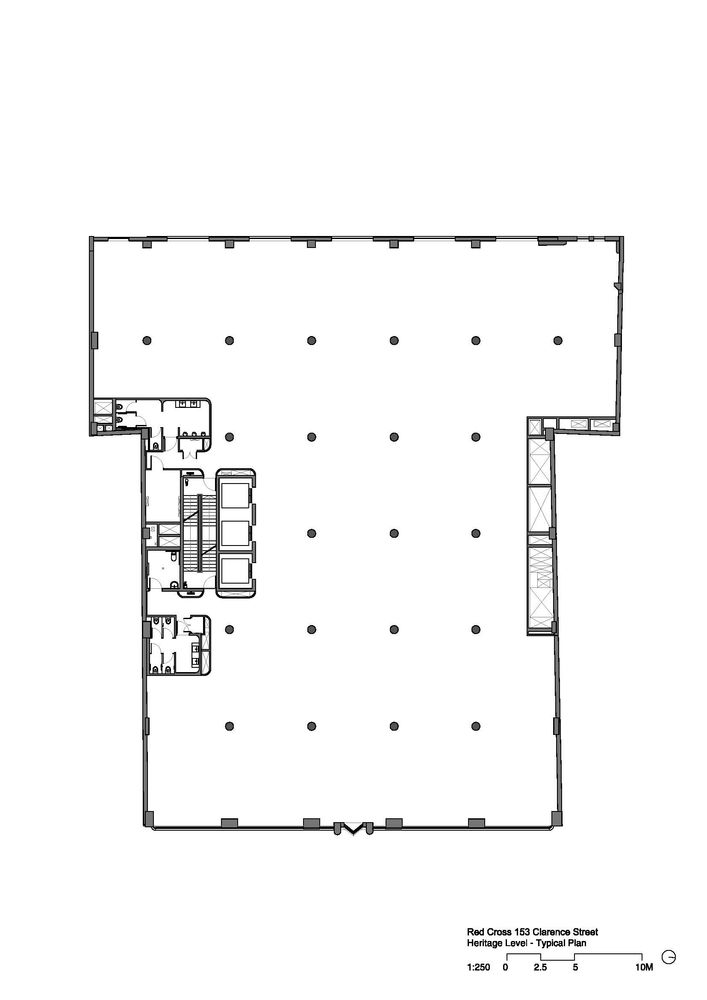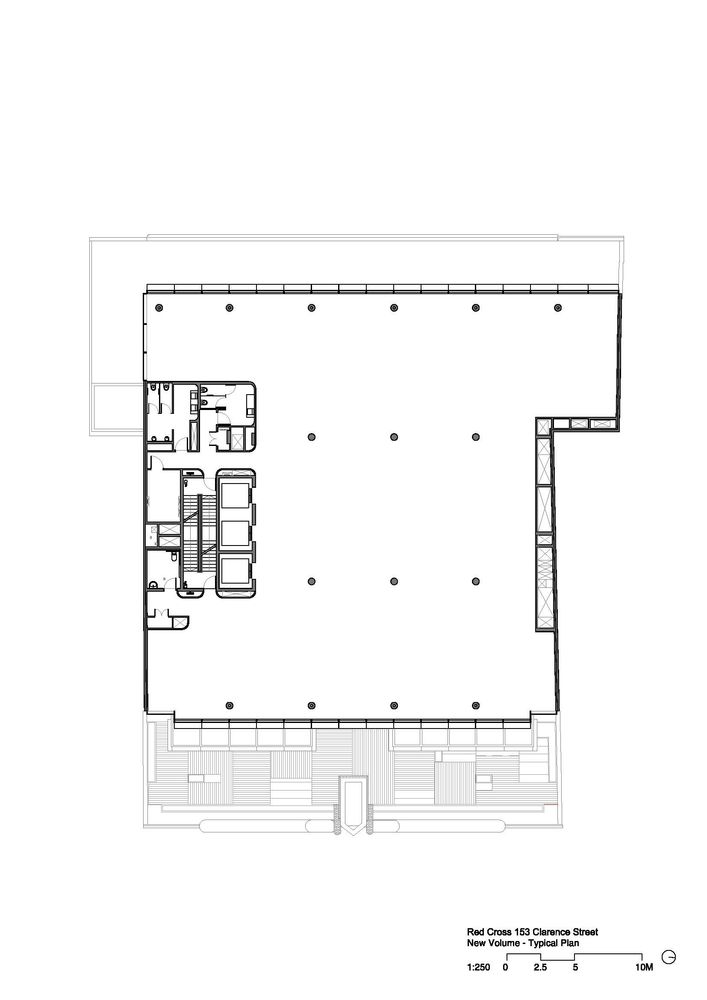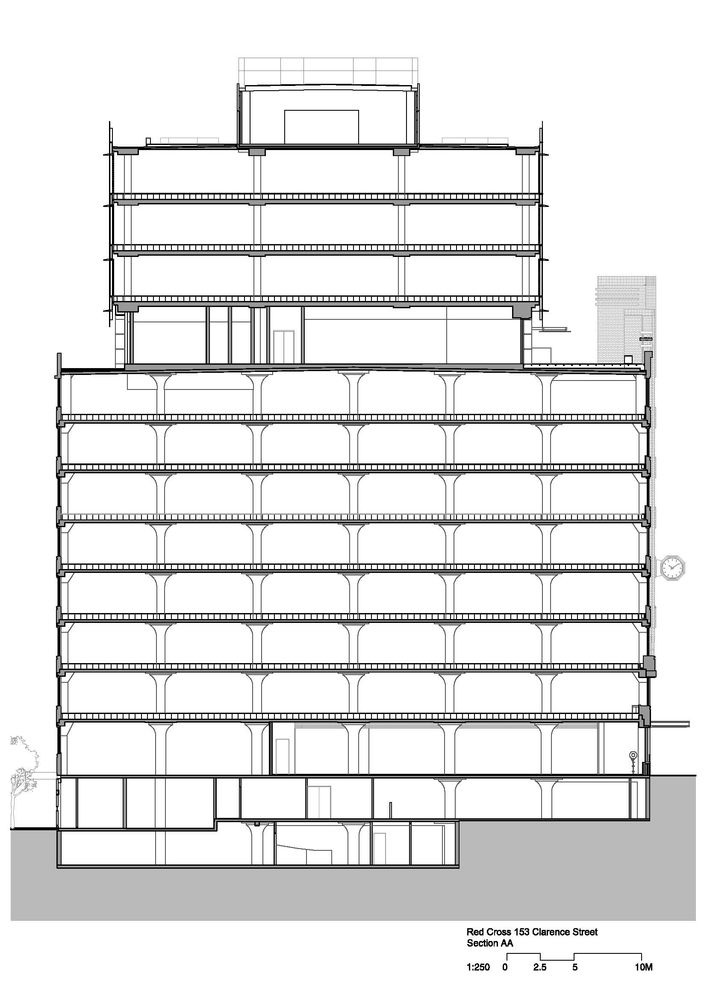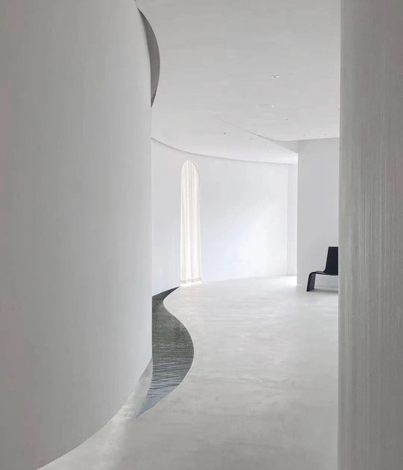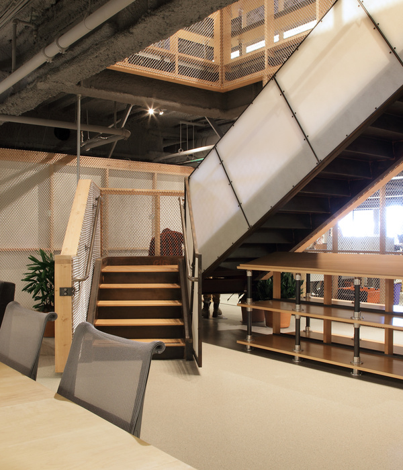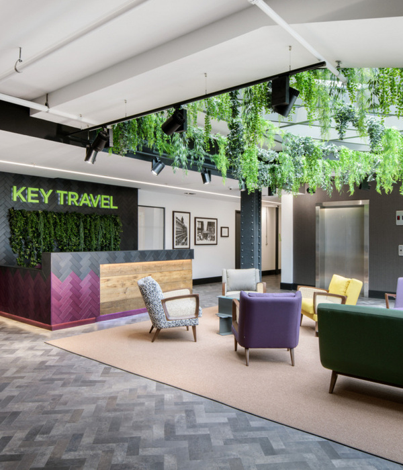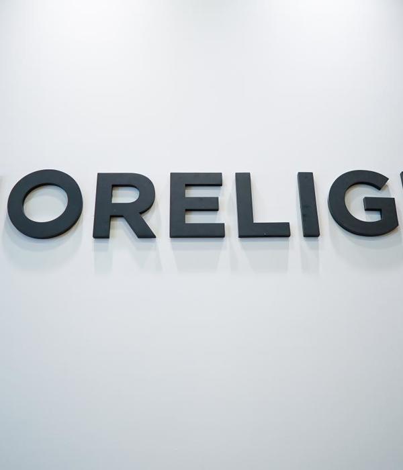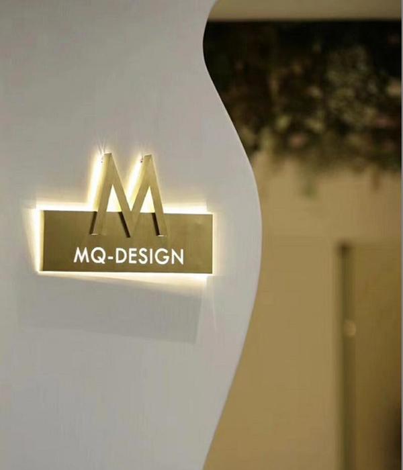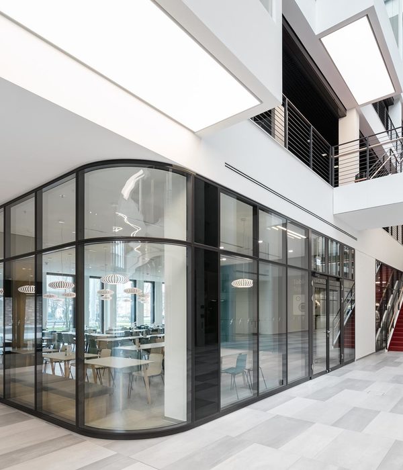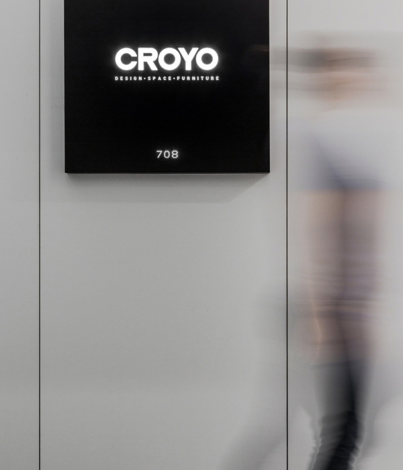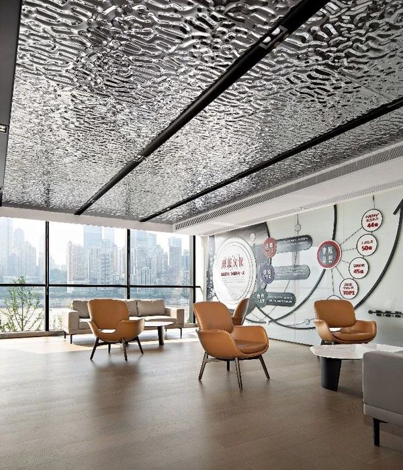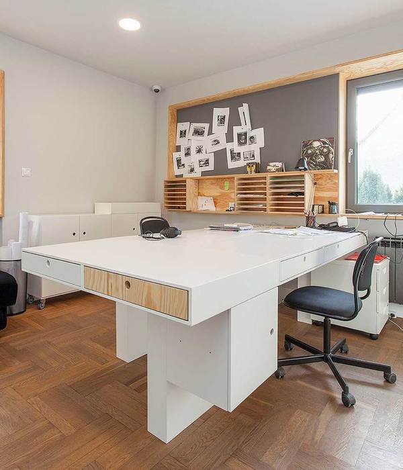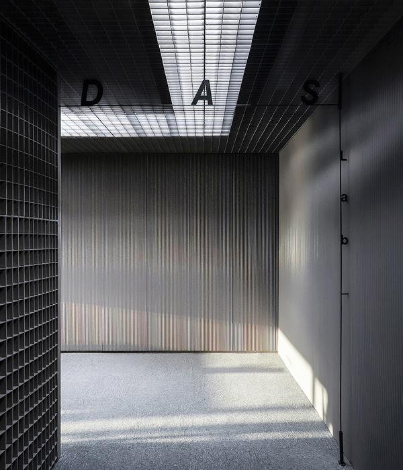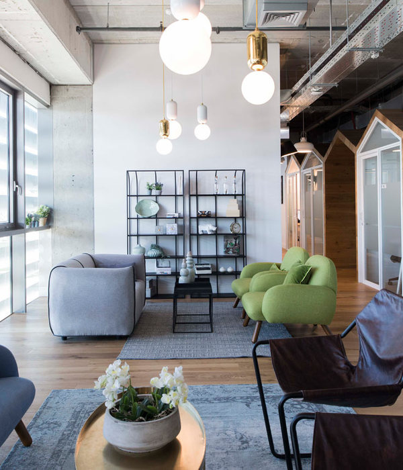悉尼 Deco 办公楼,历史与现代的完美融合
Firm: Bates Smart
Type: Commercial › Office
STATUS: Built
YEAR: 2015
SIZE: 100,000 sqft - 300,000 sqft
Photos: Brett Boardman Photography (10), Bates Smart (5)
Built in 1939 as a warehouse for S. Hoffnung and Company Ltd, an accretion of unsympathetic alterations following the building’s inception diminished the building’s quality and character. An innovative design approach was adopted to return the building to its former glory, deliver a modern, contemporary workplace and achieve a result that ensured the commercial viability of the project. Innovations included:
/ The addition of three new levels of contemporary office accommodation, the area for which was awarded via the City of Sydney’s Heritage Floor Space program.
/ An advanced approach to sustainability, including the reuse of over 90% of the existing façade and 60% of the existing structure and the use of an underfloor mechanical system, all of which contributed to the project achieving a five star greenstar ‘design’ and ‘as built’ rating.
/ Consideration of the roofscape as a primary elevation, thereby enhancing the visual amenity of the city. This was achieved through the concealment of plant and the creation of a range of inhabitable, landscaped roof terraces.
The new floors are set back from the Clarence Street frontage to ensure that they create a recessive and sympathetic backdrop that allows the form and design features of the heritage building to be clearly read. The lightweight, ‘timber’ expression of this extension, contrasts with the solidity and weight of the original masonry building as well as reinforcing the building’s symmetry.
The works included conservation and repair of the Clarence and Kent Street façades, internal refurbishment of all floors, a new core and lifts and removal of the 1970s top floor. The Clarence Street façade work included the total reconstruction of the lower levels and the reinstatement of the black granite cladding, the cantilevered awning and clock.
The new core located on the south side of the building delivers an open, contiguous floorplate facilitating connectivity. The curved core responds to the streamlined details of the original ‘deco’ architecture. Similarly at roof level, the two ‘funnels' containing plant are evocative of 1930s ocean liners, reinforcing the building’s links to the past.

