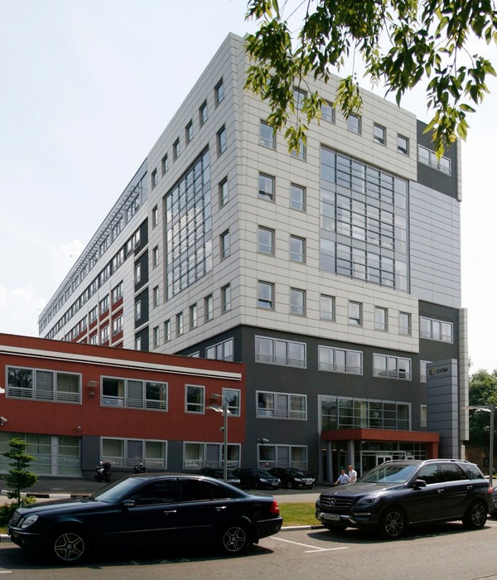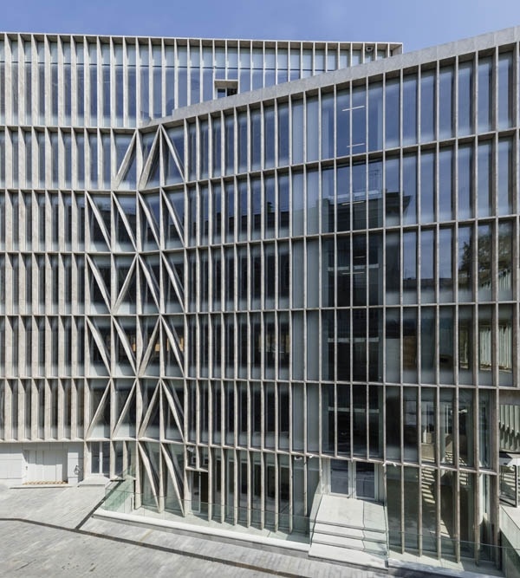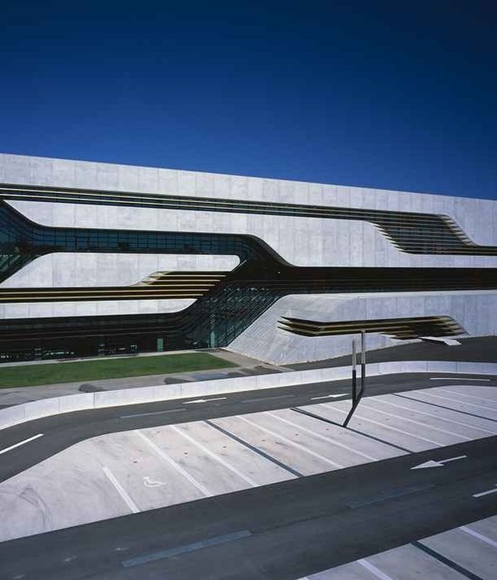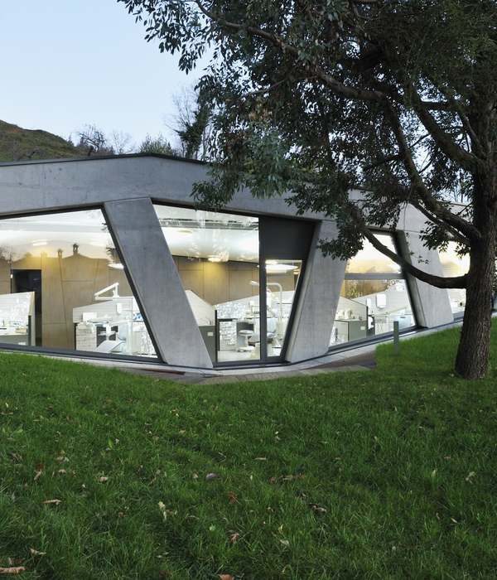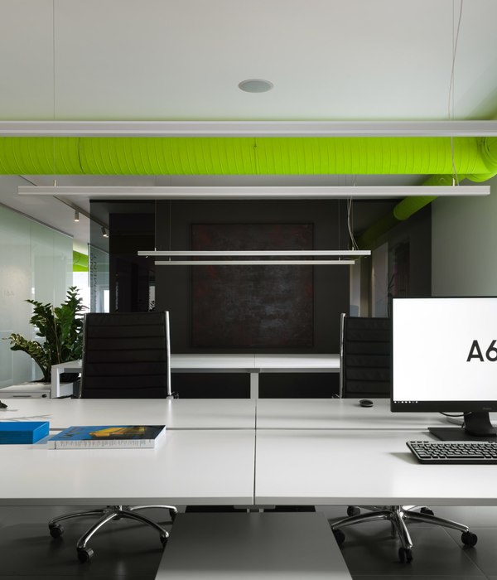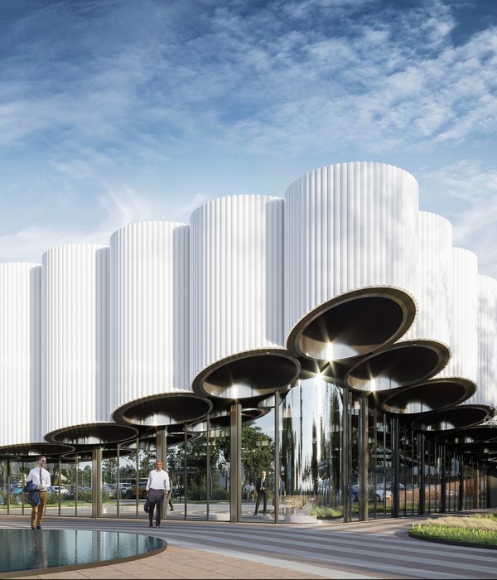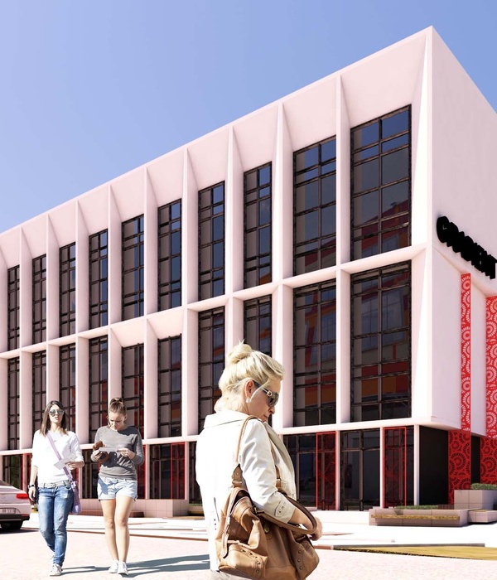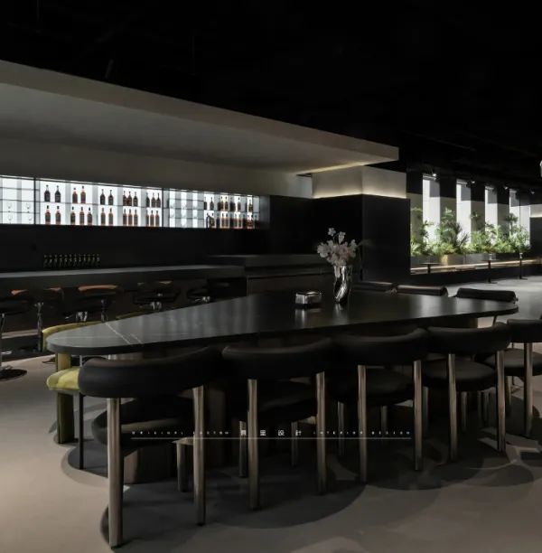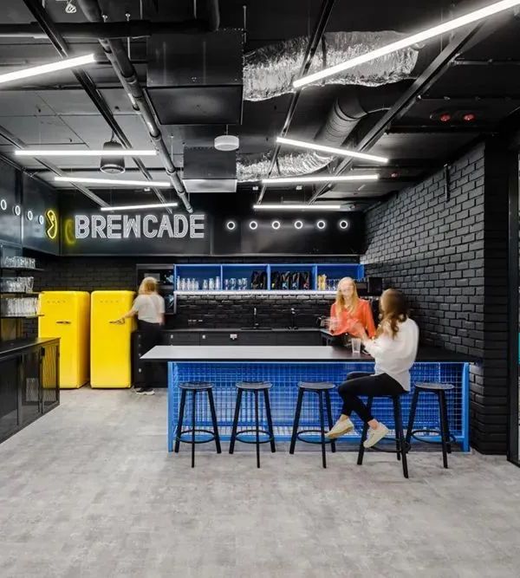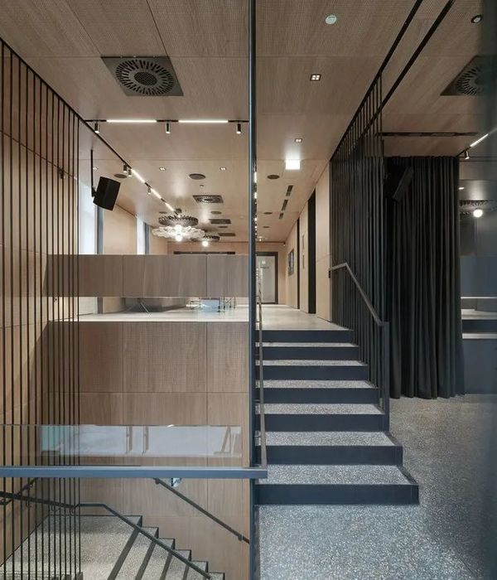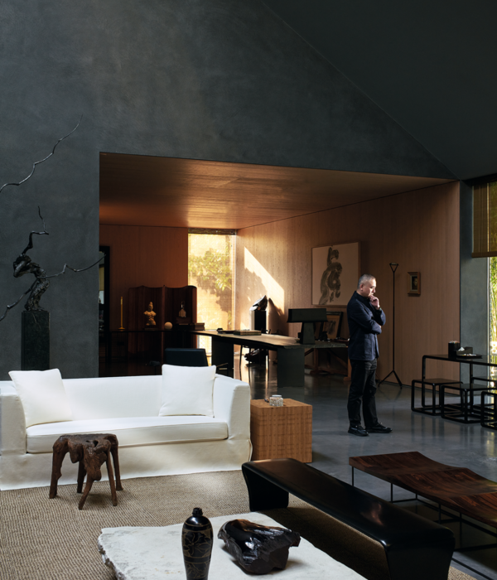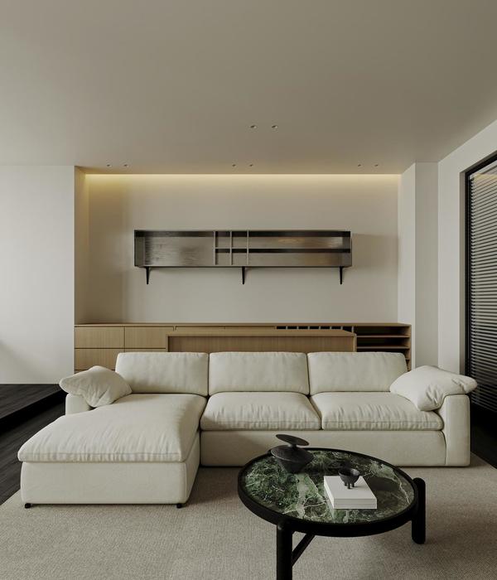- 项目名称:DAS_Lab办公室设计项目
- 项目地点:上海市徐汇区中山西路1800号兆丰环球大厦
- 设计机构:DAS_Lab
- 主持设计师:李京泽
- 设计团队:向国,钱瑜,陈泽源
- 主要用材:金属网格,抗纹板,抗纹玻璃
- 面积:120㎡
- 设计时间:08,2018-10,2018
- 摄影:徐一斐
空间气氛由情绪变化带来的反转为两个区域制造一个平衡状态。
The reversal brought by emotions in the atmosphere create a balance state in two areas.
▼入口走廊,entry way
公共空间以大量钢制网格去表达制定规则产生的秩序感。灯光在特定位置、距离穿过网格扩散而出的光束营造出抑制气氛以及意识被桎梏的静止状态。另外材料本身附属的一种克制欲是我们想释放的一部分。情绪导致的反转是在公共区域能感受到独处的舒适度、言语间的放松。
In the public space, a large number of steel grids convey a sense of order generated by rule making. The light beam diffusing across the grids in particular spot and distance creates depression, an idle state when the consciousness is shackled. Another kind of restraint attached to the material itself is what we want to release. The reversal caused by emotions refers to the relaxation of solitude and dialogue in public areas.
▼公共空间的网格和光束营造出抑制气氛以及意识被桎梏的静止状态,the light beam diffusing across the grids in particular spot and distance creates depression, an idle state when the consciousness is shackled
▼细部,detailed view
▼会议室,meeting room
办公空间的留白、开敞、通透从普遍客观立场而言是希望带来环境气氛上的舒适、自由。情绪导致的反转是声音、语调来回交错时,反而被桎梏。对立面反衬出来的感受更容易清晰当下自身的需求。
In the office space, the blank, openness, and transparency objectively brought an comforting and free vibe. Emotional reversals, when sound and intonation intersect back and forth, are instead restrained one’s need could be easier aware confronts opposite.
▼开敞通透的办公空间带来舒适自由的氛围,the blank, openness, and transparency objectively brought an comforting and free vibe to the working area
▼从办公空间望向会议室,view to the meeting room from the working space
▼办公空间细部,working area detailed view
▼家具细部,furniture detail
▼轴测图,axon
项目名称:DAS_Lab办公室设计项目 项目地点:上海市徐汇区中山西路1800号兆丰环球大厦 设计机构:DAS_Lab 主持设计师:李京泽 设计团队:向国 钱瑜 陈泽源 主要用材:金属网格、抗纹板、抗纹玻璃 面积:120㎡ 设计时间:08/2018-10/2018 摄影:徐一斐
Project Name: DAS_Lab Office Design Project Project Location: Zao-Fong Universe Building, No. 1800 Zhongshan Road West, Xuhui District, Shanghai China Design: DAS_Lab Lead Designer: Li Jingze Design Team: Xiang Guo; Qian Yu;Chen Zeyuan Main Materials: Metal grid; Anti-grain board; Anti-crackle glass Area: 120 m2 Design Period: Aug. 2018-Oct. 2018 Photographer: Xu Yifei
{{item.text_origin}}

