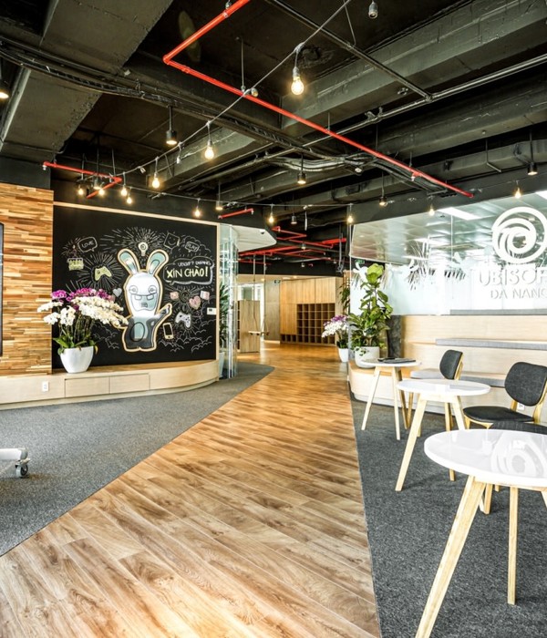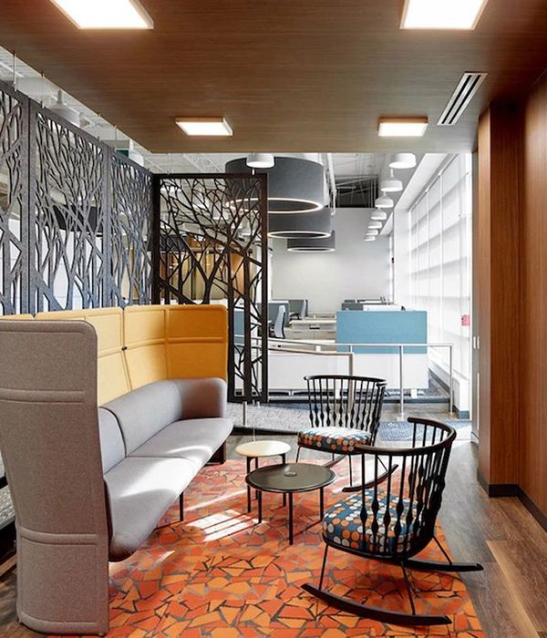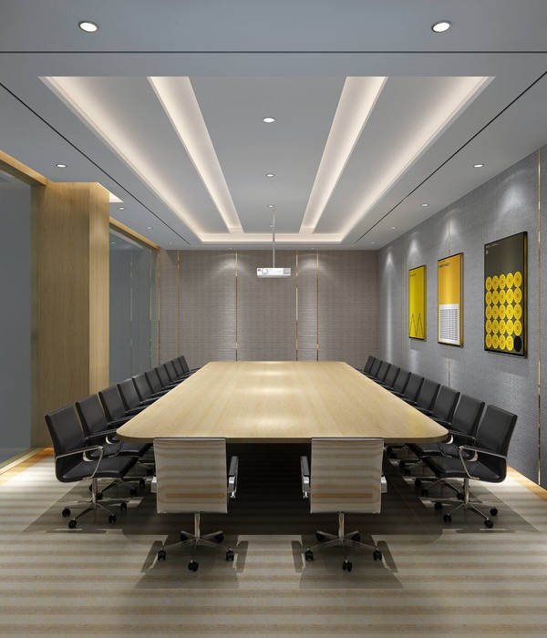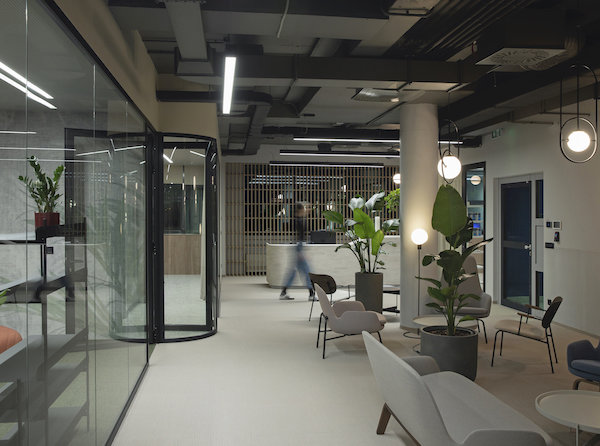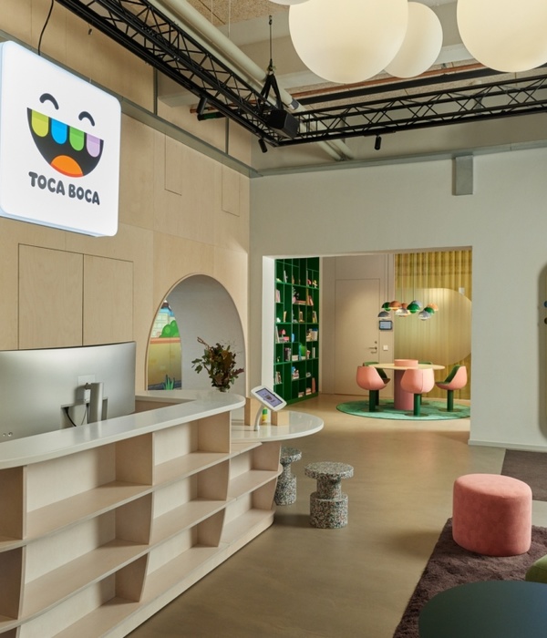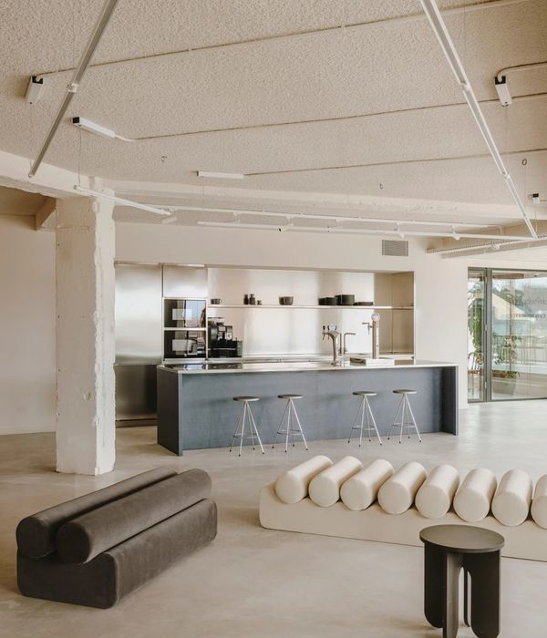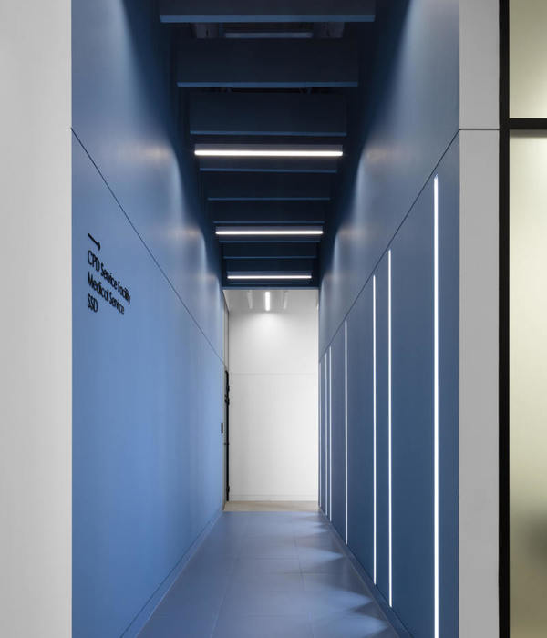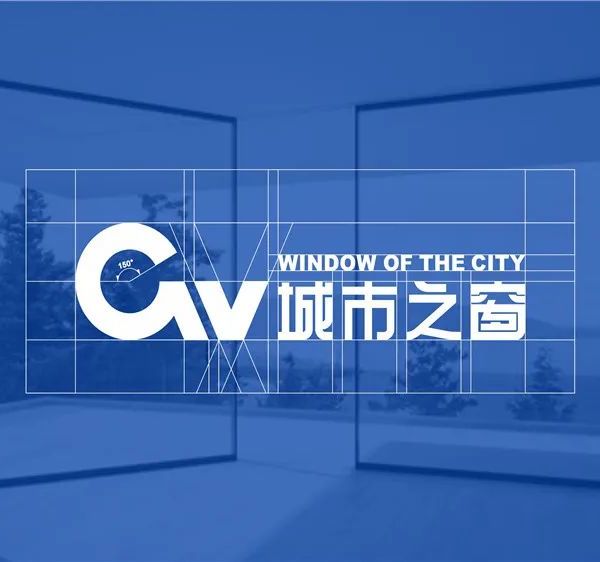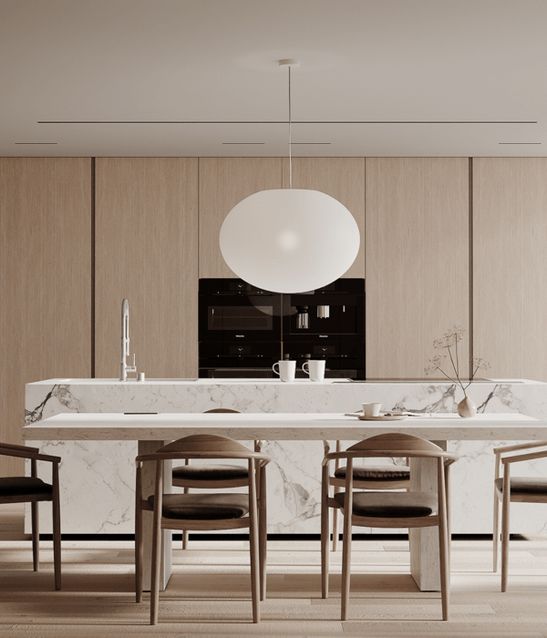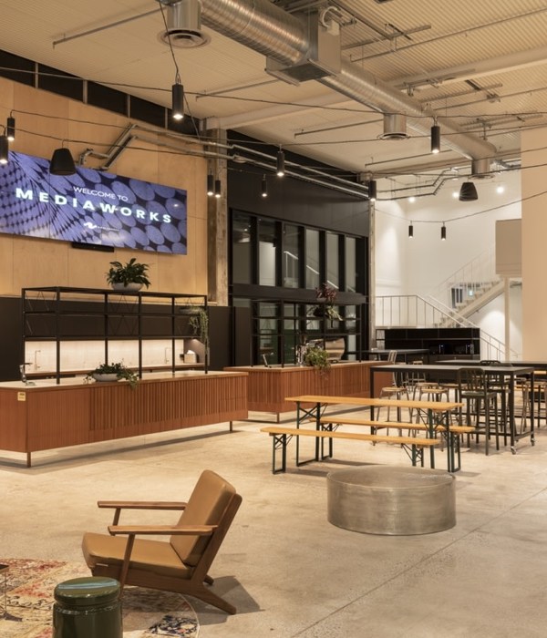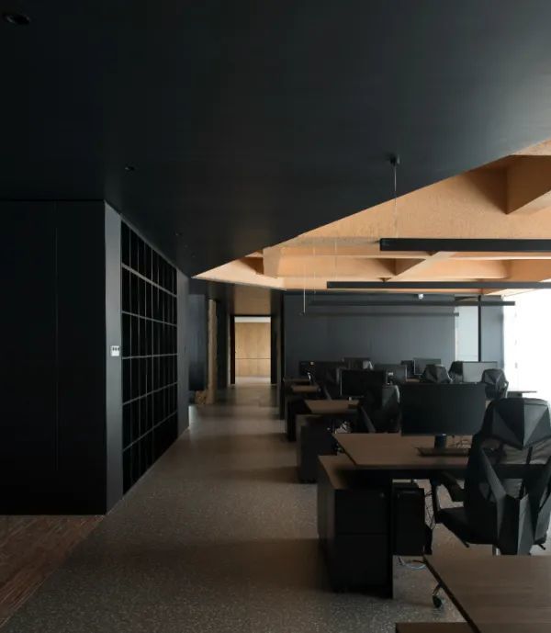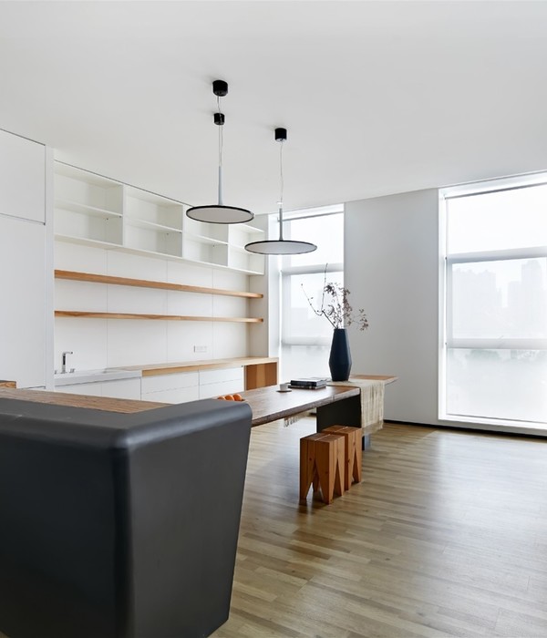Qualtrics克拉科夫总部 | 工业风与当地文化完美融合的办公空间
- 项目名称:Qualtrics克拉科夫总部——工业风与当地文化完美融合的办公空间
- 项目地址:波兰克拉科夫
- 项目面积:约6,000平方米
- 设计团队:Colliers Define
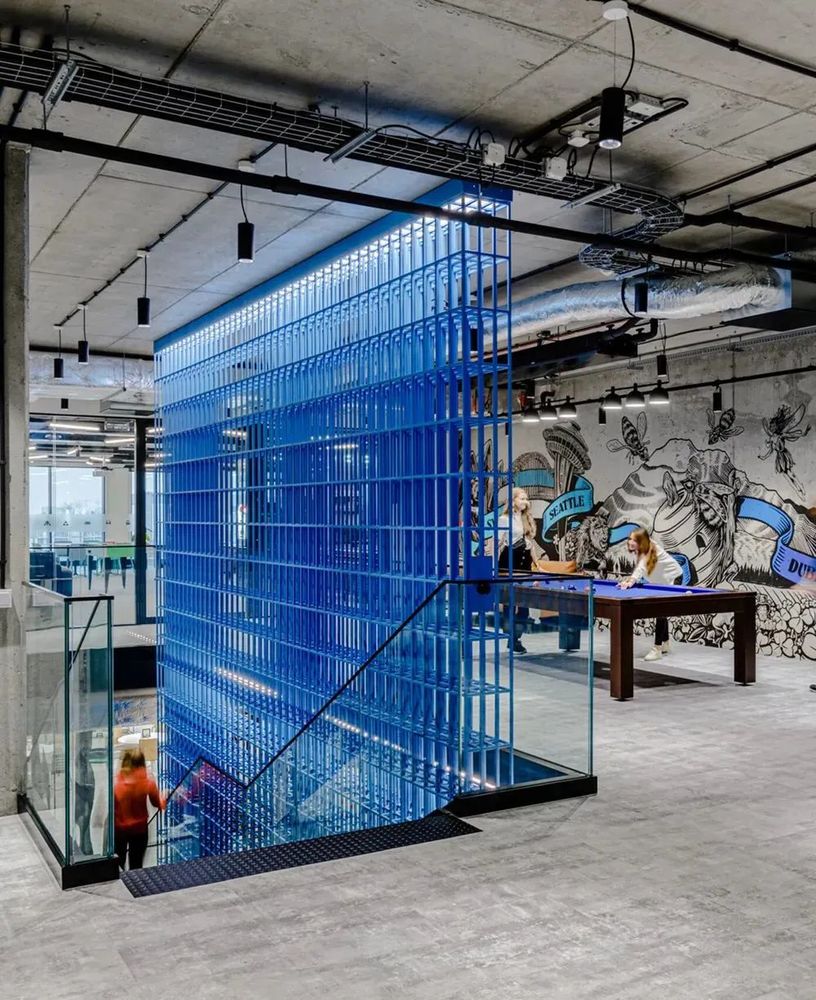
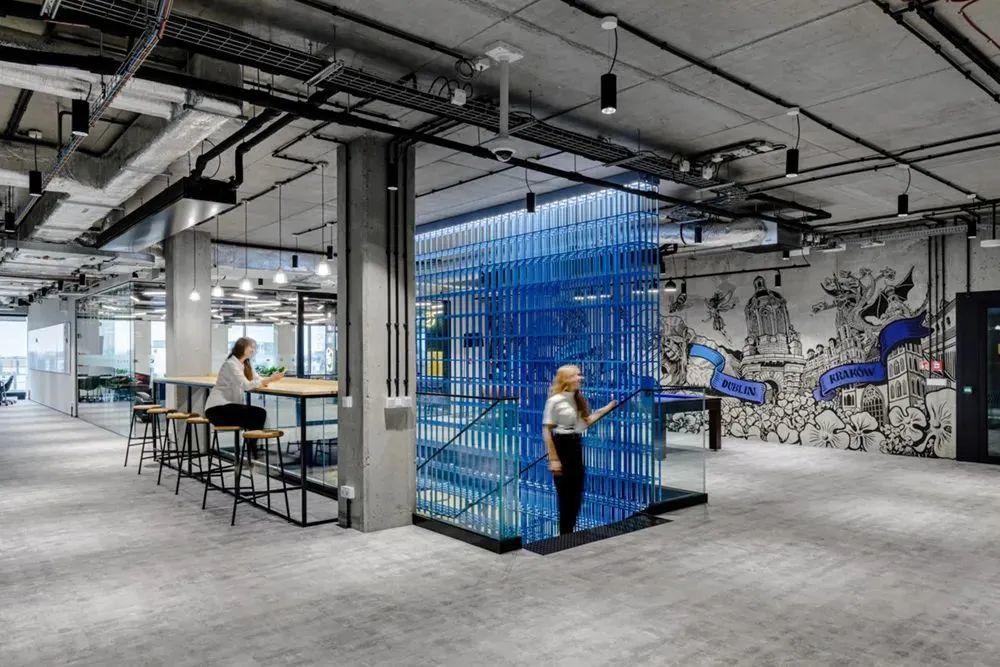
Colliers Define设计团队精彩呈现Qualtrics位于波兰克拉科夫的总部办公场所。Qualtrics是一家市场研究和体验管理平台公司。其核心产品围绕客户、员工、产品和品牌四个维度来帮助客户进行体验管理,从而改善业务或流程设计。新总部以创新设计挑战了传统的工作场所设计方法,让办公室呈现出新的时尚气息。独特的室内空间代表了该公司充满活力和创新的文化,并将现代工业氛围与克拉科夫当地丰富的文化历史相结合。Colliers Define's design team presents Qualtrics' headquarters in Krakow, Poland. Qualtrics is a market research and experience management platform company. Its core products focus on the four dimensions of customers, employees, products and brands to help customers manage their experiences and improve business or process design. The new headquarters challenges traditional approaches to workplace design with an innovative design that gives the office a new look. The unique interior spaces represent the company's vibrant and innovative culture and combine a modern industrial atmosphere with the rich local cultural history of Krakow.
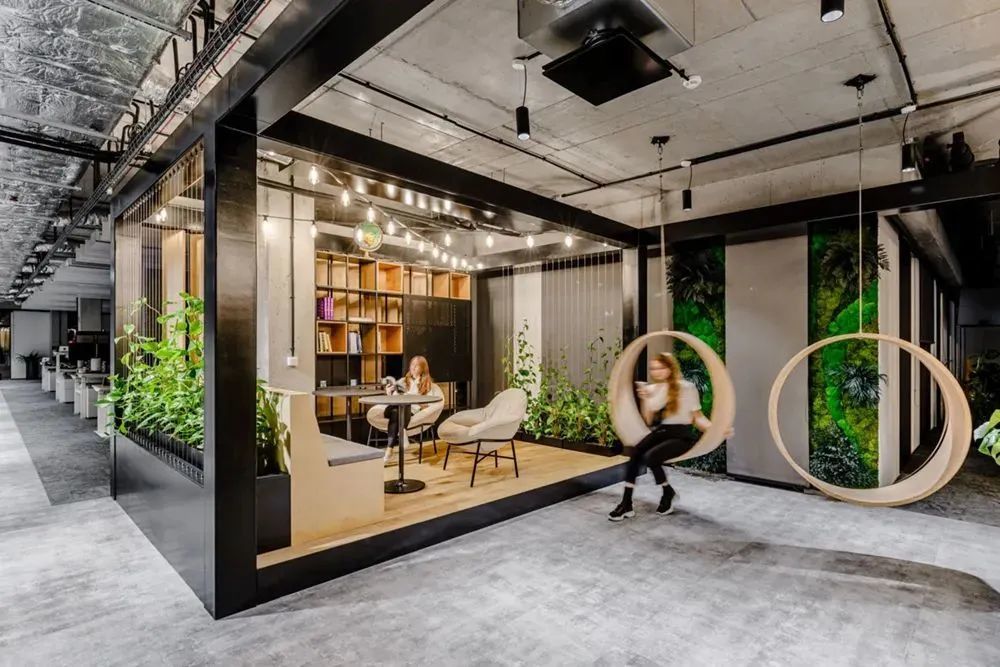
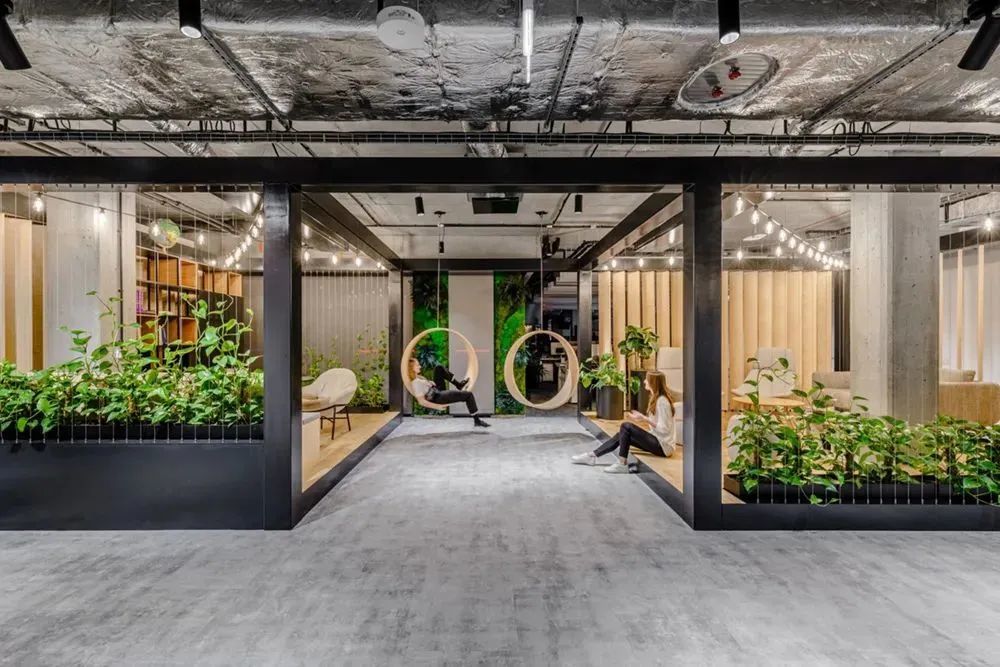
该项目总面积约6,000平方米,共跨越三个楼层。建筑师Agnieszka Ulatowska 和 Paulina Palmowska,共同担负本案的设计概念创建和建筑监督。
本案旨在为员工提供高效工作的最佳空间,促进面对面的合作与社区建设,同时与非正式文化和客户的实验性文化产生共鸣。
与Qualtrics团队共同探讨的功能布局支持两大类型的区域——专注工作空间和社区型的协作区域。当然这其中也包括宽敞的厨房和各种休闲或非正式互动的场所。The project has a total area of approximately 6,000 square meters and spans three floors. Architects Agnieszka Ulatowska and Paulina Palmowska were responsible for the creation of the design concept and the supervision of the construction. The project aims to provide employees with the best space to work productively, promote face-to-face collaboration and community building, and resonate with the informal culture and the experimental culture of the client. The functional layout discussed with the Qualtrics team supports two main types of areas – focused workspaces and community-based collaboration areas. Of course, this also includes a spacious kitchen and a variety of places for casual or informal interaction.
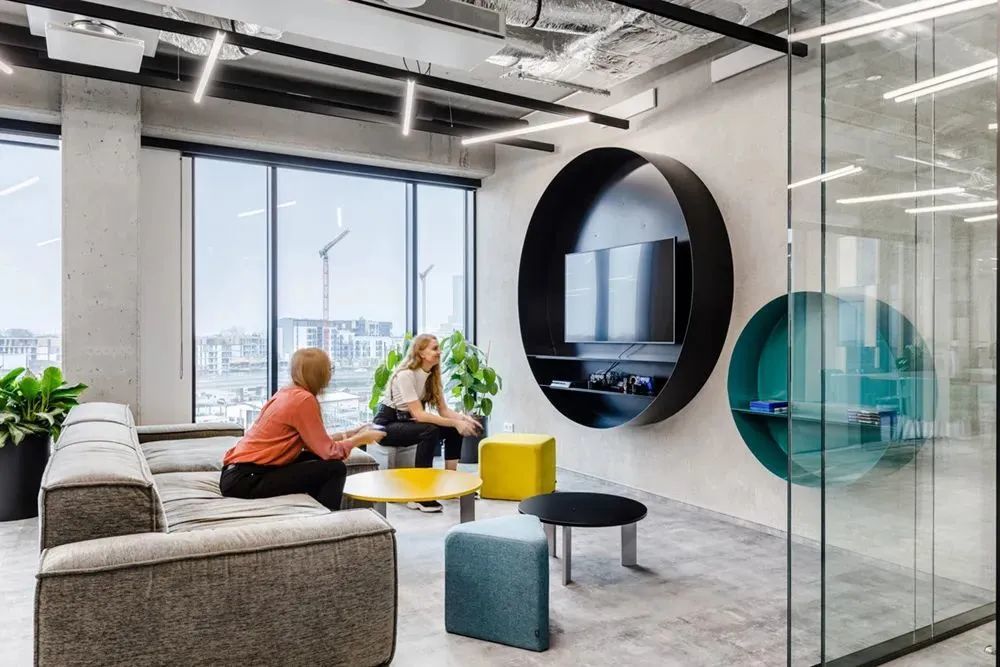
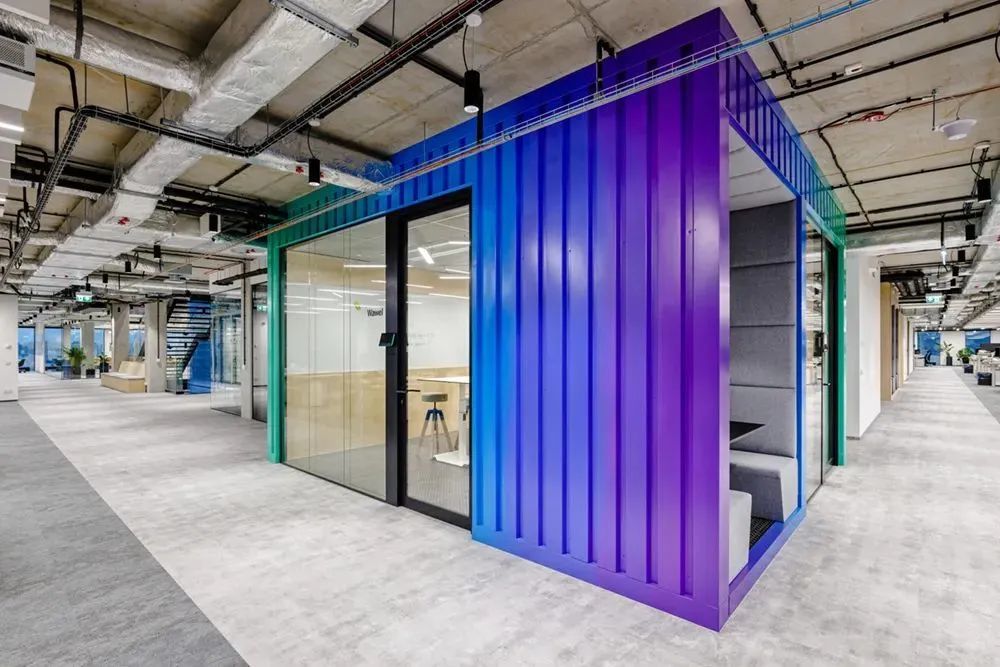
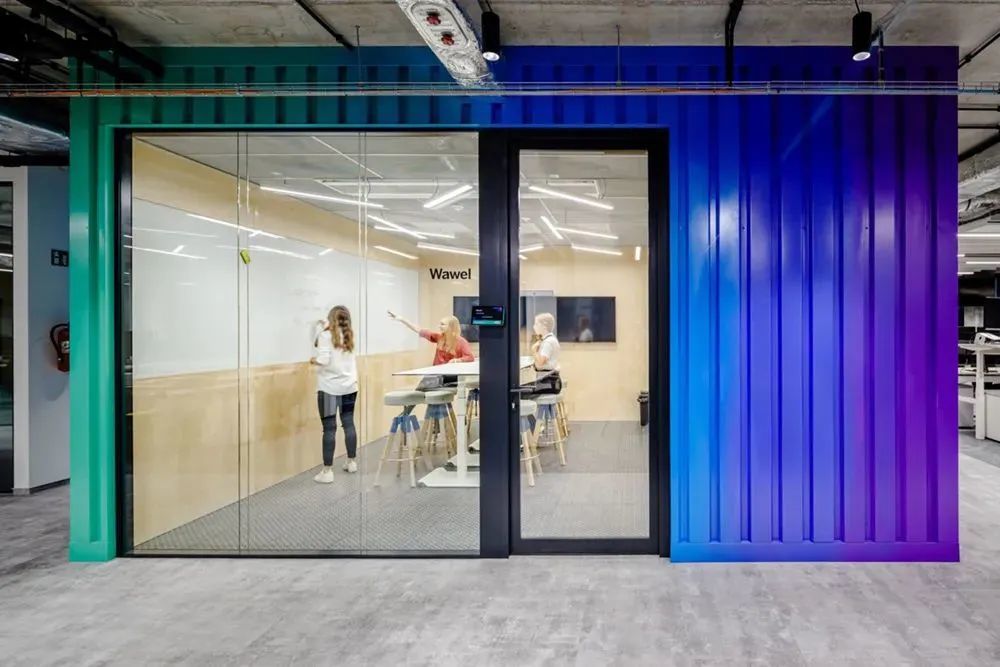
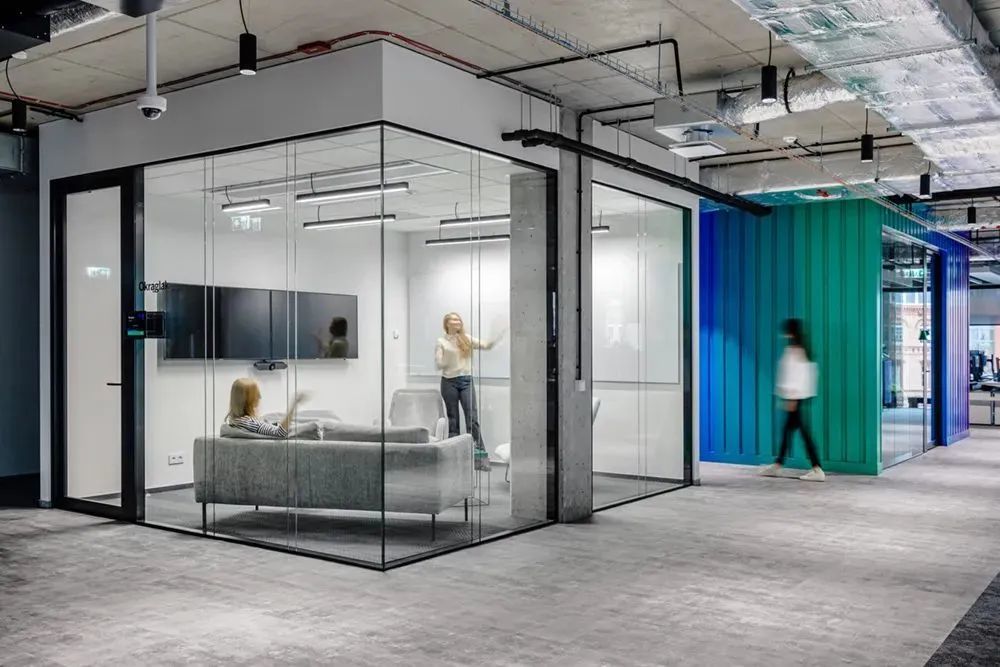
执行个人工作任务需要一定程度的专注空间,因此规划了开敞且完全隔音的开放空间支持这一工作类型;且这些区域毗邻各种大小的会议室布局。大量的附加空间促进了协作、创新和信息交流。值得强调的是位于每个楼层的主题社交空间和厨房:
咖啡烘焙区——是最大的社交区,其设计概念以粗犷的工业风为原则。这个美味咖啡空间让员工可以自主享用各种优质咖啡和咖啡机;而且每天都可以享用餐饮公司提供的午餐。同时这处大型空间也是企业各种聚会的场所,会定期举行大型活动。
Performing individual work tasks requires a certain level of focus space, so open, fully soundproofed open spaces are planned to support this type of work, and these areas are adjacent to meeting room layouts of various sizes. Plenty of additional space fosters collaboration, innovation, and information exchange. It is worth highlighting the themed social spaces and kitchens located on each floor: the coffee roasting area – the largest social area, with a design concept based on the principles of rugged industrial style. This gourmet coffee space allows employees to enjoy a variety of premium coffees and coffee machines, as well as lunch provided by the catering company every day. At the same time, this large space is also a meeting place for various corporate meetings, and large-scale events are held on a regular basis.
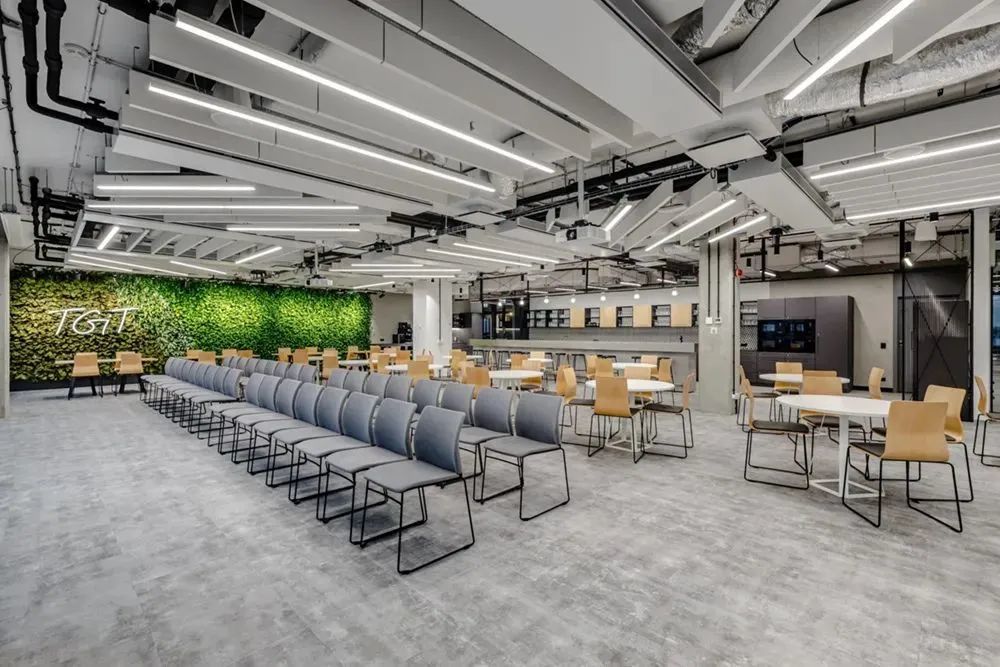
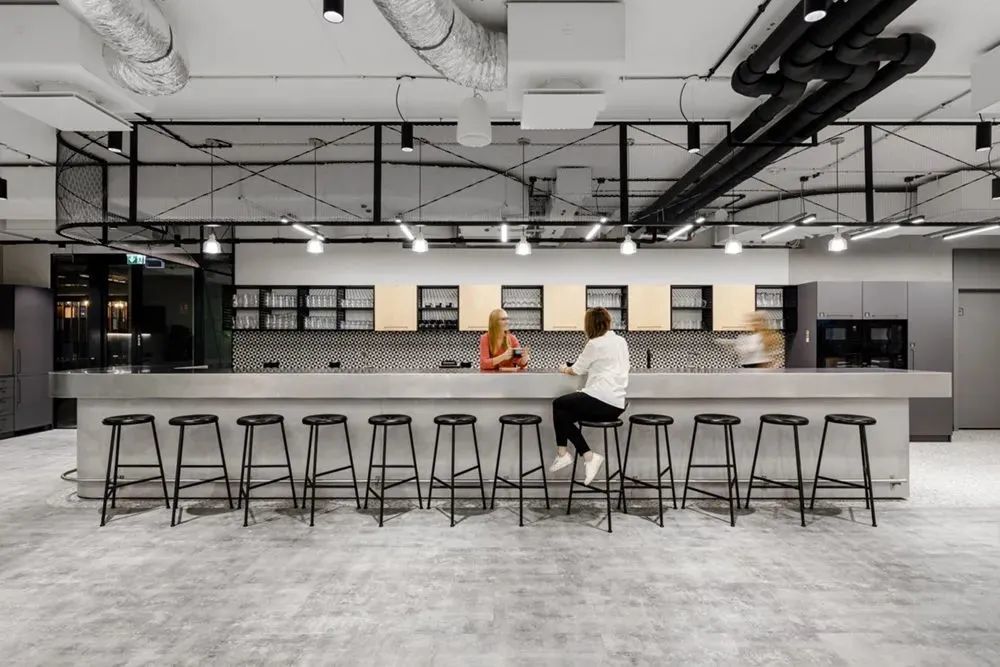
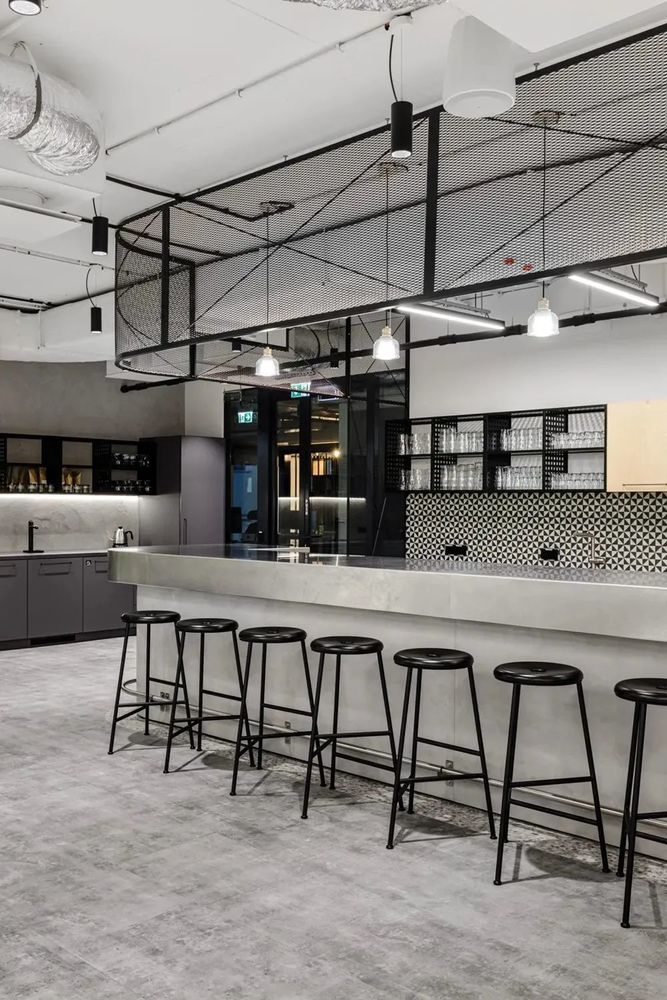
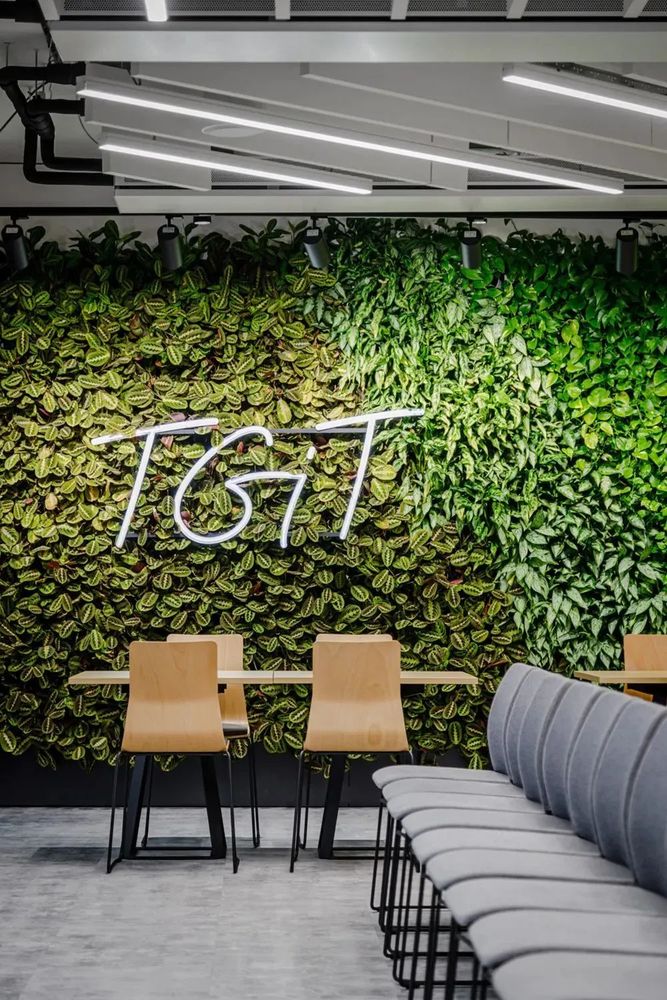
街机厨房——为员工娱乐而设计的充满活力的空间。这里的设计会让人想起街机酒吧,闪烁的霓虹灯、老式的游戏机、各种棋盘游戏、桌上足球或乒乓球,营造出多彩且活力的娱乐氛围。即使下班后,大家也很喜欢在这里一起玩游戏,甚至周末带孩子来参观他们为之骄傲的办公室。
Arcade Kitchen – A vibrant space designed for employee entertainment. The design is reminiscent of an arcade bar, with flashing neon lights, old-fashioned game consoles, a variety of board games, foosball or table tennis, creating a colourful and vibrant atmosphere of entertainment. Even after work, people love to play games together and even bring their kids to visit their proud office on weekends.
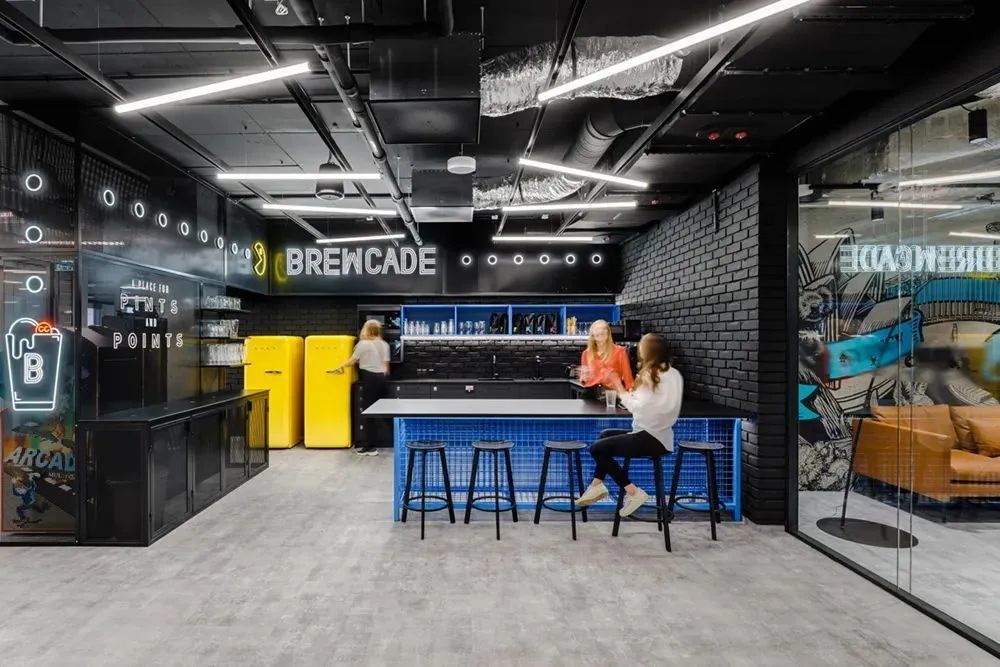

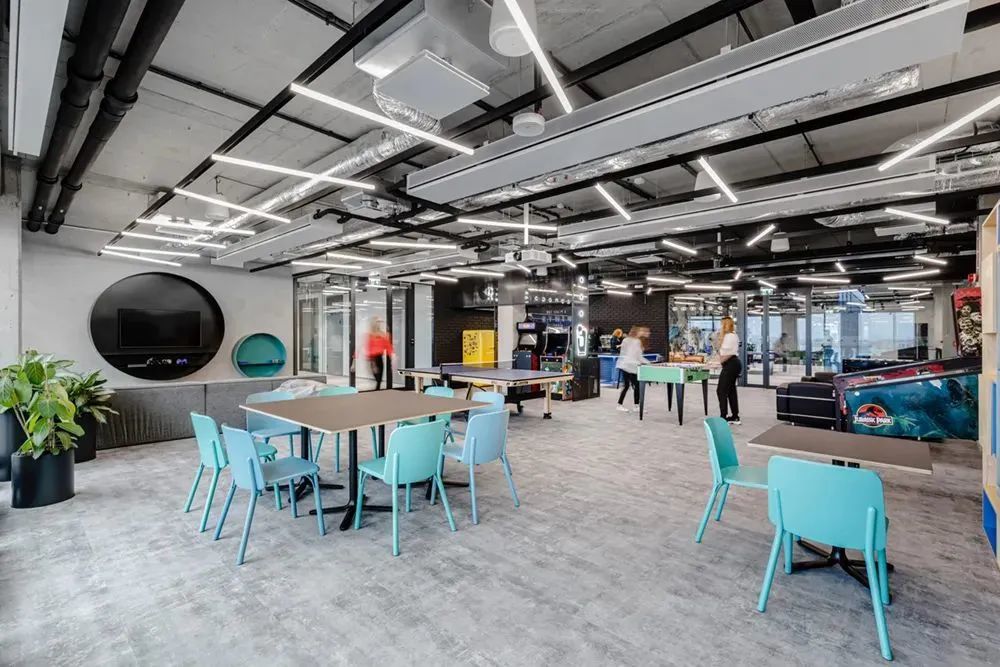
街头食品厨房——这一概念是向熙熙攘攘的街头餐馆致敬,厨房橱柜的灵感来自街头食品的容器造型。各种类型的用餐区都装饰着独特的浅色花环和托盘花色。
Street Food Kitchen – This concept is a nod to the hustle and bustle of street restaurants, with kitchen cabinets inspired by the shape of street food containers. The various types of dining areas are decorated with unique light garlands and tray décor.
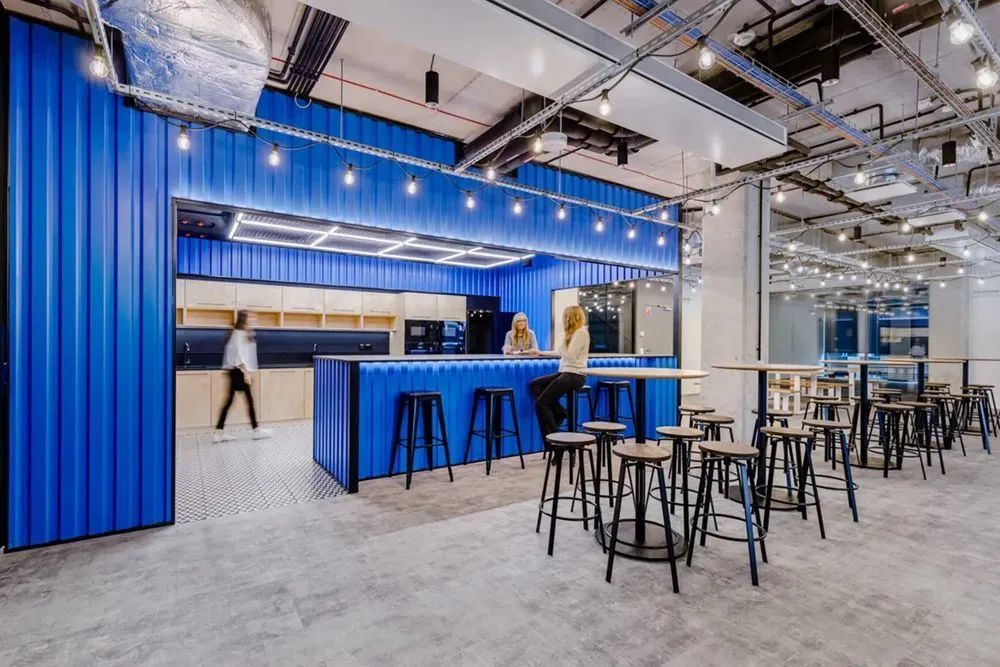
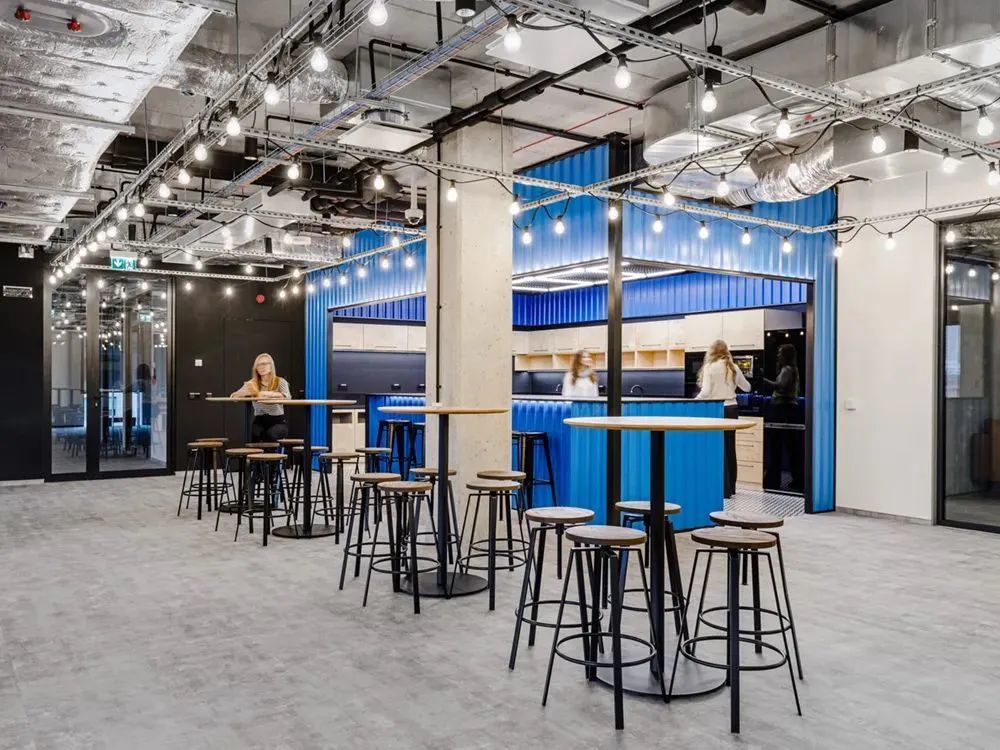
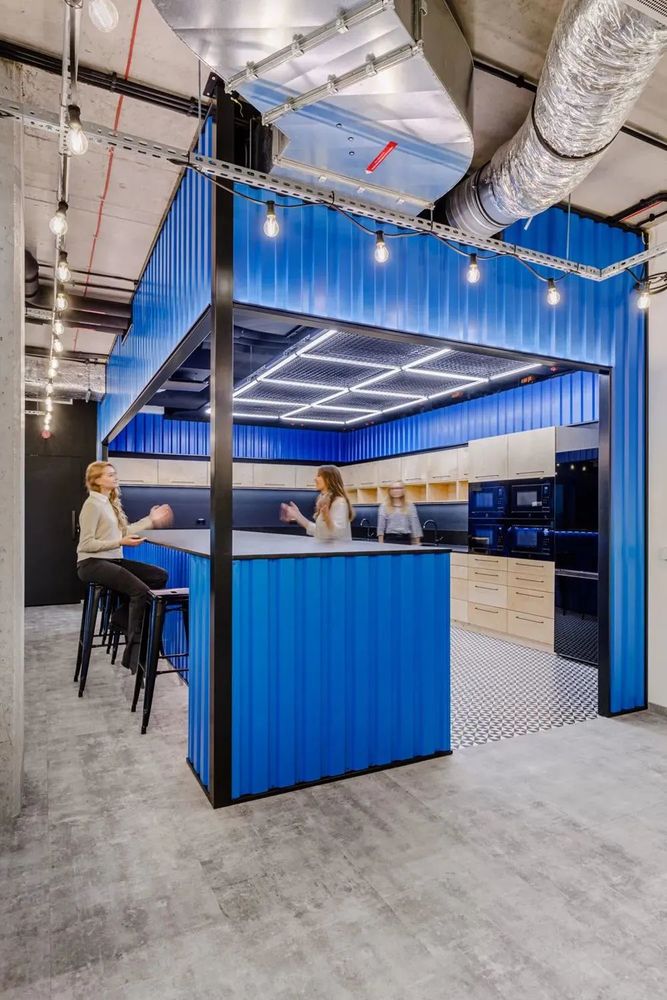
植物园——对于希望按下暂停键并恢复活力的员工来说,“植物园”是最好的选择,这里提供了一方宁静的绿色天地,让他们享受快速的“数字排毒”。这片宁静的绿洲充满了温暖、惬意的灯光和舒适的材质,很是吸引员工来此放松。按摩椅和柔软的家具分布在办公室的各个地方,为休闲放松提供了更多的选择和可能性。Botanical Gardens – The Botanical Gardens are the best option for employees looking to hit the pause button and rejuvenate, offering a tranquil green haven for a quick "digital detox". This oasis of tranquility is filled with warm, cosy lighting and cozy materials that invite employees to relax. Massage chairs and soft furniture are distributed throughout the office, providing more options and possibilities for relaxation.
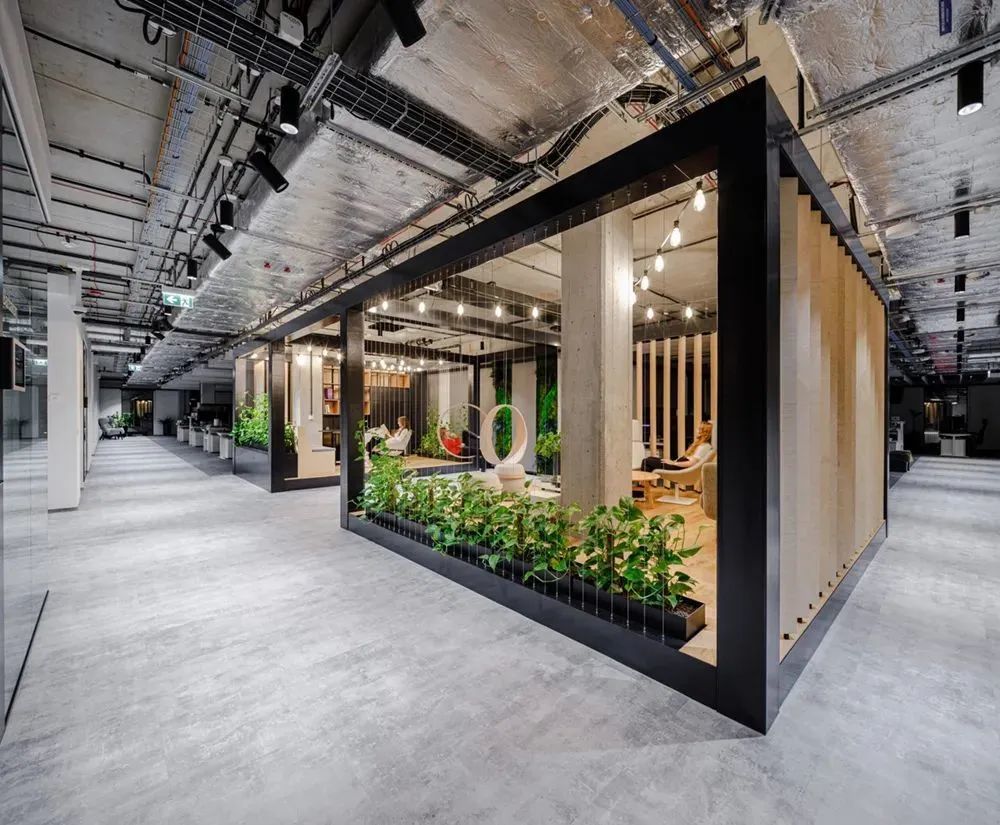
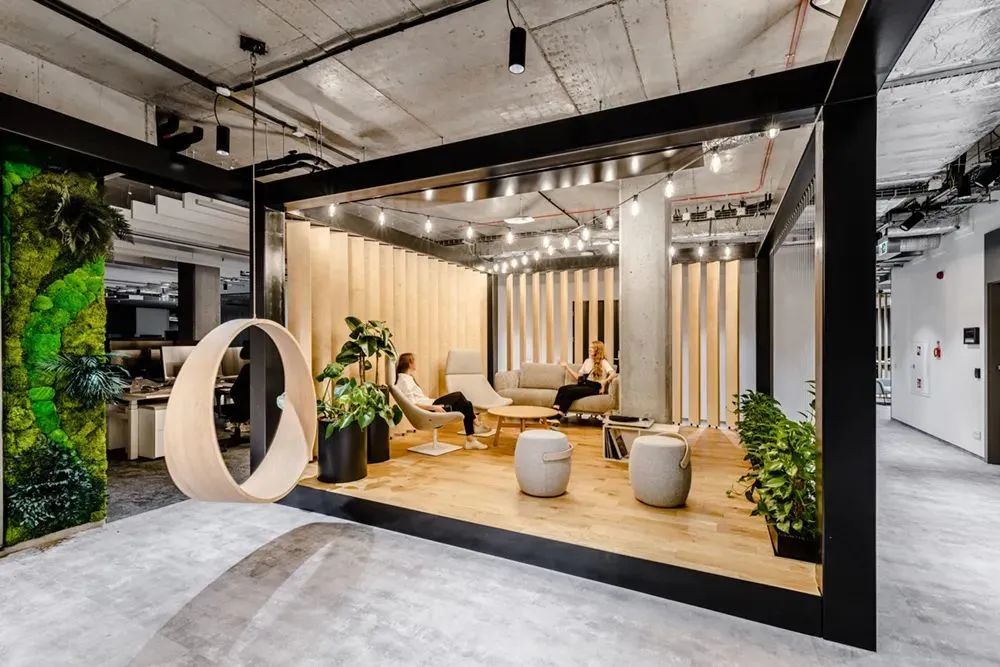
为了优先考虑员工的福祉,该空间还规划了专门的健康区域,如员工健身房、非常受欢迎的瑜伽室和攀岩墙,以及用于伸展和脊椎护理的其它附属空间。这些深思熟虑的设计元素不仅满足了员工的当前需求,还促进了健康、融合与全面幸福感的文化。
To prioritise employee well-being, the space also features dedicated wellness areas such as a staff gym, a popular yoga studio and climbing wall, as well as other ancillary spaces for stretching and chiropractic care. These thoughtful design elements not only meet the current needs of employees, but also promote a culture of wellness, integration and total well-being.
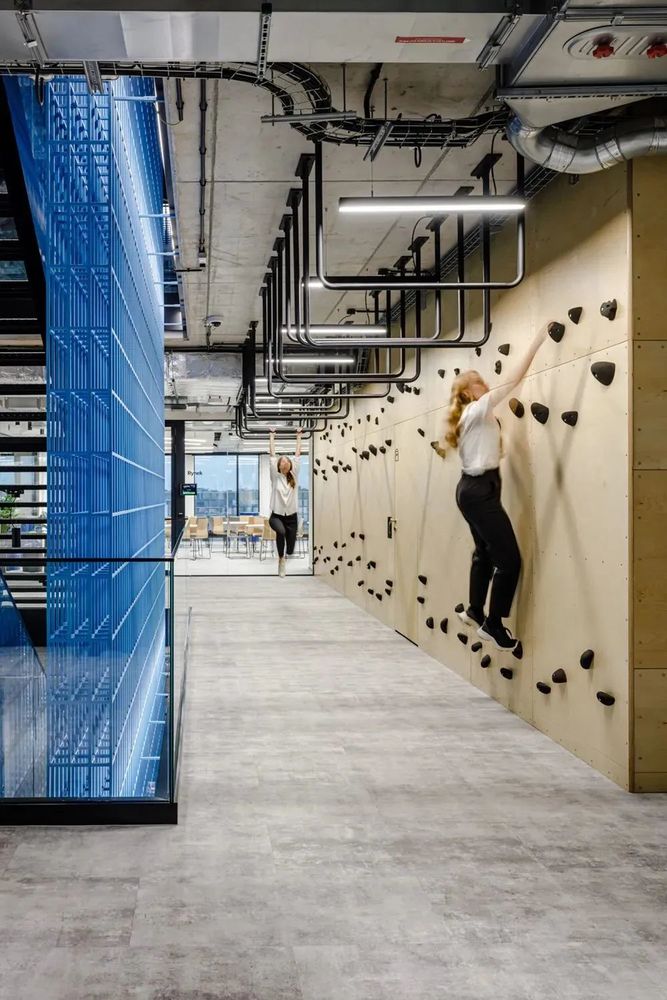
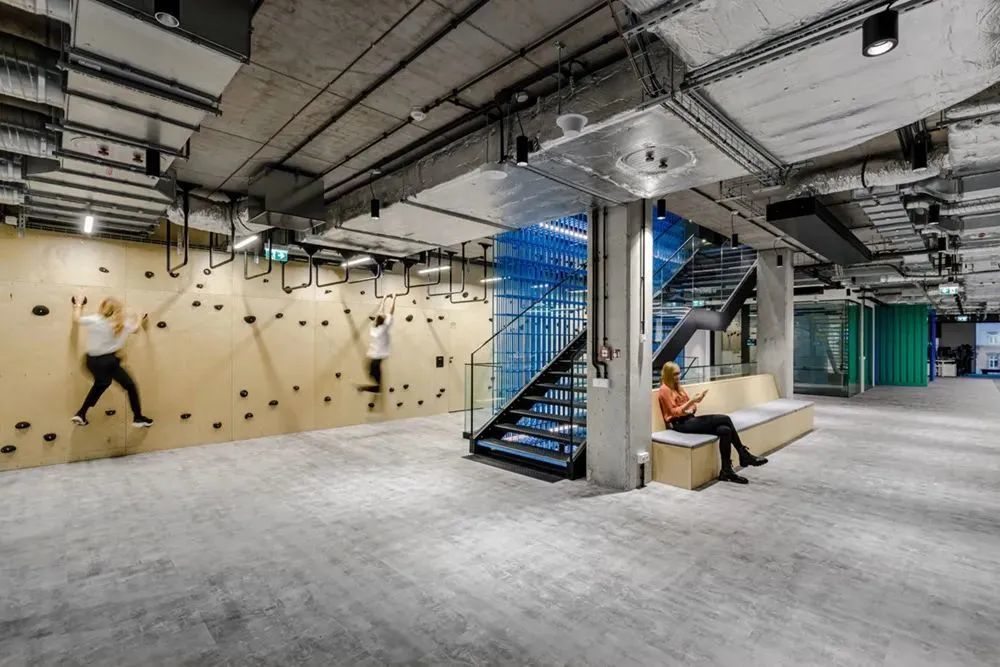
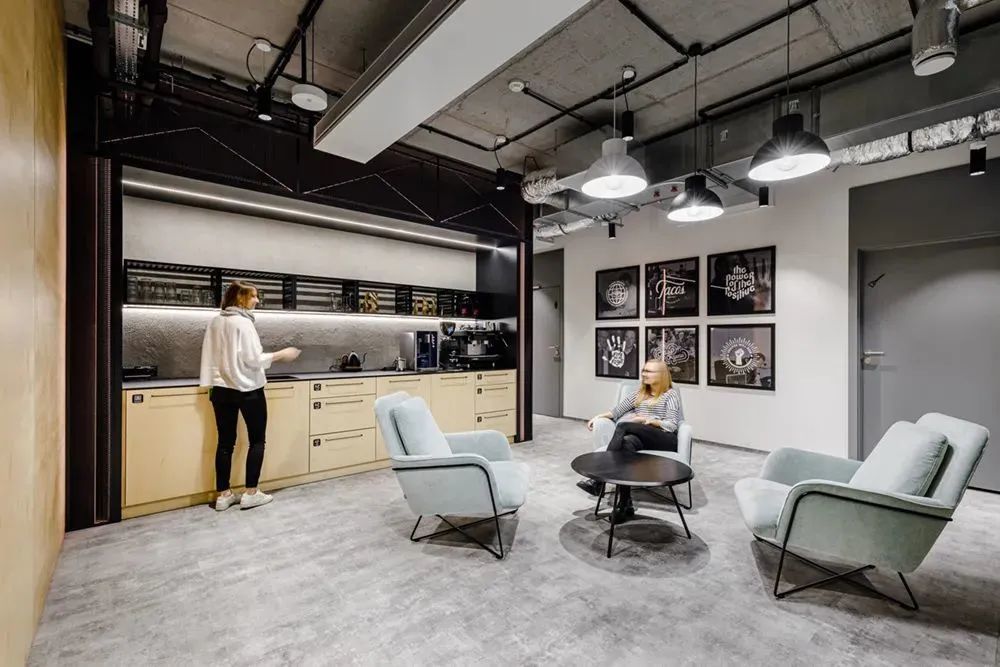
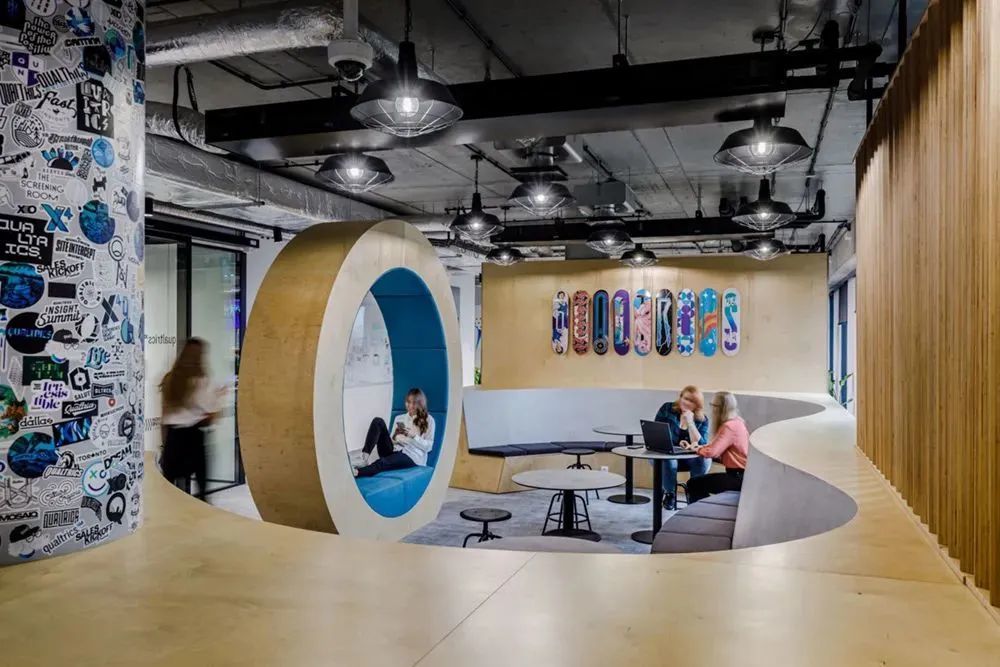

本案最大的挑战之一是将三个不同的楼层整合在一起。一道优雅的内部楼梯不仅连接了所有空间,还培养了一种团结精神,促进了无缝沟通和融合。楼梯区动感趣味图形设计与办公室的粗犷工业气质相得益彰。
One of the biggest challenges in this case was to bring together three different floors. An elegant internal staircase not only connects all the spaces, but also fosters a spirit of togetherness that fosters seamless communication and integration. The dynamic and playful graphic design of the staircase area complements the rugged industrial temperament of the office.
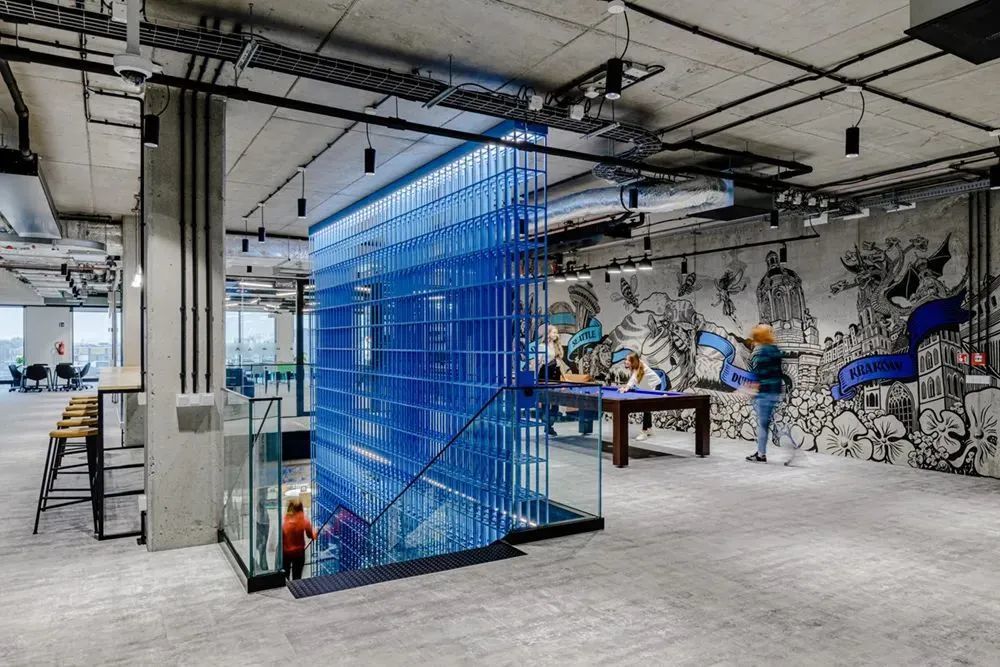

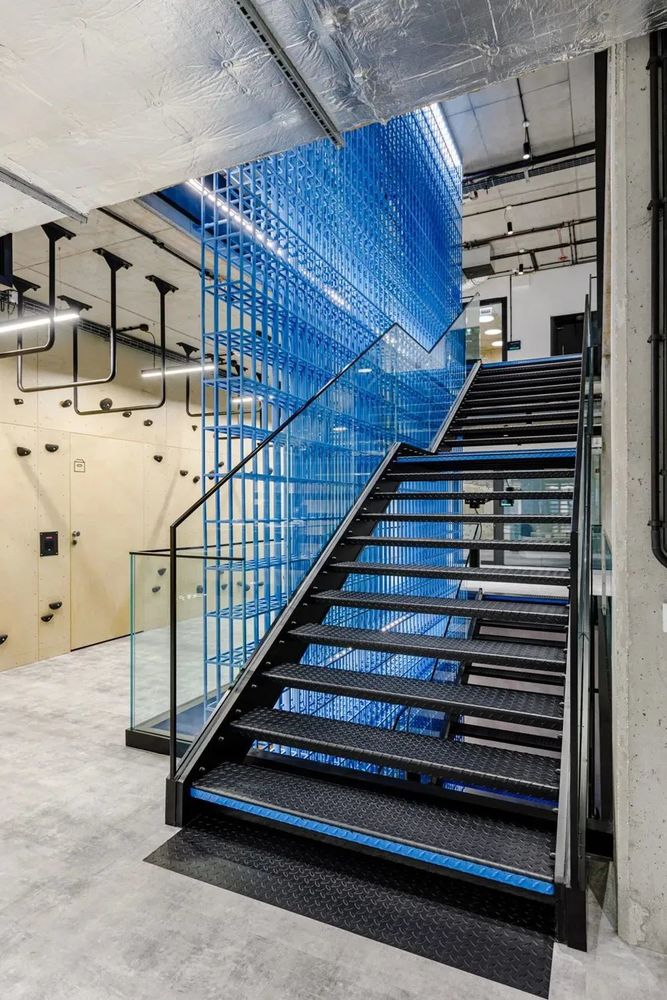
室内的工业风质感被直接从年轻的街头文化中所提取的独特元素所抵消。虽然该设计很有全球范,但当地地域特色——从与克拉科夫城市相关的图形设计到与员工共同创建的装饰元素——确保了该空间牢牢扎根于其所在地。这其中一个重要的元素就是共同创作的壁画,它以诙谐的形式描绘了Qualtrics总部所在的城市。
The industrial texture of the interior is offset by unique elements extracted directly from the young street culture. While the design is global, the local character – from the graphic design associated with the city of Krakow to the decorative elements created in collaboration with the staff – ensures that the space is firmly rooted in its location. One of the most important elements of this is the co-created mural, which depicts the city where Qualtrics is headquartered in a witty form.
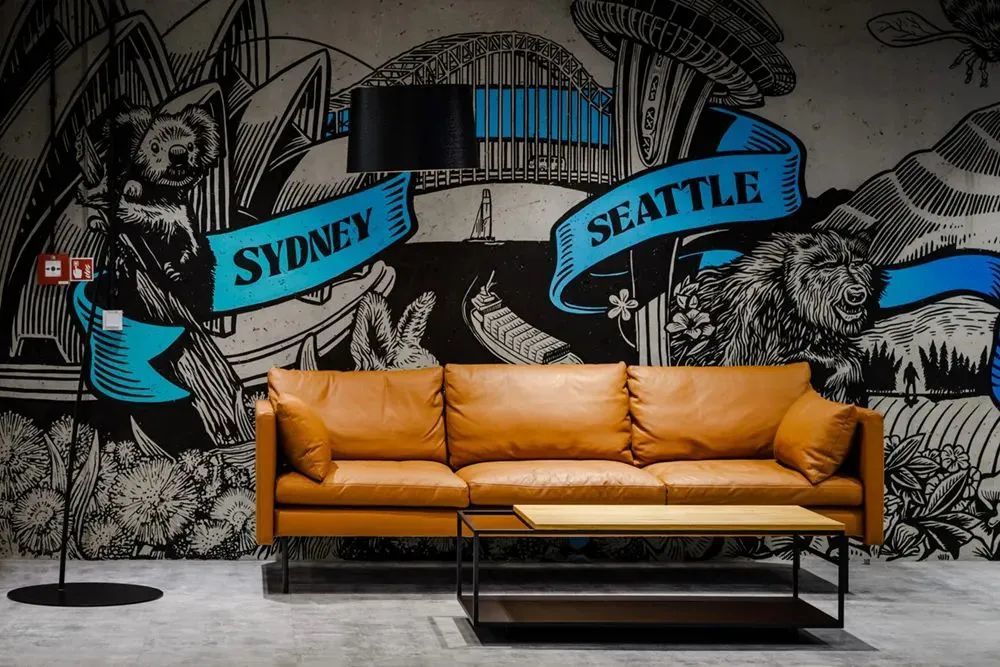
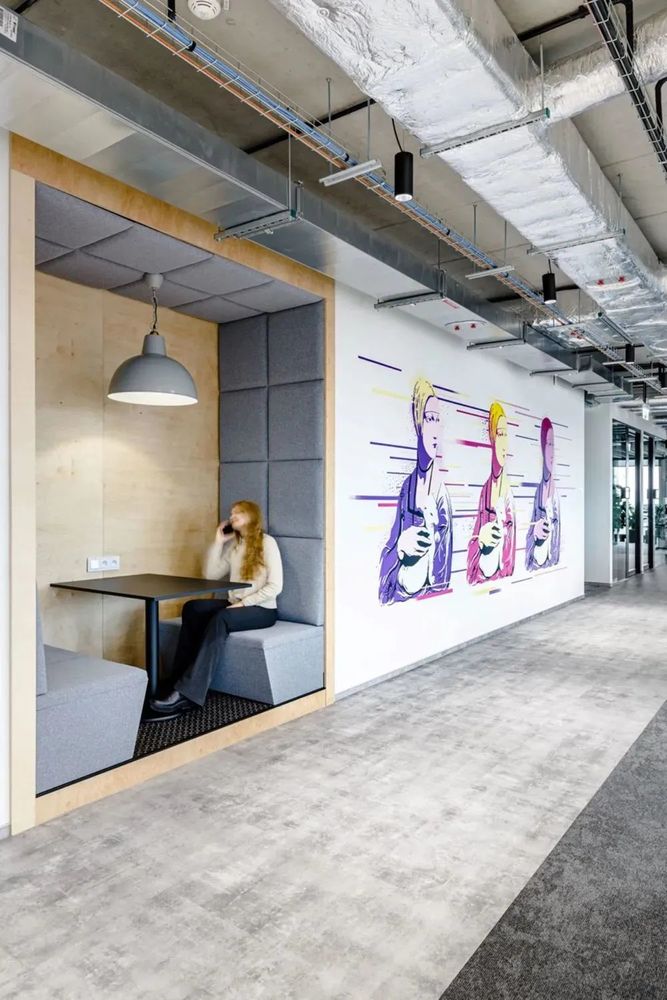
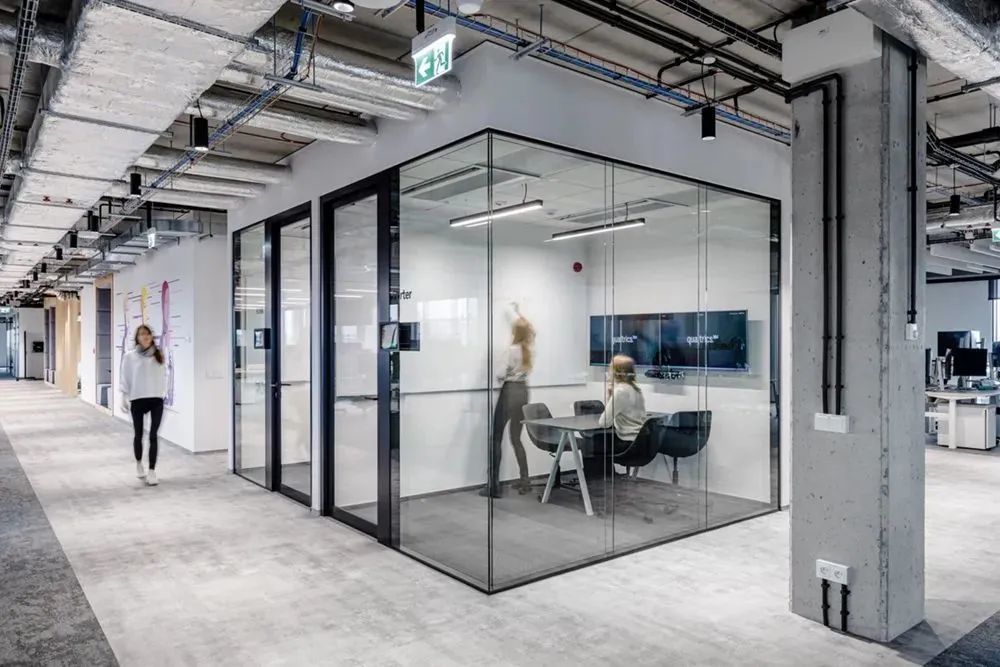

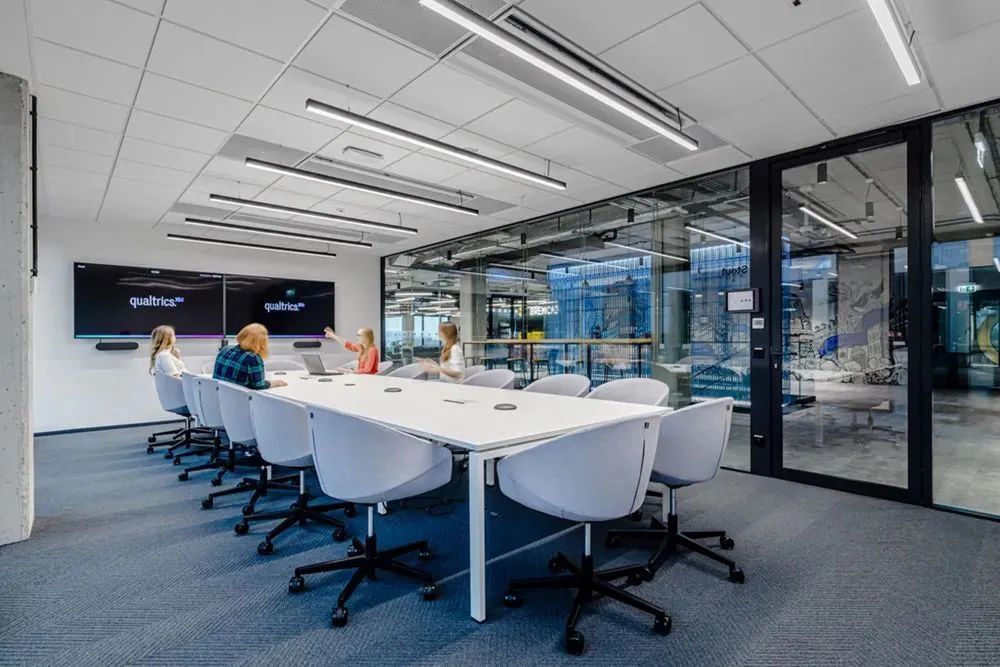
这处总部的意义已不仅仅是一个工作场所,它还体现了对健康组织文化的承诺,以及对员工全方位的真正关爱。通过有意识的设计和对用户身心健康的不懈关注,这处总部就是 “为健康文化而生的健康工作空间”。More than just a workplace, the headquarters embodies a commitment to a healthy organizational culture and genuine care for all aspects of its employees. Through conscious design and a relentless focus on the well-being of its users, the headquarters is a "healthy workspace for a culture of wellness".
设计团队:
Colliers Define
项目地址:波兰 克拉科夫
项目面积:6,000 平方米
摄影版权:Adam Grzesik

