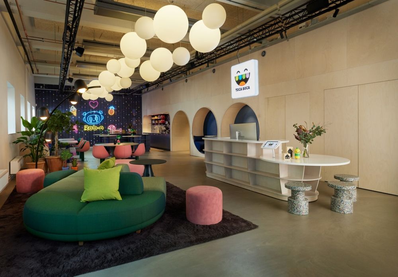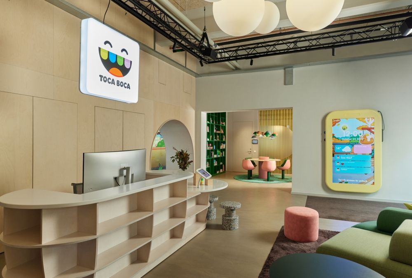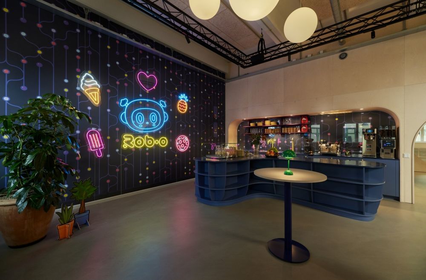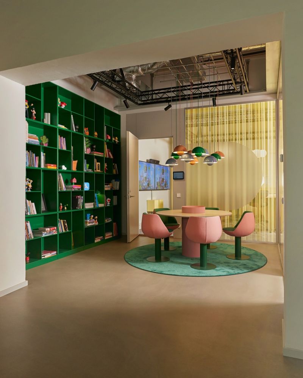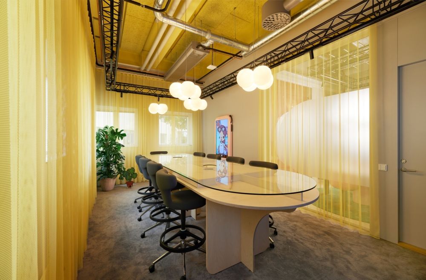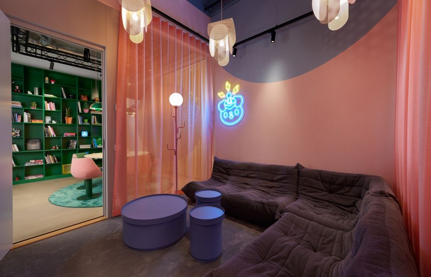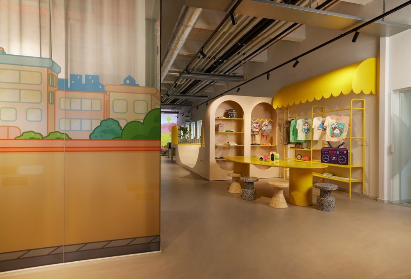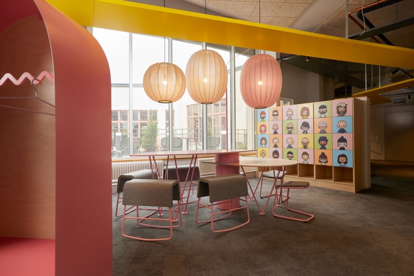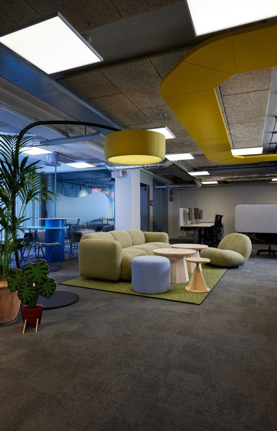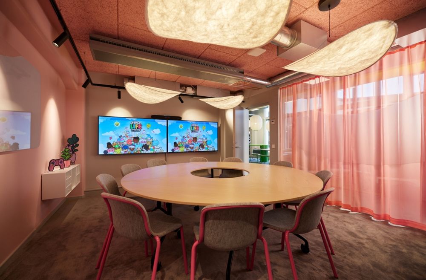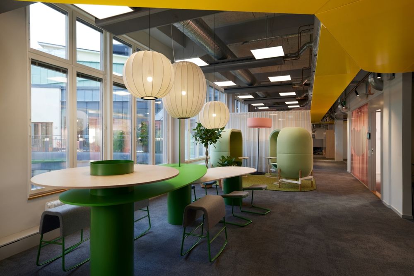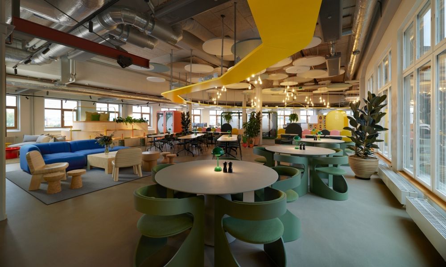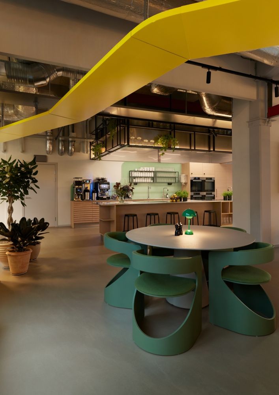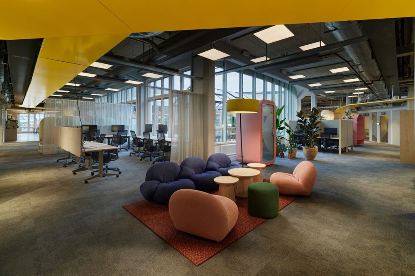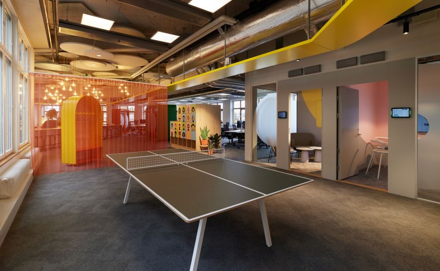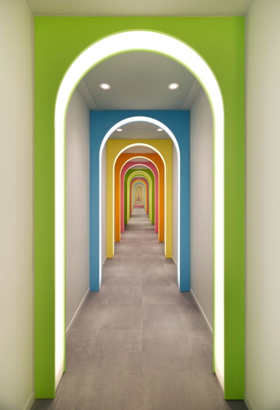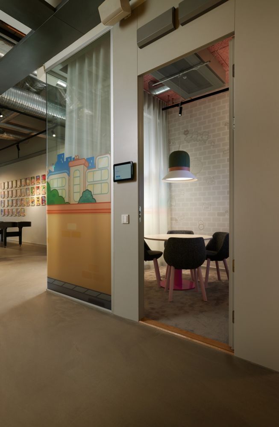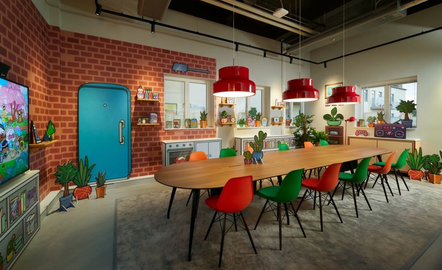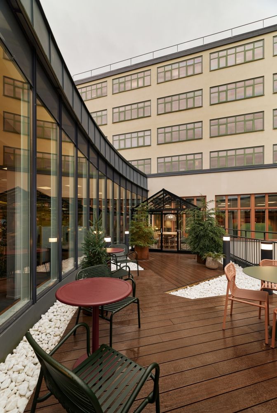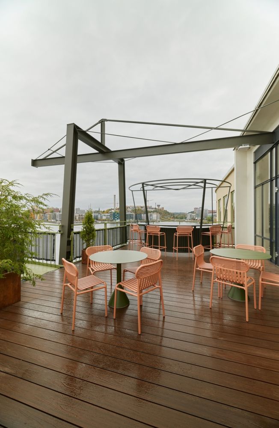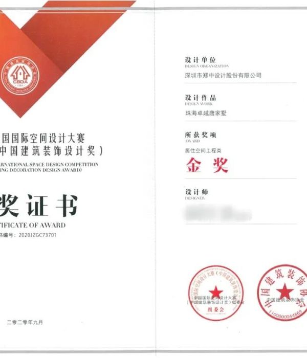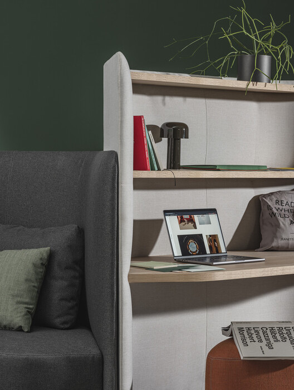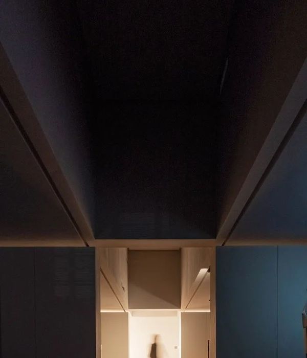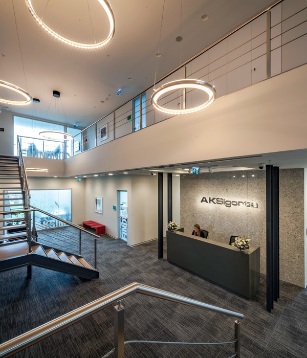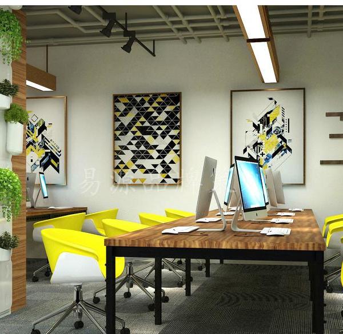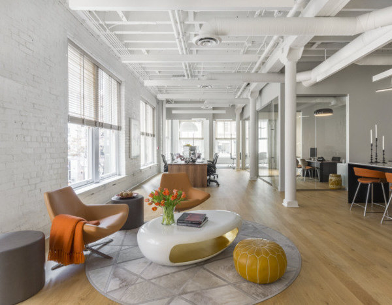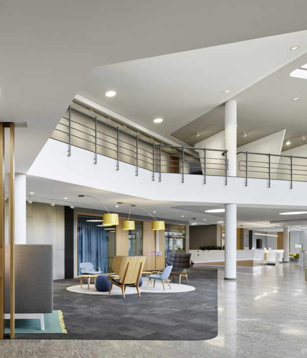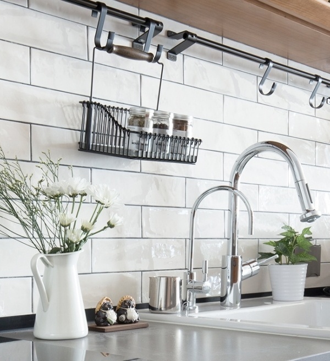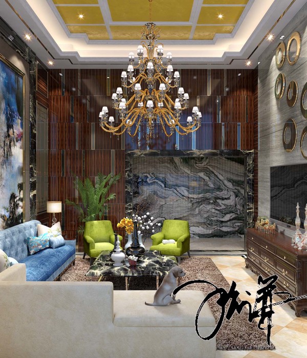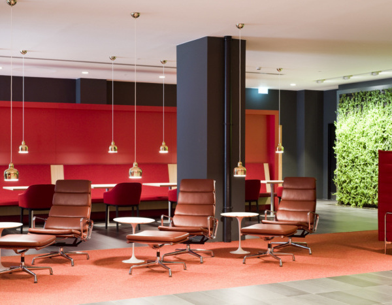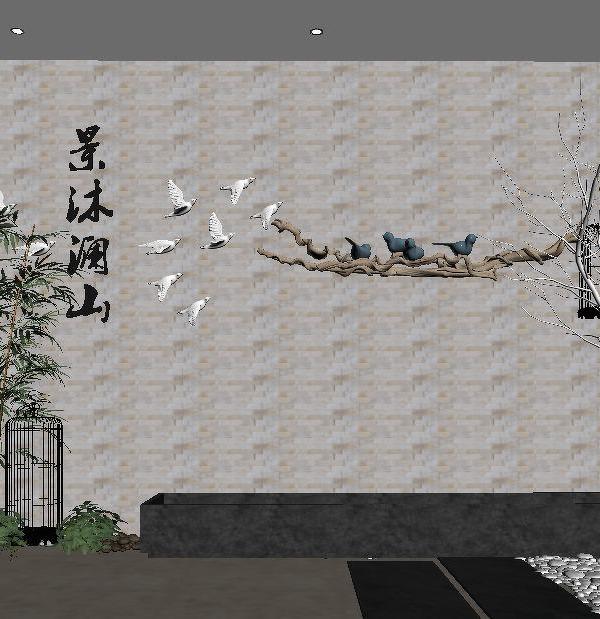游戏公司的创意校园办公室
Spectrum Arkitekter delivered a post-pandemic office design for gaming company, Toca Boca, located in Stockholm, Sweden.
Last year, Spectrum Arkitekter got tasked with the development of an office for the Swedish gaming studio Toca Boca. One of the most distinctive aspects of the project was its approach. During the pandemic, it became clear that the conventional office is an outdated concept. To take the business forward and adapt to the modern view of collaboration, attendance and work processes, Toca Boca and Spectrum decided to create a new kind of workplace where freedom of choice, inspiration and sociability are the primary driving forces.
The answer was the Toca Boca Campus – a welcoming, social and fun-filled meeting place that employees seek out, not because of demands or expectations, but because of desire.
The campus draws inspiration from Toca Boca’s digital world and product offering. That is evident throughout the numerous spaces open to gaming enthusiasts, allowing visiting kids to indulge their curiosity and artistry in fully equipped workshops. In addition, they can visit rooms designed after and inspired by in-game locations, create their avatar and hang out in the dedicated gaming room, all while studio staff use the spaces for meetings with colleagues, partners, and the players themselves.
A larger internal space, adapted for community and creative meetings, complements the open area. It hosts a full-scale, fully functional kitchen; two terraces, one of which has a greenhouse as a meeting room; and an authentic tweenie room to help the developers keep track of what is happening in their visitor’s daily life, as well as the fashion, music, games, and books they consume.
The Campus got designed to maximise both enjoyment and productivity. A great example of this is the electricity, which is run through a yellow track in the ceiling, making the campus flexible and easy to rearrange as needed.
With a carefully crafted concept, Toca Boca and Spectrum Architects have merged and embodied the game developer’s product offering and values in a brand new type of physical environment, well adapted to the modern, hybrid work environment the companies are facing.
Design: Spectrum Arkitekter
Toca Boca Design Team: Lina Persson, Johanna Andersson, and Sebastien Roux
Photography: Fredrik Bengtsson
20 Images | expand for additional detail
