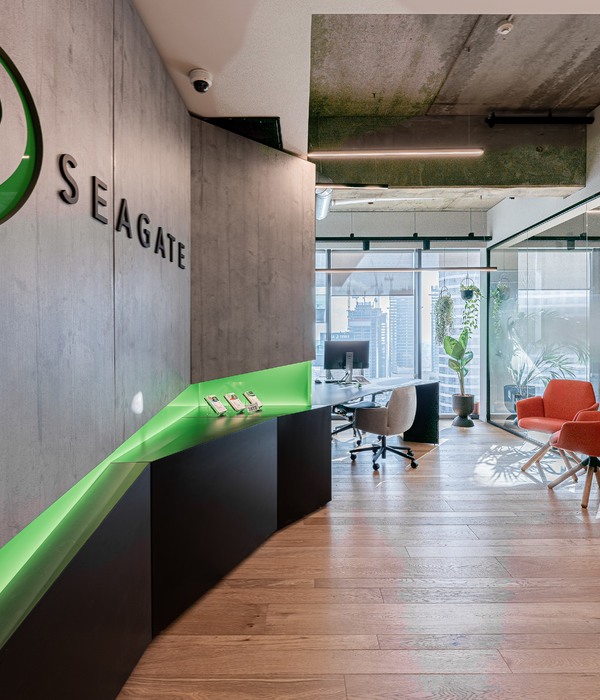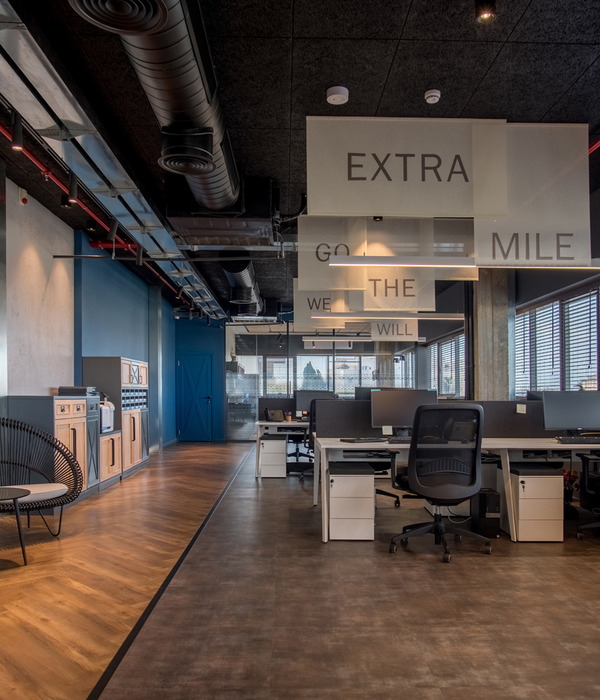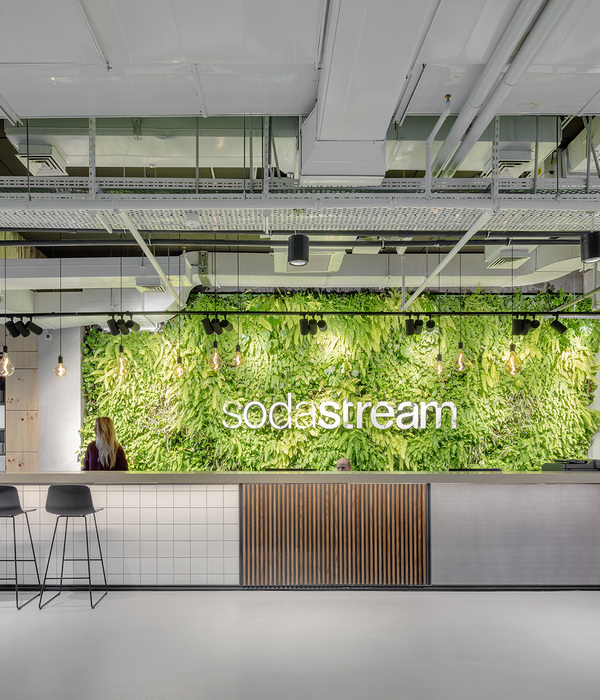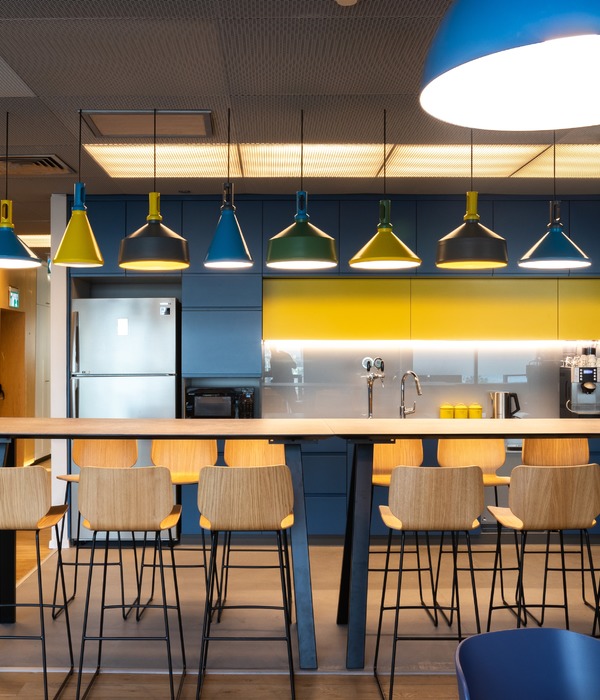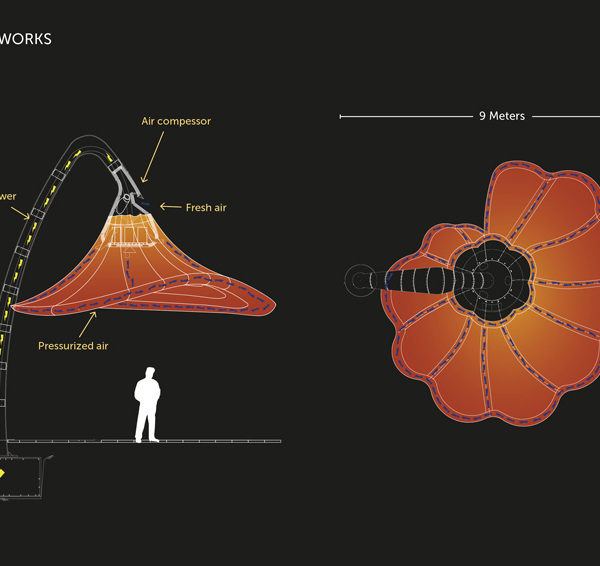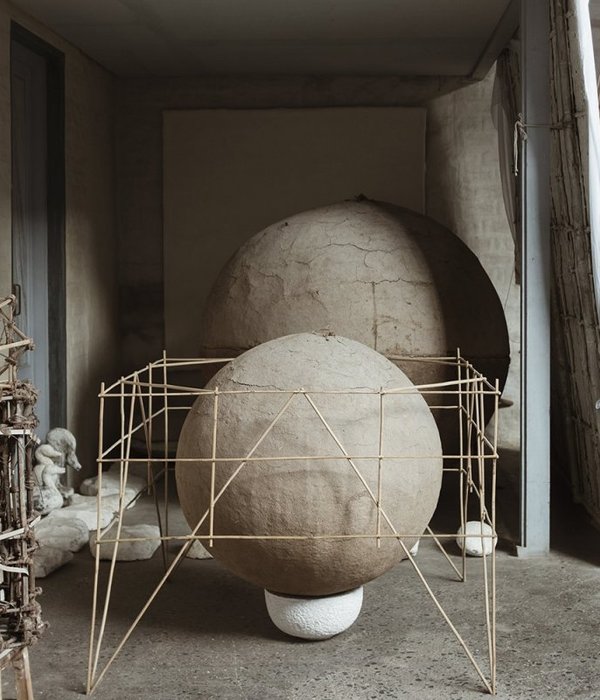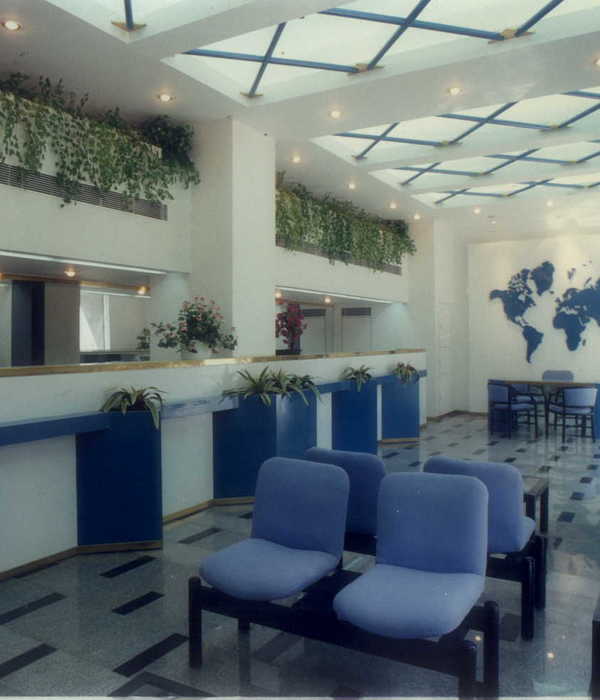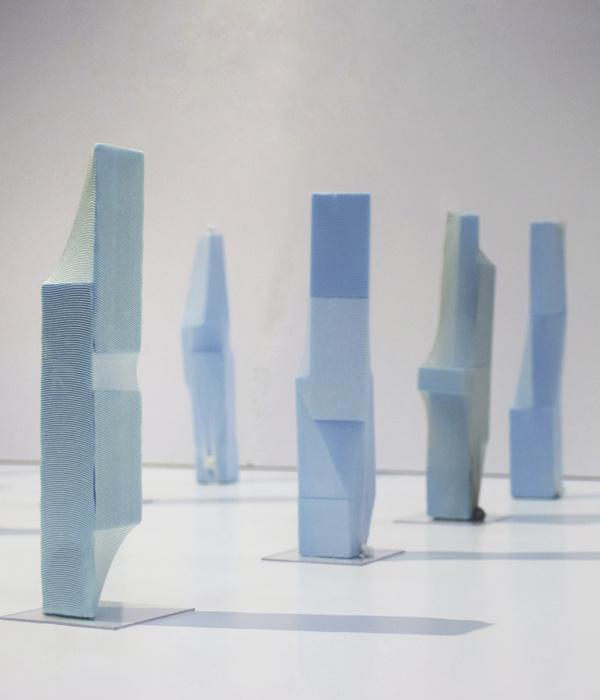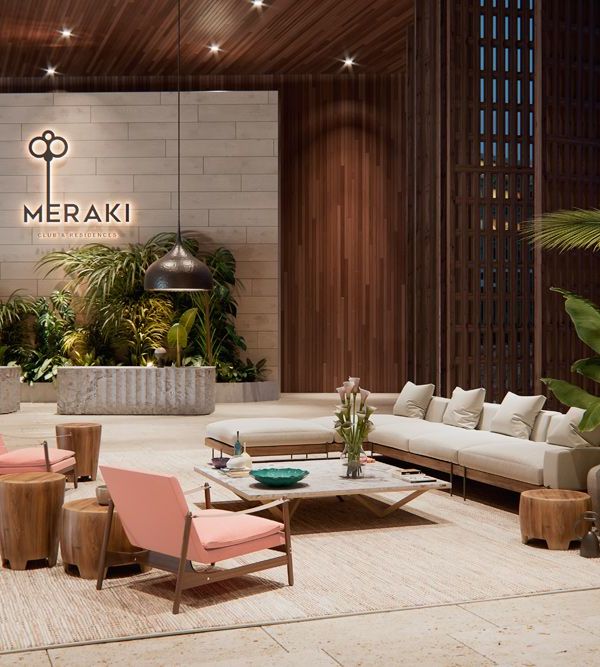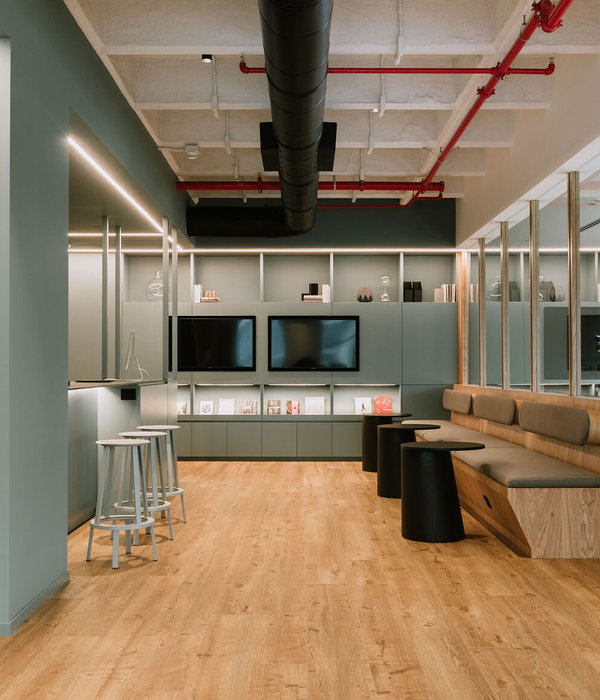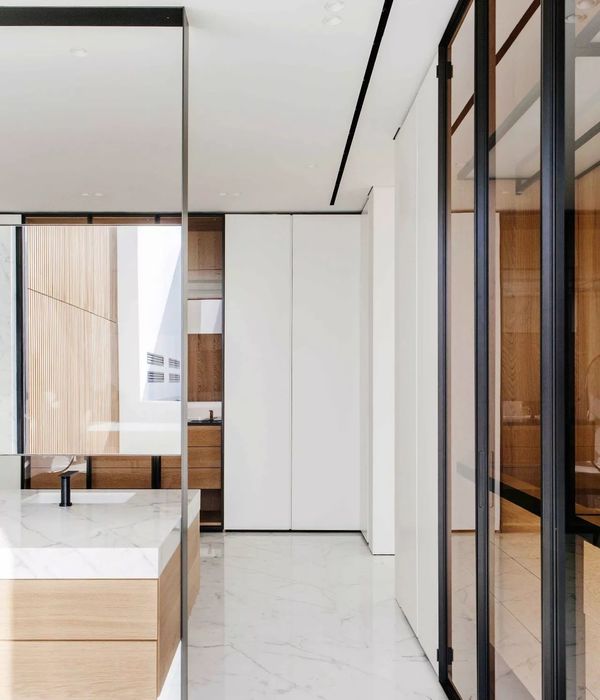设计的目标是为Etterbeek市政厅带来新的定位特征,将所有不同功能,包括社会公共活动中心和警局,整合到一栋建筑中。建筑独特的外形设计增加了与周边的交流和连接。有机的形体在公共空间中流动,形成广场、道路和庭院。
▼建筑外观,external view of the building ©Georges De Kinder
The goal of the project was to give a new identity to the administration of Etterbeek and bring together all the different functions in one building the city administration a public social action center and a local police station. We designed this particular shape to increase communication and flux between existing neighborhoods. The organic shapes flow around public spaces creating plazas, paths and courtyards.
▼设计生成,design generation ©BAEB , Jaspers & Eyers
▼流线和空间分析,circulation and space analysis ©BAEB , Jaspers & Eyers
管理楼包含Etterbeek新市政厅,Etterbeek社会公共活动中心和当地的警察局。市政厅的结构包含预制和现浇混凝土,在较为复杂的区域则结合了钢梁和桁架。立面系统由装有纤维混凝土遮阳板的钢幕墙组成。室内分区采用玻璃隔墙、轻质石膏板、石膏和混凝土砌块等。
The administrative building houses, the new City Hall of Etterbeek, the Public Social Action Center of Etterbeek and a local police station. The City Hall structure consists of prefabricated and in-situ concrete in combination with steel girders and trusses in more difficult areas. The facing system is a steel curtain wall on which are placed fiber concrete sunshades. Indoor divisions were constructed using glass partitions, light gypsum board structures, gypsum blocks and concrete blocks.
▼建筑外观,external view of the building ©Georges De Kinder
▼幕墙外挂混凝土遮阳板,curtain wall covered by concrete sunshades ©Georges De Kinder
设计面临的主要技术困难是建筑左翼接待大厅的悬挑结构。为了减少立柱对一层空间和大厅的影响,此部分建筑通过一套重要的钢桁架系统悬浮在空中。
The main technical difficulty we encountered was the structure of cantilevered reception hall on the north wing. To reduce the impact of columns on the ground floor and in the hall, this wing is suspended by an important steel truss system.
▼建筑左翼部分悬挑,partial cantilevered on the left of the building ©Georges De Kinder
立面系统是设计上的另一个挑战。为了支撑混凝土遮阳板的重量,承包商们设计了一种特殊的钢制幕墙,以满足遮阳板的承重需求。
Other challenges involved the facing system. Due to the weight of the concrete sunshades, the contractors had to specially design a load bearing steel curtain wall that could hold the weight of the sunshades.
▼立面近景,幕墙外悬挂混凝土遮阳板,closer view to the facade, concrete sunshades outside the curtain wall ©Georges De Kinder
▼立面反射周边环境,facade reflecting the surroundings ©Georges De Kinder
▼遮阳板和幕墙细部,details of the sunshades and the curtain wall ©Georges De Kinder
建筑围绕一片公共广场设置,弧形的悬挑邀请人们进入项目核心的通高大堂。从前台可以到达建筑内的所有功能区域。宽敞的大堂为建筑的中心,快速指引游客去往需要的服务场所。所有功能都设有独立入口,保证未来使用的灵活性。设计的目标是创造一栋模块化大楼,可以随着时间发展根据使用者的需求不断进化。混凝土遮阳系统的设计源于细致入微的光照分析,成为了建筑的名片。
The shape of the building surrounds a public plaza dominated by a curved cantilever that welcomes us into the heart of the project, a majestic double levelled lobby. From the front desk, it is possible to access all functions throughout the building. The large lobby works as a hub from which the visitors are quickly guided to the services they need. All functions have independent access, offering flexibility for the future. Our intention was to create a modular building that can evolve overtime according to the needs of its users. A detailed solar study led to the conception of the concrete sun shading system, which gives the building its identity.
▼通高大堂,double height lobby ©Georges De Kinder
▼接待区和多功能楼梯,reception and multifunctional stairs ©Georges De Kinder
▼从楼梯上俯视大厅,look over the lobby from the staircase ©Georges De Kinder
▼通向二层的旋转楼梯,spiral staircase connecting to the second floor ©Georges De Kinder
▼公共活动空间,public activity space ©Georges De Kinder
▼咖啡厅,cafe ©Georges De Kinder
▼办公空间,通过玻璃和轻质隔墙划分,working space divided by glass and light partitions ©Georges De Kinder
▼明亮开放的办公空间,open and bright working space ©Georges De Kinder
▼休息区,resting area ©Georges De Kinder
▼上层办公室,office on the upper floors ©Georges De Kinder
▼露台,terrace ©Georges De Kinder
公寓楼的结构由预制和现浇混凝土组成。底层的立面采用建筑混凝土,在最为暴露的区域可以有较好的耐久性。上层涂抹白色灰泥。室内隔墙主要使用混凝土和石膏砌块。
The apartment building’s structure is a combination of prefab and in-situ concrete. The facing of the ground floor is in architectural concrete, offering durability to the most exposed areas, and the upper floors are in white stucco. The indoor divisions are mainly in concrete and gypsum blocks.
▼公寓鸟瞰,aerial view of the apartment ©Georges De Kinder
▼公寓外观,external view of the apartment ©Georges De Kinder
▼底层立面为混凝土,上层使用白色灰泥,ground floor with concrete facade, while upper level using white stucco ©Georges De Kinder
公寓属于Etterbeek市的补助住宅项目,主要由两到三居室的住宅单元组成。全部41间公寓前后都享有景观视野,且每间公寓都设有一个室外空间。建筑达到了最新的被动能源标准。
The apartment block is a subsidized housing project owned by the city of Etterbeek. The apartments are mostly 2- and 3-bedroom flats. All of the 41 apartments have a front and rear view and an outdoor space. The building complies with the latest passive energy standards.
▼每间公寓都设有室外空间,every apartment has outdoor space ©Georges De Kinder
▼阳台,balconies ©Georges De Kinder
▼露台,可以看到市政厅,terrace with view to the city hall ©Georges De Kinder
▼夜景,night view ©Georges De Kinder
▼总平面图,site paln ©BAEB , Jaspers & Eyers
▼一层平面图,ground floor plan ©BAEB , Jaspers & Eyers
▼二层平面图,first floor plan ©BAEB , Jaspers & Eyers
▼五层平面图,fourth floor plan ©BAEB , Jaspers & Eyers
▼屋顶平面图,roof plan ©BAEB , Jaspers & Eyers
▼立面图,elevations ©BAEB , Jaspers & Eyers
▼剖面图,sections ©BAEB , Jaspers & Eyers
▼立面细部,facade details ©BAEB , Jaspers & Eyers
{{item.text_origin}}


