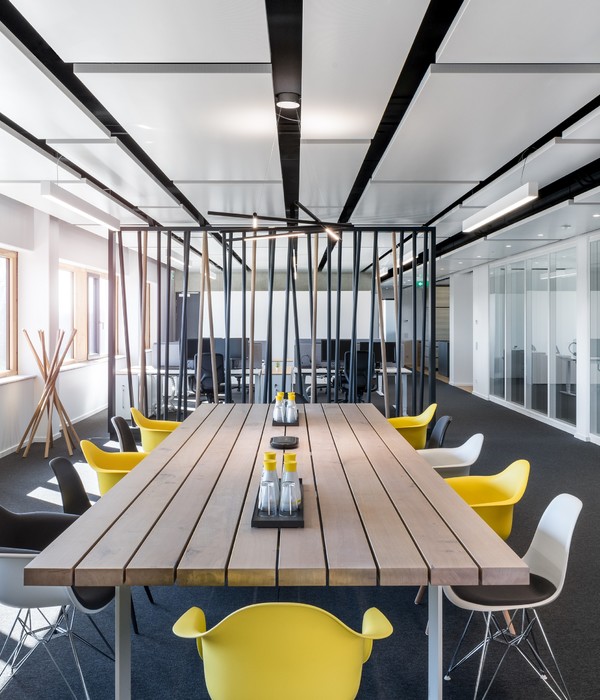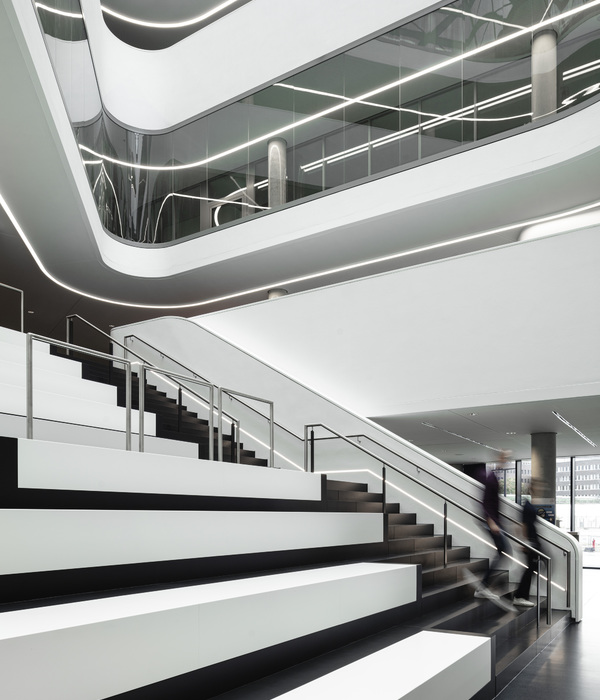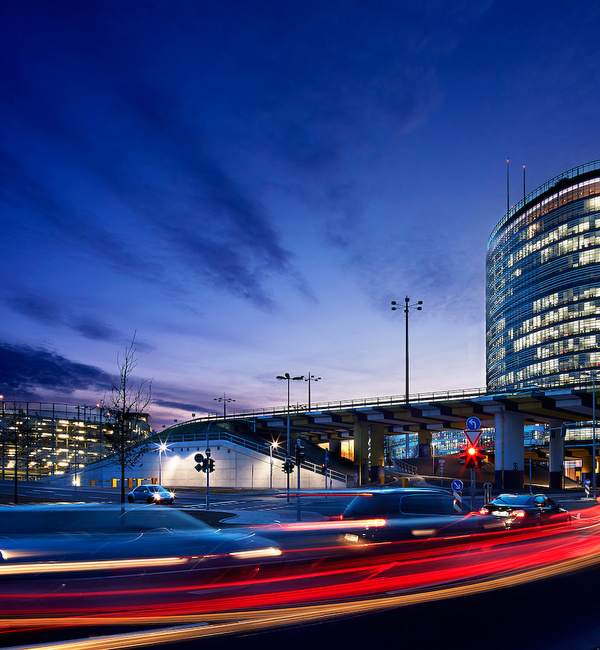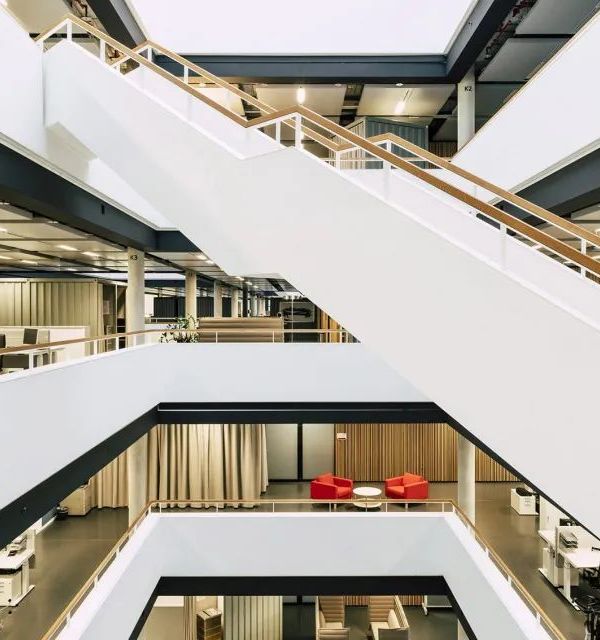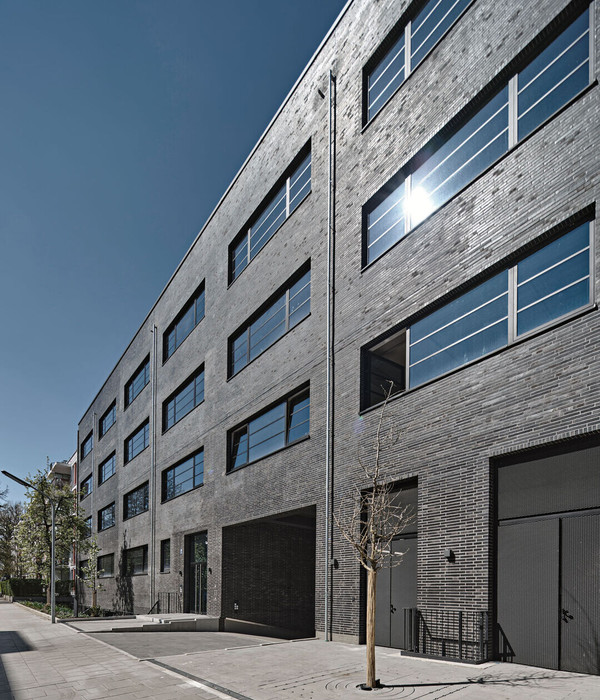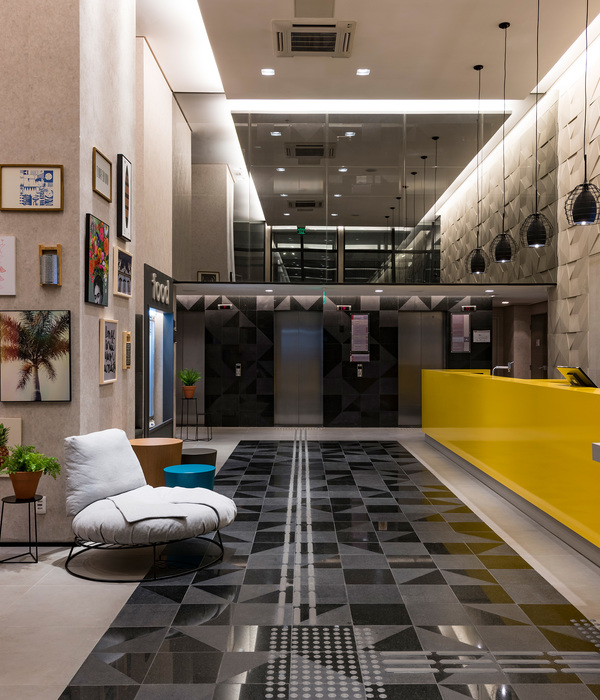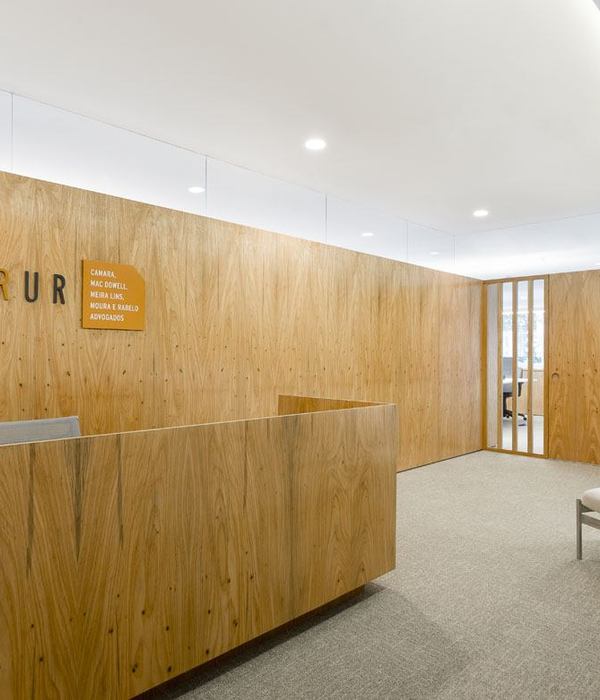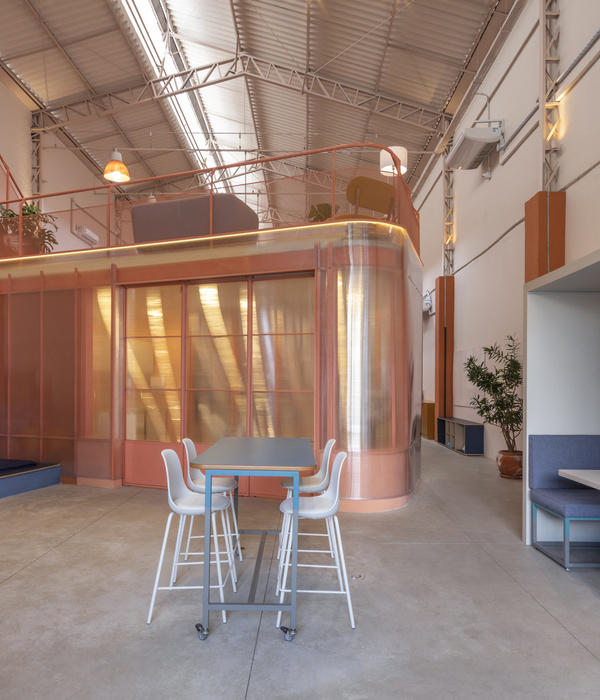The office layout has only 150 sqm, still we managed to plan the infrastructure to fit 12 working station in a comfortable open space, where the rest of the functions serves the main space --- meeting rooms, kitchen and the management rooms.
The great views of the city and the natural light inspired us to tone down our use of colors, and make the office worm and pleasant.
We tried to balance the design between a modern, industrial to a cozy and friendly environment. Since we decided to create an open space, it was very important to handle the acoustics. We used a wooden ceiling to absorb the sound waves in the working space. we also designed a unique panel that was placed between the work stations and served as an acoustic element on which the motto of the company was written. The element is made of fabric and therefore softens the sound in the space.
{{item.text_origin}}



