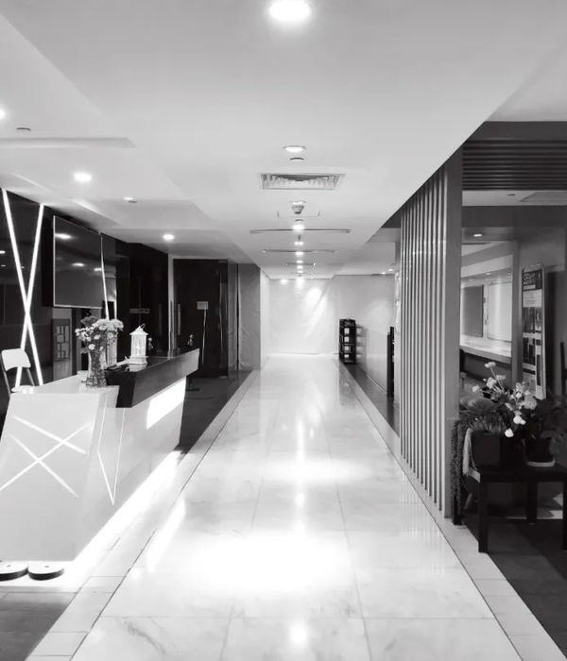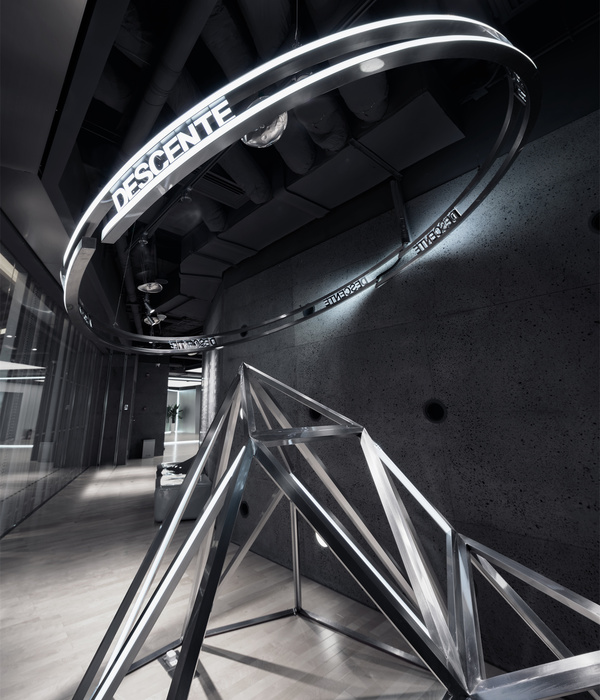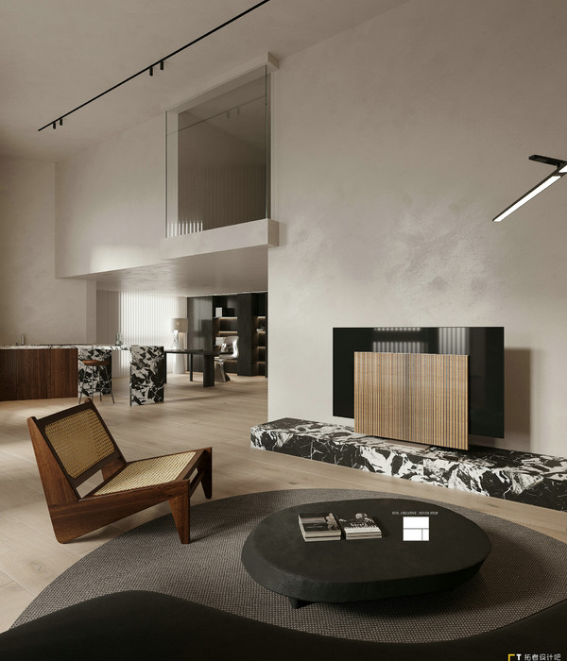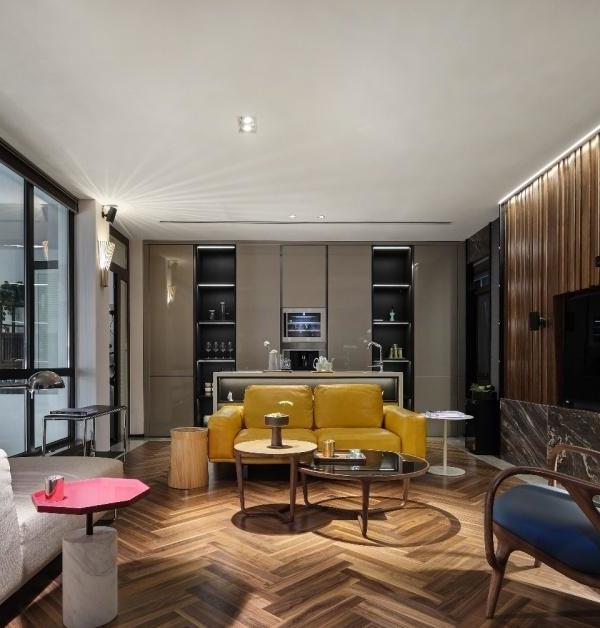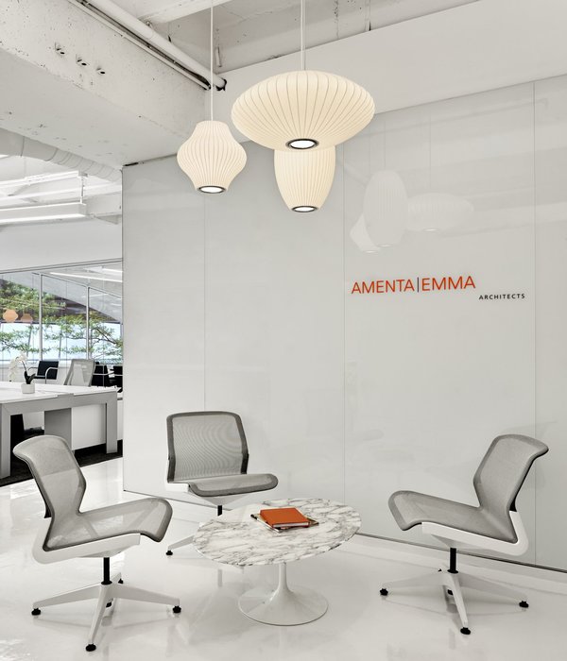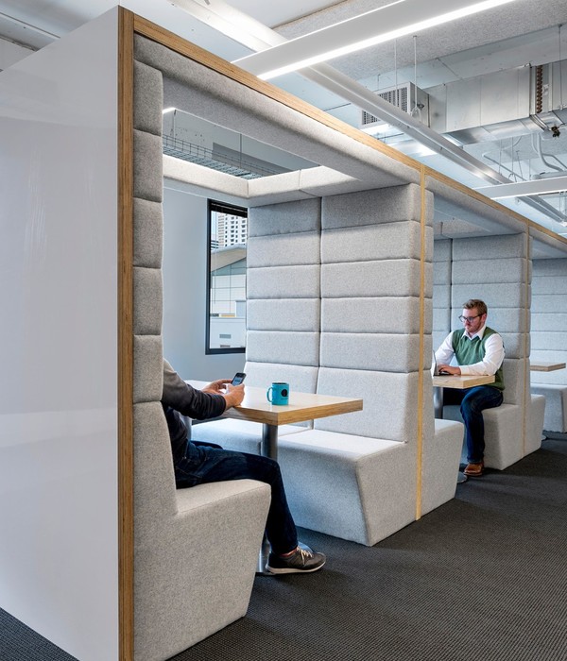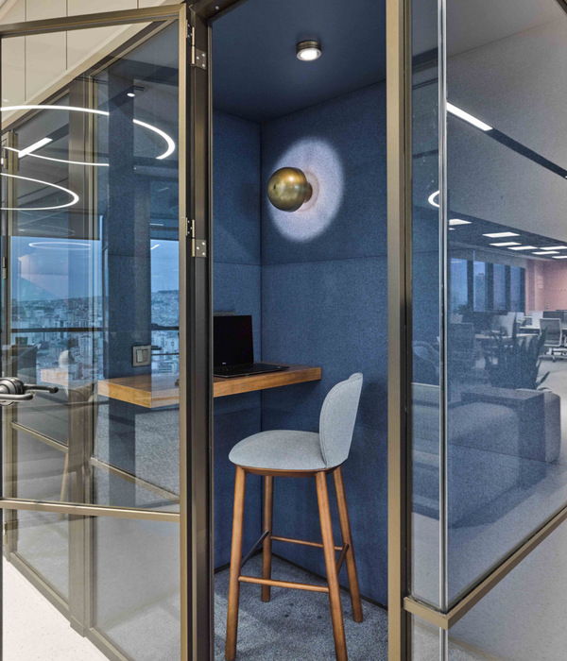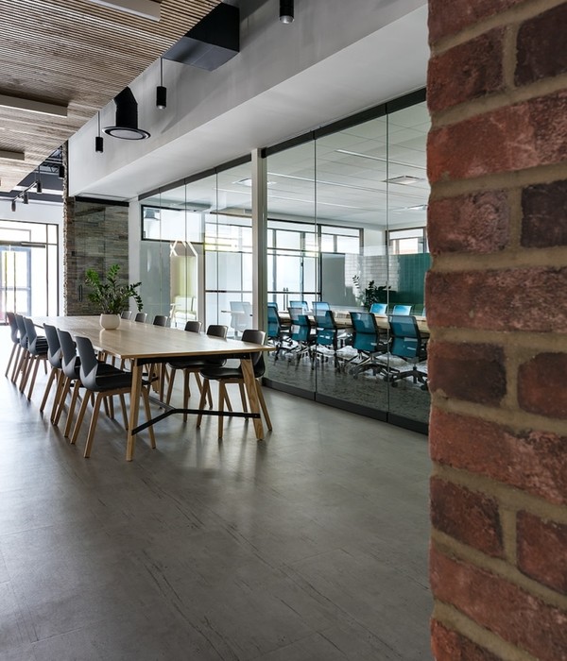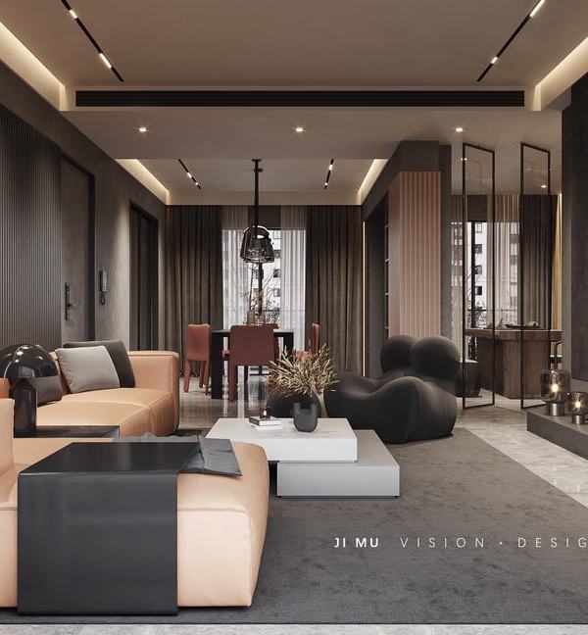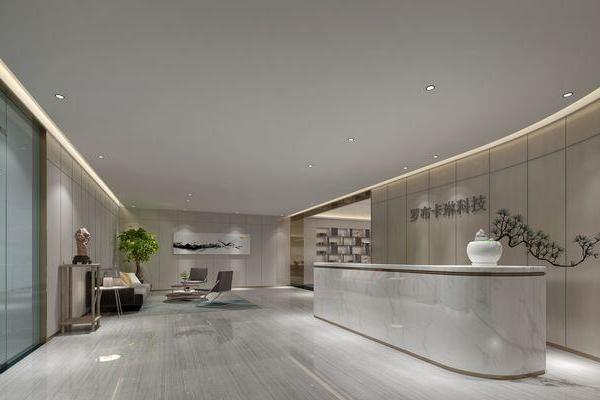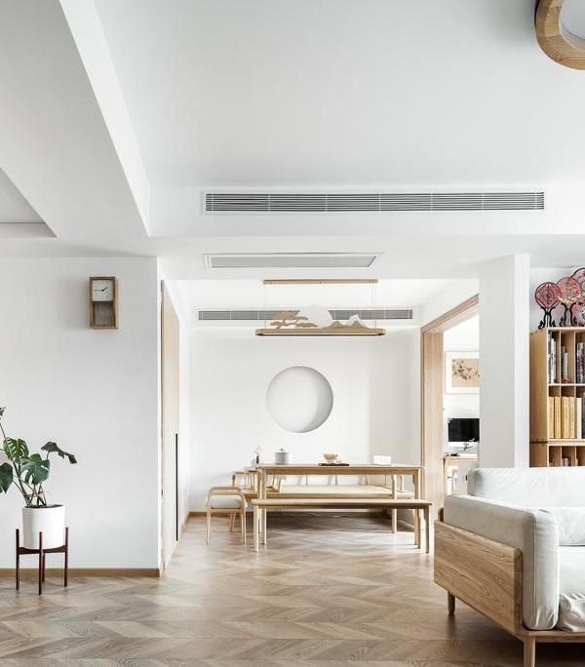As a Brazilian dental health treatment startup developing clear aligners and whitening technologies at affordable prices, SouSmile won the Superlimão project for the head office in the city of São Paulo.
Located in a warehouse in the west side of the city, in the district of Pinheiros, the project to accommodate an office area, professionals (dentists who perform clinical analyses sent to the site for treatment planning) and the clear aligner manufacturing area.
Brand attributes were integrated to the architecture to convey SouSmile key messages, such as efficiency, transparency, joy, self-esteem and care. The brand’s color palette was also considered to be used in the project. The facade of the warehouse features a large awning with roll-up doors. Wall bricks were painted white with paint layout based on SouSmile’s color palette. With high ceilings and natural lighting, the new area is spacious and versatile.
In the front setback of the plot, the outdoors area guides visitors towards the warehouse interior, leading up to the breakroom with a broad living area for collaborative meetings, a booth, as well as a grandstand area and a training room – this is where the physical store’s sales process training and simulation activities take place. Under the mezzanine is the clear aligner production area, demanding technical specifications regarding air exhaustion, air quality and proper coatings. The ground floor holds the work stations in a dynamic diagonal pattern. The area was entirely designed to promote interaction and exchanges between the team, as well as a phonebooth with acoustics and eco shape for private conversations.
A walkway with staircase leads to the top floor, featuring meeting rooms in both ends of the building. The layout of one of the rooms was designed with a triangular table to ensure all meeting participants have a clear view of the display screen. The project was guided by simple materials with curvy shapes in the service room (polycarbonate), concrete flooring, metallic mezzanine, LED lighting and office furniture designed with digital production.
Project: SouSmile
Data Sheet
Architecture: Superlimão
Project Team: Thiago Rodrigues, Antonio Figueira de Mello, Lula Gouveia,
Larissa Burke, Pamela Paffrath
Location: São Paulo, Brasil
Year: 2019
Area: 500m2
Lighting Design: LDArti
Constructor: Edifisa
Photos: Maira Acayaba
Suppliers
Estações de Trabalho, Mesas de Reunião e Arquibancada – Zero Máquina
Marcenaria: KW Móveis
Phonebooth – HUB
{{item.text_origin}}

