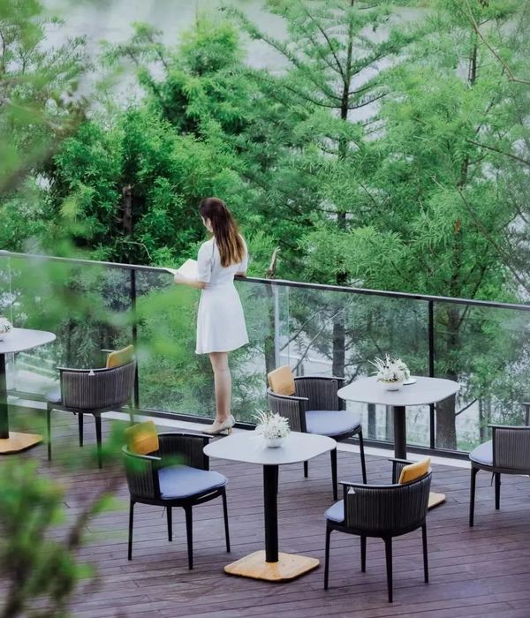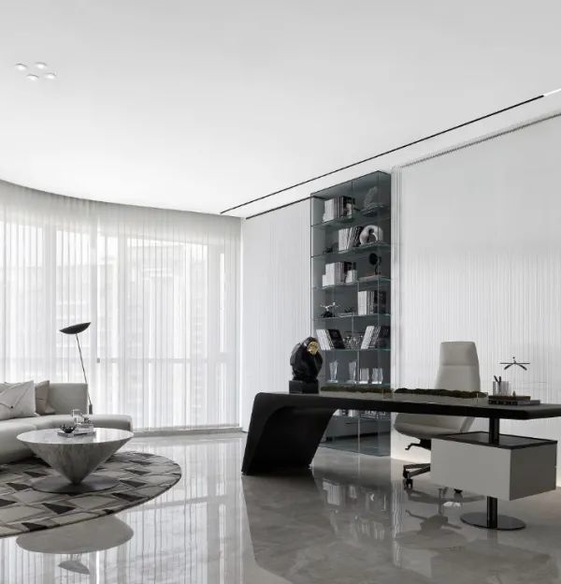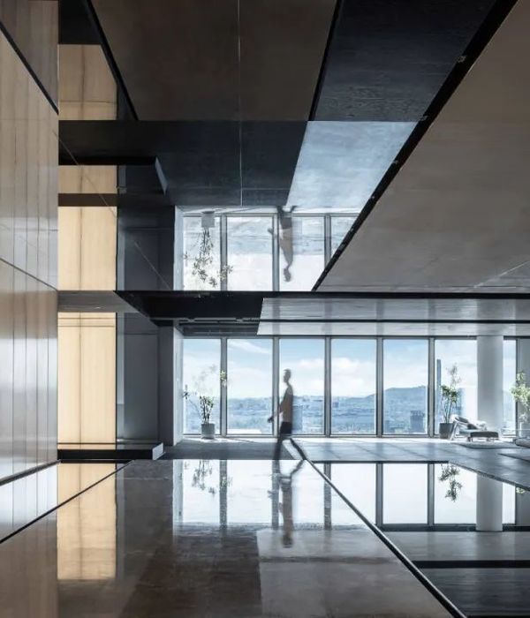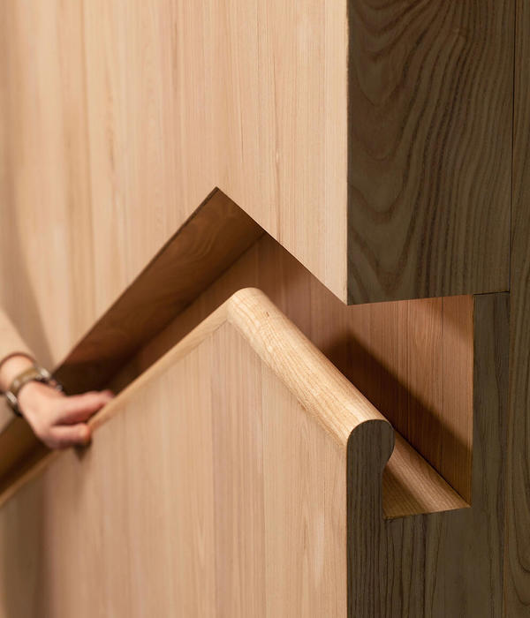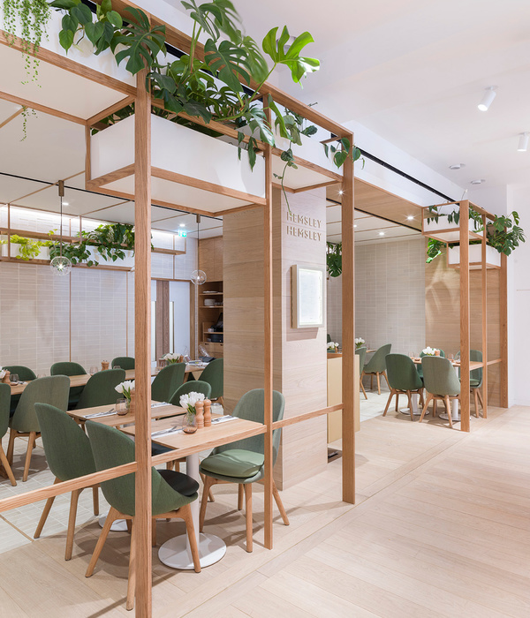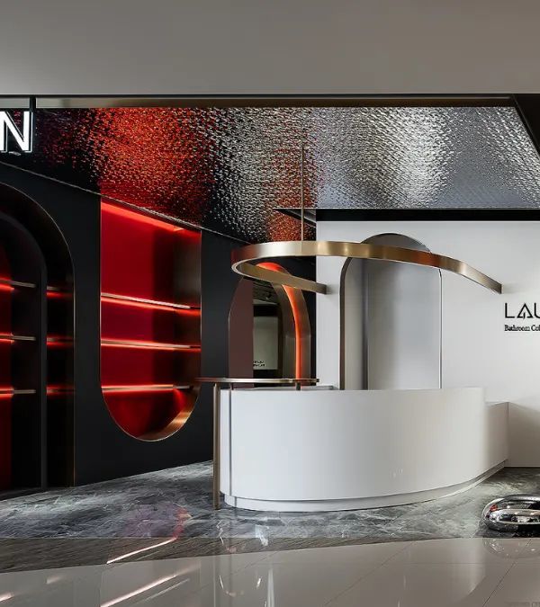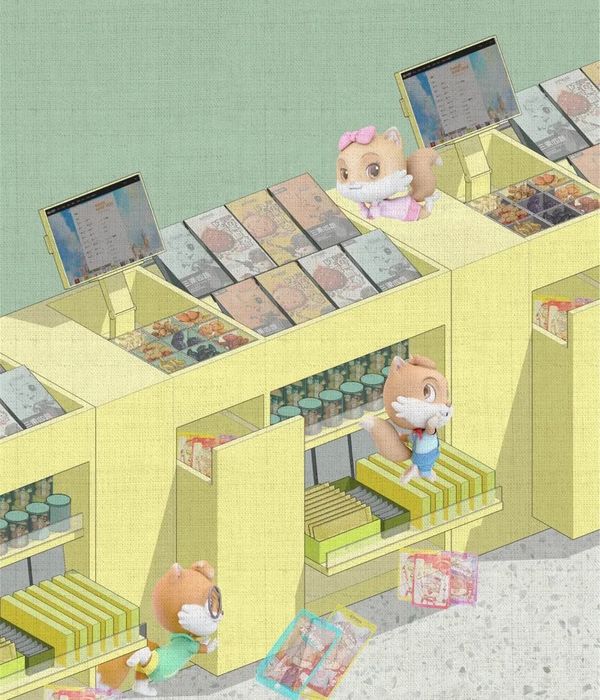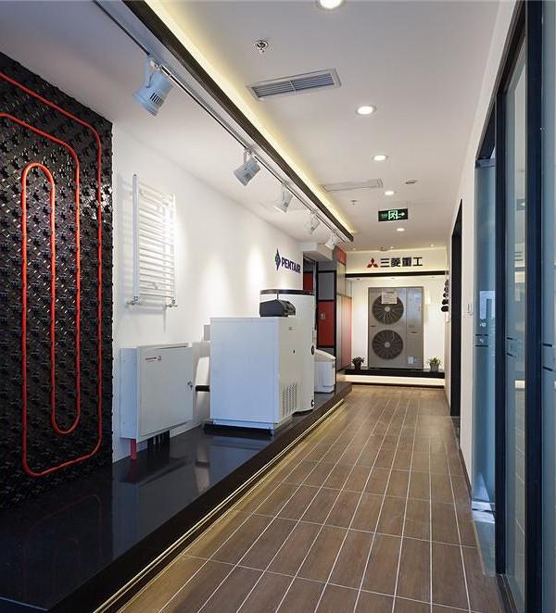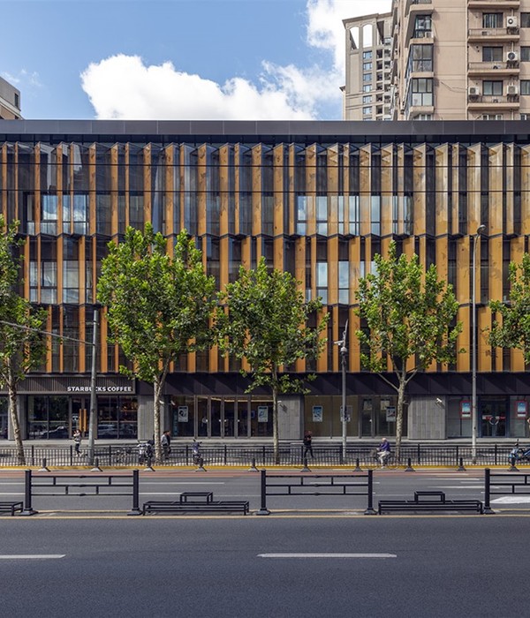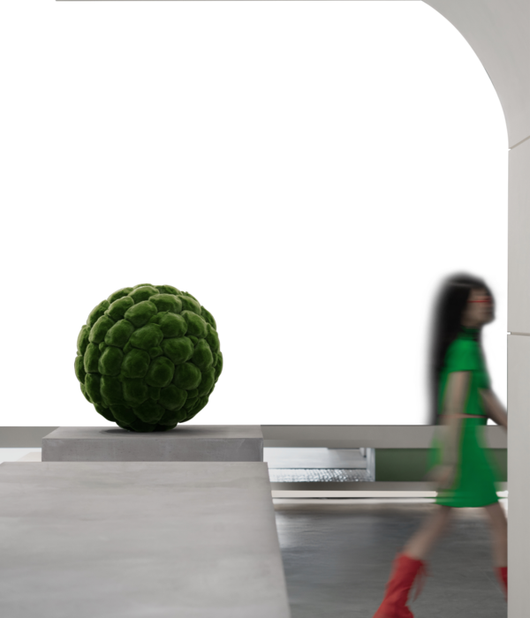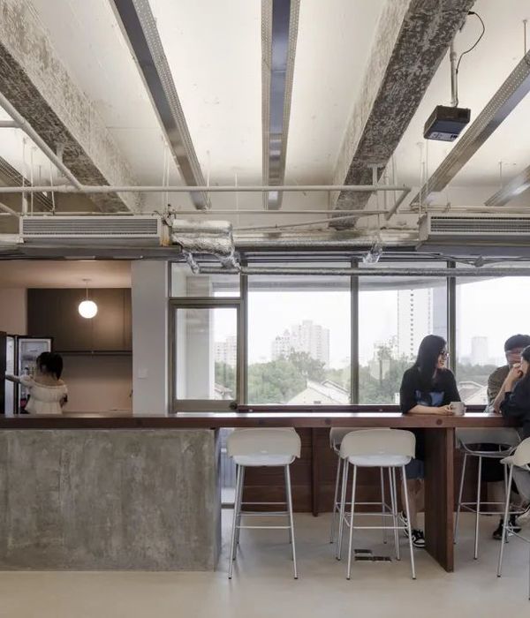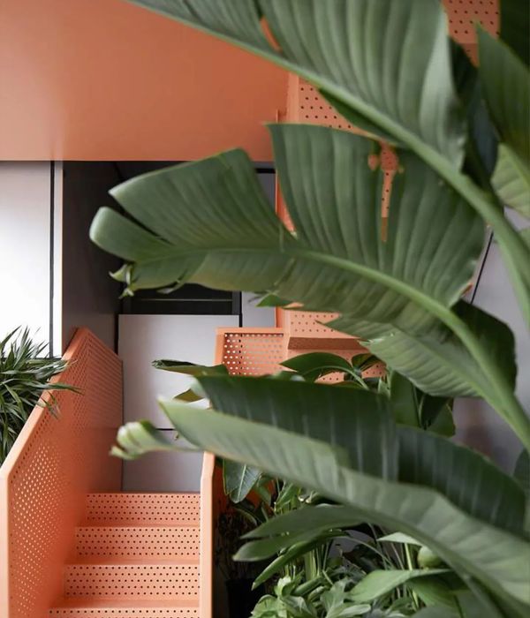Interform worked hand in hand with business development medium, National Association of the Remodeling Industry (NARI), to design their offices in Wheeling, Illinois.
For Interform Architecture +Design, working with an organization whose mission hit so close to home felt natural from the start. The National Association for the Remodeling Industry, better known as NARI, describes their ‘Core Purpose’ as the advancement and promotion of the remodeling industry’s professionalism, product and vital public purpose. Interform A+D worked closely not only with NARI throughout the design process, but also with all of their corporate partners with a goal of integrating specialty fixtures and products into the final space design. The idea was to enable staff to feel comfortable in the space, while simultaneously promoting and demonstrating partner products to visiting clientele.
Interform A+D developed a design concept that was both familiar and fresh, tailored without being formal. Programmatically the NARI headquarters design was a typical workplace project for Interform A+D, requiring seamless office functionality. However, the client’s focus on ‘the residential remodel’ inspired the design team to put visitors in mind of ‘home’ through the use of finishes and materiality. The gentle warmth of oak wood paired with dry stack stones, white shiplap and dark metal glass framing is offset by open space, clean lines, and abundant natural light. These interactions allowed the residential materials to tell NARI’s home remodel story without feeling themed or kitschy.
Design: Interform
Photography: Chris Bradley
8 Images | expand for additional detail
{{item.text_origin}}

