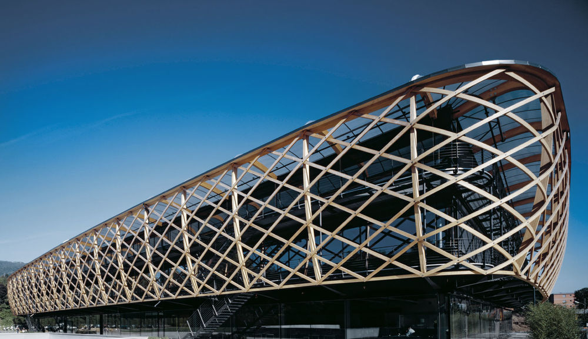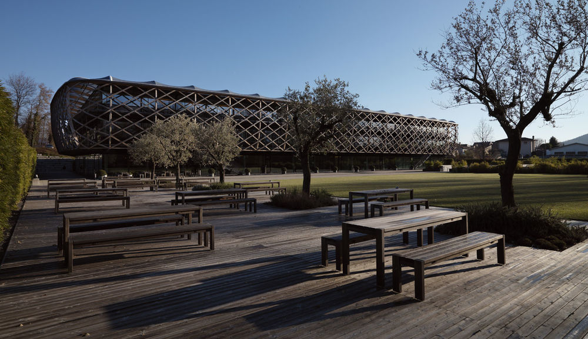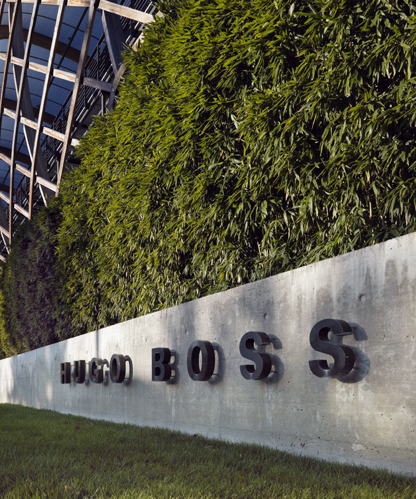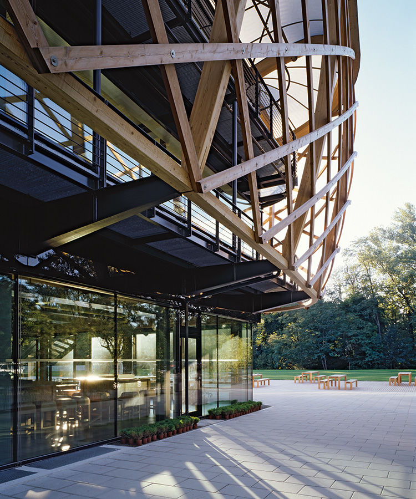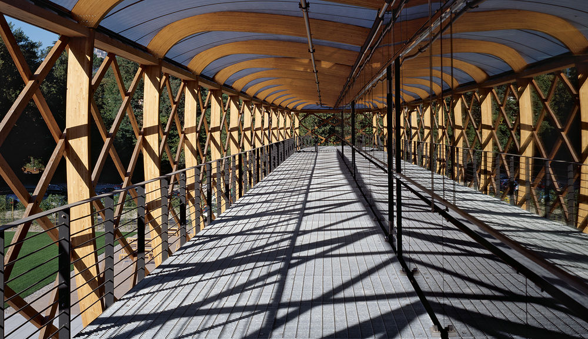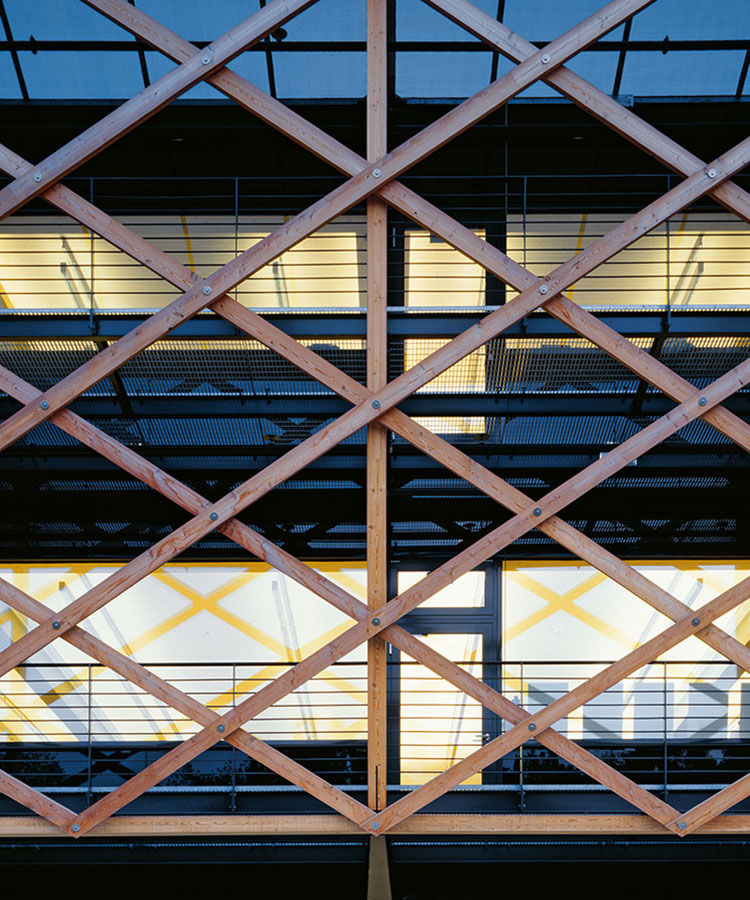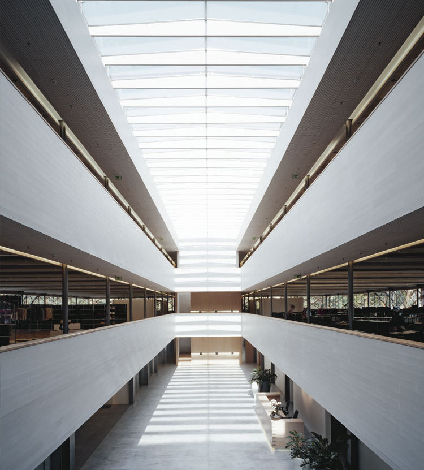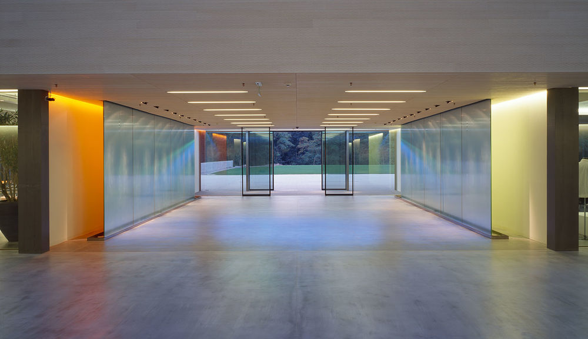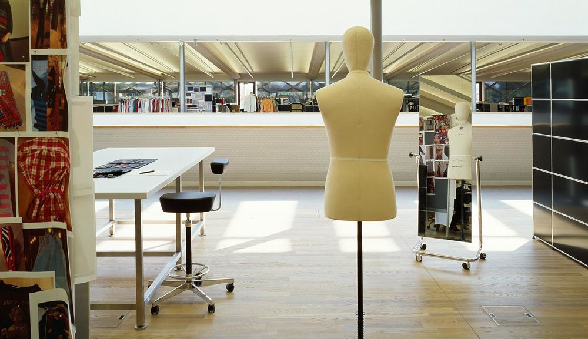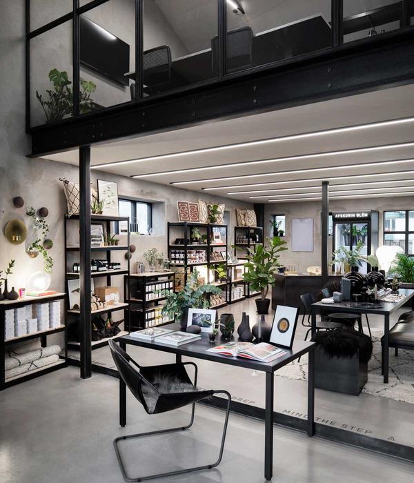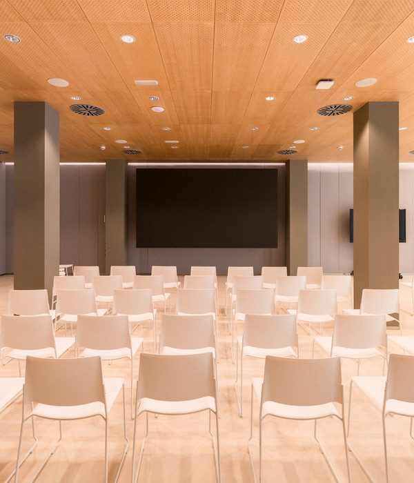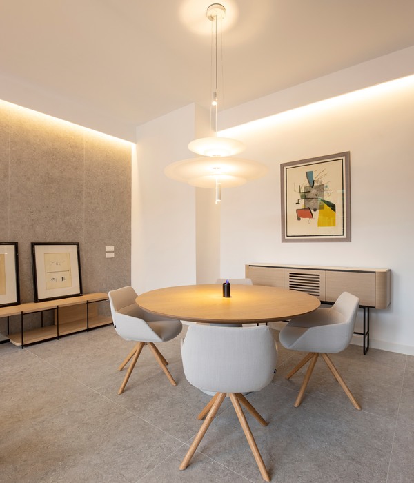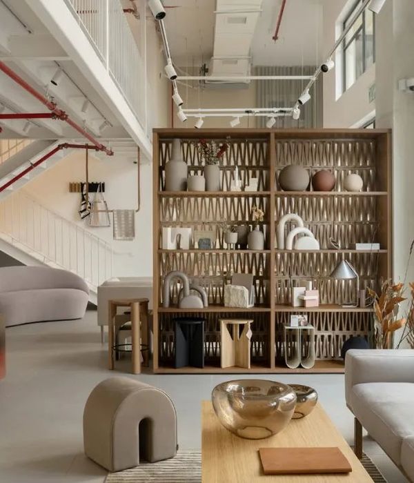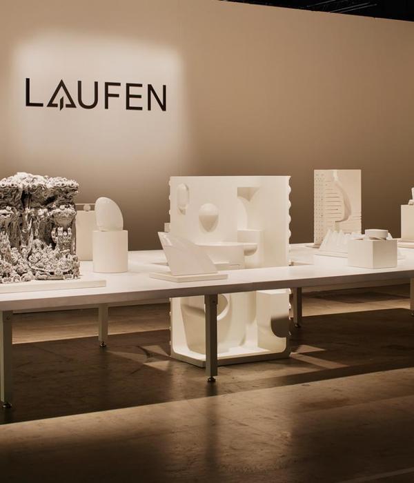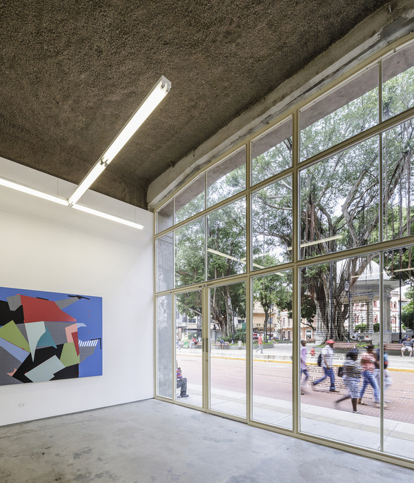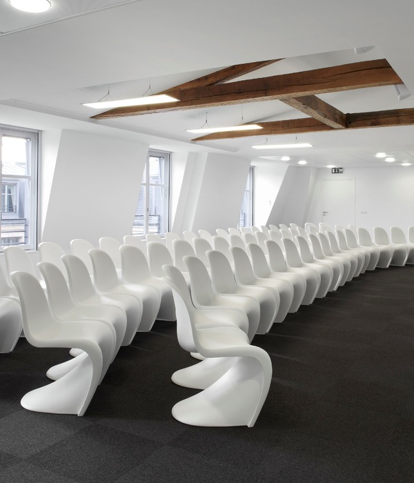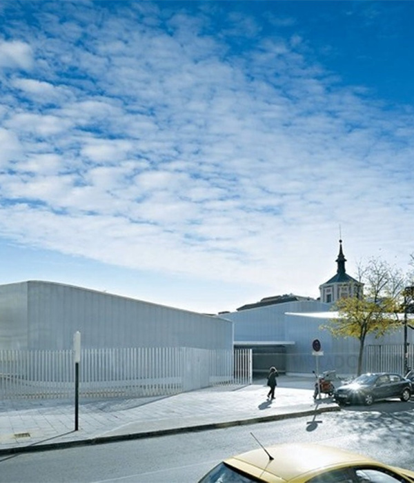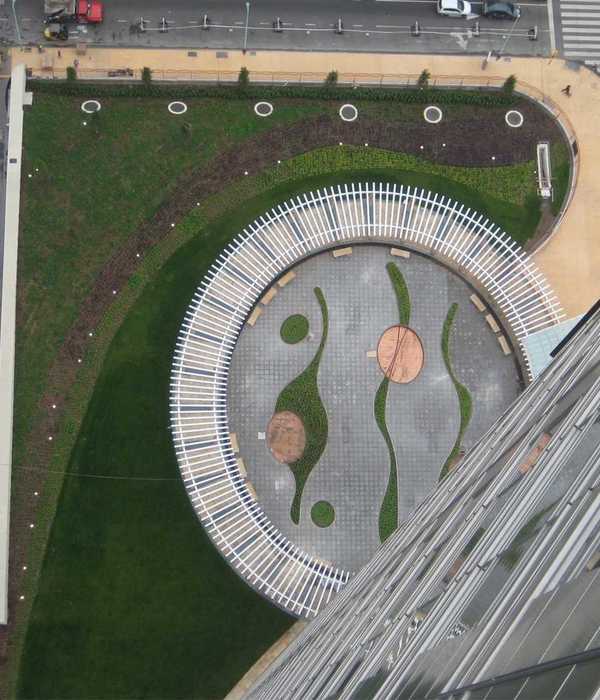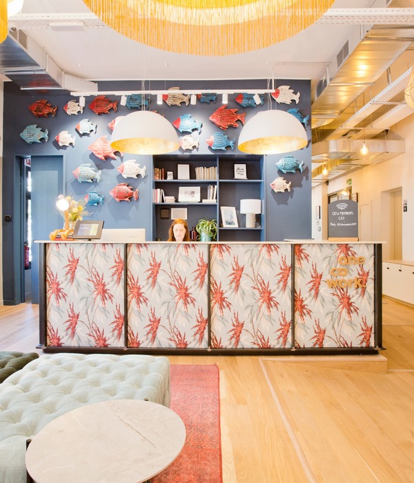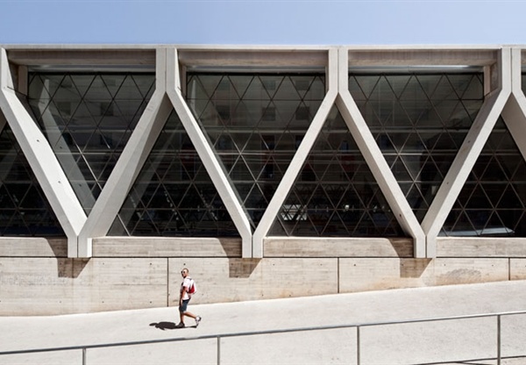"Hugo Boss 瑞士总部 | 木格栅包裹的现代办公空间"
Firm: Matteo Thun & Partners
Type: Commercial › Office
STATUS: Built
YEAR: 2006
SIZE: 100,000 sqft - 300,000 sqft
The Hugo Boss offices for the company's production, logistics and distribution management in the Swiss Ticino canton are hosted in a glazed volume wrapped with a wooden latticework, symbolizing the company’s products and mitigating the relationship between the landscape and the building.
Precast concrete elements and prefabricated timber structures are at the basis of a project that features systems and technologies for energy and climate management. The three-layer façade plays a key role in this regard.
Three above ground levels, flooded with natural light, host the offices while the two basement levels are designated as parking.
