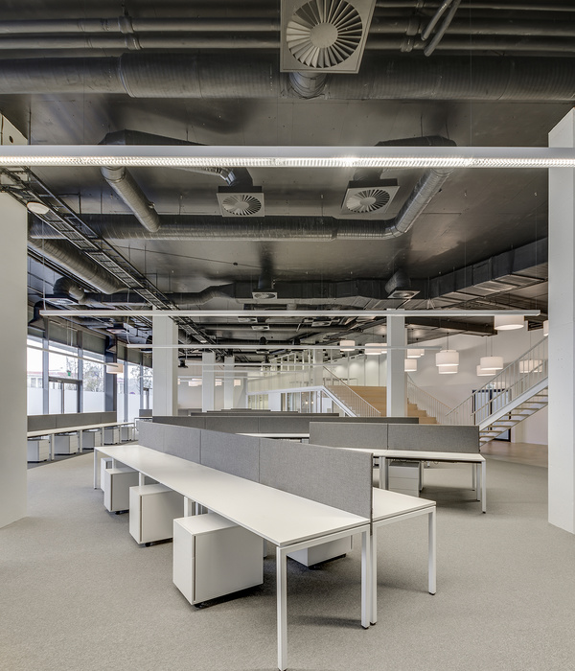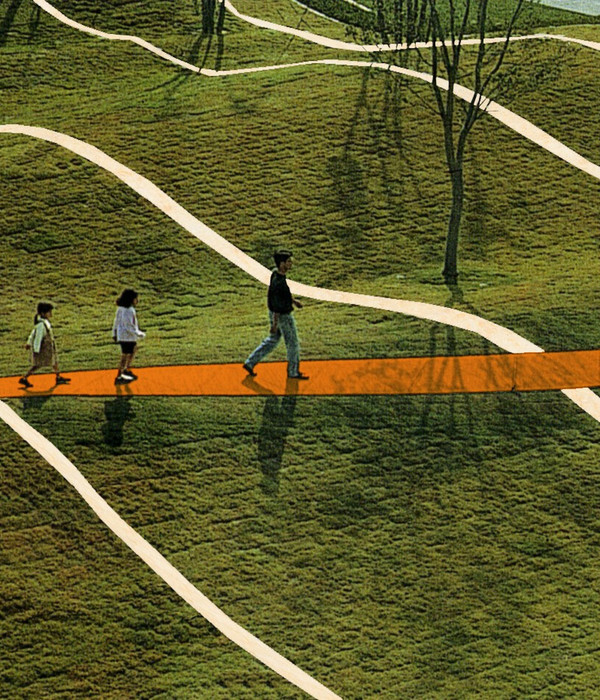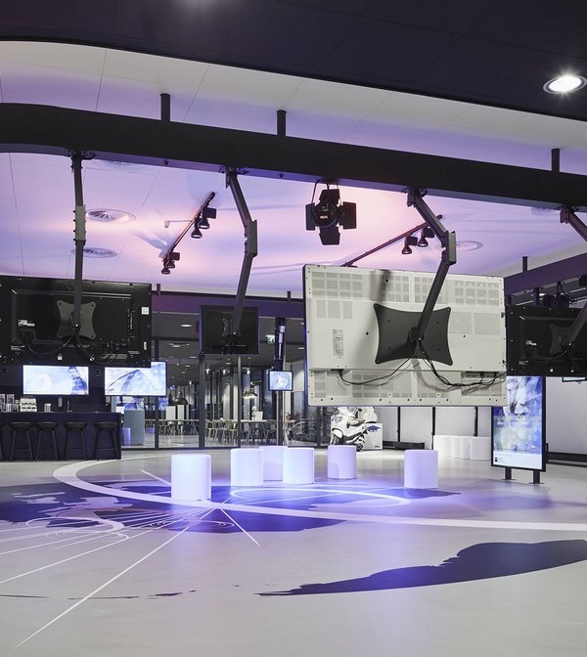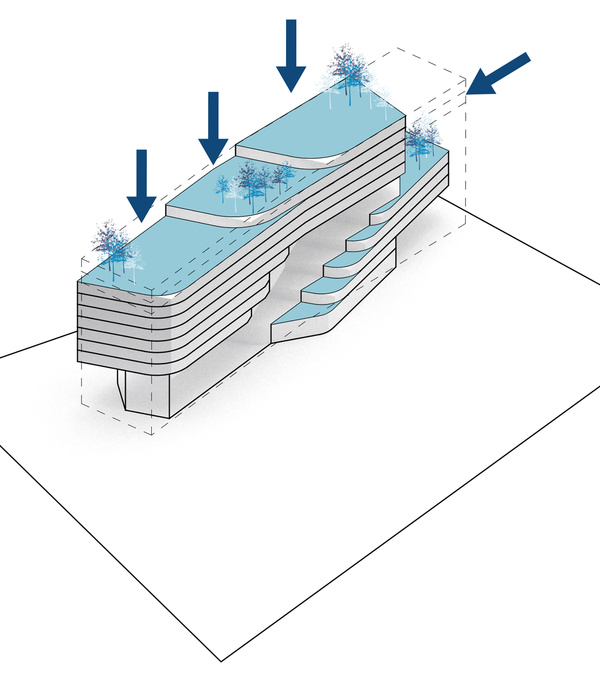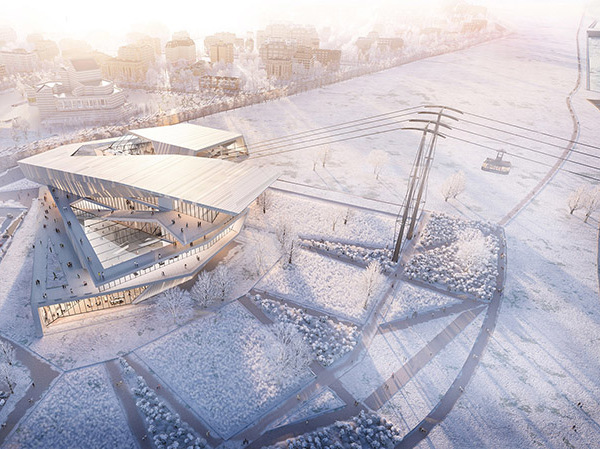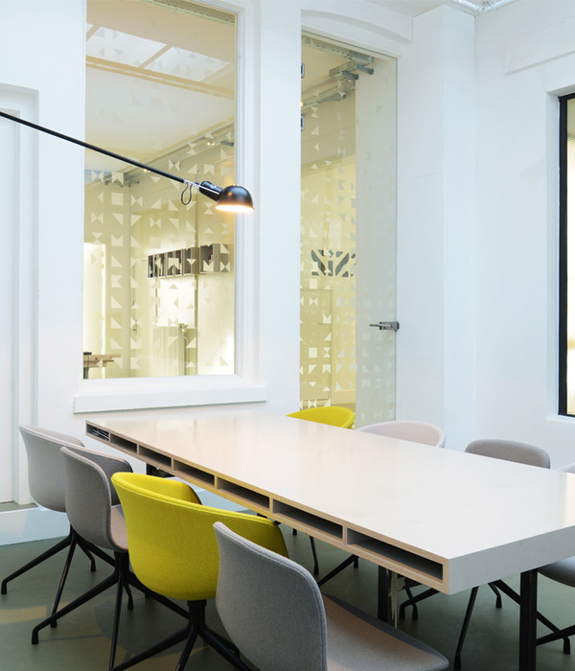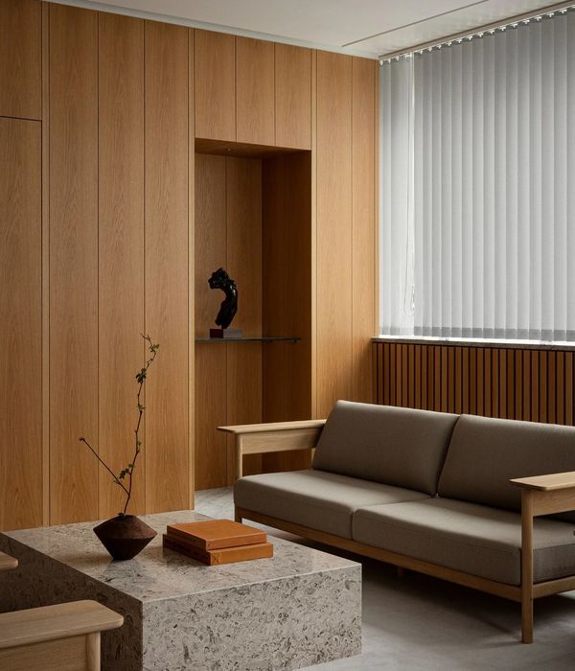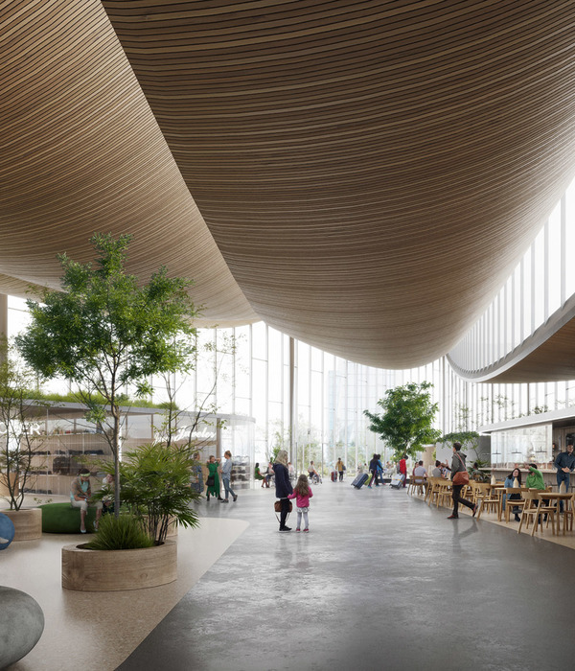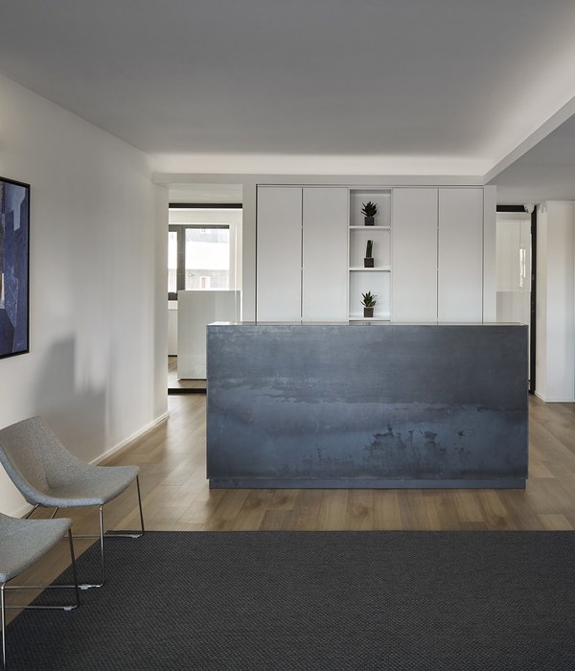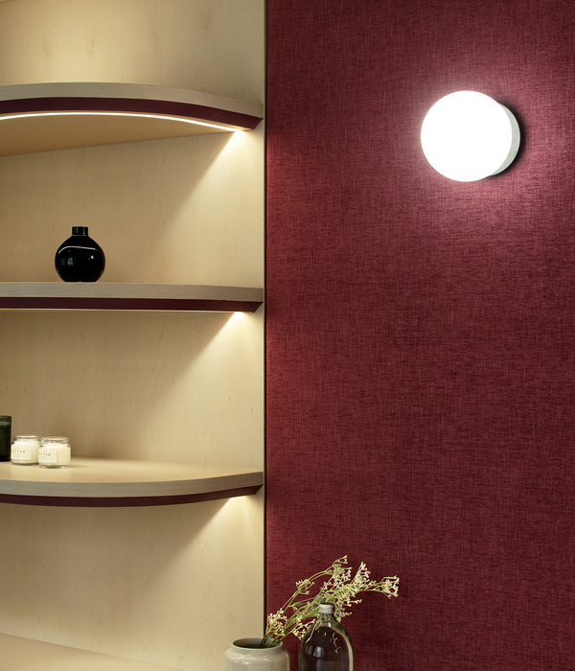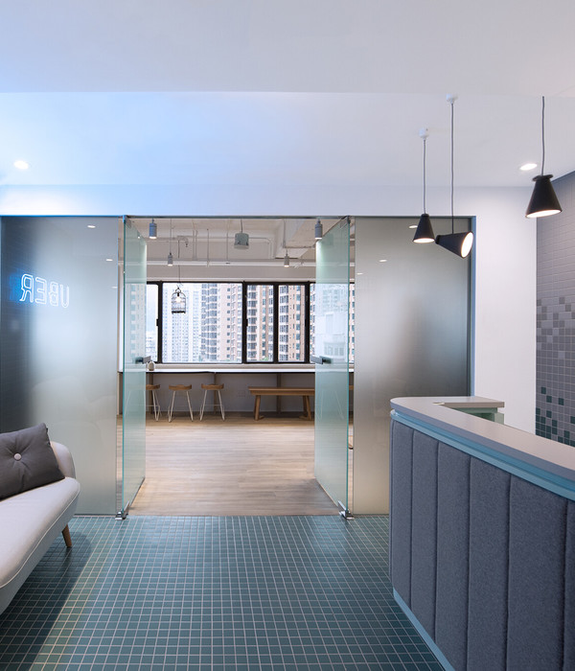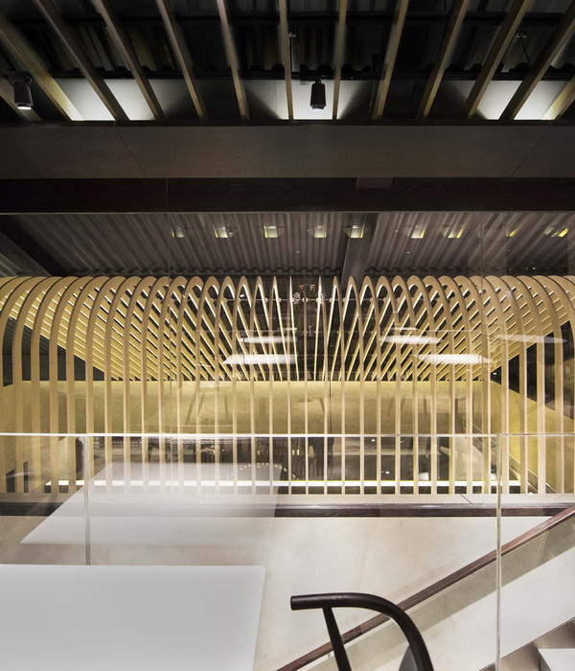巴黎 Puig Paris 办公室翻新,历史与现代交融
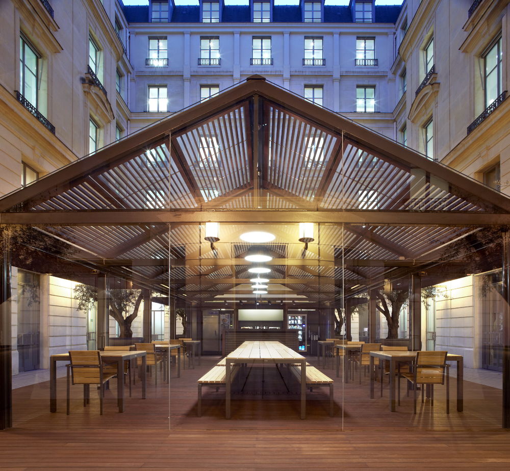
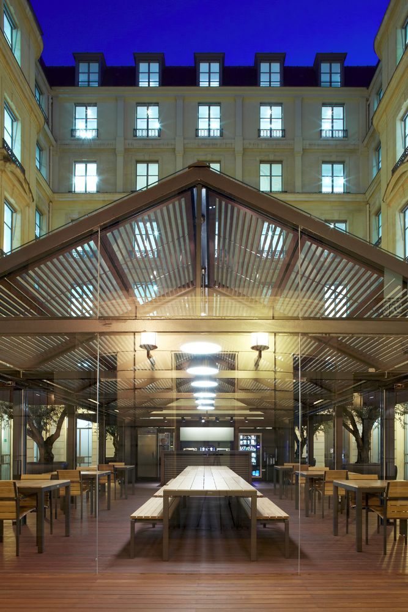
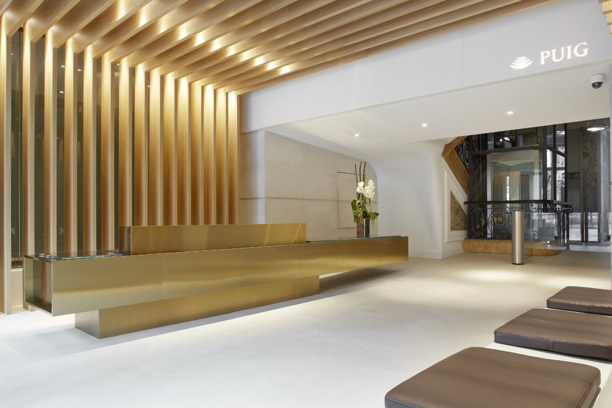
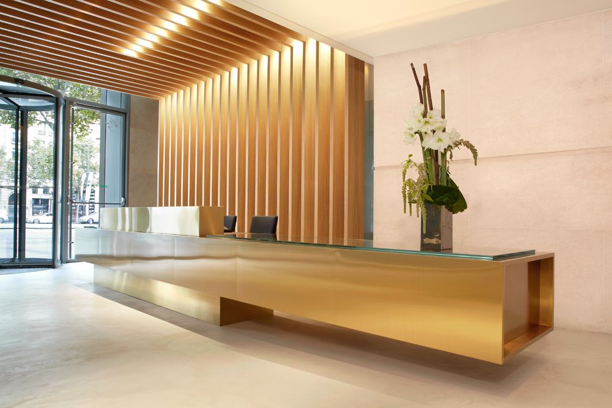
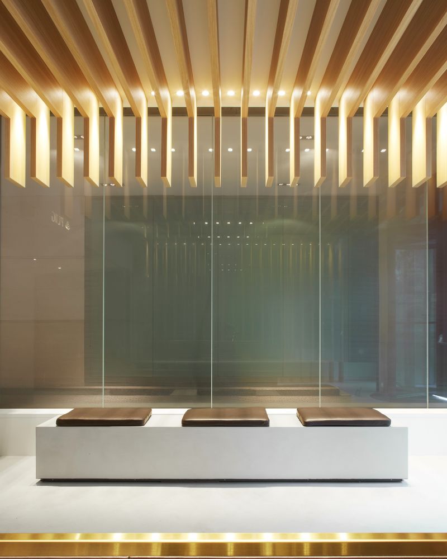
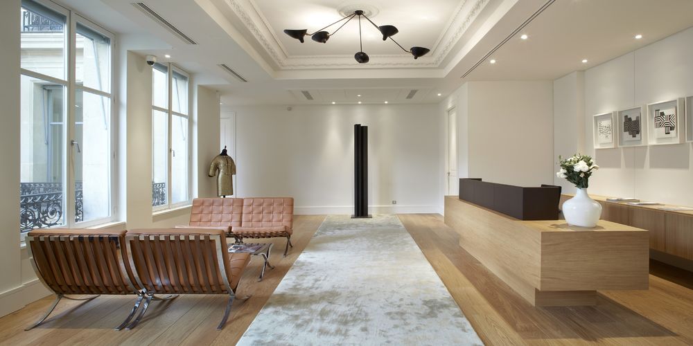
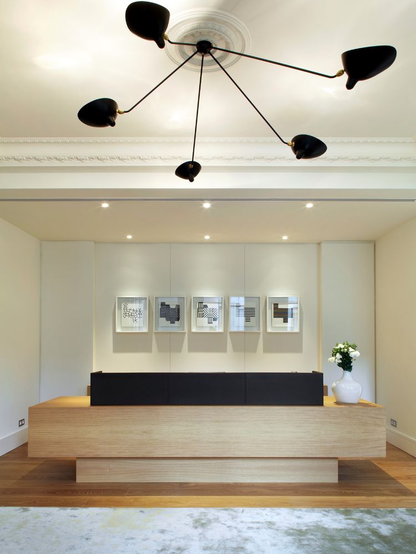
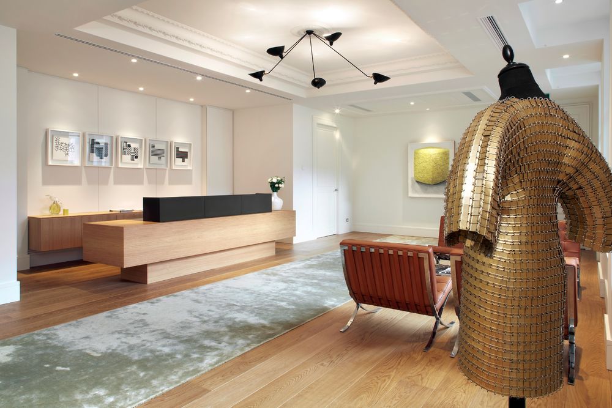
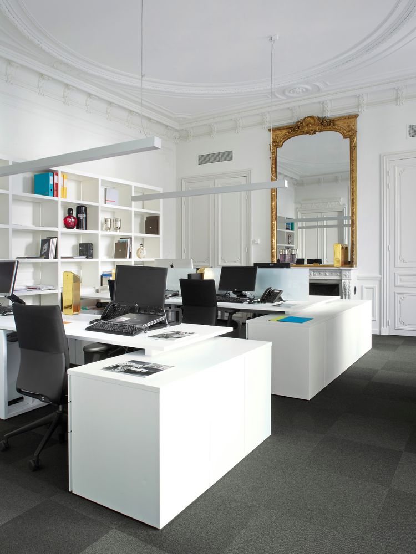
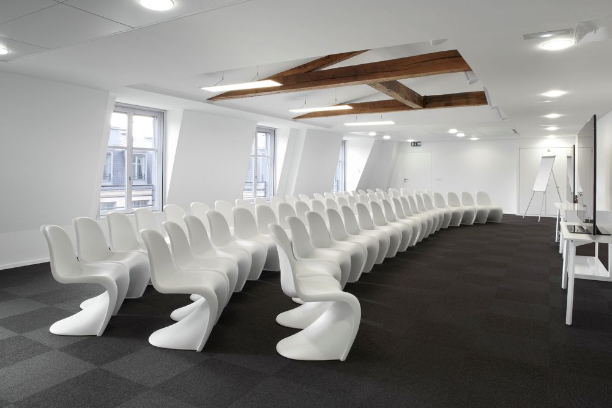
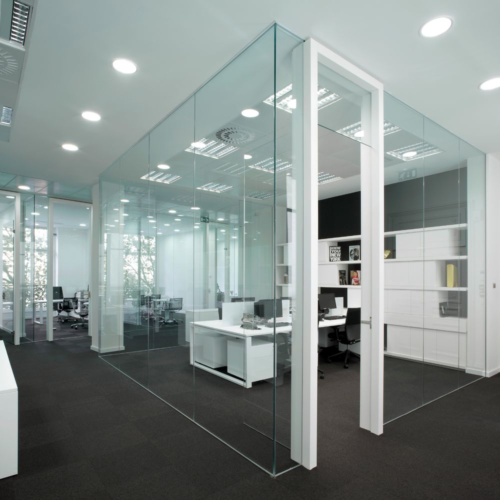
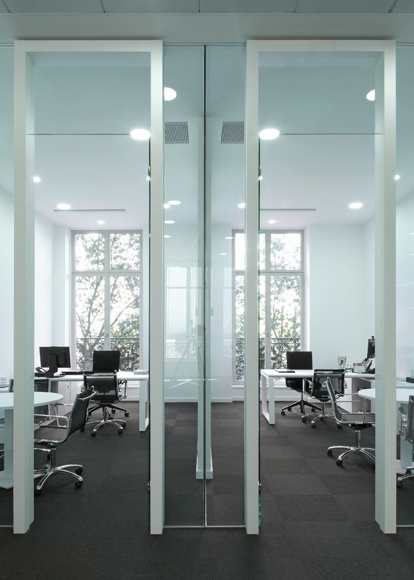
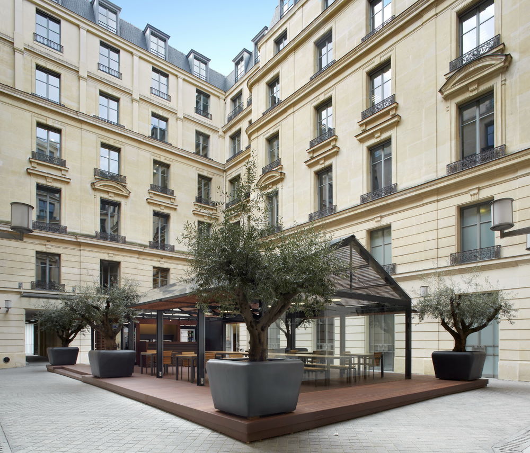
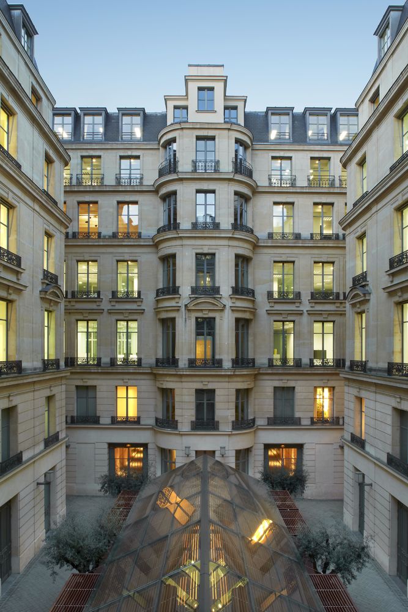
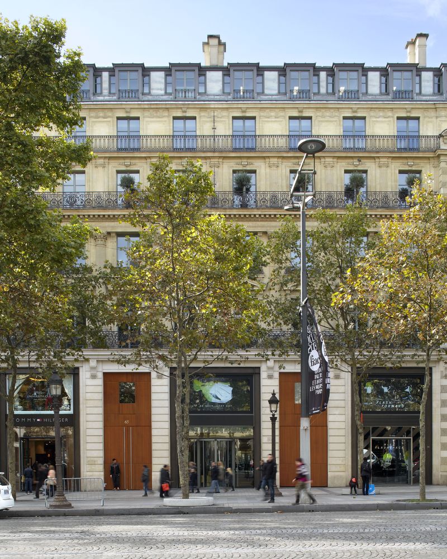
GCA architects has carried out the renovation of a building on the Champs- Élysées, 65-68 in Paris's 8th arrondissement.
The original building dates from 1850 and prior to the renovation it housed the offices of various different companies.
The building is composed of a ground floor and six other floors. In the renovation the original pillars and the central communication nucleus (stairs and lifts) have been conserved.
Access to the offices is via the centre of the building. In the hall a structure made of oak wood slats has been installed in the form of a portico which masks the different ceiling heights and houses the installations. The GCA designed reception furniture measures 5.7m in length, with a projection of 2.3m. It is made of gilded stainless steel and incorporates the ramp from the floor to comply with legislation on disabled access, resulting in a horizontal piece of furniture in the form of a beam. The floor is made of continuous pour concrete and the walls of stone and glass.
The staircase has been restored and returned to its original appearance.
The office floors are open-plan, the furniture, which is off-the-shelf but has been specially adapted for this project, is in white coloured post-formed wood. On the walls, where there are cupboards and shelves, GCA has designed a unit of shelves and closed modules in the same material. The surface that these furnishings are attached to is painted dark grey to contrast with the white furniture. The dark grey carpet had been fitted in a checkerboard-type grid.
On these floors there are individual offices which are glass cubes and have natural light as they face either the façade or the interior patio. A wooden frame, painted white, is employed from floor to ceiling as a structure to support the glass and is also where the light switches are placed, with the whole installation passing through the inside. The furniture follows the line of the floor with the exception of the chairs which are from the Vitra Aluminium series.
In the management offices the building's original features, such as doors, trims, fireplaces etc. have been conserved. The reception furniture on this floor is also designed by GCA and made of oak, combined with elements in leather. The floor is of oak parquet and carpets have been fitted in the entrance and offices. The choice of furniture in the offices is eclectic, with contributions from the occupiers. Bespoke furniture designed by GCA has been combined with other designer pieces from Flexform and Minotti among others.
The audiovisual room is situated on the sixth floor, which has a sloping ceiling, here part of the original wooden structure has been conserved. All the furnishings are in white with Panton seats from Vitra and the same carpeting as found in the offices.
The interior patio of the building is generously proportioned (25m x 15m) which has allowed for the creation of a social space for the office workers by creating a central pavilion in iron and wooden slats which houses the cafeteria. It is positioned on an ipe wood platform, and the casings are in glass. It is situated in the centre of the patio given that there are service ducts on both of its sides. This space also serves as a room for company functions that require more space, promoting interaction between all workers who will find in this space a nucleus for relationships.
[ES]
GCA architects ha realizado la reforma de un edificio situado en la Avenida de Champs- Élysées, 65-68 en el 8th arrondissement de Paris.
El edificio original data de 1850 y antes de la reforma estaba ocupado por oficinas de diferentes compañías.
El edificio consta de Planta baja y seis plantas piso. En la reforma se han conservado los forjados y el núcleo central de comunicaciones, es decir escalera y ascensores.
El acceso a las oficinas se realiza por en centro del edificio. En el hall se ha realizado una estructura de lamas de madera de roble en forma de pórtico que enmascara diferentes alturas del techo y aloja las instalaciones. El mueble de recepción diseño de GCA mide 5,7m de largo, con un extremo en voladizo de 2,3m, está realizado en acero inoxidable dorado y absorbe la rampa del pavimento para cumplir la normativa de accesibilidad de minusválidos, quedando un mueble horizontal en forma de viga. El pavimento es de hormigón continuo y las paredes de piedra y cristal.
La escalera del edificio se ha restaurado devolviéndole el aspecto original.
Las plantas tipo de oficinas son diáfanas, el mobiliario es de compra adaptado por GCA expresamente para este proyecto, es de madera posformada de color blanco. En las paredes donde hay armarios y estanterías, GCA ha diseñado un conjunto de estantes y módulos cerrados del mismo material. Los fondos donde se apoyan estos muebles están pintados en gris oscuro para contrastar con el blanco del mobiliario. La moqueta, de color gris oscuro, se ha colocado con una retícula tipo damero.
En estas plantas hay despacho individuales que son cubos de cristal, tienen luz natural ya que dan a fachada o al patio interior. Se realiza un marco de madera de suelo a techo pintada en blanco, como estructura para sujetar el cristal y dónde se colocan los interruptores de luz, pasando la instalación por su interior. El mobiliario sigue la línea de la planta con la diferencia de las sillas que son de la série Aluminium de Vitra. En los despachos de gerencia se han conservados los elementos originales del edificio como puertas, molduras, chimeneas, etc…. El mueble de recepción de esta planta es también diseño de GCA realizado en madera de roble, combinada con elementos de piel. El pavimento es de parquet de roble y se han colocado alfombras en acceso y despachos. El mobiliario de los despachos es ecléctico, con aportaciones de las personas que los ocupan. Se combinan muebles a medida diseñados por GCA, con otros de diseño italiano de Flexform y Minotti entre otras marcas.
La sala de audiovisuales está situada en la planta sexta, que es abuhardillada, en ella se ha conservado parte de la estructura original en madera, todo el mobiliario es en color blanco con sillas modelo Panton de la casa Vitra, y la misma moqueta que en las plantas de oficinas.
El patio interior del edificio tiene unas amplias dimensiones de 25m por 15m que han permitido que en él se haya situado en lugar de relación del personal de las oficinas, realizando un pabellón central de estructura de hierro y lamas madera que aloja la cafetería. Esta colocado sobre una tarima de madera de IP, y los cerramiento son de cristal. Está situado en el centro del patio ya que hay una servitud de paso por los laterales del mismo . Este espacio sirve a la vez para celebrar eventos de la empresa que requieren de más espacio, potenciando la interacción de todos los trabajadores, que tienen en este espacio un núcleo de relaciones.


