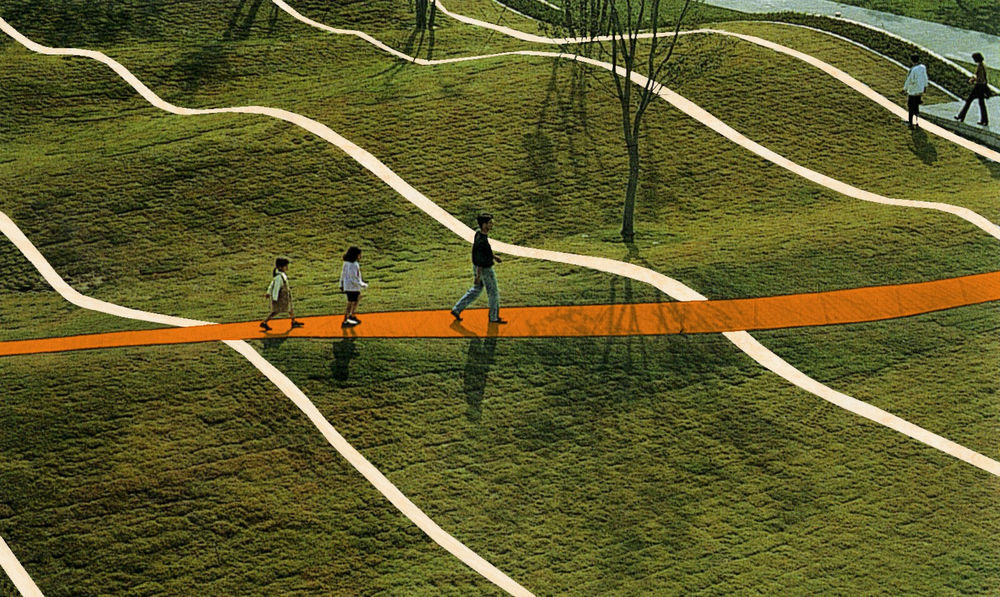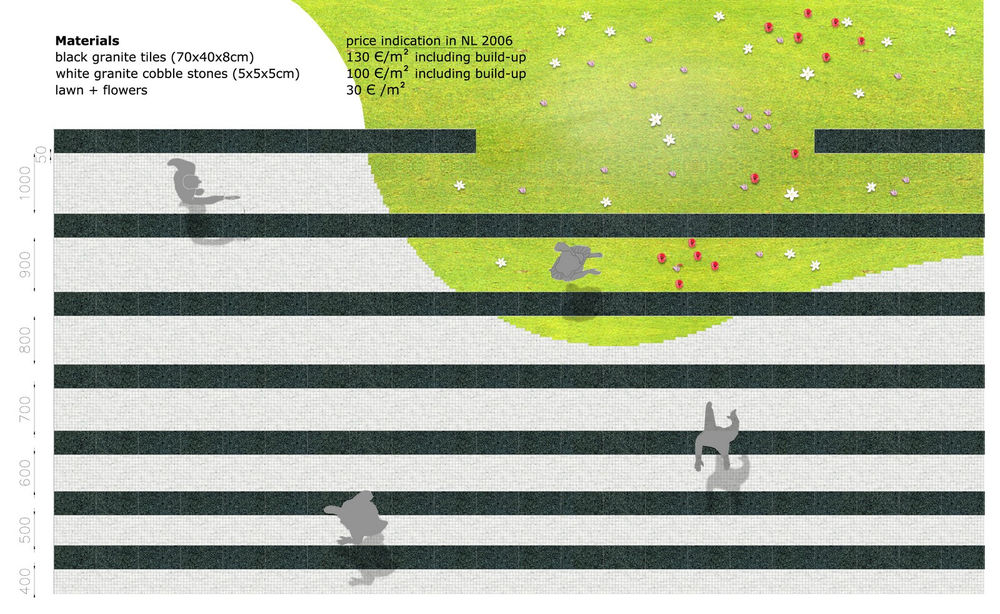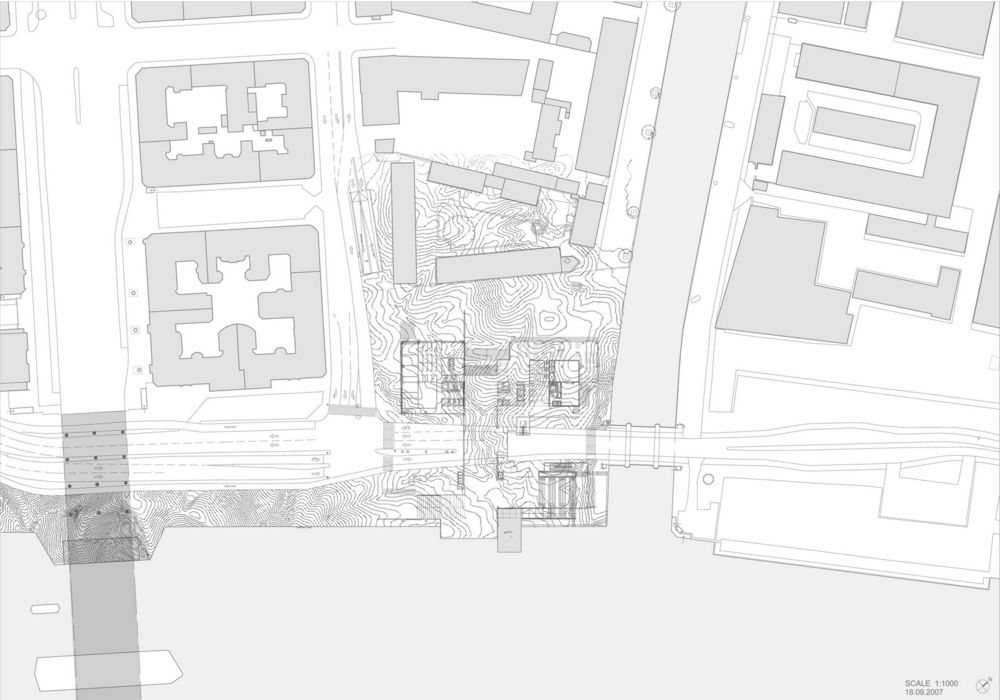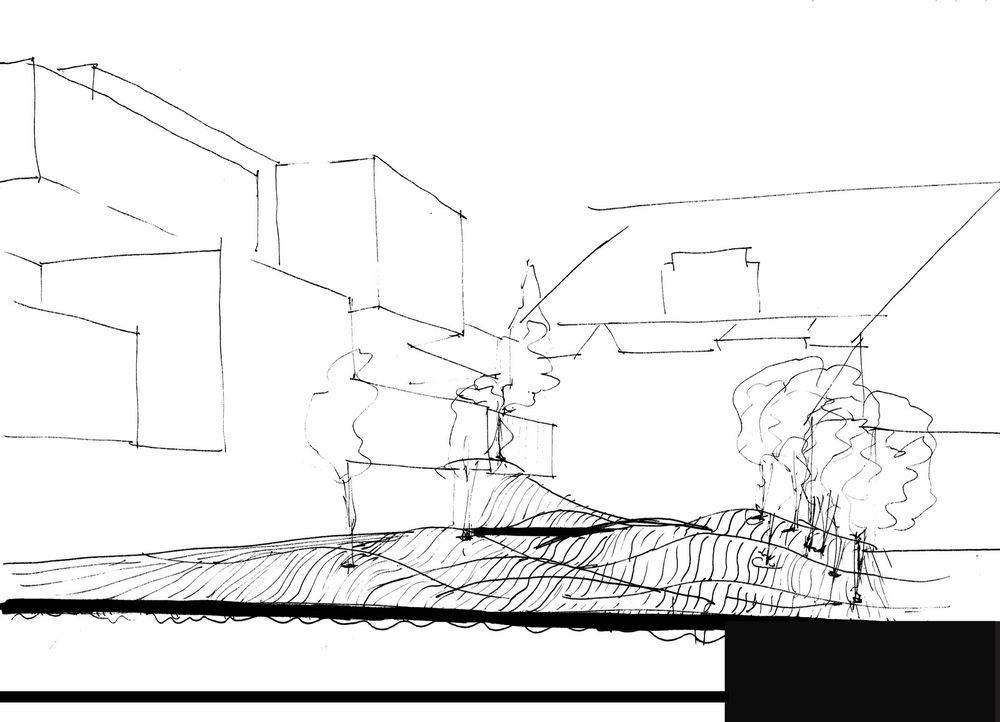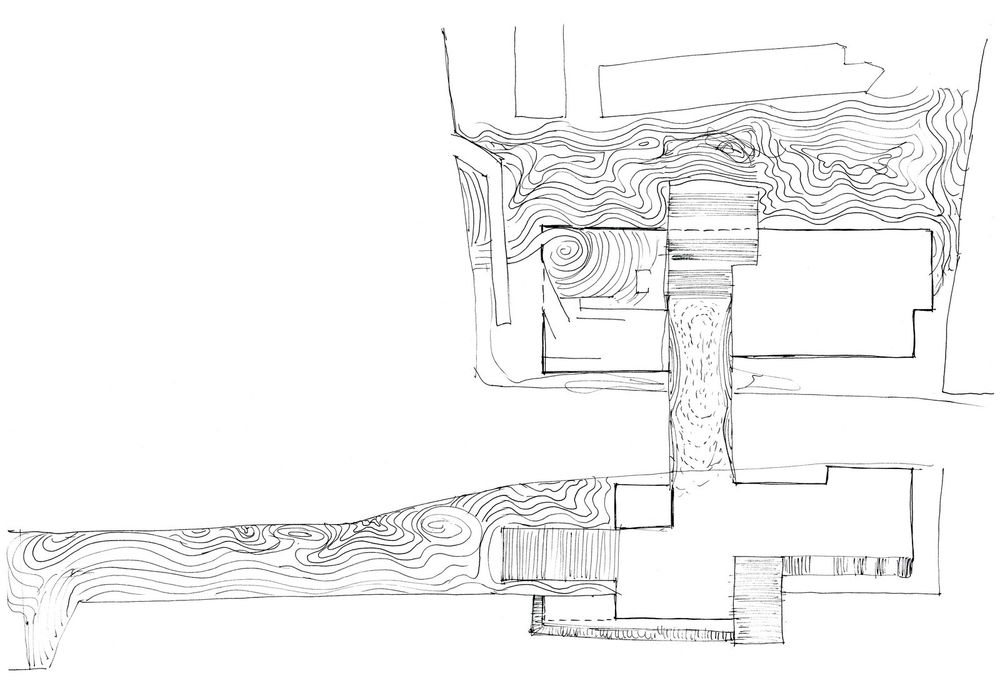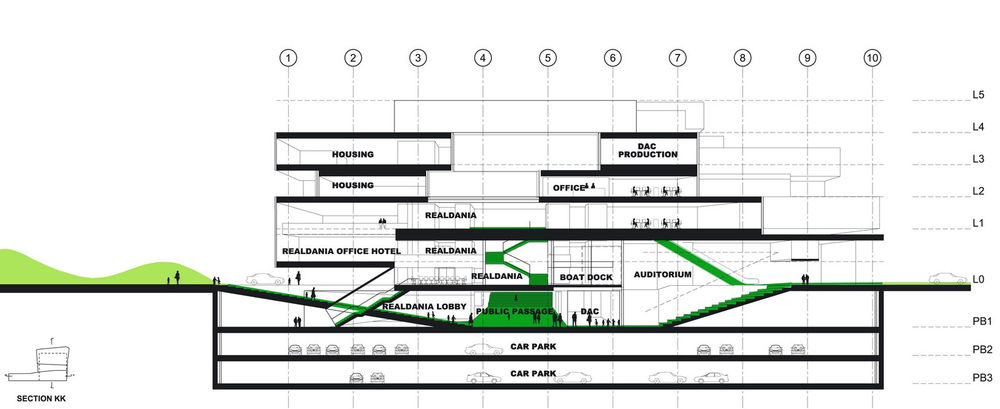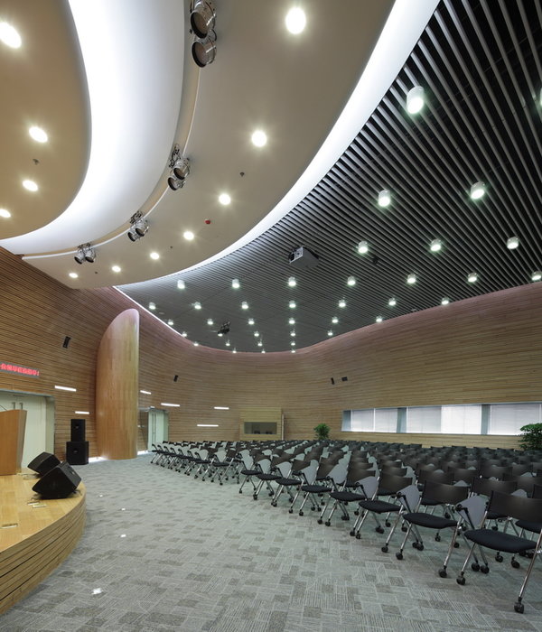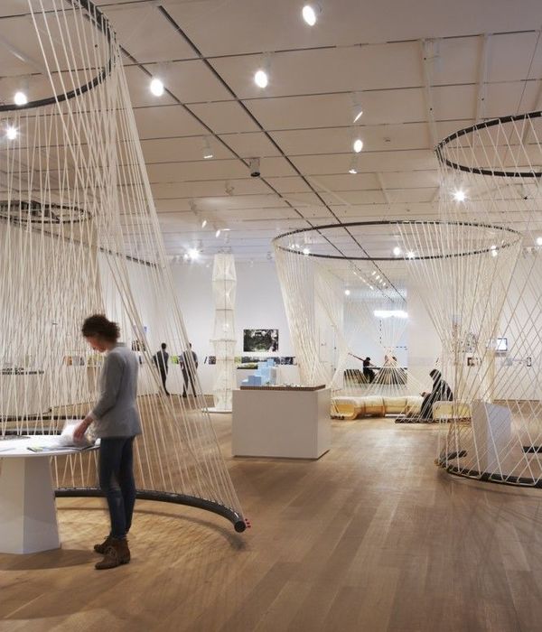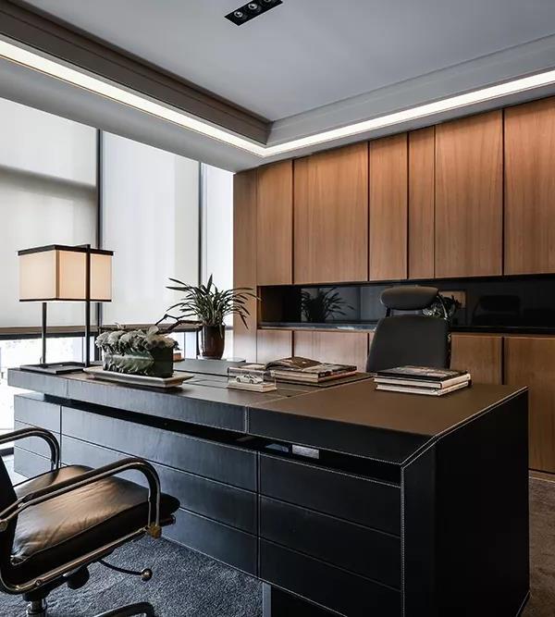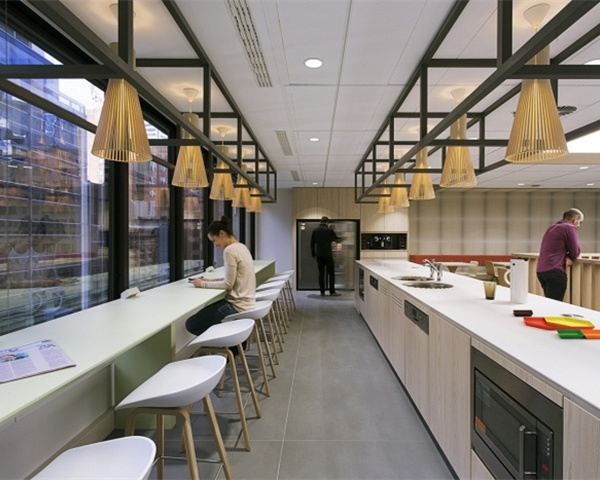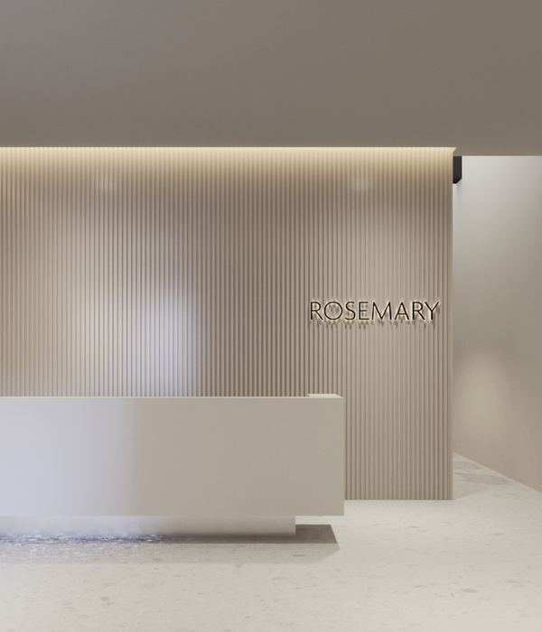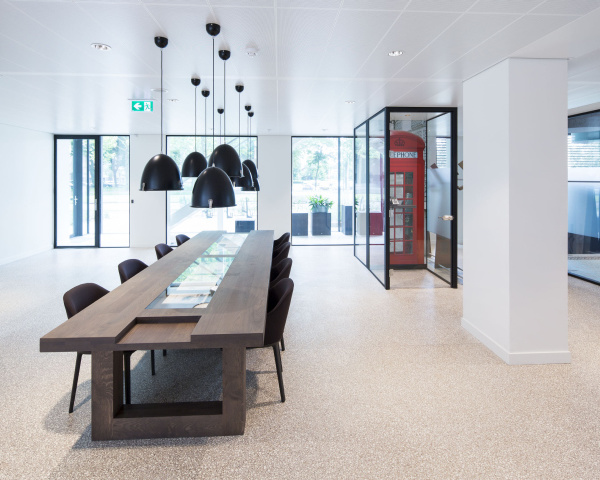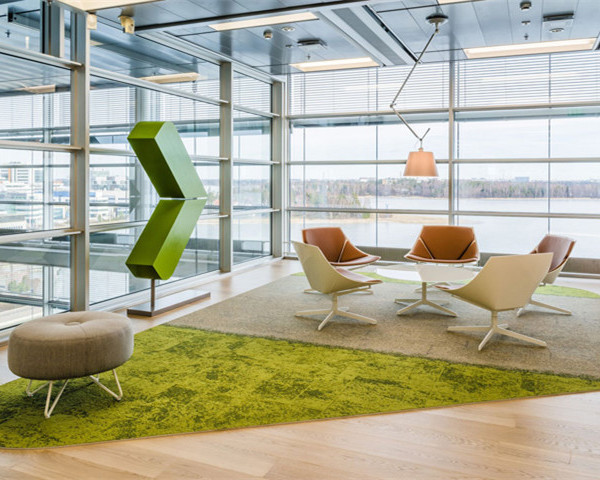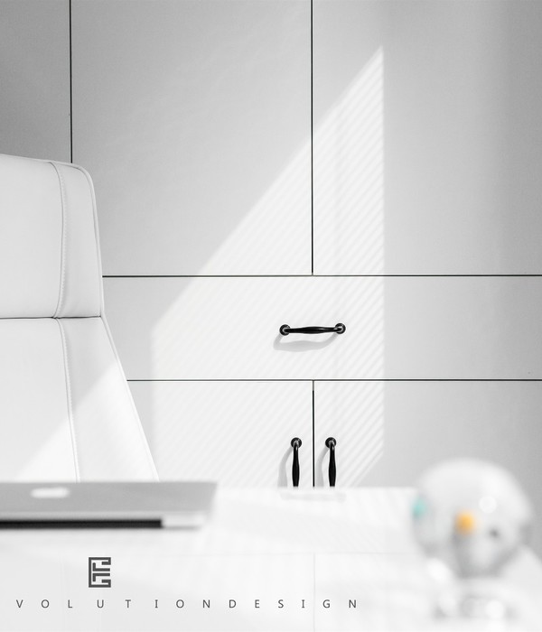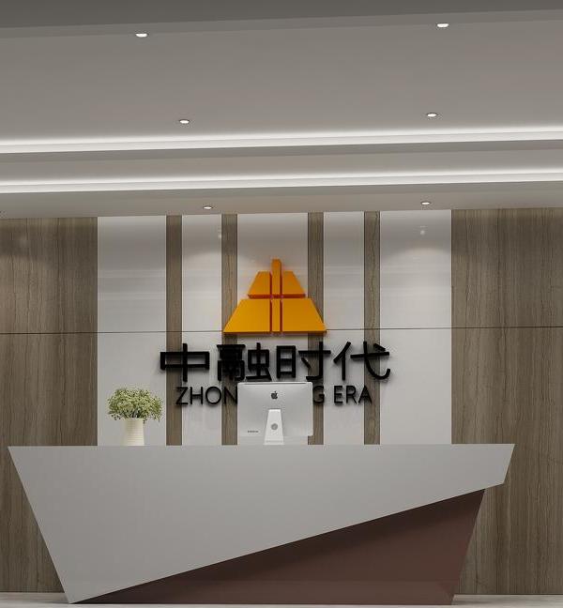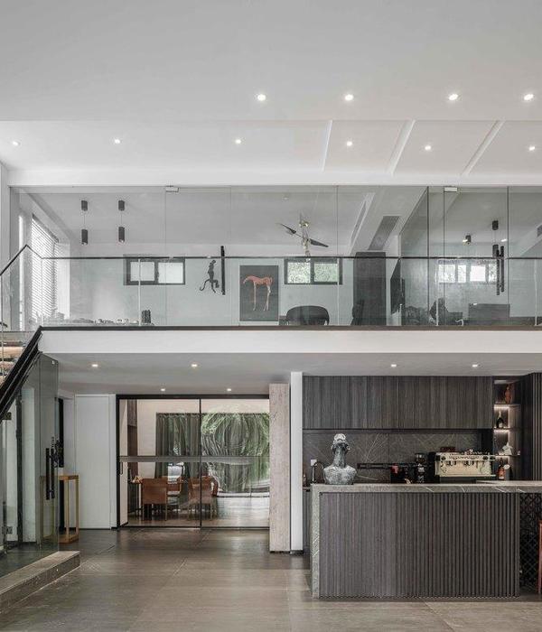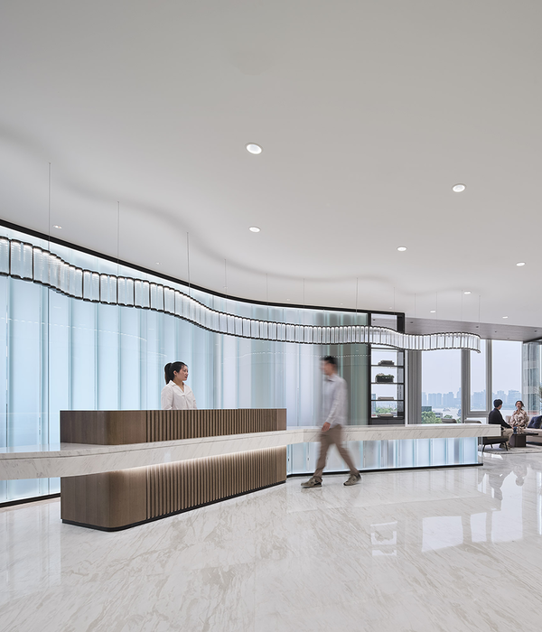丹麦建筑中心公共景观设计 | 环形花园的室内外互动
Location:Copenhagen - Bryghus, Denmark; | ;
Project Year:2017
Category:Offices;Universities;Housing
Design concept for the Public landscape of the Danish Architecture Centre
In the schematic design for the public spaces around the future CPH-building (offices, housing and architectural institute in one) the strikinggarden encircles, climbs and enters the building; testing out where garden could re-appear somewhere within, or on top of the built volume; how it could connect programs or areas within the building and within the city. Inside Outside took the requested program, logical trajectories and given surfaces for the landscape into consideration, but also looked at the larger context within which this new landscape will have to take its own position; at the different possible functions and users of the garden’s; analyzing safety, sound, wind and local climate, flora and fauna conditions.
The landscape consists of 5 separate zones that are unified by a strong graphical pattern of stripes. Those stripes have a gradually changing width indicating the center of the plot. As a contrast to this clear geometrical language soft, cushion like grass hills are embedded in the plaza. On the city side of the center public functions such as playgrounds, benches and small plaza’s invite people in. One playground folds into the building, where it can be integrated in the connecting trajectories that run vertically through the horizontal building block: leading residents, workers and visitors from the city inward and through the building to their end destination – their home or office or the restaurant. Play, education and information exchange can melt into each other.
▼项目更多图片
