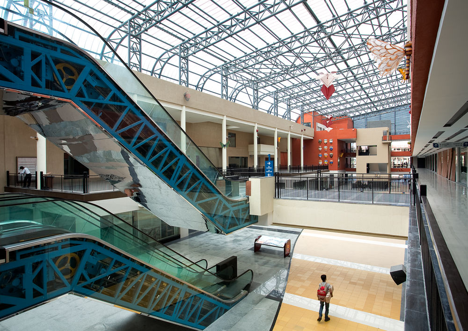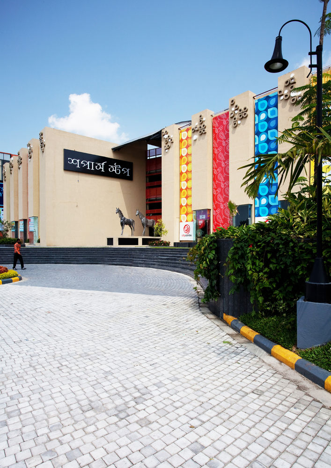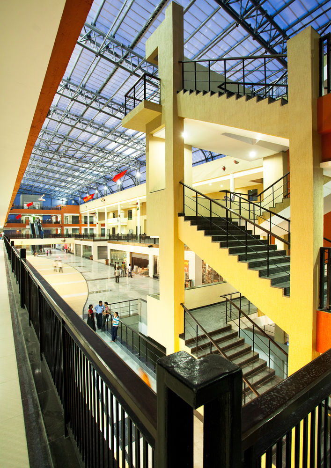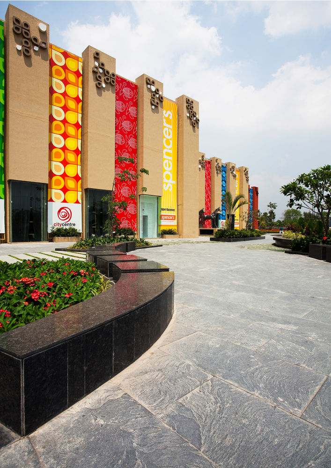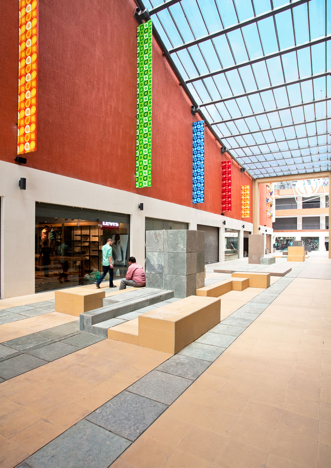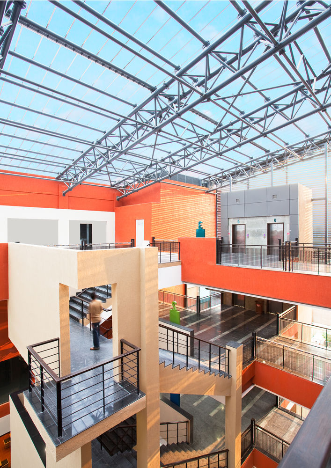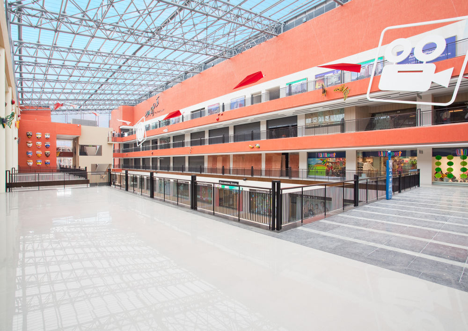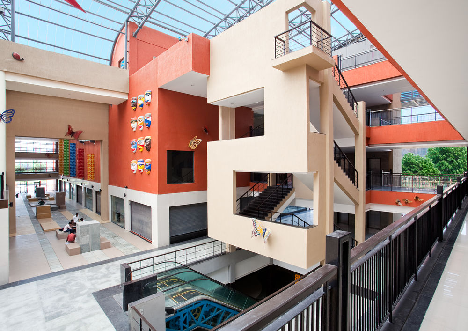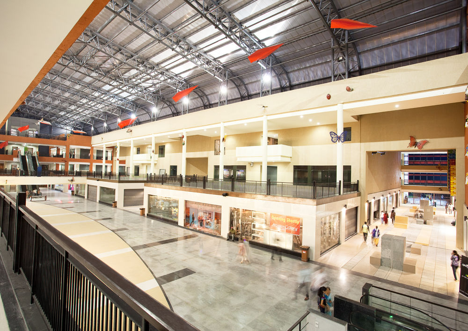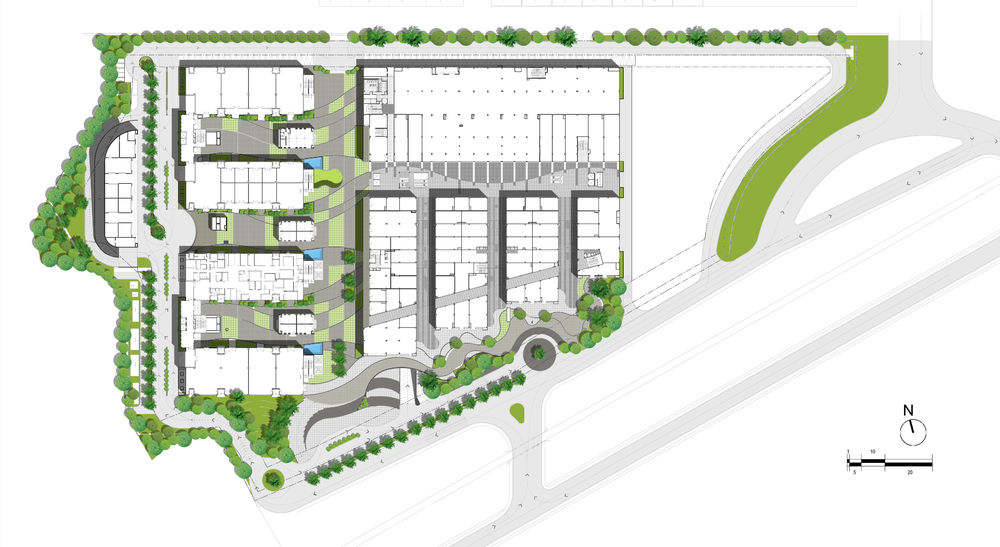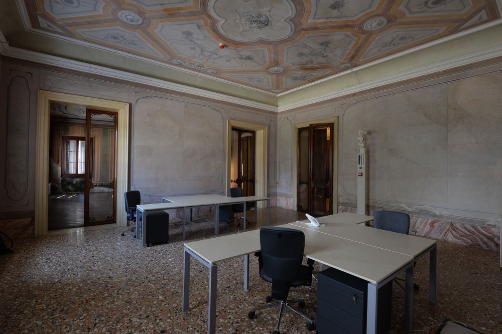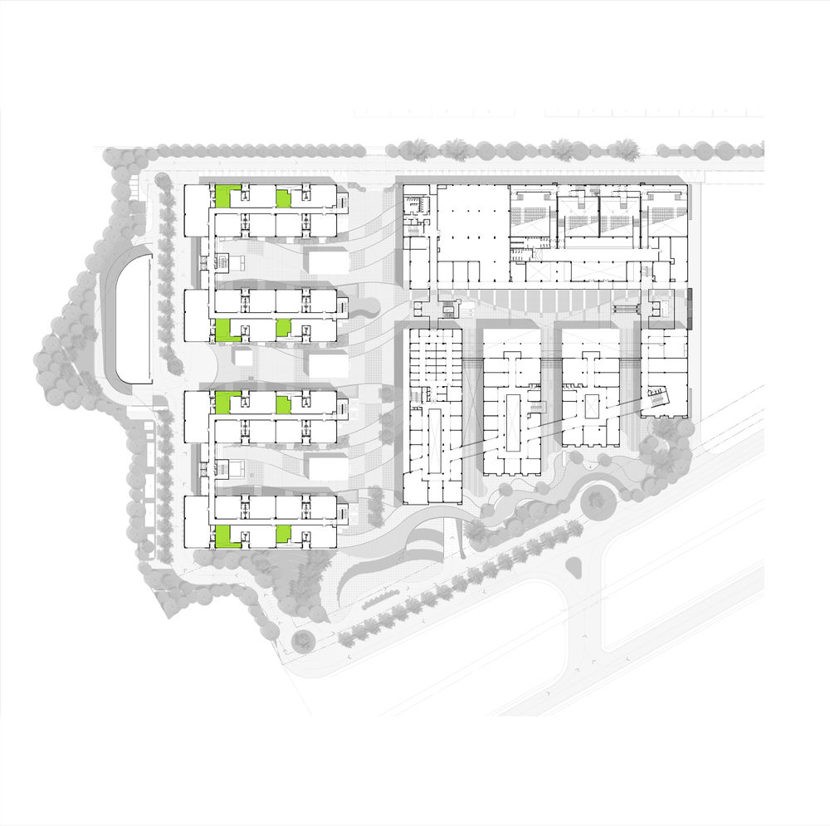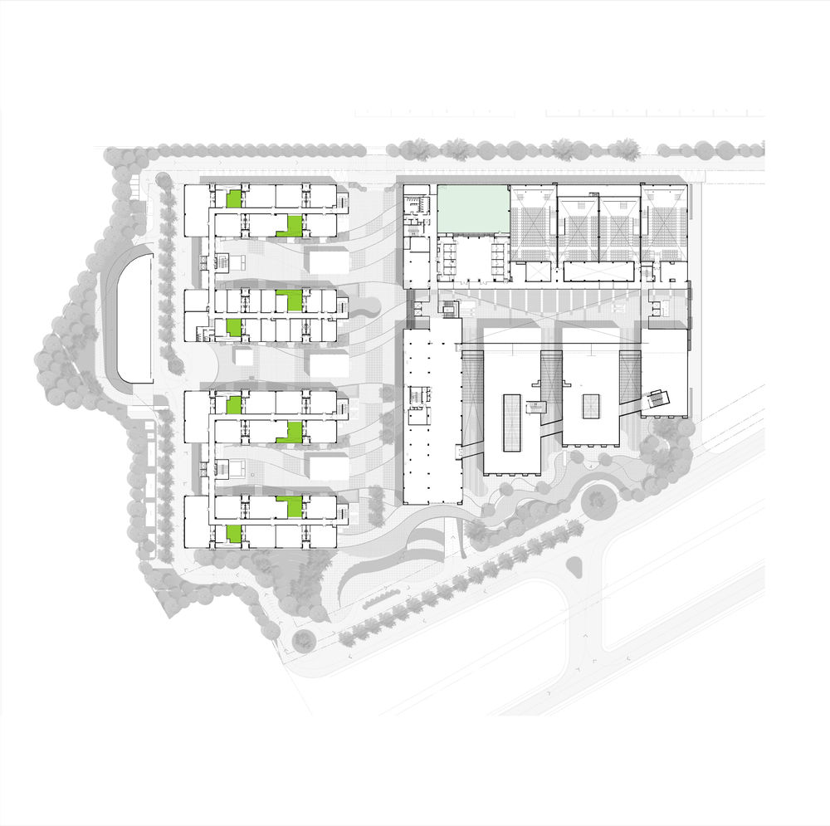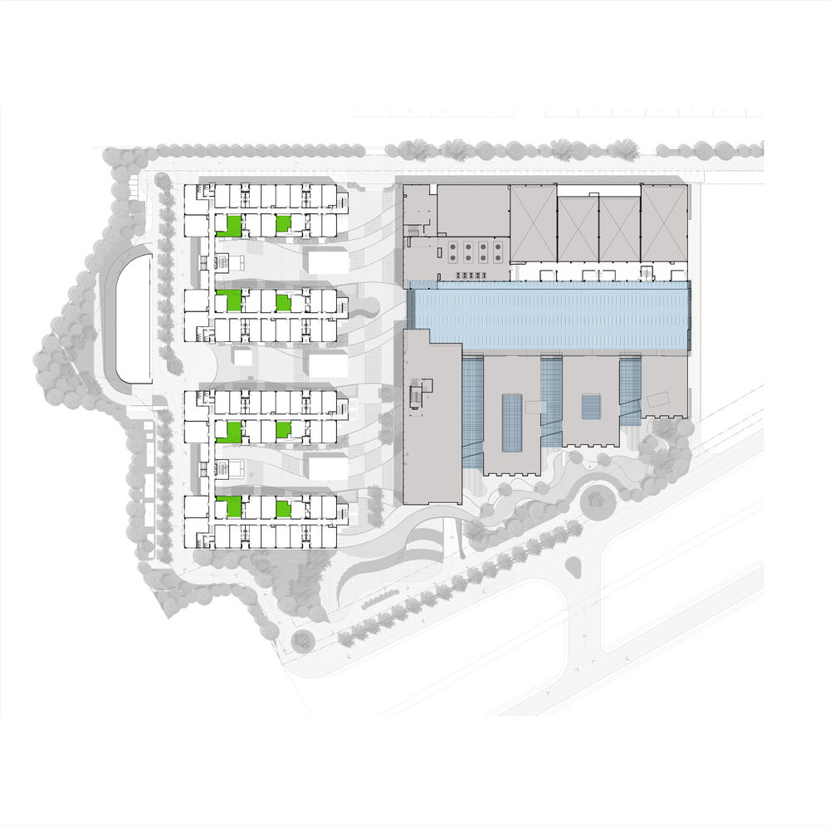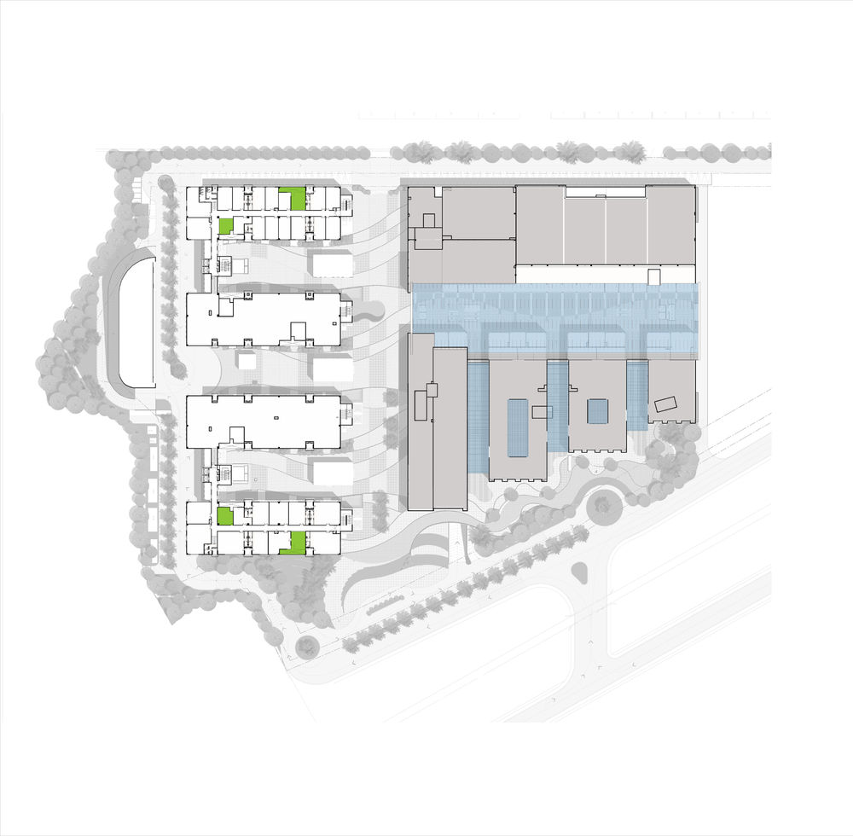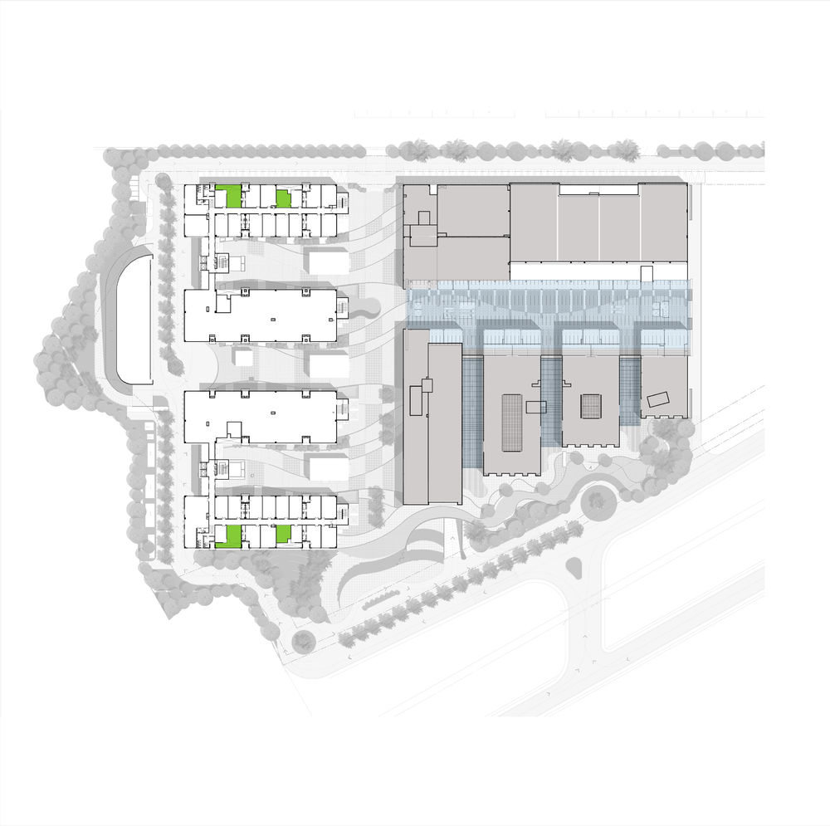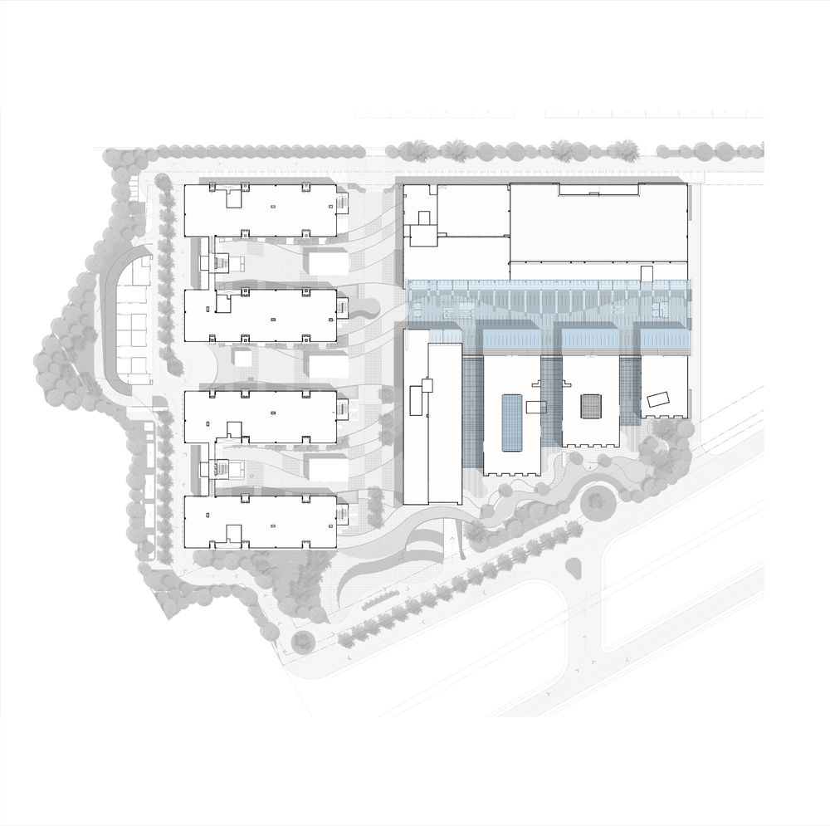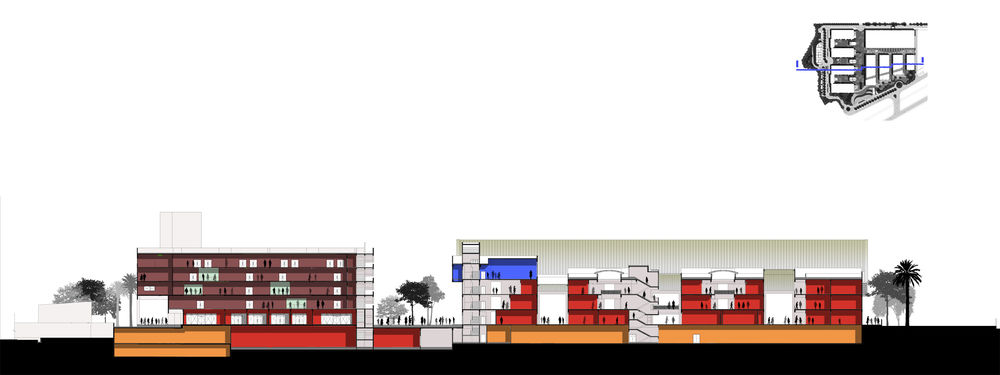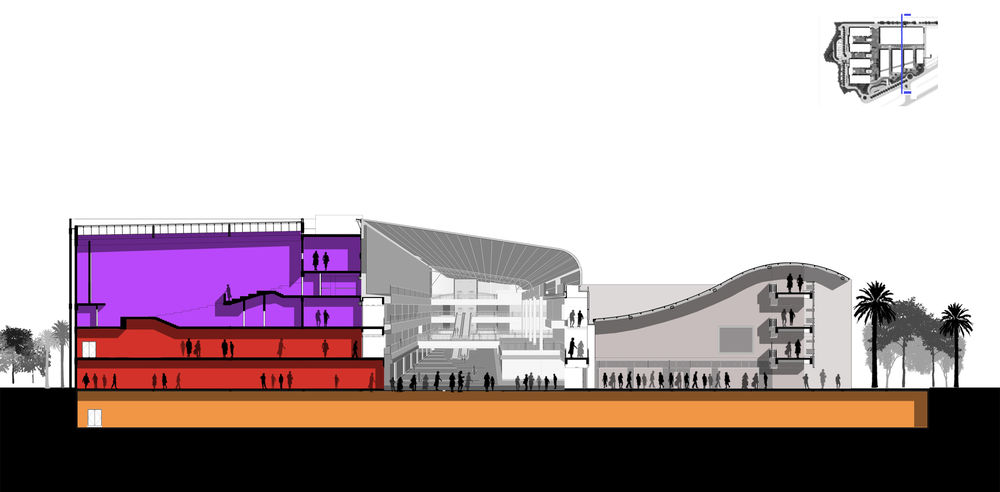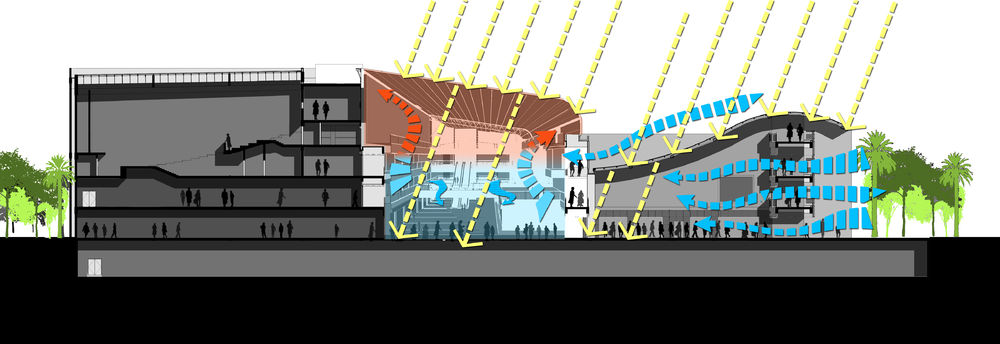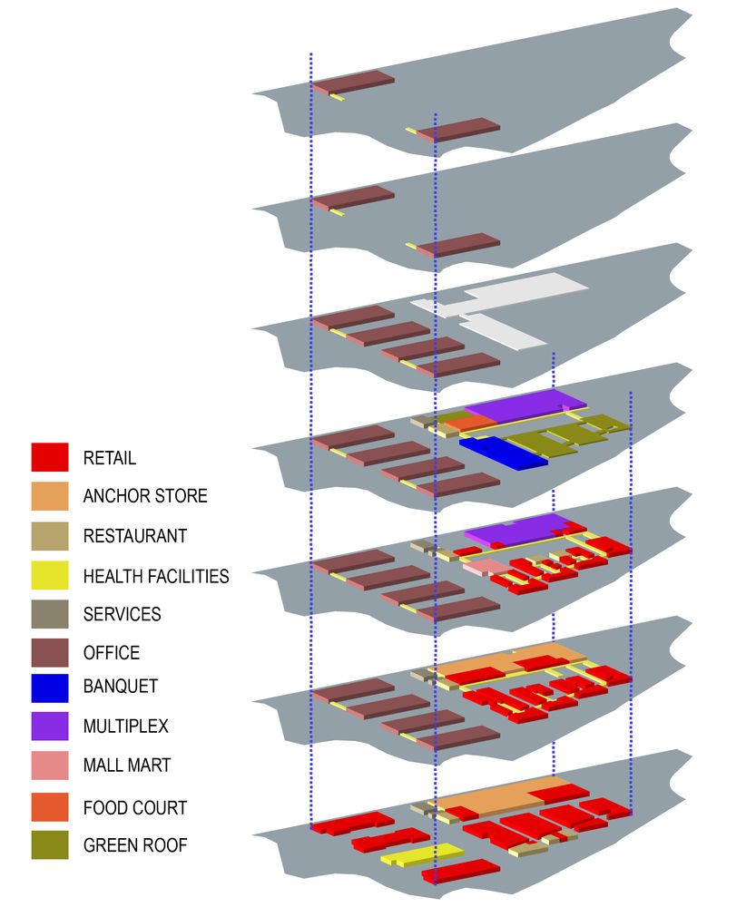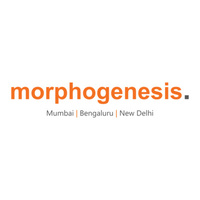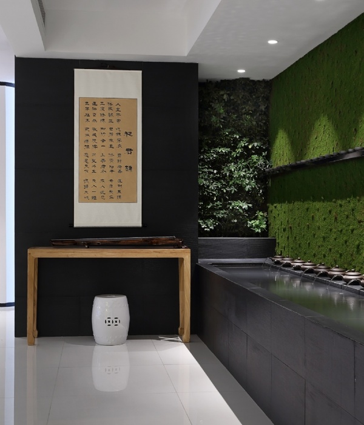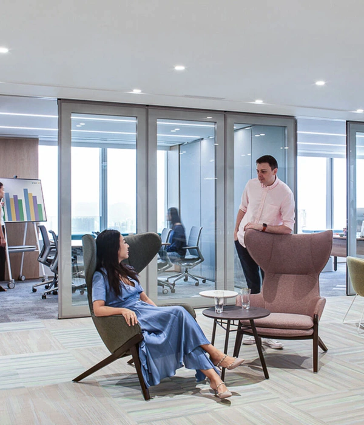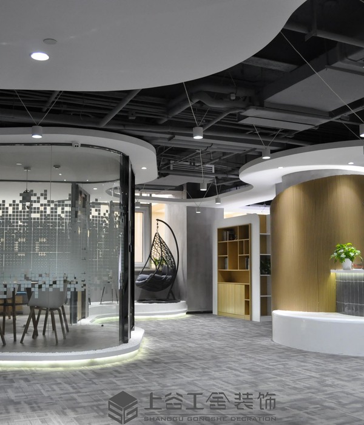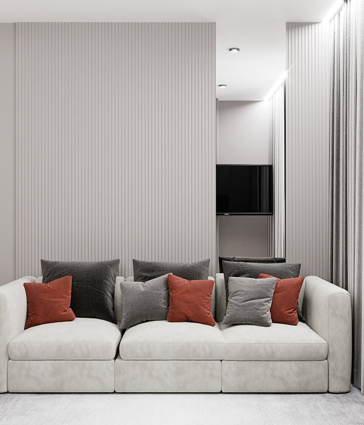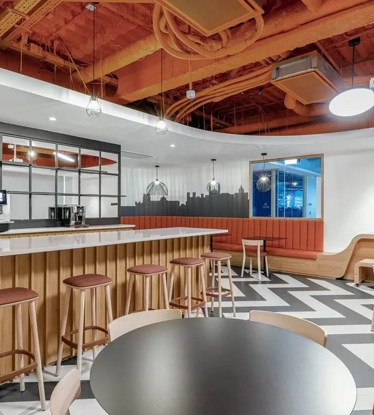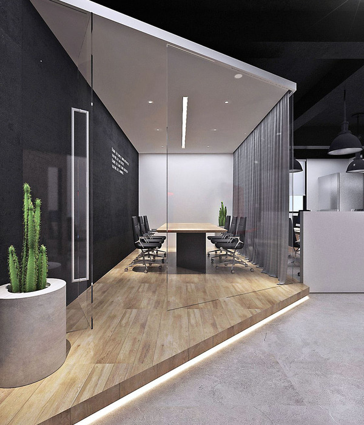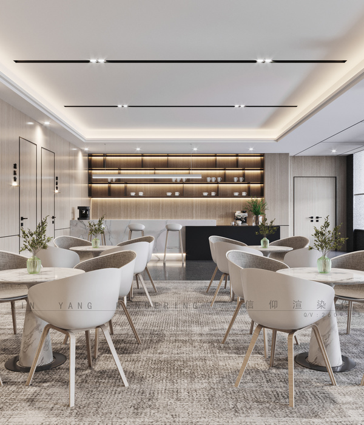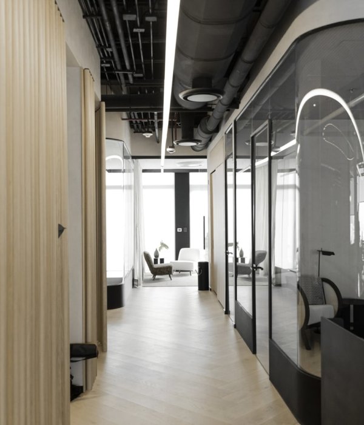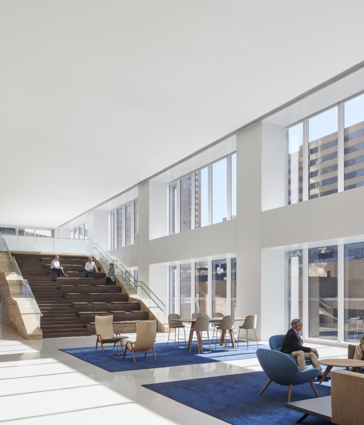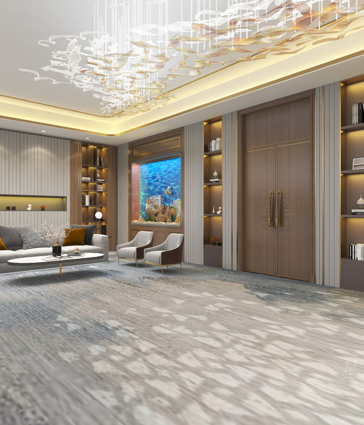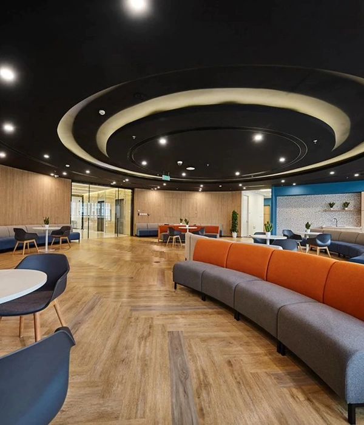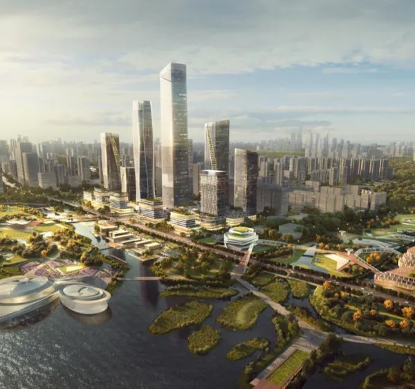城市中心 | Morphogenesis | 印度 Siliguri 市购物中心设计
Firm: Morphogenesis
Type: Commercial › Retail Shopping Mall
STATUS: Built
YEAR: 2012
SIZE: 500,000 sqft - 1,000,000 sqft
Photos: Studio 17 (1)
Located at the entrance of the 400-acre Uttorayon Township, the City Centre attempts to create a much-needed, organized commercial district for the city of Siliguri. It is positioned as an interface between the township and the city that envisages a new destination for the local community and emerges as an urban landscape in between the offices and commercial components of the master plan.
This family entertainment centre is a judicious mix of retail, F&B outlets, entertainment areas; children’s play areas and a large 4-screen multiplex. The structure sits on a large podium with multiple entranceways allowing easy circulation for the people coming in. The visibility to all retail segments has been enhanced by the use of a large central atrium space which also serves as a multi-function arena for other associated activities. Vertical circulation is organized with escalators enhancing accessibility to all levels of the centre. The centre consists of retail spaces in diverse sizes ranging from small kiosks to a large hypermarket interspersed with various restaurants and cafes as breakout spaces. Apart from these, there is also a dedicated space enclosing a large food court area. Open leisure areas have been attached to these spaces with other entertainment zones providing video gaming, a bowling alley, and other indoor adventures. The development is complete with a large modern 4-screen multiplex cinema.
There is a unique artistic theme that is manifest in the various spaces of the mall in the form of sculpted artworks on the inner and outer façade of the building. The large atrium space forms the hub of the development with spines running across on one side and the courtyards on the other. Each floor has been provided with break-out spaces in the form of landscaped terraces. The buildings have been so designed that the largeness of the program never assumes daunting proportions. In keeping with the traditional Indian schema of high streets and porous spaces, the centre breaks down into a complex of well scaled structures offering maximum interface to the users.
